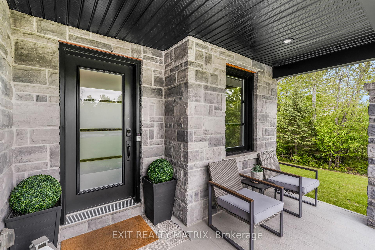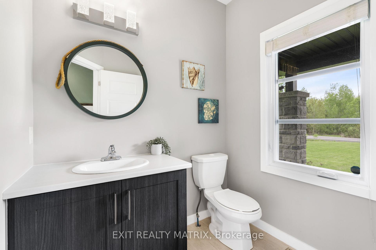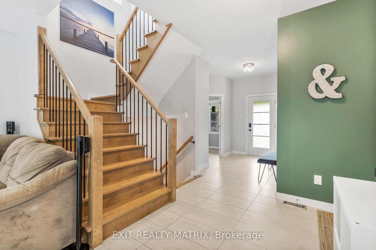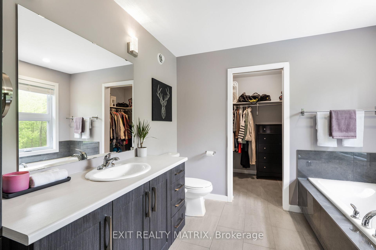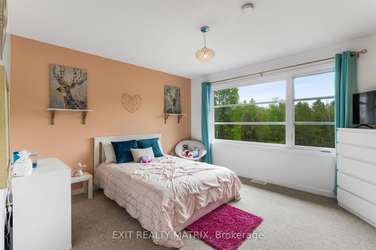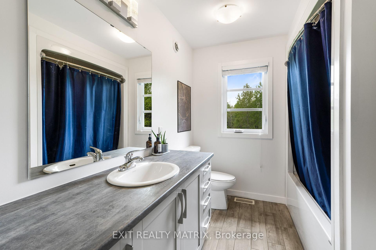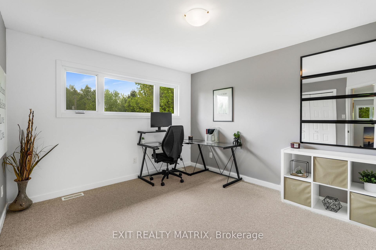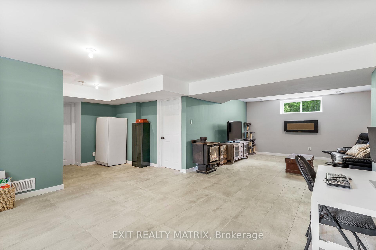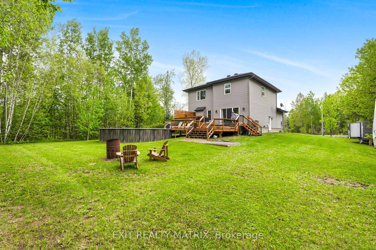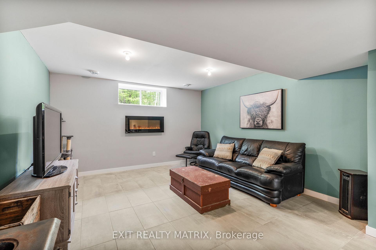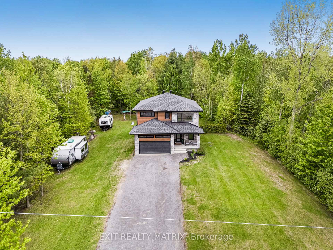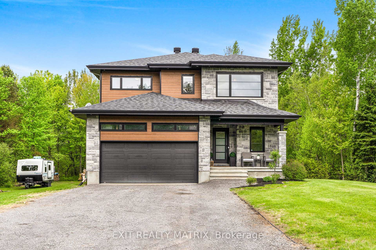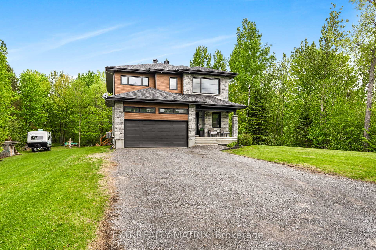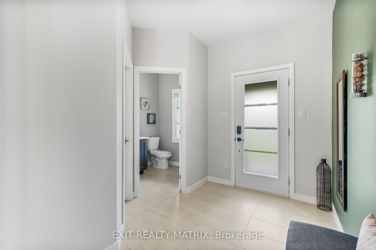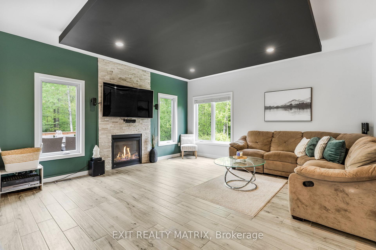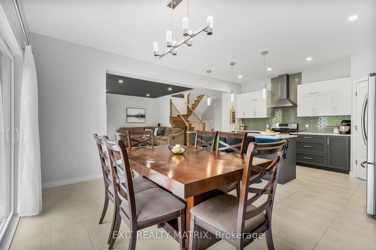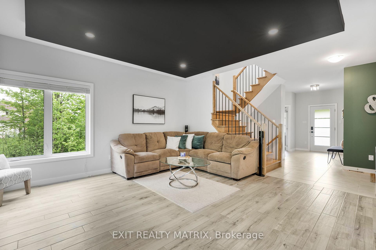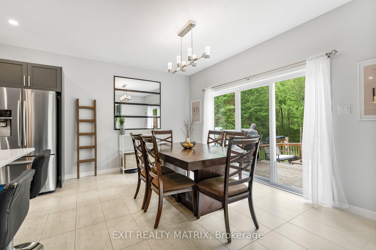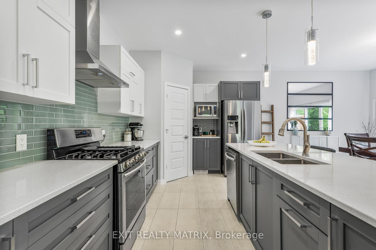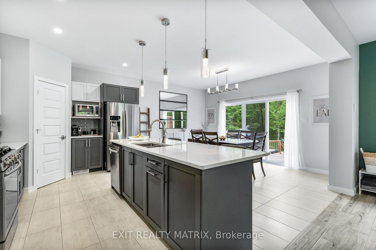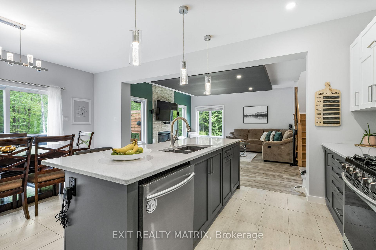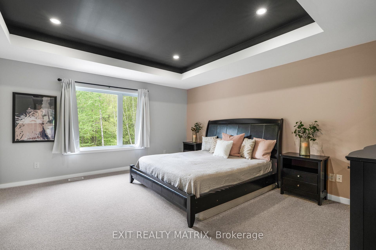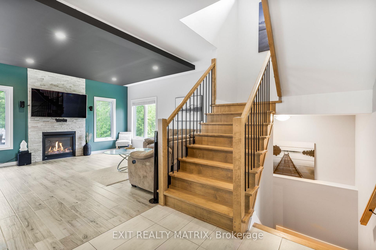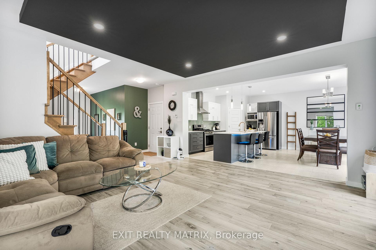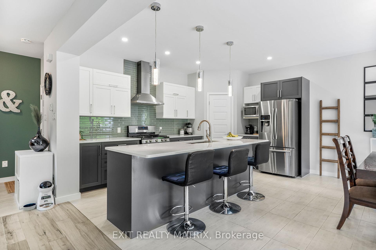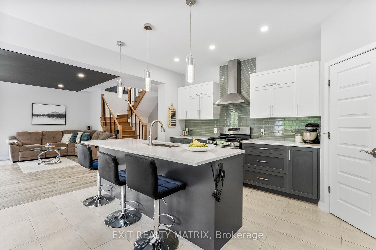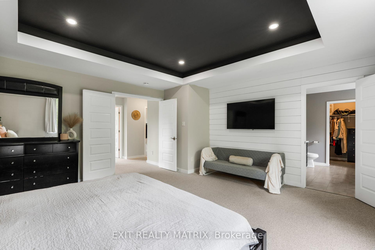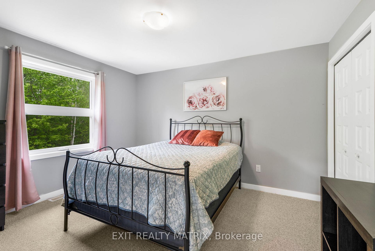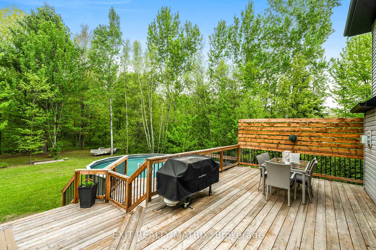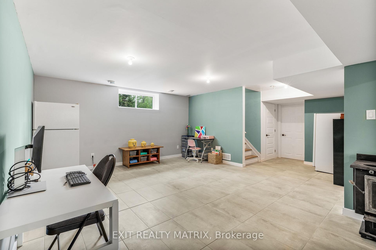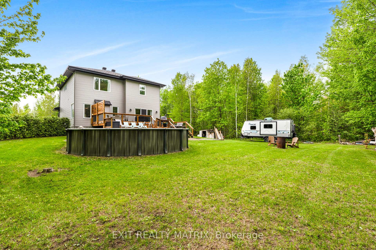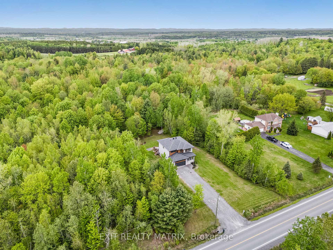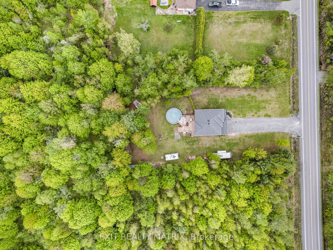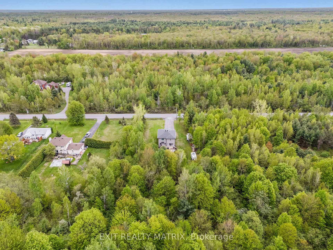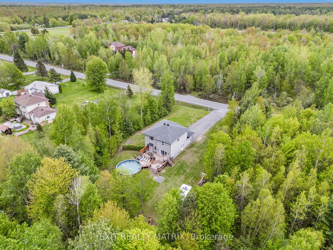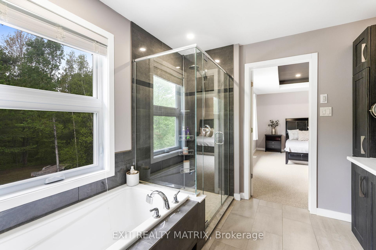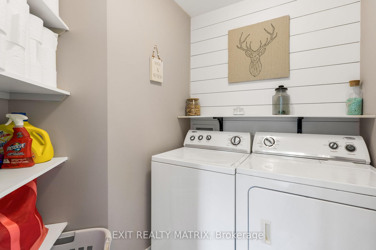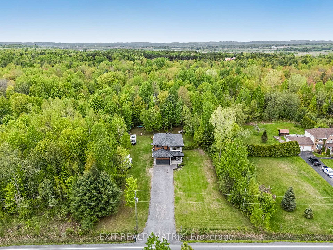$974,900
Available - For Sale
Listing ID: X12165736
1463 Vinette Road , Clarence-Rockland, K0A 1N0, Prescott and Rus
| **OPEN HOUSE SAT MAY 24, FROM 2-4PM** Welcome to this exceptional dream home nestled in the sought-after community of Clarence Creek. Built in 2017, this magazine-worthy residence offers a perfect blend of timeless elegance, modern design, and high-end comfort. The main floor welcomes you with a spacious open-concept layout, designed with both style and function in mind. The living room exudes warmth and sophistication, featuring a stunning gas fireplace as its centerpiece ideal for relaxing evenings or entertaining guests. Adjacent to the living space is an elegant dining area, bathed in natural light, with patio doors that open to a beautifully landscaped backyard. The heart of the home is the chefs kitchen, outfitted with premium finishes, a generous sit-up island, and a walk-in pantry, a true culinary haven designed for both everyday living and gourmet entertaining. Upstairs, you'll find four generously sized bedrooms and two luxurious bathrooms. The primary suite is a private retreat, complete with a spa-inspired ensuite, including a sleek glass shower and soaker tub, and a spacious walk-in closet with custom storage. The fully finished basement expands your living space with a versatile layout perfect for a home theatre, gym, or additional family room. Step outside into your private, oversized yard, framed by mature trees for serene seclusion. A large back deck invites summer gatherings, while the above-ground pool adds a resort-style touch to your outdoor oasis. Every detail of this home has been carefully curated to offer comfort, beauty, and a touch of everyday luxury. Move in and experience the lifestyle you deserve. |
| Price | $974,900 |
| Taxes: | $6416.00 |
| Occupancy: | Owner |
| Address: | 1463 Vinette Road , Clarence-Rockland, K0A 1N0, Prescott and Rus |
| Acreage: | .50-1.99 |
| Directions/Cross Streets: | Baseline and Joanisse Rd. |
| Rooms: | 7 |
| Rooms +: | 1 |
| Bedrooms: | 4 |
| Bedrooms +: | 0 |
| Family Room: | T |
| Basement: | Full, Finished |
| Level/Floor | Room | Length(ft) | Width(ft) | Descriptions | |
| Room 1 | Main | Living Ro | 16.07 | 15.88 | Fireplace |
| Room 2 | Main | Dining Ro | 15.45 | 10.07 | |
| Room 3 | Main | Kitchen | 15.48 | 10.3 | Pantry |
| Room 4 | Upper | Primary B | 16.04 | 15.84 | 4 Pc Ensuite, Walk-In Closet(s) |
| Room 5 | Upper | Bedroom | 13.02 | 11.74 | |
| Room 6 | Upper | Bedroom | 12.69 | 10.89 | |
| Room 7 | Upper | Bedroom | 12.53 | 12.33 | |
| Room 8 | Lower | Recreatio | 30.37 | 24.01 |
| Washroom Type | No. of Pieces | Level |
| Washroom Type 1 | 2 | Main |
| Washroom Type 2 | 3 | Upper |
| Washroom Type 3 | 4 | Upper |
| Washroom Type 4 | 0 | |
| Washroom Type 5 | 0 |
| Total Area: | 0.00 |
| Approximatly Age: | 6-15 |
| Property Type: | Detached |
| Style: | 2-Storey |
| Exterior: | Stone, Vinyl Siding |
| Garage Type: | Attached |
| (Parking/)Drive: | Available |
| Drive Parking Spaces: | 8 |
| Park #1 | |
| Parking Type: | Available |
| Park #2 | |
| Parking Type: | Available |
| Pool: | Above Gr |
| Approximatly Age: | 6-15 |
| Approximatly Square Footage: | 1500-2000 |
| Property Features: | Wooded/Treed |
| CAC Included: | N |
| Water Included: | N |
| Cabel TV Included: | N |
| Common Elements Included: | N |
| Heat Included: | N |
| Parking Included: | N |
| Condo Tax Included: | N |
| Building Insurance Included: | N |
| Fireplace/Stove: | Y |
| Heat Type: | Forced Air |
| Central Air Conditioning: | Central Air |
| Central Vac: | Y |
| Laundry Level: | Syste |
| Ensuite Laundry: | F |
| Sewers: | Septic |
| Water: | Dug Well |
| Water Supply Types: | Dug Well |
$
%
Years
This calculator is for demonstration purposes only. Always consult a professional
financial advisor before making personal financial decisions.
| Although the information displayed is believed to be accurate, no warranties or representations are made of any kind. |
| EXIT REALTY MATRIX |
|
|

Sumit Chopra
Broker
Dir:
647-964-2184
Bus:
905-230-3100
Fax:
905-230-8577
| Book Showing | Email a Friend |
Jump To:
At a Glance:
| Type: | Freehold - Detached |
| Area: | Prescott and Russell |
| Municipality: | Clarence-Rockland |
| Neighbourhood: | 607 - Clarence/Rockland Twp |
| Style: | 2-Storey |
| Approximate Age: | 6-15 |
| Tax: | $6,416 |
| Beds: | 4 |
| Baths: | 3 |
| Fireplace: | Y |
| Pool: | Above Gr |
Locatin Map:
Payment Calculator:

