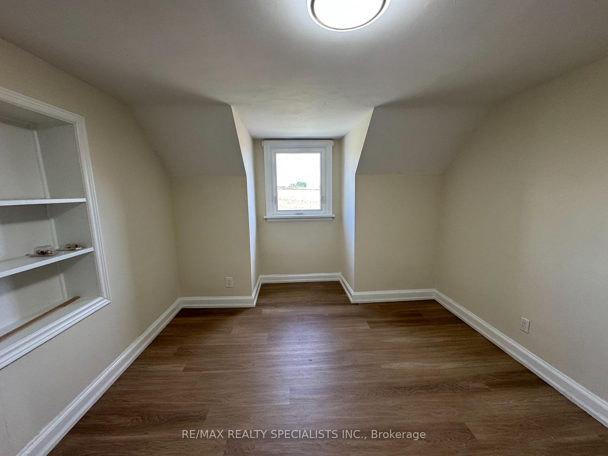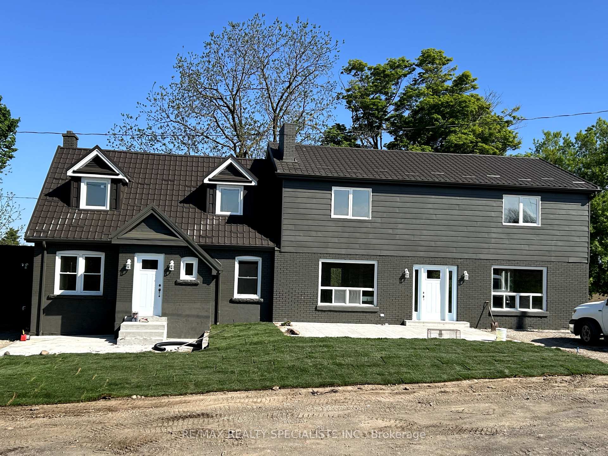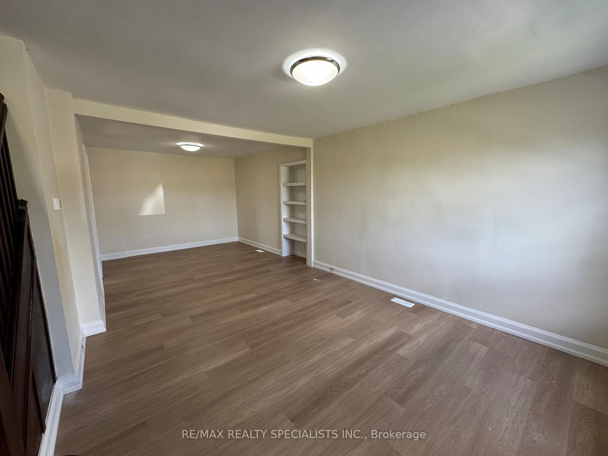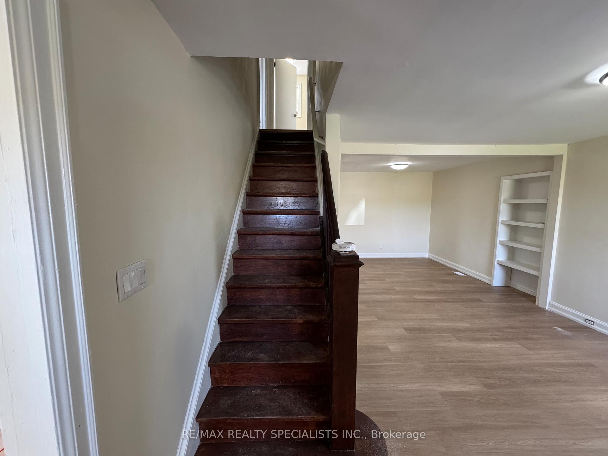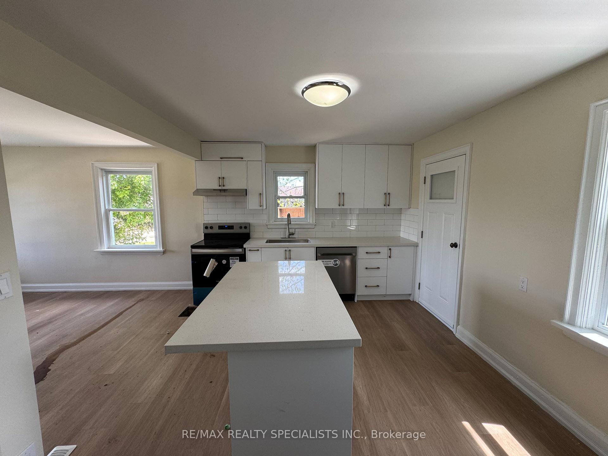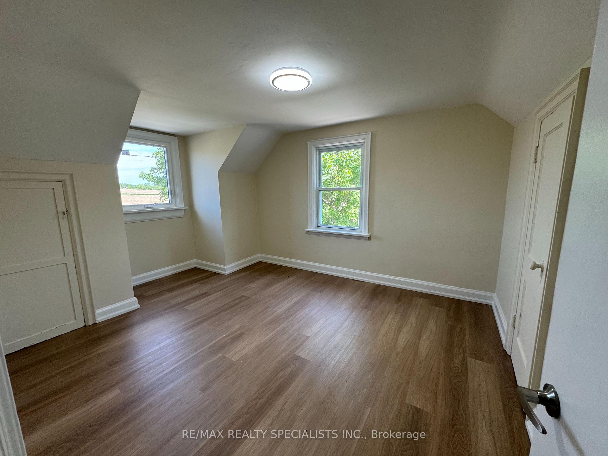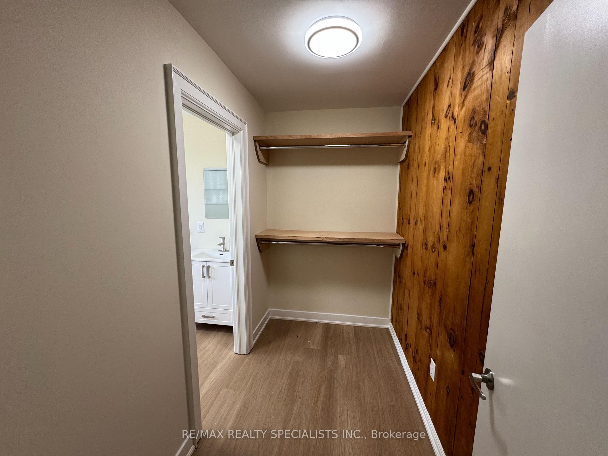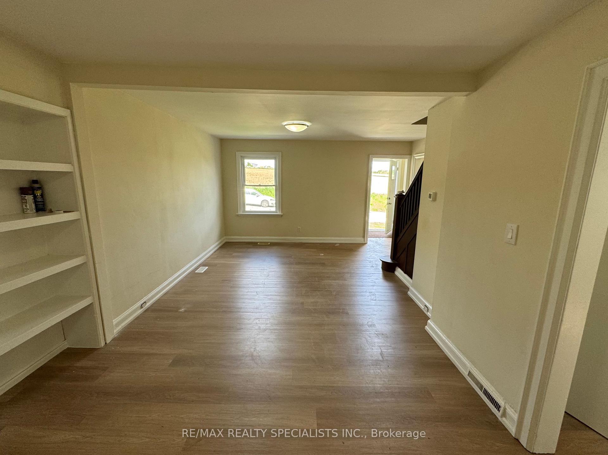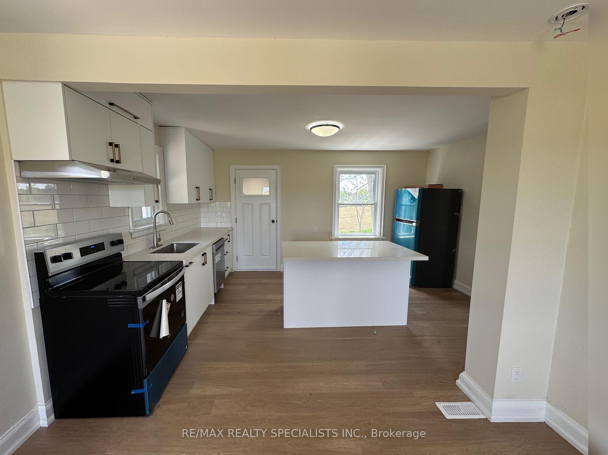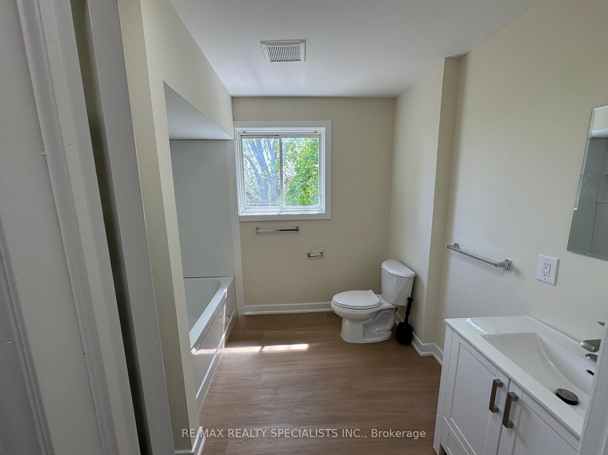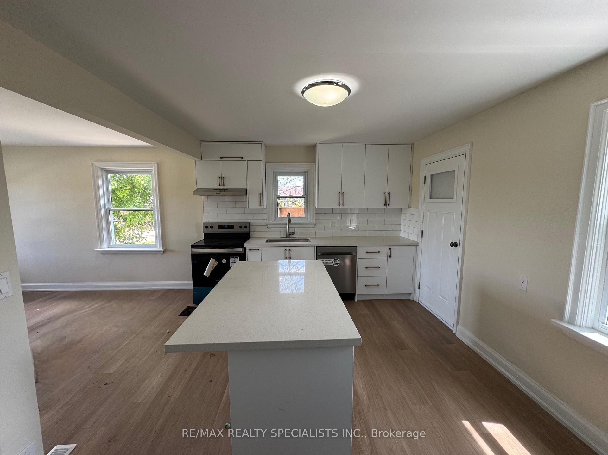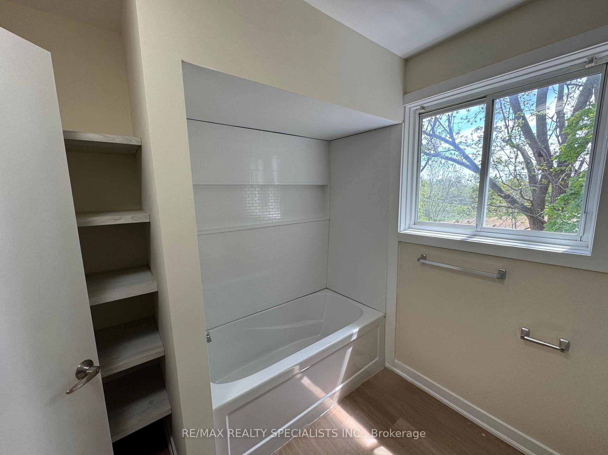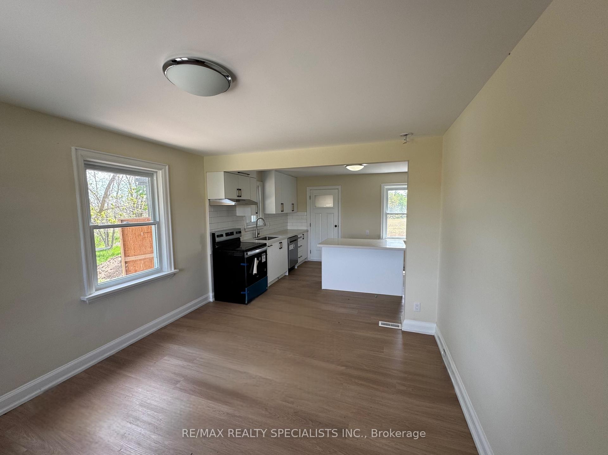$2,300
Available - For Rent
Listing ID: W12164165
8731 Trafalgar Road , Halton Hills, L7G 4S5, Halton
| Fully renovated inside and out, this stunning 2-bedroom, 2-bathroom semi-detached home at 8731 Trafalgar Rd is available for lease at $2,300/month plus utilities. Be the first to live in this brand-new unit that offers exceptional privacy and quality craftsmanship throughout. The modern open-concept layout features a beautifully upgraded kitchen with a large island, new windows and doors, and stylish finishes from top to bottom. Enjoy the comfort of a brand-new furnace and A/C system, along with the convenience of a private garage and parking for up to four vehicles. Perfect for professionals or small families, this home is ideally located just minutes from the 401 and 407, providing easy access to the GTA while still offering a peaceful, tucked-away setting. With spacious living areas, two bathrooms, and a layout designed for both function and comfort, this property checks all the boxes. Don't miss your opportunity to lease a never-lived-in home that truly stands out. |
| Price | $2,300 |
| Taxes: | $0.00 |
| Occupancy: | Vacant |
| Address: | 8731 Trafalgar Road , Halton Hills, L7G 4S5, Halton |
| Directions/Cross Streets: | Trafalgar & Steeles |
| Rooms: | 6 |
| Bedrooms: | 2 |
| Bedrooms +: | 0 |
| Family Room: | F |
| Basement: | Unfinished |
| Furnished: | Unfu |
| Level/Floor | Room | Length(ft) | Width(ft) | Descriptions | |
| Room 1 | Main | Living Ro | |||
| Room 2 | Main | Dining Ro | |||
| Room 3 | Main | Kitchen | |||
| Room 4 | Main | Breakfast | |||
| Room 5 | Second | Primary B | |||
| Room 6 | Second | Bedroom 2 |
| Washroom Type | No. of Pieces | Level |
| Washroom Type 1 | 2 | Second |
| Washroom Type 2 | 4 | Second |
| Washroom Type 3 | 0 | |
| Washroom Type 4 | 0 | |
| Washroom Type 5 | 0 |
| Total Area: | 0.00 |
| Property Type: | Semi-Detached |
| Style: | 2-Storey |
| Exterior: | Brick |
| Garage Type: | Attached |
| Drive Parking Spaces: | 3 |
| Pool: | None |
| Laundry Access: | In-Suite Laun |
| Approximatly Square Footage: | 700-1100 |
| CAC Included: | N |
| Water Included: | N |
| Cabel TV Included: | N |
| Common Elements Included: | N |
| Heat Included: | N |
| Parking Included: | Y |
| Condo Tax Included: | N |
| Building Insurance Included: | N |
| Fireplace/Stove: | N |
| Heat Type: | Forced Air |
| Central Air Conditioning: | Other |
| Central Vac: | N |
| Laundry Level: | Syste |
| Ensuite Laundry: | F |
| Sewers: | Septic |
| Utilities-Cable: | A |
| Utilities-Hydro: | A |
| Although the information displayed is believed to be accurate, no warranties or representations are made of any kind. |
| RE/MAX REALTY SPECIALISTS INC. |
|
|

Sumit Chopra
Broker
Dir:
647-964-2184
Bus:
905-230-3100
Fax:
905-230-8577
| Book Showing | Email a Friend |
Jump To:
At a Glance:
| Type: | Freehold - Semi-Detached |
| Area: | Halton |
| Municipality: | Halton Hills |
| Neighbourhood: | 1049 - Rural Halton Hills |
| Style: | 2-Storey |
| Beds: | 2 |
| Baths: | 2 |
| Fireplace: | N |
| Pool: | None |
Locatin Map:

