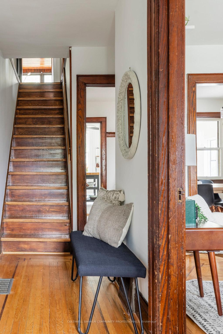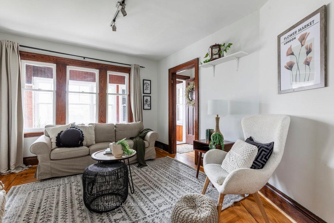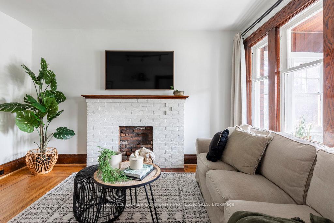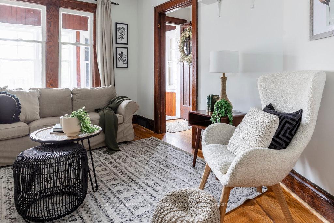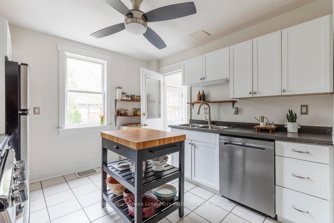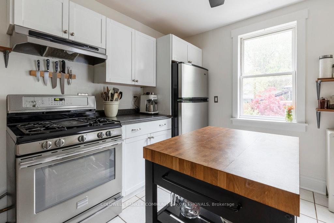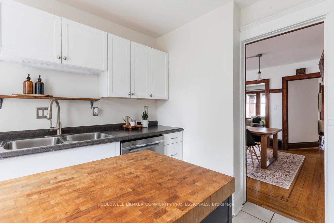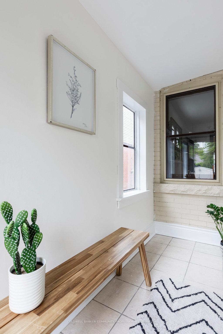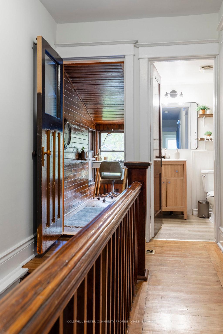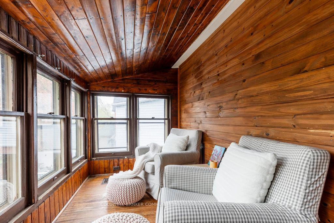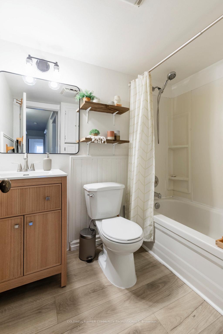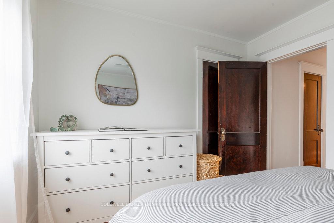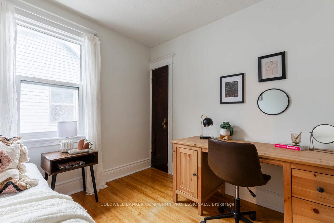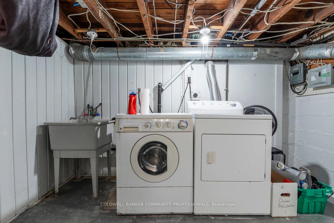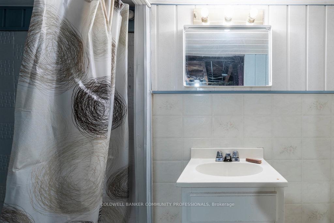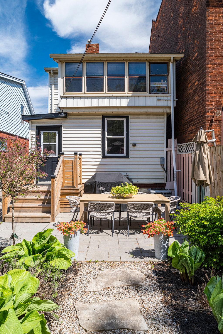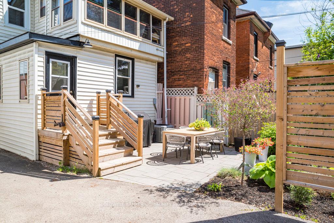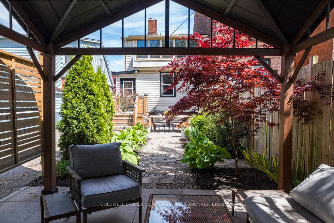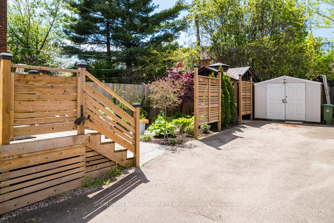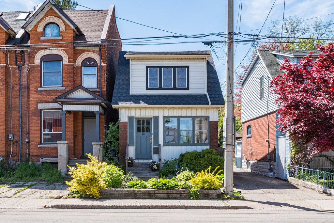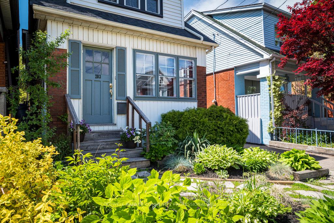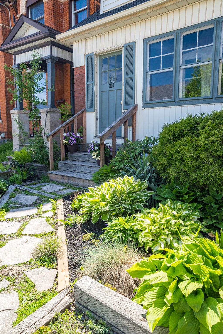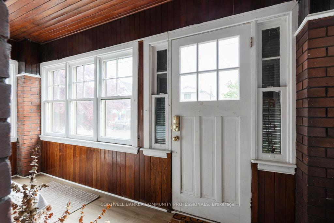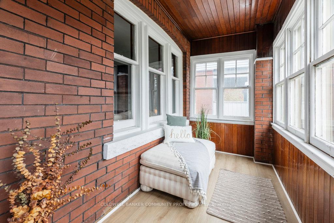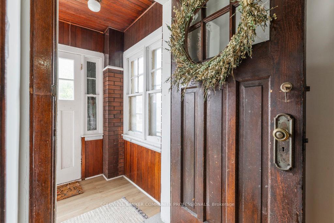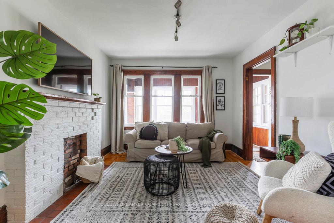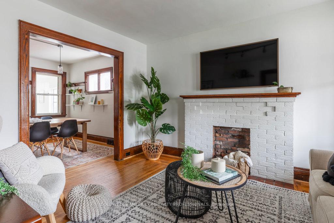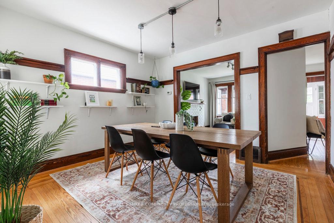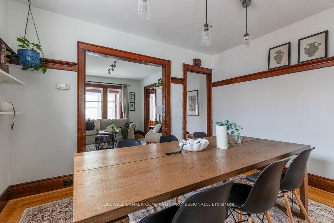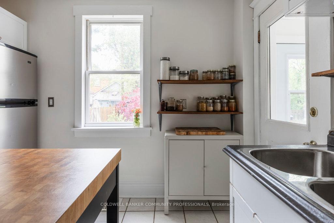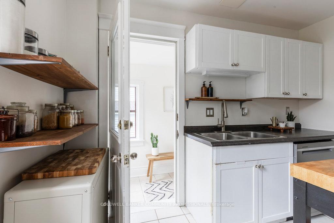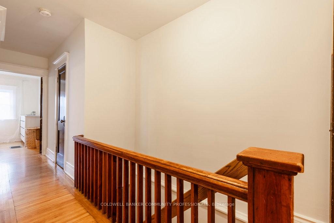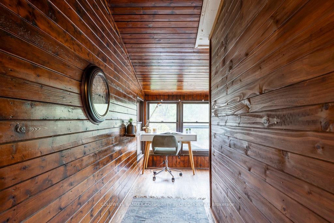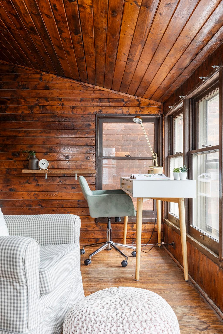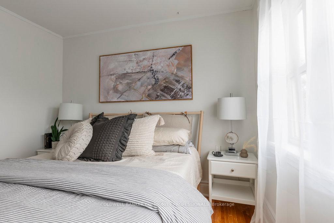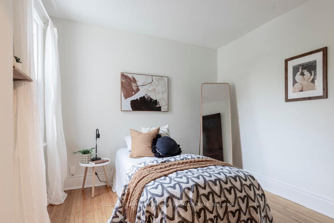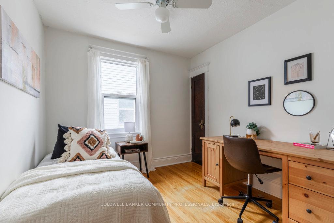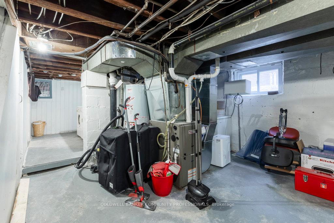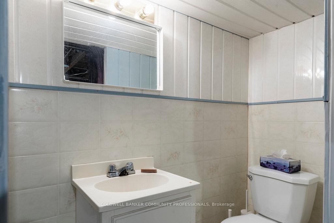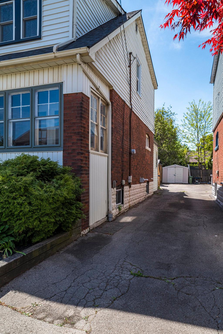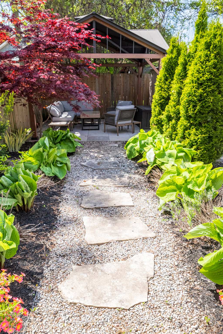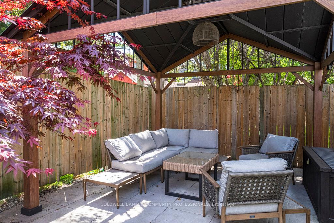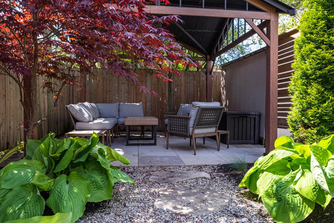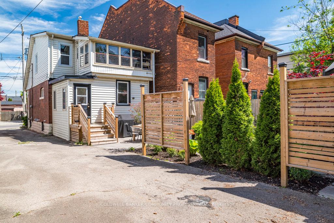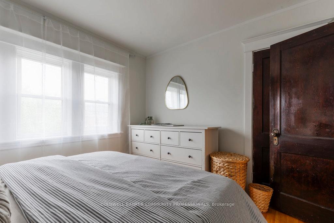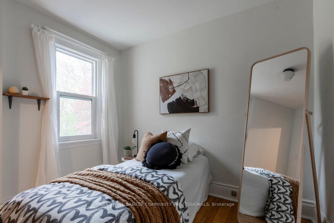$599,000
Available - For Sale
Listing ID: X12165745
203 Locke Stre North , Hamilton, L8R 3B1, Hamilton
| Welcome to 203 Locke Street North, located in the highly desirable Strathcona neighbourhood just a short walk to Victoria Park and historic Dundurn Castle. As you enter this beautiful home, you're welcomed by an enclosed front porch, offering the perfect space for shoes, coats, and extra storage. Step into the main floor where the living and dining rooms feature original hardwood floors, preserving the timeless character of the home. The kitchen leads to a functional mudroom, adding even more storage and providing convenient access to the backyard. Upstairs, you'll find three bedrooms along with a charming second-floor sunroom that overlooks the backyard an ideal space for a home office, craft room, or cozy reading nook. The backyard is perfect for entertaining, with a deck, patio, and pergola all updated in 2021creating a private oasis for relaxing summer evenings. Freshly painted throughout and featuring a refreshed second-floor bathroom, this home is move-in ready and perfect for a young family or first-time homebuyers looking to settle in one of Hamilton's most sought-after communities. |
| Price | $599,000 |
| Taxes: | $4281.82 |
| Assessment Year: | 2025 |
| Occupancy: | Owner |
| Address: | 203 Locke Stre North , Hamilton, L8R 3B1, Hamilton |
| Directions/Cross Streets: | Barton |
| Rooms: | 9 |
| Bedrooms: | 3 |
| Bedrooms +: | 0 |
| Family Room: | F |
| Basement: | Full, Unfinished |
| Level/Floor | Room | Length(ft) | Width(ft) | Descriptions | |
| Room 1 | Main | Mud Room | 15.28 | 5.28 | |
| Room 2 | Main | Living Ro | 12.69 | 10.79 | |
| Room 3 | Main | Dining Ro | 11.87 | 11.38 | |
| Room 4 | Main | Kitchen | 10.69 | 11.38 | |
| Room 5 | Main | Mud Room | 11.18 | 4.07 | |
| Room 6 | Second | Primary B | 11.48 | 9.68 | |
| Room 7 | Second | Bedroom 2 | 9.48 | 9.38 | |
| Room 8 | Second | Bedroom 3 | 9.09 | 9.38 | |
| Room 9 | Second | Sunroom | 12.5 | 6.56 | |
| Room 10 | Second | Bathroom | 7.38 | 4.1 | 4 Pc Bath |
| Room 11 | Basement | Bathroom | 6.76 | 10.76 | 3 Pc Bath |
| Room 12 | Basement | Other | 15.45 | 25.58 |
| Washroom Type | No. of Pieces | Level |
| Washroom Type 1 | 4 | Second |
| Washroom Type 2 | 3 | Basement |
| Washroom Type 3 | 0 | |
| Washroom Type 4 | 0 | |
| Washroom Type 5 | 0 |
| Total Area: | 0.00 |
| Approximatly Age: | 100+ |
| Property Type: | Detached |
| Style: | 2-Storey |
| Exterior: | Brick |
| Garage Type: | None |
| (Parking/)Drive: | Mutual |
| Drive Parking Spaces: | 1 |
| Park #1 | |
| Parking Type: | Mutual |
| Park #2 | |
| Parking Type: | Mutual |
| Pool: | None |
| Other Structures: | Shed |
| Approximatly Age: | 100+ |
| Approximatly Square Footage: | 1100-1500 |
| Property Features: | Park, School |
| CAC Included: | N |
| Water Included: | N |
| Cabel TV Included: | N |
| Common Elements Included: | N |
| Heat Included: | N |
| Parking Included: | N |
| Condo Tax Included: | N |
| Building Insurance Included: | N |
| Fireplace/Stove: | N |
| Heat Type: | Forced Air |
| Central Air Conditioning: | Central Air |
| Central Vac: | N |
| Laundry Level: | Syste |
| Ensuite Laundry: | F |
| Sewers: | Sewer |
$
%
Years
This calculator is for demonstration purposes only. Always consult a professional
financial advisor before making personal financial decisions.
| Although the information displayed is believed to be accurate, no warranties or representations are made of any kind. |
| COLDWELL BANKER COMMUNITY PROFESSIONALS |
|
|

Sumit Chopra
Broker
Dir:
647-964-2184
Bus:
905-230-3100
Fax:
905-230-8577
| Virtual Tour | Book Showing | Email a Friend |
Jump To:
At a Glance:
| Type: | Freehold - Detached |
| Area: | Hamilton |
| Municipality: | Hamilton |
| Neighbourhood: | Strathcona |
| Style: | 2-Storey |
| Approximate Age: | 100+ |
| Tax: | $4,281.82 |
| Beds: | 3 |
| Baths: | 2 |
| Fireplace: | N |
| Pool: | None |
Locatin Map:
Payment Calculator:

