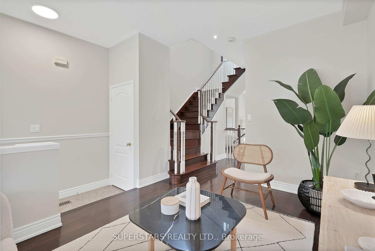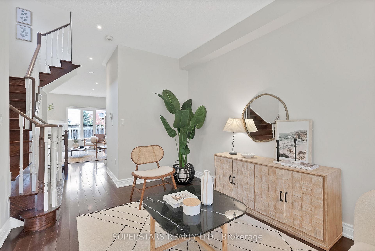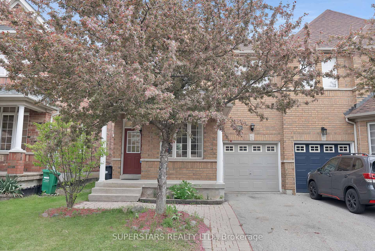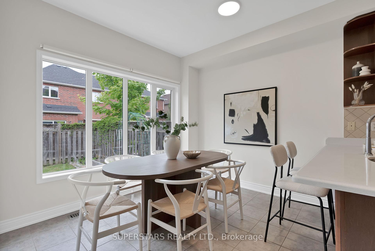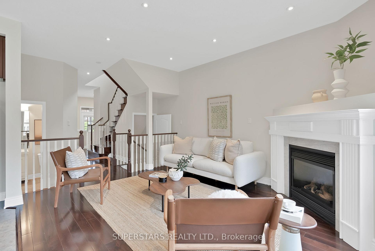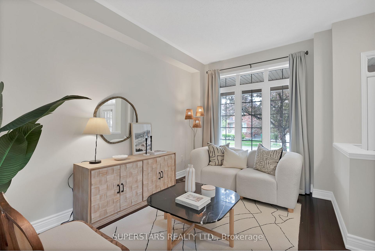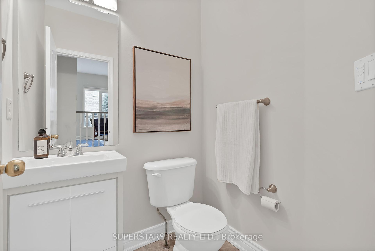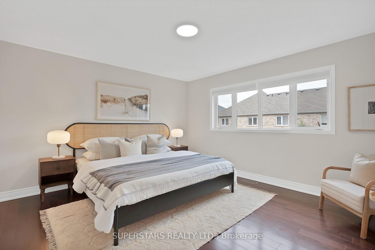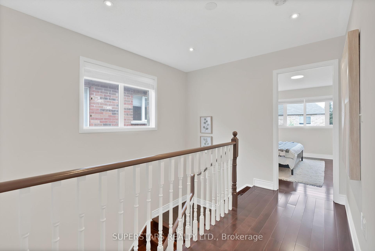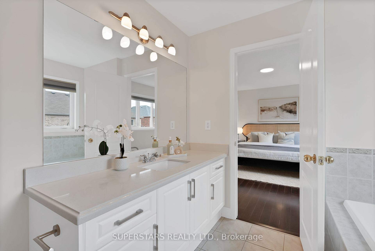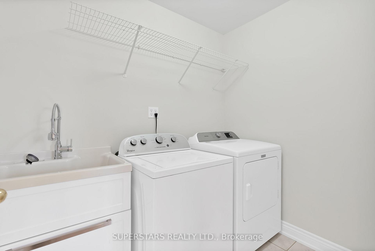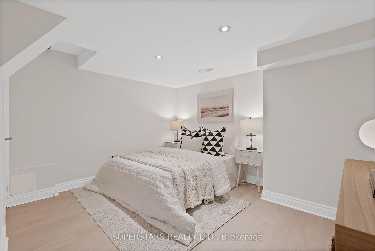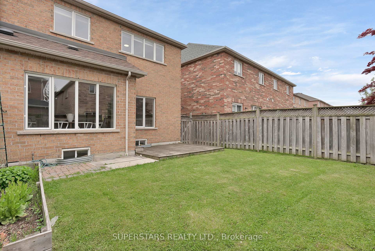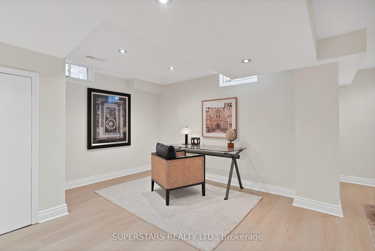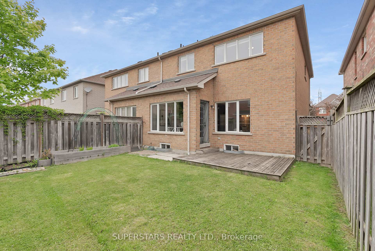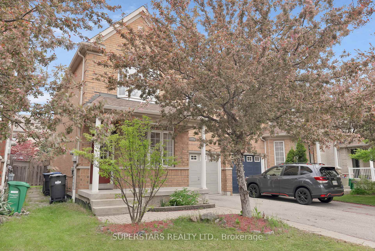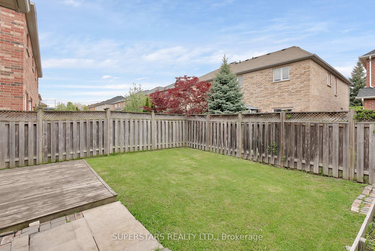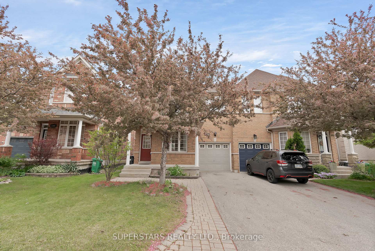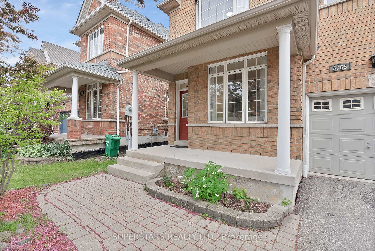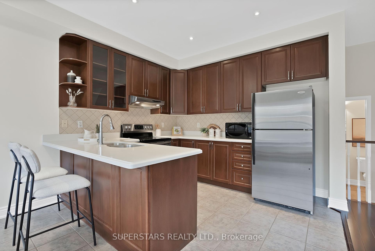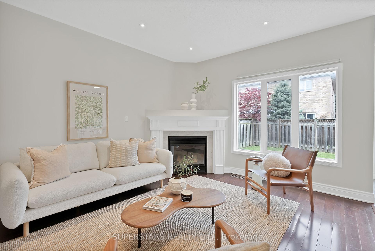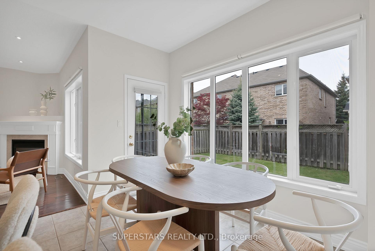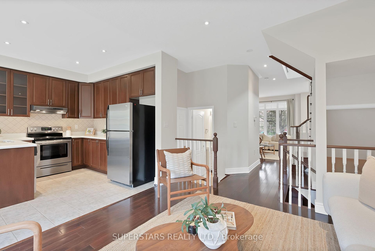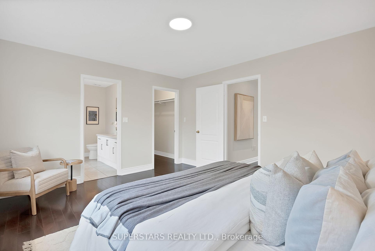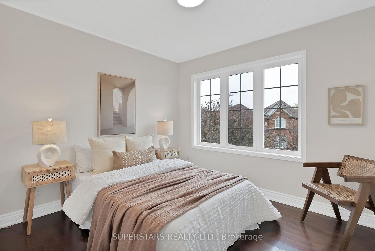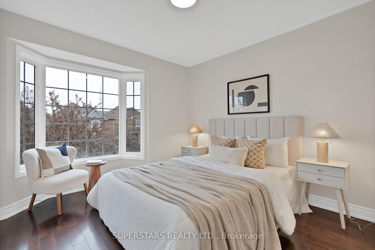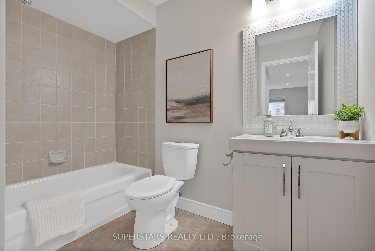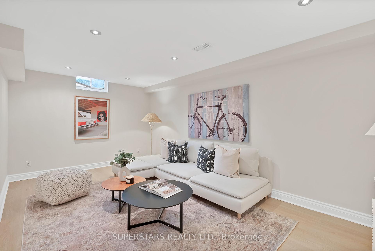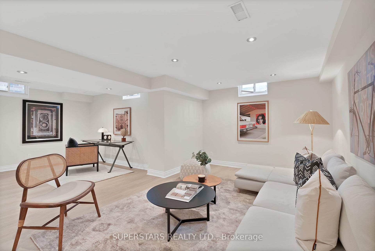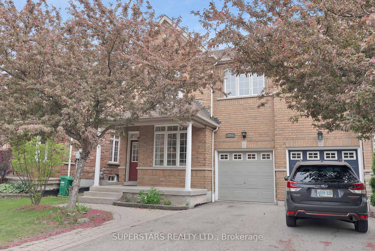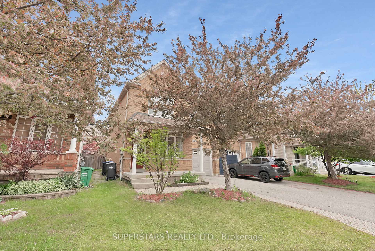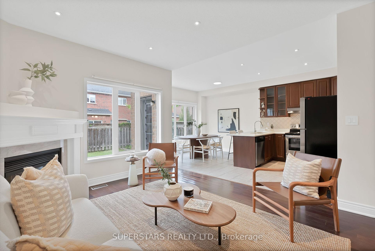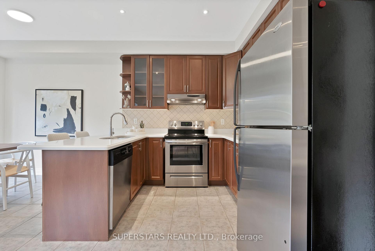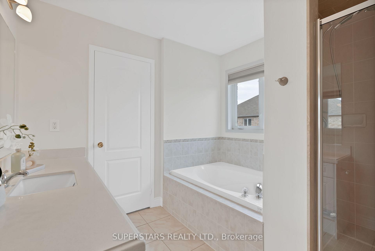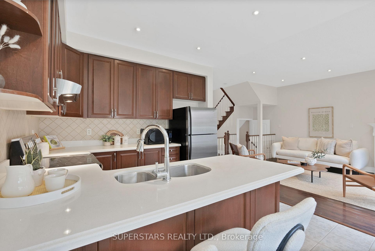$999,000
Available - For Sale
Listing ID: W12165753
3365 Covent Cres , Mississauga, L5M 7K6, Peel
| WOW! This Semi Detached Checks ALL The Boxes! Most Affordable Semi-Detached On The Market! Almost 1700 SQFT + 770 SQFT Professionally Finished Basement! Nestled In The Highly Sought After Churchill Meadows Community! Top Rated Schools, Parks and Easy Access To 403 & 407, Credit Valley Hospital, Erin Mills Town Centre, And Ridgeway Plaza! This Home Is Move-In Ready, Has The Perfect Balance Between Open Concept & Traditional Living Spaces, Upgraded With Solid Hardwood Floors & Oak Stairs, 9FT Ceilings With Pot Lights, And Newly Painted From Top To Bottom! The Living & Dining Room Is Great For Formal Gatherings. The Kitchen Is Upgraded With White Quartz Countertop W/Undermount Sink, Ceramic Tiled Backsplash, S/S Appls, A Breakfast Bar For Additional Seating & Ample Cabinetry Space Plus An Eat-In Breakfast Area For Casual Dining. The Family Room Is Bright & Airy With Oversized Windows, A Cozy Gas Fireplace, Open Concept To The Kitchen & Walk Out To Your Fenced Private Large Backyard! The Primary Bedroom Has a 4PC Ensuite & Generous Sized W/I Closet. The Two Other Bedrooms Are Spacious With Oversized Windows & B/I Closets. A 2nd 4PC Bathroom Plus Laundry Room On The 2/F For Convenience! The Modern Finished Basement Has Brand New Durable Vinyl Floors With The Perfect Layout To Make It A Rec Space, An Additional 4th Bedroom (Add A Door), And Office. The Options Are Endless With This Finished Full Sized Basement To Fit Your Family's Needs! |
| Price | $999,000 |
| Taxes: | $5367.50 |
| Occupancy: | Owner |
| Address: | 3365 Covent Cres , Mississauga, L5M 7K6, Peel |
| Directions/Cross Streets: | Eglinton & 10th Line |
| Rooms: | 9 |
| Rooms +: | 2 |
| Bedrooms: | 3 |
| Bedrooms +: | 0 |
| Family Room: | T |
| Basement: | Finished |
| Level/Floor | Room | Length(ft) | Width(ft) | Descriptions | |
| Room 1 | Ground | Living Ro | 14.4 | 9.74 | Hardwood Floor, Combined w/Dining, Large Window |
| Room 2 | Ground | Dining Ro | 14.4 | 9.74 | Hardwood Floor, Combined w/Dining, Pot Lights |
| Room 3 | Ground | Kitchen | 9.25 | 10.23 | Ceramic Floor, Quartz Counter, Stainless Steel Appl |
| Room 4 | Ground | Breakfast | 8.5 | 10.92 | Ceramic Floor, Combined w/Kitchen, W/O To Yard |
| Room 5 | Ground | Family Ro | 12.92 | 11.51 | Hardwood Floor, Gas Fireplace, Pot Lights |
| Room 6 | Second | Primary B | 12.92 | 13.91 | Hardwood Floor, Walk-In Closet(s), 4 Pc Ensuite |
| Room 7 | Second | Bedroom 2 | 10.43 | 9.84 | Hardwood Floor, B/I Closet, Large Window |
| Room 8 | Second | Bedroom 3 | 9.91 | 9.91 | Hardwood Floor, B/I Closet, Large Window |
| Room 9 | Second | Laundry | 5.35 | 7.35 | Ceramic Floor, Separate Room |
| Room 10 | Basement | Recreatio | 17.15 | 22.73 | Vinyl Floor, Pot Lights, Open Concept |
| Room 11 | Basement | Office | 11.09 | 12.23 | Vinyl Floor, Pot Lights, L-Shaped Room |
| Washroom Type | No. of Pieces | Level |
| Washroom Type 1 | 2 | Ground |
| Washroom Type 2 | 4 | Second |
| Washroom Type 3 | 4 | Second |
| Washroom Type 4 | 0 | |
| Washroom Type 5 | 0 |
| Total Area: | 0.00 |
| Property Type: | Semi-Detached |
| Style: | 2-Storey |
| Exterior: | Brick |
| Garage Type: | Attached |
| (Parking/)Drive: | Private |
| Drive Parking Spaces: | 2 |
| Park #1 | |
| Parking Type: | Private |
| Park #2 | |
| Parking Type: | Private |
| Pool: | None |
| Approximatly Square Footage: | 1500-2000 |
| Property Features: | Public Trans, Rec./Commun.Centre |
| CAC Included: | N |
| Water Included: | N |
| Cabel TV Included: | N |
| Common Elements Included: | N |
| Heat Included: | N |
| Parking Included: | N |
| Condo Tax Included: | N |
| Building Insurance Included: | N |
| Fireplace/Stove: | Y |
| Heat Type: | Forced Air |
| Central Air Conditioning: | Central Air |
| Central Vac: | N |
| Laundry Level: | Syste |
| Ensuite Laundry: | F |
| Sewers: | Sewer |
$
%
Years
This calculator is for demonstration purposes only. Always consult a professional
financial advisor before making personal financial decisions.
| Although the information displayed is believed to be accurate, no warranties or representations are made of any kind. |
| SUPERSTARS REALTY LTD. |
|
|

Sumit Chopra
Broker
Dir:
647-964-2184
Bus:
905-230-3100
Fax:
905-230-8577
| Book Showing | Email a Friend |
Jump To:
At a Glance:
| Type: | Freehold - Semi-Detached |
| Area: | Peel |
| Municipality: | Mississauga |
| Neighbourhood: | Churchill Meadows |
| Style: | 2-Storey |
| Tax: | $5,367.5 |
| Beds: | 3 |
| Baths: | 3 |
| Fireplace: | Y |
| Pool: | None |
Locatin Map:
Payment Calculator:


