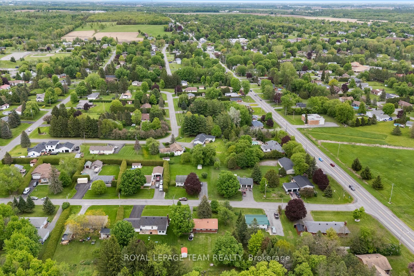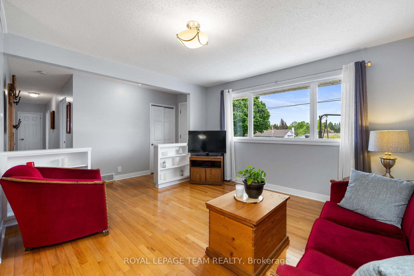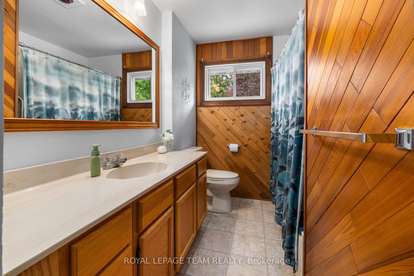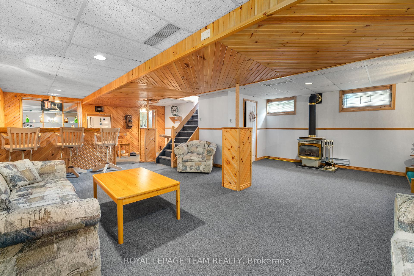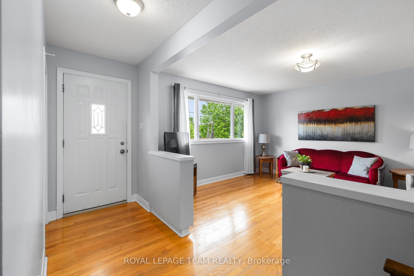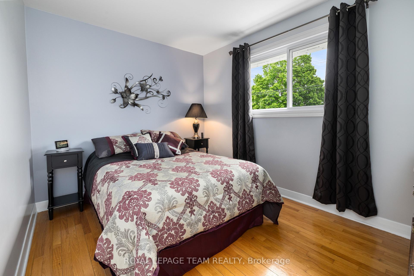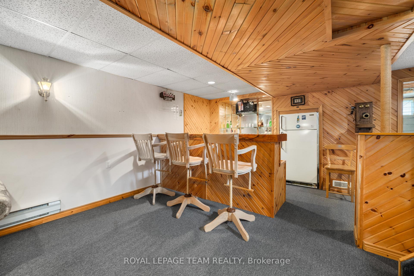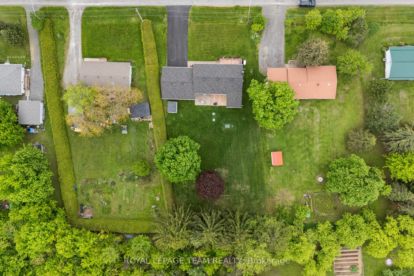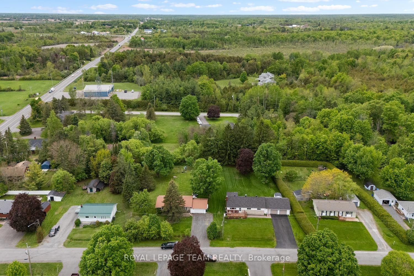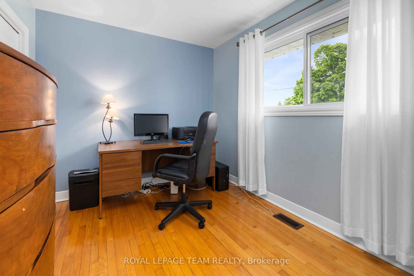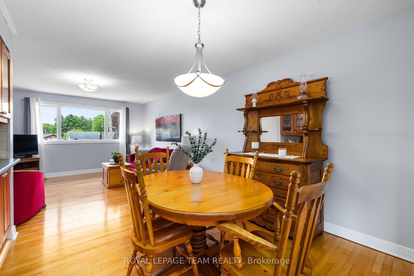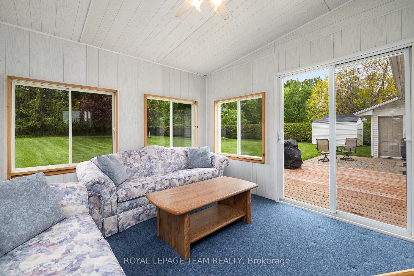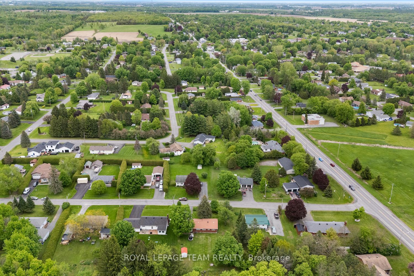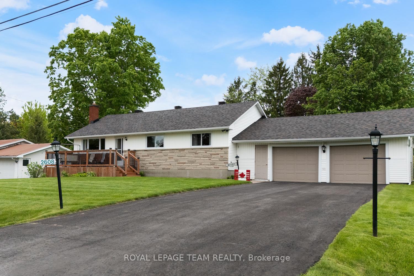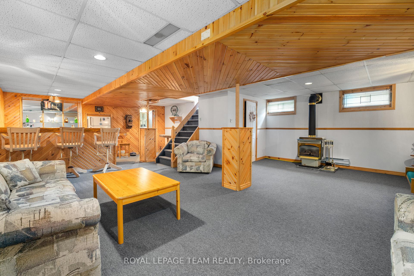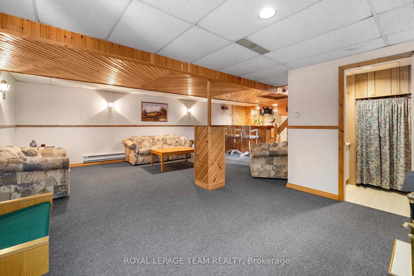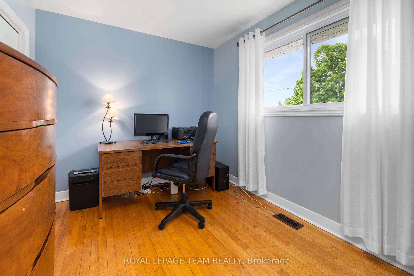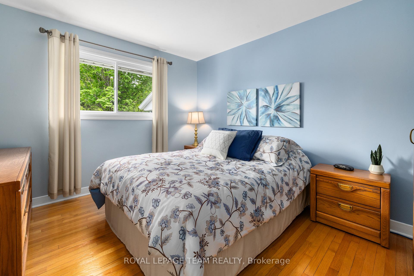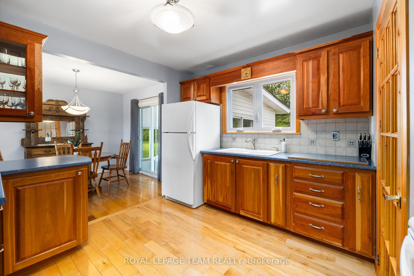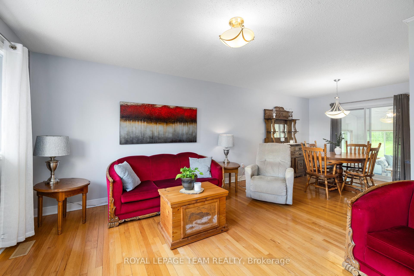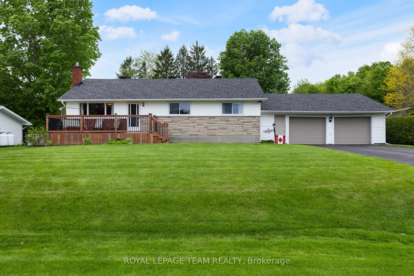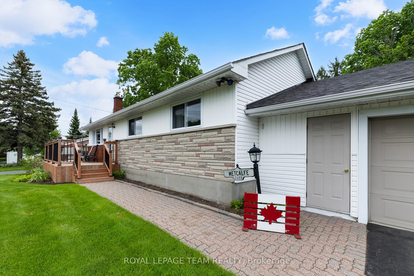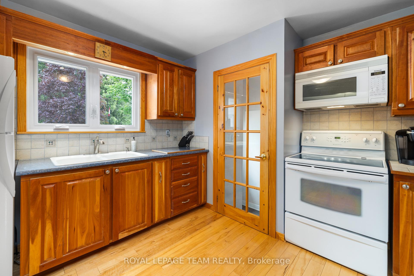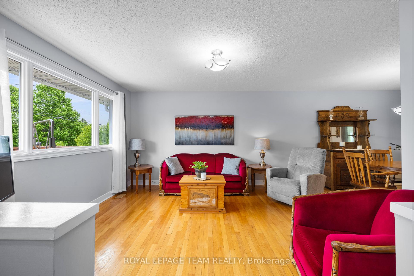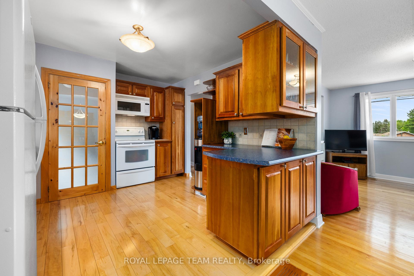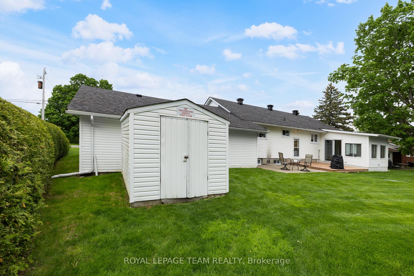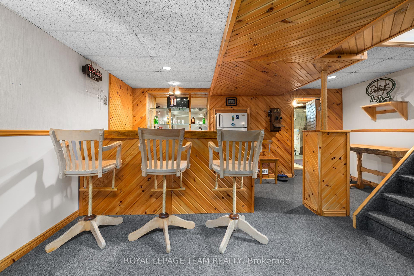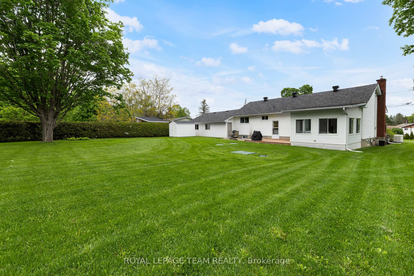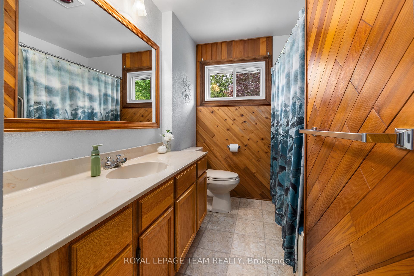$614,900
Available - For Sale
Listing ID: X12165703
2608 Brentwood Aven , Greely - Metcalfe - Osgoode - Vernon and, K0A 2P0, Ottawa
| OPEN HOUSE SUNDAY MAY 25 2-4PM. Welcome to this charming three-bedroom bungalow in the heart of Metcalfe, set on a beautifully maintained, expansive lot. Full of character and comfort, this home offers a great opportunity to enjoy village life with plenty of outdoor space and a warm, inviting interior.The main floor features a bright, open-concept living and dining area perfect for both daily living and entertaining. The kitchen sink overlooks the spacious backyard, and the sunroom is a cozy spot to enjoy your morning coffee while taking in the view.You'll also find three comfortable bedrooms on the main level, along with a full bathroom featuring a unique wood accent wall that adds warmth and personality.The finished basement offers even more living space, complete with a cozy gas fireplace, a flexible open layout, a partial bathroom, and a charming bar area that's great for gatherings.Outside, the large backyard provides lots of room to relax, along with a shed for added storage. The oversized double attached garage gives you plenty of space for parking and a workshop area. And for added peace of mind, the home includes a Generac generator (2023) for backup power. Located within walking distance to local amenities, this home offers the perfect blend of small-town charm and everyday convenience. Septic 2020. 24-hour irrevocable on all offers. |
| Price | $614,900 |
| Taxes: | $3106.41 |
| Occupancy: | Owner |
| Address: | 2608 Brentwood Aven , Greely - Metcalfe - Osgoode - Vernon and, K0A 2P0, Ottawa |
| Directions/Cross Streets: | Bank St and Victoria St |
| Rooms: | 4 |
| Bedrooms: | 3 |
| Bedrooms +: | 0 |
| Family Room: | F |
| Basement: | Finished |
| Level/Floor | Room | Length(ft) | Width(ft) | Descriptions | |
| Room 1 | Main | Living Ro | 22.99 | 8.99 | Combined w/Dining |
| Room 2 | Main | Kitchen | 9.97 | 9.97 | |
| Room 3 | Main | Bedroom | 10.99 | 9.97 | |
| Room 4 | Main | Bedroom 2 | 10.99 | 7.97 | |
| Room 5 | Main | Bedroom 3 | 9.97 | 3.97 | |
| Room 6 | Basement | Recreatio | 13.97 | 12.99 | Gas Fireplace |
| Room 7 | Basement | Bathroom | 5.97 | 2.98 | 2 Pc Bath |
| Washroom Type | No. of Pieces | Level |
| Washroom Type 1 | 3 | Main |
| Washroom Type 2 | 2 | Lower |
| Washroom Type 3 | 0 | |
| Washroom Type 4 | 0 | |
| Washroom Type 5 | 0 |
| Total Area: | 0.00 |
| Property Type: | Detached |
| Style: | Bungalow |
| Exterior: | Vinyl Siding, Stone |
| Garage Type: | Attached |
| Drive Parking Spaces: | 6 |
| Pool: | None |
| Approximatly Square Footage: | 1100-1500 |
| CAC Included: | N |
| Water Included: | N |
| Cabel TV Included: | N |
| Common Elements Included: | N |
| Heat Included: | N |
| Parking Included: | N |
| Condo Tax Included: | N |
| Building Insurance Included: | N |
| Fireplace/Stove: | Y |
| Heat Type: | Forced Air |
| Central Air Conditioning: | Central Air |
| Central Vac: | N |
| Laundry Level: | Syste |
| Ensuite Laundry: | F |
| Sewers: | Septic |
$
%
Years
This calculator is for demonstration purposes only. Always consult a professional
financial advisor before making personal financial decisions.
| Although the information displayed is believed to be accurate, no warranties or representations are made of any kind. |
| ROYAL LEPAGE TEAM REALTY |
|
|

Sumit Chopra
Broker
Dir:
647-964-2184
Bus:
905-230-3100
Fax:
905-230-8577
| Book Showing | Email a Friend |
Jump To:
At a Glance:
| Type: | Freehold - Detached |
| Area: | Ottawa |
| Municipality: | Greely - Metcalfe - Osgoode - Vernon and |
| Neighbourhood: | 1602 - Metcalfe |
| Style: | Bungalow |
| Tax: | $3,106.41 |
| Beds: | 3 |
| Baths: | 2 |
| Fireplace: | Y |
| Pool: | None |
Locatin Map:
Payment Calculator:

