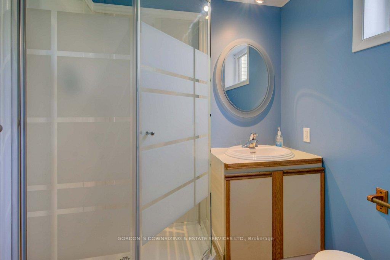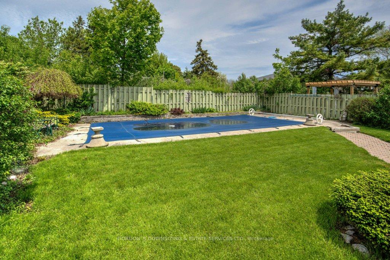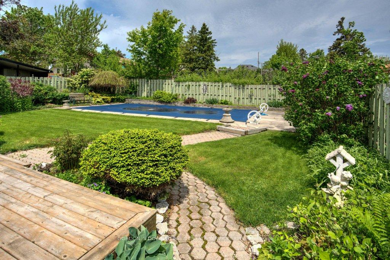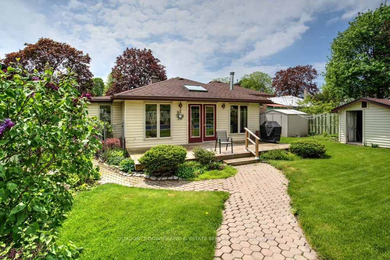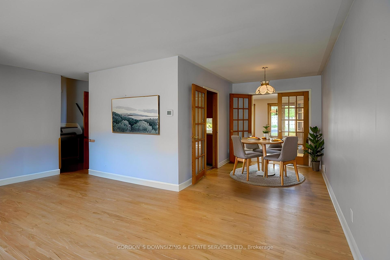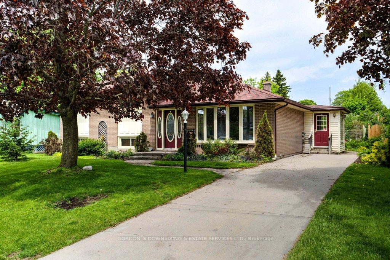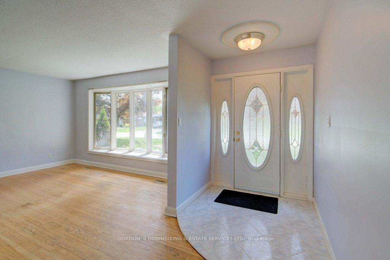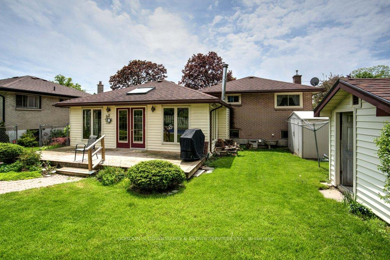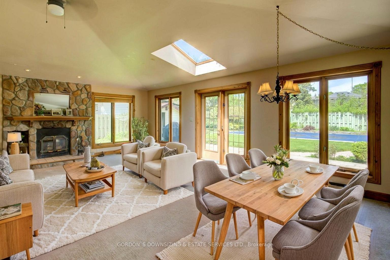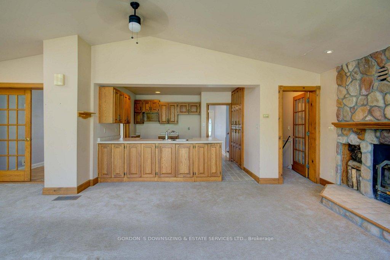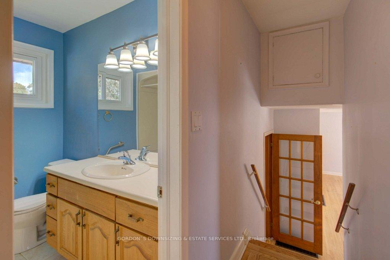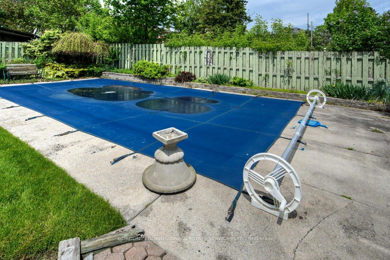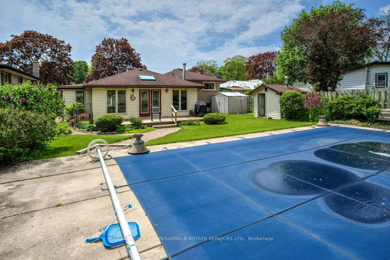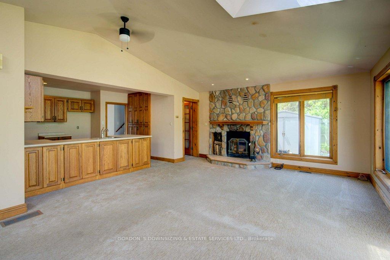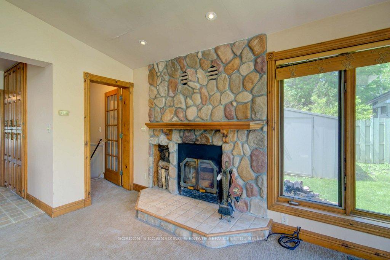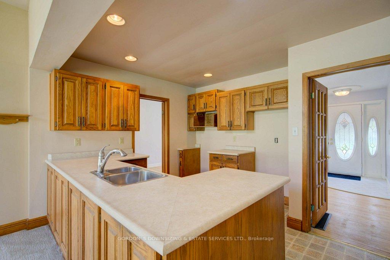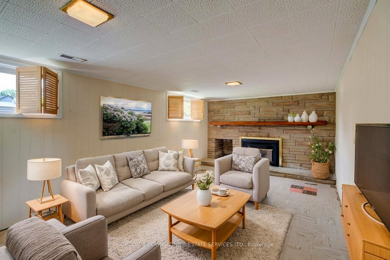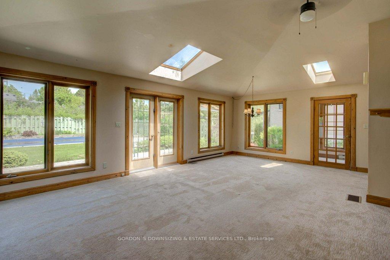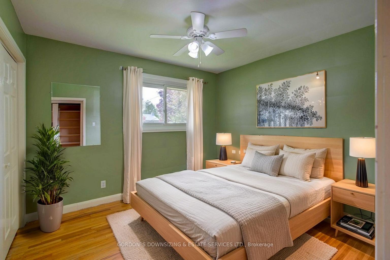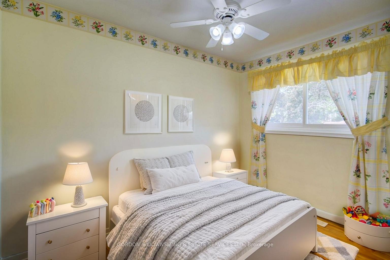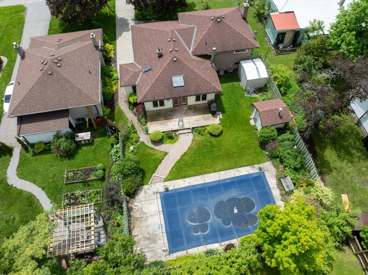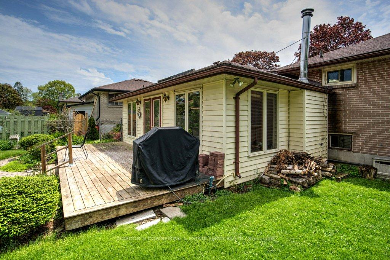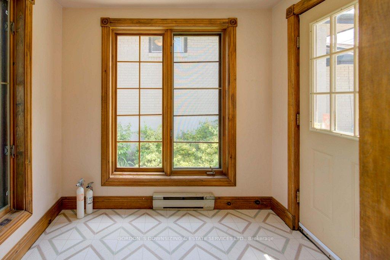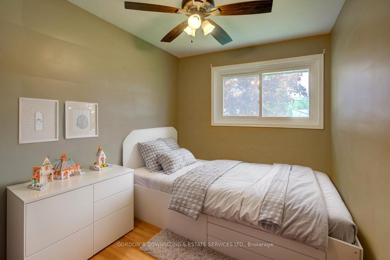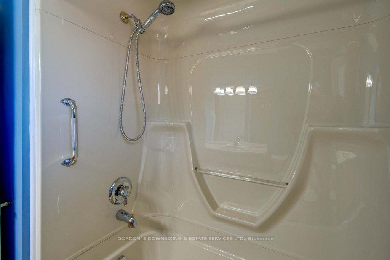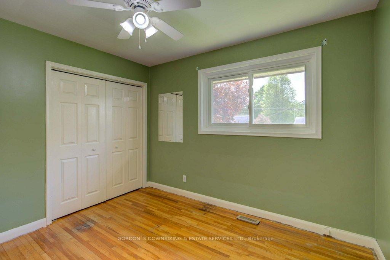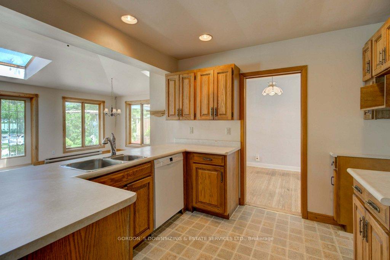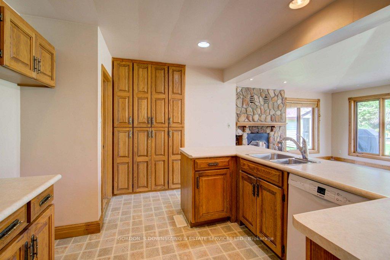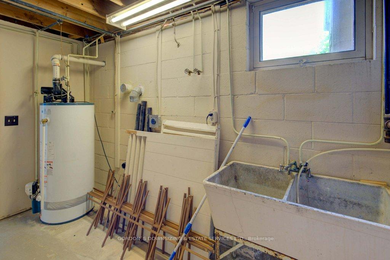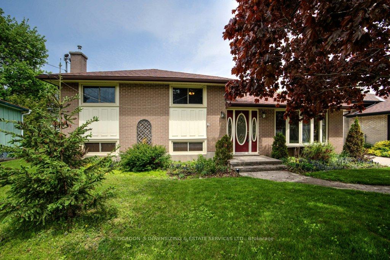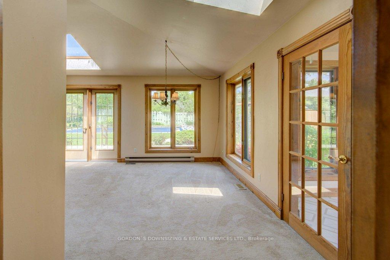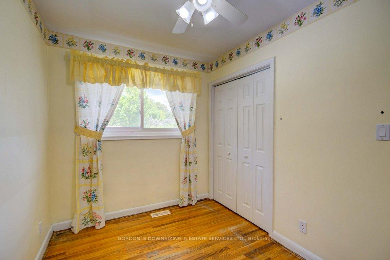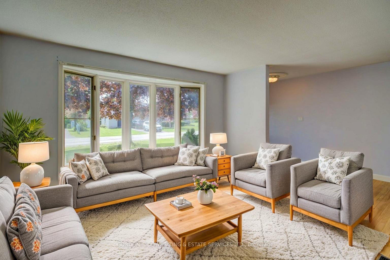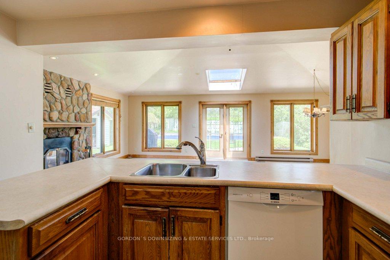$499,000
Available - For Sale
Listing ID: X12158951
13 Low Stre , Prince Edward County, K0K 2T0, Prince Edward Co
| This charming side-split home offers a blend of character and potential, featuring original hardwood floors and a thoughtfully designed layout. The formal living and dining rooms are connected, sharing a large bay window that fills the space with natural light. The open-concept oak kitchen overlooks the spacious family room addition where cathedral ceilings, two skylights, and a striking fieldstone-surround wood-burning fireplace create a warm and inviting atmosphere. A built-in pantry and a generous side mudroom add convenience, while patio doors provide seamless access to the rear deck and backyard pool perfect for summer entertaining. Upstairs, three bedrooms offer comfortable living space, complemented by a full family bathroom. The lower level expands the homes versatility with a cozy rec room featuring a gas fireplace insert set against a beautiful stone accent wall. A second bathroom, laundry area, and utility room complete this level, providing ample storage and functionality. While the home retains much of its original charm, cosmetic updates will enhance its appeal and modernize the space. The backyard oasis, complete with a pool and mature landscaping, offers a serene retreat in any season. With its solid structure and inviting layout, this property presents a fantastic opportunity to create your dream home in a desirable setting located 800 meters from the top of the Town Hill. Home inspection available. Offers will be presented on May 28th. |
| Price | $499,000 |
| Taxes: | $2797.00 |
| Assessment Year: | 2024 |
| Occupancy: | Vacant |
| Address: | 13 Low Stre , Prince Edward County, K0K 2T0, Prince Edward Co |
| Directions/Cross Streets: | Maitland Street |
| Rooms: | 8 |
| Bedrooms: | 3 |
| Bedrooms +: | 0 |
| Family Room: | T |
| Basement: | Full, Partially Fi |
| Level/Floor | Room | Length(ft) | Width(ft) | Descriptions | |
| Room 1 | Main | Living Ro | 14.27 | 11.32 | Bay Window, Combined w/Dining |
| Room 2 | Main | Dining Ro | 7.87 | 10.4 | Combined w/Living, French Doors |
| Room 3 | Main | Kitchen | 11.74 | 10.59 | |
| Room 4 | Main | Family Ro | 24.6 | 15.61 | Fireplace, W/O To Deck |
| Room 5 | Main | Mud Room | 5.97 | 8.07 | |
| Room 6 | Upper | Primary B | 11.05 | 10.23 | |
| Room 7 | Upper | Bedroom | 8.2 | 10.27 | |
| Room 8 | Upper | Bedroom 2 | 7.51 | 10.63 | |
| Room 9 | Upper | Bathroom | 6.95 | 7.18 | |
| Room 10 | Lower | Recreatio | 21.68 | 11.28 | Fireplace |
| Room 11 | Lower | Bathroom | 5.18 | 5.61 | 3 Pc Bath |
| Room 12 | Lower | Utility R | 11.74 | 9.25 |
| Washroom Type | No. of Pieces | Level |
| Washroom Type 1 | 4 | Second |
| Washroom Type 2 | 3 | Basement |
| Washroom Type 3 | 0 | |
| Washroom Type 4 | 0 | |
| Washroom Type 5 | 0 |
| Total Area: | 0.00 |
| Property Type: | Detached |
| Style: | Sidesplit 3 |
| Exterior: | Brick, Vinyl Siding |
| Garage Type: | None |
| (Parking/)Drive: | Private |
| Drive Parking Spaces: | 3 |
| Park #1 | |
| Parking Type: | Private |
| Park #2 | |
| Parking Type: | Private |
| Pool: | Inground |
| Other Structures: | Shed |
| Approximatly Square Footage: | 1100-1500 |
| Property Features: | Fenced Yard, Level |
| CAC Included: | N |
| Water Included: | N |
| Cabel TV Included: | N |
| Common Elements Included: | N |
| Heat Included: | N |
| Parking Included: | N |
| Condo Tax Included: | N |
| Building Insurance Included: | N |
| Fireplace/Stove: | Y |
| Heat Type: | Forced Air |
| Central Air Conditioning: | Central Air |
| Central Vac: | N |
| Laundry Level: | Syste |
| Ensuite Laundry: | F |
| Sewers: | Sewer |
$
%
Years
This calculator is for demonstration purposes only. Always consult a professional
financial advisor before making personal financial decisions.
| Although the information displayed is believed to be accurate, no warranties or representations are made of any kind. |
| GORDON`S DOWNSIZING & ESTATE SERVICES LTD. |
|
|

Sumit Chopra
Broker
Dir:
647-964-2184
Bus:
905-230-3100
Fax:
905-230-8577
| Virtual Tour | Book Showing | Email a Friend |
Jump To:
At a Glance:
| Type: | Freehold - Detached |
| Area: | Prince Edward County |
| Municipality: | Prince Edward County |
| Neighbourhood: | Picton Ward |
| Style: | Sidesplit 3 |
| Tax: | $2,797 |
| Beds: | 3 |
| Baths: | 2 |
| Fireplace: | Y |
| Pool: | Inground |
Locatin Map:
Payment Calculator:

