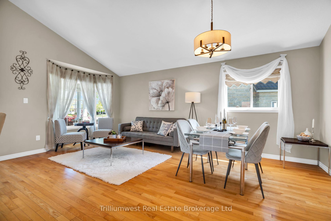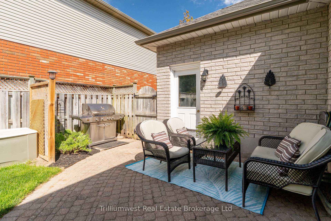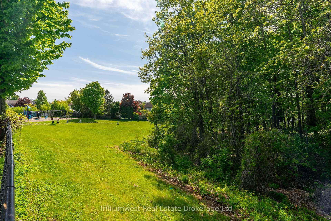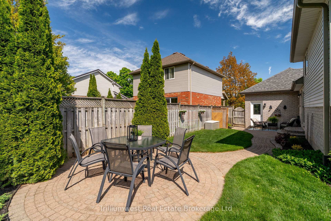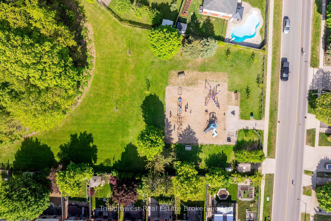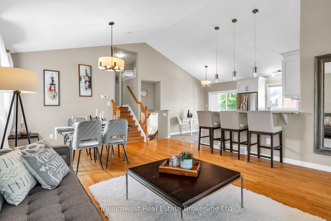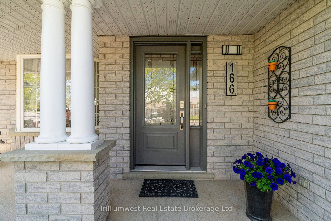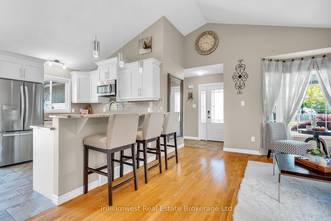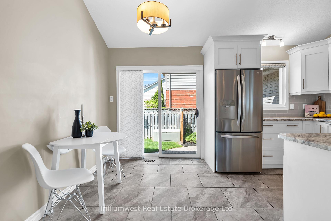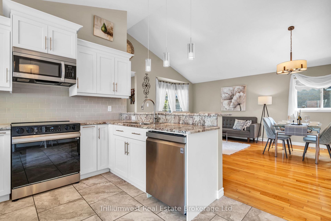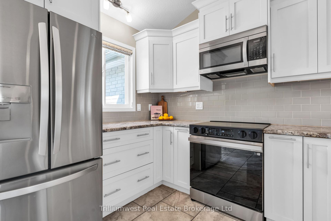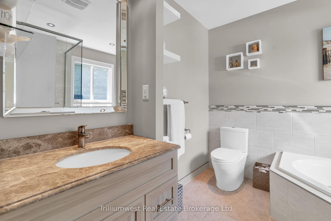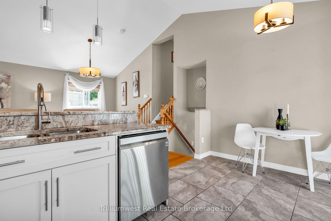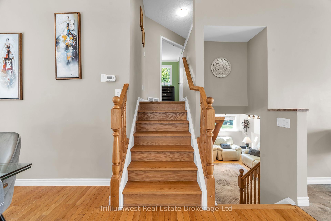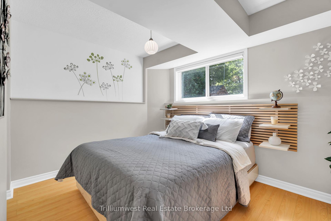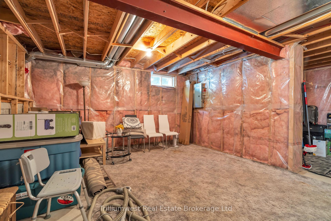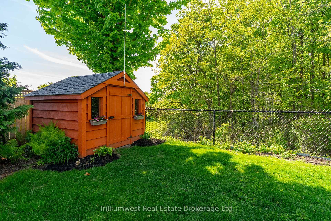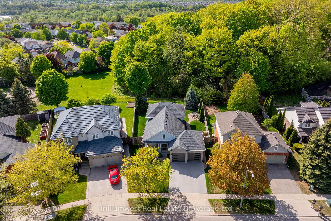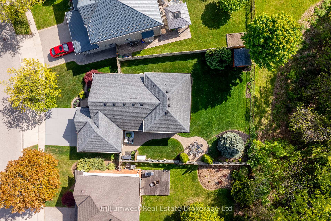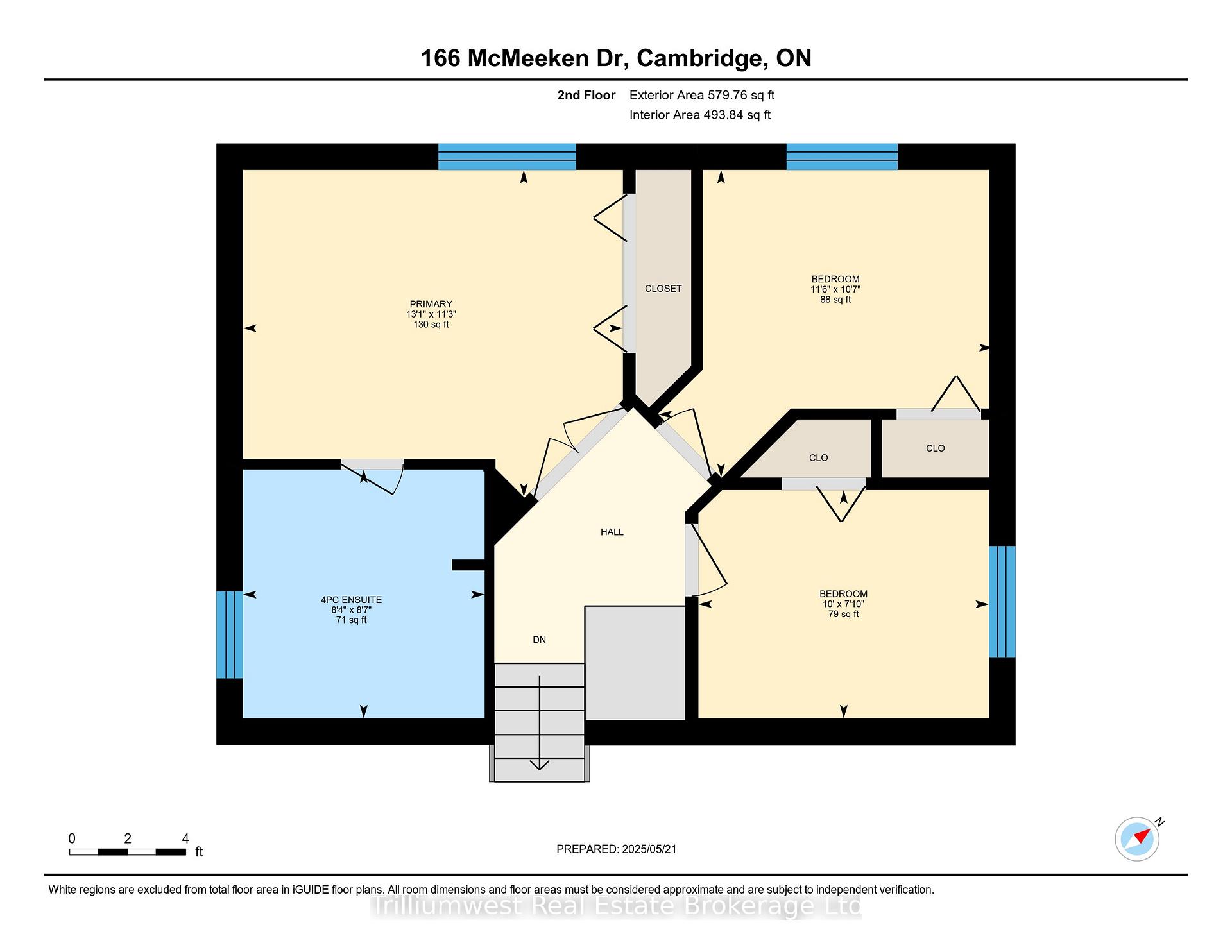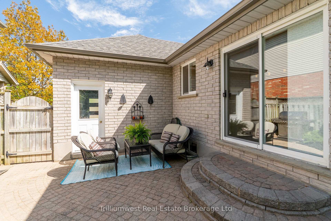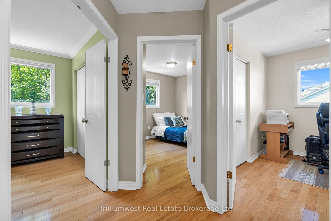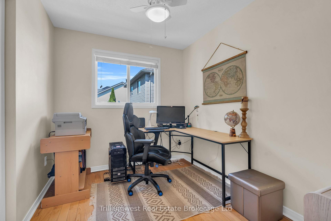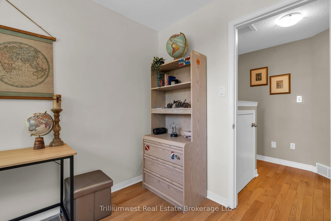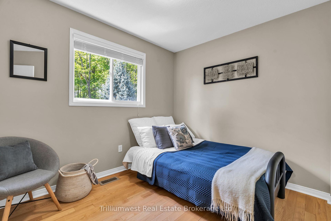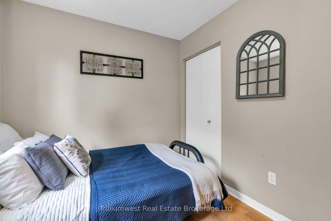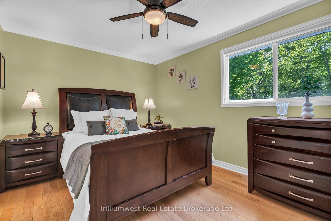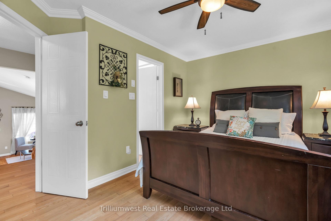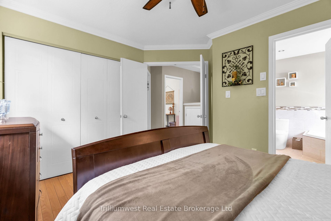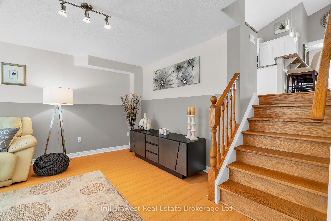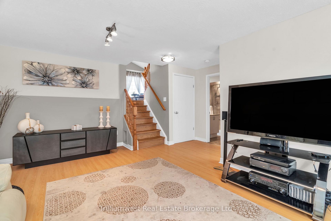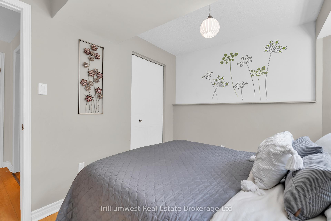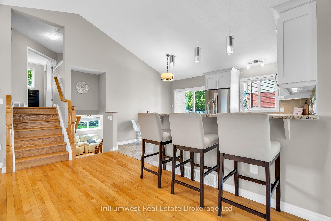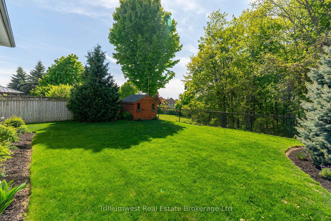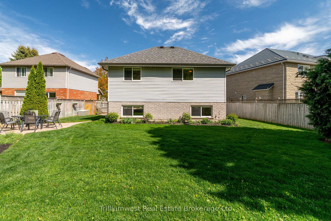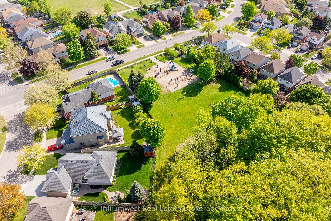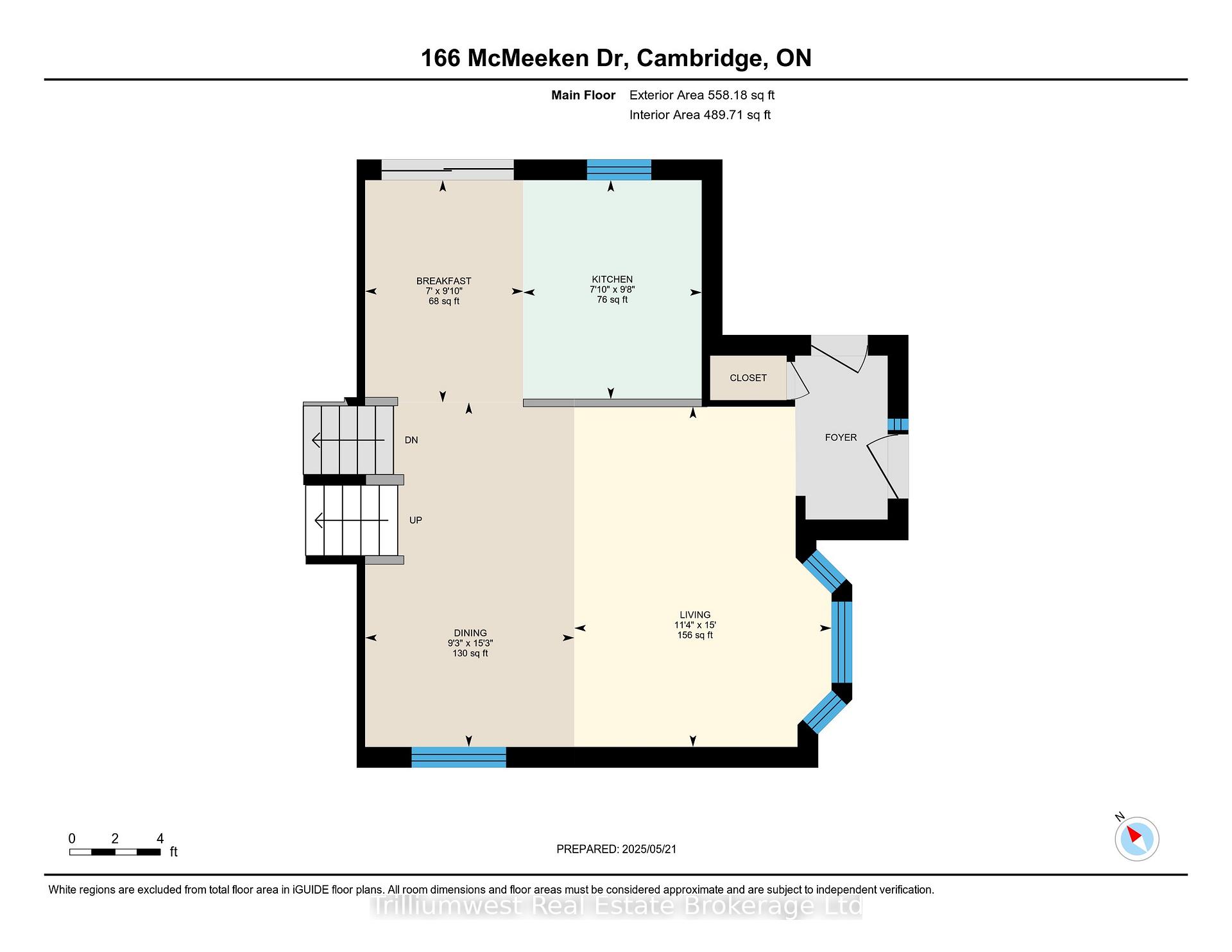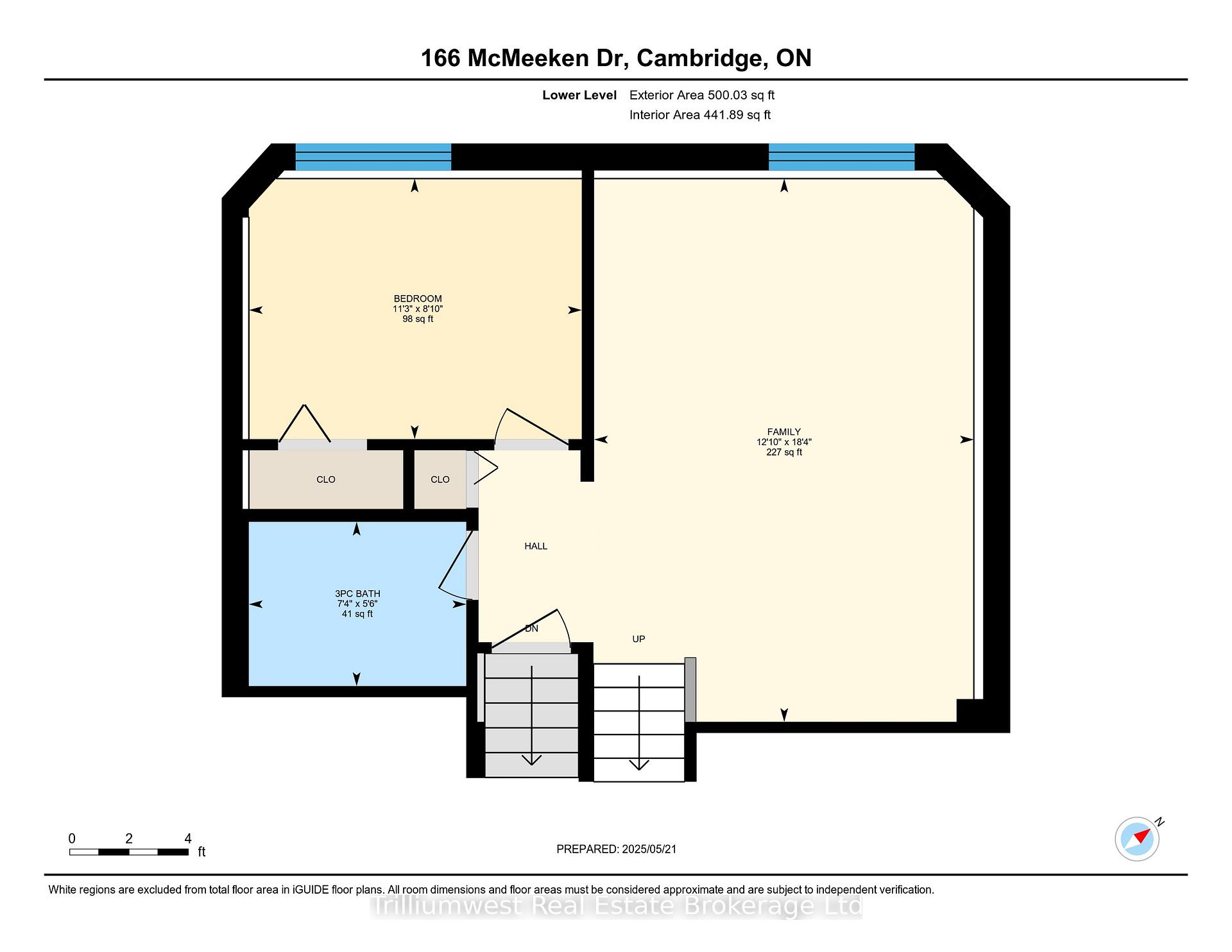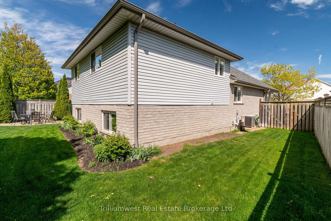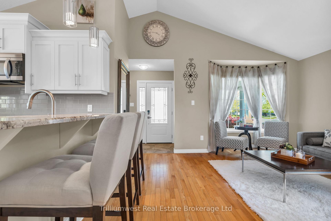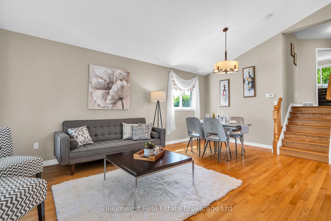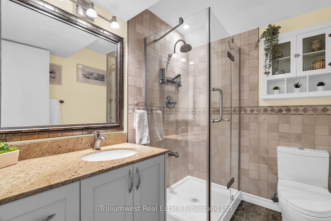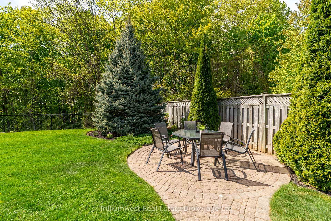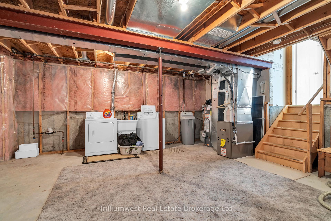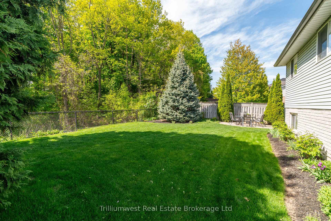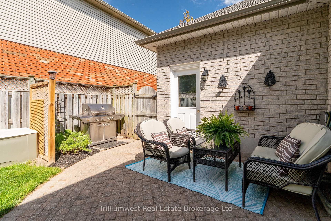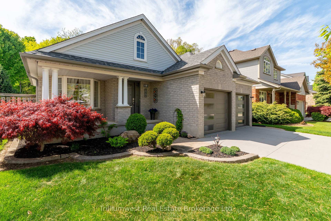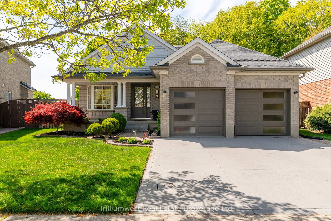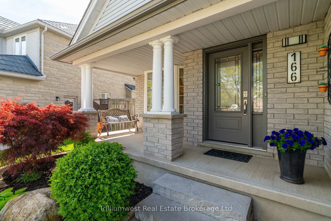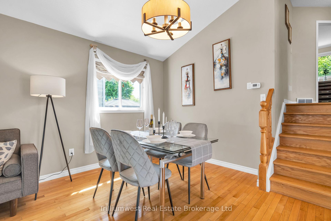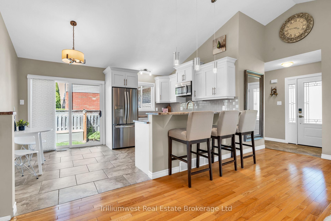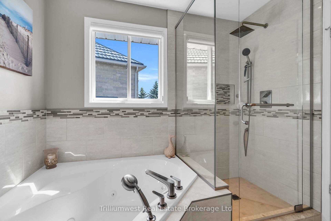$898,000
Available - For Sale
Listing ID: X12164483
166 McMeeken Driv , Cambridge, N3C 4H2, Waterloo
| Welcome to this beautifully updated detached backsplit situated on an oversized private pie shaped lot that backs onto forested greenspace. Offering a unique multi-level layout, this home provides an abundance of living space ideal for growing families, entertainers, or anyone seeking comfort and versatility.The open-concept main floor features soaring ceilings and a large bay window that floods the space with natural light. The seamless flow between the living room, dining area, and kitchen makes everyday living and entertaining a breeze. The peninsula kitchen was thoughtfully updated with modern cabinetry, sleek countertops, and stainless steel appliancesperfect for cooking and gathering.Upstairs, youll find three generously sized bedrooms, including a spacious primary suite complete with a luxurious ensuite bath featuring a soaker tub. The lower level offers a large family room and a fourth bedroomperfect as a guest room, home office, or additional entertainment space.Step outside through sliding glass doors into your own private backyard retreat. Backing onto lush greenspace, the backyard offers a peaceful, scenic setting rarely found in the city. Whether you're enjoying your morning coffee, hosting a summer BBQ, or relaxing after a long day, this outdoor oasis delivers privacy & a million-dollar view.All this in one of Hespelers most desirable neighborhoods just minutes to Highway 401 and close proximity to excellent schools, churches, Hespeler Memorial Arena, and walking distance to downtown Hespeler, the river, trails, parks, restaurants, and shops.This home is the perfect blend of indoor comfort and outdoor serenity dont miss your chance to own a piece of Hespeler charm with modern upgrades and unmatched natural surroundings. |
| Price | $898,000 |
| Taxes: | $4977.00 |
| Assessment Year: | 2025 |
| Occupancy: | Owner |
| Address: | 166 McMeeken Driv , Cambridge, N3C 4H2, Waterloo |
| Directions/Cross Streets: | Townline Road and Melran Drive. |
| Rooms: | 13 |
| Bedrooms: | 4 |
| Bedrooms +: | 0 |
| Family Room: | T |
| Basement: | Unfinished |
| Level/Floor | Room | Length(ft) | Width(ft) | Descriptions | |
| Room 1 | Main | Kitchen | 14.86 | 19.48 | |
| Room 2 | Main | Dining Ro | 9.22 | 15.22 | |
| Room 3 | Main | Living Ro | 11.35 | 15.02 | |
| Room 4 | Second | Primary B | 11.28 | 13.09 | |
| Room 5 | Second | Bathroom | 8.59 | 8.33 | |
| Room 6 | Second | Bedroom | 10.59 | 11.51 | |
| Room 7 | Second | Bedroom 2 | 7.87 | 10 | |
| Room 8 | Lower | Family Ro | 18.34 | 12.82 | |
| Room 9 | Lower | Bedroom | 8.79 | 11.22 | |
| Room 10 | Lower | Bathroom | 5.54 | 7.35 | |
| Room 11 | Basement | Den | 22.96 | 24.53 | |
| Room 12 | Basement | Cold Room | 7.28 | 17.09 |
| Washroom Type | No. of Pieces | Level |
| Washroom Type 1 | 4 | Second |
| Washroom Type 2 | 3 | Lower |
| Washroom Type 3 | 0 | |
| Washroom Type 4 | 0 | |
| Washroom Type 5 | 0 |
| Total Area: | 0.00 |
| Approximatly Age: | 16-30 |
| Property Type: | Detached |
| Style: | Backsplit 3 |
| Exterior: | Brick, Vinyl Siding |
| Garage Type: | Built-In |
| Drive Parking Spaces: | 2 |
| Pool: | None |
| Approximatly Age: | 16-30 |
| Approximatly Square Footage: | 1500-2000 |
| CAC Included: | N |
| Water Included: | N |
| Cabel TV Included: | N |
| Common Elements Included: | N |
| Heat Included: | N |
| Parking Included: | N |
| Condo Tax Included: | N |
| Building Insurance Included: | N |
| Fireplace/Stove: | N |
| Heat Type: | Forced Air |
| Central Air Conditioning: | Central Air |
| Central Vac: | Y |
| Laundry Level: | Syste |
| Ensuite Laundry: | F |
| Sewers: | Sewer |
$
%
Years
This calculator is for demonstration purposes only. Always consult a professional
financial advisor before making personal financial decisions.
| Although the information displayed is believed to be accurate, no warranties or representations are made of any kind. |
| Trilliumwest Real Estate Brokerage Ltd |
|
|

Sumit Chopra
Broker
Dir:
647-964-2184
Bus:
905-230-3100
Fax:
905-230-8577
| Virtual Tour | Book Showing | Email a Friend |
Jump To:
At a Glance:
| Type: | Freehold - Detached |
| Area: | Waterloo |
| Municipality: | Cambridge |
| Neighbourhood: | Dufferin Grove |
| Style: | Backsplit 3 |
| Approximate Age: | 16-30 |
| Tax: | $4,977 |
| Beds: | 4 |
| Baths: | 2 |
| Fireplace: | N |
| Pool: | None |
Locatin Map:
Payment Calculator:

