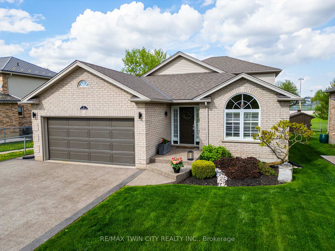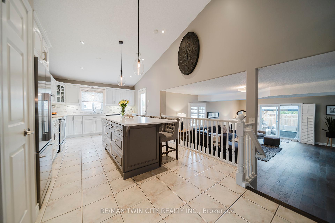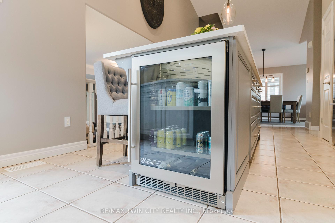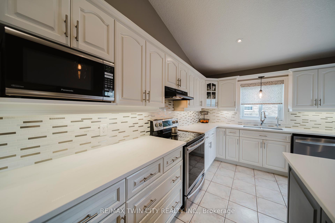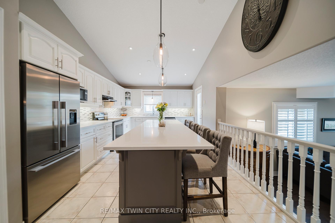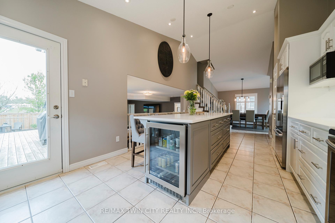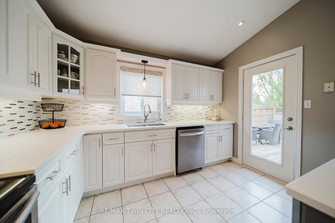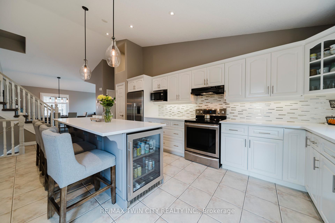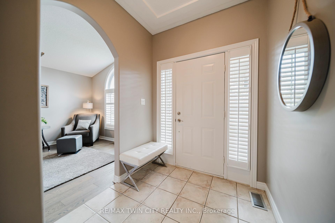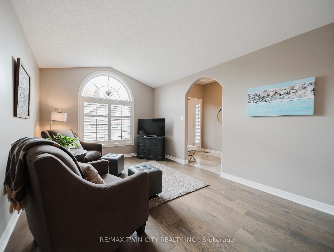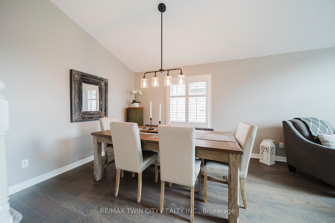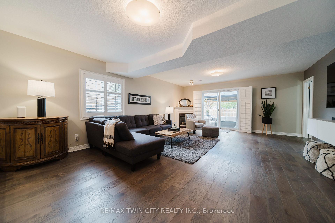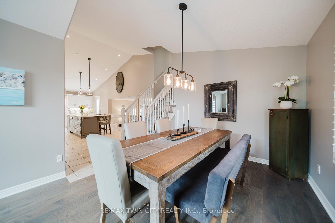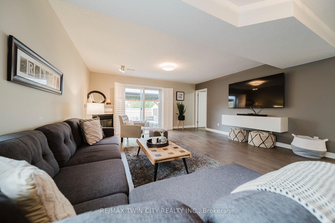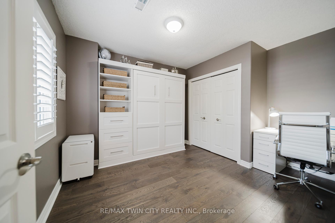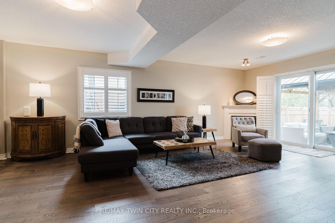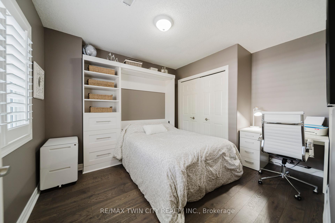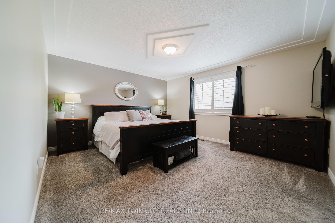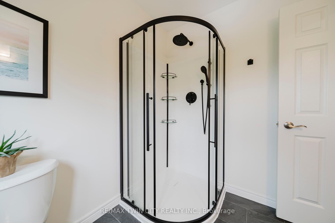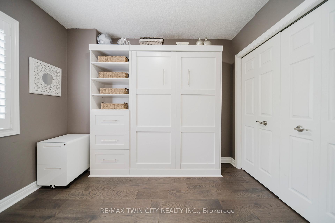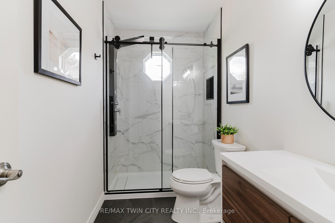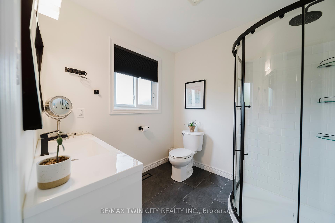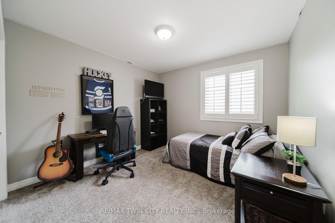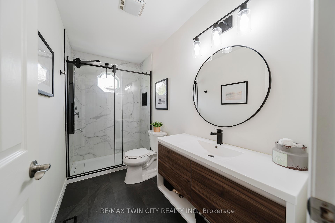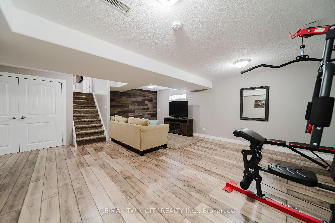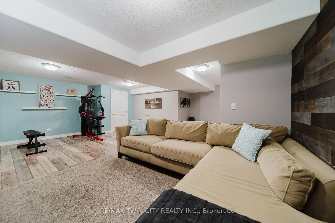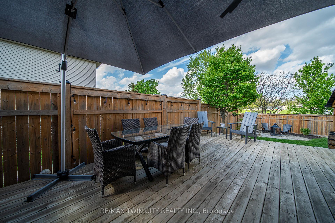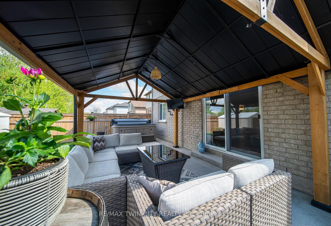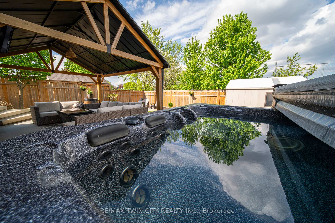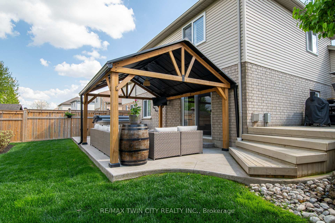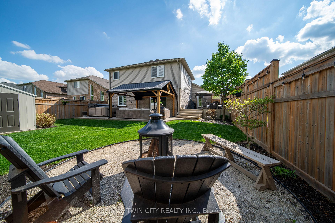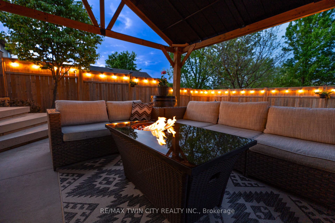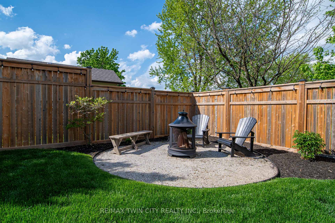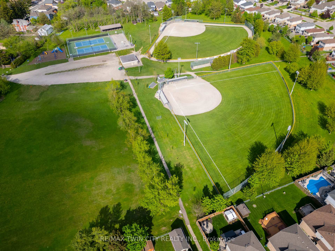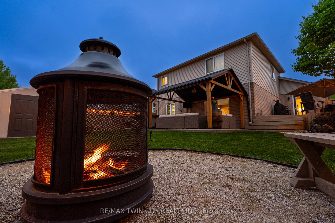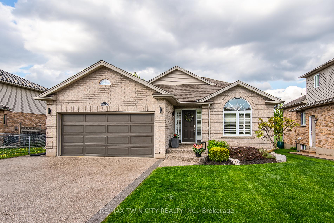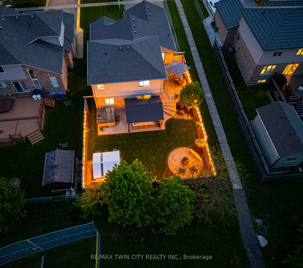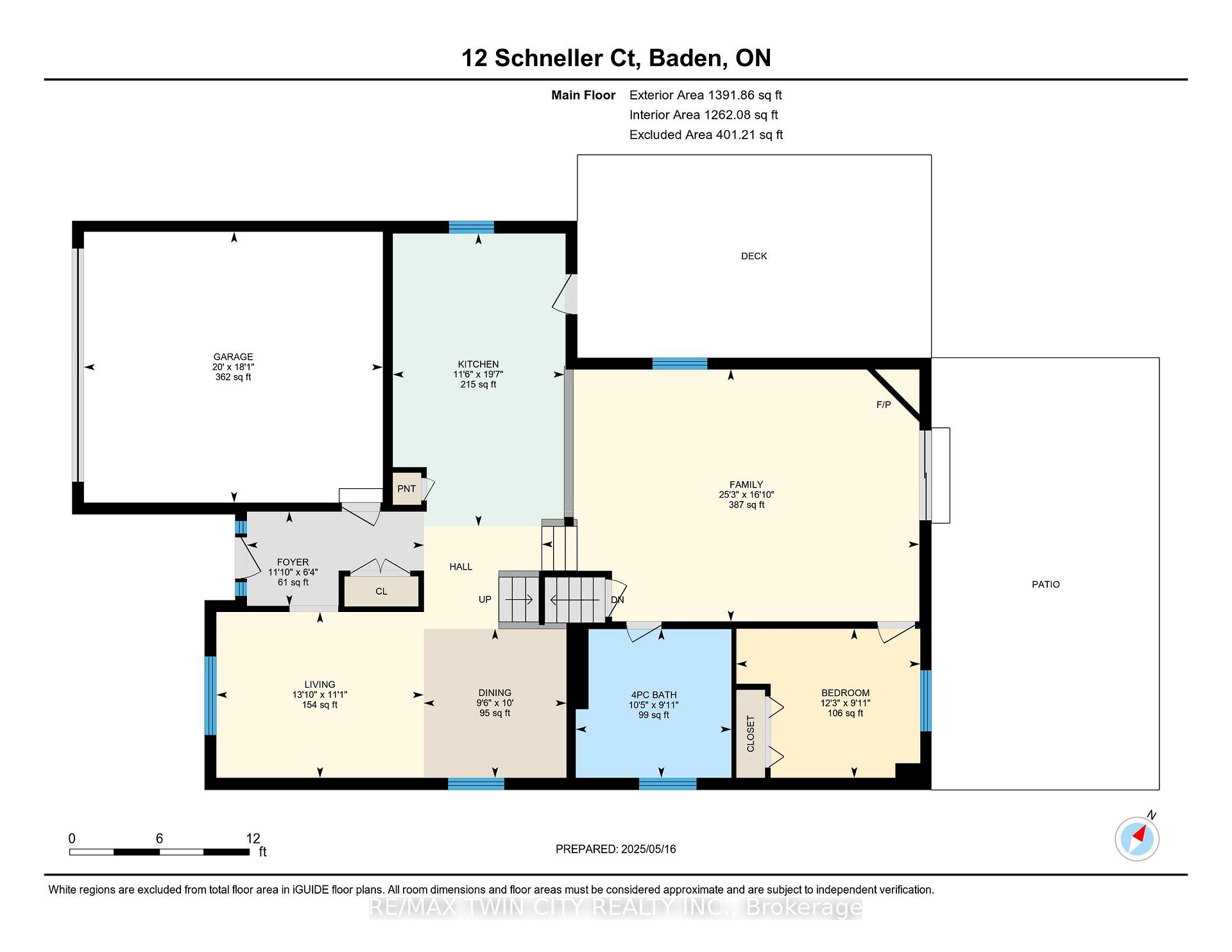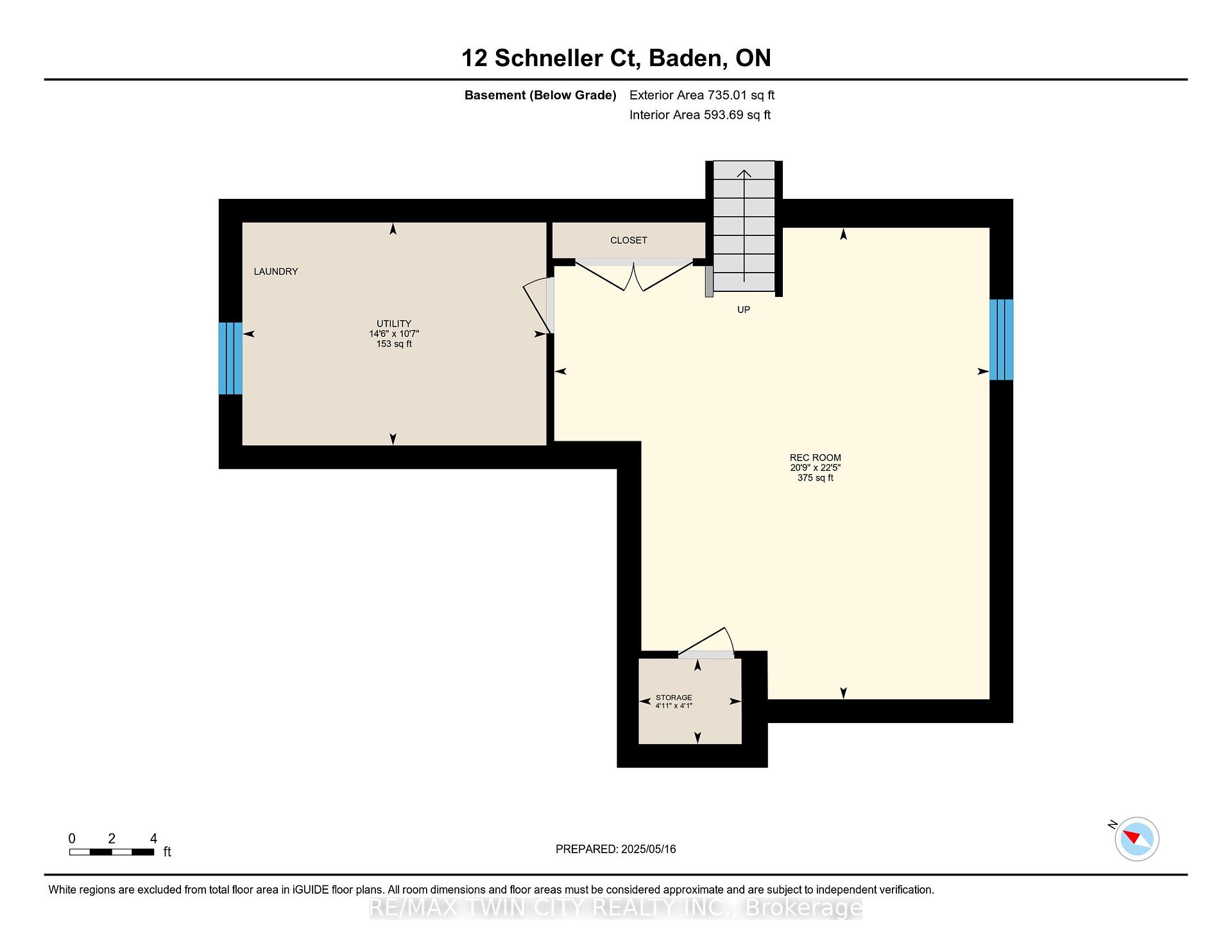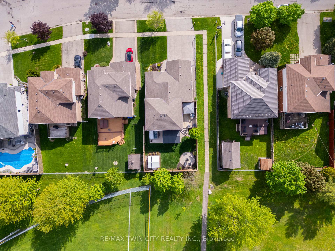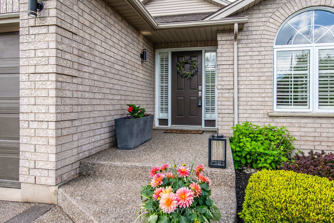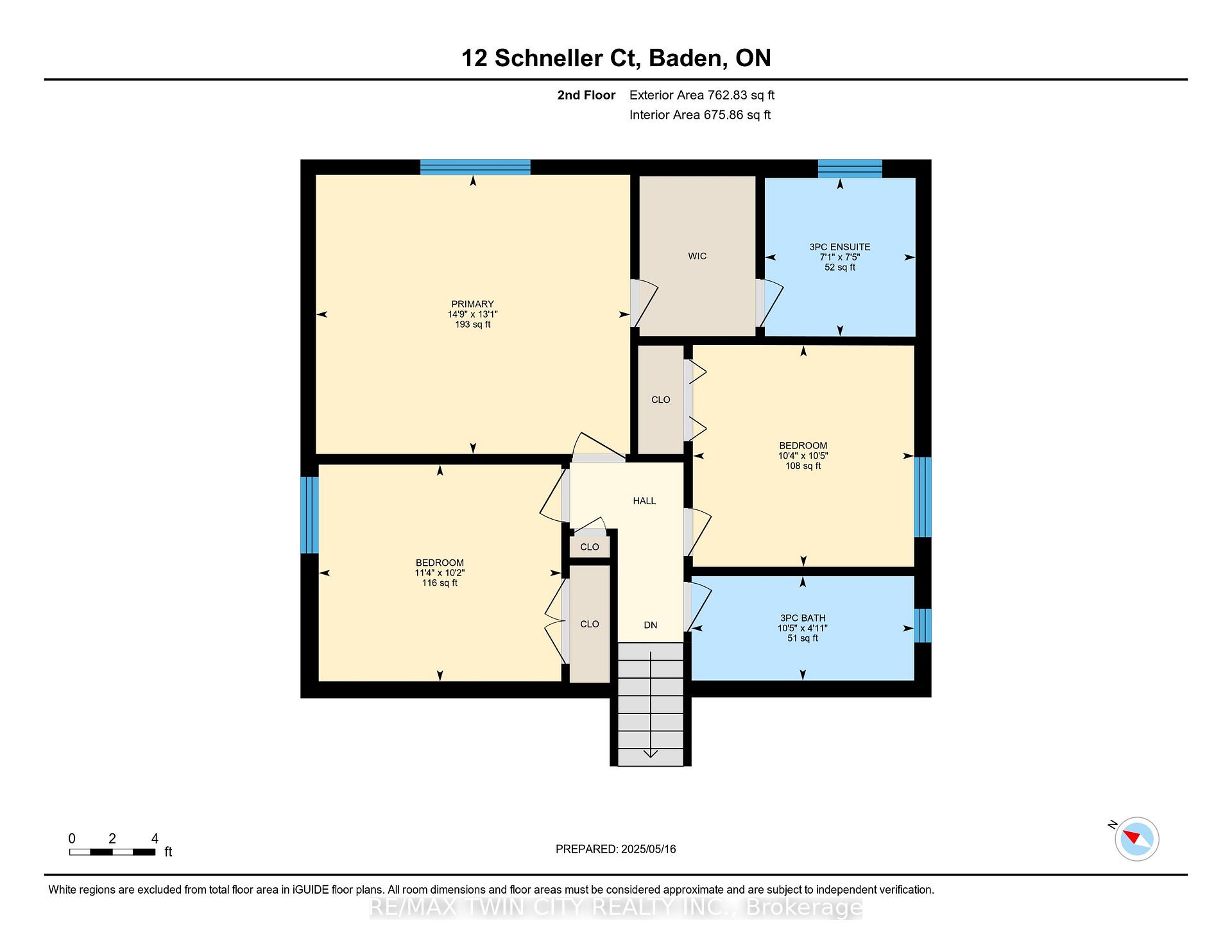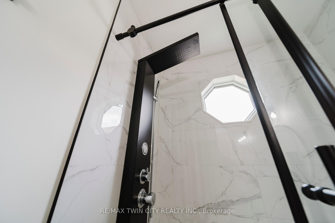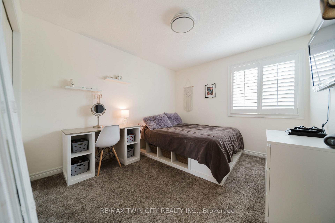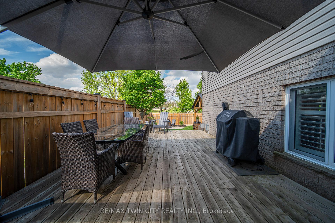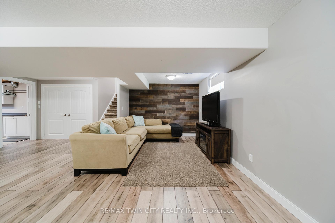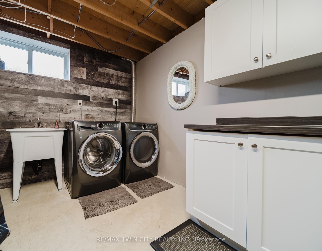$975,000
Available - For Sale
Listing ID: X12161809
12 Schneller Cour , Wilmot, N3A 2K8, Waterloo
| Tucked away on a quiet court and backing onto a beautiful community parkwith no rear neighboursthis stunning 4-bedroom, 3-bathroom home has been completely updated inside and out. Immaculate in every detail, its the kind of home that makes you say wow the moment you walk in. Step inside to a bright and welcoming foyer and a formal living and dining roomperfect for family dinners or entertaining friends. The kitchen truly is the heart of this home. Bright and inviting, it features a large island with seating for four, sleek quartz countertops, modern cabinetry, and stainless-steel appliances. Whether youre cooking dinner or catching up over coffee, this is where everyone naturally gathers. Best of all, it opens right onto the back deck for effortless indoor-outdoor living. Upstairs, youll find three generous bedrooms and two beautifully updated bathrooms with fresh, modern finishes. The lower level offers even more space to enjoy, with a cozy family room complete with a gas fireplace and a walkout to the backyard. Theres also a 4th bedroom with a clever Murphy bed - great for guests or working from home and another full 4-piece bathroom. Plus, there's a bonus rec room that's perfect for a playroom, media space, or home gym. Outside, the backyard is your private retreat. A brand-new fence offers privacy, and the oversized gazebo is the ultimate spot to relax in the warmer months. There's even a hot tub and a garden shed for added convenience. At night, the space glows with beautiful garden lighting - it's absolutely magical. Don't forget the garage its fully finished with built-in storage, a painted floor, and even a custom bar table. Whether it's a hangout spot, a workshop, or the setting for your next garage party, it's a fun and functional bonus. With great curb appeal, a concrete driveway, and beautifully landscaped gardens, this home is as beautiful outside as it is in. |
| Price | $975,000 |
| Taxes: | $4475.41 |
| Assessment Year: | 2025 |
| Occupancy: | Owner |
| Address: | 12 Schneller Cour , Wilmot, N3A 2K8, Waterloo |
| Directions/Cross Streets: | Louisa Street and Schneller Court |
| Rooms: | 12 |
| Bedrooms: | 4 |
| Bedrooms +: | 0 |
| Family Room: | T |
| Basement: | Finished |
| Level/Floor | Room | Length(ft) | Width(ft) | Descriptions | |
| Room 1 | Main | Living Ro | 11.09 | 13.84 | |
| Room 2 | Main | Dining Ro | 9.97 | 9.54 | |
| Room 3 | Main | Kitchen | 19.55 | 11.45 | |
| Room 4 | Lower | Family Ro | 16.83 | 22.96 | |
| Room 5 | Lower | Bedroom 4 | 9.97 | 9.84 | |
| Room 6 | Upper | Primary B | 14.73 | 13.09 | |
| Room 7 | Upper | Bedroom 2 | 10.36 | 10.4 | |
| Room 8 | Upper | Bedroom 3 | 11.38 | 10.17 | |
| Room 9 | Upper | Bathroom | 7.05 | 7.41 | |
| Room 10 | Basement | Recreatio | 20.7 | 22.44 | |
| Room 11 | Upper | Bathroom | 10.43 | 3.28 | |
| Room 12 | Lower | Bathroom | 9.94 | 10.4 |
| Washroom Type | No. of Pieces | Level |
| Washroom Type 1 | 4 | Main |
| Washroom Type 2 | 3 | Upper |
| Washroom Type 3 | 3 | Upper |
| Washroom Type 4 | 0 | |
| Washroom Type 5 | 0 |
| Total Area: | 0.00 |
| Approximatly Age: | 16-30 |
| Property Type: | Detached |
| Style: | Backsplit 4 |
| Exterior: | Brick |
| Garage Type: | Attached |
| (Parking/)Drive: | Private Tr |
| Drive Parking Spaces: | 3 |
| Park #1 | |
| Parking Type: | Private Tr |
| Park #2 | |
| Parking Type: | Private Tr |
| Pool: | None |
| Other Structures: | Fence - Full, |
| Approximatly Age: | 16-30 |
| Approximatly Square Footage: | 2000-2500 |
| Property Features: | Cul de Sac/D, Golf |
| CAC Included: | N |
| Water Included: | N |
| Cabel TV Included: | N |
| Common Elements Included: | N |
| Heat Included: | N |
| Parking Included: | N |
| Condo Tax Included: | N |
| Building Insurance Included: | N |
| Fireplace/Stove: | Y |
| Heat Type: | Forced Air |
| Central Air Conditioning: | Central Air |
| Central Vac: | N |
| Laundry Level: | Syste |
| Ensuite Laundry: | F |
| Elevator Lift: | False |
| Sewers: | Sewer |
$
%
Years
This calculator is for demonstration purposes only. Always consult a professional
financial advisor before making personal financial decisions.
| Although the information displayed is believed to be accurate, no warranties or representations are made of any kind. |
| RE/MAX TWIN CITY REALTY INC. |
|
|

Sumit Chopra
Broker
Dir:
647-964-2184
Bus:
905-230-3100
Fax:
905-230-8577
| Book Showing | Email a Friend |
Jump To:
At a Glance:
| Type: | Freehold - Detached |
| Area: | Waterloo |
| Municipality: | Wilmot |
| Neighbourhood: | Dufferin Grove |
| Style: | Backsplit 4 |
| Approximate Age: | 16-30 |
| Tax: | $4,475.41 |
| Beds: | 4 |
| Baths: | 3 |
| Fireplace: | Y |
| Pool: | None |
Locatin Map:
Payment Calculator:

