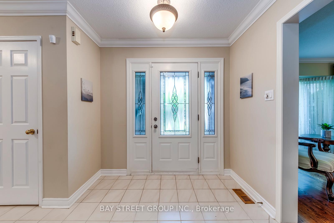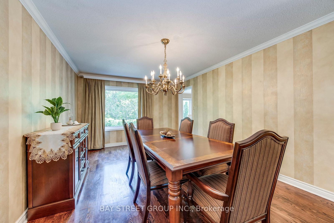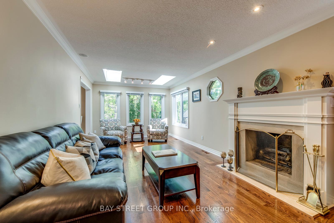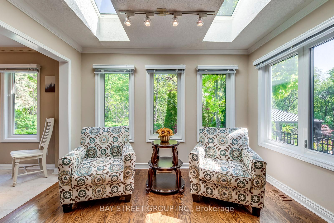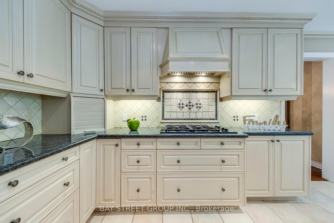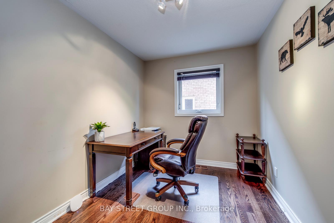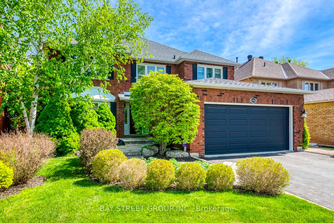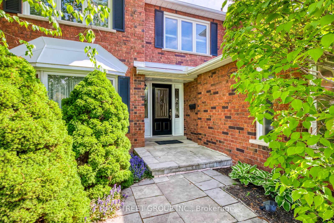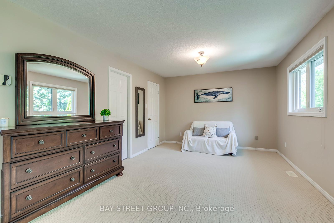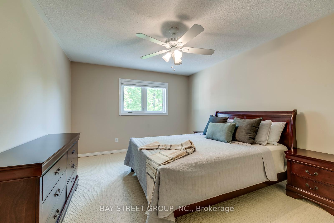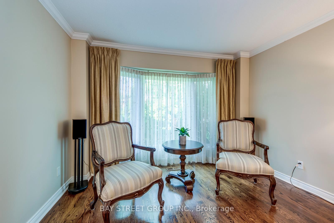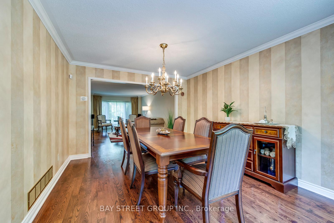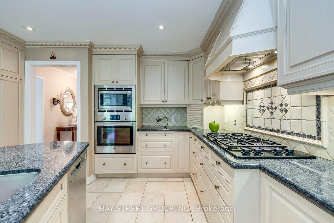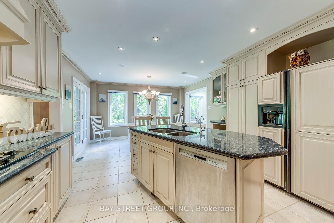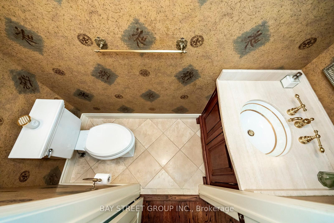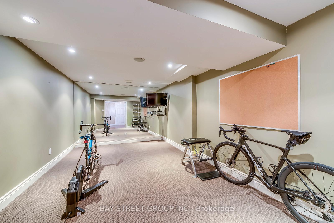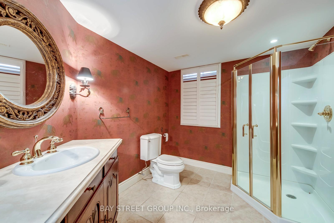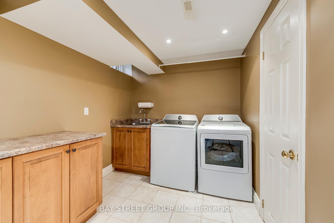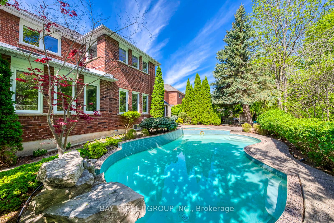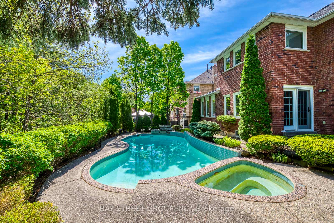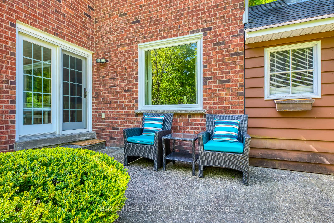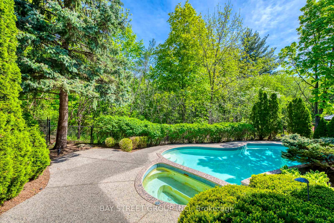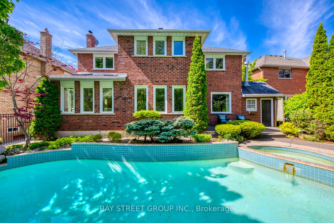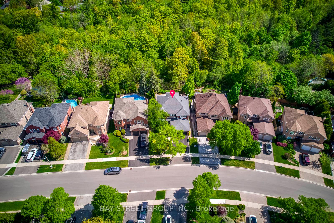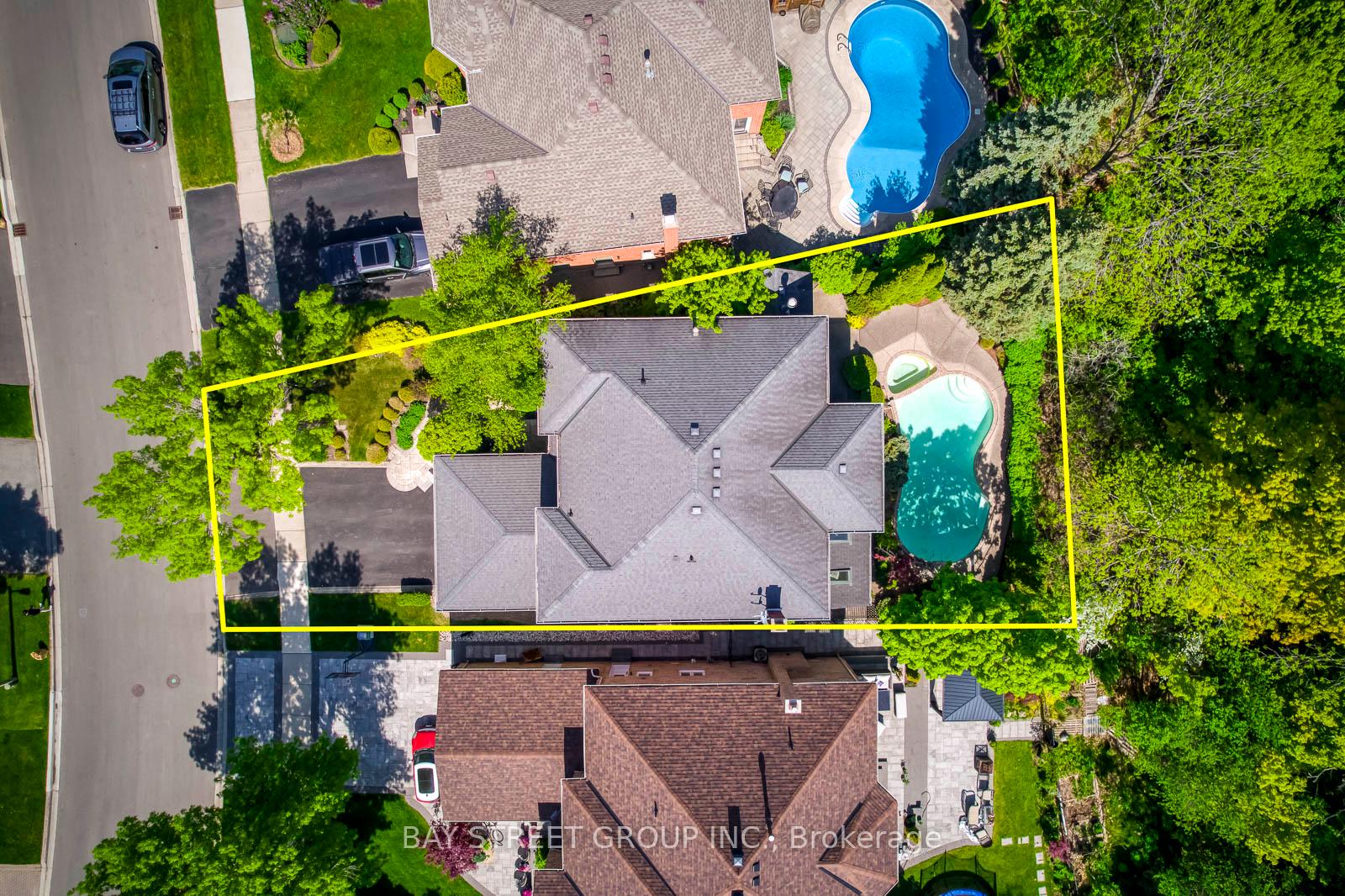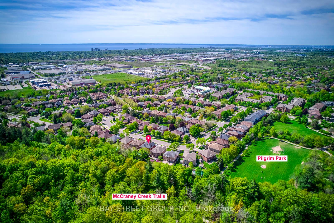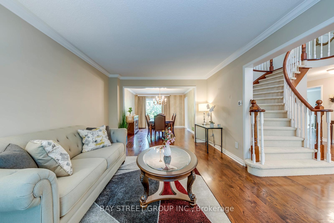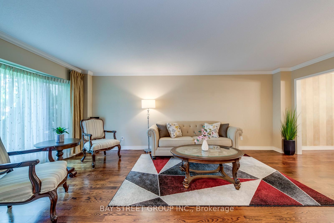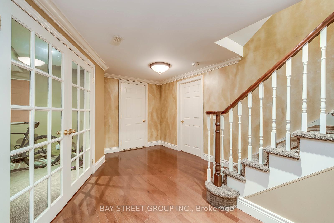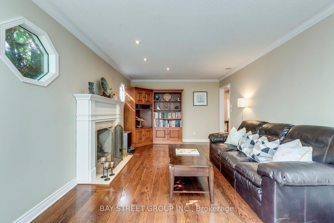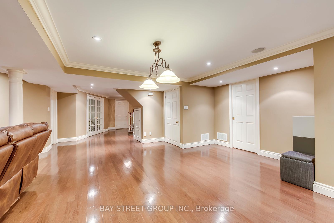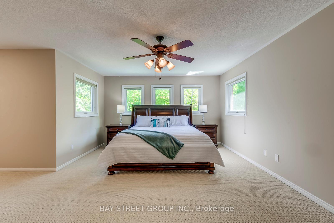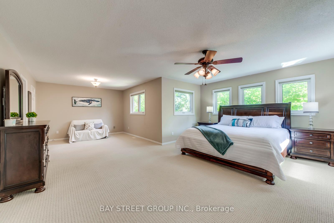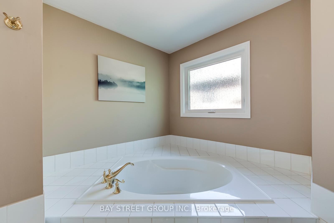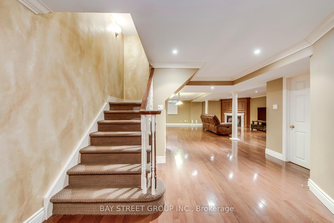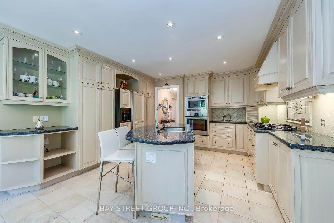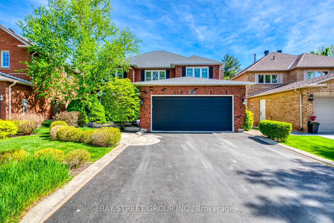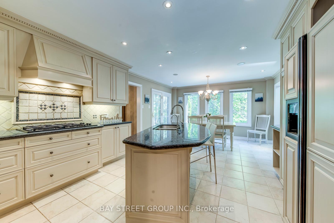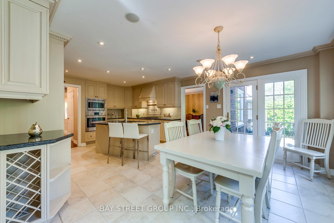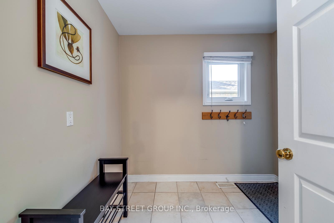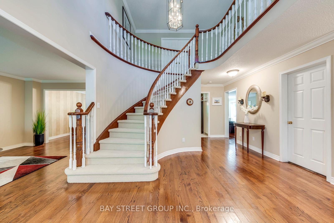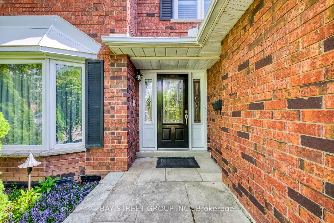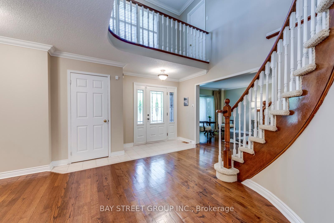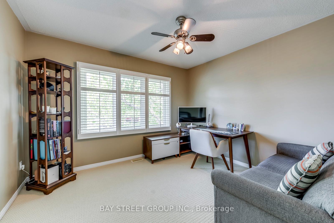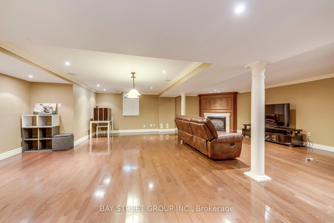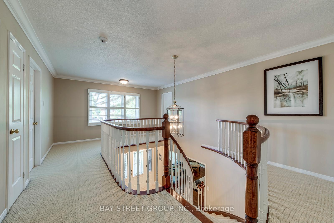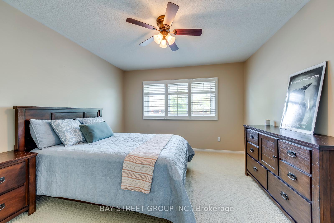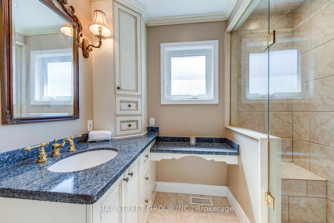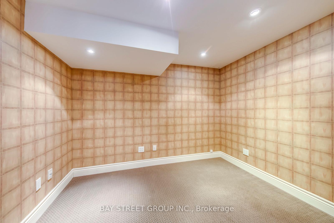$2,280,000
Available - For Sale
Listing ID: W12161449
1311 Blackburn Driv , Oakville, L6M 2N5, Halton
| Welcome to the Stunning Detached Home Backing onto Ravine with Pool in Oakville Prestigious Glen Abbey! This exquisite 4-bedroom, 3.5-bathroom home offers over 4750 sqft of elegant total living space, nestled on a quiet street and backing onto a tranquil ravine. Enjoy total privacy in your beautifully landscaped backyard, complete with saltwater pool, hot tub & waterfall outdoor lights and speakers - the perfect retreat for summer entertaining and relaxation, sprinkler system. The home features a bright, open-concept layout with hardwood floors and elegant tiles, spacious principle rooms, and a cozy family room with a gas fireplace and skylight that fills the space with natural light. The custom-designed gourmet kitchen is a showstopper, boasting premium cabinetry, quartz countertops, build-in premium appliances, and a large island ideal for family gatherings. Crown Moulding, build-in speakers. Four generously sized bedrooms, including a large primary suite with sitting room, a walk-in closet and luxurious 4-piece ensuite. The professionally finished basement with hardwood floor includes wine room, recreation with fireplace, and a dedicated gym space for a media room or play area, Located in a top-ranking schools district and within walking distance to both elementary and high schools, as well as parks, trails, and amenities. Easy access to highways makes commuting a breeze. This rare ravine-lot home with a pool truly has it all don't miss your chance to own this Glen Abbey gem! |
| Price | $2,280,000 |
| Taxes: | $9180.95 |
| Assessment Year: | 2024 |
| Occupancy: | Owner |
| Address: | 1311 Blackburn Driv , Oakville, L6M 2N5, Halton |
| Directions/Cross Streets: | Pilgrims Way / Abbeywood |
| Rooms: | 10 |
| Rooms +: | 3 |
| Bedrooms: | 4 |
| Bedrooms +: | 0 |
| Family Room: | T |
| Basement: | Full, Finished |
| Level/Floor | Room | Length(ft) | Width(ft) | Descriptions | |
| Room 1 | Ground | Living Ro | 20.34 | 11.41 | Bay Window, Crown Moulding, Hardwood Floor |
| Room 2 | Ground | Dining Ro | 14.99 | 11.41 | Crown Moulding, Hardwood Floor, Overlooks Living |
| Room 3 | Ground | Kitchen | 13.58 | 11.51 | Centre Island, Granite Counters, B/I Appliances |
| Room 4 | Ground | Breakfast | 13.58 | 10.99 | Overlooks Ravine, W/O To Garden, Combined w/Kitchen |
| Room 5 | Ground | Family Ro | 23.58 | 11.32 | Gas Fireplace, Skylight, Overlooks Ravine |
| Room 6 | Ground | Office | 11.32 | 7.9 | Hardwood Floor, Picture Window, Separate Room |
| Room 7 | Second | Primary B | 25.58 | 11.41 | Combined w/Sitting, 4 Pc Ensuite, Overlooks Ravine |
| Room 8 | Second | Bedroom 2 | 14.92 | 11.58 | |
| Room 9 | Second | Bedroom 3 | 10.5 | 11.58 | California Shutters, Overlooks Ravine |
| Room 10 | Second | Bedroom 4 | 12.6 | 11.58 | California Shutters, Ceiling Fan(s) |
| Room 11 | Basement | Recreatio | 28.34 | 19.84 | California Shutters, Ceiling Fan(s) |
| Room 12 | Basement | Exercise | 18.07 | 10.82 | French Doors, Pot Lights, Mirrored Walls |
| Room 13 | Basement | Recreatio | 28.34 | 19.84 | Gas Fireplace, Hardwood Floor, California Shutters |
| Room 14 | Basement | Game Room | 10.07 | 8 | Pot Lights |
| Room 15 | Basement | Laundry | 11.84 | 7.68 | Pot Lights |
| Washroom Type | No. of Pieces | Level |
| Washroom Type 1 | 2 | Ground |
| Washroom Type 2 | 4 | Second |
| Washroom Type 3 | 3 | Second |
| Washroom Type 4 | 3 | Basement |
| Washroom Type 5 | 0 |
| Total Area: | 0.00 |
| Approximatly Age: | 31-50 |
| Property Type: | Detached |
| Style: | 2-Storey |
| Exterior: | Brick |
| Garage Type: | Attached |
| (Parking/)Drive: | Private Do |
| Drive Parking Spaces: | 2 |
| Park #1 | |
| Parking Type: | Private Do |
| Park #2 | |
| Parking Type: | Private Do |
| Pool: | Inground |
| Approximatly Age: | 31-50 |
| Approximatly Square Footage: | 3000-3500 |
| Property Features: | Fenced Yard, Greenbelt/Conserva |
| CAC Included: | N |
| Water Included: | N |
| Cabel TV Included: | N |
| Common Elements Included: | N |
| Heat Included: | N |
| Parking Included: | N |
| Condo Tax Included: | N |
| Building Insurance Included: | N |
| Fireplace/Stove: | Y |
| Heat Type: | Forced Air |
| Central Air Conditioning: | Central Air |
| Central Vac: | Y |
| Laundry Level: | Syste |
| Ensuite Laundry: | F |
| Sewers: | Sewer |
$
%
Years
This calculator is for demonstration purposes only. Always consult a professional
financial advisor before making personal financial decisions.
| Although the information displayed is believed to be accurate, no warranties or representations are made of any kind. |
| BAY STREET GROUP INC. |
|
|

Sumit Chopra
Broker
Dir:
647-964-2184
Bus:
905-230-3100
Fax:
905-230-8577
| Virtual Tour | Book Showing | Email a Friend |
Jump To:
At a Glance:
| Type: | Freehold - Detached |
| Area: | Halton |
| Municipality: | Oakville |
| Neighbourhood: | 1007 - GA Glen Abbey |
| Style: | 2-Storey |
| Approximate Age: | 31-50 |
| Tax: | $9,180.95 |
| Beds: | 4 |
| Baths: | 4 |
| Fireplace: | Y |
| Pool: | Inground |
Locatin Map:
Payment Calculator:

