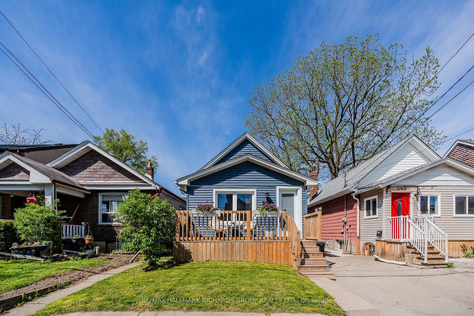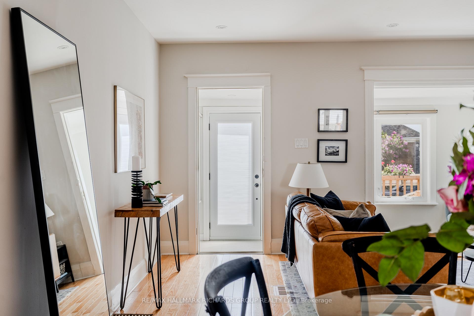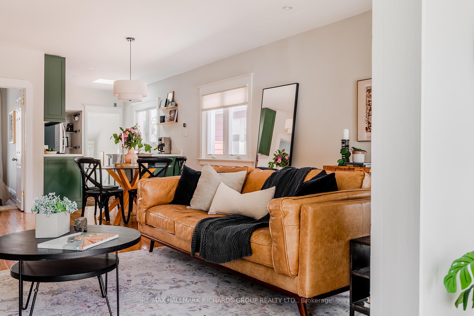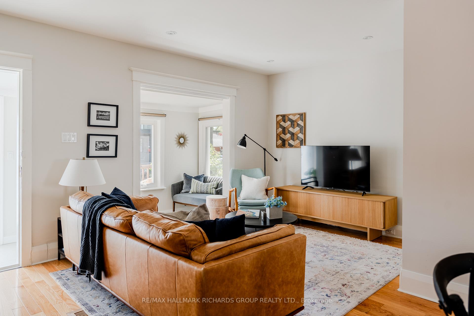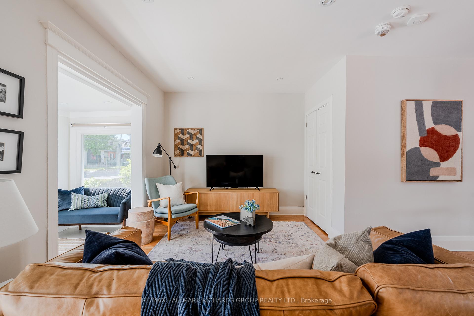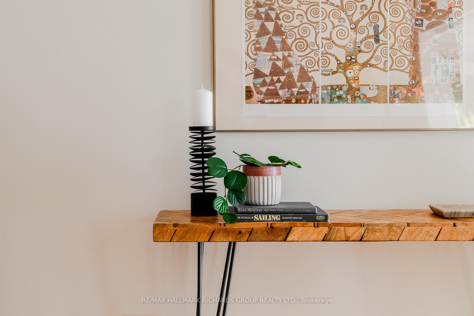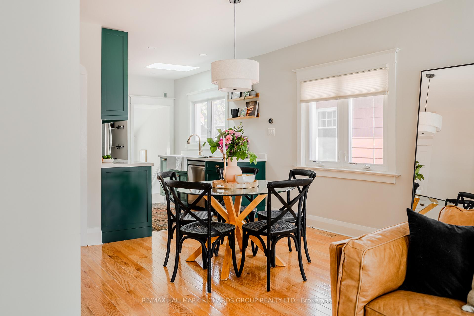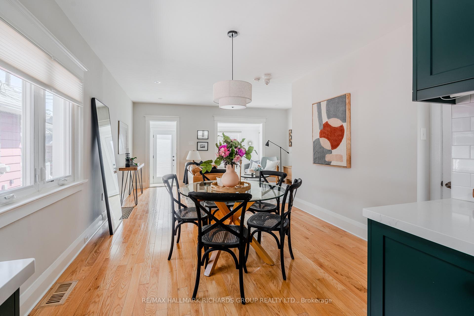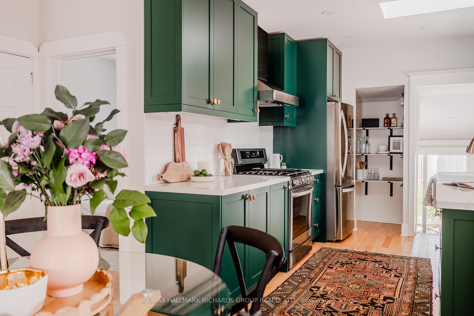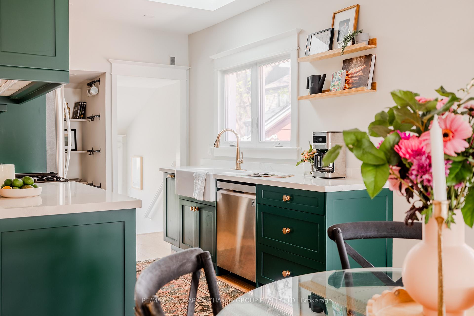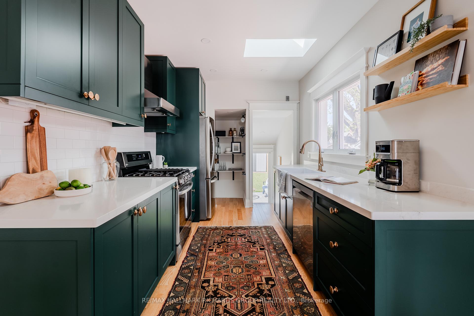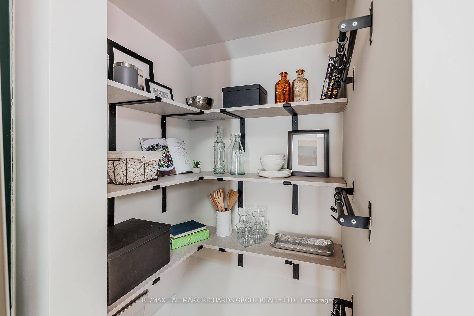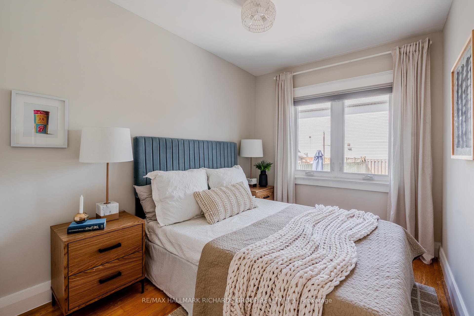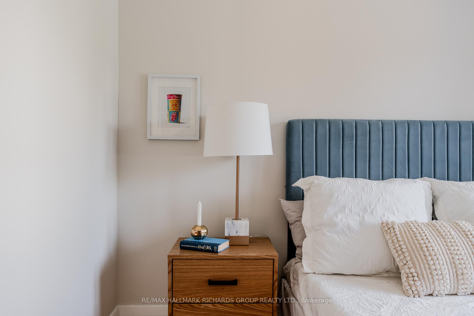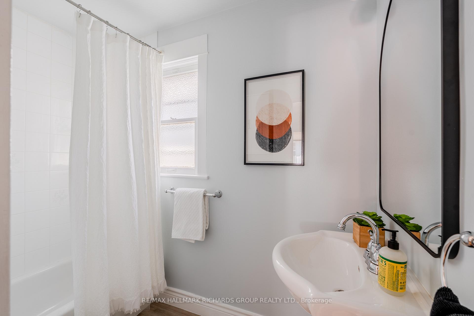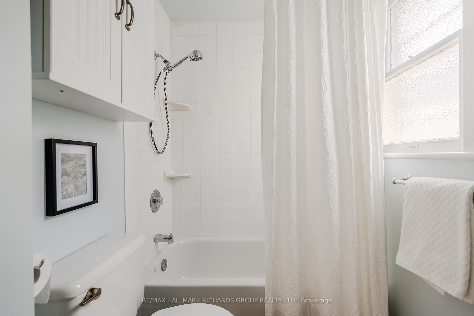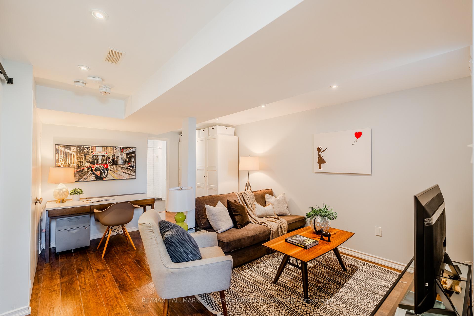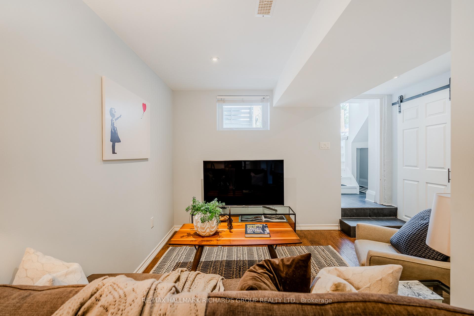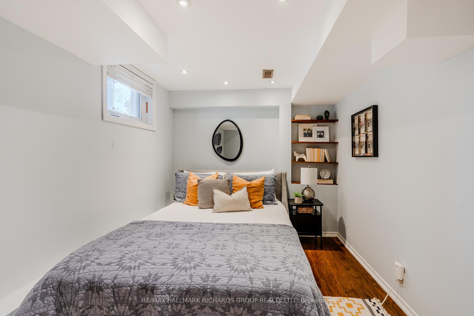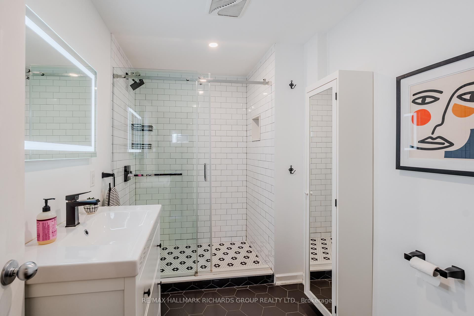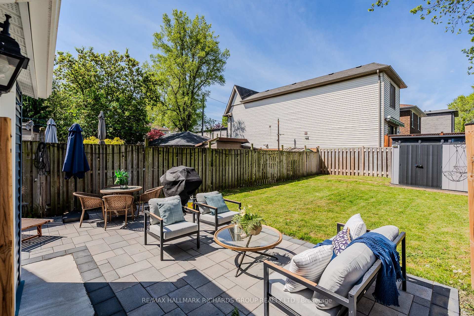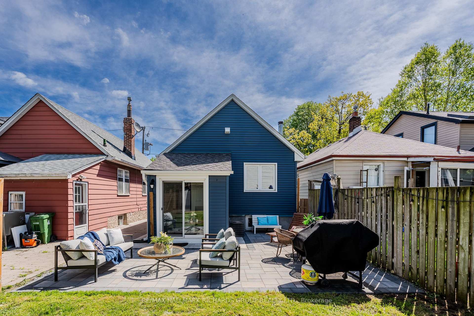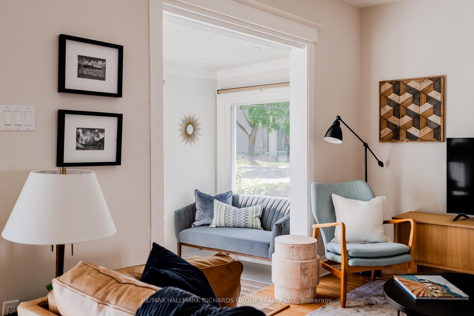$899,000
Available - For Sale
Listing ID: E12162944
238 Westlake Aven , Toronto, M4C 4T2, Toronto
| Welcome to 238 Westlake Avenue a charming, fully renovated detached bungalow nestled on a 25 x 100 ft lot in East York's sought-after Woodbine-Lumsden community. This bright and airy home features an open-concept main floor with hardwood floors throughout, and a chef-inspired kitchen equipped with a gas range, stone countertops, and a walk-in pantry. The enclosed front porch offers versatile space for storage or a cozy home office. The finished basement boasts 7.5' ceilings, a spacious bedroom, a recreation room, and a spa-like bathroom. Step out to the fenced backyard perfect for entertaining or relaxing and enjoy the convenience of a new patio and parking pad completed in 2024. Additional recent upgrades include a new front door and basement windows (2022), a high-efficiency furnace (2023), and more, providing peace of mind and energy savings. Ideally located just steps from parks, trails, TTC, GO Transit, and the shops and restaurants of the Danforth, this move-in-ready home is ideal for first-time buyers, down sizers, or anyone seeking a turnkey property in a family-friendly neighbourhood. |
| Price | $899,000 |
| Taxes: | $3290.33 |
| Occupancy: | Owner |
| Address: | 238 Westlake Aven , Toronto, M4C 4T2, Toronto |
| Directions/Cross Streets: | Westlake Ave & Lumsden Ave |
| Rooms: | 6 |
| Rooms +: | 2 |
| Bedrooms: | 1 |
| Bedrooms +: | 1 |
| Family Room: | F |
| Basement: | Finished, Separate Ent |
| Level/Floor | Room | Length(ft) | Width(ft) | Descriptions | |
| Room 1 | Main | Living Ro | 16.99 | 9.64 | Open Concept, Large Window, Closet |
| Room 2 | Main | Dining Ro | 12.27 | 10.2 | Open Concept, Large Window |
| Room 3 | Main | Kitchen | 8.5 | 11.15 | Stainless Steel Appl, Large Window |
| Room 4 | Main | Bedroom | 8.07 | 10.66 | Large Window |
| Room 5 | Lower | Recreatio | 1226.72 | 19.68 | 3 Pc Bath |
| Room 6 | Lower | Primary B | 8.3 | 13.61 | Window, B/I Shelves |
| Washroom Type | No. of Pieces | Level |
| Washroom Type 1 | 4 | Main |
| Washroom Type 2 | 3 | Basement |
| Washroom Type 3 | 0 | |
| Washroom Type 4 | 0 | |
| Washroom Type 5 | 0 |
| Total Area: | 0.00 |
| Property Type: | Detached |
| Style: | Bungalow |
| Exterior: | Vinyl Siding |
| Garage Type: | None |
| (Parking/)Drive: | Mutual |
| Drive Parking Spaces: | 2 |
| Park #1 | |
| Parking Type: | Mutual |
| Park #2 | |
| Parking Type: | Mutual |
| Pool: | None |
| Other Structures: | Garden Shed |
| Approximatly Square Footage: | 1100-1500 |
| Property Features: | Fenced Yard, Hospital |
| CAC Included: | N |
| Water Included: | N |
| Cabel TV Included: | N |
| Common Elements Included: | N |
| Heat Included: | N |
| Parking Included: | N |
| Condo Tax Included: | N |
| Building Insurance Included: | N |
| Fireplace/Stove: | N |
| Heat Type: | Forced Air |
| Central Air Conditioning: | Central Air |
| Central Vac: | N |
| Laundry Level: | Syste |
| Ensuite Laundry: | F |
| Sewers: | Sewer |
$
%
Years
This calculator is for demonstration purposes only. Always consult a professional
financial advisor before making personal financial decisions.
| Although the information displayed is believed to be accurate, no warranties or representations are made of any kind. |
| RE/MAX HALLMARK RICHARDS GROUP REALTY LTD. |
|
|

Sumit Chopra
Broker
Dir:
647-964-2184
Bus:
905-230-3100
Fax:
905-230-8577
| Virtual Tour | Book Showing | Email a Friend |
Jump To:
At a Glance:
| Type: | Freehold - Detached |
| Area: | Toronto |
| Municipality: | Toronto E03 |
| Neighbourhood: | Woodbine-Lumsden |
| Style: | Bungalow |
| Tax: | $3,290.33 |
| Beds: | 1+1 |
| Baths: | 2 |
| Fireplace: | N |
| Pool: | None |
Locatin Map:
Payment Calculator:

