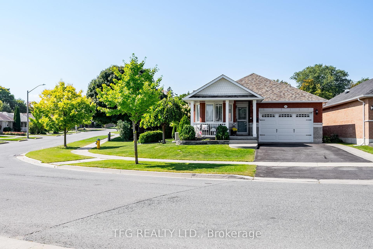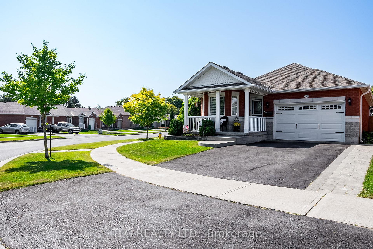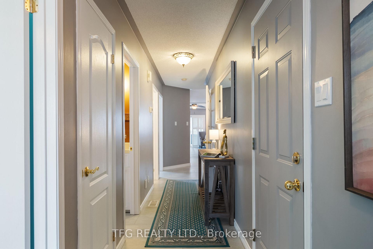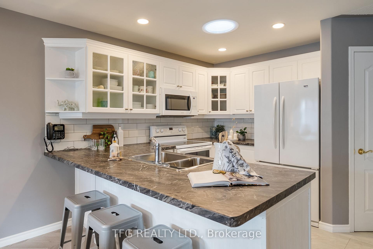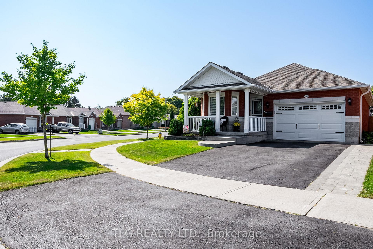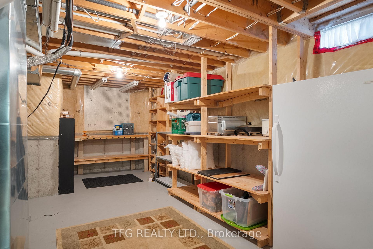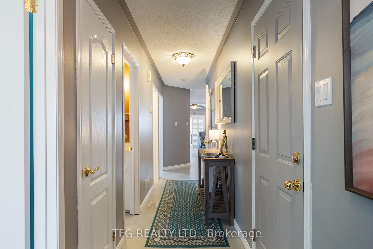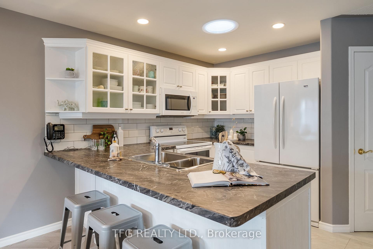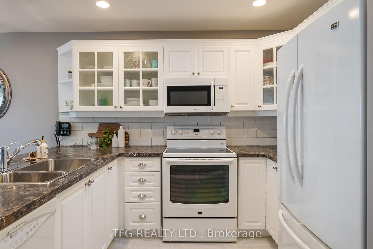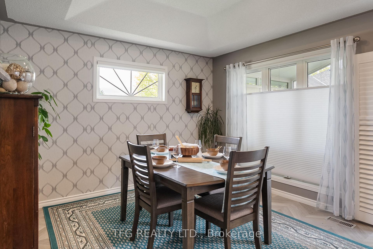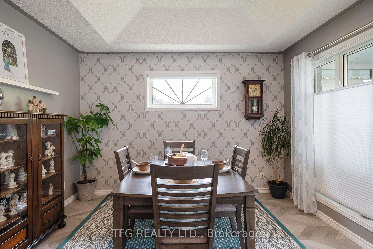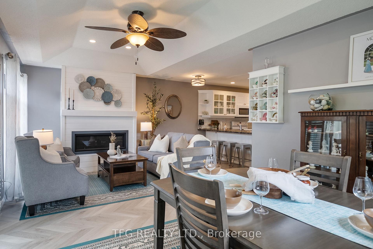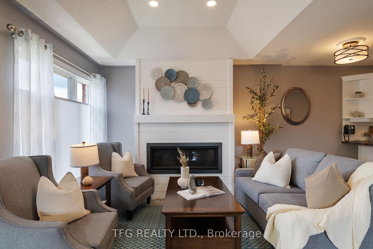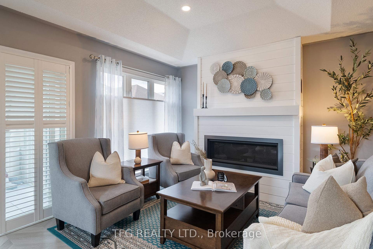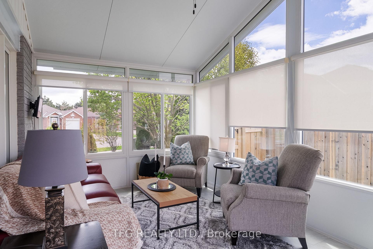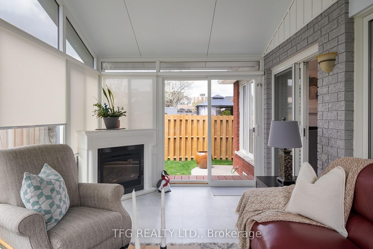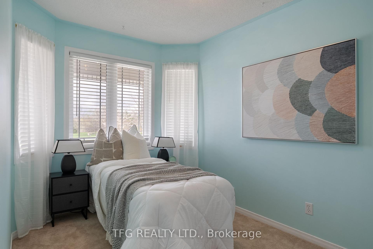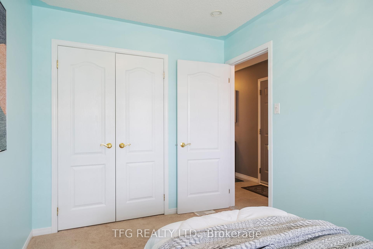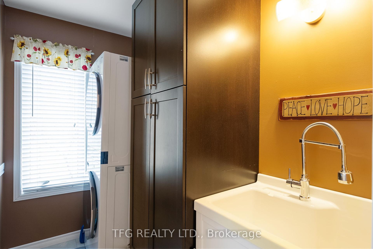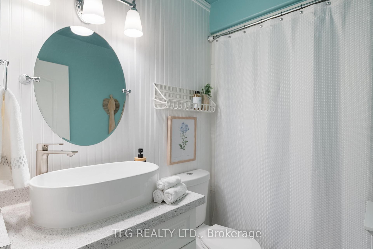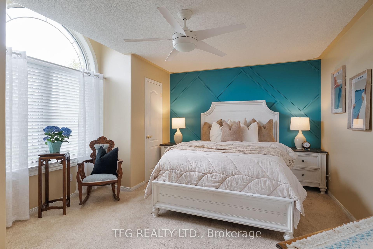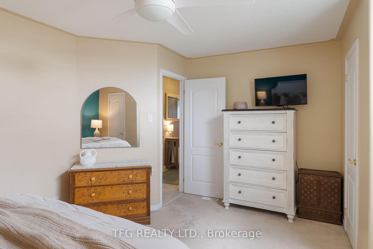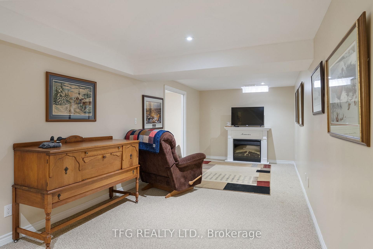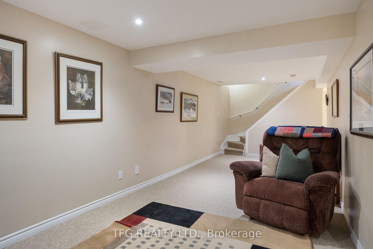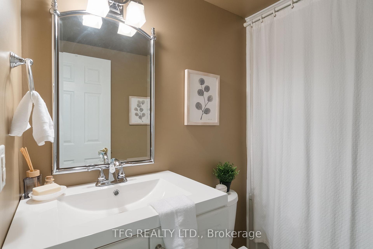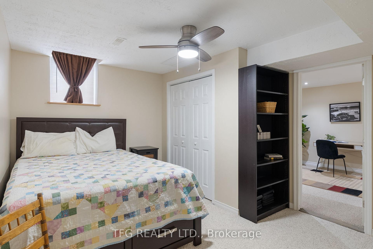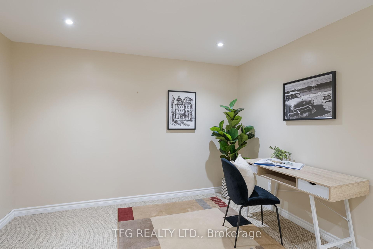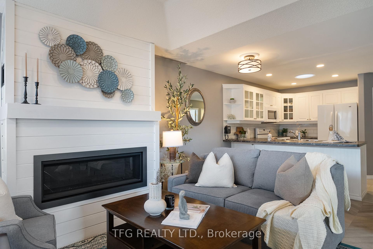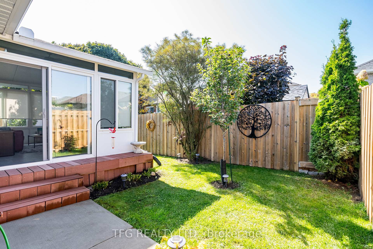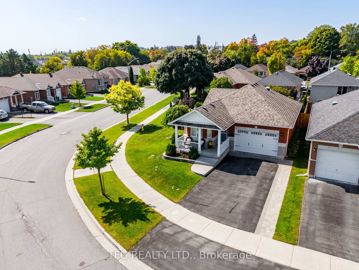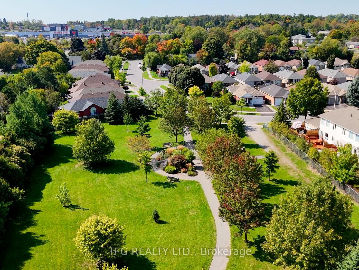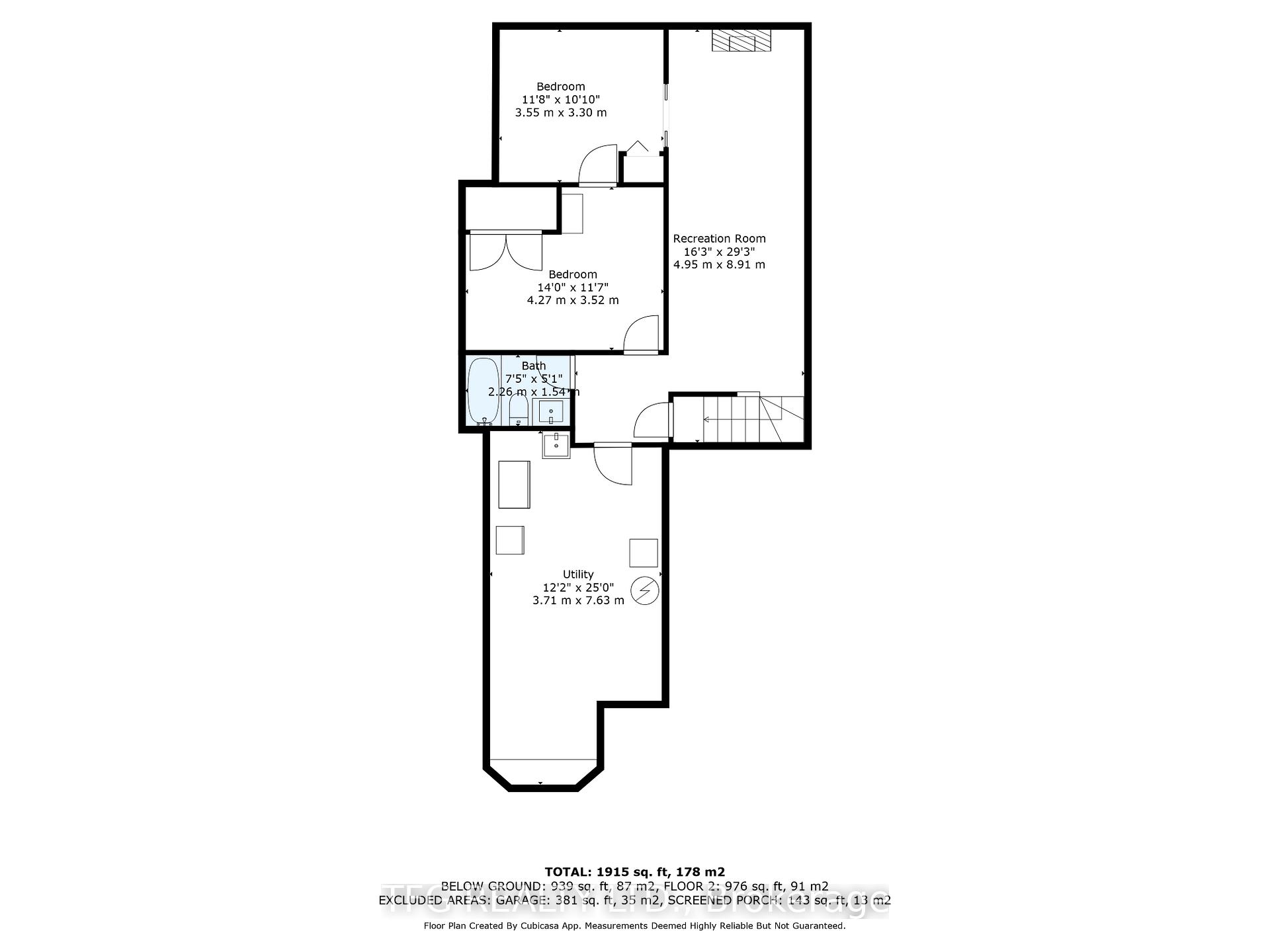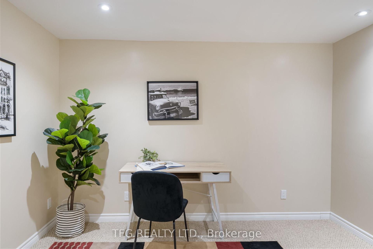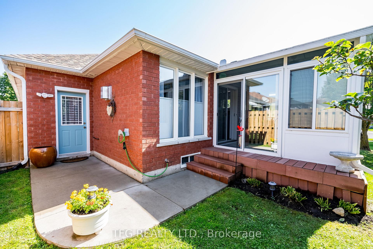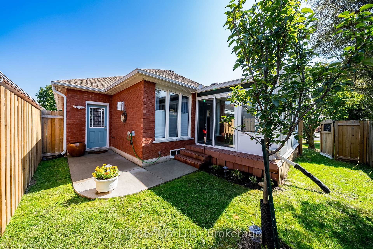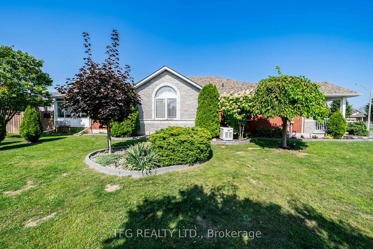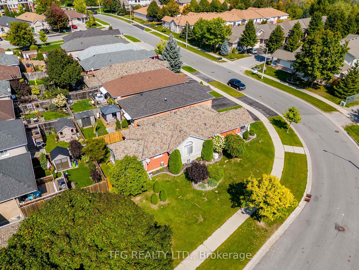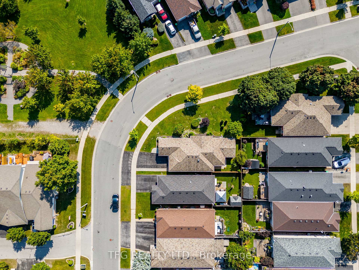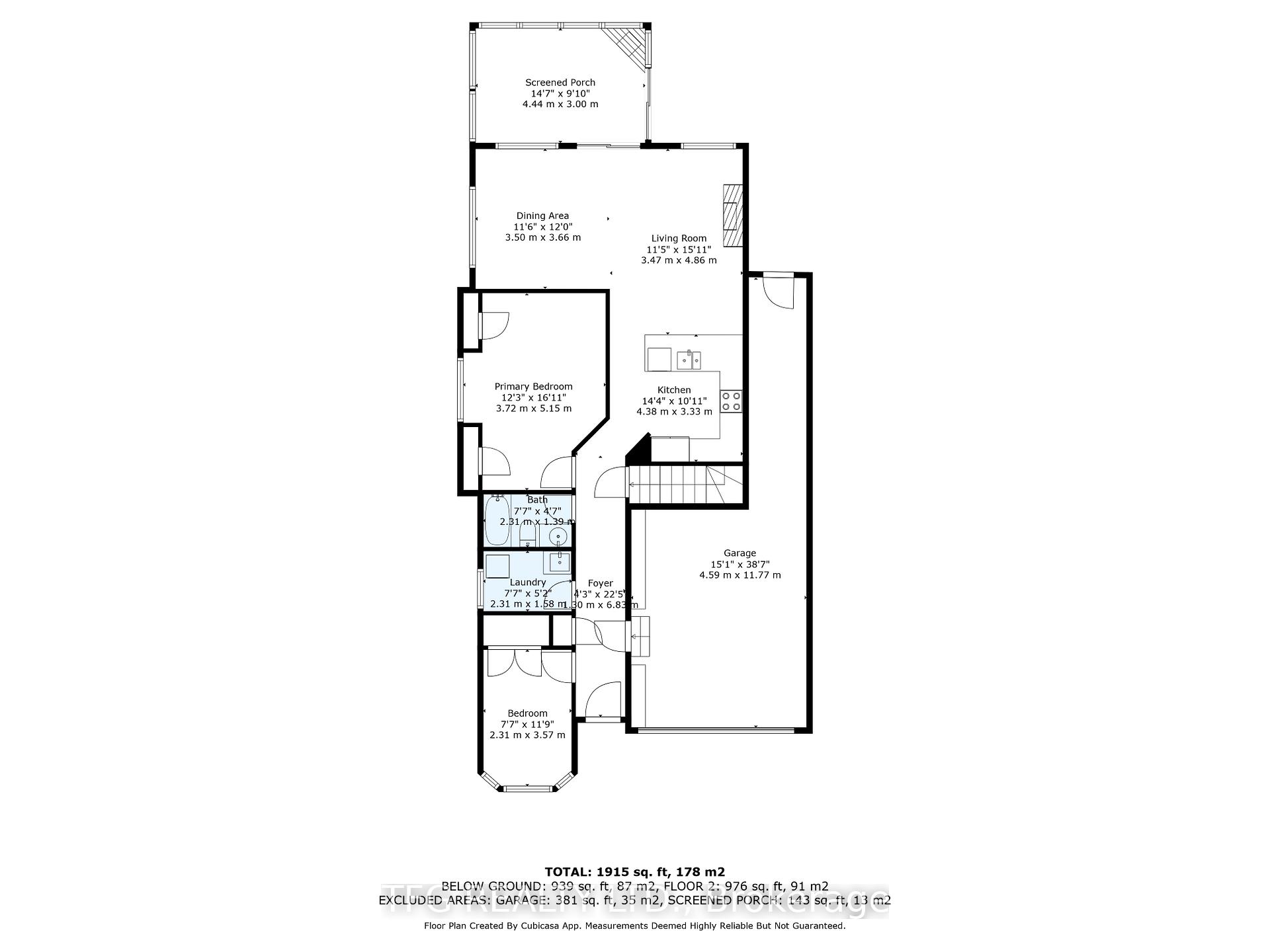$749,900
Available - For Sale
Listing ID: X12159556
840 Wentworth Stre , Peterborough West, K9J 8R8, Peterborough
| Stunning all-brick bungalow on a premium corner lot with park views and lots of upgrades. Located on a quiet street in a popular west end neighbourhood a short drive to golf, restaurants, shopping, schools, transit and countless amenities. Pride of ownership is evident in every corner of this meticulously maintained abode that offers convenient single-level living. Open concept living/dining with tray ceiling, herringbone vinyl flooring, and shiplap gas fireplace . Bright open kitchen with breakfast bar, subway tile backsplash and pantry. Large sunroom with high vaulted ceiling, fireplace and walkout to yard offers the perfect cozy space to unwind and enjoy the sunset. Spacious primary bedroom with 2 closets, large arched window, and feature wall. Front 2nd bedroom with bay window and double closet. Convenient main floor laundry room. Lower level boasts a large rec room, 2 additional den/office/bedrooms as well as a 4pc bath and storage/workshop space with built-in work bench and shelving . Enjoy a quiet morning watching the sunrise on the covered front porch overlooking the park or time outside in the low maintenance fully-fenced yard. Attached 1.5 car garage with inside access and convenient direct access to the backyard. Whether you are downsizing or a first-time home buyer this immaculate home is loaded with updates and is larger than it looks and does not disappoint! |
| Price | $749,900 |
| Taxes: | $4741.88 |
| Assessment Year: | 2024 |
| Occupancy: | Owner |
| Address: | 840 Wentworth Stre , Peterborough West, K9J 8R8, Peterborough |
| Directions/Cross Streets: | Lansdowne St W / The Parkway |
| Rooms: | 7 |
| Rooms +: | 4 |
| Bedrooms: | 2 |
| Bedrooms +: | 0 |
| Family Room: | F |
| Basement: | Finished, Full |
| Level/Floor | Room | Length(ft) | Width(ft) | Descriptions | |
| Room 1 | Main | Kitchen | 14.37 | 10.92 | Open Concept, Breakfast Bar, Pantry |
| Room 2 | Main | Living Ro | 11.38 | 15.94 | Open Concept, Gas Fireplace |
| Room 3 | Main | Dining Ro | 11.48 | 12 | Open Concept, W/O To Sunroom |
| Room 4 | Main | Sunroom | 14.56 | 9.84 | Cathedral Ceiling(s), Electric Fireplace, W/O To Yard |
| Room 5 | Main | Primary B | 12.2 | 16.89 | His and Hers Closets, Broadloom |
| Room 6 | Main | Bedroom 2 | 7.58 | 11.71 | Bay Window, Double Closet |
| Room 7 | Basement | Bedroom 3 | 14.01 | 11.55 | Double Closet, Broadloom |
| Room 8 | Basement | Bedroom 4 | 11.64 | 10.82 | Closet, Broadloom |
| Room 9 | Basement | Recreatio | 16.24 | 29.22 | Broadloom |
| Room 10 | Basement | Utility R | 12.17 | 25.03 | |
| Room 11 | Main | Laundry | 7.58 | 5.18 |
| Washroom Type | No. of Pieces | Level |
| Washroom Type 1 | 4 | Main |
| Washroom Type 2 | 4 | Basement |
| Washroom Type 3 | 0 | |
| Washroom Type 4 | 0 | |
| Washroom Type 5 | 0 |
| Total Area: | 0.00 |
| Property Type: | Detached |
| Style: | Bungalow |
| Exterior: | Brick, Stone |
| Garage Type: | Attached |
| (Parking/)Drive: | Private Do |
| Drive Parking Spaces: | 4 |
| Park #1 | |
| Parking Type: | Private Do |
| Park #2 | |
| Parking Type: | Private Do |
| Pool: | None |
| Approximatly Square Footage: | 1100-1500 |
| Property Features: | Park, Public Transit |
| CAC Included: | N |
| Water Included: | N |
| Cabel TV Included: | N |
| Common Elements Included: | N |
| Heat Included: | N |
| Parking Included: | N |
| Condo Tax Included: | N |
| Building Insurance Included: | N |
| Fireplace/Stove: | Y |
| Heat Type: | Forced Air |
| Central Air Conditioning: | Central Air |
| Central Vac: | N |
| Laundry Level: | Syste |
| Ensuite Laundry: | F |
| Sewers: | Sewer |
$
%
Years
This calculator is for demonstration purposes only. Always consult a professional
financial advisor before making personal financial decisions.
| Although the information displayed is believed to be accurate, no warranties or representations are made of any kind. |
| TFG REALTY LTD. |
|
|

Sumit Chopra
Broker
Dir:
647-964-2184
Bus:
905-230-3100
Fax:
905-230-8577
| Virtual Tour | Book Showing | Email a Friend |
Jump To:
At a Glance:
| Type: | Freehold - Detached |
| Area: | Peterborough |
| Municipality: | Peterborough West |
| Neighbourhood: | 2 Central |
| Style: | Bungalow |
| Tax: | $4,741.88 |
| Beds: | 2 |
| Baths: | 2 |
| Fireplace: | Y |
| Pool: | None |
Locatin Map:
Payment Calculator:

