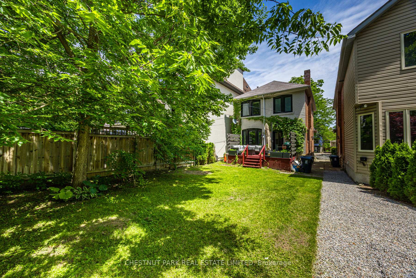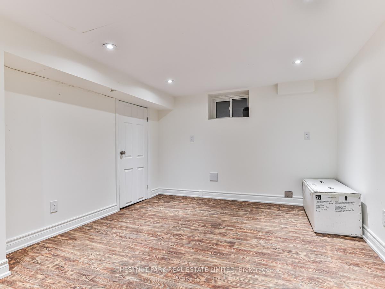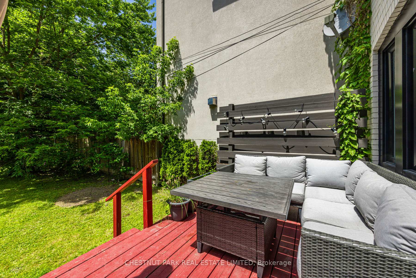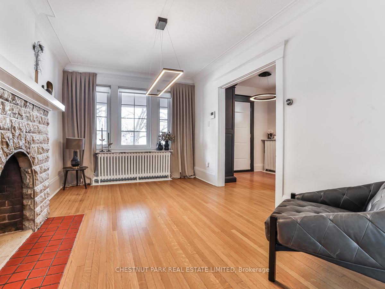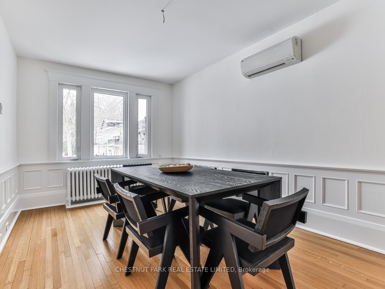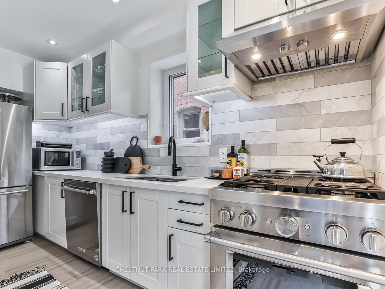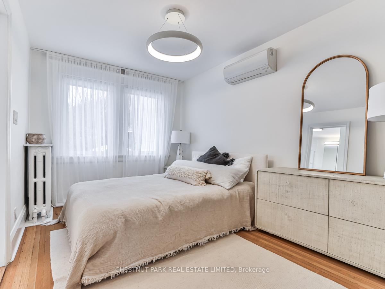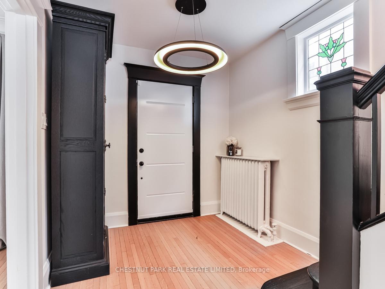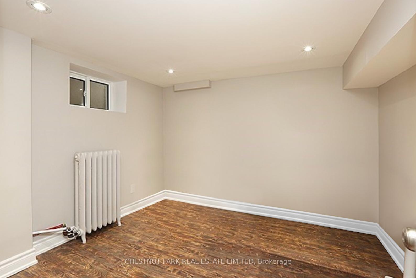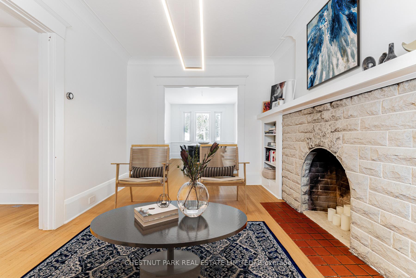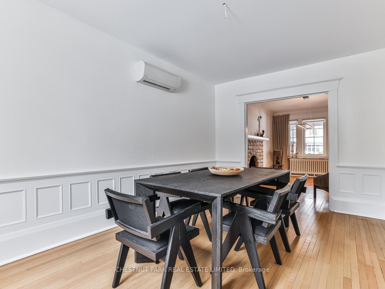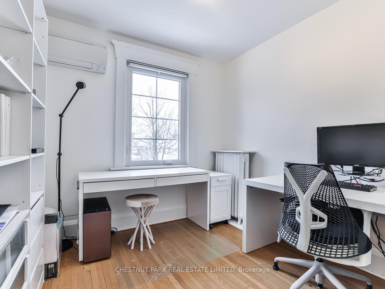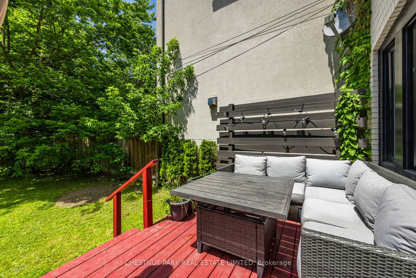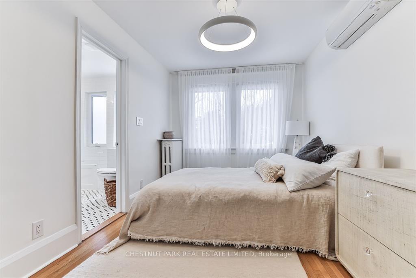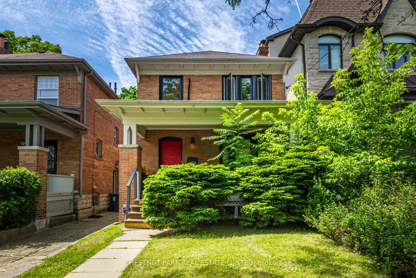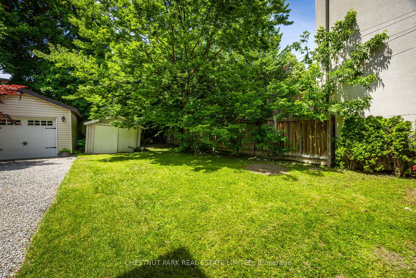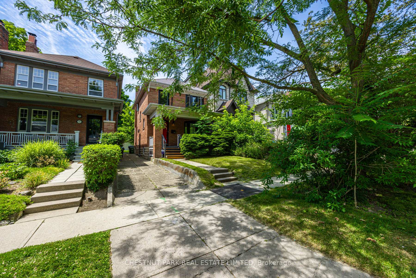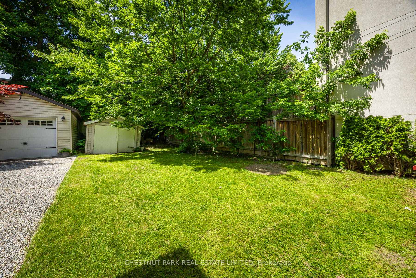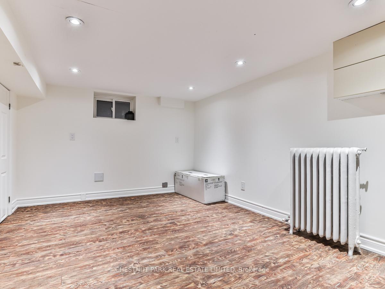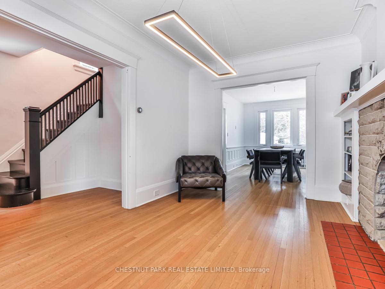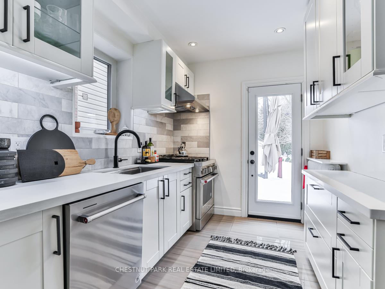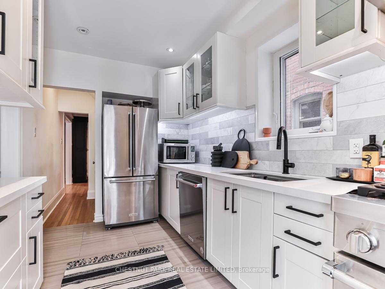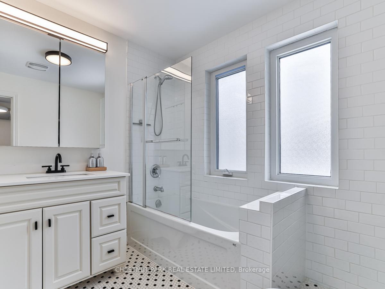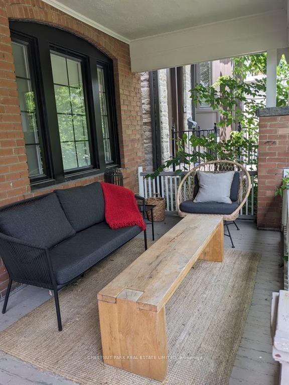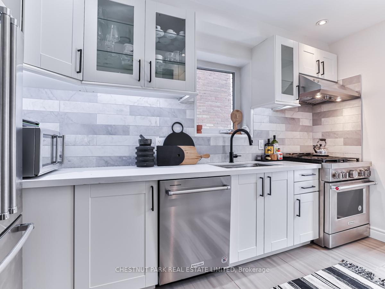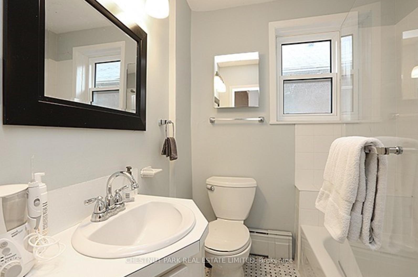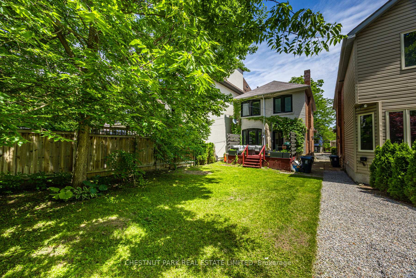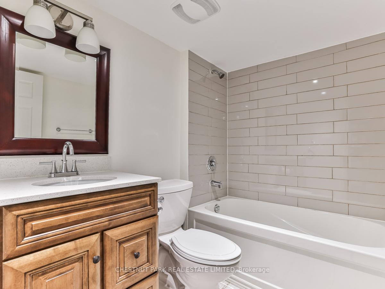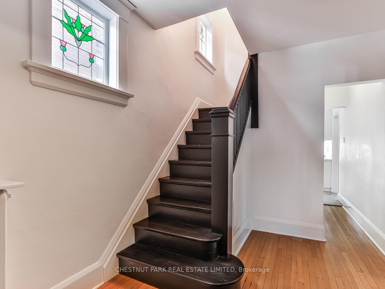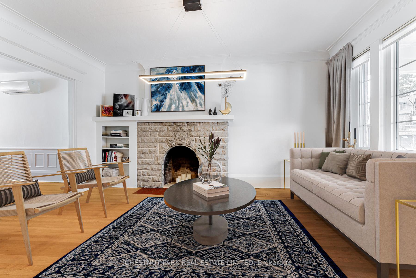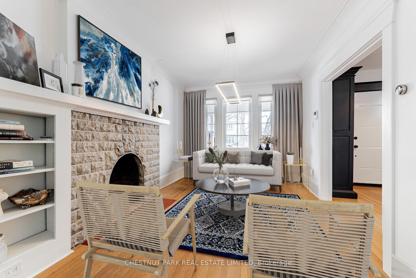$6,000
Available - For Rent
Listing ID: C12164908
54 Standish Aven , Toronto, M4W 3B1, Toronto
| Welcome To This Beautifully Updated 3+1 Bedroom, 3 Full Bathroom Detached Family Home Located Right In The Heart Of North Rosedale & Steps From Chorley Park. Featuring A Spacious Front Entry, Enjoy The Lovely Living Room With Fireplace & Hardwood Floors, Overlooking The Charming Covered Front Porch. Entertain In The Traditional Dining Room With West Views, Wainscotting & Hardwood Floors While Making Use Of The Updated Kitchen With Stainless Steel Appliances, Quartz Countertops & Backsplash With A Walkout To The Yard. The Second Level Highlights Incl: 3 Spacious Bedrooms Plus A Laundry Room, While The Primary Suite Has 2 Separate Closets With Organisers & A Private 4 Piece Ensuite Bathroom. Enjoy The Finished Lower Level Which Features A Spacious Recreation Room And A Separate Office/Bedroom & 4 Pc Bathroom. Walk To Summerhill Market, Chorley Park Or Evergreen Brickworks! Whitney School District & Close To Branksome. May be Available Earlier |
| Price | $6,000 |
| Taxes: | $0.00 |
| Occupancy: | Tenant |
| Address: | 54 Standish Aven , Toronto, M4W 3B1, Toronto |
| Directions/Cross Streets: | Glen Rd & Douglas Dr |
| Rooms: | 7 |
| Rooms +: | 1 |
| Bedrooms: | 3 |
| Bedrooms +: | 1 |
| Family Room: | F |
| Basement: | Finished, Separate Ent |
| Furnished: | Part |
| Level/Floor | Room | Length(ft) | Width(ft) | Descriptions | |
| Room 1 | Main | Living Ro | Crown Moulding, Fireplace, Hardwood Floor | ||
| Room 2 | Main | Dining Ro | Wainscoting, Hardwood Floor, Overlooks Garden | ||
| Room 3 | Main | Kitchen | Stainless Steel Appl, Quartz Counter, W/O To Garden | ||
| Room 4 | Second | Primary B | Hardwood Floor, Closet Organizers, 4 Pc Ensuite | ||
| Room 5 | Second | Bedroom 2 | Closet, Hardwood Floor, East View | ||
| Room 6 | Second | Bedroom 3 | Closet, Hardwood Floor, 4 Pc Bath | ||
| Room 7 | Second | Laundry | B/I Appliances, Closet | ||
| Room 8 | Lower | Recreatio | Pot Lights, Vinyl Floor, Window | ||
| Room 9 | Lower | Bedroom 4 | Window, Pot Lights, Vinyl Floor |
| Washroom Type | No. of Pieces | Level |
| Washroom Type 1 | 4 | Second |
| Washroom Type 2 | 4 | Lower |
| Washroom Type 3 | 0 | |
| Washroom Type 4 | 0 | |
| Washroom Type 5 | 0 |
| Total Area: | 0.00 |
| Property Type: | Detached |
| Style: | 2-Storey |
| Exterior: | Brick |
| Garage Type: | None |
| (Parking/)Drive: | Mutual |
| Drive Parking Spaces: | 0 |
| Park #1 | |
| Parking Type: | Mutual |
| Park #2 | |
| Parking Type: | Mutual |
| Pool: | None |
| Laundry Access: | Ensuite |
| Approximatly Square Footage: | 1100-1500 |
| Property Features: | Cul de Sac/D, Park |
| CAC Included: | N |
| Water Included: | N |
| Cabel TV Included: | N |
| Common Elements Included: | N |
| Heat Included: | N |
| Parking Included: | N |
| Condo Tax Included: | N |
| Building Insurance Included: | N |
| Fireplace/Stove: | Y |
| Heat Type: | Radiant |
| Central Air Conditioning: | Wall Unit(s |
| Central Vac: | N |
| Laundry Level: | Syste |
| Ensuite Laundry: | F |
| Elevator Lift: | False |
| Sewers: | Sewer |
| Utilities-Cable: | A |
| Utilities-Hydro: | A |
| Although the information displayed is believed to be accurate, no warranties or representations are made of any kind. |
| CHESTNUT PARK REAL ESTATE LIMITED |
|
|

Sumit Chopra
Broker
Dir:
647-964-2184
Bus:
905-230-3100
Fax:
905-230-8577
| Book Showing | Email a Friend |
Jump To:
At a Glance:
| Type: | Freehold - Detached |
| Area: | Toronto |
| Municipality: | Toronto C09 |
| Neighbourhood: | Rosedale-Moore Park |
| Style: | 2-Storey |
| Beds: | 3+1 |
| Baths: | 3 |
| Fireplace: | Y |
| Pool: | None |
Locatin Map:

