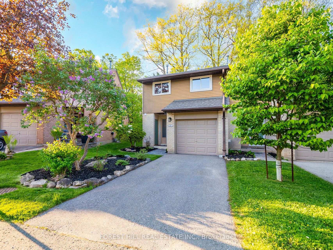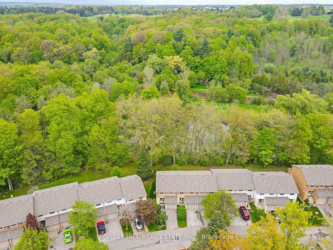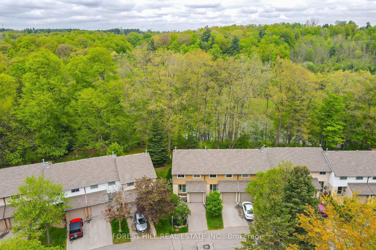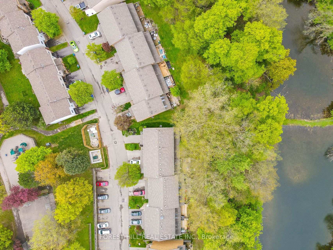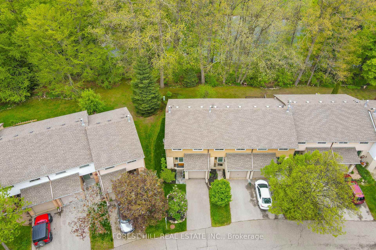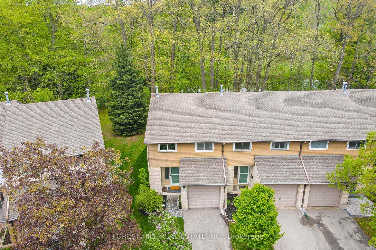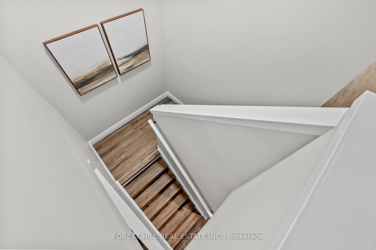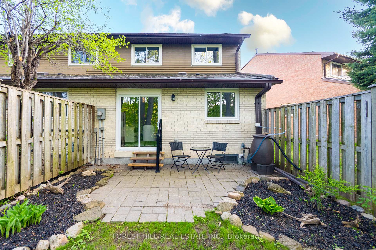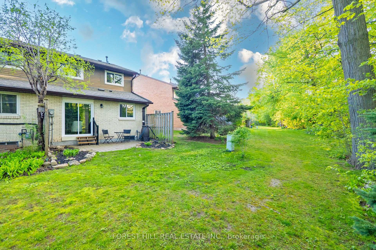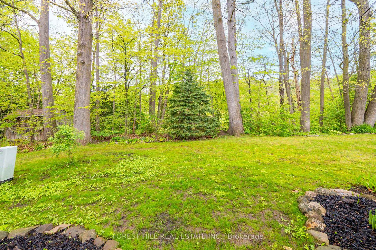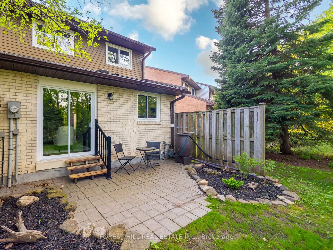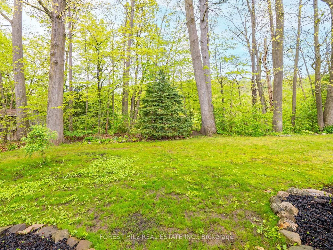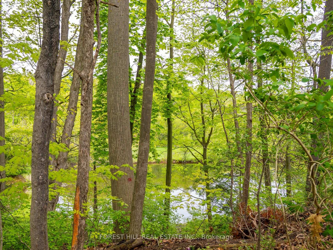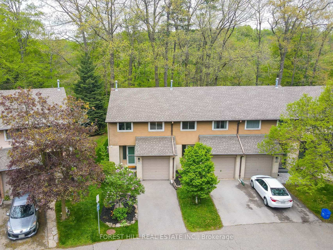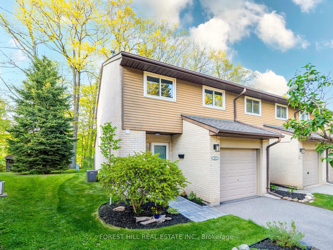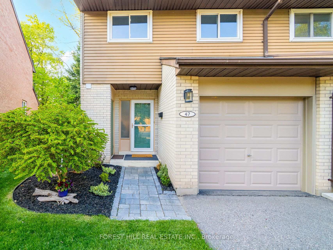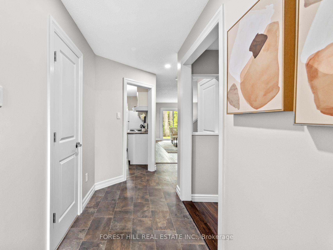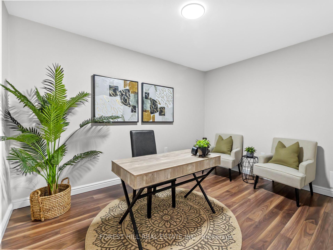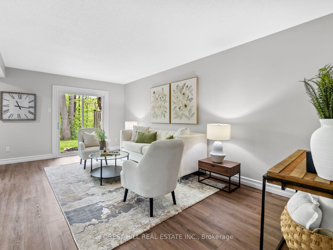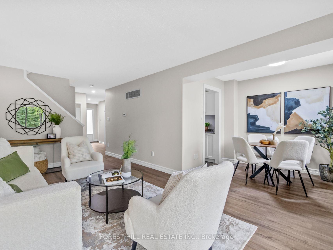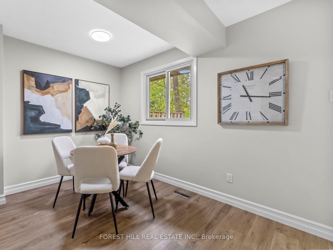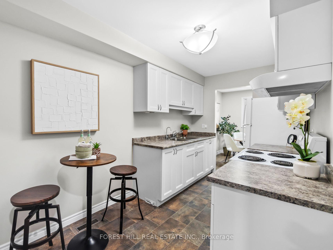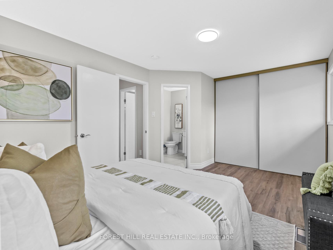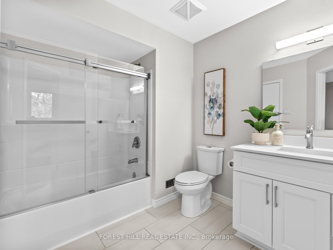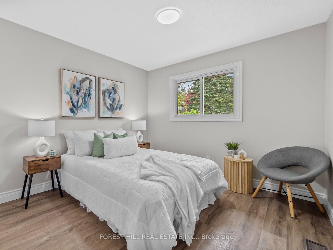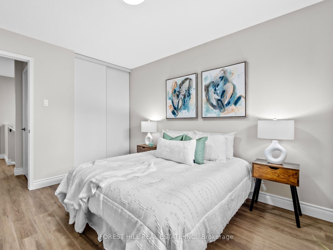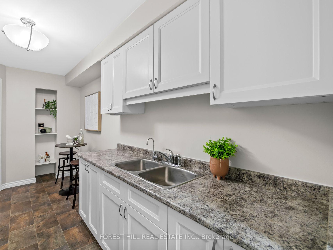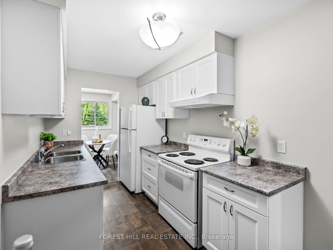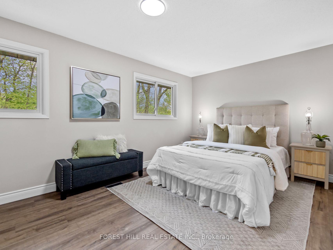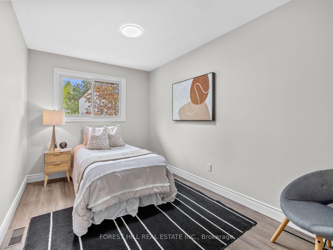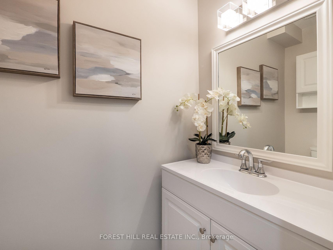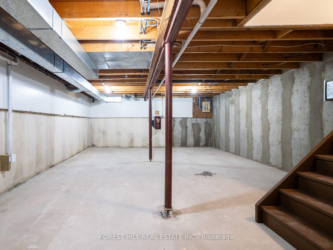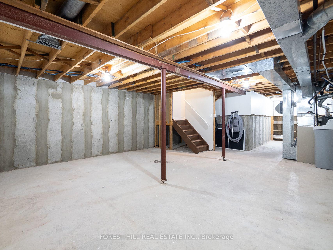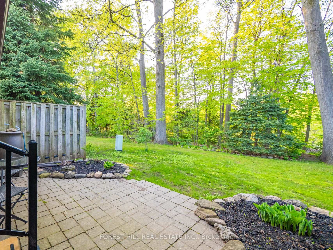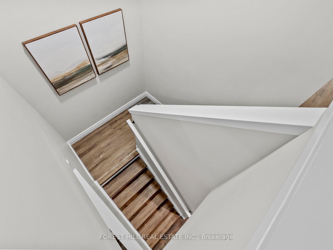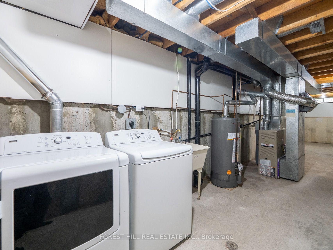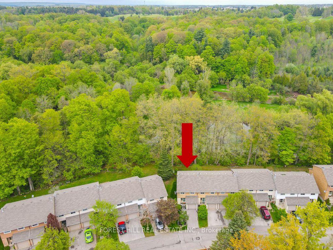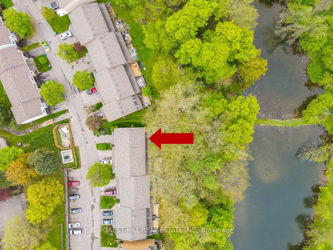$769,000
Available - For Sale
Listing ID: W12158512
47 Lynden Circ , Halton Hills, L7G 4Y7, Halton
| 3-bedroom End Unit Townhome Backing Onto Ravine! Over 1,450 Sq.ft & Nestled In One Of Georgetown's Most Serene Settings, This Beautifully Completely Updated 3-bedroom End-unit Condo Townhouse Backs Onto A Lush Ravine With Tranquil Views Of A Flowing Creek Offering Privacy And A Peaceful, Nature-filled Backdrop. Step Inside To A Bright, Open-concept Living And Dining Area, Featuring A Walk-out To Your Backyard Perfect For Entertaining Or Simply Enjoying The Quiet Outdoors. The Versatile Main-floor Office/family/living Room Offers Flexibility To Suit Your Lifestyle. Upper Level Boasts A Spacious Primary Bedroom With Picturesque Creek Views, Plus Access To A Stylish New 4-piece Semi-ensuite Bath. Two Additional Generously Sized Bedrooms Provide Comfort And Functionality For Family, Guests, Or Work-from-home Setups. The Large, Unfinished Basement Offers Endless Possibilities And Includes A Dedicated Laundry Area. With No Neighbor's Behind And Also To One Side, The Backyard Offers Privacy Rarely Found In Townhome Living. This Is Your Opportunity To Move -in Tomorrow, Sit Back And Enjoy All The Area Has To Offer - Don't Miss It! |
| Price | $769,000 |
| Taxes: | $3094.43 |
| Assessment Year: | 2024 |
| Occupancy: | Vacant |
| Address: | 47 Lynden Circ , Halton Hills, L7G 4Y7, Halton |
| Postal Code: | L7G 4Y7 |
| Province/State: | Halton |
| Directions/Cross Streets: | River Drive/Mountain Road N |
| Level/Floor | Room | Length(ft) | Width(ft) | Descriptions | |
| Room 1 | Main | Office | 12.79 | 9.84 | Laminate |
| Room 2 | Main | Living Ro | 17.71 | 11.15 | Walk-Out, Open Concept, Vinyl Floor |
| Room 3 | Main | Dining Ro | 8.79 | 8.5 | Window, Open Concept, Vinyl Floor |
| Room 4 | Main | Kitchen | 13.97 | 7.31 | Breakfast Area, Pantry, Vinyl Floor |
| Room 5 | Second | Primary B | 16.76 | 11.02 | Overlooks Ravine, Semi Ensuite, Vinyl Floor |
| Room 6 | Second | Bedroom 2 | 14.43 | 8.4 | Window, Vinyl Floor |
| Room 7 | Second | Bedroom 3 | 11.12 | 10.1 | Window, Closet, Vinyl Floor |
| Washroom Type | No. of Pieces | Level |
| Washroom Type 1 | 4 | Second |
| Washroom Type 2 | 2 | Main |
| Washroom Type 3 | 0 | |
| Washroom Type 4 | 0 | |
| Washroom Type 5 | 0 |
| Total Area: | 0.00 |
| Washrooms: | 2 |
| Heat Type: | Forced Air |
| Central Air Conditioning: | Central Air |
$
%
Years
This calculator is for demonstration purposes only. Always consult a professional
financial advisor before making personal financial decisions.
| Although the information displayed is believed to be accurate, no warranties or representations are made of any kind. |
| FOREST HILL REAL ESTATE INC. |
|
|

Sumit Chopra
Broker
Dir:
647-964-2184
Bus:
905-230-3100
Fax:
905-230-8577
| Virtual Tour | Book Showing | Email a Friend |
Jump To:
At a Glance:
| Type: | Com - Condo Townhouse |
| Area: | Halton |
| Municipality: | Halton Hills |
| Neighbourhood: | Georgetown |
| Style: | 2-Storey |
| Tax: | $3,094.43 |
| Maintenance Fee: | $397.52 |
| Beds: | 3 |
| Baths: | 2 |
| Fireplace: | N |
Locatin Map:
Payment Calculator:

