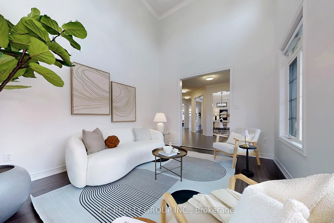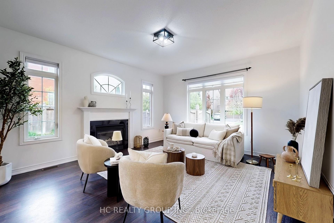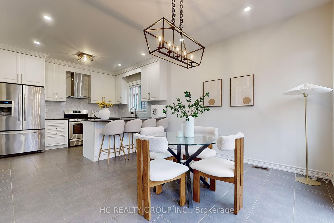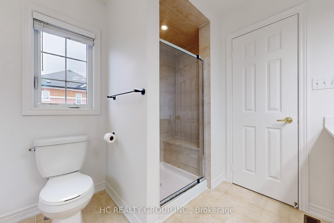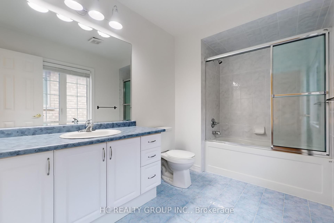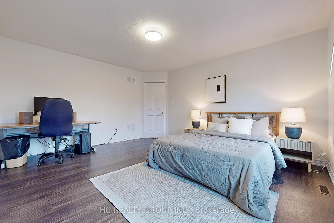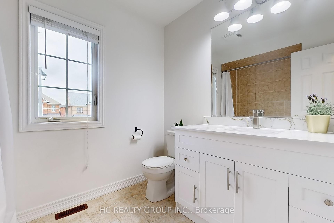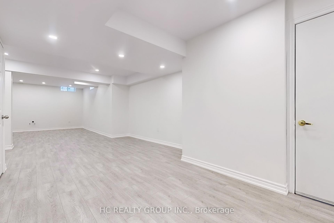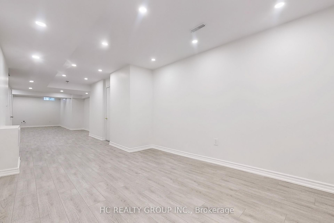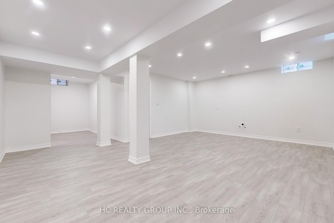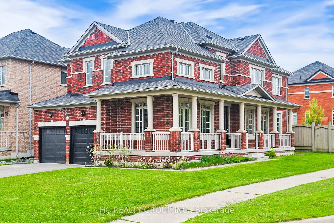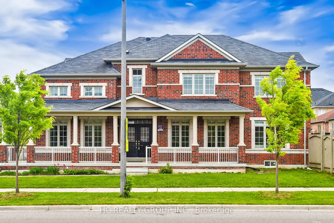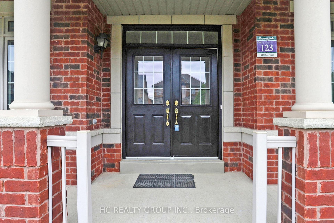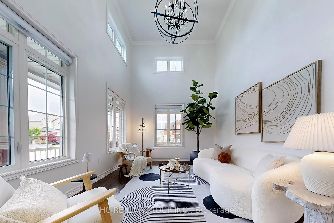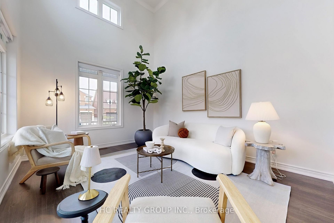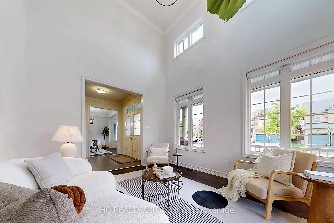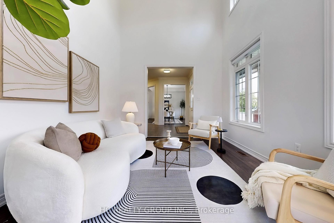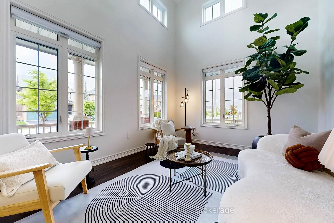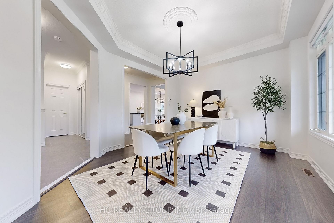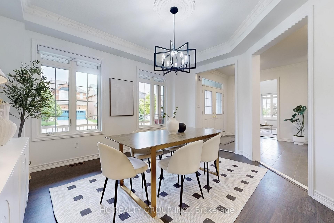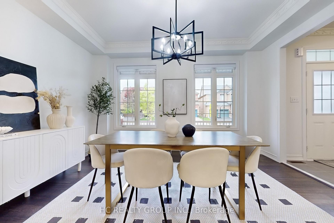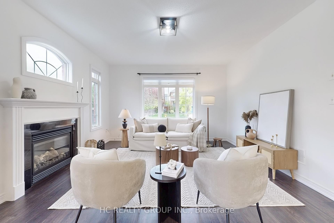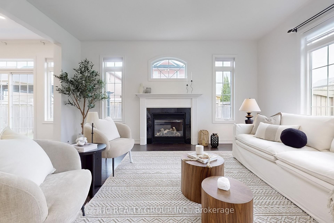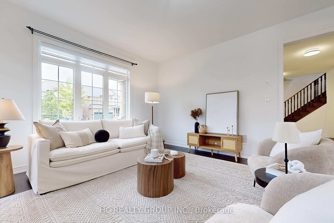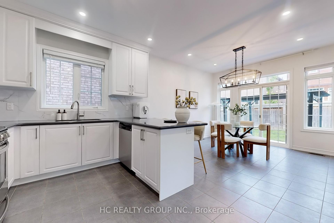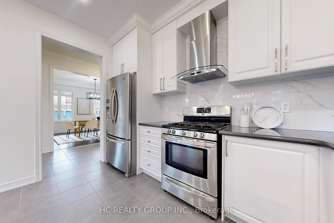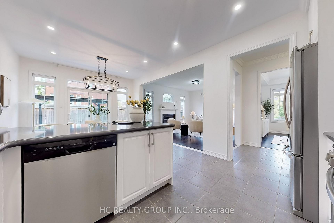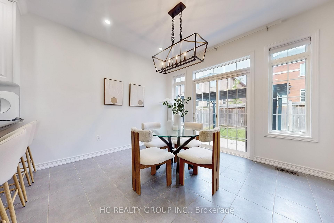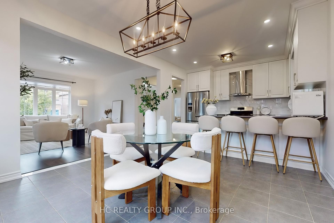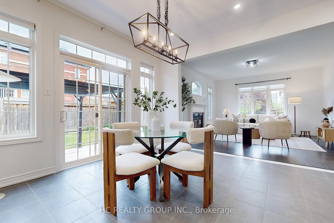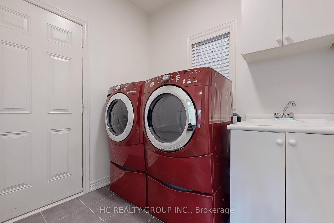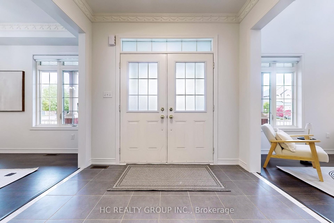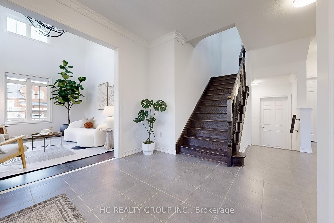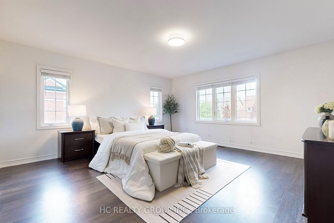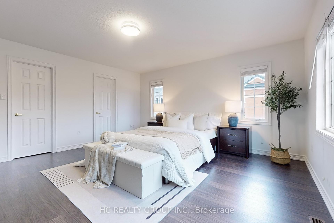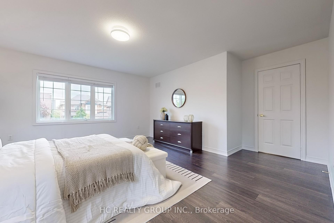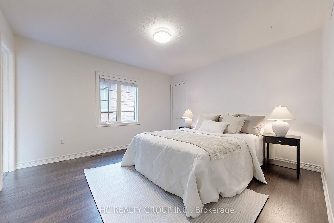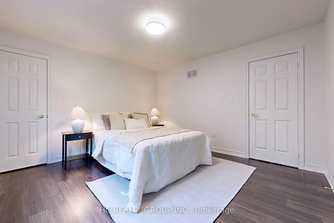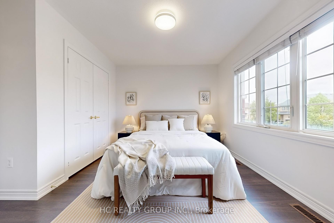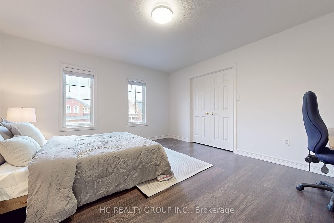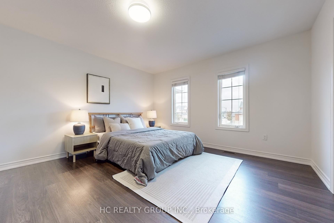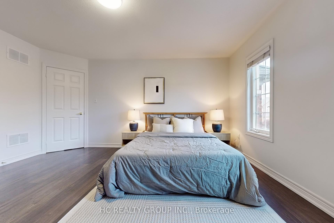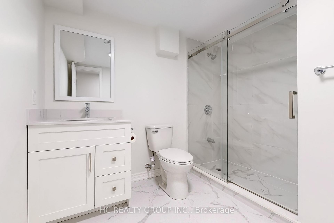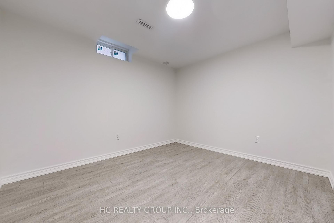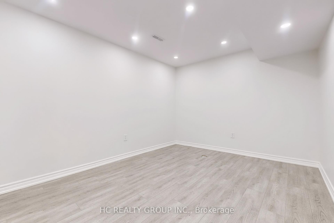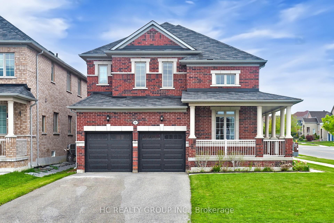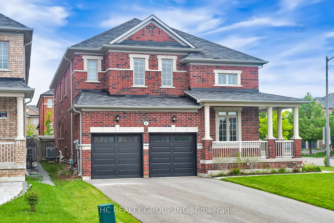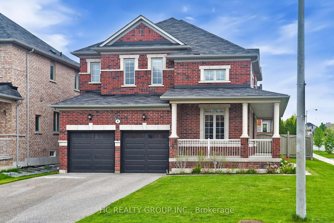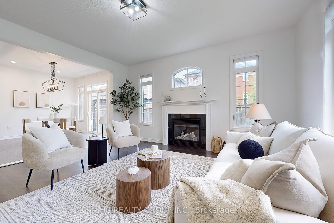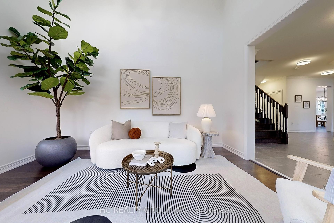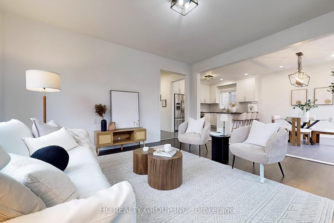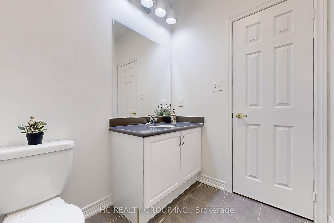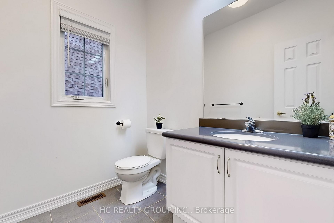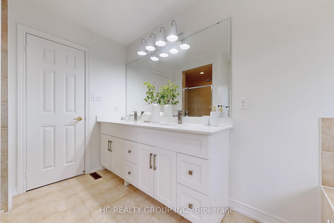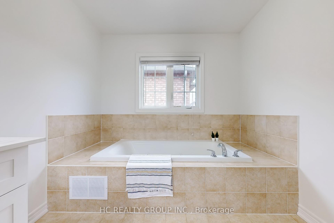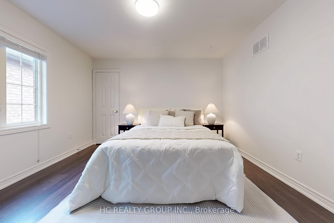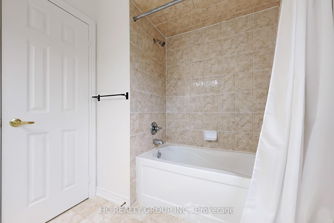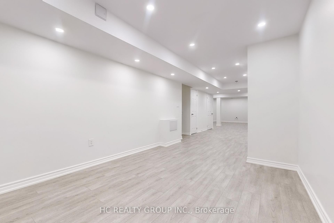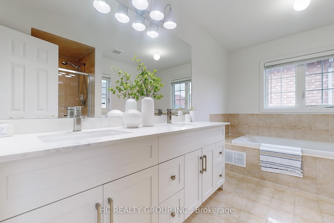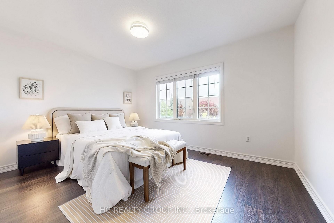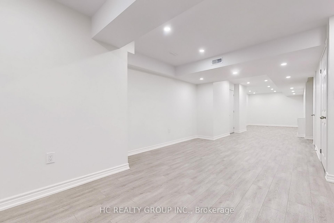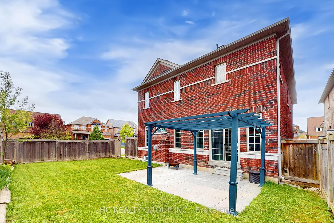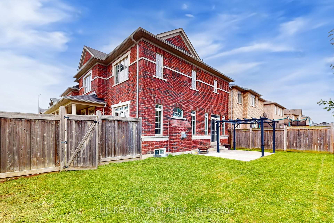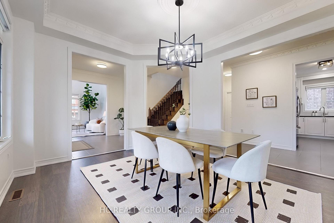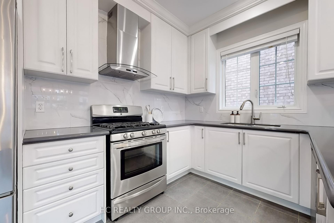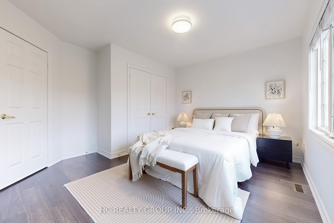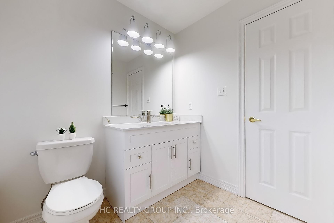$1,698,000
Available - For Sale
Listing ID: N12164975
80 Silker Stre , Vaughan, L6A 0P1, York
| Stunning premium corner Home in Prestigious Patterson!Beautifully upgraded 4+1 bedroom, 4 bathroom home on a premium lot in one of Vaughans most sought-after neighborhoods. This elegant residence features soaring 16-ft ceilings in the living room, crown mouldings in the living, dining, and foyer, and a grand double-door entry.Enjoy a newly renovated white kitchen, updated bathrooms with granite vanity tops, a fully finished basement, and freshly painted interiors that create a bright, modern atmosphere.The second floor offers two spacious ensuite bedrooms, ideal for families or multi-generational living. Additional highlights include a skylight above the landing for abundant natural light.Conveniently located near top rated schools, parks, public transit, shopping and all essential amenities this home is the perfect blend of style, space, and functionality in a prime location. |
| Price | $1,698,000 |
| Taxes: | $7252.26 |
| Occupancy: | Owner |
| Address: | 80 Silker Stre , Vaughan, L6A 0P1, York |
| Directions/Cross Streets: | PETER RUPERT/IVY GLEN |
| Rooms: | 9 |
| Rooms +: | 1 |
| Bedrooms: | 4 |
| Bedrooms +: | 1 |
| Family Room: | T |
| Basement: | Finished |
| Level/Floor | Room | Length(ft) | Width(ft) | Descriptions | |
| Room 1 | Ground | Living Ro | 13.84 | 11.02 | Crown Moulding, Cathedral Ceiling(s) |
| Room 2 | Ground | Dining Ro | 13.87 | 12 | Crown Moulding, Overlooks Frontyard |
| Room 3 | Ground | Family Ro | 15.61 | 13.78 | Fireplace, Overlooks Garden |
| Room 4 | Ground | Kitchen | 11.94 | 9.84 | Open Concept, Breakfast Bar |
| Room 5 | Ground | Breakfast | 12 | 11.22 | W/O To Yard, Large Window |
| Room 6 | Second | Primary B | 15.58 | 14.99 | Walk-In Closet(s), 5 Pc Ensuite |
| Room 7 | Second | Bedroom 2 | 13.02 | 12.17 | Walk-In Closet(s), 4 Pc Ensuite |
| Room 8 | Second | Bedroom 3 | 15.02 | 13.28 | Walk-In Closet(s), Large Window |
| Room 9 | Second | Bedroom 4 | 13.09 | 9.97 | Large Closet, Large Window |
| Room 10 | Basement | Bedroom 5 | 10.17 | 11.81 | Closet, Window |
| Washroom Type | No. of Pieces | Level |
| Washroom Type 1 | 2 | Ground |
| Washroom Type 2 | 5 | Second |
| Washroom Type 3 | 4 | Second |
| Washroom Type 4 | 3 | Second |
| Washroom Type 5 | 3 | Basement |
| Total Area: | 0.00 |
| Approximatly Age: | 6-15 |
| Property Type: | Detached |
| Style: | 2-Storey |
| Exterior: | Brick |
| Garage Type: | Built-In |
| (Parking/)Drive: | Private |
| Drive Parking Spaces: | 4 |
| Park #1 | |
| Parking Type: | Private |
| Park #2 | |
| Parking Type: | Private |
| Pool: | None |
| Approximatly Age: | 6-15 |
| Approximatly Square Footage: | 2500-3000 |
| CAC Included: | N |
| Water Included: | N |
| Cabel TV Included: | N |
| Common Elements Included: | N |
| Heat Included: | N |
| Parking Included: | N |
| Condo Tax Included: | N |
| Building Insurance Included: | N |
| Fireplace/Stove: | Y |
| Heat Type: | Forced Air |
| Central Air Conditioning: | Central Air |
| Central Vac: | N |
| Laundry Level: | Syste |
| Ensuite Laundry: | F |
| Sewers: | Sewer |
$
%
Years
This calculator is for demonstration purposes only. Always consult a professional
financial advisor before making personal financial decisions.
| Although the information displayed is believed to be accurate, no warranties or representations are made of any kind. |
| HC REALTY GROUP INC. |
|
|

Sumit Chopra
Broker
Dir:
647-964-2184
Bus:
905-230-3100
Fax:
905-230-8577
| Virtual Tour | Book Showing | Email a Friend |
Jump To:
At a Glance:
| Type: | Freehold - Detached |
| Area: | York |
| Municipality: | Vaughan |
| Neighbourhood: | Patterson |
| Style: | 2-Storey |
| Approximate Age: | 6-15 |
| Tax: | $7,252.26 |
| Beds: | 4+1 |
| Baths: | 5 |
| Fireplace: | Y |
| Pool: | None |
Locatin Map:
Payment Calculator:

