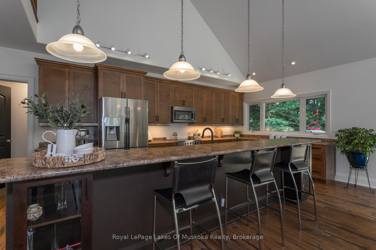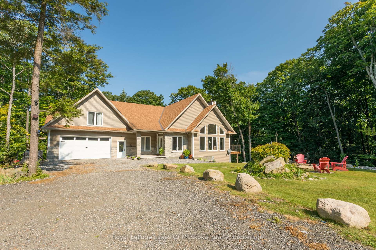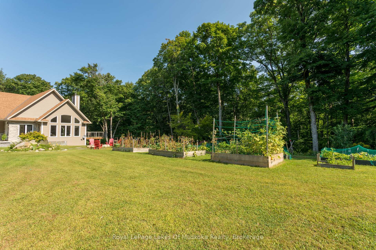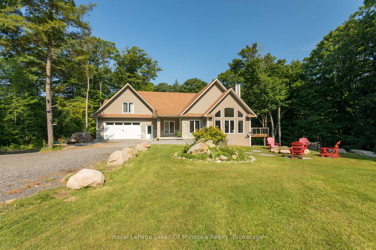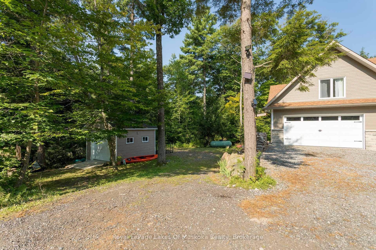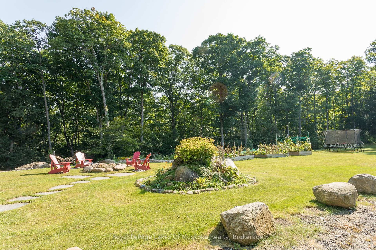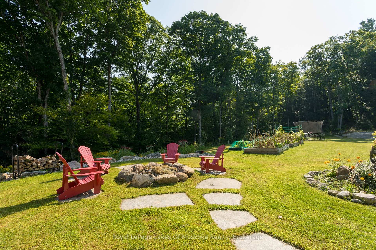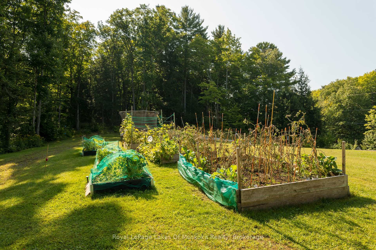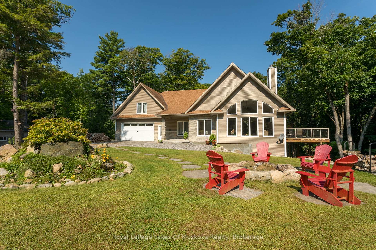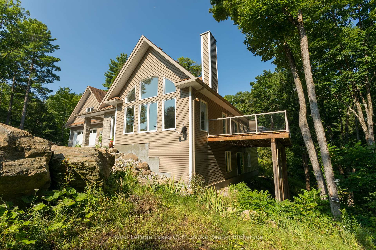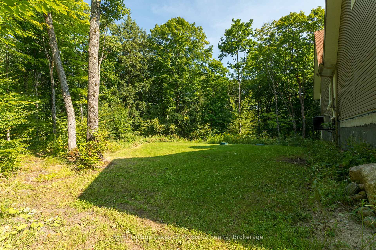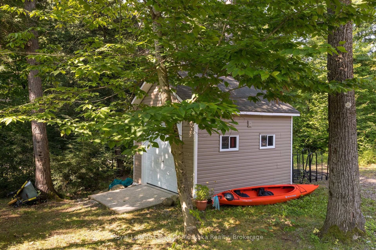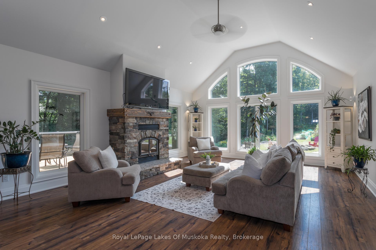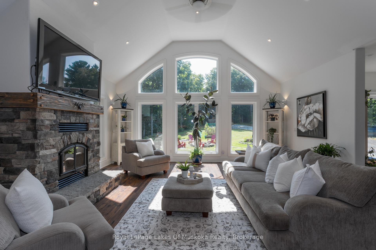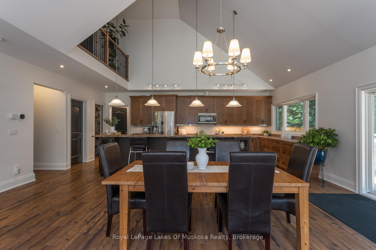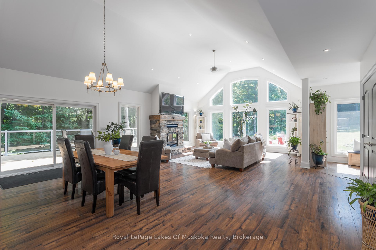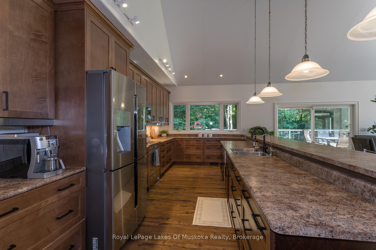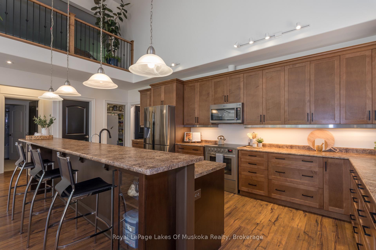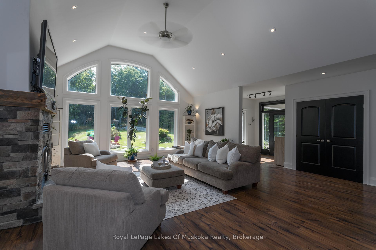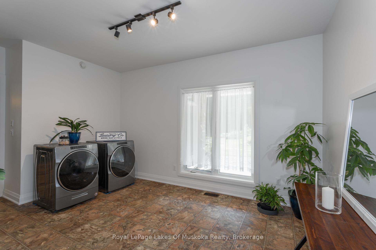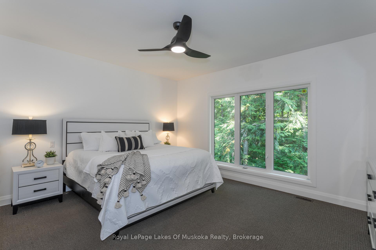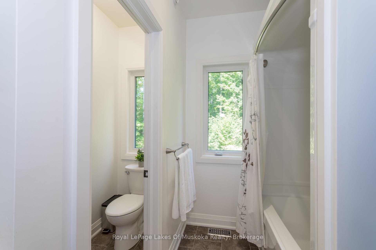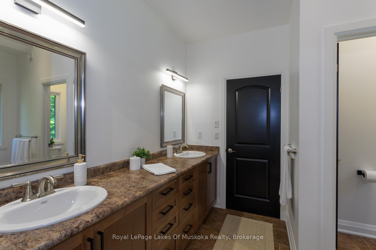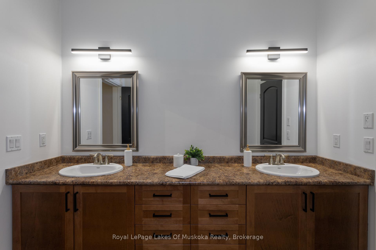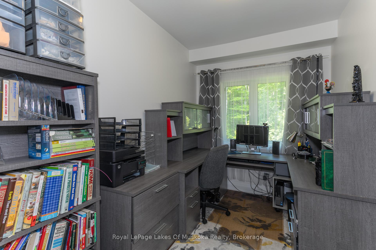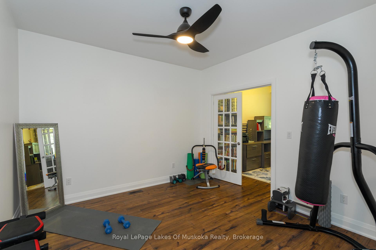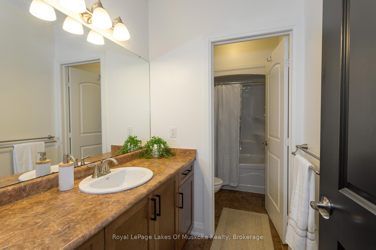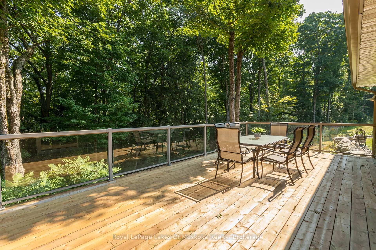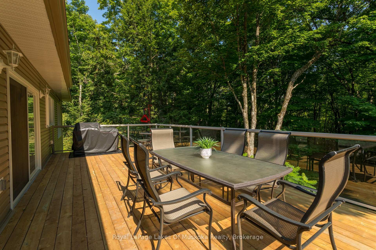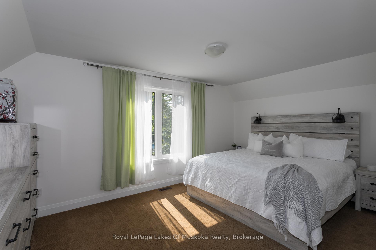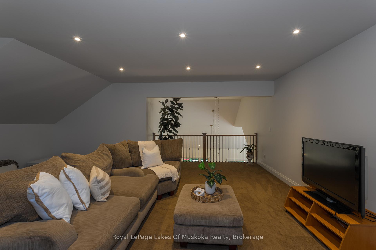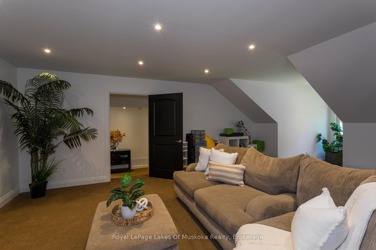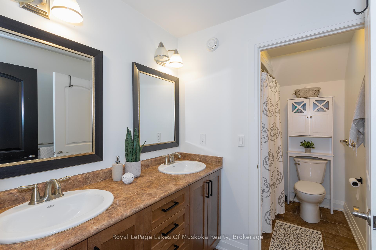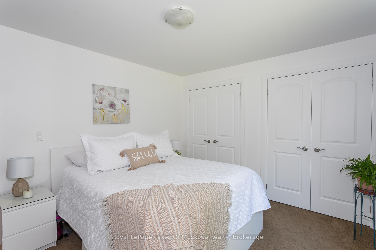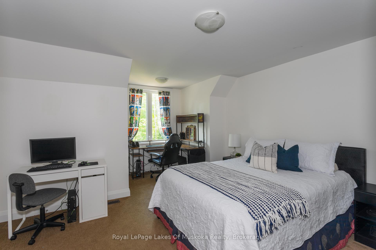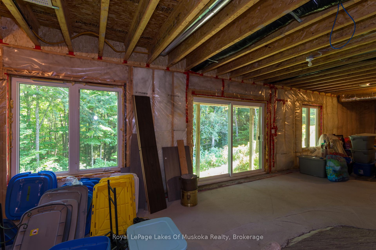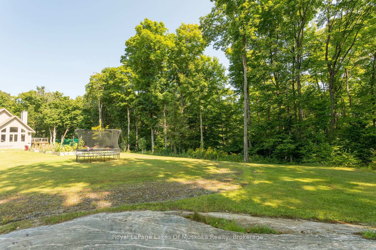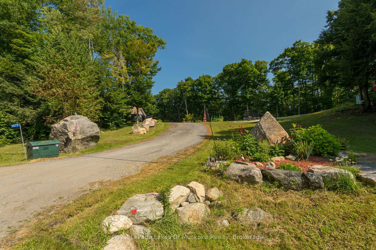$1,049,000
Available - For Sale
Listing ID: X12165795
1477 FOREMAN Road , Muskoka Lakes, P0B 1J0, Muskoka
| This stunning 4-bedroom home in Port Carling is a must-see! A 3,500 sqft house nestled onto 10 acres of mature forest offers the ultimate in privacy with woodland views from every window. Open concept living/dining/kitchen with walkout to a 14x30 glassed railing deck gives an impressive yet welcoming first impression and a beautiful space for entertaining or everyday family life. Some eye-catching features include a gorgeous stone fireplace, 13 ft breakfast bar, designer kitchen, vaulted ceiling, and windows galore. Features that make this space functional include walk-in pantry with second freezer, loads of cupboards and countertop space, and dedicated UV filtered drinking water tap. Main floor principal suite has a walk-in closet, 5pc bath, and two adjoining rooms, which could be offices, library/TV/activity room or home gym. Attached multi-car garage is 1,200 sqft with entrance to laundry/mud room and lower level. Upstairs are 3 spacious bedrooms plus 4pc bath and a sizeable family room overlooking the main floor. The lower level boasts 2,200sq ft of storage with windows and glass sliding door just waiting to be transformed in to more living space. Outside find a dedicated firepit next to a vegetable patch and perennial gardens with plenty of green space. Possibilities abound with this 10 acre property. |
| Price | $1,049,000 |
| Taxes: | $3320.00 |
| Assessment Year: | 2025 |
| Occupancy: | Owner |
| Address: | 1477 FOREMAN Road , Muskoka Lakes, P0B 1J0, Muskoka |
| Acreage: | 10-24.99 |
| Directions/Cross Streets: | 118 west to Foreman Road |
| Rooms: | 15 |
| Rooms +: | 0 |
| Bedrooms: | 4 |
| Bedrooms +: | 0 |
| Family Room: | T |
| Basement: | Walk-Out, Unfinished |
| Level/Floor | Room | Length(ft) | Width(ft) | Descriptions | |
| Room 1 | Main | Great Roo | 22.66 | 18.01 | |
| Room 2 | Main | Dining Ro | 22.66 | 10.99 | |
| Room 3 | Main | Kitchen | 22.66 | 12.99 | |
| Room 4 | Main | Primary B | 14.01 | 14.99 | |
| Room 5 | Main | Office | 7.35 | 12 | |
| Room 6 | Main | Exercise | 11.51 | 10.99 | |
| Room 7 | Main | Laundry | 14.01 | 10.99 | |
| Room 8 | Main | Foyer | 8 | 6.99 | |
| Room 9 | Second | Bedroom | 10.99 | 15.48 | |
| Room 10 | Second | Bedroom | 12.99 | 13.48 | |
| Room 11 | Second | Bedroom | 13.48 | 10.99 | |
| Room 12 | Second | Family Ro | 16.01 | 20.01 |
| Washroom Type | No. of Pieces | Level |
| Washroom Type 1 | 4 | Main |
| Washroom Type 2 | 5 | Second |
| Washroom Type 3 | 4 | Main |
| Washroom Type 4 | 0 | |
| Washroom Type 5 | 0 |
| Total Area: | 0.00 |
| Approximatly Age: | 6-15 |
| Property Type: | Detached |
| Style: | Contemporary |
| Exterior: | Vinyl Siding |
| Garage Type: | Attached |
| (Parking/)Drive: | Private Do |
| Drive Parking Spaces: | 20 |
| Park #1 | |
| Parking Type: | Private Do |
| Park #2 | |
| Parking Type: | Private Do |
| Pool: | None |
| Approximatly Age: | 6-15 |
| Approximatly Square Footage: | 3000-3500 |
| CAC Included: | N |
| Water Included: | N |
| Cabel TV Included: | N |
| Common Elements Included: | N |
| Heat Included: | N |
| Parking Included: | N |
| Condo Tax Included: | N |
| Building Insurance Included: | N |
| Fireplace/Stove: | N |
| Heat Type: | Forced Air |
| Central Air Conditioning: | Central Air |
| Central Vac: | N |
| Laundry Level: | Syste |
| Ensuite Laundry: | F |
| Elevator Lift: | False |
| Sewers: | Septic |
| Water: | Drilled W |
| Water Supply Types: | Drilled Well |
| Utilities-Hydro: | Y |
$
%
Years
This calculator is for demonstration purposes only. Always consult a professional
financial advisor before making personal financial decisions.
| Although the information displayed is believed to be accurate, no warranties or representations are made of any kind. |
| Royal LePage Lakes Of Muskoka Realty |
|
|

Sumit Chopra
Broker
Dir:
647-964-2184
Bus:
905-230-3100
Fax:
905-230-8577
| Book Showing | Email a Friend |
Jump To:
At a Glance:
| Type: | Freehold - Detached |
| Area: | Muskoka |
| Municipality: | Muskoka Lakes |
| Neighbourhood: | Medora |
| Style: | Contemporary |
| Approximate Age: | 6-15 |
| Tax: | $3,320 |
| Beds: | 4 |
| Baths: | 3 |
| Fireplace: | N |
| Pool: | None |
Locatin Map:
Payment Calculator:

