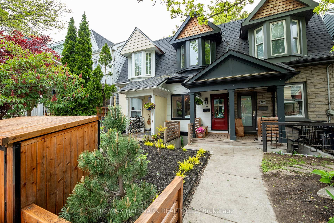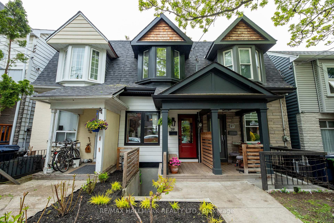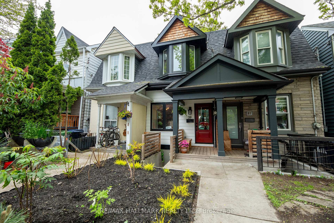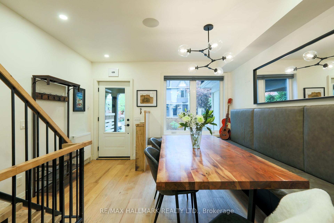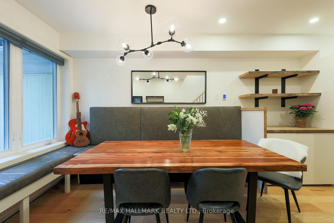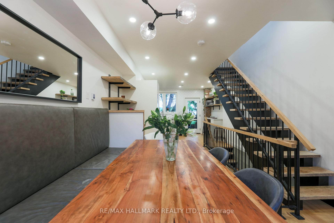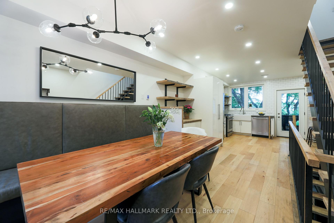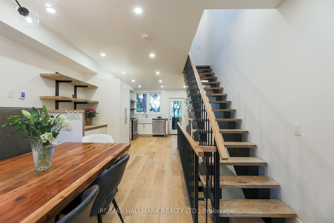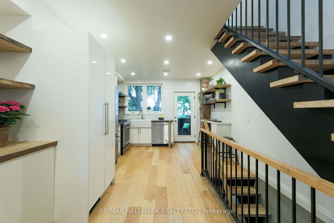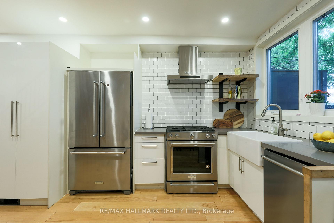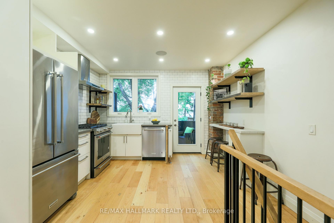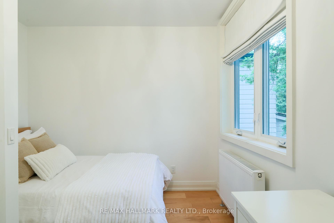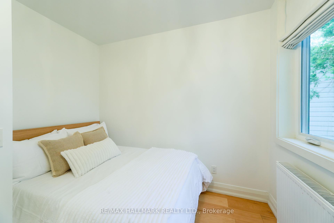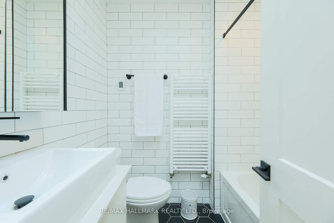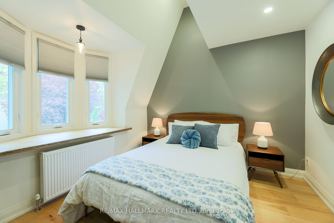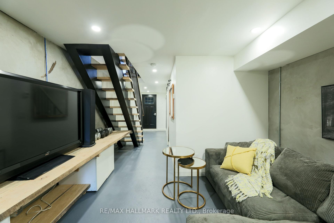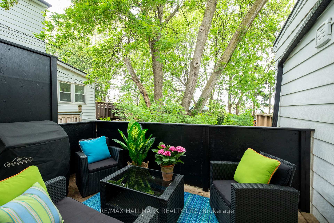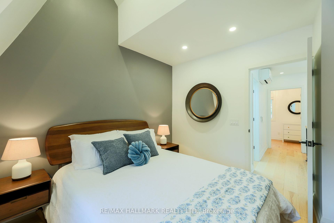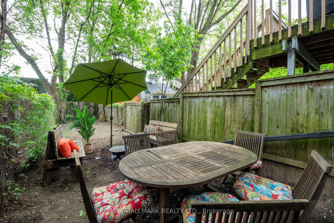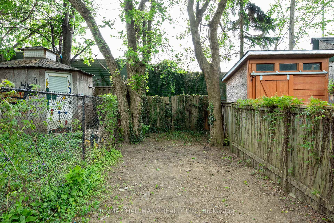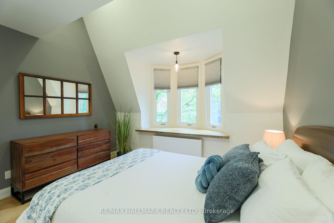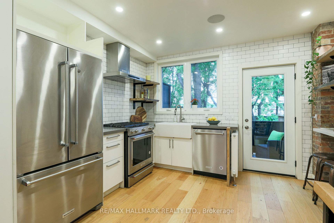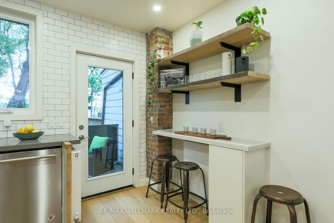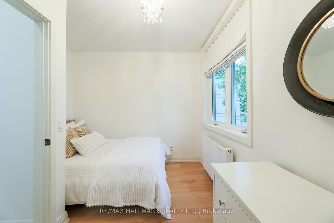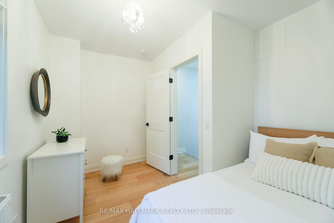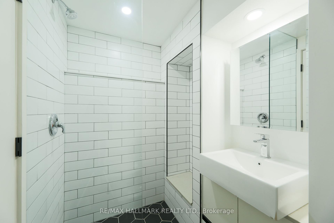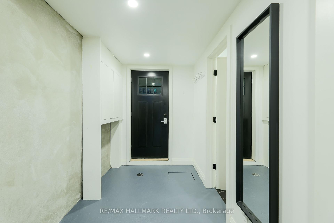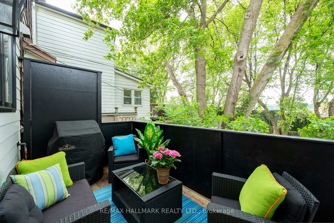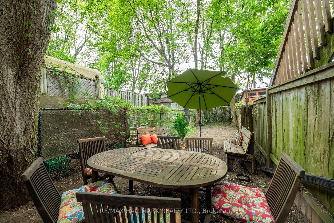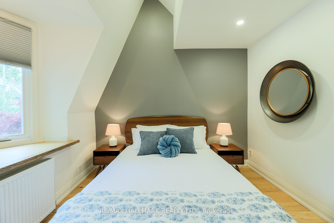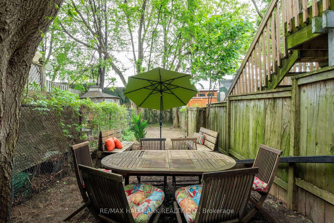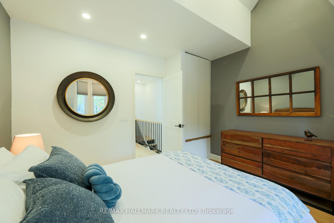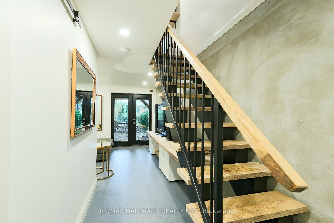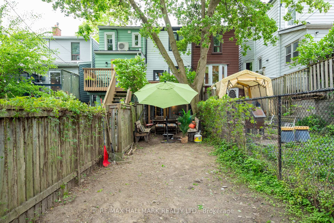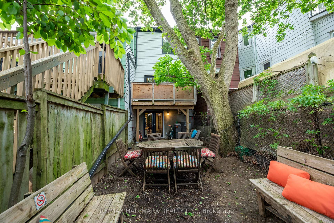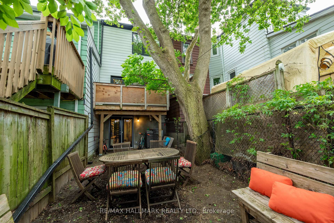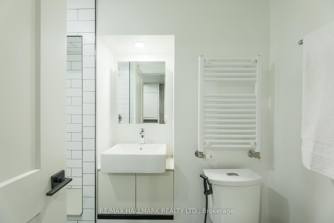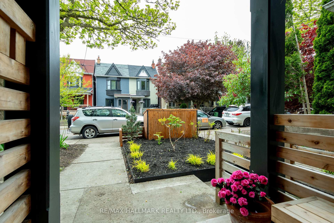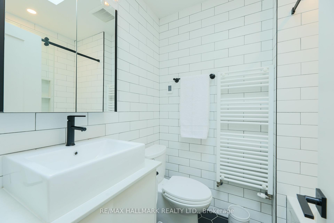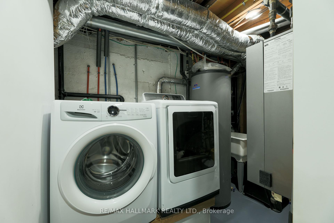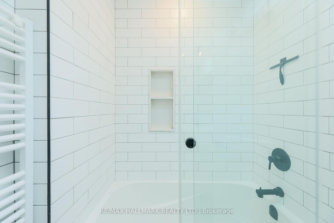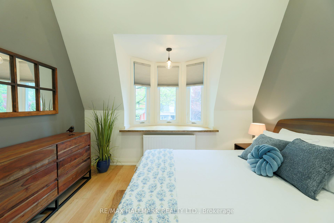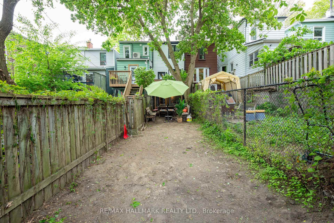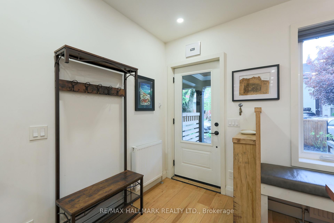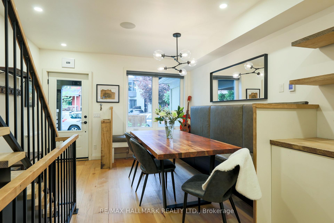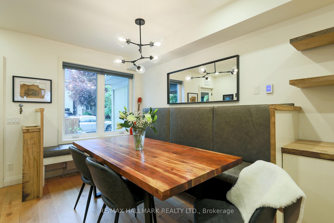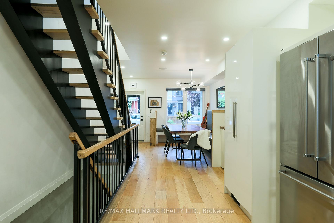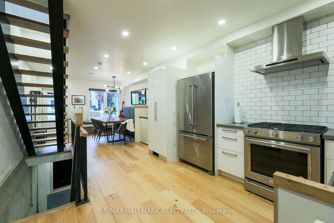$799,000
Available - For Sale
Listing ID: E12165809
39 Seymour Aven , Toronto, M4J 3T3, Toronto
| Now is your chance! This lovely home is situated in the highly sought-after Pocket neighborhood at Danforth and Jones. The property boasts numerous attractive features, including skylights, in-ceiling speakers, in-floor heating in the bathrooms and lower level, and convenient radiator towel racks. It also offers a separate basement entrance with keypad access and boasts over 7 feet of height! You'll find plenty of outdoor spaces to enjoy, such as a walk-out from the lower level to a spacious, fenced backyard, perfect for your gardening aspirations. The second-floor deck includes a gas line for barbecues and ample patio space for summer evenings, and you can also enjoy relaxing on the front porch and connecting with the friendly neighbors. The primary bedroom features elegant vaulted ceilings and a charming bay window, while the uniquely L-shaped second bedroom is filled with beautiful morning sunlight. This move-in ready home is waiting for you to settle in and enjoy all it has to offer. |
| Price | $799,000 |
| Taxes: | $4486.82 |
| Assessment Year: | 2025 |
| Occupancy: | Owner |
| Address: | 39 Seymour Aven , Toronto, M4J 3T3, Toronto |
| Directions/Cross Streets: | Danforth and Jones |
| Rooms: | 5 |
| Rooms +: | 1 |
| Bedrooms: | 2 |
| Bedrooms +: | 1 |
| Family Room: | F |
| Basement: | Finished wit, Separate Ent |
| Level/Floor | Room | Length(ft) | Width(ft) | Descriptions | |
| Room 1 | Main | Living Ro | 15.09 | 12.07 | Combined w/Dining, Pot Lights, Built-in Speakers |
| Room 2 | Main | Dining Ro | 15.09 | 12.07 | Combined w/Living, Hardwood Floor, Pot Lights |
| Room 3 | Main | Kitchen | 12.92 | 12.07 | Backsplash, W/O To Balcony, Ceramic Sink |
| Room 4 | Second | Primary B | 13.15 | 12.07 | Bay Window, Vaulted Ceiling(s), Overlooks Frontyard |
| Room 5 | Second | Bedroom 2 | 9.58 | 11.91 | Overlooks Backyard, Large Window, L-Shaped Room |
| Room 6 | Lower | Recreatio | 9.41 | 11.91 | Heated Floor, Walk-Up, W/O To Yard |
| Room 7 | Lower | Laundry | 9.68 | 5.51 | Heated Floor, Laundry Sink |
| Washroom Type | No. of Pieces | Level |
| Washroom Type 1 | 4 | Second |
| Washroom Type 2 | 3 | Lower |
| Washroom Type 3 | 0 | |
| Washroom Type 4 | 0 | |
| Washroom Type 5 | 0 |
| Total Area: | 0.00 |
| Property Type: | Att/Row/Townhouse |
| Style: | 2-Storey |
| Exterior: | Other |
| Garage Type: | None |
| Drive Parking Spaces: | 0 |
| Pool: | None |
| Other Structures: | Storage |
| Approximatly Square Footage: | 700-1100 |
| Property Features: | Fenced Yard, Park |
| CAC Included: | N |
| Water Included: | N |
| Cabel TV Included: | N |
| Common Elements Included: | N |
| Heat Included: | N |
| Parking Included: | N |
| Condo Tax Included: | N |
| Building Insurance Included: | N |
| Fireplace/Stove: | N |
| Heat Type: | Radiant |
| Central Air Conditioning: | Wall Unit(s |
| Central Vac: | N |
| Laundry Level: | Syste |
| Ensuite Laundry: | F |
| Elevator Lift: | False |
| Sewers: | Sewer |
| Utilities-Cable: | A |
| Utilities-Hydro: | A |
$
%
Years
This calculator is for demonstration purposes only. Always consult a professional
financial advisor before making personal financial decisions.
| Although the information displayed is believed to be accurate, no warranties or representations are made of any kind. |
| RE/MAX HALLMARK REALTY LTD. |
|
|

Sumit Chopra
Broker
Dir:
647-964-2184
Bus:
905-230-3100
Fax:
905-230-8577
| Book Showing | Email a Friend |
Jump To:
At a Glance:
| Type: | Freehold - Att/Row/Townhouse |
| Area: | Toronto |
| Municipality: | Toronto E01 |
| Neighbourhood: | Blake-Jones |
| Style: | 2-Storey |
| Tax: | $4,486.82 |
| Beds: | 2+1 |
| Baths: | 2 |
| Fireplace: | N |
| Pool: | None |
Locatin Map:
Payment Calculator:

