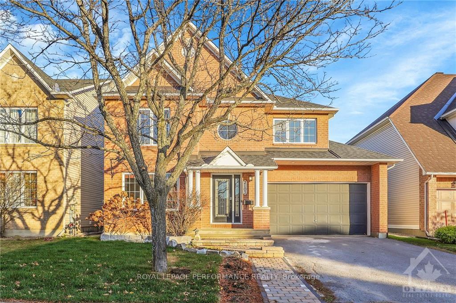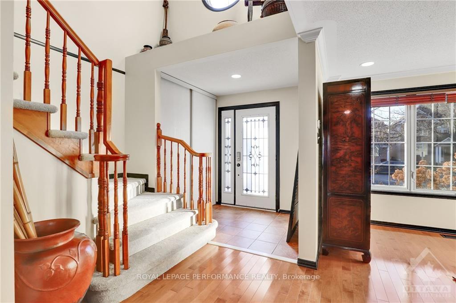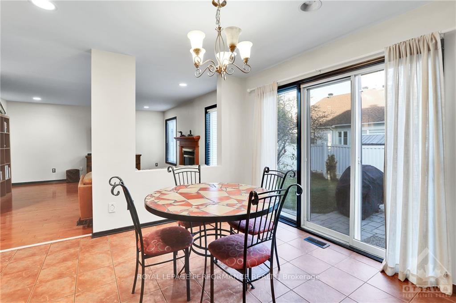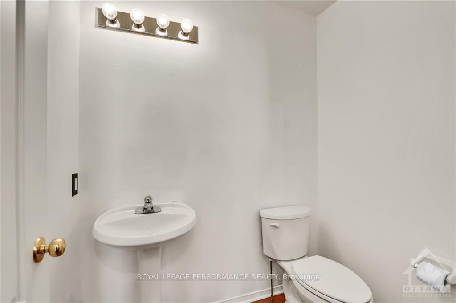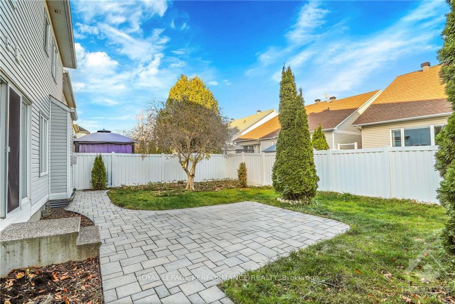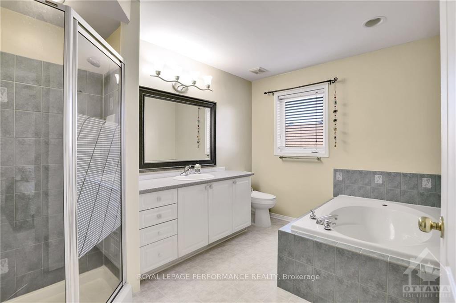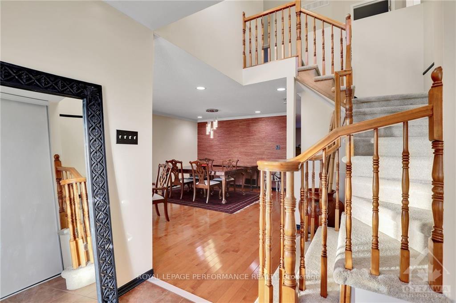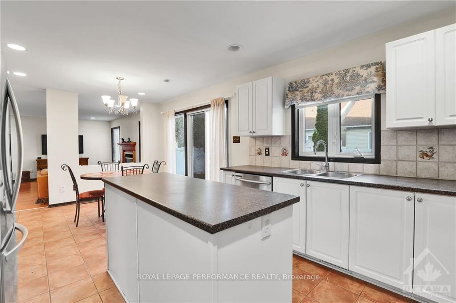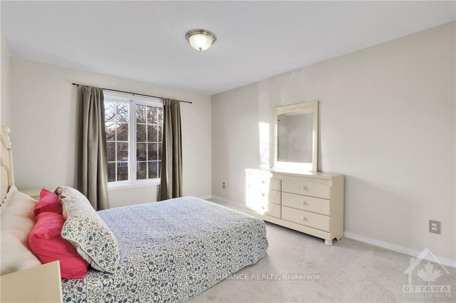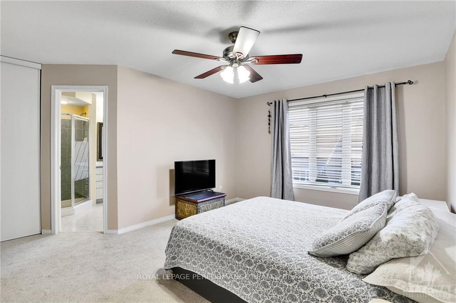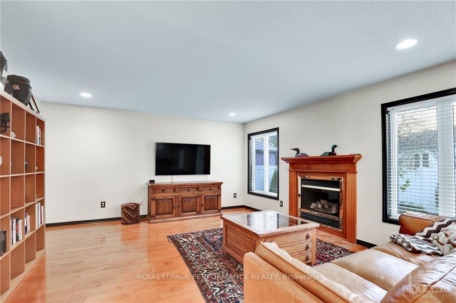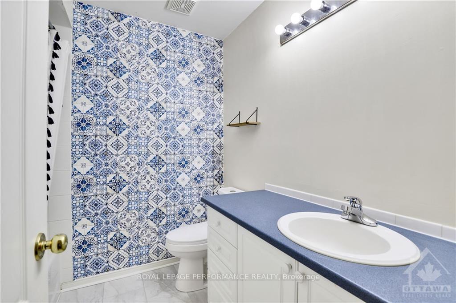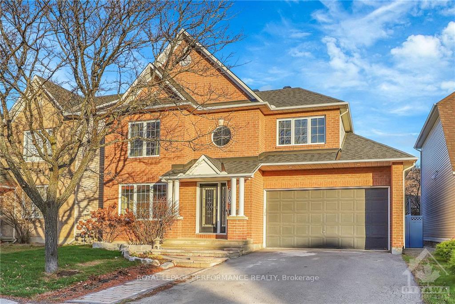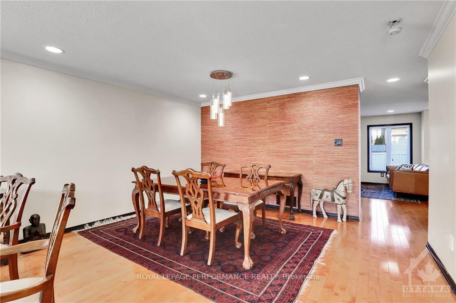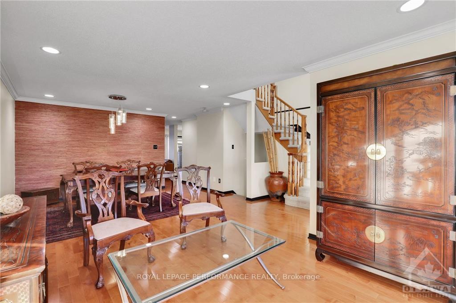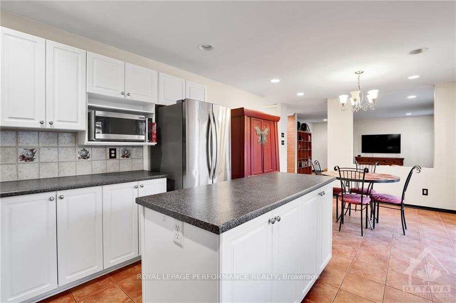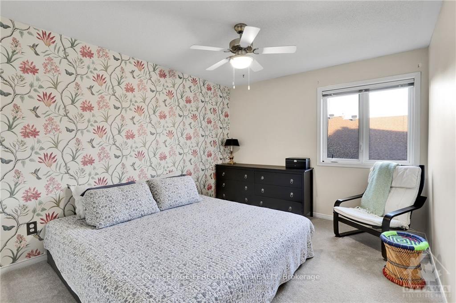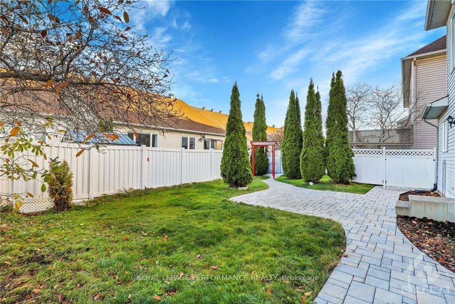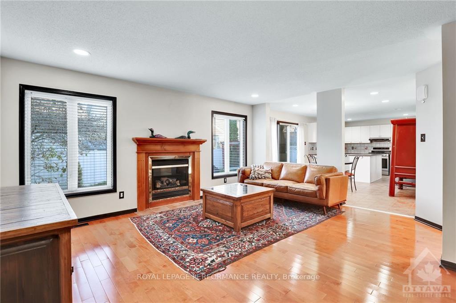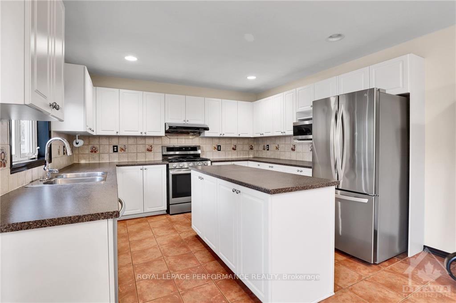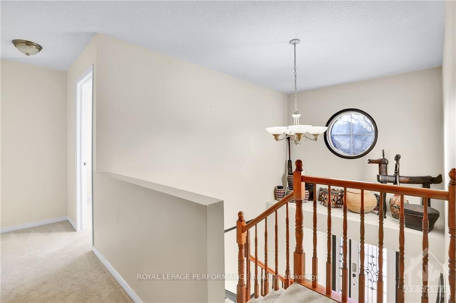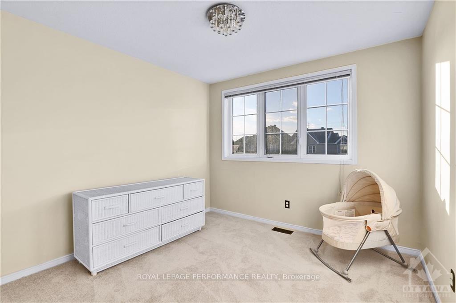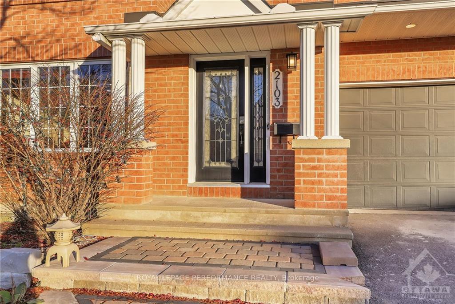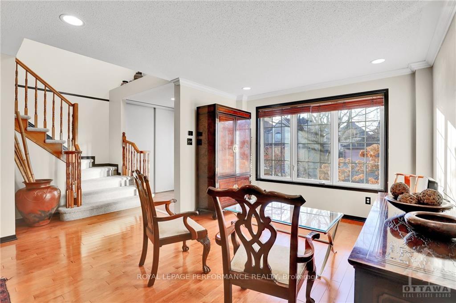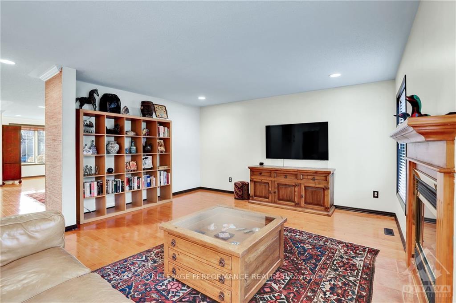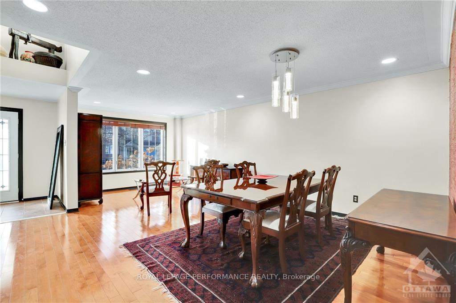$789,900
Available - For Sale
Listing ID: X10419368
2103 ESPRIT Driv , Orleans - Cumberland and Area, K4A 4K2, Ottawa
| Welcome to this beautiful 4 bedroom 3 bath home where modern luxury meets functional design. Situated on a prime lot, this stunning home boasts a layout that seamlessly connects the living, dining, and kitchen areas, creating an inviting space filled with natural light. The kitchen features stainless-steel appliances, modern cabinetry, and a large central islandideal for culinary enthusiasts and gatherings alike. The primary suite serves as a peaceful retreat, offering a spacious walk-in closet and a luxurious en-suite bathroom with a soaking tub, large vanity, and premium fixtures. Step outside to discover an impeccably landscaped backyard with a generous patio area perfect for barbecues, relaxation, and entertaining. Nestled in a sought-after location close to schools, parks, and local shops, this home offers the best of both a serene neighborhood and easy access to amenities. |
| Price | $789,900 |
| Taxes: | $5154.00 |
| Occupancy: | Owner |
| Address: | 2103 ESPRIT Driv , Orleans - Cumberland and Area, K4A 4K2, Ottawa |
| Lot Size: | 13.90 x 86.94 (Feet) |
| Directions/Cross Streets: | From Innes Rd turn onto Esprit, past the first stop sign the home is on the left. |
| Rooms: | 11 |
| Rooms +: | 1 |
| Bedrooms: | 4 |
| Bedrooms +: | 0 |
| Family Room: | F |
| Basement: | Full, Unfinished |
| Level/Floor | Room | Length(ft) | Width(ft) | Descriptions | |
| Room 1 | Main | Living Ro | 22.4 | 14.14 | |
| Room 2 | Lower | Kitchen | 21.32 | 11.91 | |
| Room 3 | Main | Living Ro | 16.4 | 14.89 | |
| Room 4 | Main | Bathroom | |||
| Room 5 | Main | Foyer | |||
| Room 6 | Second | Primary B | 15.06 | 13.91 | |
| Room 7 | Second | Bathroom | |||
| Room 8 | Second | Bedroom | 10.99 | 13.22 | |
| Room 9 | Second | Bedroom | 10.23 | 10.89 | |
| Room 10 | Second | Bedroom | 9.97 | 9.81 | |
| Room 11 | Second | Bathroom | |||
| Room 12 | Basement | Other |
| Washroom Type | No. of Pieces | Level |
| Washroom Type 1 | 2 | |
| Washroom Type 2 | 4 | |
| Washroom Type 3 | 5 | |
| Washroom Type 4 | 0 | |
| Washroom Type 5 | 0 |
| Total Area: | 0.00 |
| Property Type: | Detached |
| Style: | 2-Storey |
| Exterior: | Brick, Other |
| Garage Type: | Attached |
| (Parking/)Drive: | Unknown |
| Drive Parking Spaces: | 4 |
| Park #1 | |
| Parking Type: | Unknown |
| Park #2 | |
| Parking Type: | Unknown |
| Pool: | None |
| Approximatly Square Footage: | 2000-2500 |
| Property Features: | Public Trans, Park |
| CAC Included: | N |
| Water Included: | N |
| Cabel TV Included: | N |
| Common Elements Included: | N |
| Heat Included: | N |
| Parking Included: | N |
| Condo Tax Included: | N |
| Building Insurance Included: | N |
| Fireplace/Stove: | Y |
| Heat Type: | Forced Air |
| Central Air Conditioning: | Central Air |
| Central Vac: | N |
| Laundry Level: | Syste |
| Ensuite Laundry: | F |
| Sewers: | Sewer |
$
%
Years
This calculator is for demonstration purposes only. Always consult a professional
financial advisor before making personal financial decisions.
| Although the information displayed is believed to be accurate, no warranties or representations are made of any kind. |
| ROYAL LEPAGE PERFORMANCE REALTY |
|
|

Sumit Chopra
Broker
Dir:
647-964-2184
Bus:
905-230-3100
Fax:
905-230-8577
| Book Showing | Email a Friend |
Jump To:
At a Glance:
| Type: | Freehold - Detached |
| Area: | Ottawa |
| Municipality: | Orleans - Cumberland and Area |
| Neighbourhood: | 1118 - Avalon East |
| Style: | 2-Storey |
| Lot Size: | 13.90 x 86.94(Feet) |
| Tax: | $5,154 |
| Beds: | 4 |
| Baths: | 3 |
| Fireplace: | Y |
| Pool: | None |
Locatin Map:
Payment Calculator:

