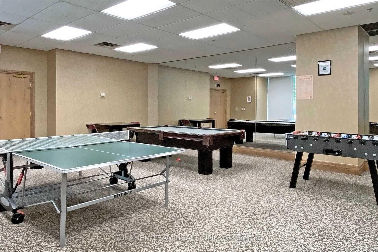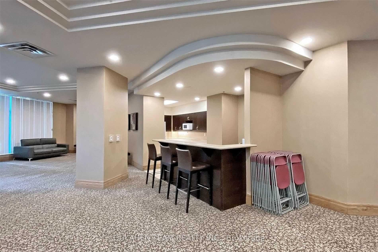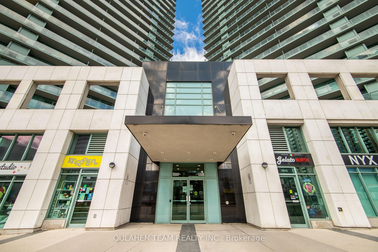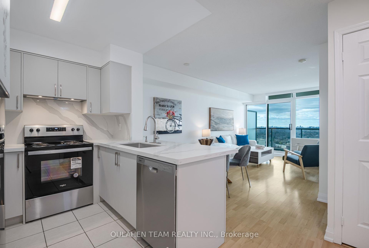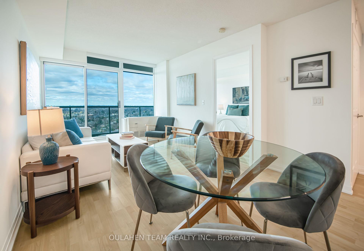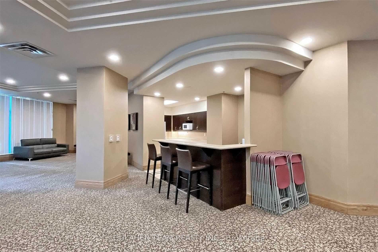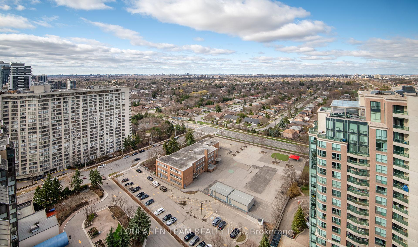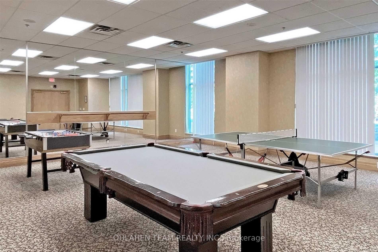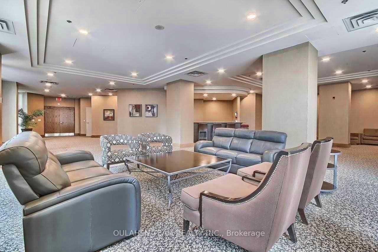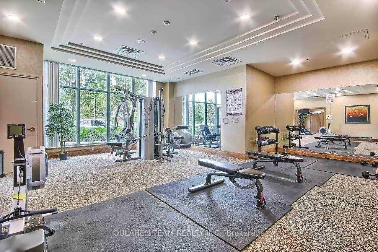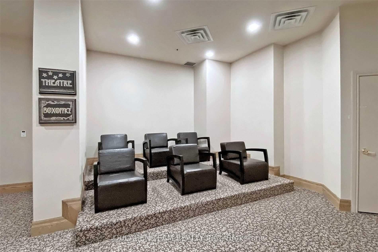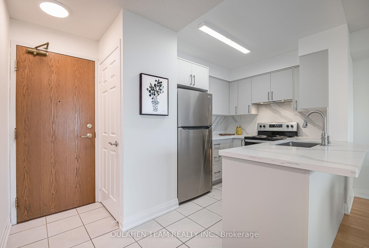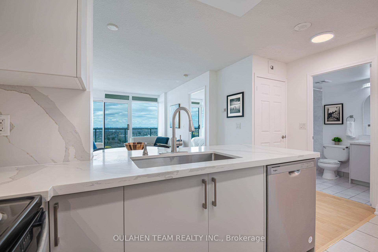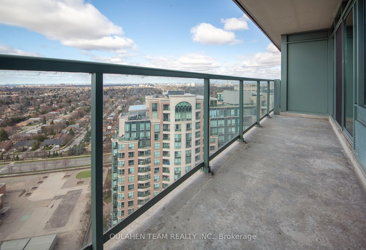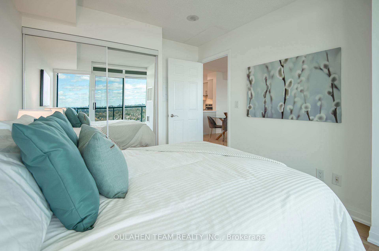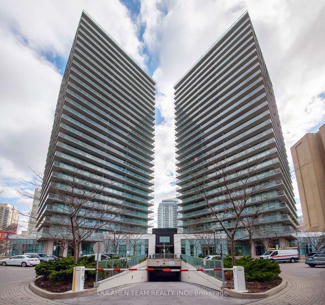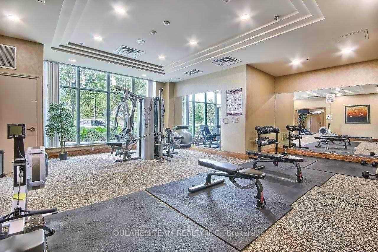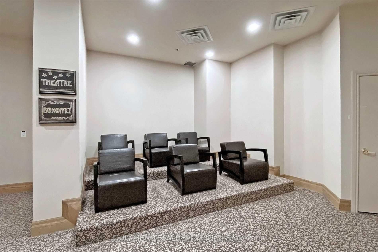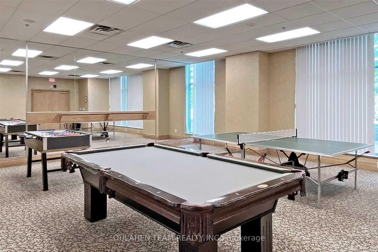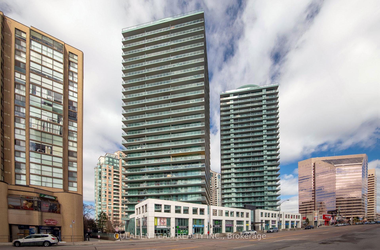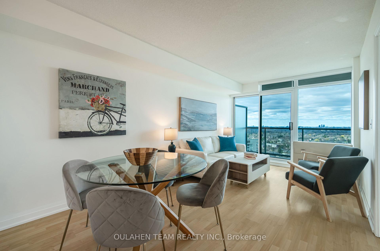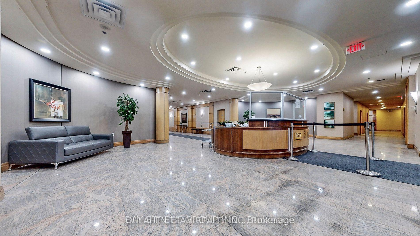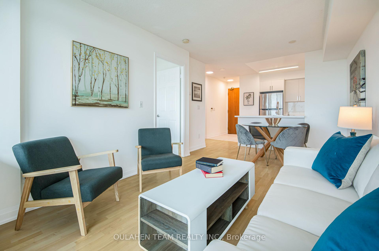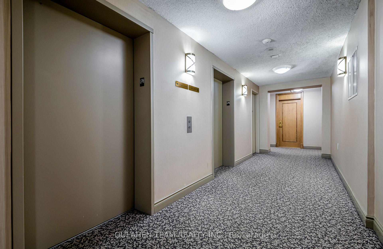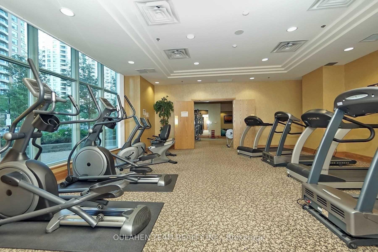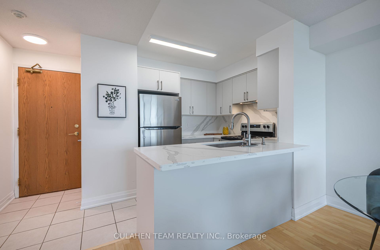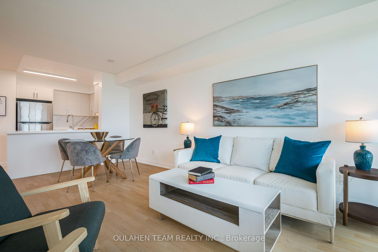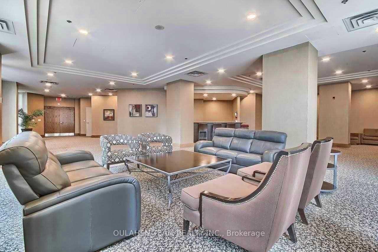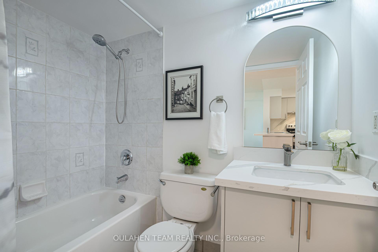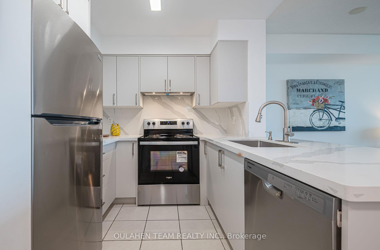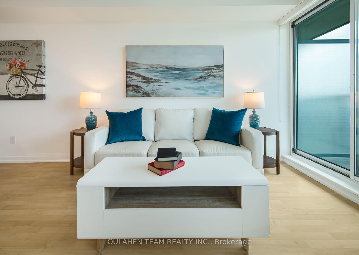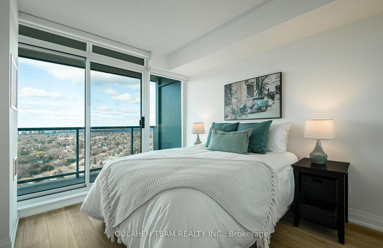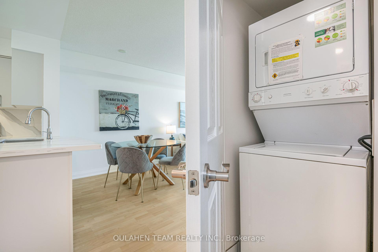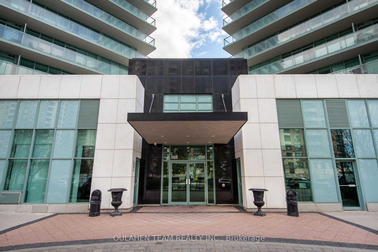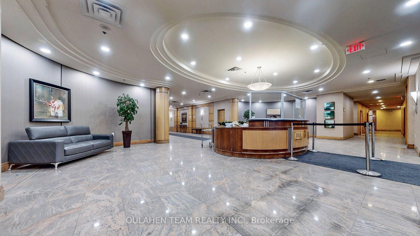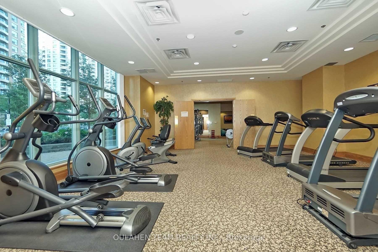$549,900
Available - For Sale
Listing ID: C12099491
5500 Yonge Stre , Toronto, M2N 7L1, Toronto
| Bright and spacious 1 bed, 1 bath lower penthouse with unobstructed views and includes parking and locker. Open concept living and dining room with floor to ceiling windows and walk out to extra-large open balcony with fantastic south and west views. Kitchen with breakfast bar, stainless steel appliances and granite counter tops. Bedroom with large closet and wall-to-wall windows. Conveniently located with easy access to Finch TTC subway, YRT, VIVA, GO station and Highway 401. Just steps to Metro, Shoppers Drug Mart, restaurants, shops, parks, schools, and so much more! |
| Price | $549,900 |
| Taxes: | $2088.64 |
| Occupancy: | Vacant |
| Address: | 5500 Yonge Stre , Toronto, M2N 7L1, Toronto |
| Postal Code: | M2N 7L1 |
| Province/State: | Toronto |
| Directions/Cross Streets: | Yonge & Finch |
| Level/Floor | Room | Length(ft) | Width(ft) | Descriptions | |
| Room 1 | Main | Living Ro | 18.01 | 9.74 | W/O To Balcony, Laminate, Open Concept |
| Room 2 | Main | Dining Ro | 18.01 | 9.74 | Laminate, Open Concept, Combined w/Living |
| Room 3 | Main | Kitchen | 7.51 | 7.51 | Breakfast Bar, Stainless Steel Appl, Granite Counters |
| Room 4 | Main | Bedroom | 10.17 | 9.74 | Laminate, Large Window, Large Closet |
| Washroom Type | No. of Pieces | Level |
| Washroom Type 1 | 4 | |
| Washroom Type 2 | 0 | |
| Washroom Type 3 | 0 | |
| Washroom Type 4 | 0 | |
| Washroom Type 5 | 0 |
| Total Area: | 0.00 |
| Washrooms: | 1 |
| Heat Type: | Forced Air |
| Central Air Conditioning: | Central Air |
$
%
Years
This calculator is for demonstration purposes only. Always consult a professional
financial advisor before making personal financial decisions.
| Although the information displayed is believed to be accurate, no warranties or representations are made of any kind. |
| OULAHEN TEAM REALTY INC. |
|
|

Sumit Chopra
Broker
Dir:
647-964-2184
Bus:
905-230-3100
Fax:
905-230-8577
| Virtual Tour | Book Showing | Email a Friend |
Jump To:
At a Glance:
| Type: | Com - Condo Apartment |
| Area: | Toronto |
| Municipality: | Toronto C07 |
| Neighbourhood: | Willowdale West |
| Style: | Apartment |
| Tax: | $2,088.64 |
| Maintenance Fee: | $450.07 |
| Beds: | 1 |
| Baths: | 1 |
| Fireplace: | N |
Locatin Map:
Payment Calculator:

