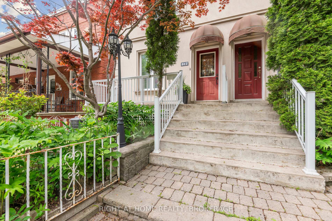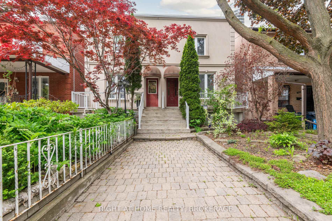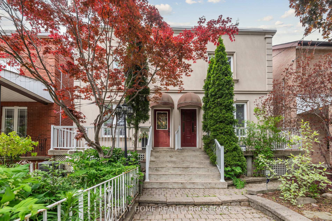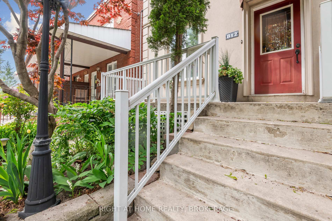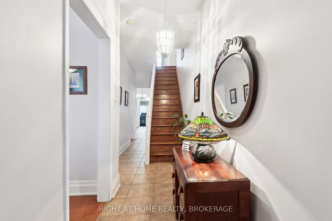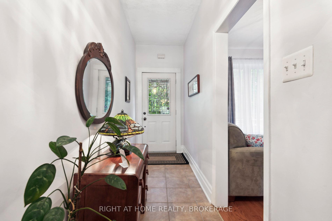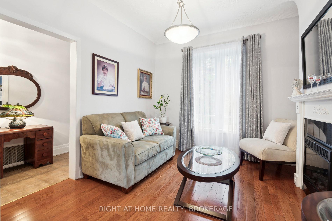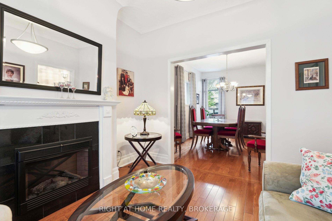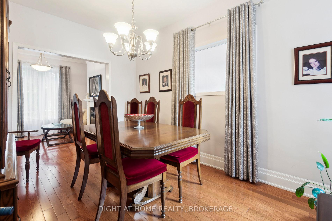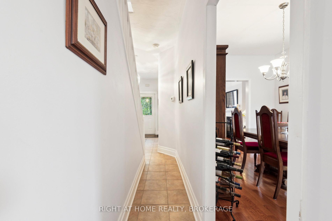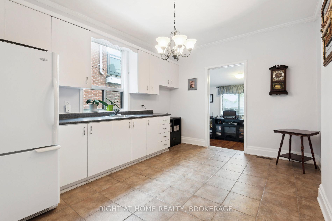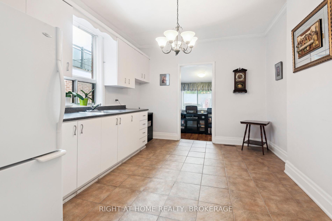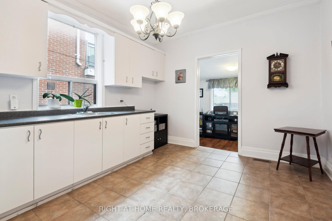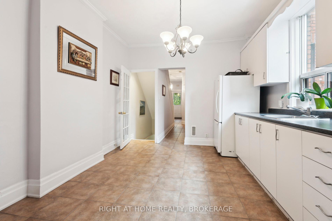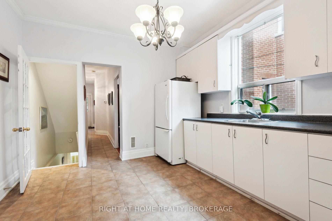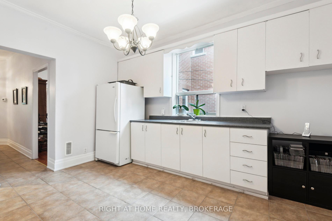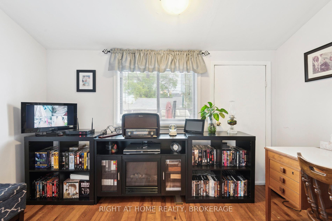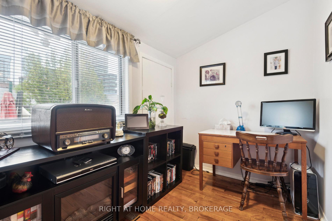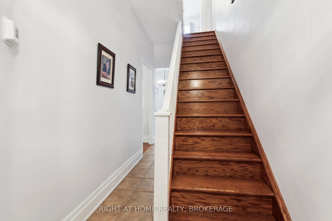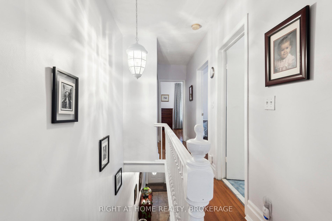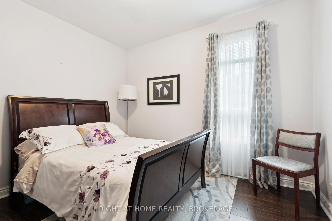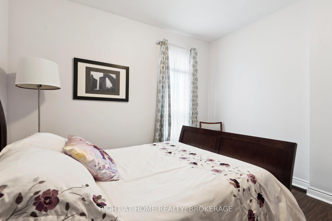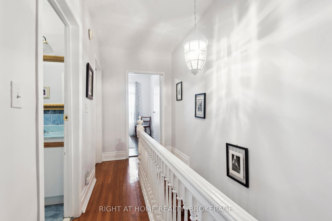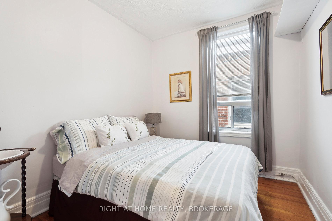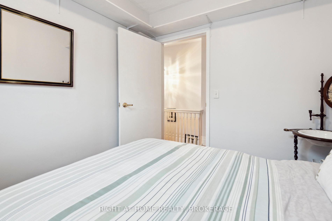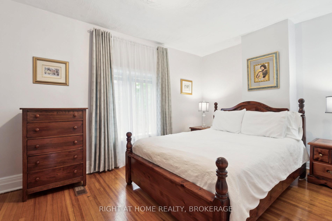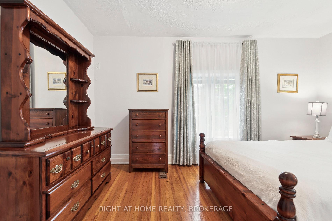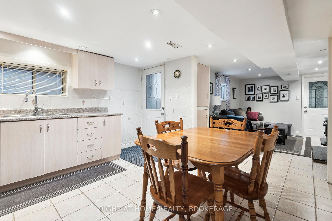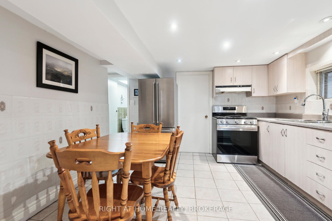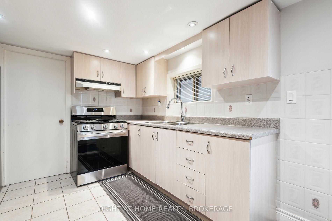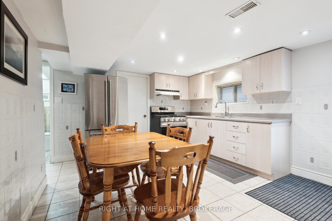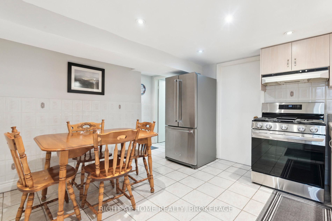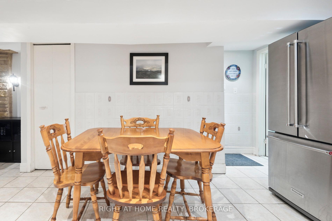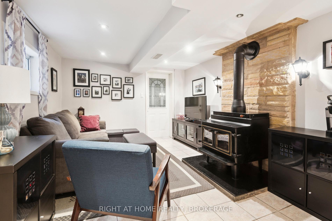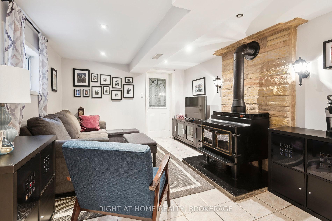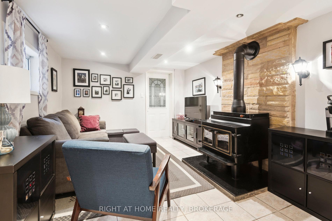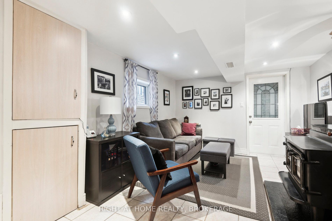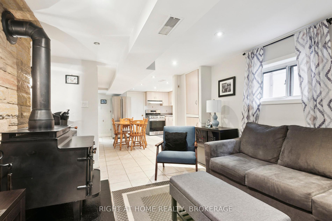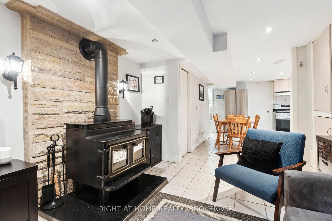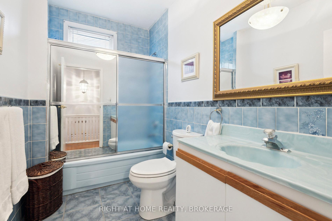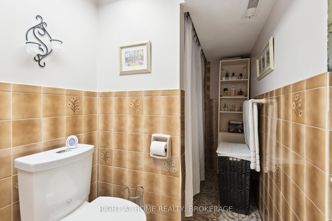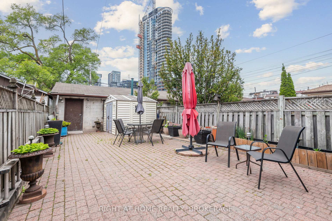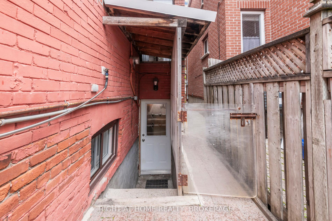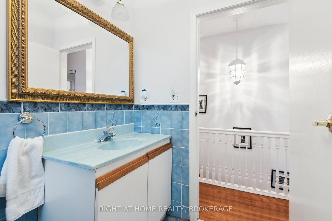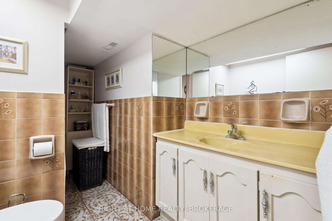$1,099,000
Available - For Sale
Listing ID: W12164543
812 Gladstone Aven , Toronto, M6H 3J6, Toronto
| Don't Miss Your Opportunity To Own This Wonderful Property! Can Become Your Forever Family Home Or Ideal Investment Property! Lovingly maintained, Semi-Detached All Brick Home Offering 3 Bedrooms, 2 Kitchens, Basement W/ Separate Entrance. Living, Bedroom, Bath, Kitchen Awaiting Your Renovation. Laneway Access With Double Car Garage, potential of also building a laneway home. Great Lot Size With Back Yard.Walking distance to Bloor subway line, Up express, GO, parks, shops, cafes and restaurants. Public and Catholic schools at your fingertips. |
| Price | $1,099,000 |
| Taxes: | $5371.82 |
| Assessment Year: | 2025 |
| Occupancy: | Owner |
| Address: | 812 Gladstone Aven , Toronto, M6H 3J6, Toronto |
| Directions/Cross Streets: | Dupont and Dufferin |
| Rooms: | 11 |
| Bedrooms: | 3 |
| Bedrooms +: | 0 |
| Family Room: | F |
| Basement: | Finished |
| Level/Floor | Room | Length(ft) | Width(ft) | Descriptions | |
| Room 1 | Main | Living Ro | 10.43 | 10.07 | |
| Room 2 | Main | Dining Ro | 8.92 | 13.25 | |
| Room 3 | Main | Kitchen | 10.59 | 13.25 | |
| Room 4 | Main | Den | 10.59 | 6 | |
| Room 5 | Second | Bedroom 2 | 10.82 | 9.41 | |
| Room 6 | Second | Bedroom 3 | 9.41 | 7.68 | |
| Room 7 | Second | Bedroom | 14.92 | 9.32 | |
| Room 8 | Second | Bathroom | 9.41 | 5.67 | |
| Room 9 | Basement | Bathroom | 6.59 | 10.76 | |
| Room 10 | Basement | Kitchen | 11.51 | 11.58 | |
| Room 11 | Basement | Living Ro | 10.5 | 13.42 | |
| Room 12 | Basement | Laundry | 9.32 | 11.74 |
| Washroom Type | No. of Pieces | Level |
| Washroom Type 1 | 4 | Basement |
| Washroom Type 2 | 4 | Second |
| Washroom Type 3 | 0 | |
| Washroom Type 4 | 0 | |
| Washroom Type 5 | 0 |
| Total Area: | 0.00 |
| Approximatly Age: | 100+ |
| Property Type: | Semi-Detached |
| Style: | 2-Storey |
| Exterior: | Concrete Block |
| Garage Type: | Detached |
| Drive Parking Spaces: | 0 |
| Pool: | None |
| Approximatly Age: | 100+ |
| Approximatly Square Footage: | 1100-1500 |
| Property Features: | Arts Centre, School |
| CAC Included: | N |
| Water Included: | N |
| Cabel TV Included: | N |
| Common Elements Included: | N |
| Heat Included: | N |
| Parking Included: | N |
| Condo Tax Included: | N |
| Building Insurance Included: | N |
| Fireplace/Stove: | Y |
| Heat Type: | Forced Air |
| Central Air Conditioning: | Central Air |
| Central Vac: | N |
| Laundry Level: | Syste |
| Ensuite Laundry: | F |
| Elevator Lift: | False |
| Sewers: | Sewer |
$
%
Years
This calculator is for demonstration purposes only. Always consult a professional
financial advisor before making personal financial decisions.
| Although the information displayed is believed to be accurate, no warranties or representations are made of any kind. |
| RIGHT AT HOME REALTY, BROKERAGE |
|
|

Sumit Chopra
Broker
Dir:
647-964-2184
Bus:
905-230-3100
Fax:
905-230-8577
| Virtual Tour | Book Showing | Email a Friend |
Jump To:
At a Glance:
| Type: | Freehold - Semi-Detached |
| Area: | Toronto |
| Municipality: | Toronto W02 |
| Neighbourhood: | Dovercourt-Wallace Emerson-Junction |
| Style: | 2-Storey |
| Approximate Age: | 100+ |
| Tax: | $5,371.82 |
| Beds: | 3 |
| Baths: | 2 |
| Fireplace: | Y |
| Pool: | None |
Locatin Map:
Payment Calculator:

