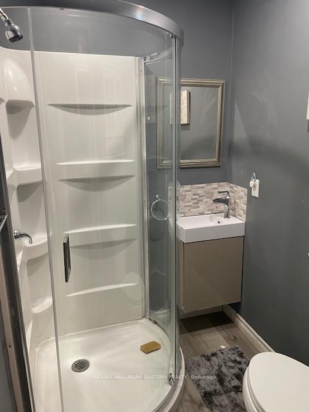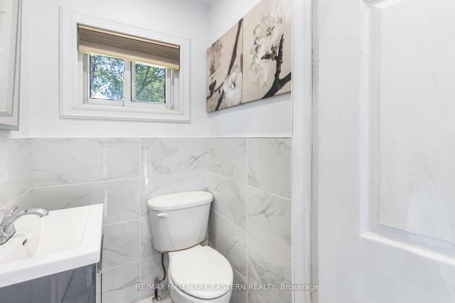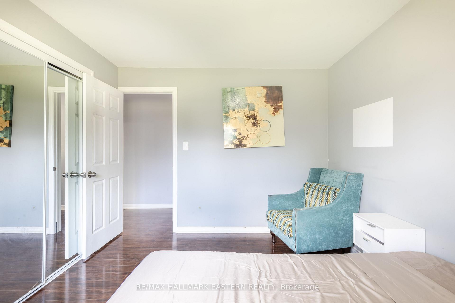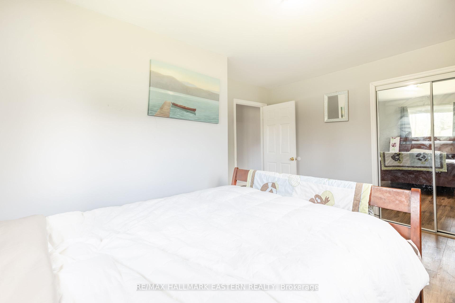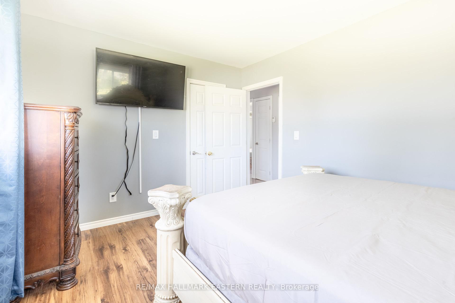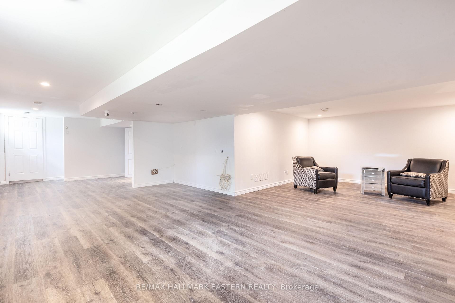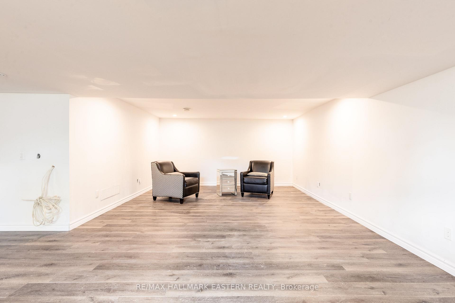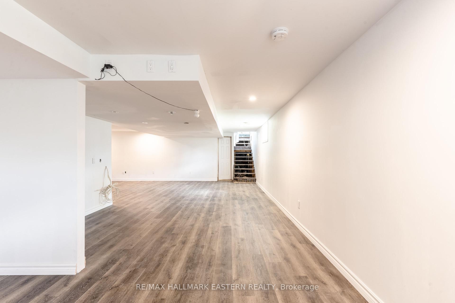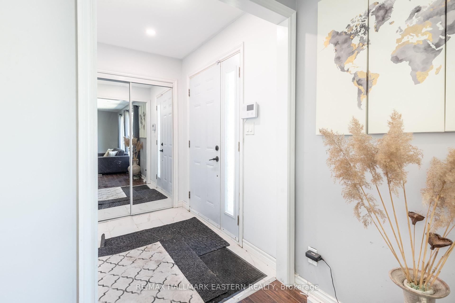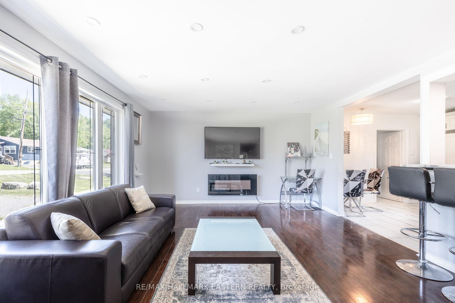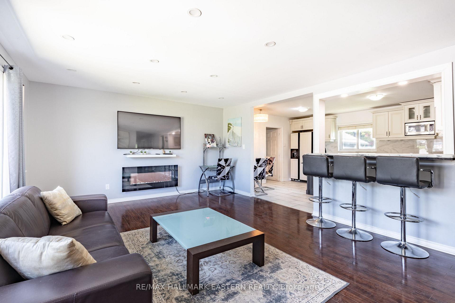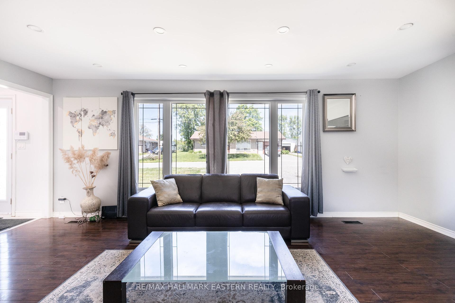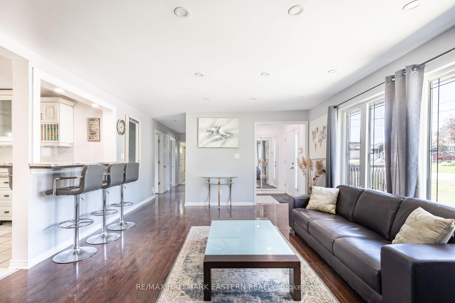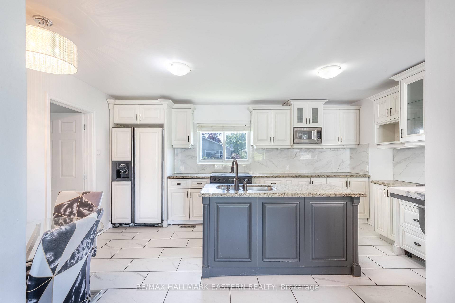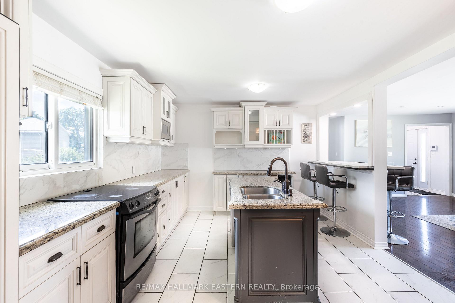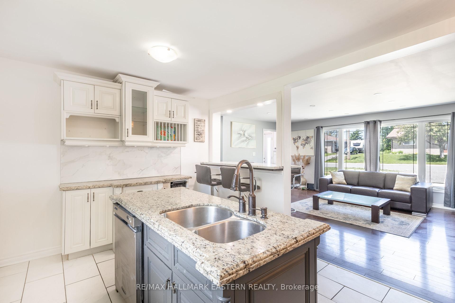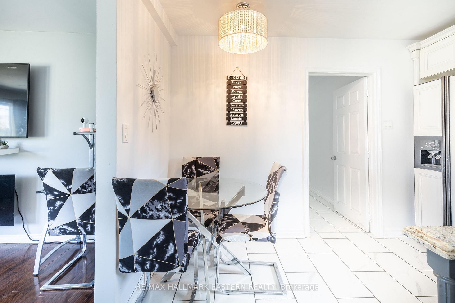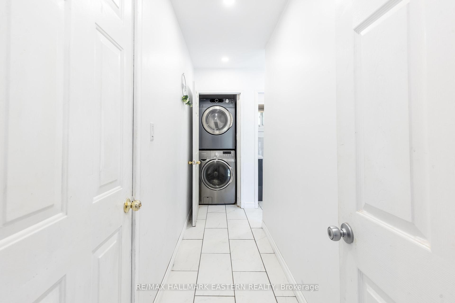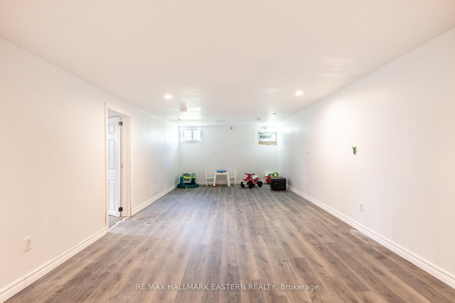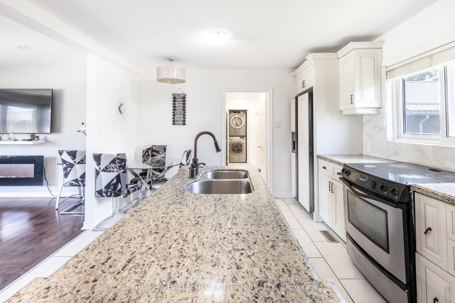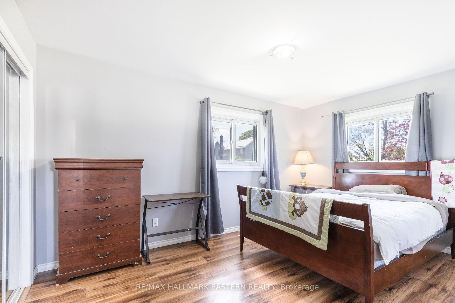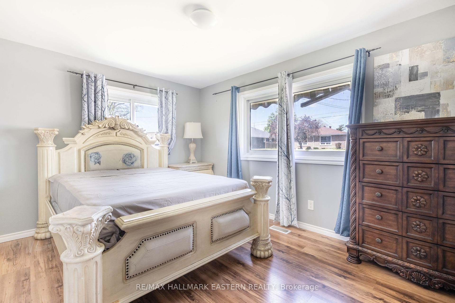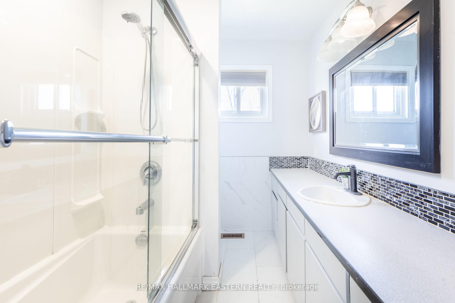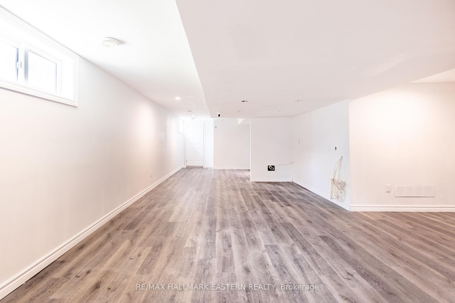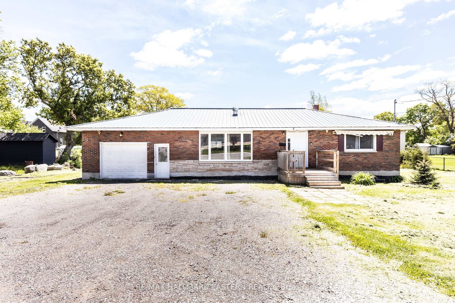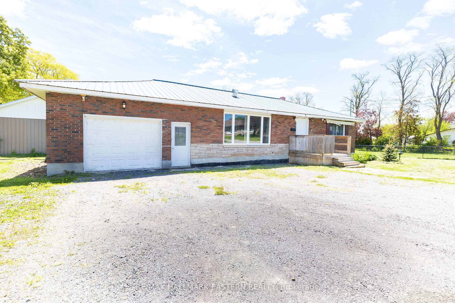$519,900
Available - For Sale
Listing ID: X12165856
7 Crawford Driv , Marmora and Lake, K0K 2M0, Hastings
| Updated Brick Bungalow with In-Law Potential in the Heart of Marmora Welcome to 7 Crawford Drive a beautifully updated all-brick bungalow nestled on a quiet street in the historic town of Marmora. This spacious3-bedroom, 2.5-bath home offers over 1,250 sq ft of above-grade living space and delivers the perfect balance of small-town charm and modern convenience. Step inside to find a bright, open-concept layout featuring a modern eat-in kitchen, an inviting family room filled with natural light, and generously sized bedrooms including a primary suite with ensuite bath and closet. Main floor laundry adds everyday ease. The massive fully finished basement with a separate side entrance opens the door to in-law suite or rental potential. A large den already in place could serve as a fourth bedroom, home office, or flex space. Recent upgrades include newer flooring, wide-open lower-level layout, and thoughtful design touches throughout. Outside, enjoy parking for up to 6 vehicles, an attached single-car garage, and the peace of mind of a steel roof, natural gas heating, and central air conditioning. All of this just steps to local shops, restaurants, parks, schools, and the scenic Crowe River with public boat launch access. Don't miss this opportunity book your private showing today! |
| Price | $519,900 |
| Taxes: | $2075.00 |
| Occupancy: | Owner |
| Address: | 7 Crawford Driv , Marmora and Lake, K0K 2M0, Hastings |
| Directions/Cross Streets: | Hwy 7 & Victoria St |
| Rooms: | 8 |
| Rooms +: | 3 |
| Bedrooms: | 3 |
| Bedrooms +: | 0 |
| Family Room: | T |
| Basement: | Separate Ent |
| Level/Floor | Room | Length(ft) | Width(ft) | Descriptions | |
| Room 1 | Main | Kitchen | 16.01 | 11.74 | Eat-in Kitchen |
| Room 2 | Main | Living Ro | 20.07 | 14.07 | |
| Room 3 | Main | Bedroom | 10.1 | 11.91 | |
| Room 4 | Main | Bedroom 2 | 11.94 | 14.53 | |
| Room 5 | Main | Primary B | 9.81 | 13.64 | |
| Room 6 | Main | Bathroom | 6.36 | 8.3 | 4 Pc Bath |
| Room 7 | Main | Bathroom | 3.67 | 3.8 | 2 Pc Bath |
| Room 8 | Main | Bathroom | 4.95 | 9.15 | 3 Pc Ensuite |
| Washroom Type | No. of Pieces | Level |
| Washroom Type 1 | 4 | Main |
| Washroom Type 2 | 2 | Main |
| Washroom Type 3 | 3 | Main |
| Washroom Type 4 | 0 | |
| Washroom Type 5 | 0 |
| Total Area: | 0.00 |
| Property Type: | Detached |
| Style: | Bungalow |
| Exterior: | Brick |
| Garage Type: | Attached |
| (Parking/)Drive: | Private |
| Drive Parking Spaces: | 6 |
| Park #1 | |
| Parking Type: | Private |
| Park #2 | |
| Parking Type: | Private |
| Pool: | None |
| Approximatly Square Footage: | 1100-1500 |
| Property Features: | Campground, Lake/Pond |
| CAC Included: | N |
| Water Included: | N |
| Cabel TV Included: | N |
| Common Elements Included: | N |
| Heat Included: | N |
| Parking Included: | N |
| Condo Tax Included: | N |
| Building Insurance Included: | N |
| Fireplace/Stove: | Y |
| Heat Type: | Forced Air |
| Central Air Conditioning: | Central Air |
| Central Vac: | N |
| Laundry Level: | Syste |
| Ensuite Laundry: | F |
| Sewers: | Sewer |
$
%
Years
This calculator is for demonstration purposes only. Always consult a professional
financial advisor before making personal financial decisions.
| Although the information displayed is believed to be accurate, no warranties or representations are made of any kind. |
| RE/MAX HALLMARK EASTERN REALTY |
|
|

Sumit Chopra
Broker
Dir:
647-964-2184
Bus:
905-230-3100
Fax:
905-230-8577
| Book Showing | Email a Friend |
Jump To:
At a Glance:
| Type: | Freehold - Detached |
| Area: | Hastings |
| Municipality: | Marmora and Lake |
| Neighbourhood: | Marmora Ward |
| Style: | Bungalow |
| Tax: | $2,075 |
| Beds: | 3 |
| Baths: | 3 |
| Fireplace: | Y |
| Pool: | None |
Locatin Map:
Payment Calculator:

