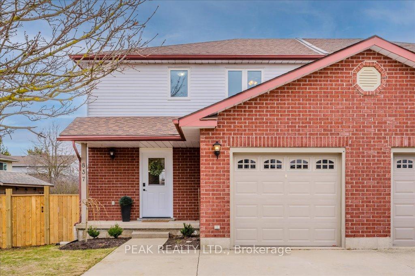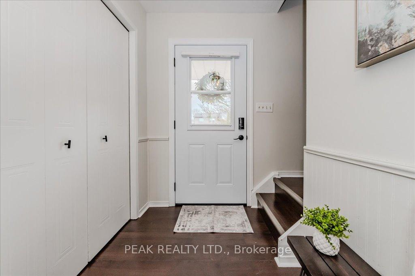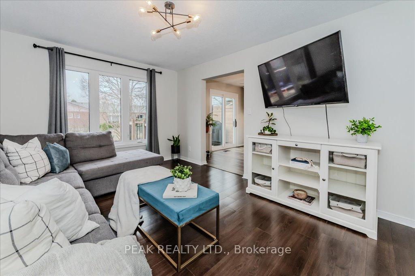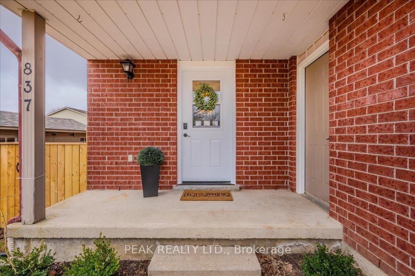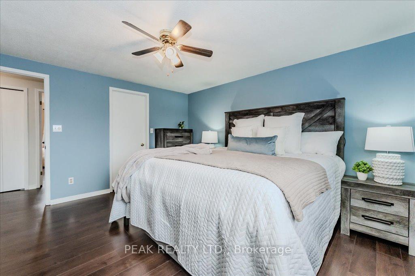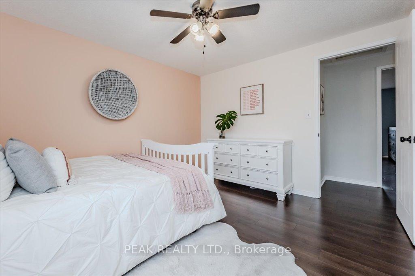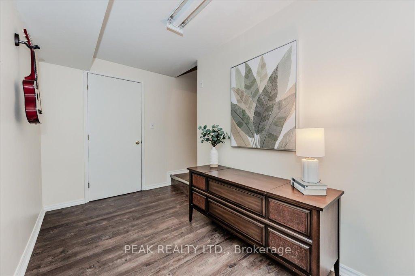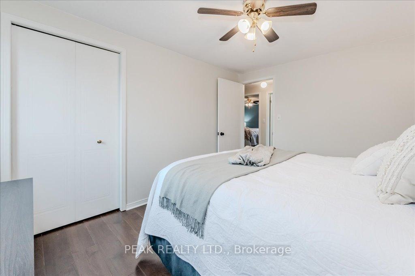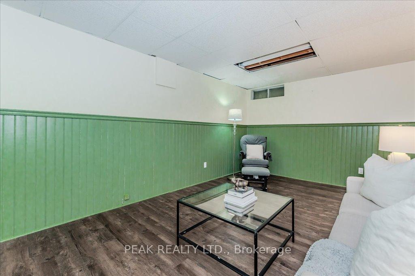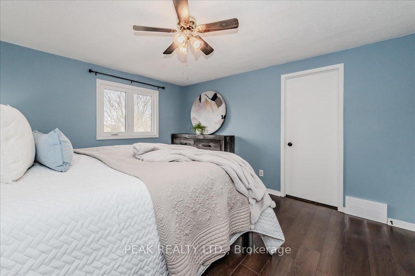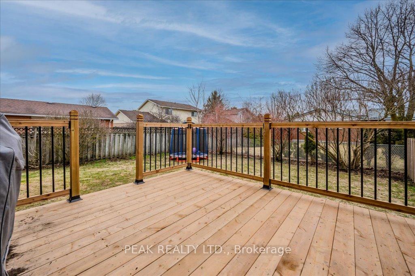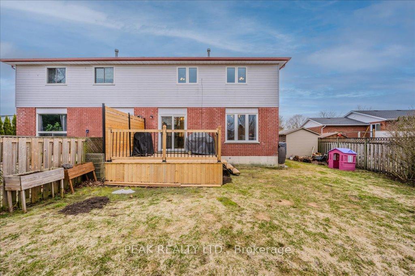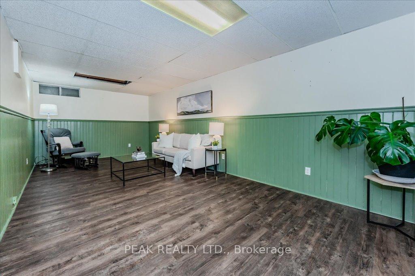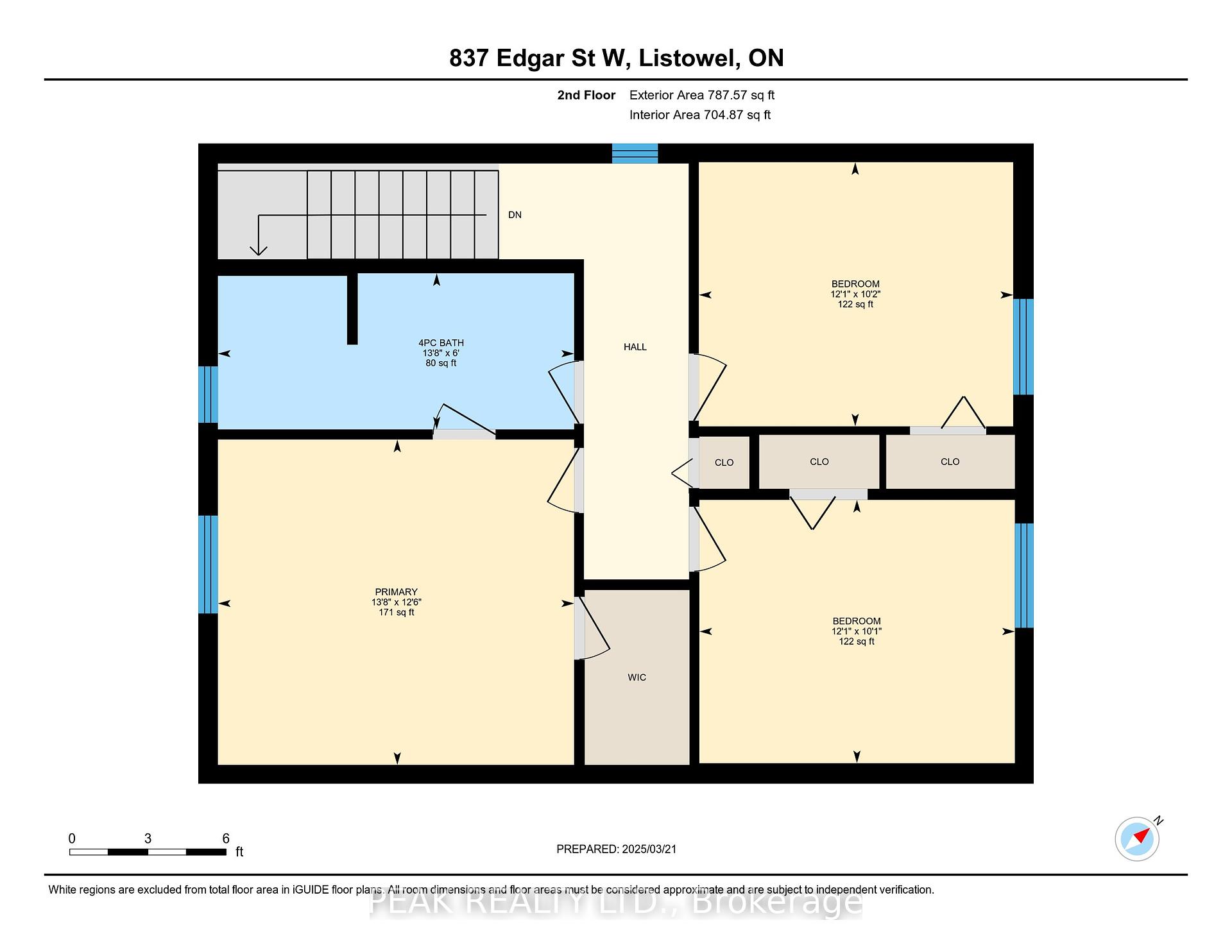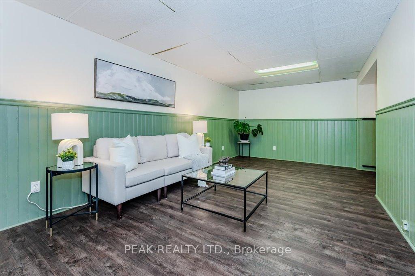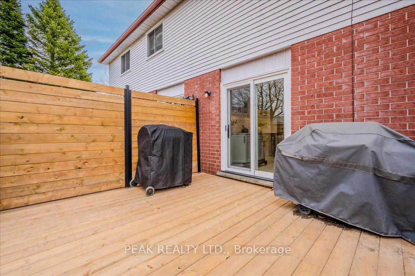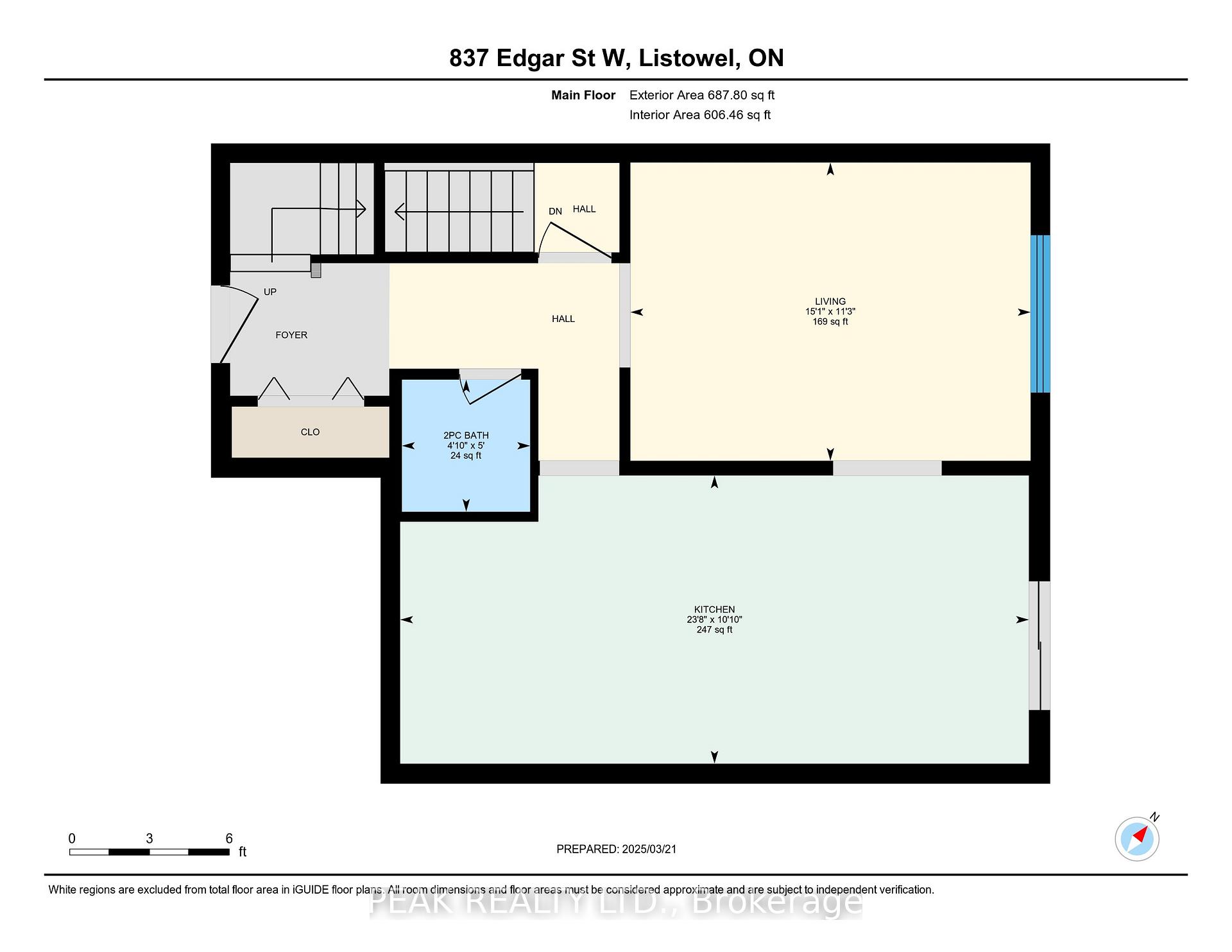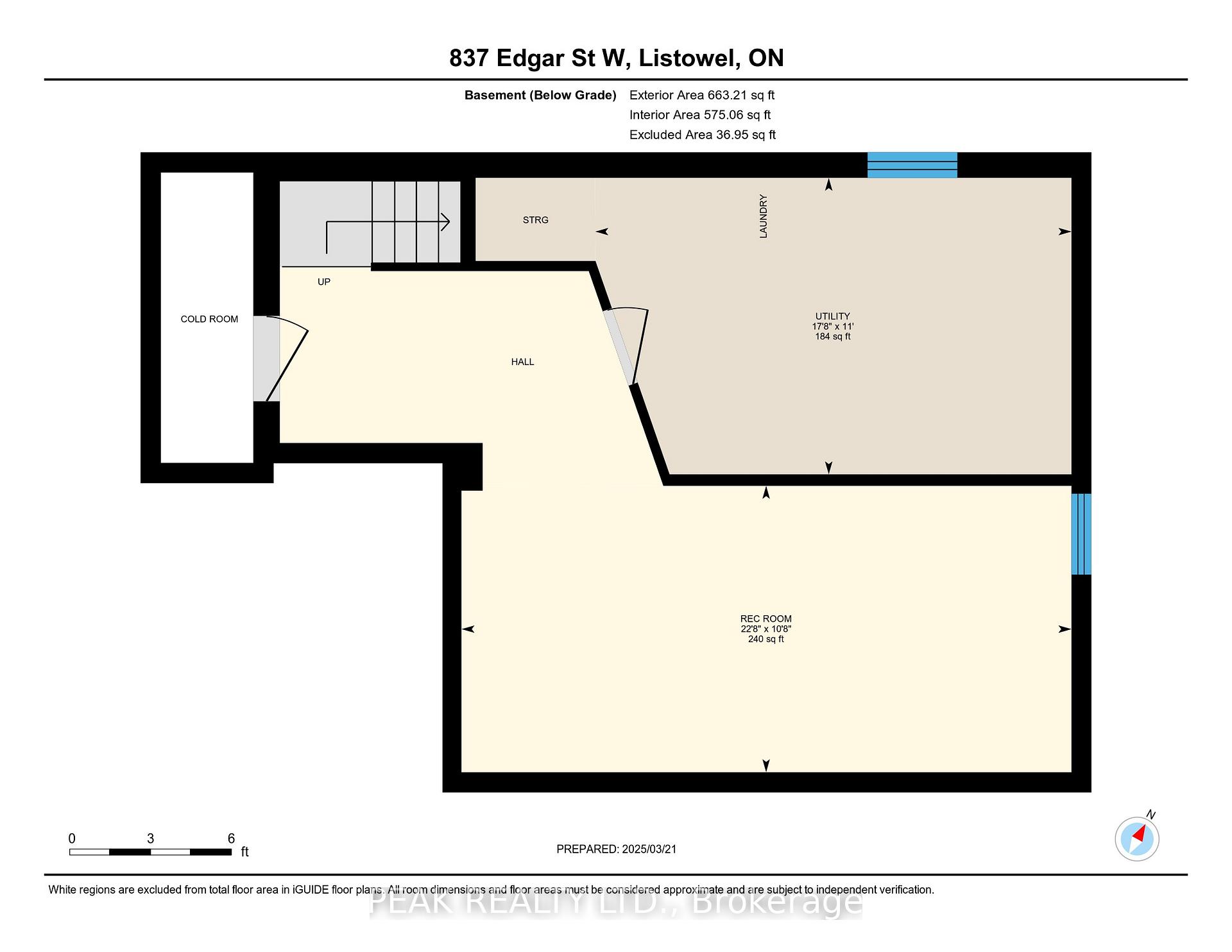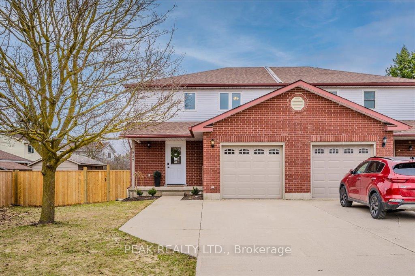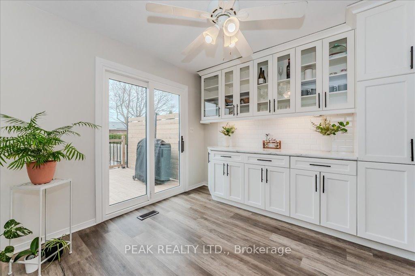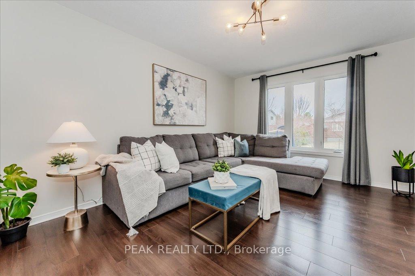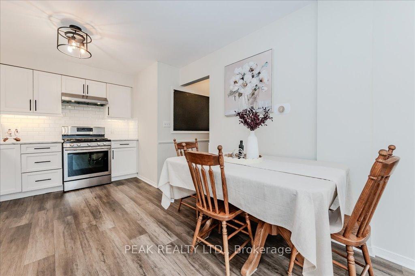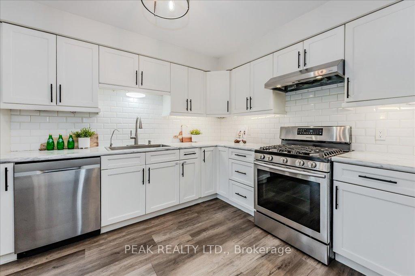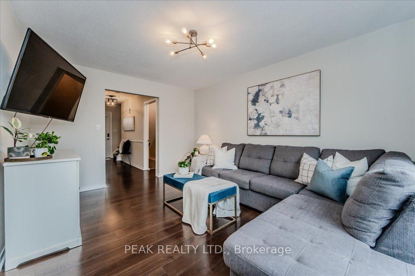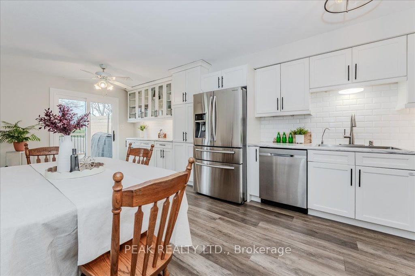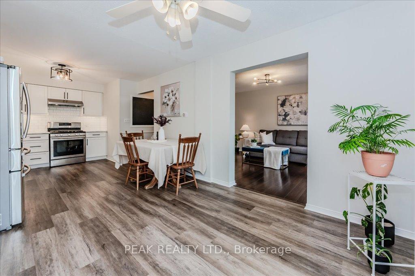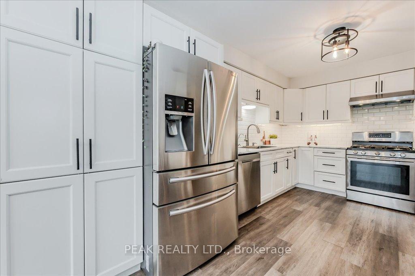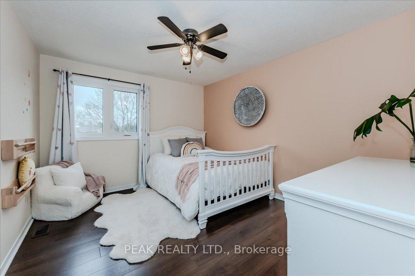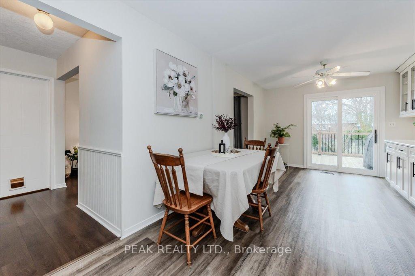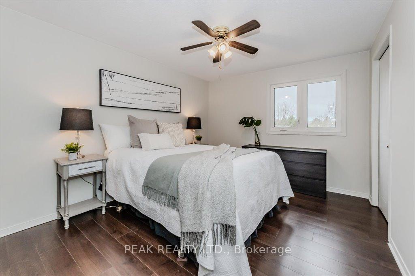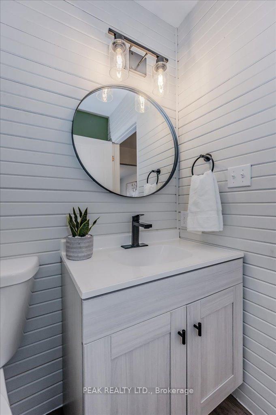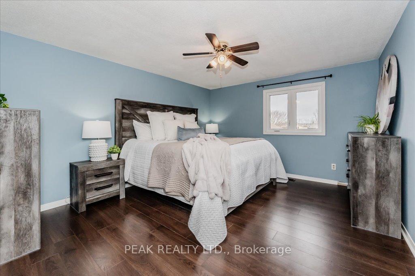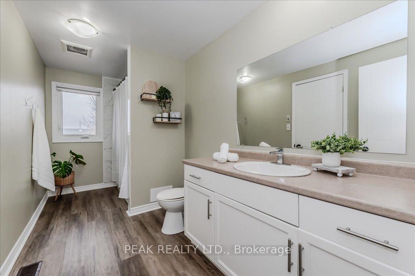$575,000
Available - For Sale
Listing ID: X12165860
837 Edgar Stre West , North Perth, N4W 3R3, Perth
| Just move in to this spacious and well maintained semi detached home in quiet neighbourhood. This carpet free home has been recently painted throughout and boasts many updates. The main floor features an updated powder room, spacious living room, dreamy eat-in kitchen with updated and extended cabinets, pantry with roll out drawers, stainless steel appliances, newer floor and walk out to new deck. The main floor also features a new front door, patio door and living room window. Upstairs you will be impressed by 3 good sized bedrooms. The primary bedroom has a walk in closet and ensuite privilege. The other 2 bedrooms both accomodate full sized beds with room to spare. The updated 4pc bath is bright and modern. The lower level has a versatile finished space that has the flexibility to be a rec room, man cave, play room or games room. There is also a large utility room for storage and laundry area. Other updates include the c/air (2023), deck (2024), front door, patio door & windows (2024). Outside enjoy the private deck, fenced yard, large front yard, concrete driveway with parking for at least 4 cars plus a garage. Located near parks, schools and shopping. Enjoy small town living with all the amenities and shopping of the city while being close to nature and farmland. An easy commute to KW is a bonus. Shows very well! |
| Price | $575,000 |
| Taxes: | $2970.91 |
| Assessment Year: | 2024 |
| Occupancy: | Owner |
| Address: | 837 Edgar Stre West , North Perth, N4W 3R3, Perth |
| Directions/Cross Streets: | LOUISA AVE |
| Rooms: | 9 |
| Bedrooms: | 3 |
| Bedrooms +: | 0 |
| Family Room: | F |
| Basement: | Full, Finished |
| Level/Floor | Room | Length(ft) | Width(ft) | Descriptions | |
| Room 1 | Main | Kitchen | 23.65 | 10.82 | |
| Room 2 | Main | Living Ro | 15.09 | 11.25 | |
| Room 3 | Main | Bathroom | 4.99 | 4.82 | 2 Pc Bath |
| Room 4 | Second | Primary B | 13.68 | 12.5 | |
| Room 5 | Second | Bedroom | 12.92 | 10.17 | |
| Room 6 | Second | Bedroom | 12.07 | 10.07 | |
| Room 7 | Second | Bathroom | 13.68 | 6 | 4 Pc Bath |
| Room 8 | Basement | Recreatio | 22.66 | 10.66 | |
| Room 9 | Basement | Laundry | 17.65 | 10.99 |
| Washroom Type | No. of Pieces | Level |
| Washroom Type 1 | 4 | Second |
| Washroom Type 2 | 2 | Main |
| Washroom Type 3 | 0 | |
| Washroom Type 4 | 0 | |
| Washroom Type 5 | 0 |
| Total Area: | 0.00 |
| Approximatly Age: | 31-50 |
| Property Type: | Semi-Detached |
| Style: | 2-Storey |
| Exterior: | Brick, Vinyl Siding |
| Garage Type: | Attached |
| (Parking/)Drive: | Private, T |
| Drive Parking Spaces: | 3 |
| Park #1 | |
| Parking Type: | Private, T |
| Park #2 | |
| Parking Type: | Private |
| Park #3 | |
| Parking Type: | Tandem |
| Pool: | None |
| Other Structures: | Shed |
| Approximatly Age: | 31-50 |
| Approximatly Square Footage: | 1100-1500 |
| Property Features: | Fenced Yard, School |
| CAC Included: | N |
| Water Included: | N |
| Cabel TV Included: | N |
| Common Elements Included: | N |
| Heat Included: | N |
| Parking Included: | N |
| Condo Tax Included: | N |
| Building Insurance Included: | N |
| Fireplace/Stove: | N |
| Heat Type: | Forced Air |
| Central Air Conditioning: | Central Air |
| Central Vac: | N |
| Laundry Level: | Syste |
| Ensuite Laundry: | F |
| Elevator Lift: | False |
| Sewers: | Sewer |
$
%
Years
This calculator is for demonstration purposes only. Always consult a professional
financial advisor before making personal financial decisions.
| Although the information displayed is believed to be accurate, no warranties or representations are made of any kind. |
| PEAK REALTY LTD. |
|
|

Sumit Chopra
Broker
Dir:
647-964-2184
Bus:
905-230-3100
Fax:
905-230-8577
| Book Showing | Email a Friend |
Jump To:
At a Glance:
| Type: | Freehold - Semi-Detached |
| Area: | Perth |
| Municipality: | North Perth |
| Neighbourhood: | 32 - Listowel |
| Style: | 2-Storey |
| Approximate Age: | 31-50 |
| Tax: | $2,970.91 |
| Beds: | 3 |
| Baths: | 2 |
| Fireplace: | N |
| Pool: | None |
Locatin Map:
Payment Calculator:

