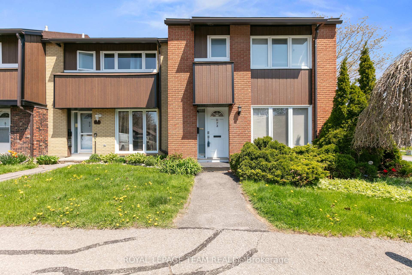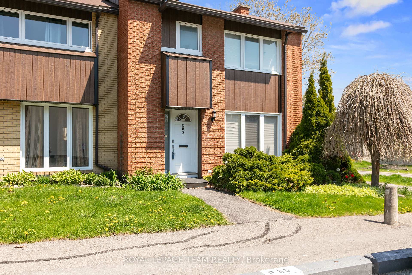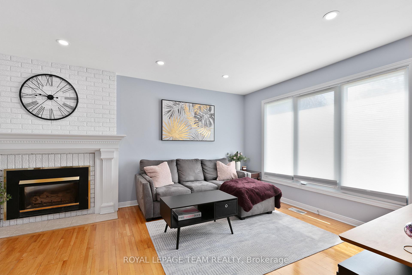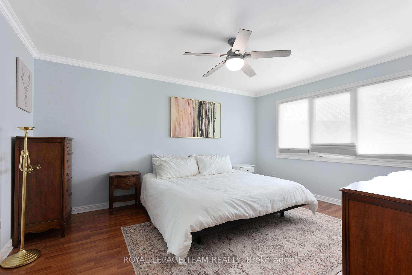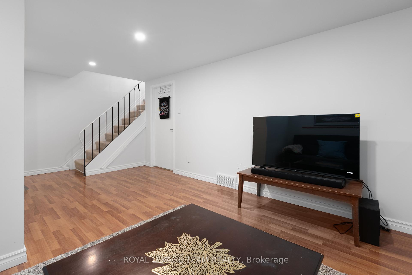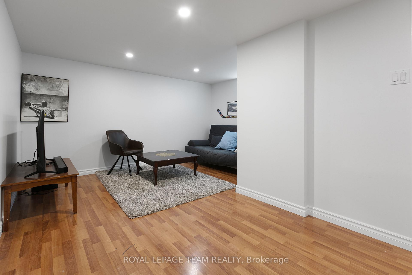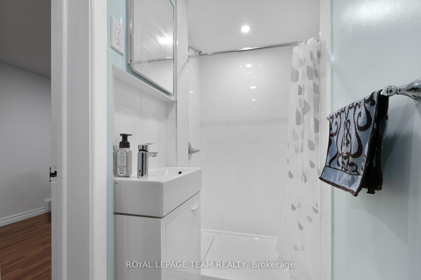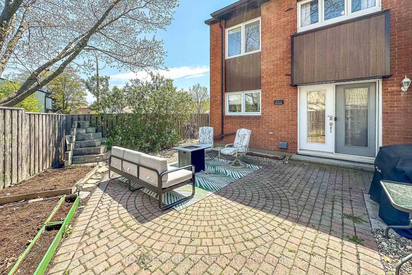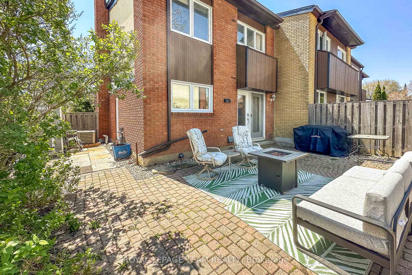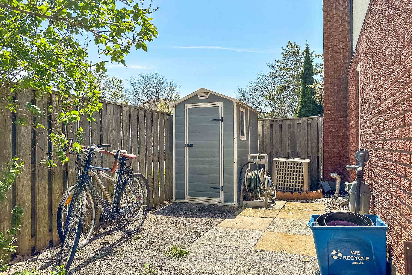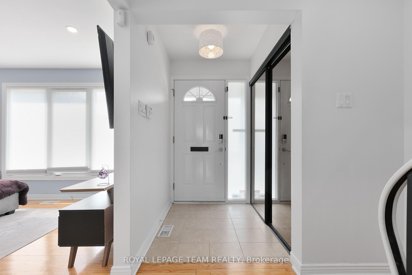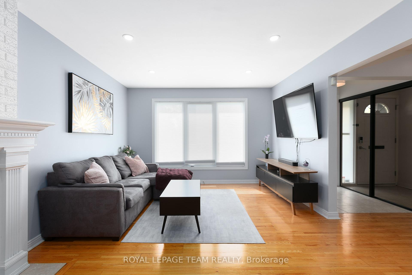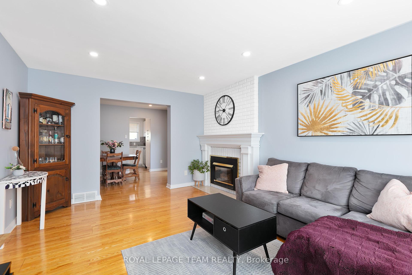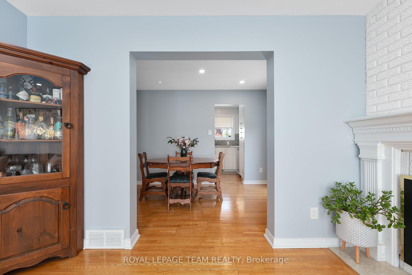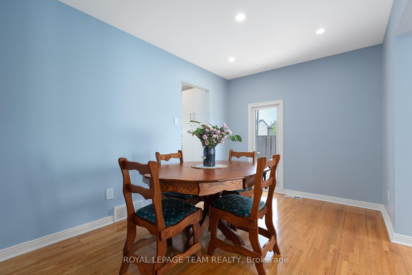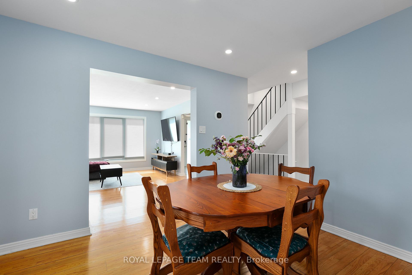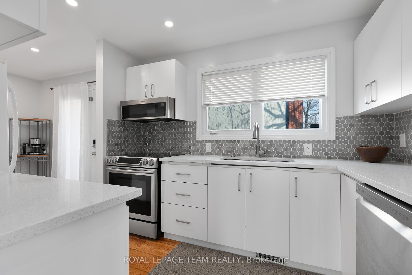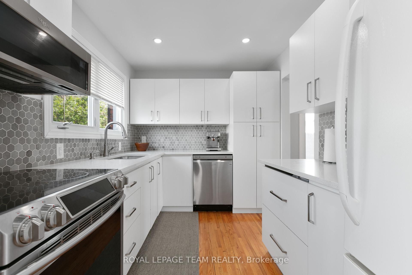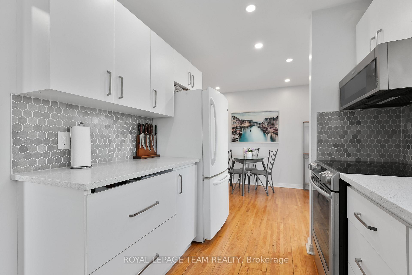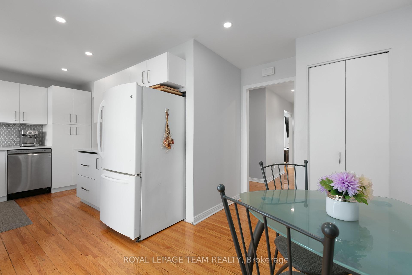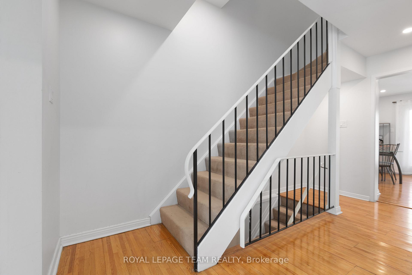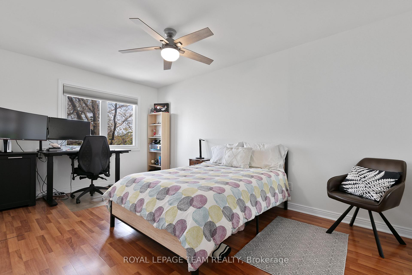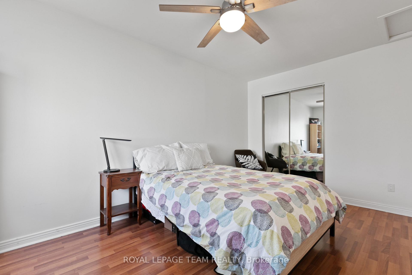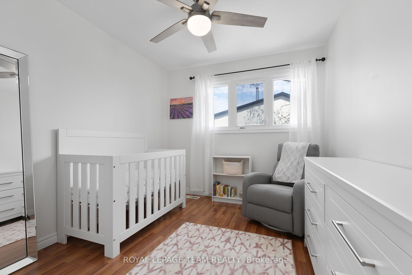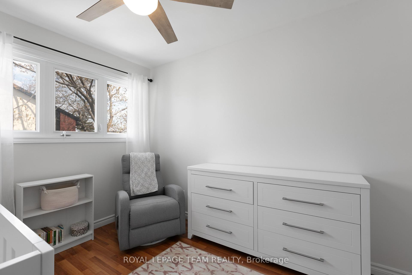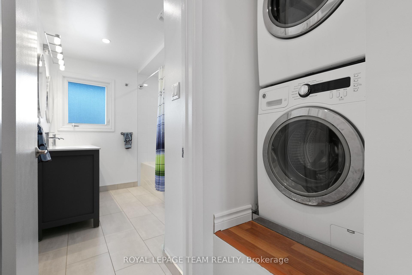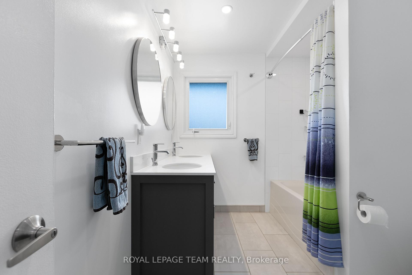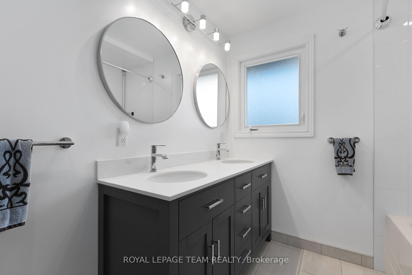$495,000
Available - For Sale
Listing ID: X12165869
1900 Marquis Aven , Beacon Hill North - South and Area, K1J 8J2, Ottawa
| This charming 3-bedroom end-unit garden townhome offers ample space and modern updates. The bright and spacious main floor features a welcoming living room with gas fireplace & dining room perfect for gatherings with friends or family. A bright sun-filled sun filled kitchen features quartz countertops, ample storage, and modern appliances. On the 2nd level you will find three generous bedrooms include a primary bedroom, recently renovated bathroom and laundry room. The lower level offers a cozy family room, recently renovated full bathroom and a large unfinished area currently used as a gym. The private oversized fenced backyard is, complete a large stone patio and shed (maintenance free) perfect for warm summer days. Condo community with a pool. Parking spot P84. Many updates including bathrooms, kitchen, electrical, lighting done in 2020. |
| Price | $495,000 |
| Taxes: | $3005.00 |
| Assessment Year: | 2024 |
| Occupancy: | Owner |
| Address: | 1900 Marquis Aven , Beacon Hill North - South and Area, K1J 8J2, Ottawa |
| Postal Code: | K1J 8J2 |
| Province/State: | Ottawa |
| Directions/Cross Streets: | Ogilvie Rd and Montreal Rd |
| Level/Floor | Room | Length(ft) | Width(ft) | Descriptions | |
| Room 1 | Main | Living Ro | 11.97 | 15.61 | |
| Room 2 | Main | Dining Ro | 8.69 | 11.91 | |
| Room 3 | Main | Kitchen | 12.2 | 7.9 | |
| Room 4 | Second | Primary B | 11.71 | 14.99 | |
| Room 5 | Second | Bedroom 2 | 9.91 | 14.99 | |
| Room 6 | Second | Bedroom 3 | 12.27 | 8.95 | |
| Room 7 | Second | Bathroom | 7.18 | 10.86 | |
| Room 8 | Lower | Family Ro | 19.29 | 13.25 | |
| Room 9 | Lower | Bathroom |
| Washroom Type | No. of Pieces | Level |
| Washroom Type 1 | 4 | Second |
| Washroom Type 2 | 3 | Basement |
| Washroom Type 3 | 0 | |
| Washroom Type 4 | 0 | |
| Washroom Type 5 | 0 |
| Total Area: | 0.00 |
| Approximatly Age: | 31-50 |
| Washrooms: | 2 |
| Heat Type: | Forced Air |
| Central Air Conditioning: | Central Air |
$
%
Years
This calculator is for demonstration purposes only. Always consult a professional
financial advisor before making personal financial decisions.
| Although the information displayed is believed to be accurate, no warranties or representations are made of any kind. |
| ROYAL LEPAGE TEAM REALTY |
|
|

Sumit Chopra
Broker
Dir:
647-964-2184
Bus:
905-230-3100
Fax:
905-230-8577
| Virtual Tour | Book Showing | Email a Friend |
Jump To:
At a Glance:
| Type: | Com - Condo Townhouse |
| Area: | Ottawa |
| Municipality: | Beacon Hill North - South and Area |
| Neighbourhood: | 2105 - Beaconwood |
| Style: | 2-Storey |
| Approximate Age: | 31-50 |
| Tax: | $3,005 |
| Maintenance Fee: | $598 |
| Beds: | 3 |
| Baths: | 2 |
| Fireplace: | Y |
Locatin Map:
Payment Calculator:

