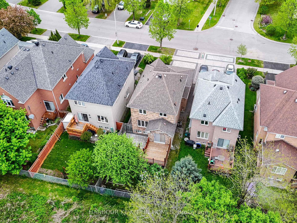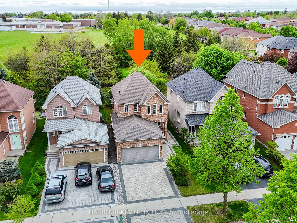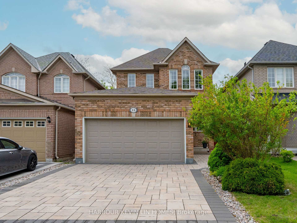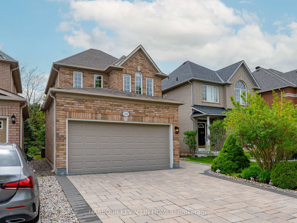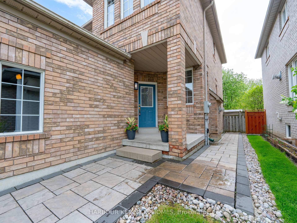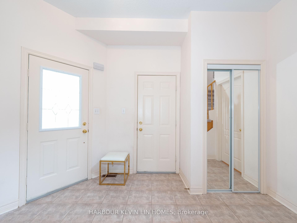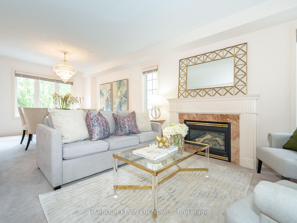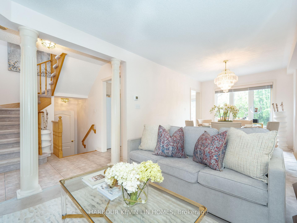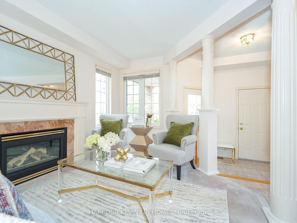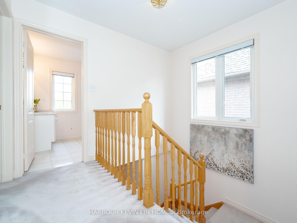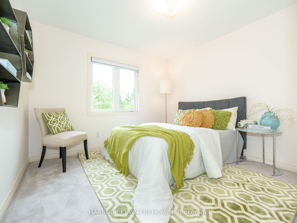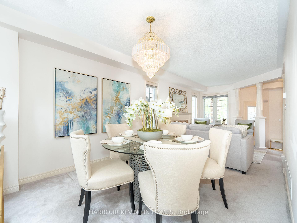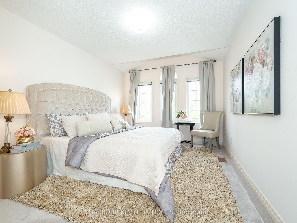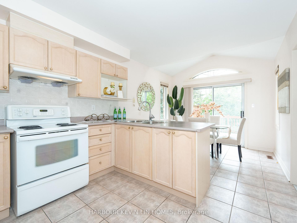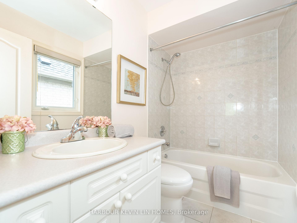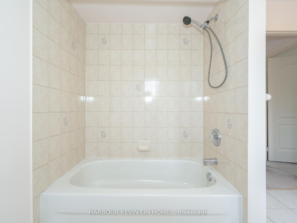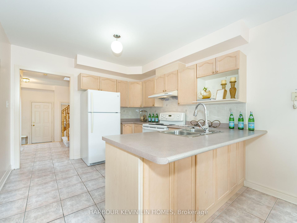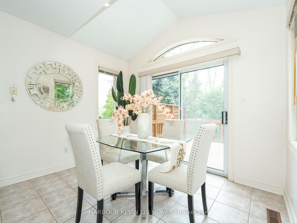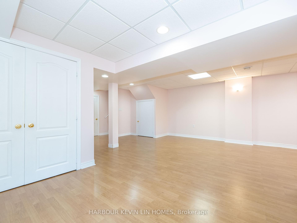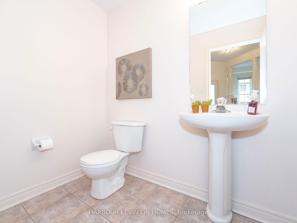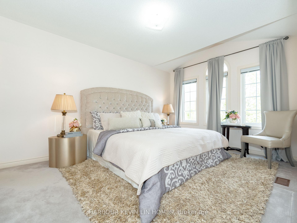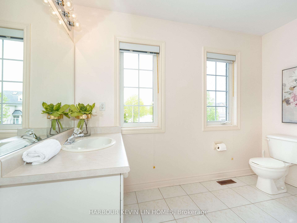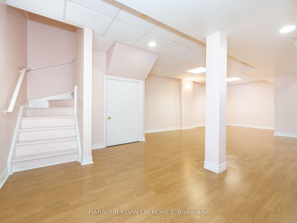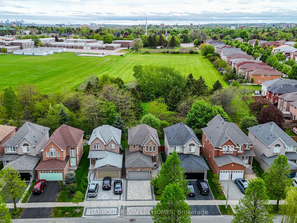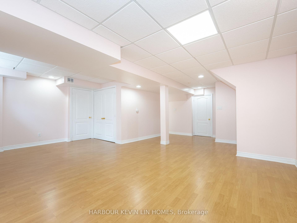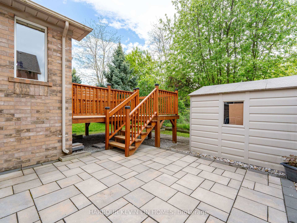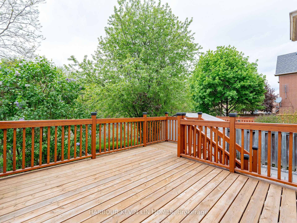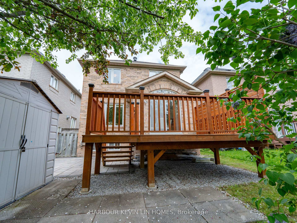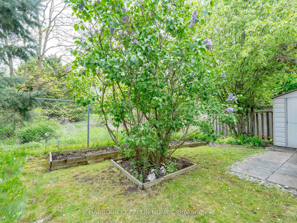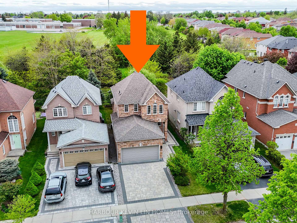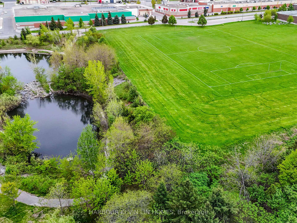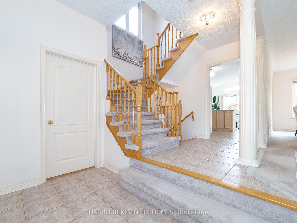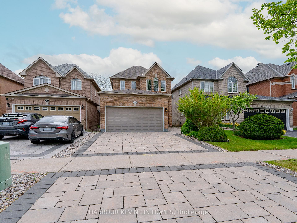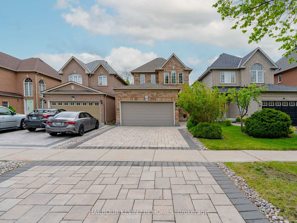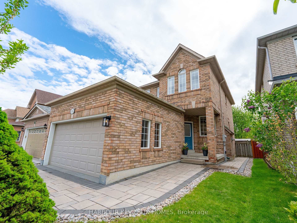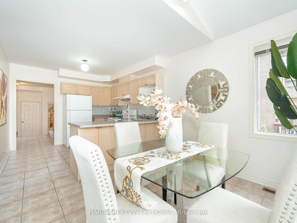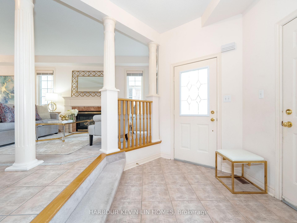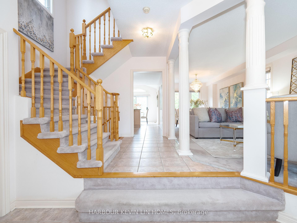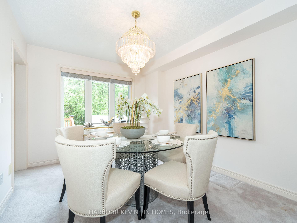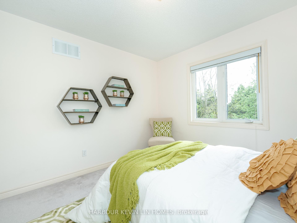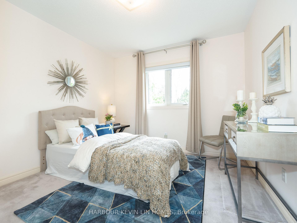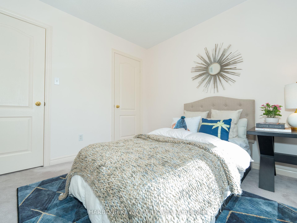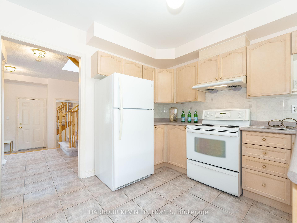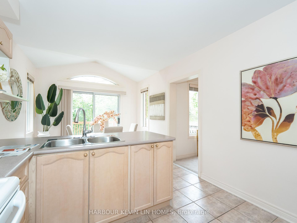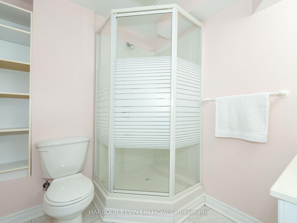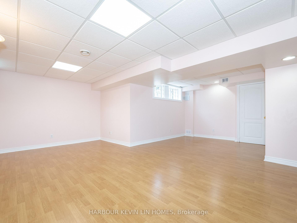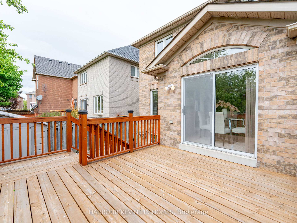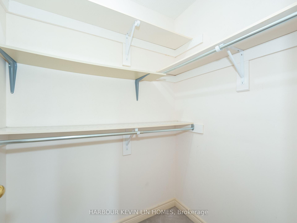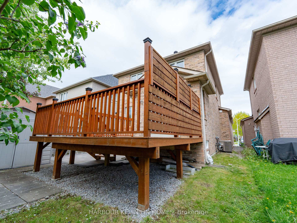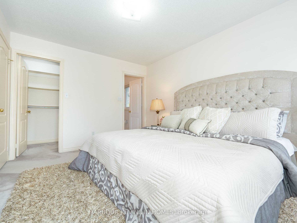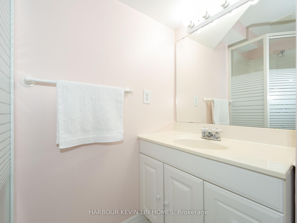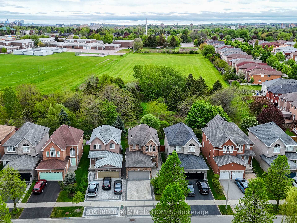$1,158,000
Available - For Sale
Listing ID: N12164397
15 Rushingbrook Driv , Richmond Hill, L4S 1W6, York
| Offered For The First Time Ever By Original Owner. Sun-Filled Detached Home With 2 Car Garage, Backing Onto Beautiful Mature Trees In Highly Coveted Rouge Woods Community. Wrapped Around Interlocking Stone for Driveway, Walkway and Backyard Patio. Professional Landscaping, Custom Shed, and Huge 12 x 13 Ft Deck, Providing Ample Space for Outdoor Activities. The Living Room Opens to The Dining Room, An Ideal Layout for Entertaining Featuring Gas Fireplace. Spacious 3 Bedrooms and 4 Washrooms, Inclusive of An Expansive Primary Bedroom Featuring a Large Walk-In Closet and 4 Piece En-Suite Bathroom with Custom Vanity, and a Spa Quality Soaker Tub. Professionally Finished Basement Features Premium Laminate Floor, Spacious Recreation/Movie Room, and a 3 Piece Washroom. Extended Interlocking Stone Driveway Offering Ample Parking Space. This Home Has Been Meticulously Maintained in Pristine Condition by Its Owner, Offering the Perfect Balance of Privacy and Accessibility for The Modern Family. Conveniently Located Within Walking Distance To Top-Rated Schools *** Silver Stream Elementary School & Bayview Secondary School *** Parks, Shopping, and All Amenities. With its Abundant Natural Light, & Seamless Indoor-Outdoor Flow, This is More Than Just a House - It's a Place to Call Home. |
| Price | $1,158,000 |
| Taxes: | $6494.00 |
| Occupancy: | Owner |
| Address: | 15 Rushingbrook Driv , Richmond Hill, L4S 1W6, York |
| Directions/Cross Streets: | Bayview Avenue & Major Mackenzie Drive |
| Rooms: | 7 |
| Rooms +: | 1 |
| Bedrooms: | 3 |
| Bedrooms +: | 0 |
| Family Room: | F |
| Basement: | Finished |
| Level/Floor | Room | Length(ft) | Width(ft) | Descriptions | |
| Room 1 | Main | Living Ro | 14.17 | 10.04 | Broadloom, Open Concept, Gas Fireplace |
| Room 2 | Main | Dining Ro | 11.64 | 9.87 | Broadloom, Window, Open Concept |
| Room 3 | Main | Kitchen | 11.15 | 10.23 | Ceramic Floor, Open Concept |
| Room 4 | Main | Breakfast | 10.27 | 8.53 | Ceramic Floor, W/O To Deck, Window |
| Room 5 | Second | Primary B | 14.43 | 10.56 | Broadloom, Walk-In Closet(s), 4 Pc Ensuite |
| Room 6 | Second | Bedroom 2 | 10.56 | 9.87 | Broadloom, Closet, Window |
| Room 7 | Second | Bedroom 3 | 10.14 | 10.07 | Broadloom, Closet, Window |
| Room 8 | Basement | Recreatio | 24.37 | 19.94 | Laminate, Window, 3 Pc Bath |
| Washroom Type | No. of Pieces | Level |
| Washroom Type 1 | 4 | Second |
| Washroom Type 2 | 3 | Basement |
| Washroom Type 3 | 2 | Main |
| Washroom Type 4 | 0 | |
| Washroom Type 5 | 0 |
| Total Area: | 0.00 |
| Property Type: | Detached |
| Style: | 2-Storey |
| Exterior: | Brick |
| Garage Type: | Attached |
| (Parking/)Drive: | Private |
| Drive Parking Spaces: | 3 |
| Park #1 | |
| Parking Type: | Private |
| Park #2 | |
| Parking Type: | Private |
| Pool: | None |
| Approximatly Square Footage: | 1500-2000 |
| CAC Included: | N |
| Water Included: | N |
| Cabel TV Included: | N |
| Common Elements Included: | N |
| Heat Included: | N |
| Parking Included: | N |
| Condo Tax Included: | N |
| Building Insurance Included: | N |
| Fireplace/Stove: | Y |
| Heat Type: | Forced Air |
| Central Air Conditioning: | Central Air |
| Central Vac: | N |
| Laundry Level: | Syste |
| Ensuite Laundry: | F |
| Sewers: | Sewer |
$
%
Years
This calculator is for demonstration purposes only. Always consult a professional
financial advisor before making personal financial decisions.
| Although the information displayed is believed to be accurate, no warranties or representations are made of any kind. |
| HARBOUR KEVIN LIN HOMES |
|
|

Sumit Chopra
Broker
Dir:
647-964-2184
Bus:
905-230-3100
Fax:
905-230-8577
| Virtual Tour | Book Showing | Email a Friend |
Jump To:
At a Glance:
| Type: | Freehold - Detached |
| Area: | York |
| Municipality: | Richmond Hill |
| Neighbourhood: | Rouge Woods |
| Style: | 2-Storey |
| Tax: | $6,494 |
| Beds: | 3 |
| Baths: | 4 |
| Fireplace: | Y |
| Pool: | None |
Locatin Map:
Payment Calculator:

