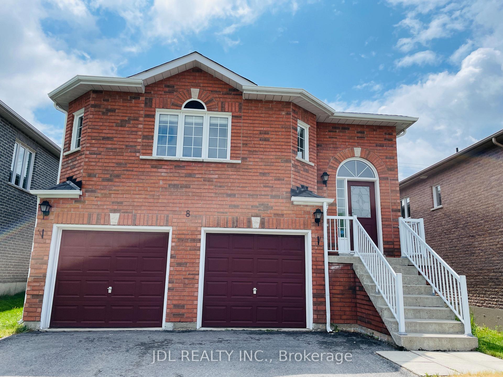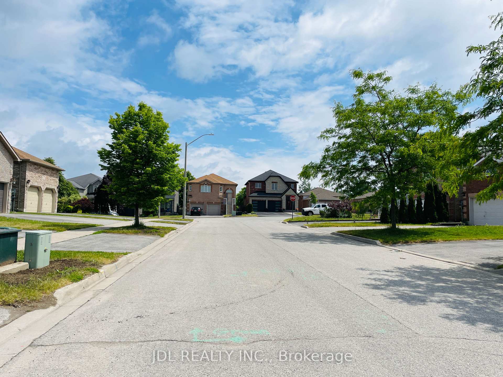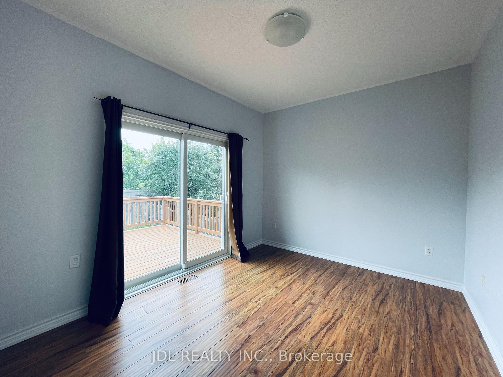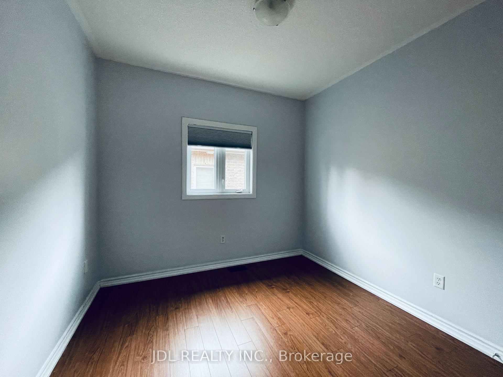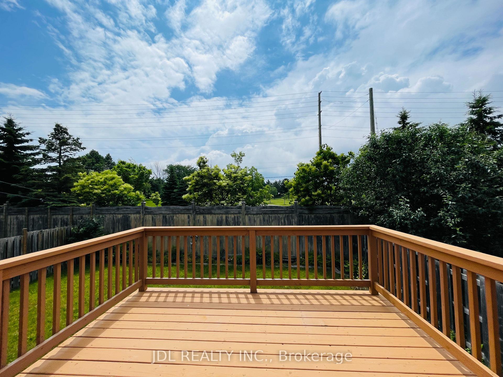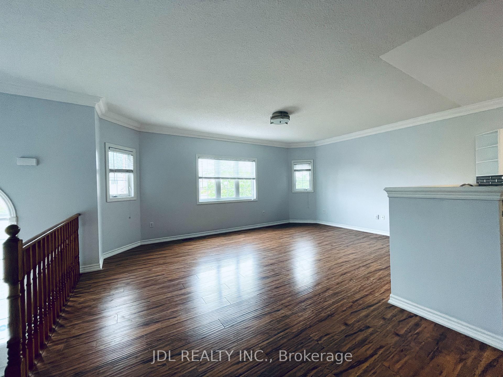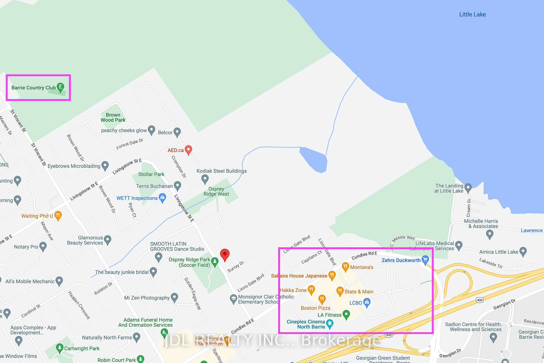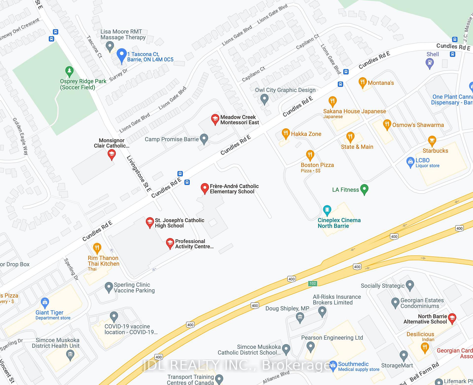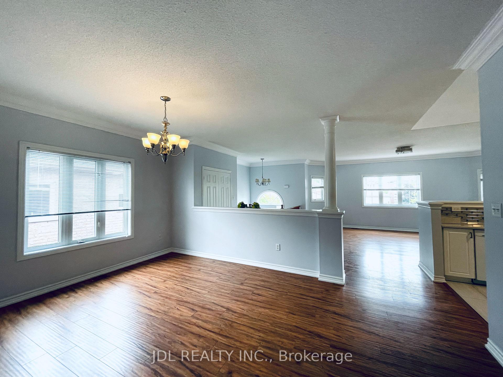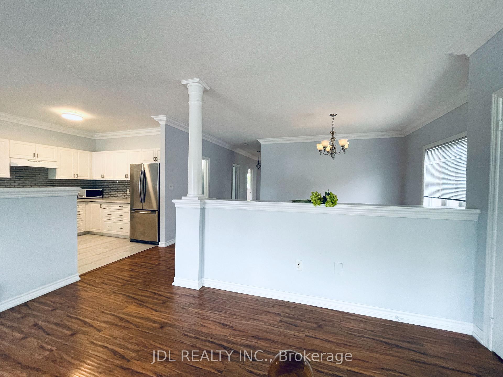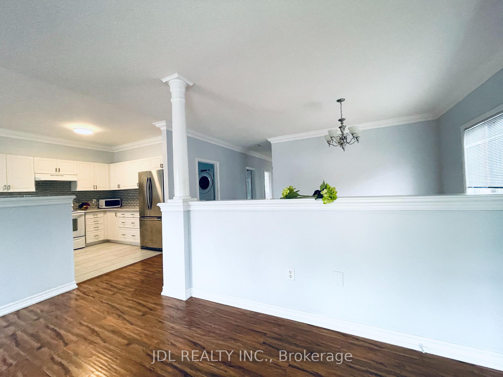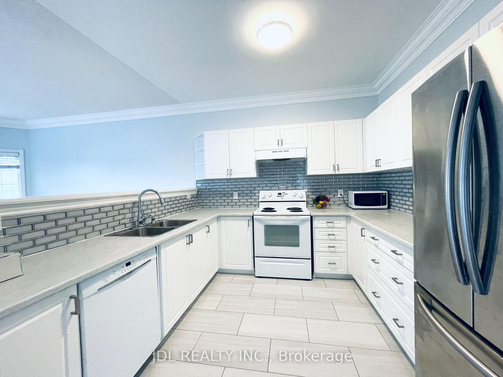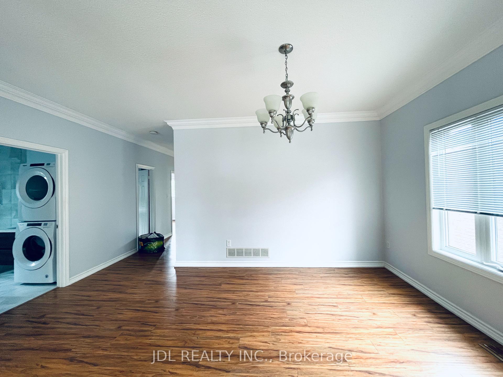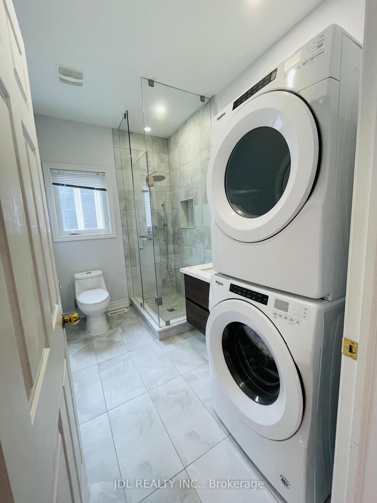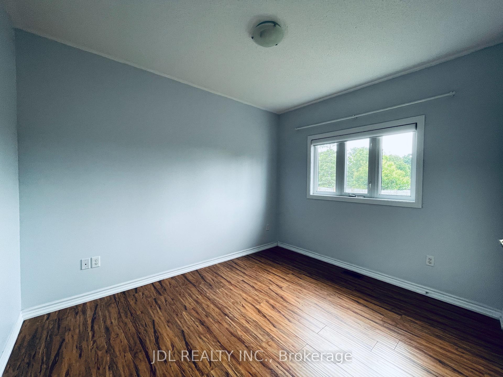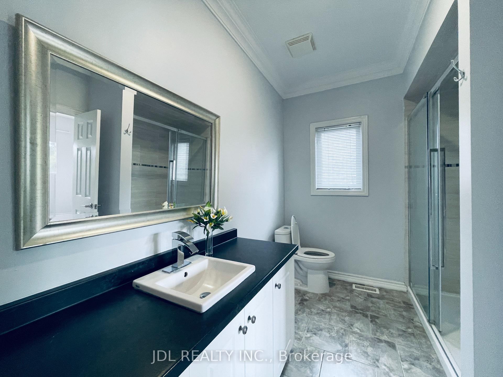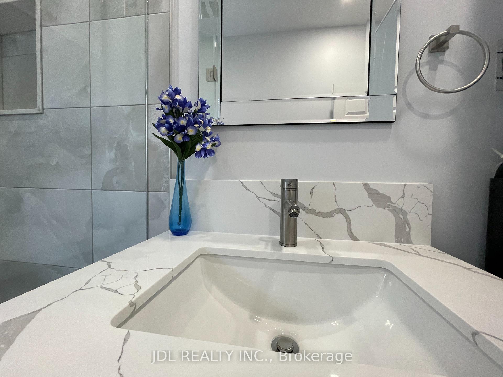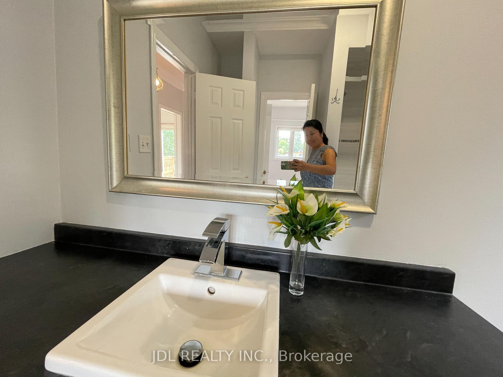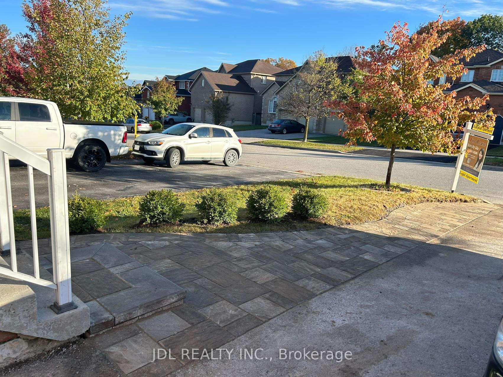$2,700
Available - For Rent
Listing ID: S12165883
8 Tascona Cour , Barrie, L4M 0C5, Simcoe
| Welcome to this beautifully maintained raised bungalow (Unit 1, Legal Duplex) offering comfort, style, and convenience. Featuring 9-foot ceilings, laminate flooring throughout, this home boasts a bright and airy atmosphere with ample natural light. Located in a highly sought-after, family-friendly neighbourhood, it's just minutes from shopping malls, Highway 400, and all essential amenities. Inside, you'll find a generously sized living room and a cozy family room, perfect for entertaining or relaxing with loved ones. The open-concept kitchen is ideal for home cooks, offering plenty of counter space and a seamless flow into the dining area. The home includes 3 spacious bedrooms, including a primary suite with a private 3-piece ensuite bathroom. Step outside to a large elevated deck that overlooks a tranquil park, Perfect for summer BBQs or morning coffee. Walking distance to top-rated elementary and high schools. Close to beautiful lakefront areas and a prestigious golf course. Located in a quiet and peaceful neighbourhood, ideal for families or professionals. This home is perfect for those seeking space, comfort, and proximity to both nature and urban conveniences. Don't miss your chance to enjoy the best of both worlds! |
| Price | $2,700 |
| Taxes: | $0.00 |
| Occupancy: | Tenant |
| Address: | 8 Tascona Cour , Barrie, L4M 0C5, Simcoe |
| Directions/Cross Streets: | Livingstone St. E / Cundles Rd |
| Rooms: | 6 |
| Bedrooms: | 3 |
| Bedrooms +: | 0 |
| Family Room: | T |
| Basement: | None |
| Furnished: | Unfu |
| Level/Floor | Room | Length(ft) | Width(ft) | Descriptions | |
| Room 1 | Main | Living Ro | 20.4 | 17.48 | Combined w/Dining, Laminate, Large Window |
| Room 2 | Main | Family Ro | 16.66 | 16.66 | Combined w/Kitchen, Laminate, Large Window |
| Room 3 | Main | Kitchen | 8.33 | 6.56 | Tile Floor, Open Concept, Double Sink |
| Room 4 | Main | Primary B | 11.68 | 9.58 | Laminate, 3 Pc Ensuite, Large Closet |
| Room 5 | Main | Bedroom 2 | 11.68 | 10 | Laminate, Large Closet, W/O To Sundeck |
| Room 6 | Main | Bedroom 3 | 11.68 | 9.58 | Laminate, Large Closet |
| Washroom Type | No. of Pieces | Level |
| Washroom Type 1 | 3 | Main |
| Washroom Type 2 | 3 | Main |
| Washroom Type 3 | 0 | |
| Washroom Type 4 | 0 | |
| Washroom Type 5 | 0 |
| Total Area: | 0.00 |
| Property Type: | Detached |
| Style: | Bungalow-Raised |
| Exterior: | Brick |
| Garage Type: | Built-In |
| (Parking/)Drive: | Private |
| Drive Parking Spaces: | 2 |
| Park #1 | |
| Parking Type: | Private |
| Park #2 | |
| Parking Type: | Private |
| Pool: | None |
| Laundry Access: | Ensuite |
| Approximatly Square Footage: | 1100-1500 |
| Property Features: | Fenced Yard, Public Transit |
| CAC Included: | N |
| Water Included: | N |
| Cabel TV Included: | N |
| Common Elements Included: | N |
| Heat Included: | N |
| Parking Included: | Y |
| Condo Tax Included: | N |
| Building Insurance Included: | N |
| Fireplace/Stove: | N |
| Heat Type: | Forced Air |
| Central Air Conditioning: | Central Air |
| Central Vac: | N |
| Laundry Level: | Syste |
| Ensuite Laundry: | F |
| Sewers: | Sewer |
| Utilities-Cable: | N |
| Utilities-Hydro: | N |
| Although the information displayed is believed to be accurate, no warranties or representations are made of any kind. |
| JDL REALTY INC. |
|
|

Sumit Chopra
Broker
Dir:
647-964-2184
Bus:
905-230-3100
Fax:
905-230-8577
| Book Showing | Email a Friend |
Jump To:
At a Glance:
| Type: | Freehold - Detached |
| Area: | Simcoe |
| Municipality: | Barrie |
| Neighbourhood: | Little Lake |
| Style: | Bungalow-Raised |
| Beds: | 3 |
| Baths: | 2 |
| Fireplace: | N |
| Pool: | None |
Locatin Map:

