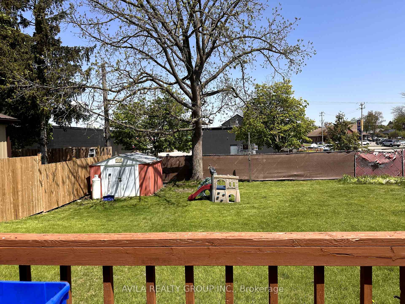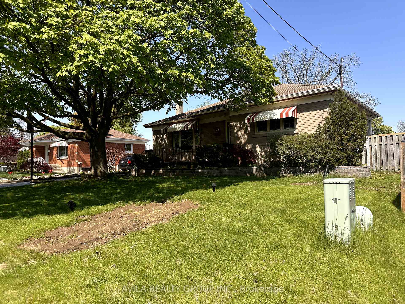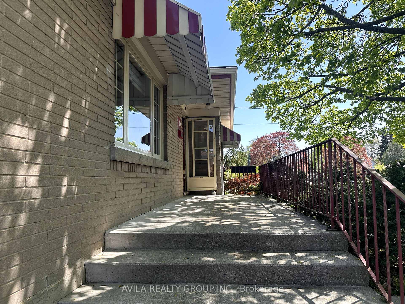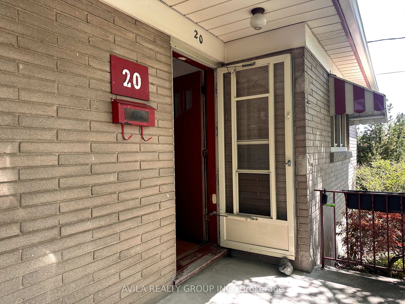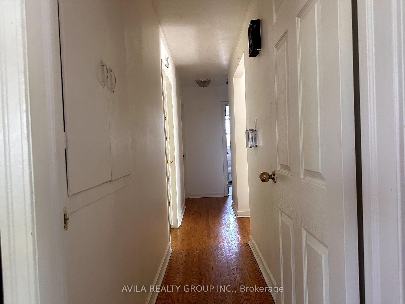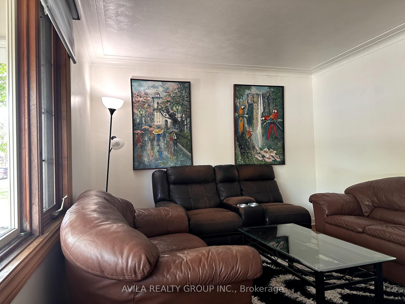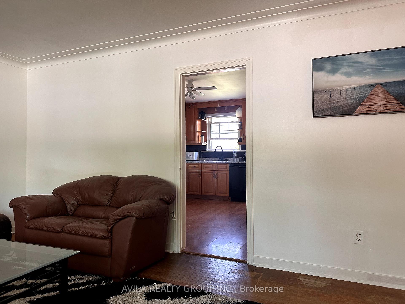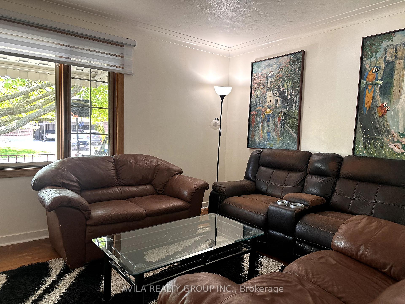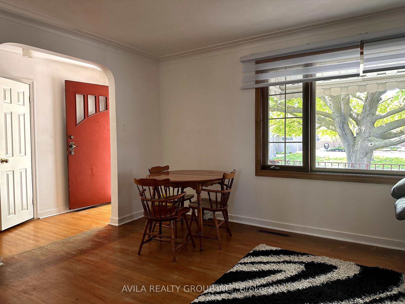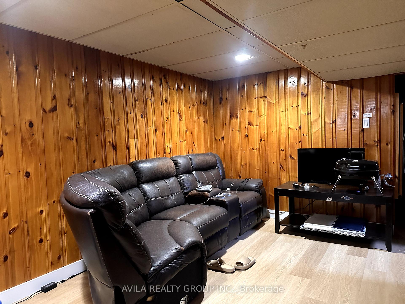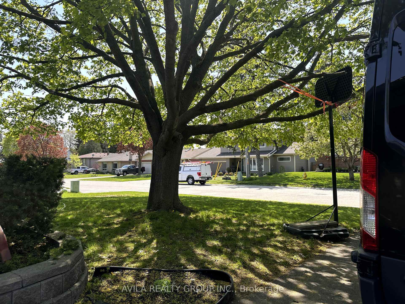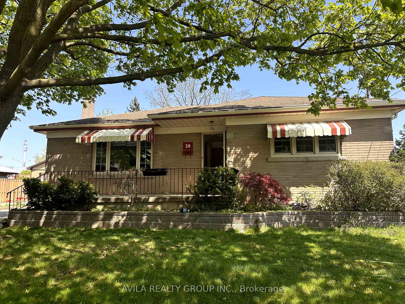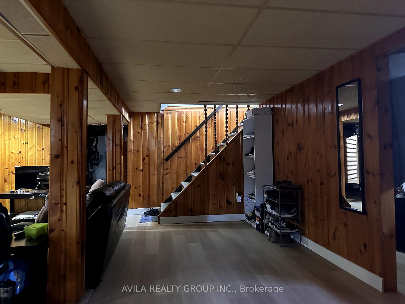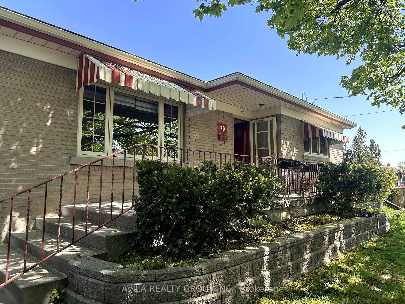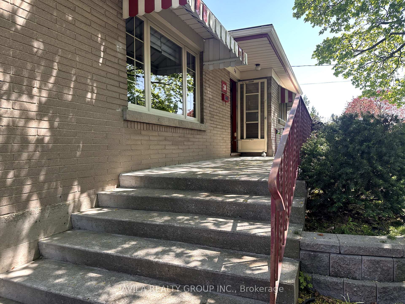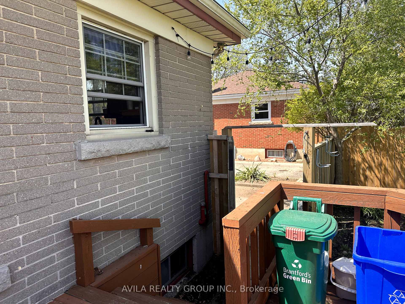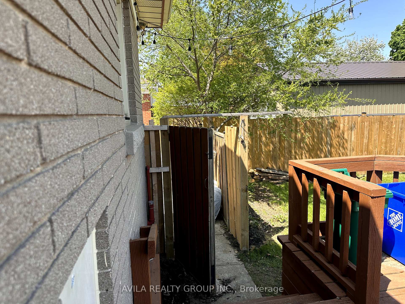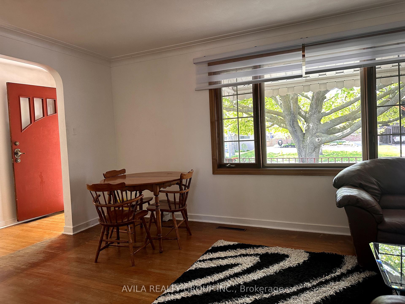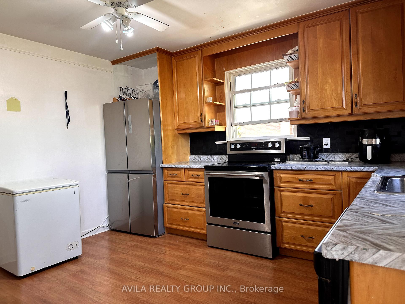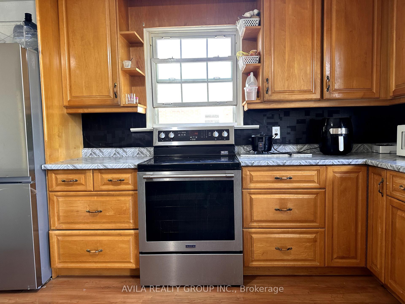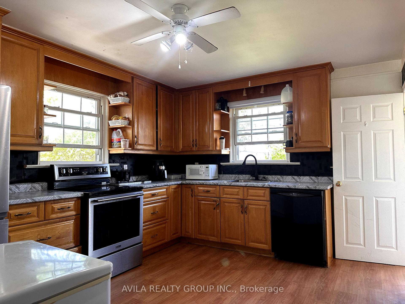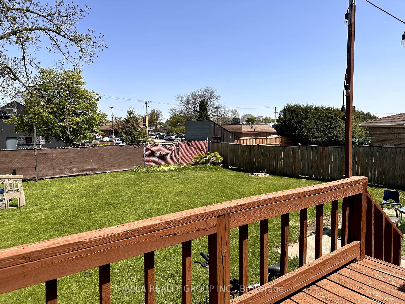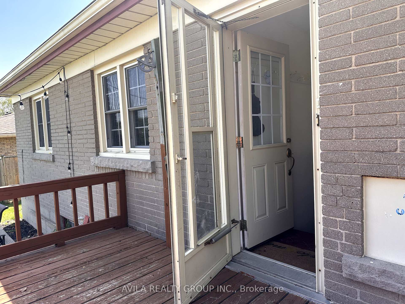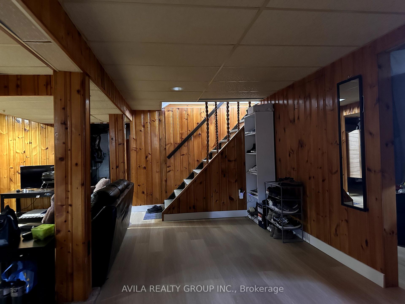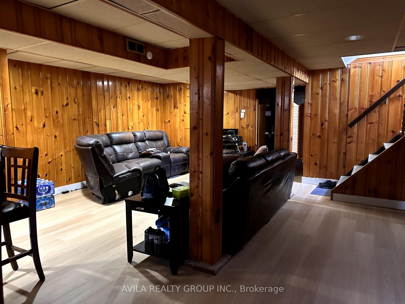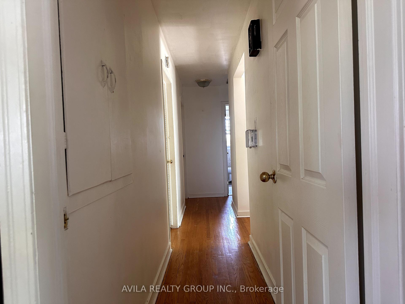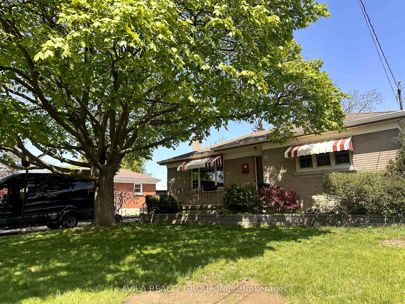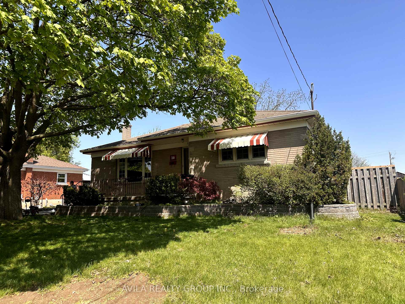$599,000
Available - For Sale
Listing ID: X12165888
20 Horner Stre , Brant, N3R 2C4, Brant
| Welcome to 20 Horner Street, a fully detached home on an oversized 66.20 ft x 114.10 ft lot in a quiet Brantford neighborhood. This 3+1 bedroom home features a bright eat-in kitchen, a newly renovated bathroom in the basement, and a separate entrance that adds great potential for in-law living or rental income. The spacious backyard is full of potential for outdoor enjoyment, gardening, or future expansion. With a brand-new heat pump system for year-round comfort and easy access to Highway 403, fast food restaurants, shopping, schools, and parks,this home offers comfort and convenience for families or investors alike. Please note the property is currently rented, and a minimum of overnight notice is required for showings. |
| Price | $599,000 |
| Taxes: | $3163.56 |
| Assessment Year: | 2024 |
| Occupancy: | Tenant |
| Address: | 20 Horner Stre , Brant, N3R 2C4, Brant |
| Acreage: | < .50 |
| Directions/Cross Streets: | King George and Queensway Dr |
| Rooms: | 6 |
| Rooms +: | 3 |
| Bedrooms: | 3 |
| Bedrooms +: | 1 |
| Family Room: | F |
| Basement: | Finished wit, Separate Ent |
| Level/Floor | Room | Length(ft) | Width(ft) | Descriptions | |
| Room 1 | Main | Kitchen | 11.15 | 11.09 | |
| Room 2 | Main | Living Ro | 10 | 19.25 | Large Window, Combined w/Dining, Laminate |
| Room 3 | Main | Dining Ro | 10 | 19.25 | Combined w/Dining, Window, Laminate |
| Room 4 | Main | Primary B | 11.74 | 11.09 | Closet, Window, Laminate |
| Room 5 | Main | Bedroom 2 | 9.41 | 11.74 | Window, Laminate, Closet |
| Room 6 | Main | Bedroom 3 | 9.41 | 9.41 | Window, Closet, Laminate |
| Room 7 | Main | Bathroom | 29.52 | 4 Pc Bath, Window | |
| Room 8 | Basement | Laundry | 28.86 | 4 | |
| Room 9 | Basement | Recreatio | 19.16 | 24.73 | |
| Room 10 | Basement | Bedroom | 10.82 | 11.05 | Laminate, Closet |
| Room 11 | Basement | Utility R | 4.82 | 14.24 |
| Washroom Type | No. of Pieces | Level |
| Washroom Type 1 | 4 | Main |
| Washroom Type 2 | 4 | Basement |
| Washroom Type 3 | 0 | |
| Washroom Type 4 | 0 | |
| Washroom Type 5 | 0 |
| Total Area: | 0.00 |
| Approximatly Age: | 51-99 |
| Property Type: | Detached |
| Style: | Bungalow |
| Exterior: | Brick |
| Garage Type: | None |
| (Parking/)Drive: | Private Tr |
| Drive Parking Spaces: | 4 |
| Park #1 | |
| Parking Type: | Private Tr |
| Park #2 | |
| Parking Type: | Private Tr |
| Pool: | None |
| Other Structures: | Fence - Full, |
| Approximatly Age: | 51-99 |
| Approximatly Square Footage: | 700-1100 |
| Property Features: | Fenced Yard, Public Transit |
| CAC Included: | N |
| Water Included: | N |
| Cabel TV Included: | N |
| Common Elements Included: | N |
| Heat Included: | N |
| Parking Included: | N |
| Condo Tax Included: | N |
| Building Insurance Included: | N |
| Fireplace/Stove: | N |
| Heat Type: | Heat Pump |
| Central Air Conditioning: | Central Air |
| Central Vac: | N |
| Laundry Level: | Syste |
| Ensuite Laundry: | F |
| Elevator Lift: | False |
| Sewers: | Sewer |
| Utilities-Cable: | A |
| Utilities-Hydro: | A |
$
%
Years
This calculator is for demonstration purposes only. Always consult a professional
financial advisor before making personal financial decisions.
| Although the information displayed is believed to be accurate, no warranties or representations are made of any kind. |
| AVILA REALTY GROUP INC. |
|
|

Sumit Chopra
Broker
Dir:
647-964-2184
Bus:
905-230-3100
Fax:
905-230-8577
| Book Showing | Email a Friend |
Jump To:
At a Glance:
| Type: | Freehold - Detached |
| Area: | Brant |
| Municipality: | Brant |
| Neighbourhood: | Brantford Twp |
| Style: | Bungalow |
| Approximate Age: | 51-99 |
| Tax: | $3,163.56 |
| Beds: | 3+1 |
| Baths: | 2 |
| Fireplace: | N |
| Pool: | None |
Locatin Map:
Payment Calculator:

