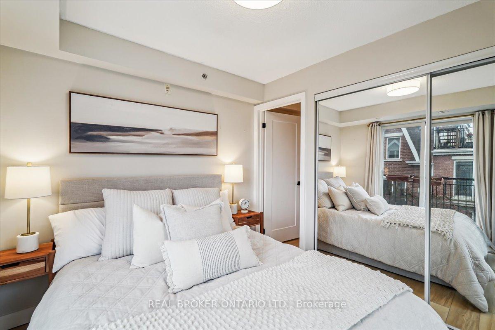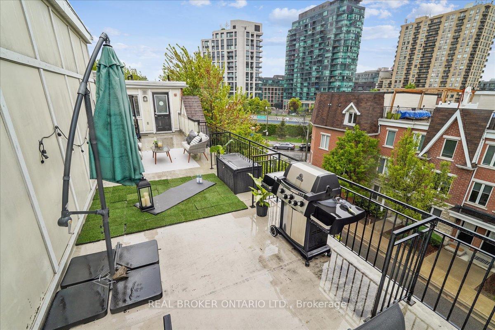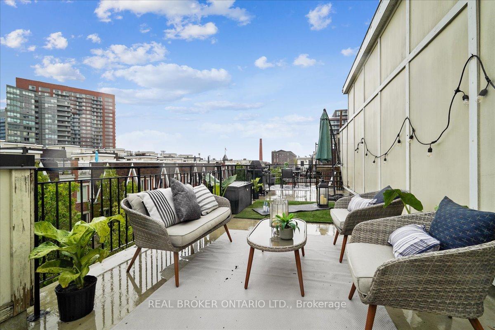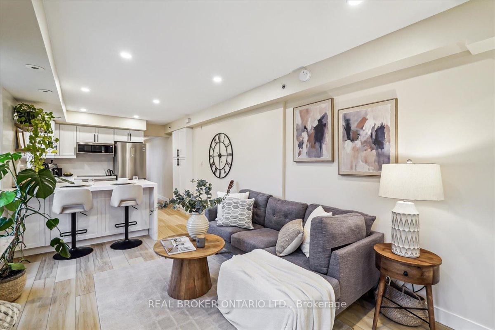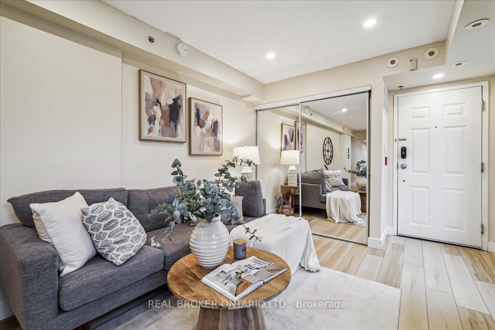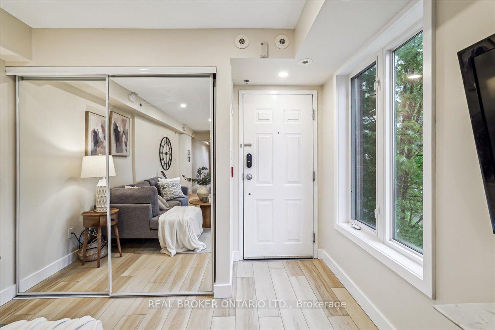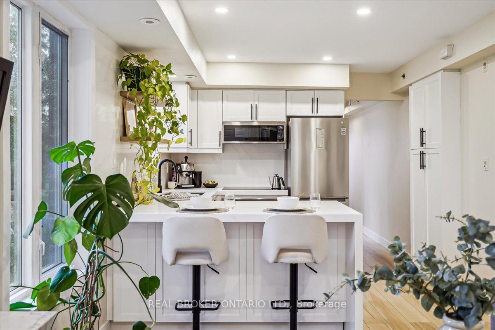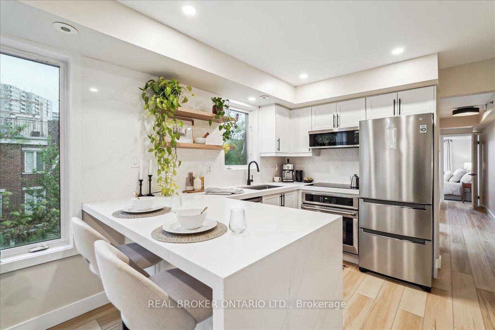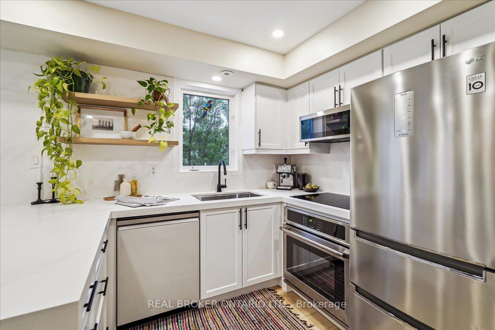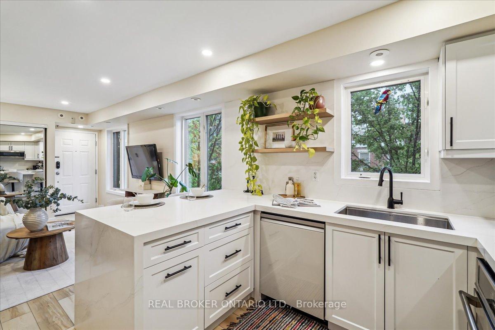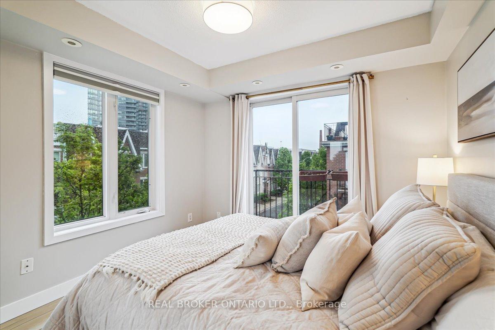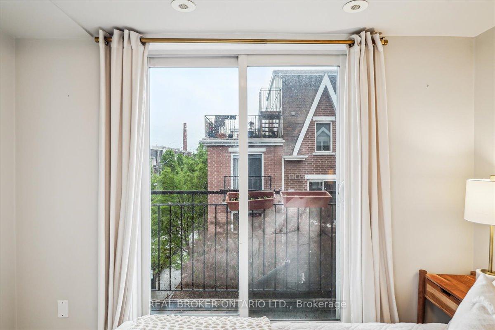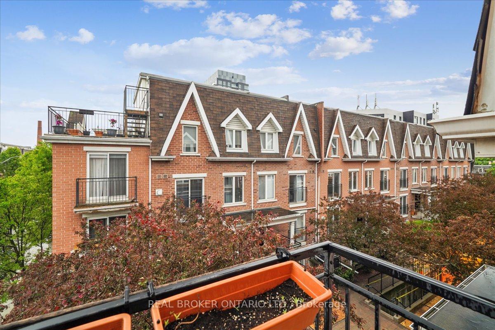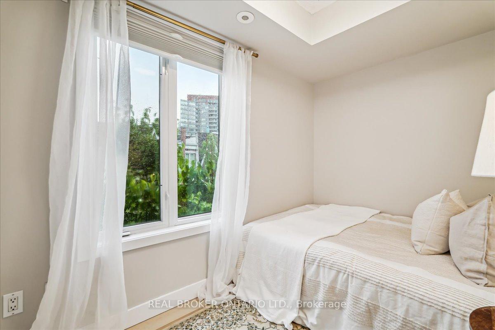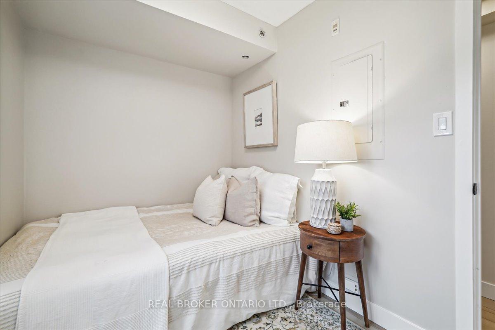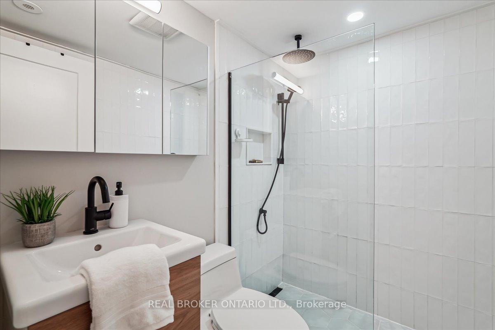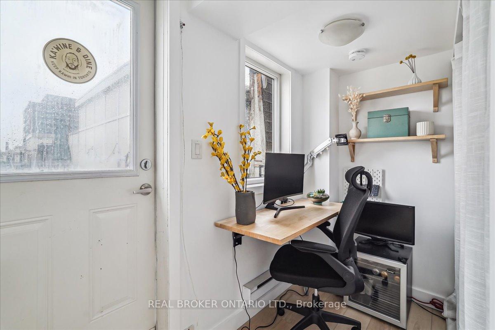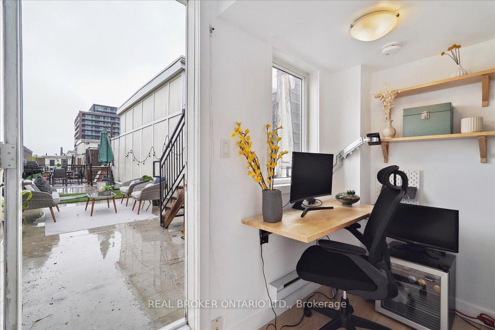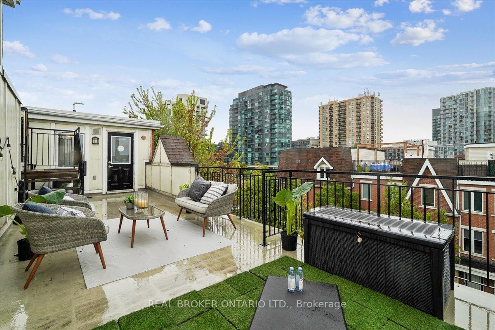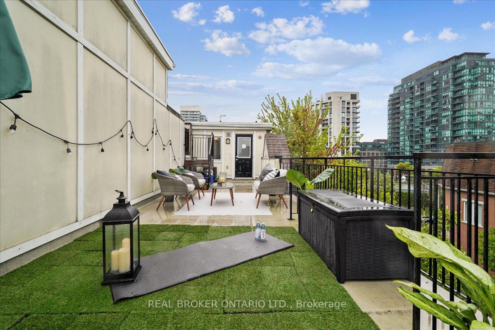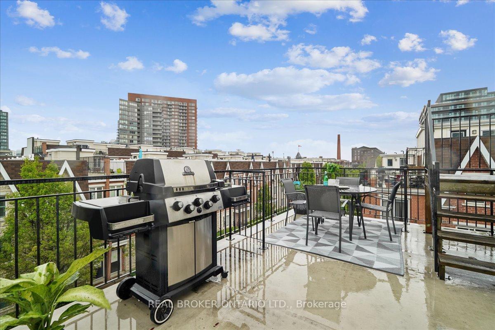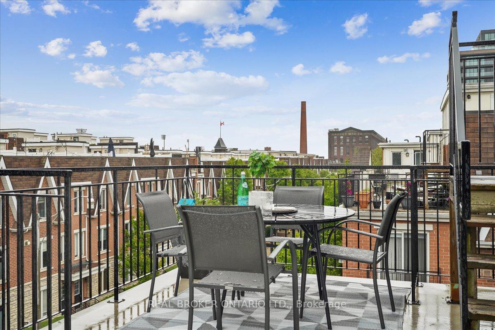$750,000
Available - For Sale
Listing ID: W12165889
22 Laidlaw Stre , Toronto, M6K 1X2, Toronto
| From your morning coffee to evening cocktails and everything in between, life's just better on your own private, rooftop terrace! This renovated 2-bedroom stacked townhouse features a bright, open-concept layout, light flooring, enviable 3-piece bath, and drool-worthy, renovated kitchen with custom cabinetry ( no IKEA here!) Step out from the primary bedroom to your own private balcony, or head upstairs to a spacious rooftop retreat- perfect for lounging, dining, and entertaining under the skyline. Set up for dining, conversation and yoga/ child's play area. Whatever your terrace dreams are, this space delivers! Bonus: an upper-level utility room currently serves as a work from home space.Tucked between eclectic Queen West and electric King West, you're just steps from cafes, restaurants, shops, parks, the King and Queen streetcars, Liberty Village, and Exhibition GO.Urban living with unbeatable outdoor space right where you want to be this Summer. |
| Price | $750,000 |
| Taxes: | $2918.38 |
| Assessment Year: | 2024 |
| Occupancy: | Owner |
| Address: | 22 Laidlaw Stre , Toronto, M6K 1X2, Toronto |
| Postal Code: | M6K 1X2 |
| Province/State: | Toronto |
| Directions/Cross Streets: | Queen St. W. and Dufferin |
| Level/Floor | Room | Length(ft) | Width(ft) | Descriptions | |
| Room 1 | Flat | Kitchen | 9.91 | 9.87 | Laminate, Stainless Steel Appl, Renovated |
| Room 2 | Flat | Living Ro | 13.05 | 10.04 | Laminate, Recessed Lighting |
| Room 3 | Flat | Primary B | 9.91 | 8.99 | Laminate, Closet, Window |
| Room 4 | Flat | Bedroom 2 | 10.14 | 6.53 | Laminate, Closet, Window |
| Room 5 | Second | Utility R | 10.04 | 7.22 | Laminate, W/O To Deck |
| Room 6 | Second | Other | 47 | 10.43 |
| Washroom Type | No. of Pieces | Level |
| Washroom Type 1 | 3 | Flat |
| Washroom Type 2 | 0 | |
| Washroom Type 3 | 0 | |
| Washroom Type 4 | 0 | |
| Washroom Type 5 | 0 |
| Total Area: | 0.00 |
| Washrooms: | 1 |
| Heat Type: | Forced Air |
| Central Air Conditioning: | Central Air |
$
%
Years
This calculator is for demonstration purposes only. Always consult a professional
financial advisor before making personal financial decisions.
| Although the information displayed is believed to be accurate, no warranties or representations are made of any kind. |
| REAL BROKER ONTARIO LTD. |
|
|

Sumit Chopra
Broker
Dir:
647-964-2184
Bus:
905-230-3100
Fax:
905-230-8577
| Book Showing | Email a Friend |
Jump To:
At a Glance:
| Type: | Com - Condo Townhouse |
| Area: | Toronto |
| Municipality: | Toronto W01 |
| Neighbourhood: | South Parkdale |
| Style: | Stacked Townhous |
| Tax: | $2,918.38 |
| Maintenance Fee: | $517.91 |
| Beds: | 2 |
| Baths: | 1 |
| Fireplace: | N |
Locatin Map:
Payment Calculator:

