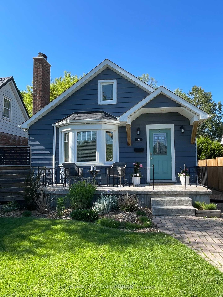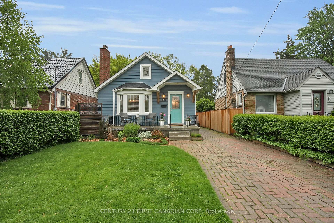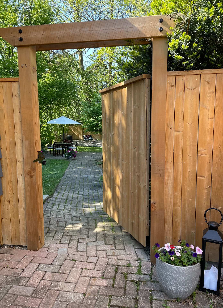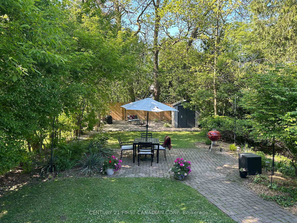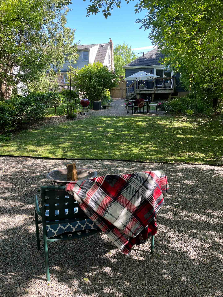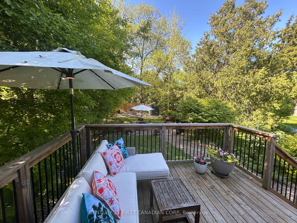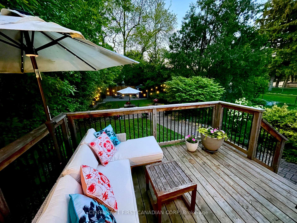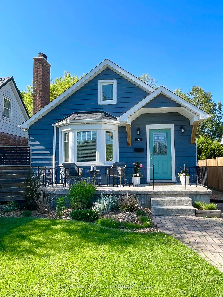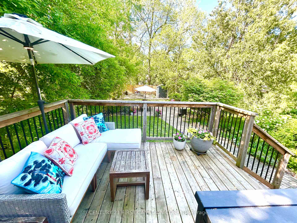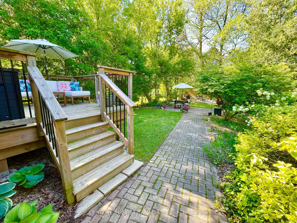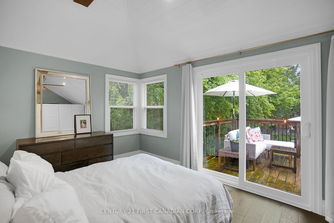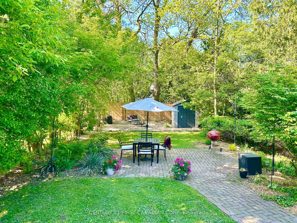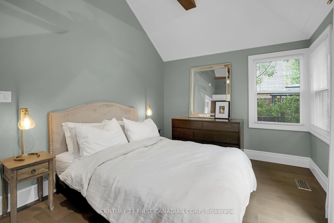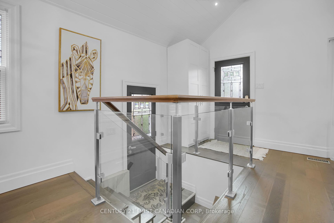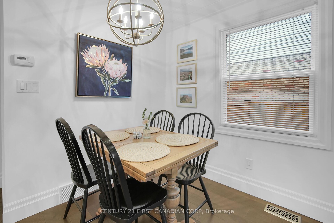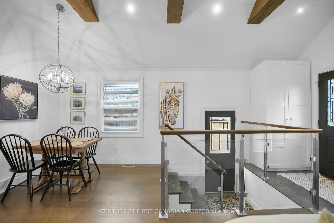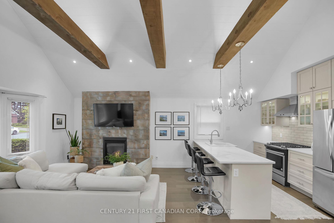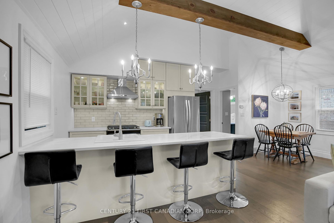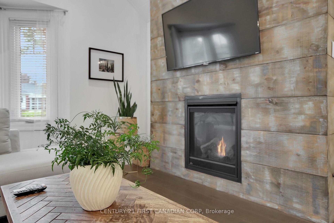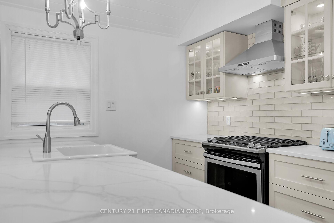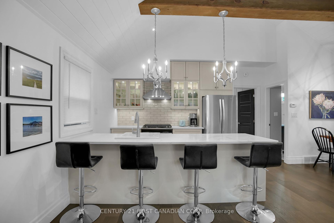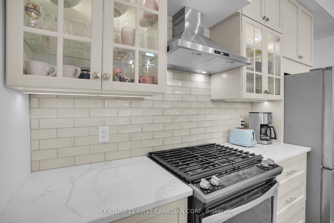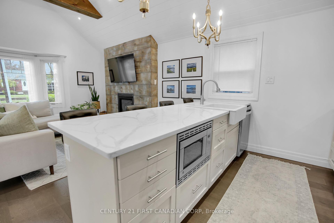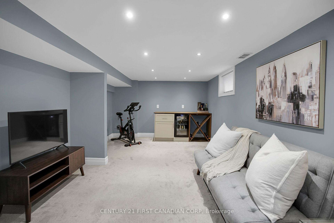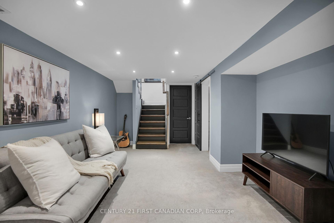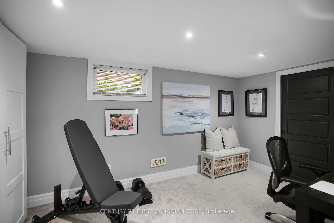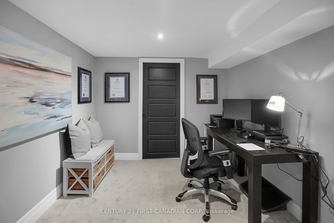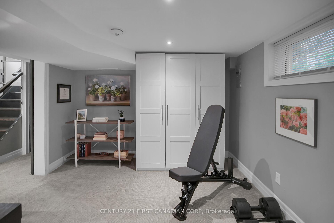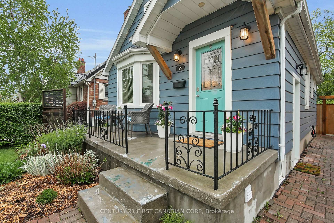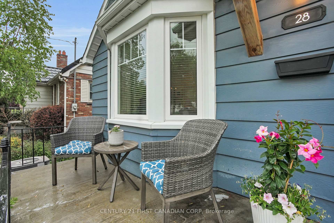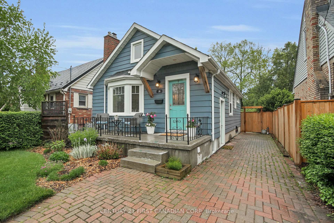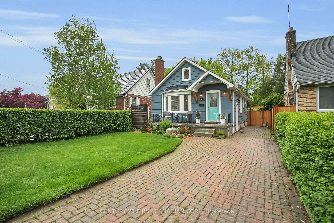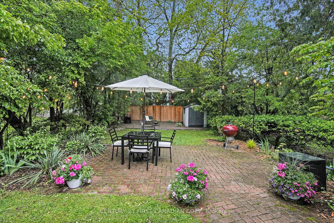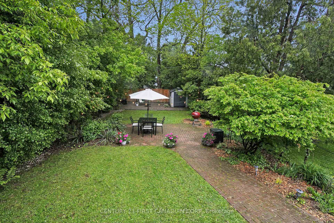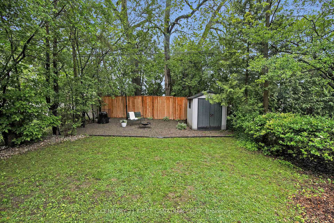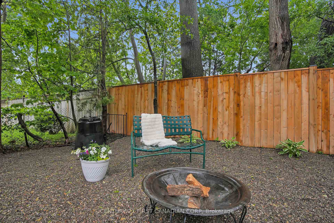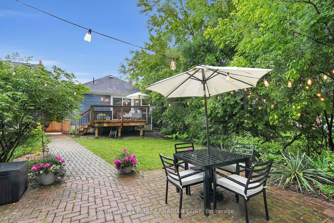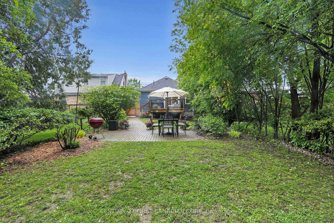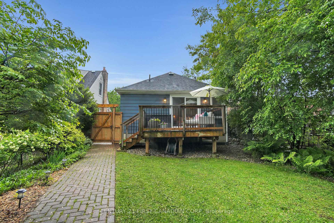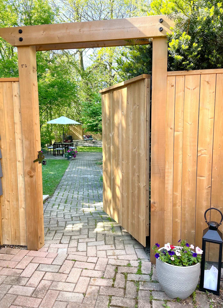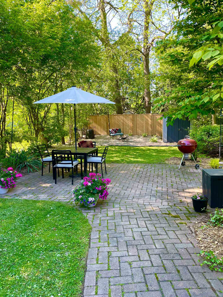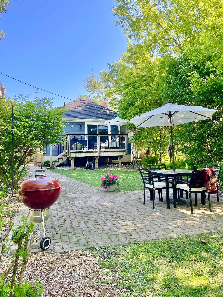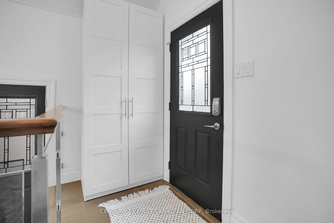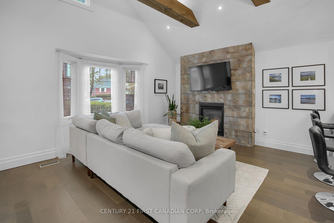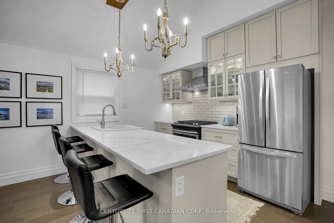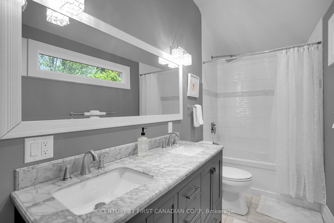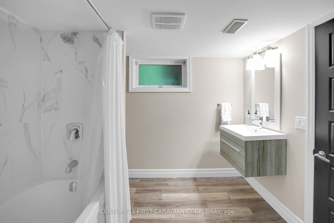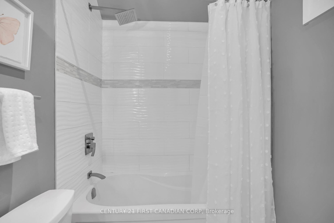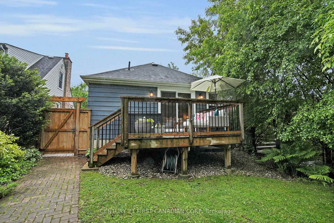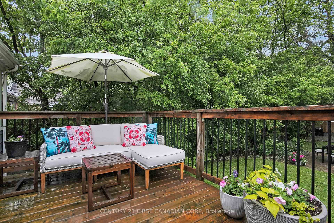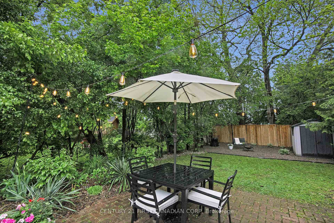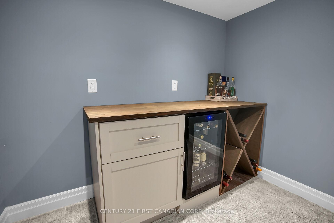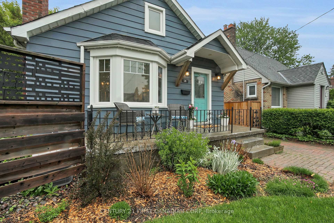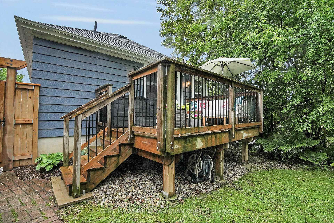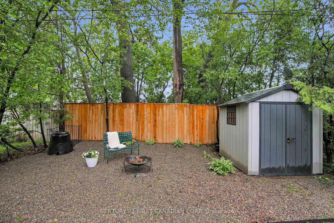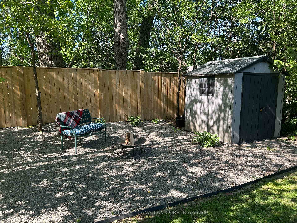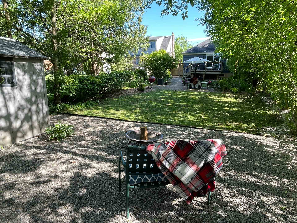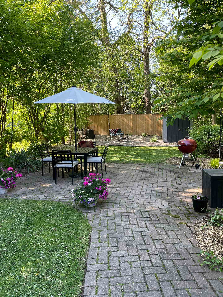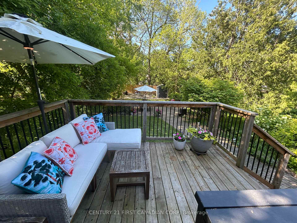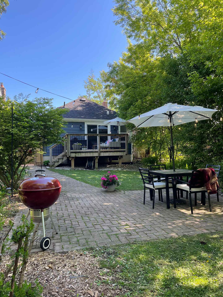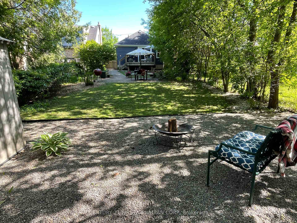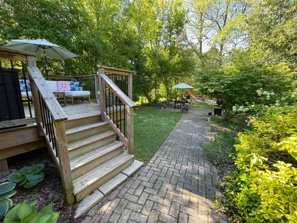$589,900
Available - For Sale
Listing ID: X12165901
28 Devonshire Aven , London South, N6C 2H4, Middlesex
| Your stylishly renovated Wortley Village retreat is waiting for you! Welcome to this beautifully transformed 1+1 bedroom home in the heart of Wortley Village, where modern luxury meets timeless character. Step inside to discover an abundance of natural light, soaring cathedral ceilings with exposed wood beams, and a stunning oak staircase a true masterpiece of design.The open-concept upper level is an entertainers dream, featuring a cozy living room with a gas fireplace, a dedicated dining area, and a chefs kitchen with quartz countertops, stainless steel appliances, and a chic farmhouse sink. The spacious primary bedroom is your private sanctuary, complete with a large wardrobe system and patio doors that open to a secluded deck. The spa-like main bathroom showcases marble flooring, a double sink vanity, and a relaxing tub/shower combination.The fully finished lower level provides even more space, with a versatile rec room, a generous second bedroom, and a convenient 4-piece cheater ensuite perfect for guests or a home office. Outside, the lush, private fenced yard offers a tranquil escape for morning coffees or summer BBQs with friends.Ideally located just minutes from Victoria Hospital, downtown London, and the vibrant shops and restaurants of Wortley Village, this home is perfectly suited for those seeking a trendy, walkable lifestyle. With manicured gardens, a welcoming front porch, and a design that balances comfort and style, this property is an absolute must-see. Don't miss your chance to make this stunning retreat your own. Schedule your visit today! |
| Price | $589,900 |
| Taxes: | $3587.00 |
| Assessment Year: | 2024 |
| Occupancy: | Owner |
| Address: | 28 Devonshire Aven , London South, N6C 2H4, Middlesex |
| Directions/Cross Streets: | Wharncliffe and Devonshire |
| Rooms: | 8 |
| Bedrooms: | 1 |
| Bedrooms +: | 1 |
| Family Room: | T |
| Basement: | Finished, Full |
| Level/Floor | Room | Length(ft) | Width(ft) | Descriptions | |
| Room 1 | Main | Living Ro | 14.63 | 15.38 | |
| Room 2 | Main | Kitchen | 8.46 | 11.41 | |
| Room 3 | Main | Dining Ro | 8.4 | 10.46 | |
| Room 4 | Main | Primary B | 10.3 | 16.6 | |
| Room 5 | Main | Bathroom | 13.22 | 5.15 | 5 Pc Bath |
| Room 6 | Lower | Recreatio | 23.35 | 11.15 | |
| Room 7 | Lower | Bedroom | 14.2 | 11.28 | |
| Room 8 | Lower | Bathroom | 8.33 | 8.72 | 4 Pc Bath |
| Room 9 | Lower | Laundry | 7.74 | 20.57 |
| Washroom Type | No. of Pieces | Level |
| Washroom Type 1 | 5 | Main |
| Washroom Type 2 | 4 | Basement |
| Washroom Type 3 | 0 | |
| Washroom Type 4 | 0 | |
| Washroom Type 5 | 0 |
| Total Area: | 0.00 |
| Property Type: | Detached |
| Style: | Bungalow |
| Exterior: | Vinyl Siding |
| Garage Type: | None |
| (Parking/)Drive: | Private |
| Drive Parking Spaces: | 3 |
| Park #1 | |
| Parking Type: | Private |
| Park #2 | |
| Parking Type: | Private |
| Pool: | None |
| Approximatly Square Footage: | 700-1100 |
| CAC Included: | N |
| Water Included: | N |
| Cabel TV Included: | N |
| Common Elements Included: | N |
| Heat Included: | N |
| Parking Included: | N |
| Condo Tax Included: | N |
| Building Insurance Included: | N |
| Fireplace/Stove: | Y |
| Heat Type: | Forced Air |
| Central Air Conditioning: | Central Air |
| Central Vac: | N |
| Laundry Level: | Syste |
| Ensuite Laundry: | F |
| Sewers: | Sewer |
$
%
Years
This calculator is for demonstration purposes only. Always consult a professional
financial advisor before making personal financial decisions.
| Although the information displayed is believed to be accurate, no warranties or representations are made of any kind. |
| CENTURY 21 FIRST CANADIAN CORP |
|
|

Sumit Chopra
Broker
Dir:
647-964-2184
Bus:
905-230-3100
Fax:
905-230-8577
| Virtual Tour | Book Showing | Email a Friend |
Jump To:
At a Glance:
| Type: | Freehold - Detached |
| Area: | Middlesex |
| Municipality: | London South |
| Neighbourhood: | South G |
| Style: | Bungalow |
| Tax: | $3,587 |
| Beds: | 1+1 |
| Baths: | 2 |
| Fireplace: | Y |
| Pool: | None |
Locatin Map:
Payment Calculator:

