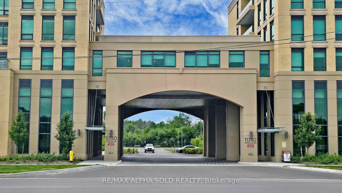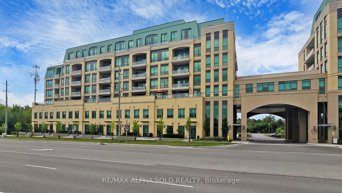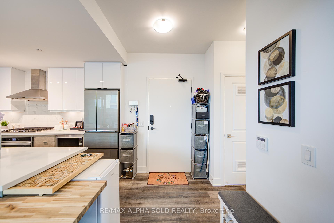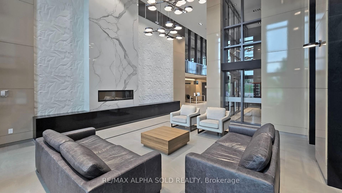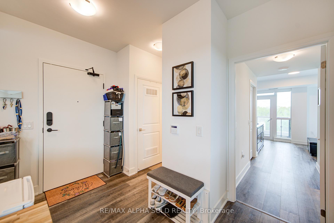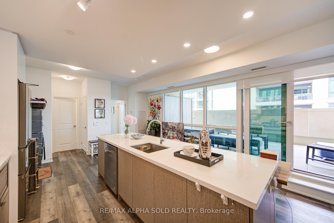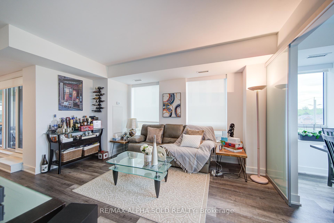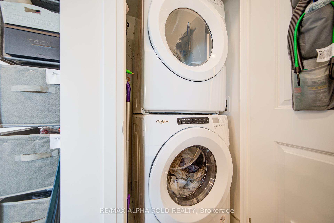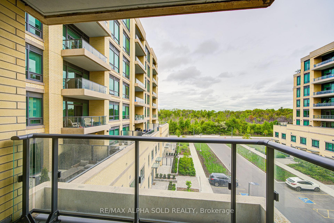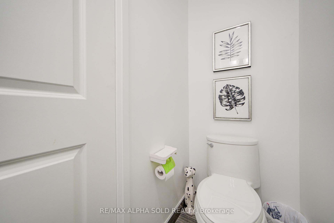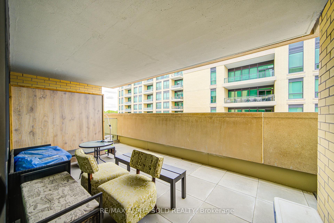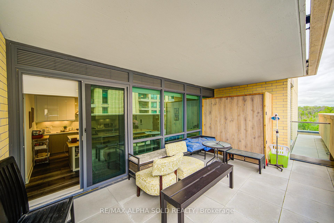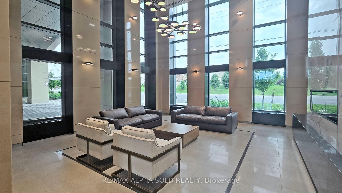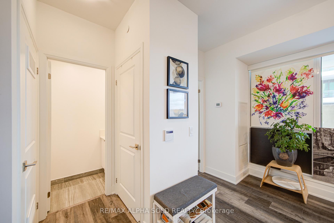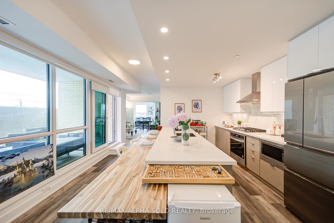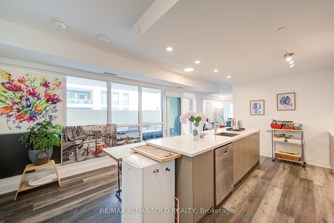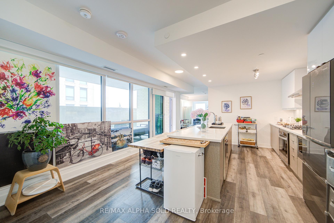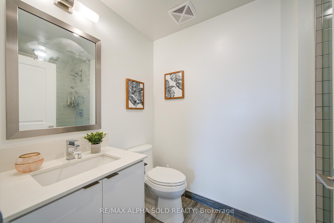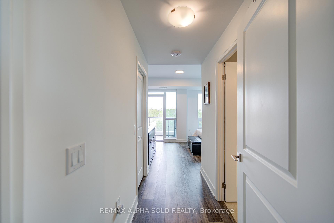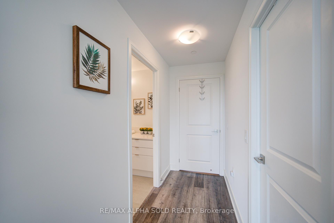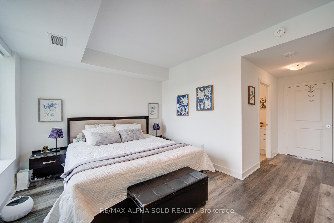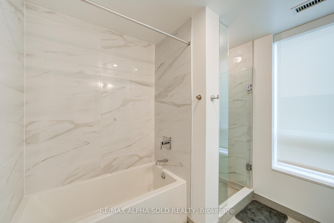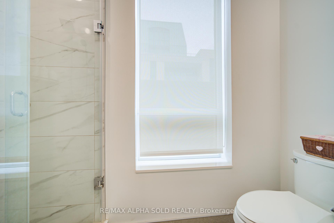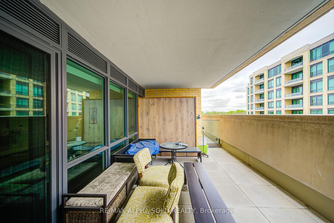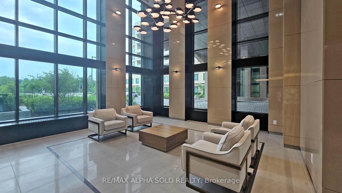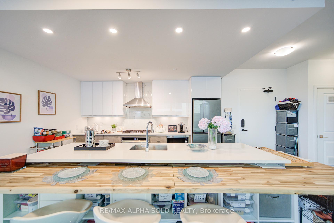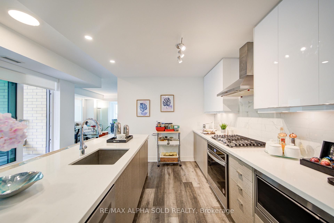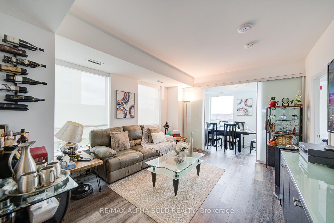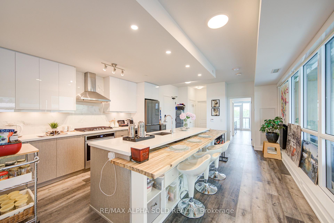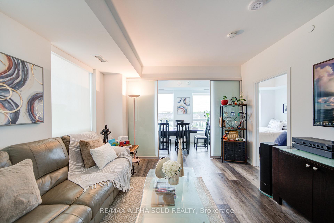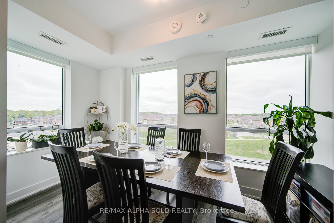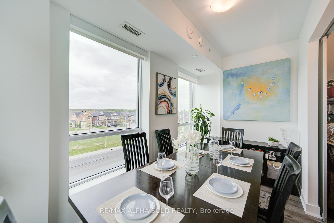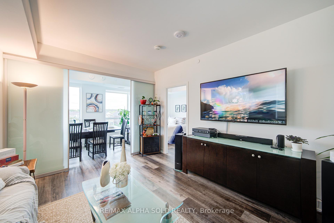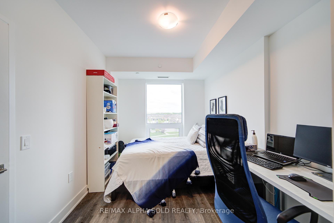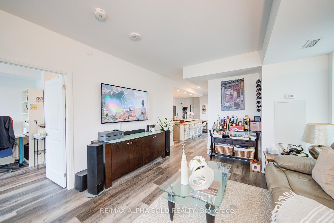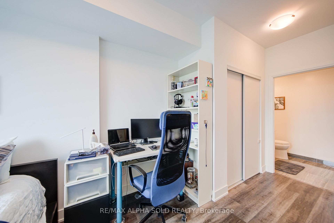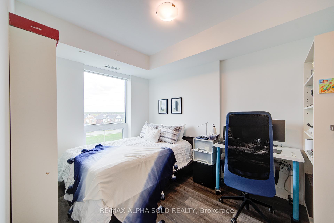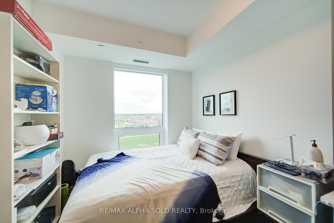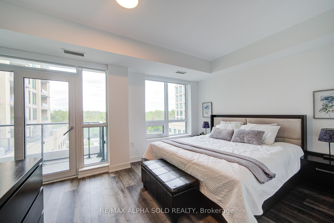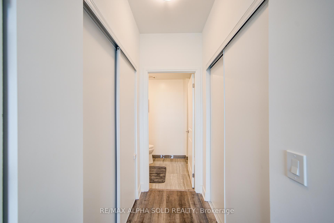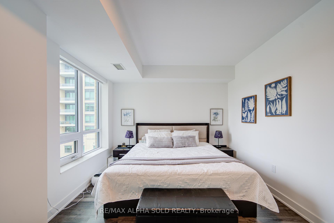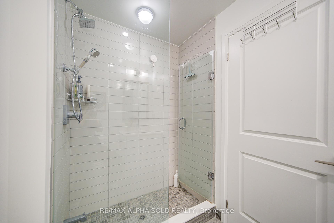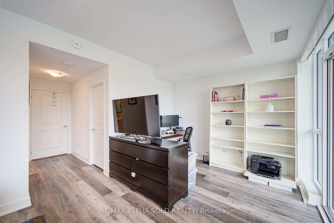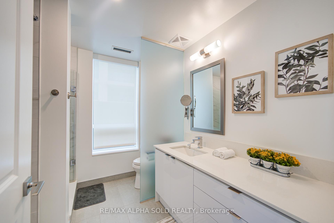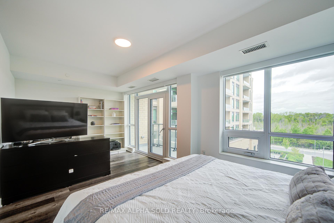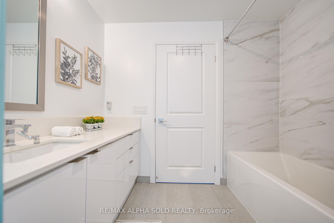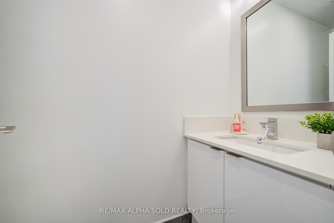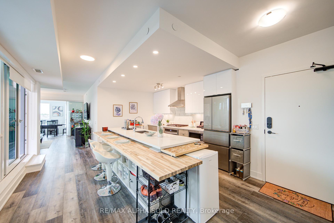$958,000
Available - For Sale
Listing ID: N12165902
11750 Ninth Line , Whitchurch-Stouffville, L4A 5G1, York
| Welcome to this stunning and luxurious corner unit at the prestigious Ninth and Main condos by Pemberton in the heart of Stouffville. Thoughtfully designed with a functional and spacious layout, this sun-filled 2-bedroom + large den suite offers 9-foot ceilings and floor-to-ceiling windows that flood the open-concept living area with natural light. The modern kitchen is a chefs dream, featuring a large center island, gas cooktop, quartz countertops and backsplash, sleek stainless steel appliances, and ample cabinetry. Step out onto the expansive 157 sqft balcony, perfect for relaxing or entertaining. The oversized primary bedroom includes a walk-in closet, private office nook, 4-piece ensuite, and its own balcony access. The second bedroom offers a large closet and a 3-piece ensuite, while a stylish powder room completes the space. With elegant finishes, a beautiful lobby, and top-tier amenities, including first-class security. this pet-friendly residence is perfect for retirees or anyone seeking sophisticated, carefree living in a prime location. |
| Price | $958,000 |
| Taxes: | $2310.47 |
| Occupancy: | Owner |
| Address: | 11750 Ninth Line , Whitchurch-Stouffville, L4A 5G1, York |
| Postal Code: | L4A 5G1 |
| Province/State: | York |
| Directions/Cross Streets: | Ninth Line/Hoover Park |
| Level/Floor | Room | Length(ft) | Width(ft) | Descriptions | |
| Room 1 | Main | Living Ro | 13.38 | 13.38 | Hardwood Floor, Open Concept, W/O To Terrace |
| Room 2 | Main | Dining Ro | 5.12 | 19.19 | Hardwood Floor, Open Concept, Overlook Patio |
| Room 3 | Main | Kitchen | 9.51 | 13.38 | Hardwood Floor, Stainless Steel Appl, Quartz Counter |
| Room 4 | Main | Primary B | 19.12 | 11.91 | 4 Pc Ensuite, Walk-In Closet(s), Combined w/Office |
| Room 5 | Main | Bedroom 2 | 8.99 | 12.89 | Hardwood Floor, Closet, 3 Pc Ensuite |
| Room 6 | Main | Den | 13.38 | 7.31 | Hardwood Floor, Window |
| Washroom Type | No. of Pieces | Level |
| Washroom Type 1 | 4 | Main |
| Washroom Type 2 | 3 | Main |
| Washroom Type 3 | 2 | Main |
| Washroom Type 4 | 0 | |
| Washroom Type 5 | 0 |
| Total Area: | 0.00 |
| Approximatly Age: | 0-5 |
| Washrooms: | 3 |
| Heat Type: | Forced Air |
| Central Air Conditioning: | Central Air |
$
%
Years
This calculator is for demonstration purposes only. Always consult a professional
financial advisor before making personal financial decisions.
| Although the information displayed is believed to be accurate, no warranties or representations are made of any kind. |
| RE/MAX ALPHA SOLD REALTY |
|
|

Sumit Chopra
Broker
Dir:
647-964-2184
Bus:
905-230-3100
Fax:
905-230-8577
| Book Showing | Email a Friend |
Jump To:
At a Glance:
| Type: | Com - Condo Apartment |
| Area: | York |
| Municipality: | Whitchurch-Stouffville |
| Neighbourhood: | Stouffville |
| Style: | Apartment |
| Approximate Age: | 0-5 |
| Tax: | $2,310.47 |
| Maintenance Fee: | $907.14 |
| Beds: | 2+1 |
| Baths: | 3 |
| Fireplace: | N |
Locatin Map:
Payment Calculator:

