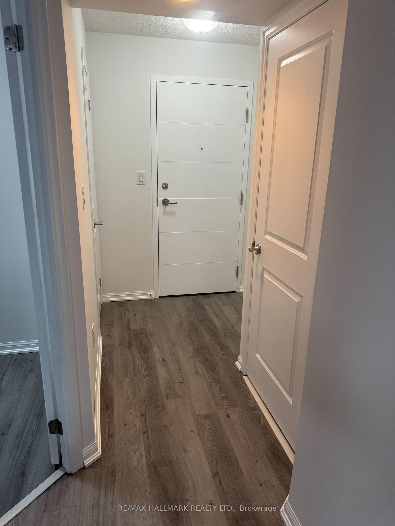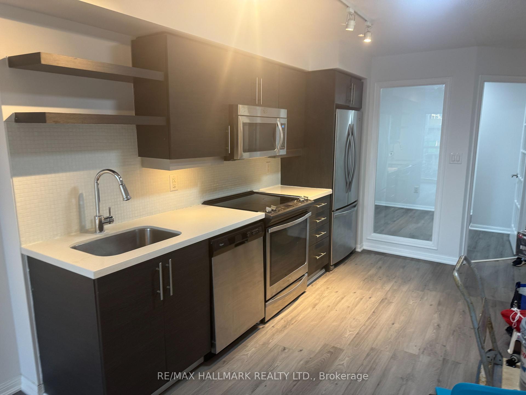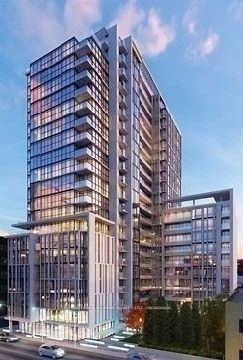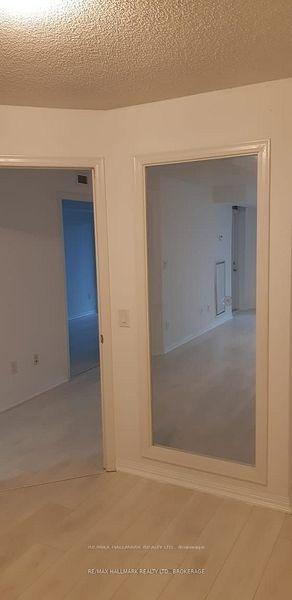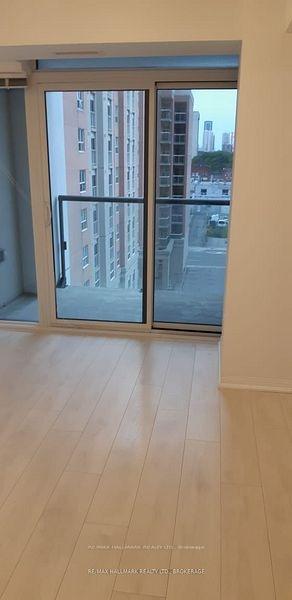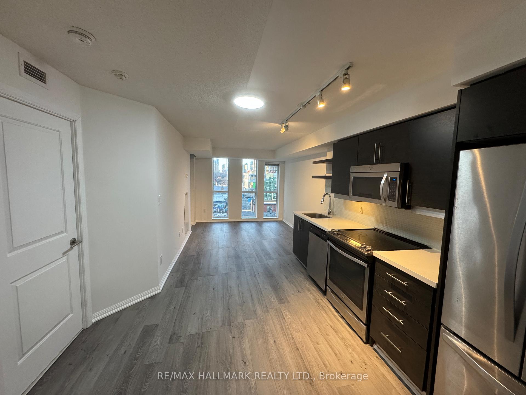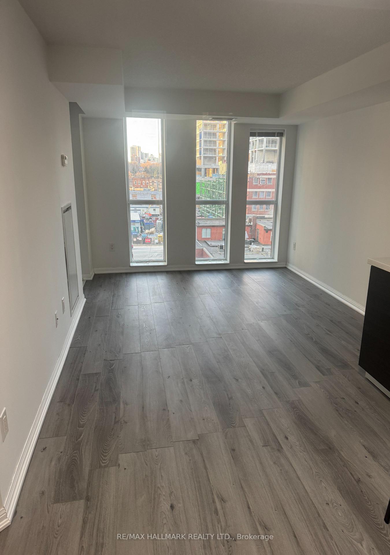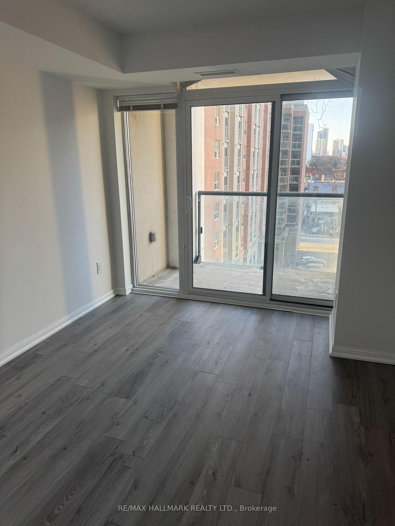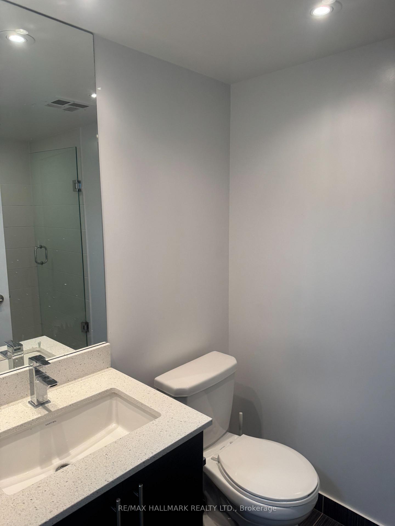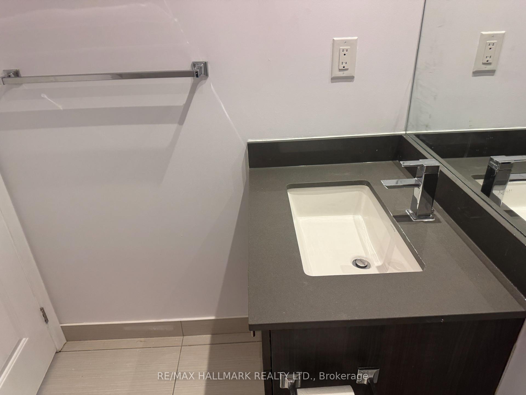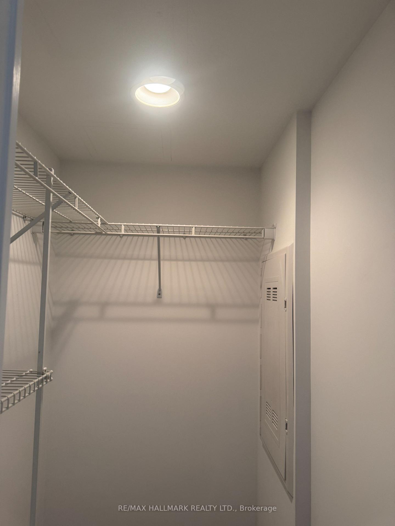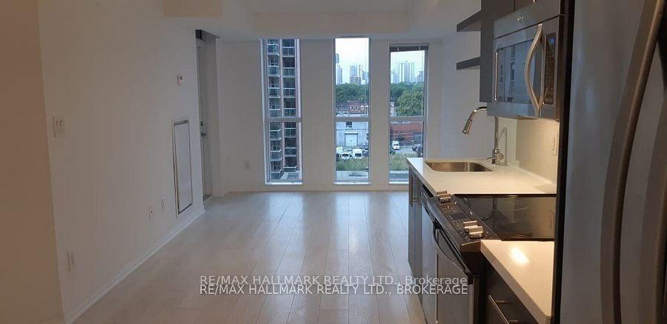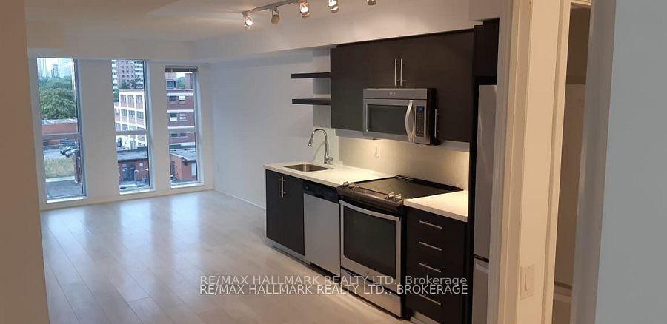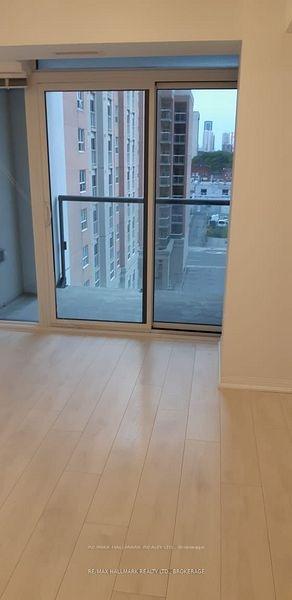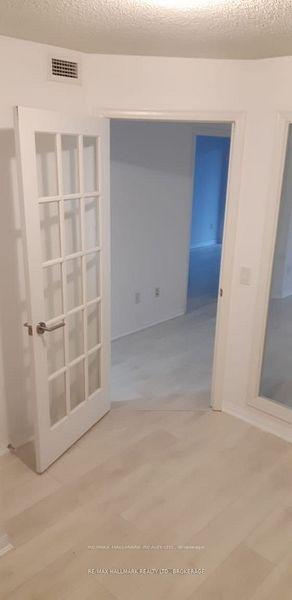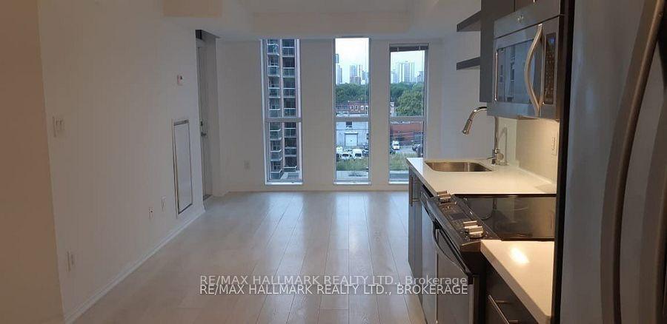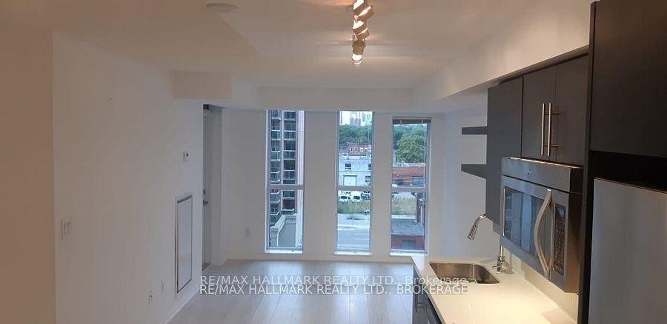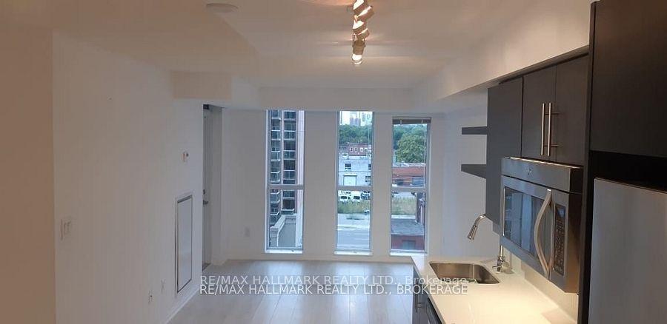$650,000
Available - For Sale
Listing ID: C12028881
400 Adelaide Stre East , Toronto, M5A 4S3, Toronto
| Beautiful Bright & Spacious 1 Bedrm+ Den Suite In Prime Location ! Open Concept Layout W/ Laminate Floors Throughout, Modern Kitchen W/ Stainless Steel Appliances & Granite Counter, Den W/ French Doors (Easily Converted To 2nd Bedrm, Master W/ Ensuite & W/O To Balcony! Building Boasts Fantastic Amenities For Resident Enjoyment. Perfectly Located Close To Universities, Transit, Entertainment, Parks, Restaurants & Amenities! |
| Price | $650,000 |
| Taxes: | $2503.51 |
| Occupancy: | Vacant |
| Address: | 400 Adelaide Stre East , Toronto, M5A 4S3, Toronto |
| Postal Code: | M5A 4S3 |
| Province/State: | Toronto |
| Directions/Cross Streets: | Adelaide St E/Sherbourne St |
| Level/Floor | Room | Length(ft) | Width(ft) | Descriptions | |
| Room 1 | Ground | Living Ro | 10.69 | 12 | Laminate, Combined w/Dining, W/O To Balcony |
| Room 2 | Ground | Dining Ro | 10.69 | 12 | Laminate, Combined w/Kitchen, Window |
| Room 3 | Ground | Kitchen | 11.81 | 42.02 | Modern Kitchen, Open Concept, Stainless Steel Appl |
| Room 4 | Ground | Primary B | 9.51 | 10.99 | Laminate, 4 Pc Ensuite, W/O To Balcony |
| Room 5 | Ground | Den | 8.89 | 9.97 | Laminate, French Doors, Separate Room |
| Washroom Type | No. of Pieces | Level |
| Washroom Type 1 | 4 | Flat |
| Washroom Type 2 | 3 | Flat |
| Washroom Type 3 | 0 | |
| Washroom Type 4 | 0 | |
| Washroom Type 5 | 0 |
| Total Area: | 0.00 |
| Approximatly Age: | 0-5 |
| Washrooms: | 2 |
| Heat Type: | Forced Air |
| Central Air Conditioning: | Central Air |
| Elevator Lift: | True |
$
%
Years
This calculator is for demonstration purposes only. Always consult a professional
financial advisor before making personal financial decisions.
| Although the information displayed is believed to be accurate, no warranties or representations are made of any kind. |
| RE/MAX HALLMARK REALTY LTD. |
|
|

Sumit Chopra
Broker
Dir:
647-964-2184
Bus:
905-230-3100
Fax:
905-230-8577
| Book Showing | Email a Friend |
Jump To:
At a Glance:
| Type: | Com - Condo Apartment |
| Area: | Toronto |
| Municipality: | Toronto C08 |
| Neighbourhood: | Moss Park |
| Style: | Apartment |
| Approximate Age: | 0-5 |
| Tax: | $2,503.51 |
| Maintenance Fee: | $464.46 |
| Beds: | 1+1 |
| Baths: | 2 |
| Fireplace: | N |
Locatin Map:
Payment Calculator:

