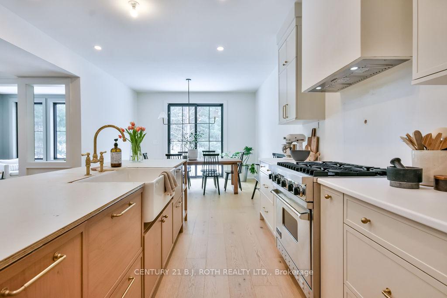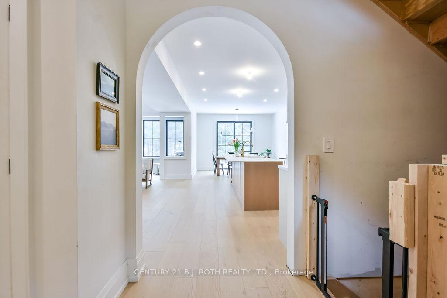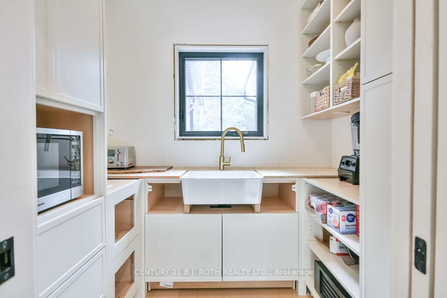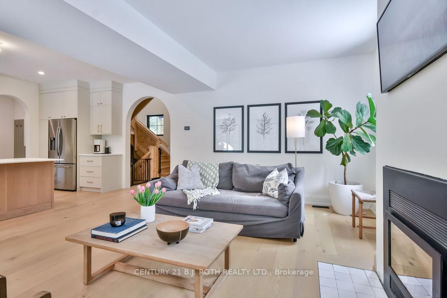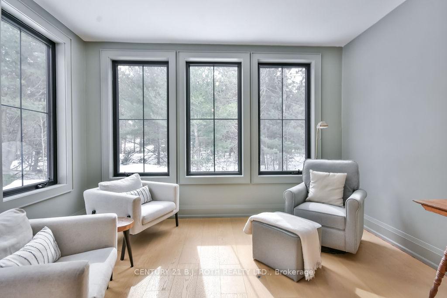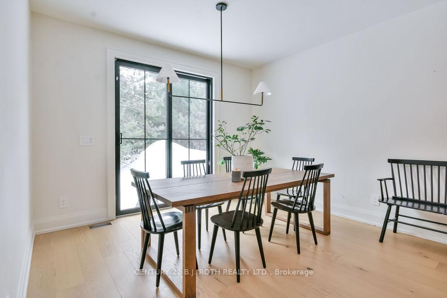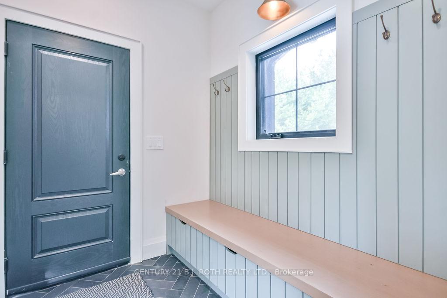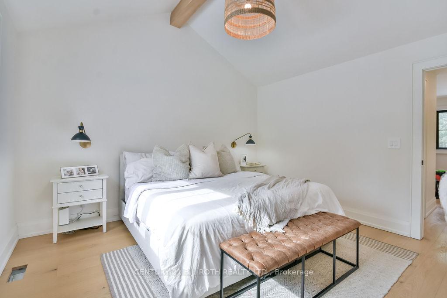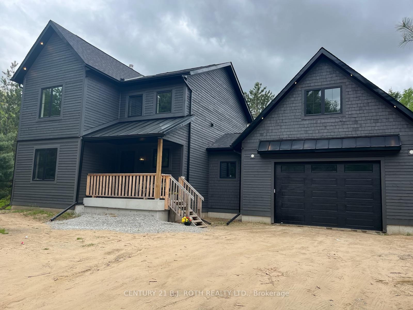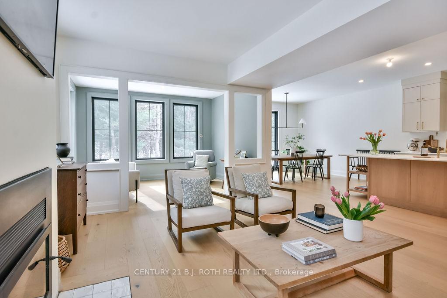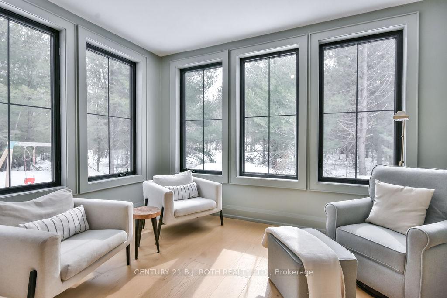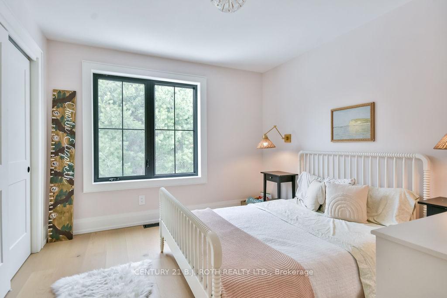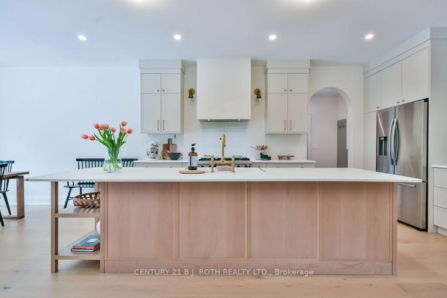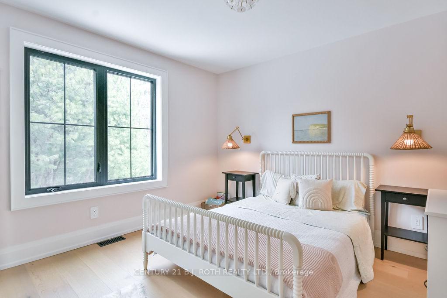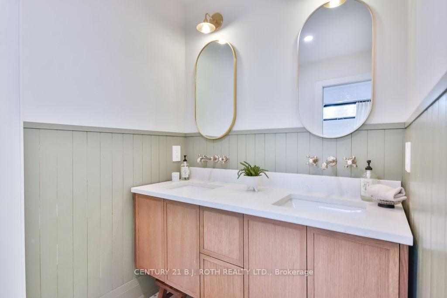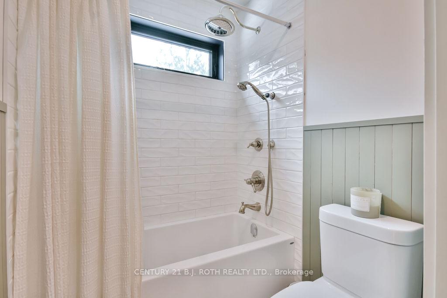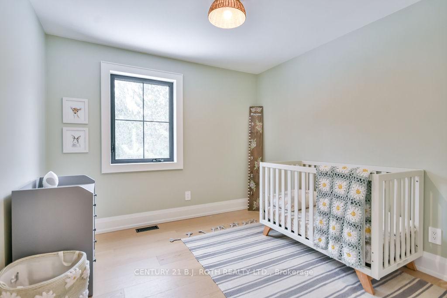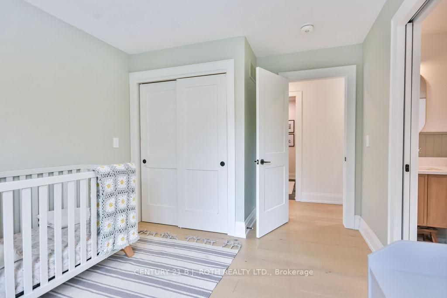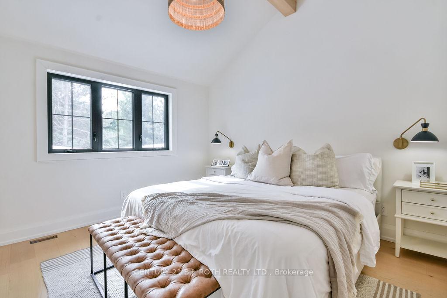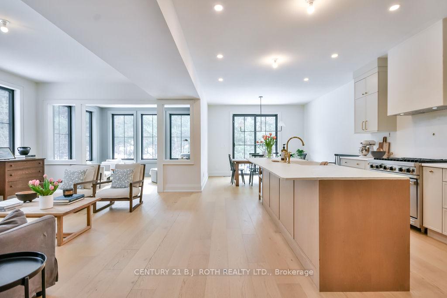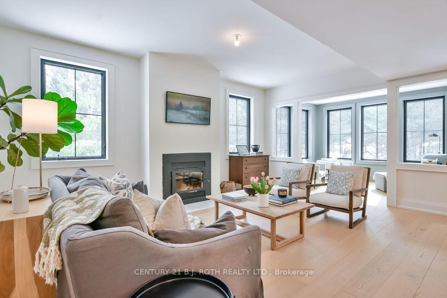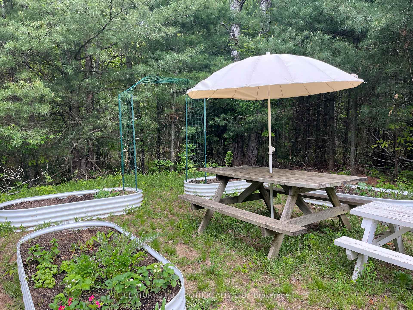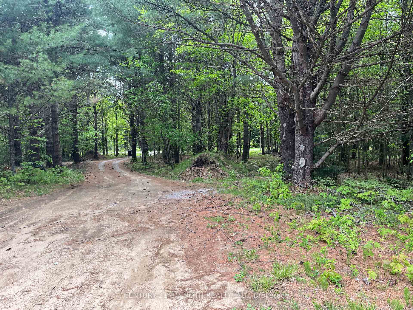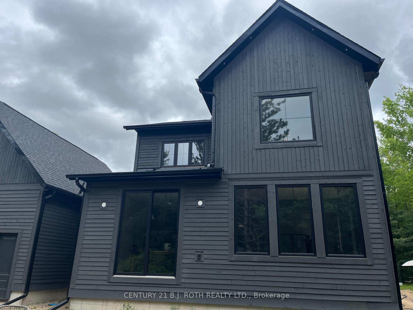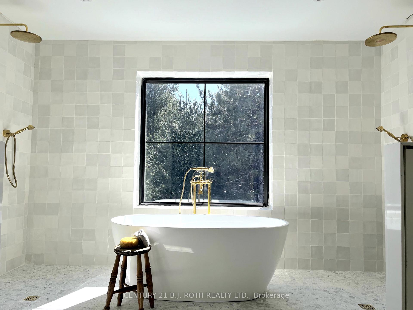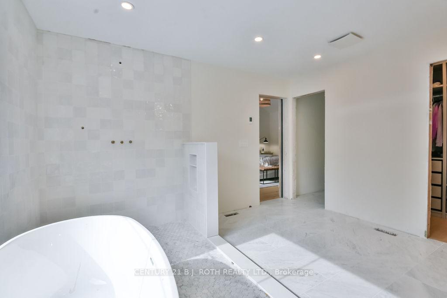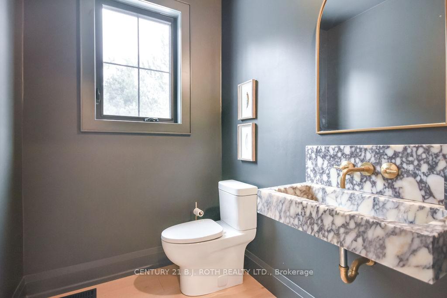$1,219,900
Available - For Sale
Listing ID: S12165739
4033 Boyd Road , Severn, L0K 2B0, Simcoe
| Nestled on a picturesque 4-acre treed lot, this stunning 3+1 bedroom, 2.5-bathroom home offers the perfect blend of modern comfort and outdoor adventure. Located within walking distance of the TrentSouthern Waterway, it's ideal for canoeing and kayaking, with direct access to snowmobile trails right from the driveway. Inside, the thoughtfully designed layout features a custom kitchen with a walk-in pantry and two dishwashers, heated tile floors in all bathrooms, the mudroom, and the laundry room, and a cozy wood-burning fireplace in the living room. The spacious primary suite boasts a freestanding soaker tub, double shower heads, double vanity, and a walk-in closet, while a Jack & Jill bathroom connects the two upstairs bedrooms. The 1.5-car garage includes the potential for a bonus attic space and basement access, with in-floor heating installed (not yet hooked up) offering the potential for a heated garage and basement. The basement is also roughed-in for a pellet stove and an additional bathroom, making it a versatile space. With its prime location and exceptional features, this home is the perfect retreat for nature lovers and outdoor enthusiasts alike! |
| Price | $1,219,900 |
| Taxes: | $4830.00 |
| Assessment Year: | 2024 |
| Occupancy: | Owner |
| Address: | 4033 Boyd Road , Severn, L0K 2B0, Simcoe |
| Acreage: | 2-4.99 |
| Directions/Cross Streets: | Cambrian Rd & Boyd Rd |
| Rooms: | 8 |
| Rooms +: | 2 |
| Bedrooms: | 3 |
| Bedrooms +: | 1 |
| Family Room: | F |
| Basement: | Unfinished, Full |
| Level/Floor | Room | Length(ft) | Width(ft) | Descriptions | |
| Room 1 | Main | Living Ro | 13.35 | 19.09 | |
| Room 2 | Main | Kitchen | 12.07 | 19.09 | |
| Room 3 | Main | Dining Ro | 12.07 | 9.77 | |
| Room 4 | Main | Sunroom | 13.02 | 9.45 | |
| Room 5 | Main | Office | 12.73 | 10.66 | |
| Room 6 | Main | Bathroom | 7.18 | 5.54 | |
| Room 7 | Main | Pantry | 7.25 | 5.9 | |
| Room 8 | Second | Primary B | 12.3 | 12.99 | Walk-In Closet(s) |
| Room 9 | Second | Bathroom | 12.73 | 12.92 | 6 Pc Ensuite |
| Room 10 | Second | Bedroom | 12.76 | 10.04 | |
| Room 11 | Second | Bedroom | 12.76 | 11.05 | |
| Room 12 | Second | Bathroom | 12.43 | 5.15 | 5 Pc Ensuite |
| Room 13 | Second | Laundry | 8.33 | 5.58 | |
| Room 14 | Basement | 33.1 | 38.15 | Unfinished | |
| Room 15 | Basement | Bathroom | 9.41 | 5.08 | Unfinished |
| Washroom Type | No. of Pieces | Level |
| Washroom Type 1 | 2 | Main |
| Washroom Type 2 | 5 | Second |
| Washroom Type 3 | 6 | Second |
| Washroom Type 4 | 0 | |
| Washroom Type 5 | 0 |
| Total Area: | 0.00 |
| Approximatly Age: | 0-5 |
| Property Type: | Detached |
| Style: | 2-Storey |
| Exterior: | Hardboard |
| Garage Type: | Attached |
| (Parking/)Drive: | Circular D |
| Drive Parking Spaces: | 20 |
| Park #1 | |
| Parking Type: | Circular D |
| Park #2 | |
| Parking Type: | Circular D |
| Park #3 | |
| Parking Type: | Front Yard |
| Pool: | None |
| Other Structures: | Shed |
| Approximatly Age: | 0-5 |
| Approximatly Square Footage: | 2000-2500 |
| Property Features: | Wooded/Treed, Level |
| CAC Included: | N |
| Water Included: | N |
| Cabel TV Included: | N |
| Common Elements Included: | N |
| Heat Included: | N |
| Parking Included: | N |
| Condo Tax Included: | N |
| Building Insurance Included: | N |
| Fireplace/Stove: | Y |
| Heat Type: | Forced Air |
| Central Air Conditioning: | Central Air |
| Central Vac: | N |
| Laundry Level: | Syste |
| Ensuite Laundry: | F |
| Elevator Lift: | False |
| Sewers: | Septic |
| Water: | Dug Well |
| Water Supply Types: | Dug Well |
| Utilities-Cable: | N |
| Utilities-Hydro: | Y |
$
%
Years
This calculator is for demonstration purposes only. Always consult a professional
financial advisor before making personal financial decisions.
| Although the information displayed is believed to be accurate, no warranties or representations are made of any kind. |
| CENTURY 21 B.J. ROTH REALTY LTD. |
|
|

Sumit Chopra
Broker
Dir:
647-964-2184
Bus:
905-230-3100
Fax:
905-230-8577
| Virtual Tour | Book Showing | Email a Friend |
Jump To:
At a Glance:
| Type: | Freehold - Detached |
| Area: | Simcoe |
| Municipality: | Severn |
| Neighbourhood: | Rural Severn |
| Style: | 2-Storey |
| Approximate Age: | 0-5 |
| Tax: | $4,830 |
| Beds: | 3+1 |
| Baths: | 3 |
| Fireplace: | Y |
| Pool: | None |
Locatin Map:
Payment Calculator:

