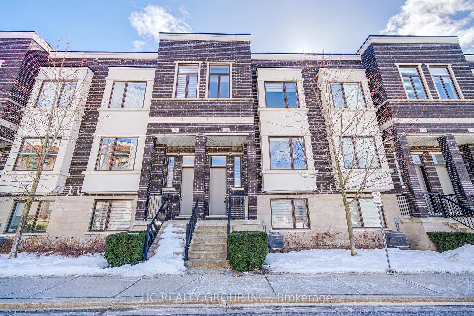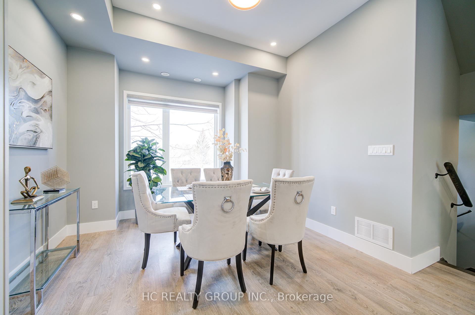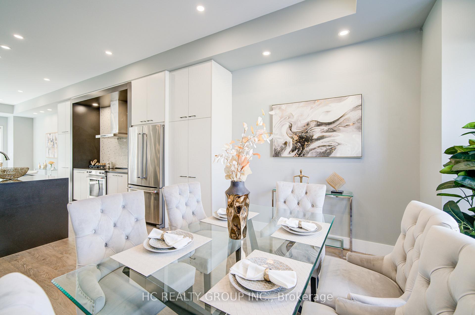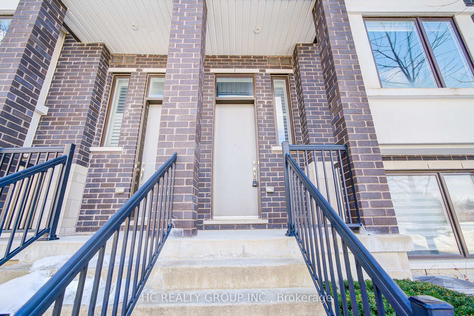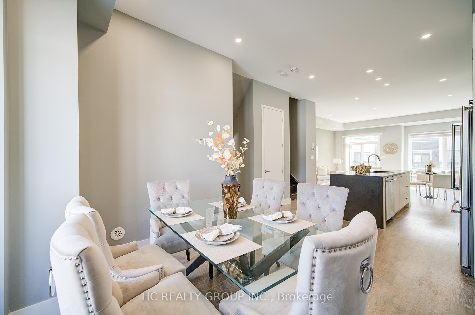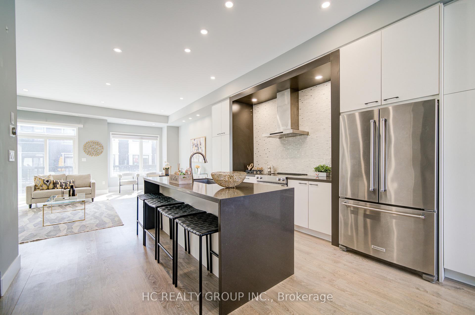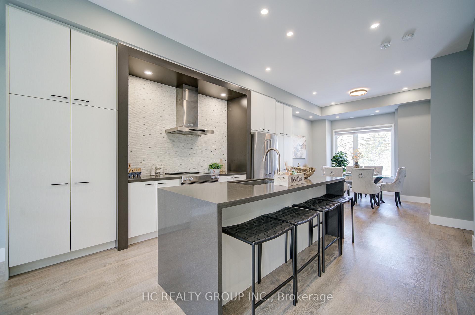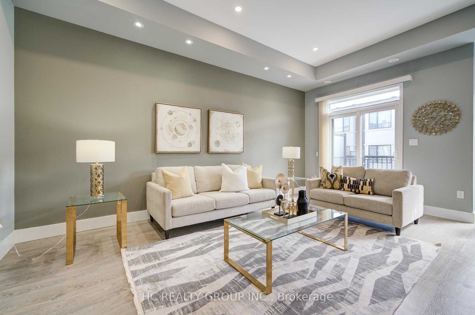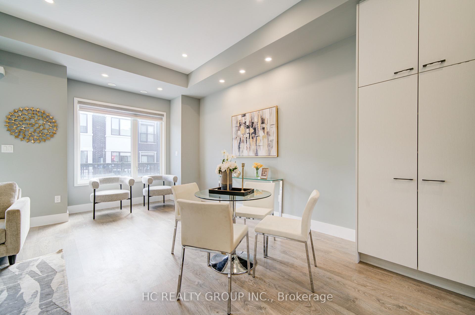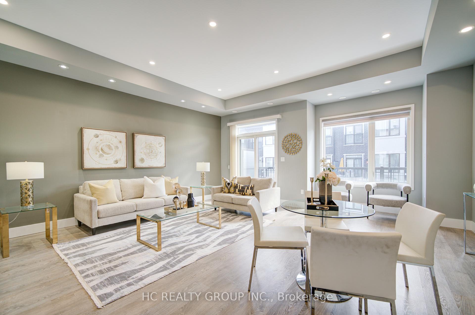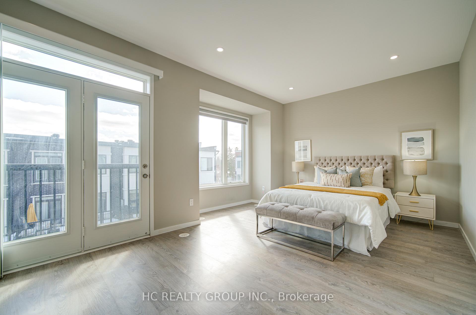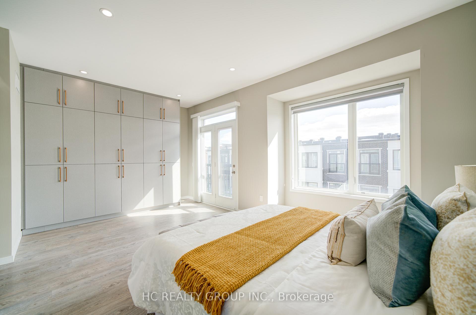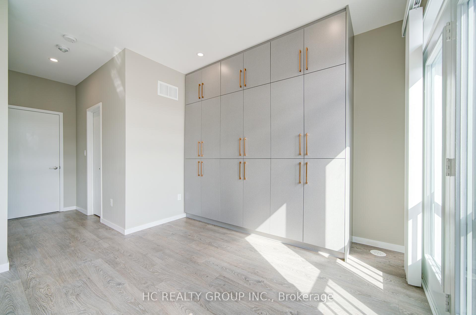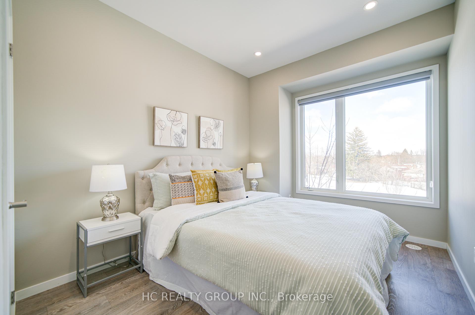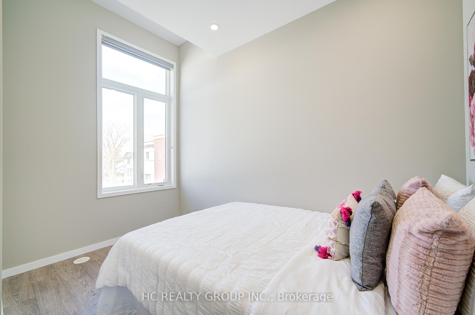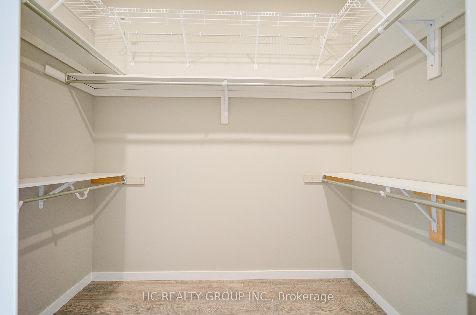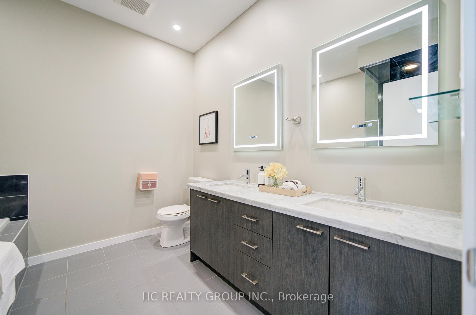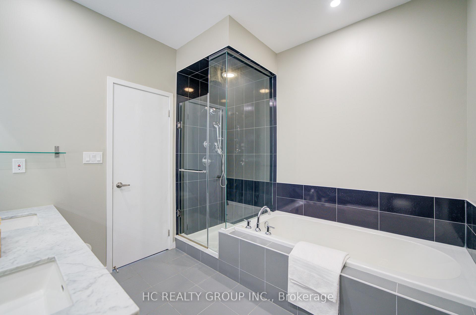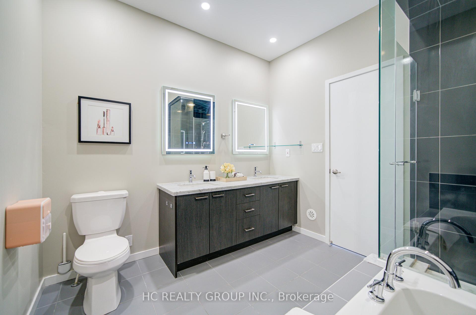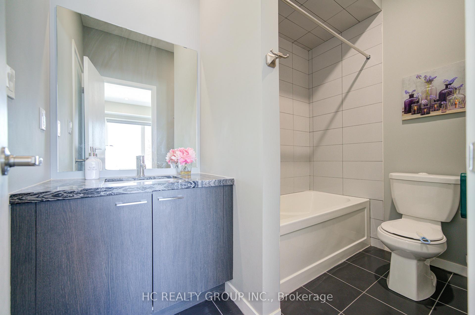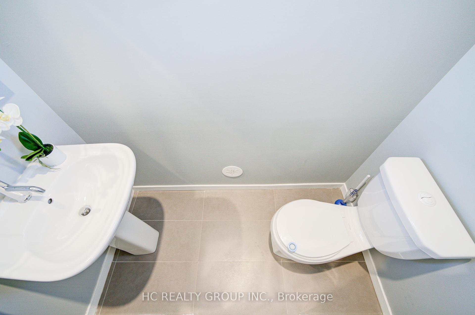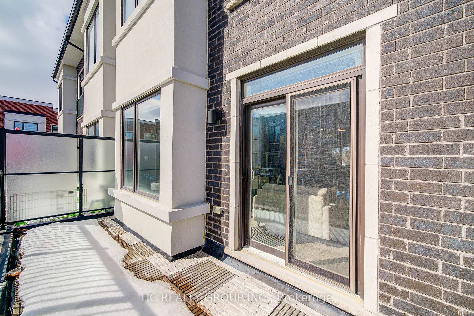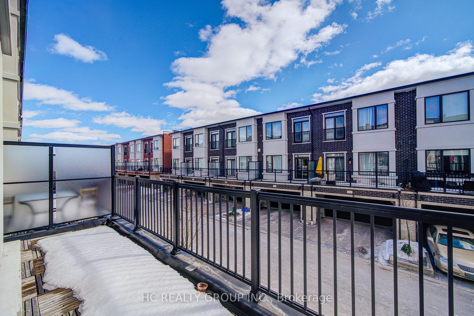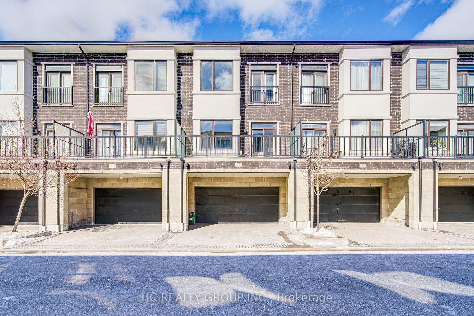$1,259,999
Available - For Sale
Listing ID: N12165915
25 Lafferty Lane , Richmond Hill, L4C 0Z8, York
| Modern Luxury In This Exquisite Townhouse Located In Richmond Hill Coveted Bayview Area. Boasting A Double-Car Garage And Driveway Parking For Two, This Home Offers Convenience And Style. The Bright, Open Concept Layout Features 10 FT Smooth Ceiling On The Main Floor, Upgraded Ceiling On The Lower Floor And Upper Floor, 70 Pot Lights For A Warm, Inviting Ambiance. The European Inspired Kitchen Showcases Waterfall Quartz Countertops, High-end Cabinetry, And Seamless Flow Into The Living And Dining Areas. Laminate Flooring, A Master Bedroom With Custom-Built Wardrobe, And A Versatile Family Room Add Elegance And Functionality. Enjoy Serene Park View, Upgraded 6-Inch Baseboards On The Main Floor, And Proximity To Top-Ranked Bayview Secondary School, Banks, Hwy 404 And Essential Amenities. Don't Miss This Blend Of Luxury And Convenience. Schedule Your Viewing Today! *** A Must See*** |
| Price | $1,259,999 |
| Taxes: | $5529.00 |
| Occupancy: | Vacant |
| Address: | 25 Lafferty Lane , Richmond Hill, L4C 0Z8, York |
| Postal Code: | L4C 0Z8 |
| Province/State: | York |
| Directions/Cross Streets: | Bayview/Elgin Mills |
| Level/Floor | Room | Length(ft) | Width(ft) | Descriptions | |
| Room 1 | Main | Great Roo | 18.24 | 12.82 | Laminate, Open Concept, W/O To Balcony |
| Room 2 | Main | Dining Ro | 11.55 | 10.56 | Laminate, Open Concept, Overlooks Park |
| Room 3 | Main | Kitchen | 17.25 | 10.92 | Laminate, Quartz Counter, Stainless Steel Appl |
| Room 4 | Upper | Primary B | 18.86 | 13.32 | Laminate, 5 Pc Ensuite, Walk-In Closet(s) |
| Room 5 | Upper | Bedroom 2 | 11.32 | 9.68 | Laminate, Overlooks Park, Large Window |
| Room 6 | Upper | Bedroom 3 | 11.41 | 8.92 | Laminate, Overlooks Park, Large Window |
| Room 7 | Lower | Family Ro | 11.74 | 11.32 | Laminate, Overlooks Park, Large Window |
| Washroom Type | No. of Pieces | Level |
| Washroom Type 1 | 5 | Upper |
| Washroom Type 2 | 4 | Upper |
| Washroom Type 3 | 2 | Main |
| Washroom Type 4 | 0 | |
| Washroom Type 5 | 0 |
| Total Area: | 0.00 |
| Washrooms: | 3 |
| Heat Type: | Forced Air |
| Central Air Conditioning: | Central Air |
$
%
Years
This calculator is for demonstration purposes only. Always consult a professional
financial advisor before making personal financial decisions.
| Although the information displayed is believed to be accurate, no warranties or representations are made of any kind. |
| HC REALTY GROUP INC. |
|
|

Sumit Chopra
Broker
Dir:
647-964-2184
Bus:
905-230-3100
Fax:
905-230-8577
| Virtual Tour | Book Showing | Email a Friend |
Jump To:
At a Glance:
| Type: | Com - Condo Townhouse |
| Area: | York |
| Municipality: | Richmond Hill |
| Neighbourhood: | Crosby |
| Style: | 3-Storey |
| Tax: | $5,529 |
| Maintenance Fee: | $222.79 |
| Beds: | 3 |
| Baths: | 3 |
| Fireplace: | N |
Locatin Map:
Payment Calculator:

