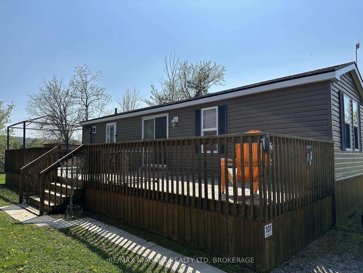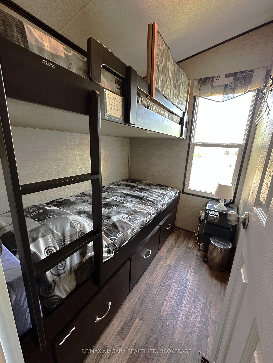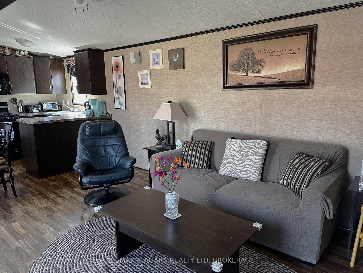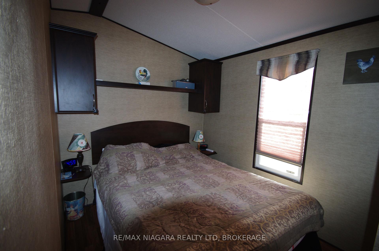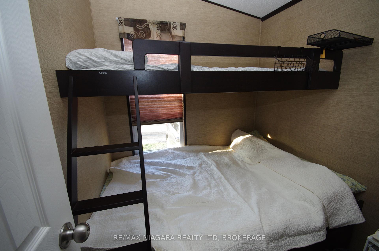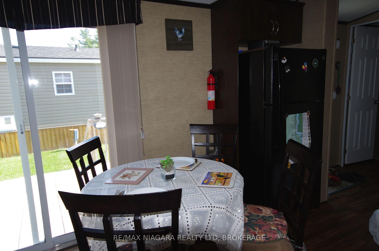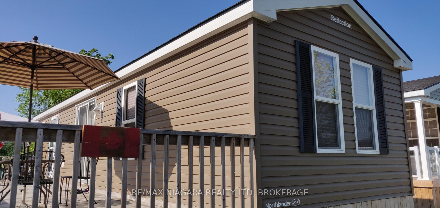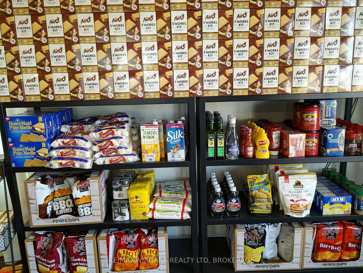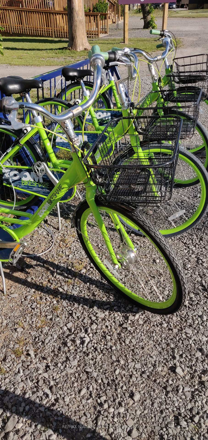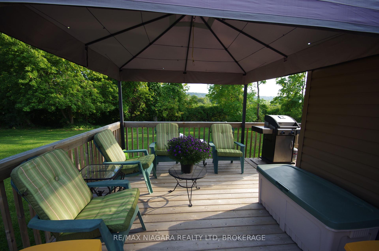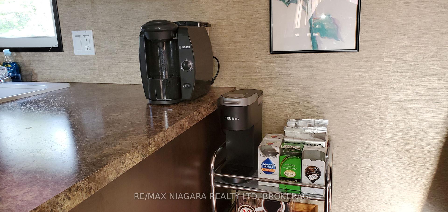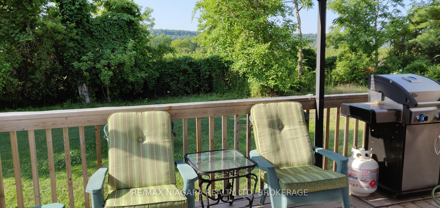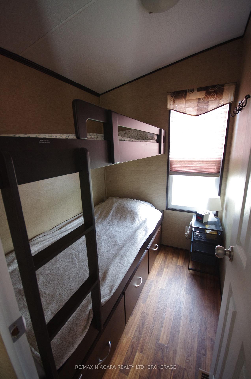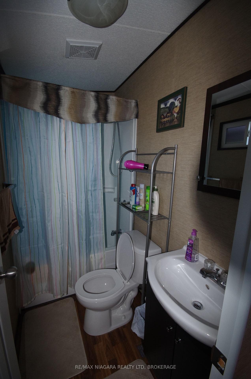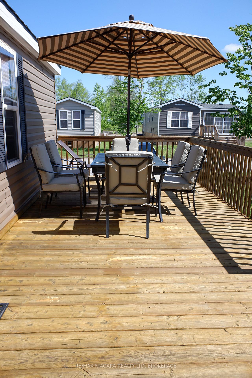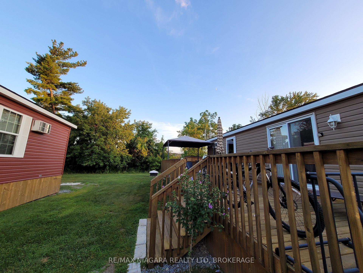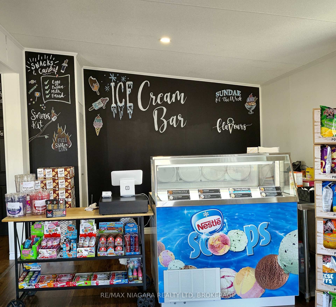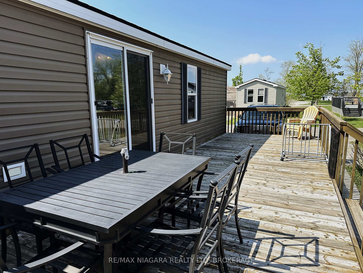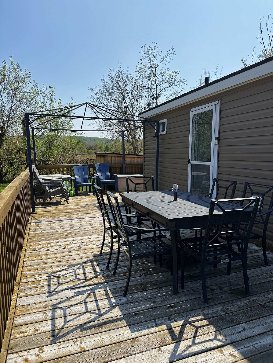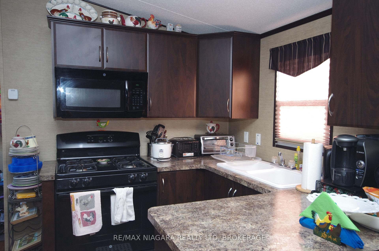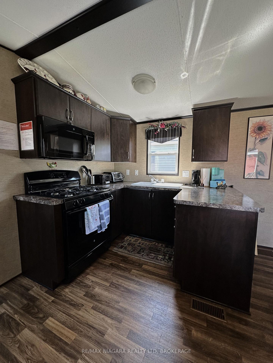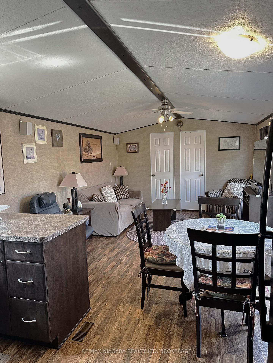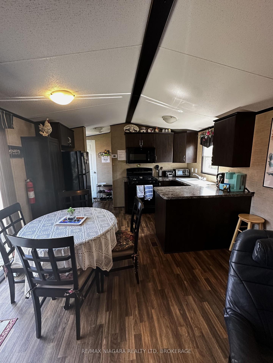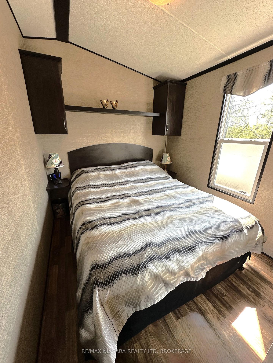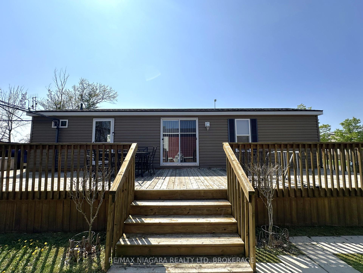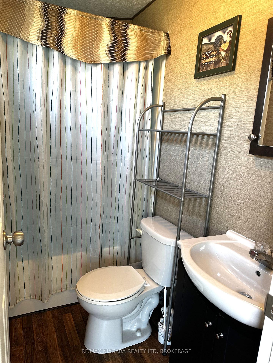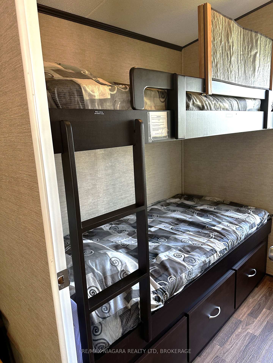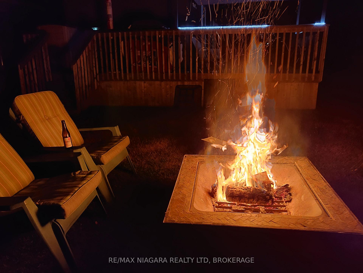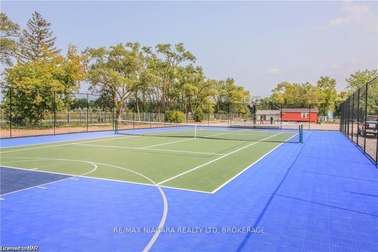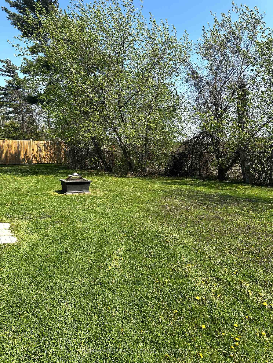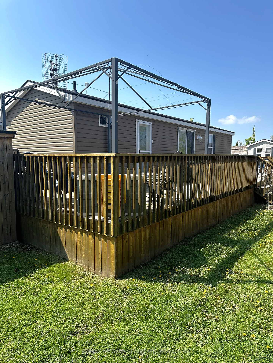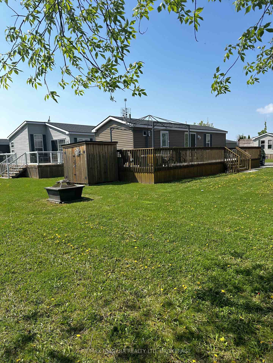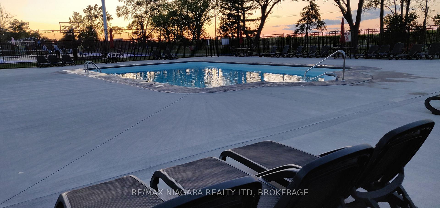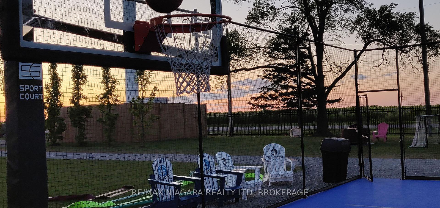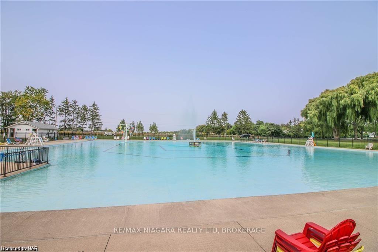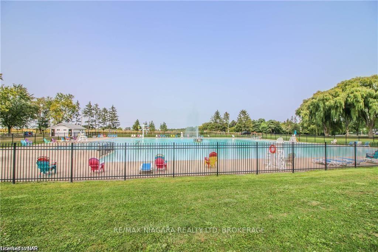$69,900
Available - For Sale
Listing ID: X12026411
1501 Line 8 Road , Niagara-on-the-Lake, L0S 1L0, Niagara
| Your Turnkey Summer Getaway in Niagara-on-the-Lake! First Installment for 2025 Already Paid! Available: May 1st October 31st Welcome to your perfect seasonal escape in the heart of Niagara-on-the-Lake! This fully furnished 2015 Northlander Spruce cottage offers 3 bedrooms and 1 bathroom all completely move-in ready. Just pack your bags and start enjoying resort-style living! Premium Location & Views Tucked away on a private, premium lot with peaceful vineyard and orchard views, this cottage is ideally located just a short walk to the pool and laundry facilities. Privacy and convenience all in one! Resort-Style Amenities Enjoy full access to everything you need for a fun and relaxing summer: Large outdoor pool with splash pad Multi-sport court & kids club. Daily activities & live entertainment On-site laundry Gated community with 24/7 security Prime Niagara-on-the-Lake Location Located just off the scenic Niagara Parkway, you're only minutes from: World-class wineries & tasting tours Local restaurants & cafes The iconic Shaw Festival Theatre Scenic hiking and biking trails All-Inclusive Fees for 2025 1st Installment Paid! Your annual fees cover hydro, water, property taxes, garbage removal, ground maintenance, parking, unlimited guest passes, and 24/7 security. Ideal for Snowbirds & Dual Citizens Looking for a warm-weather home base in Canada? This seasonal cottage is perfect for snowbirds who want to enjoy the best of Ontario's summer months, then head south for winter. Dual citizens can take advantage of cross-border living with ease, thanks to the nearby U.S. border and short travel times to major cities. Very cost efficient way to live for 6 months of the year! |
| Price | $69,900 |
| Taxes: | $0.00 |
| Assessment Year: | 2025 |
| Occupancy: | Owner |
| Address: | 1501 Line 8 Road , Niagara-on-the-Lake, L0S 1L0, Niagara |
| Directions/Cross Streets: | NIAGARA PARKWAY |
| Rooms: | 6 |
| Bedrooms: | 3 |
| Bedrooms +: | 0 |
| Family Room: | F |
| Basement: | None |
| Level/Floor | Room | Length(ft) | Width(ft) | Descriptions | |
| Room 1 | Main | Living Ro | 11.09 | 11.51 | |
| Room 2 | Main | Kitchen | 7.51 | 11.51 | Combined w/Dining |
| Room 3 | Main | Bedroom | 8.17 | 7.25 | |
| Room 4 | Main | Bedroom | 6.33 | 5.15 | |
| Room 5 | Main | Bedroom | 6.33 | 6.17 | |
| Room 6 | Main | Bathroom | 3.28 | 3.28 | 4 Pc Bath |
| Washroom Type | No. of Pieces | Level |
| Washroom Type 1 | 4 | Main |
| Washroom Type 2 | 0 | |
| Washroom Type 3 | 0 | |
| Washroom Type 4 | 0 | |
| Washroom Type 5 | 0 |
| Total Area: | 0.00 |
| Approximatly Age: | 6-15 |
| Property Type: | MobileTrailer |
| Style: | Other |
| Exterior: | Vinyl Siding |
| Garage Type: | None |
| (Parking/)Drive: | Front Yard |
| Drive Parking Spaces: | 2 |
| Park #1 | |
| Parking Type: | Front Yard |
| Park #2 | |
| Parking Type: | Front Yard |
| Pool: | Inground |
| Approximatly Age: | 6-15 |
| Approximatly Square Footage: | 700-1100 |
| CAC Included: | N |
| Water Included: | N |
| Cabel TV Included: | N |
| Common Elements Included: | N |
| Heat Included: | N |
| Parking Included: | N |
| Condo Tax Included: | N |
| Building Insurance Included: | N |
| Fireplace/Stove: | N |
| Heat Type: | Forced Air |
| Central Air Conditioning: | Central Air |
| Central Vac: | N |
| Laundry Level: | Syste |
| Ensuite Laundry: | F |
| Sewers: | Septic |
$
%
Years
This calculator is for demonstration purposes only. Always consult a professional
financial advisor before making personal financial decisions.
| Although the information displayed is believed to be accurate, no warranties or representations are made of any kind. |
| RE/MAX NIAGARA REALTY LTD, BROKERAGE |
|
|

Sumit Chopra
Broker
Dir:
647-964-2184
Bus:
905-230-3100
Fax:
905-230-8577
| Book Showing | Email a Friend |
Jump To:
At a Glance:
| Type: | Freehold - MobileTrailer |
| Area: | Niagara |
| Municipality: | Niagara-on-the-Lake |
| Neighbourhood: | 106 - Queenston |
| Style: | Other |
| Approximate Age: | 6-15 |
| Beds: | 3 |
| Baths: | 1 |
| Fireplace: | N |
| Pool: | Inground |
Locatin Map:
Payment Calculator:

