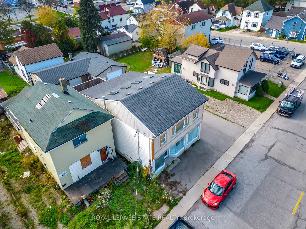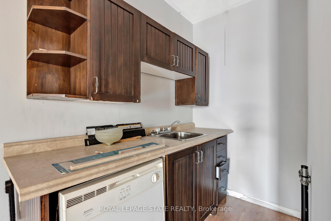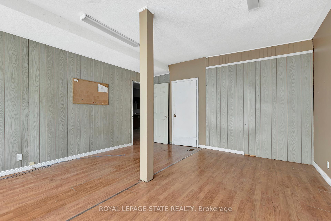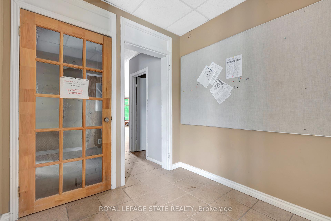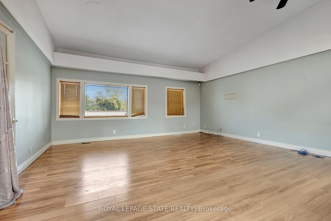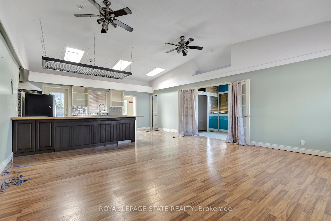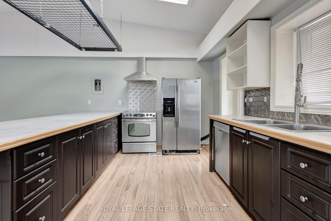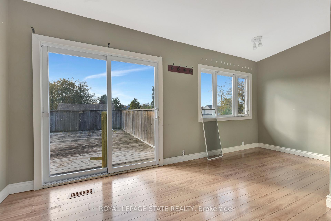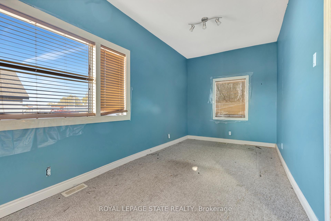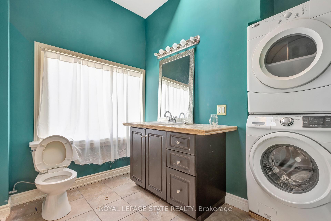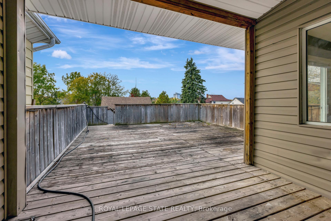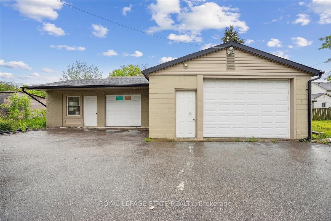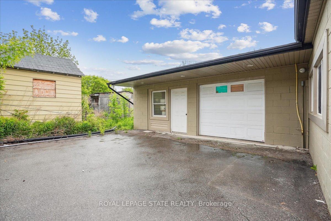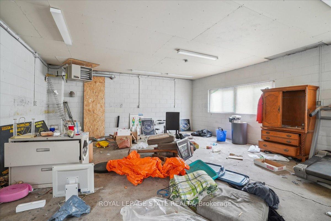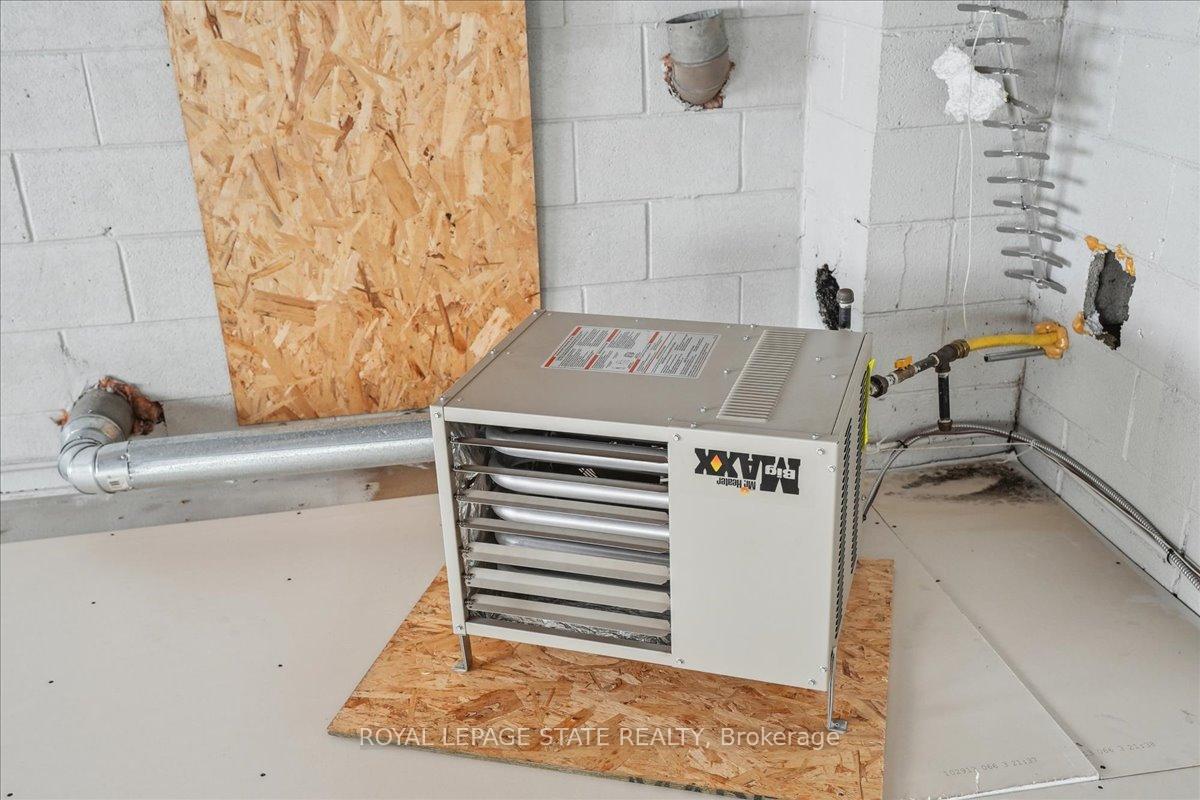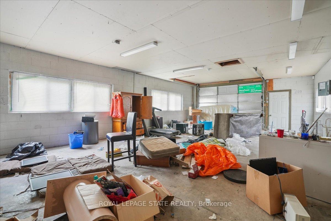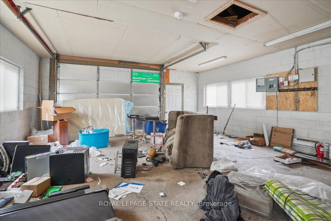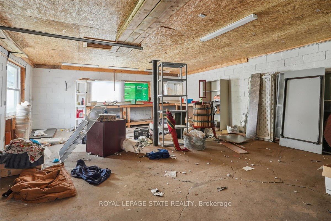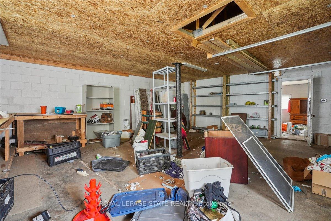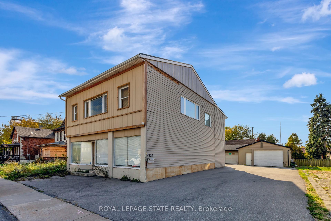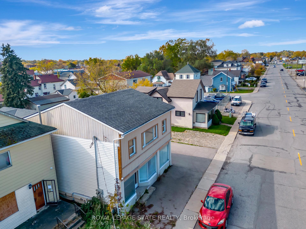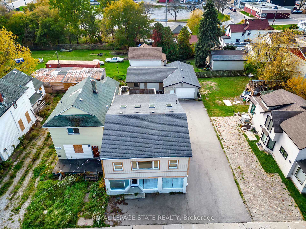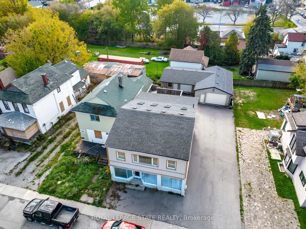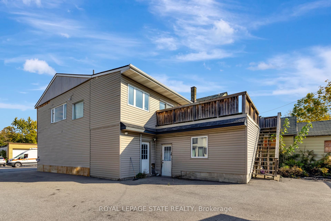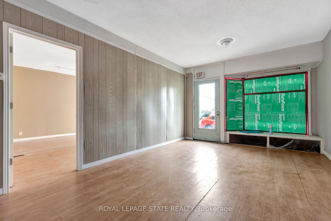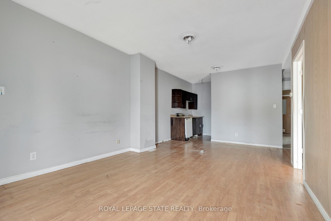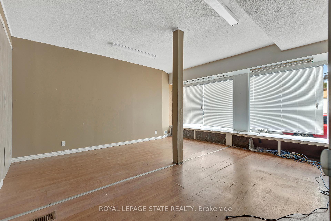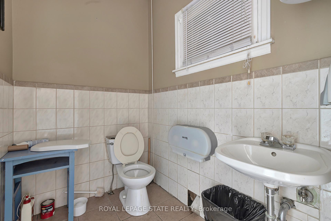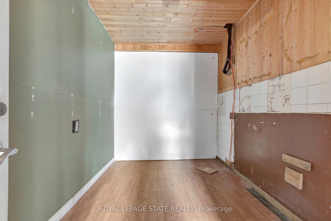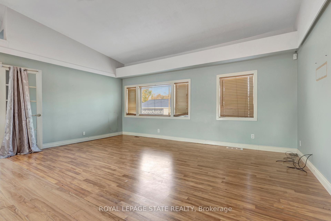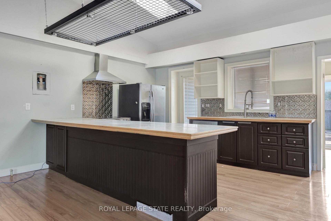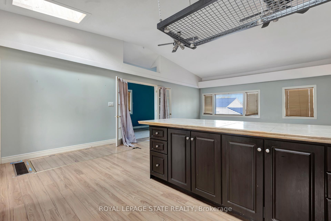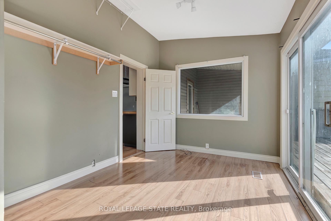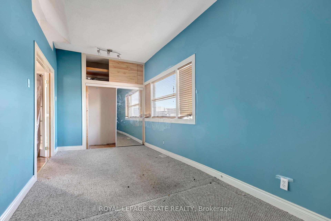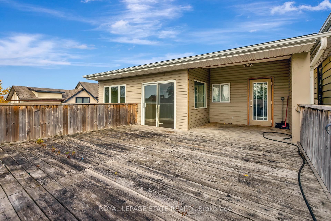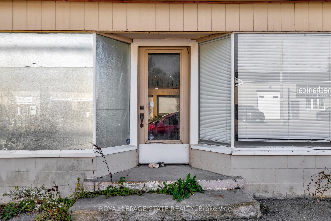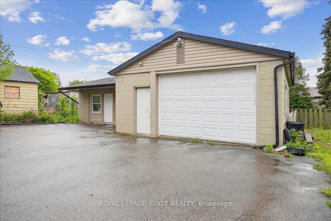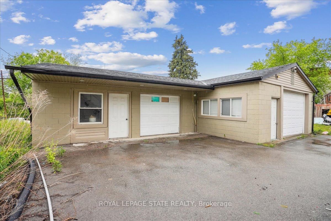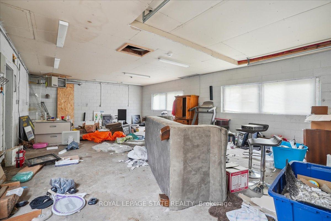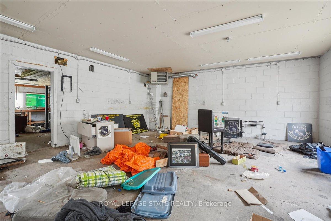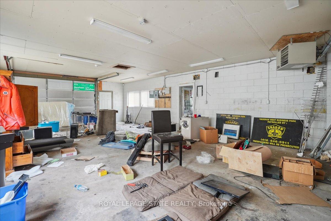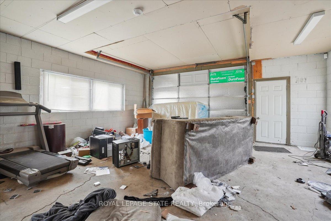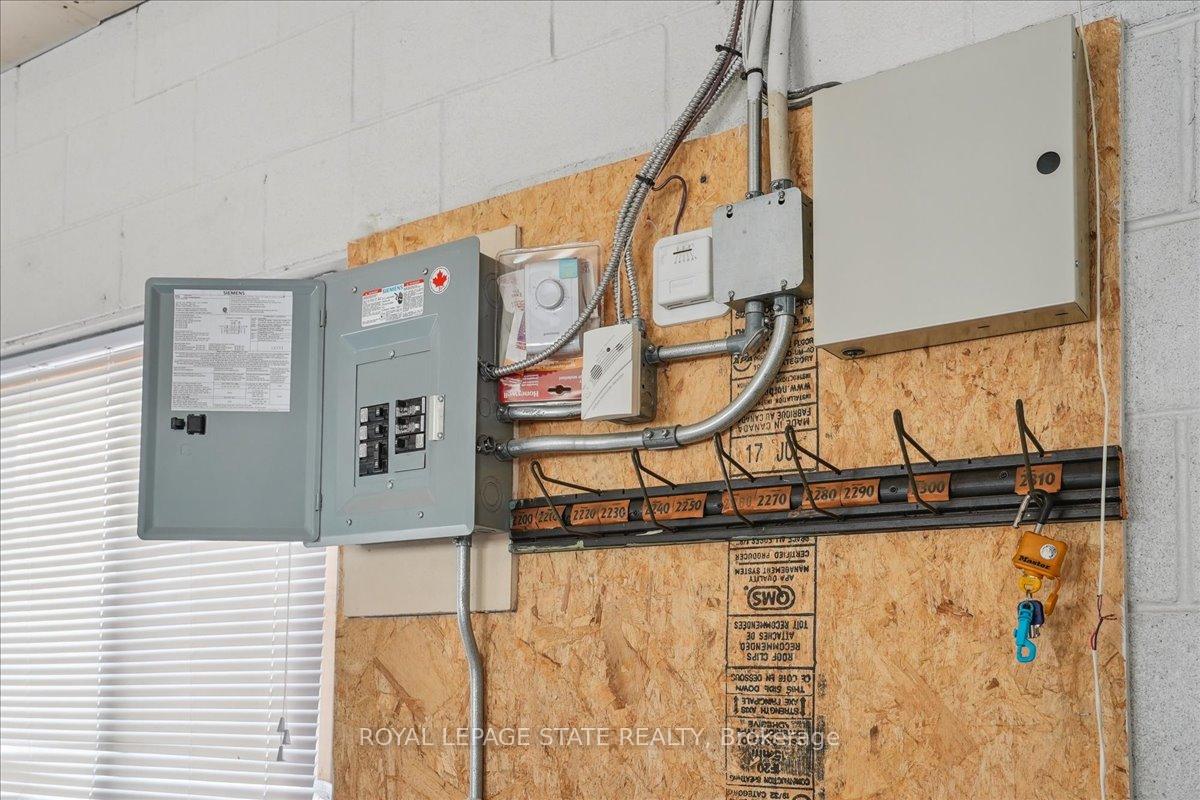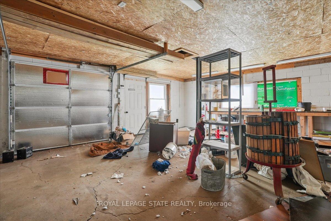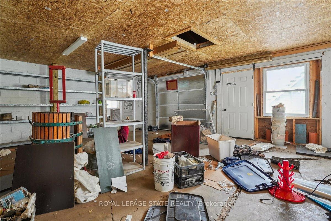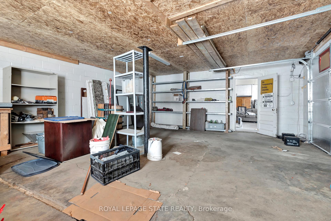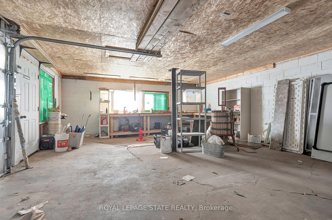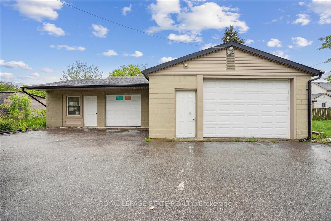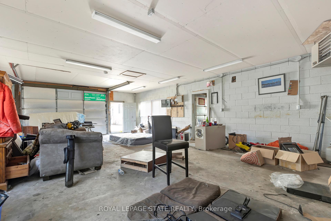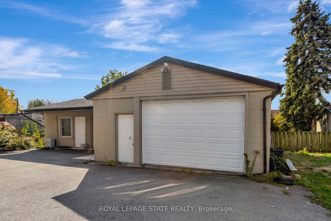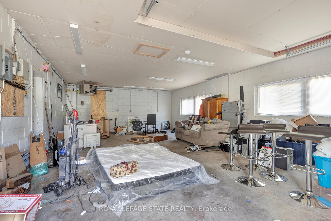$649,900
Available - For Sale
Listing ID: X12165919
4528 Bridge Stre , Niagara Falls, L2E 2R7, Niagara
| Attention investors! Seller willing to provide VTB for a low money down option to purchase! This multi-unit property is a blank canvas for your creativity to use as you need. CB zone allows for many uses and perfectly located in the Vacation Rental unit boundaries within Niagara Falls! Front unit can be used as commercial, with residential bachelor unit in rear and large 2-bedroom unit on second storey complete with skylights, in suite laundry and beautiful open concept living space. Oversized garage/workshop in the rear provides endless opportunities for additional dwelling units or rent out as it is for additional income. 300m to Niagara GO and VIA rail transit, minutes to the USA border, Clifton hill tourist area and casino. Opportunity awaits in this amazing property! |
| Price | $649,900 |
| Taxes: | $3380.94 |
| Occupancy: | Vacant |
| Address: | 4528 Bridge Stre , Niagara Falls, L2E 2R7, Niagara |
| Acreage: | < .50 |
| Directions/Cross Streets: | Between Victoria & N. River Parkway |
| Rooms: | 10 |
| Bedrooms: | 3 |
| Bedrooms +: | 0 |
| Family Room: | T |
| Basement: | Unfinished, Partial Base |
| Level/Floor | Room | Length(ft) | Width(ft) | Descriptions | |
| Room 1 | Main | Bathroom | 5.9 | 4.66 | 3 Pc Bath |
| Room 2 | Main | Kitchen | 4.07 | 7.68 | |
| Room 3 | Main | Living Ro | 10.99 | 22.34 | |
| Room 4 | Main | Primary B | 14.83 | 16.01 | |
| Room 5 | Second | Dining Ro | 8 | 15.91 | |
| Room 6 | Main | Living Ro | 18.01 | 18.01 | |
| Room 7 | Second | Den | 8.17 | 10.99 | |
| Room 8 | Main | Bathroom | 10.4 | 9.09 | 3 Pc Bath |
| Room 9 | Second | Kitchen | 18.4 | 11.41 | |
| Room 10 | Second | Family Ro | 10.4 | 15.91 | |
| Room 11 | Second | Bathroom | 7.51 | 10.17 | 3 Pc Bath, Combined w/Laundry |
| Room 12 | Second | Primary B | 7.51 | 17.84 | |
| Room 13 | Second | Bedroom | 15.48 | 9.09 |
| Washroom Type | No. of Pieces | Level |
| Washroom Type 1 | 2 | Main |
| Washroom Type 2 | 3 | Main |
| Washroom Type 3 | 3 | Second |
| Washroom Type 4 | 0 | |
| Washroom Type 5 | 0 |
| Total Area: | 0.00 |
| Property Type: | Multiplex |
| Style: | 2-Storey |
| Exterior: | Vinyl Siding |
| Garage Type: | Detached |
| (Parking/)Drive: | Private Do |
| Drive Parking Spaces: | 9 |
| Park #1 | |
| Parking Type: | Private Do |
| Park #2 | |
| Parking Type: | Private Do |
| Pool: | None |
| Approximatly Square Footage: | 2000-2500 |
| CAC Included: | N |
| Water Included: | N |
| Cabel TV Included: | N |
| Common Elements Included: | N |
| Heat Included: | N |
| Parking Included: | N |
| Condo Tax Included: | N |
| Building Insurance Included: | N |
| Fireplace/Stove: | N |
| Heat Type: | Forced Air |
| Central Air Conditioning: | Central Air |
| Central Vac: | N |
| Laundry Level: | Syste |
| Ensuite Laundry: | F |
| Sewers: | Sewer |
$
%
Years
This calculator is for demonstration purposes only. Always consult a professional
financial advisor before making personal financial decisions.
| Although the information displayed is believed to be accurate, no warranties or representations are made of any kind. |
| ROYAL LEPAGE STATE REALTY |
|
|

Sumit Chopra
Broker
Dir:
647-964-2184
Bus:
905-230-3100
Fax:
905-230-8577
| Virtual Tour | Book Showing | Email a Friend |
Jump To:
At a Glance:
| Type: | Freehold - Multiplex |
| Area: | Niagara |
| Municipality: | Niagara Falls |
| Neighbourhood: | 210 - Downtown |
| Style: | 2-Storey |
| Tax: | $3,380.94 |
| Beds: | 3 |
| Baths: | 3 |
| Fireplace: | N |
| Pool: | None |
Locatin Map:
Payment Calculator:

