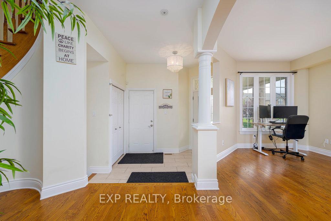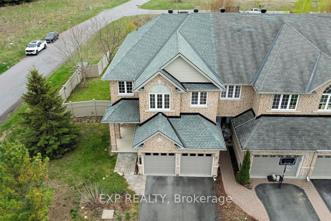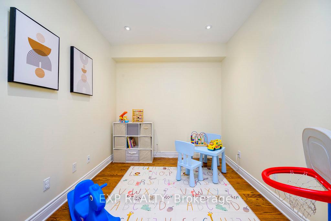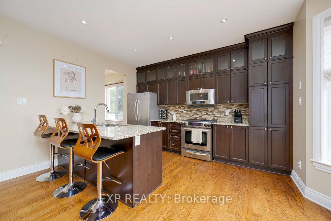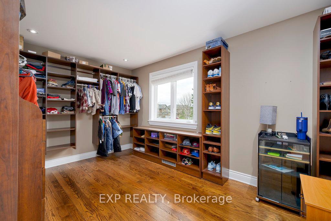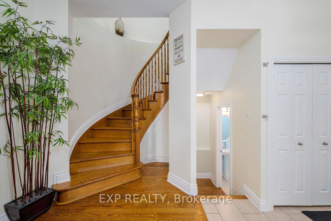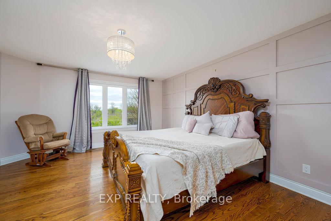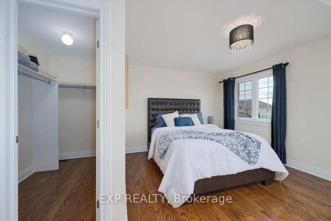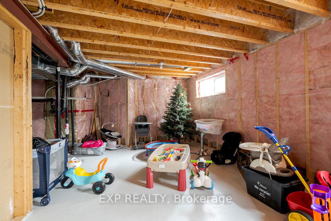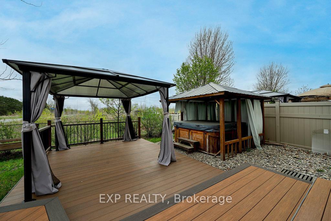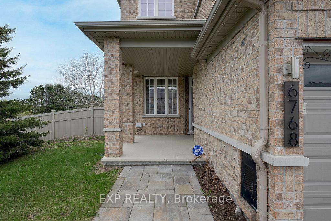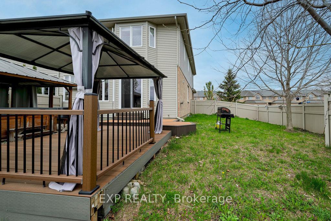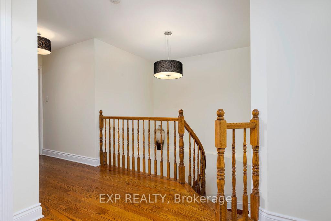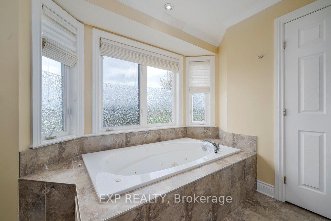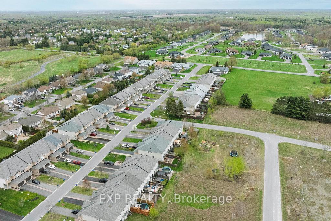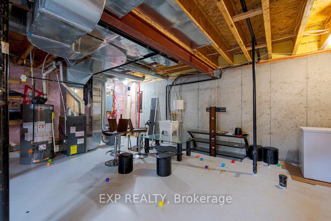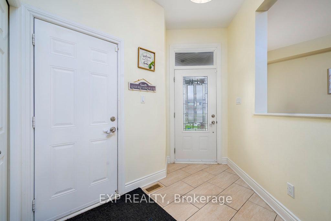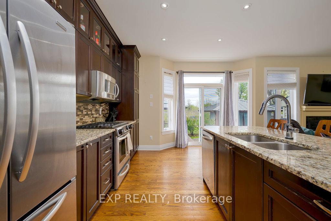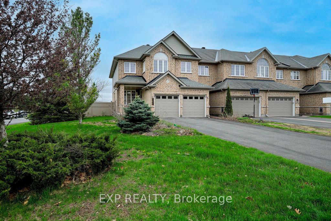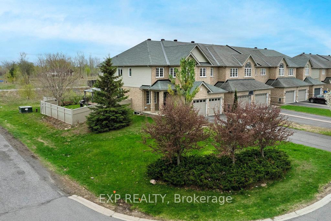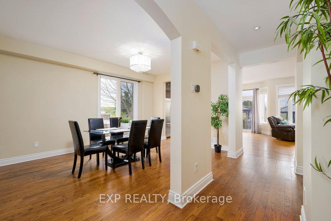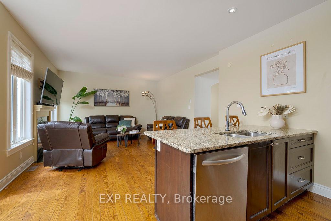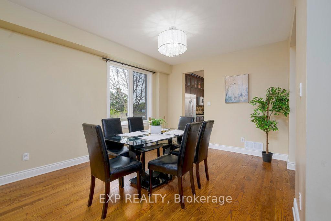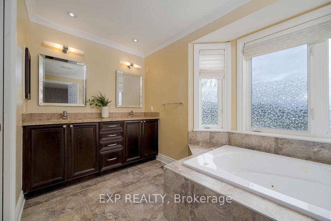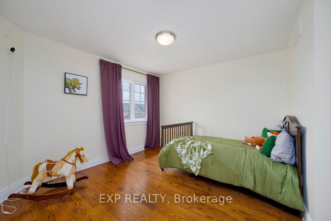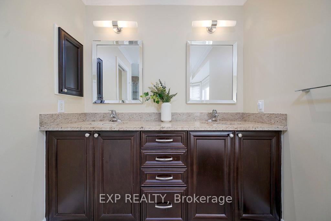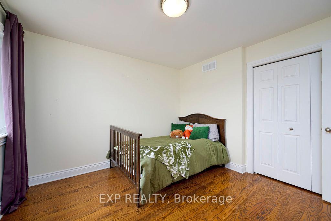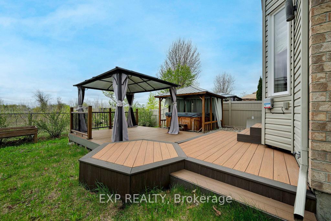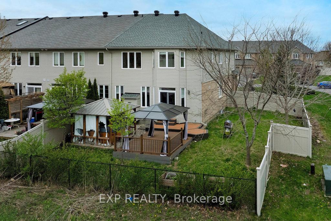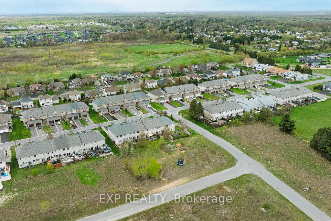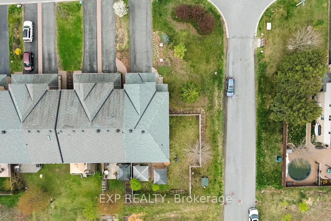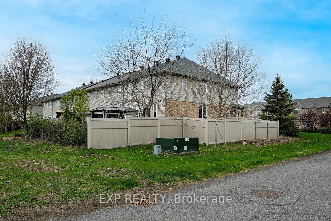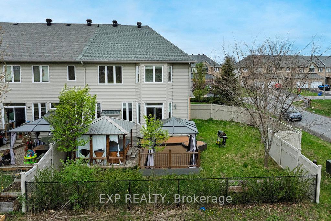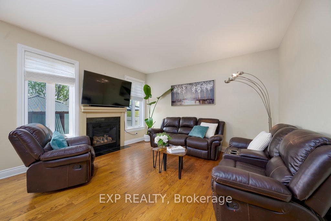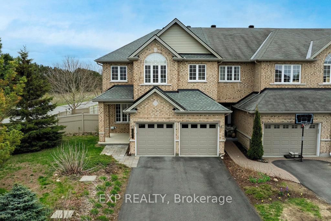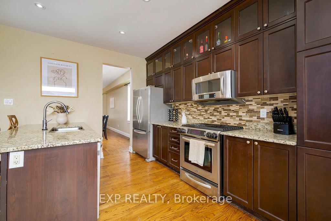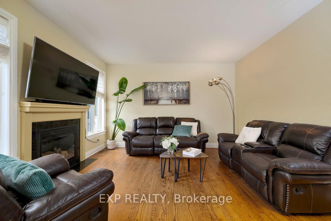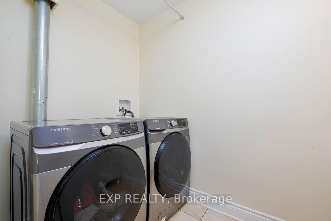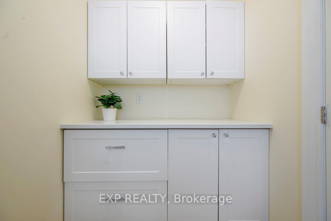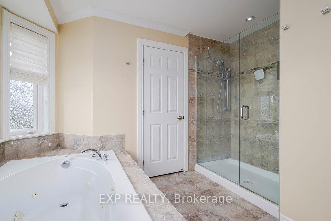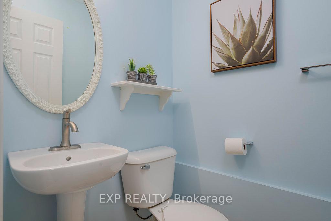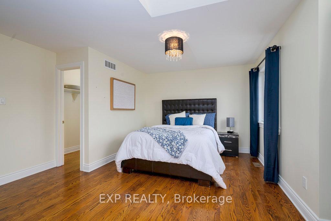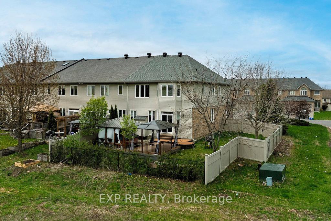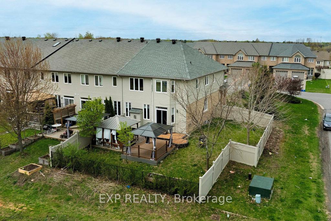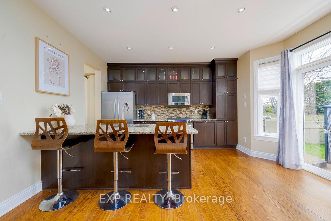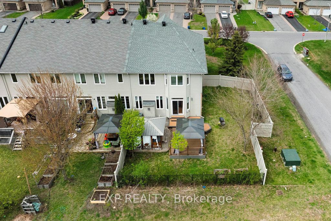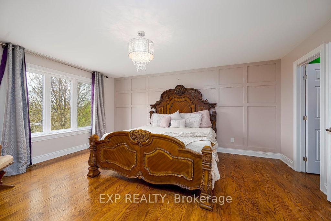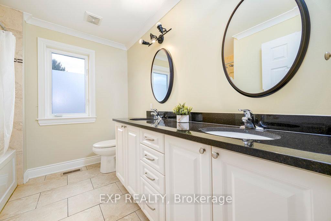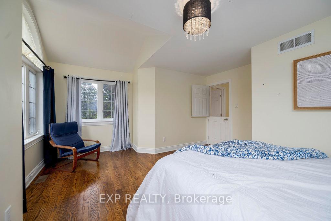$729,900
Available - For Sale
Listing ID: X12139721
6768 Breanna Cardill Stre , Greely - Metcalfe - Osgoode - Vernon and, K4P 0C3, Ottawa
| A RARE GEM IN GREELY! THIS SPECTACULAR 3 BEDROOM, 3 BATH END-UNIT TOWNHOME SITS ON A PREMIUM CORNER LOT WITH NO REAR NEIGHBOURS AND A DOUBLE CAR GARAGE! Located in the sought-after neighbourhood of Shadow Ridge, this modified Carmela model by Olympia Homes offers over 2,300 SQFT ABOVE GRADE and is exceptionally spacious and upgraded throughout, offering the feel of a detached home with the ease of townhome living. The main level features rich hardwood floors, soaring 9-ft ceilings with tons of windows, pot lights, and elegant finishes. A formal and open concept living/dining space, arched separate office/bonus room, and a cozy family room with a gas fireplace provides the perfect layout for everyday living and entertaining. The gourmet kitchen is a chef's dream with granite countertops, stainless steel appliances, a gas stove, tons of cabinetry and high cabinets, an island with a breakfast bar, and direct access to rear yard. Upstairs, the oak staircase leads to a massive primary suite featuring two impressively sized walk-in closets, and a luxurious spa-like ensuite with heated floors, granite double vanity, glass shower, and jacuzzi tub. Two more generous bedrooms, a full bath, and laundry room with storage vanity complete the upper level. A fully fenced rear yard oasis with no rear neighbours, a large composite deck, hot tub, and two gazebos is the perfect spot to enjoy the outdoors in peace. Other upgrades include: Full irrigation system front and back, 8 car parking, and exterior lights. Lovingly maintained and thoughtfully upgraded, this one-of-a-kind home is truly move-in ready and outshines the rest! 24-hour irrevocable on all offers. Communal Septic and Well Managed by the City of Ottawa. |
| Price | $729,900 |
| Taxes: | $3972.41 |
| Assessment Year: | 2024 |
| Occupancy: | Owner |
| Address: | 6768 Breanna Cardill Stre , Greely - Metcalfe - Osgoode - Vernon and, K4P 0C3, Ottawa |
| Directions/Cross Streets: | Take Mitch Owens to Old Prescott, South on Old Prescott, then West on Breanna Cardill St. |
| Rooms: | 8 |
| Bedrooms: | 3 |
| Bedrooms +: | 0 |
| Family Room: | T |
| Basement: | Full, Unfinished |
| Level/Floor | Room | Length(ft) | Width(ft) | Descriptions | |
| Room 1 | Main | Living Ro | 23.16 | 11.64 | |
| Room 2 | Main | Family Ro | 16.3 | 13.97 | |
| Room 3 | Main | Office | 9.64 | 8.72 | |
| Room 4 | Main | Bathroom | |||
| Room 5 | Main | Kitchen | 13.48 | 9.48 | |
| Room 6 | Main | Dining Ro | 9.97 | 7.48 | |
| Room 7 | Second | Primary B | 17.65 | 13.97 | |
| Room 8 | Second | Other | 13.97 | 8.99 | |
| Room 9 | Second | Laundry | |||
| Room 10 | Second | Bathroom | |||
| Room 11 | Second | Bedroom | 11.97 | 11.38 | |
| Room 12 | Second | Bathroom | |||
| Room 13 | Second | Bedroom | 14.99 | 14.56 |
| Washroom Type | No. of Pieces | Level |
| Washroom Type 1 | 2 | Main |
| Washroom Type 2 | 5 | Second |
| Washroom Type 3 | 4 | Second |
| Washroom Type 4 | 0 | |
| Washroom Type 5 | 0 |
| Total Area: | 0.00 |
| Approximatly Age: | 6-15 |
| Property Type: | Att/Row/Townhouse |
| Style: | 2-Storey |
| Exterior: | Brick, Vinyl Siding |
| Garage Type: | Attached |
| Drive Parking Spaces: | 6 |
| Pool: | None |
| Approximatly Age: | 6-15 |
| Approximatly Square Footage: | 2000-2500 |
| Property Features: | Fenced Yard |
| CAC Included: | N |
| Water Included: | N |
| Cabel TV Included: | N |
| Common Elements Included: | N |
| Heat Included: | N |
| Parking Included: | N |
| Condo Tax Included: | N |
| Building Insurance Included: | N |
| Fireplace/Stove: | Y |
| Heat Type: | Forced Air |
| Central Air Conditioning: | Central Air |
| Central Vac: | N |
| Laundry Level: | Syste |
| Ensuite Laundry: | F |
| Sewers: | Other |
$
%
Years
This calculator is for demonstration purposes only. Always consult a professional
financial advisor before making personal financial decisions.
| Although the information displayed is believed to be accurate, no warranties or representations are made of any kind. |
| EXP REALTY |
|
|

Sumit Chopra
Broker
Dir:
647-964-2184
Bus:
905-230-3100
Fax:
905-230-8577
| Book Showing | Email a Friend |
Jump To:
At a Glance:
| Type: | Freehold - Att/Row/Townhouse |
| Area: | Ottawa |
| Municipality: | Greely - Metcalfe - Osgoode - Vernon and |
| Neighbourhood: | 1601 - Greely |
| Style: | 2-Storey |
| Approximate Age: | 6-15 |
| Tax: | $3,972.41 |
| Beds: | 3 |
| Baths: | 3 |
| Fireplace: | Y |
| Pool: | None |
Locatin Map:
Payment Calculator:

