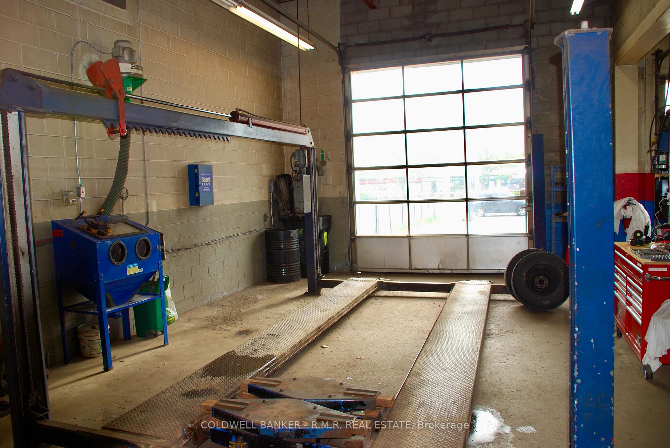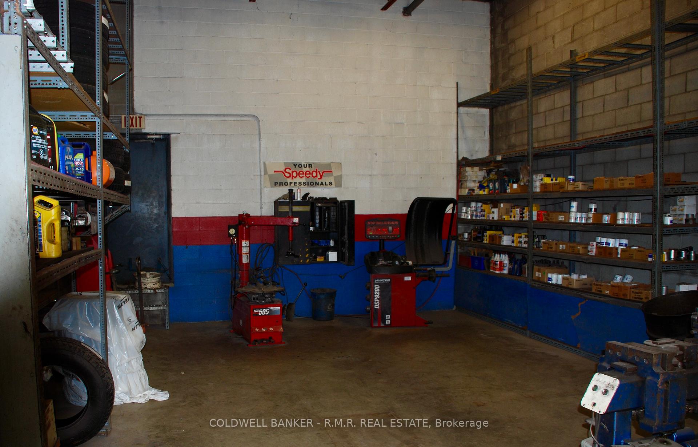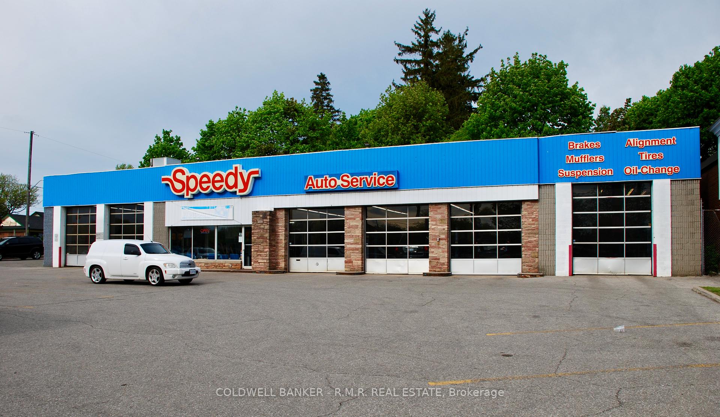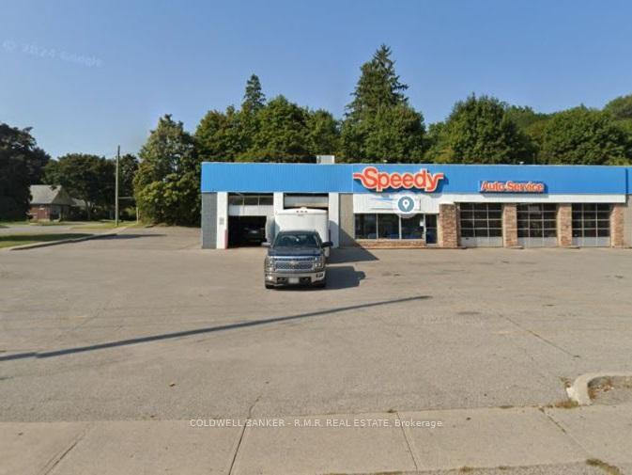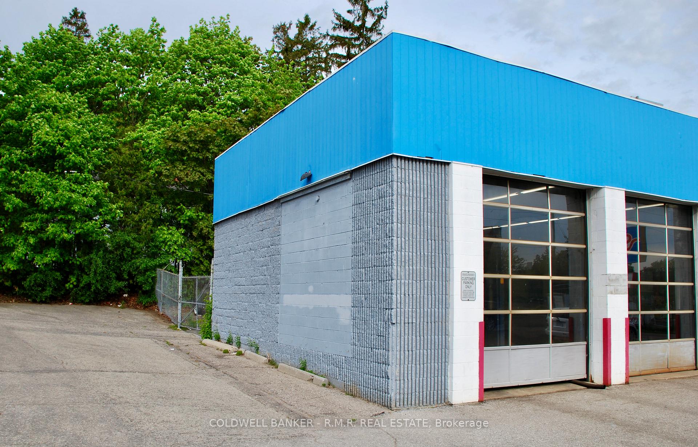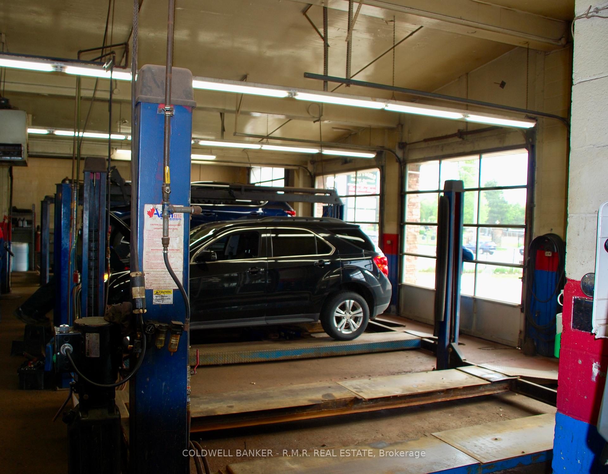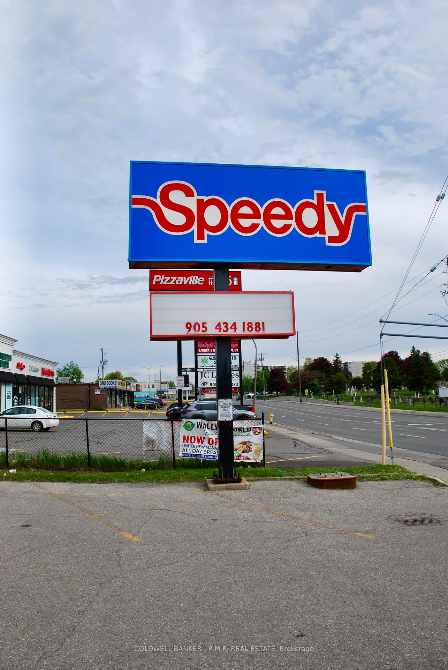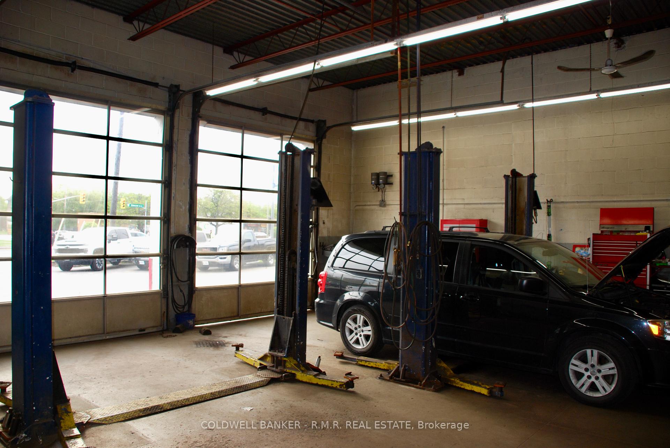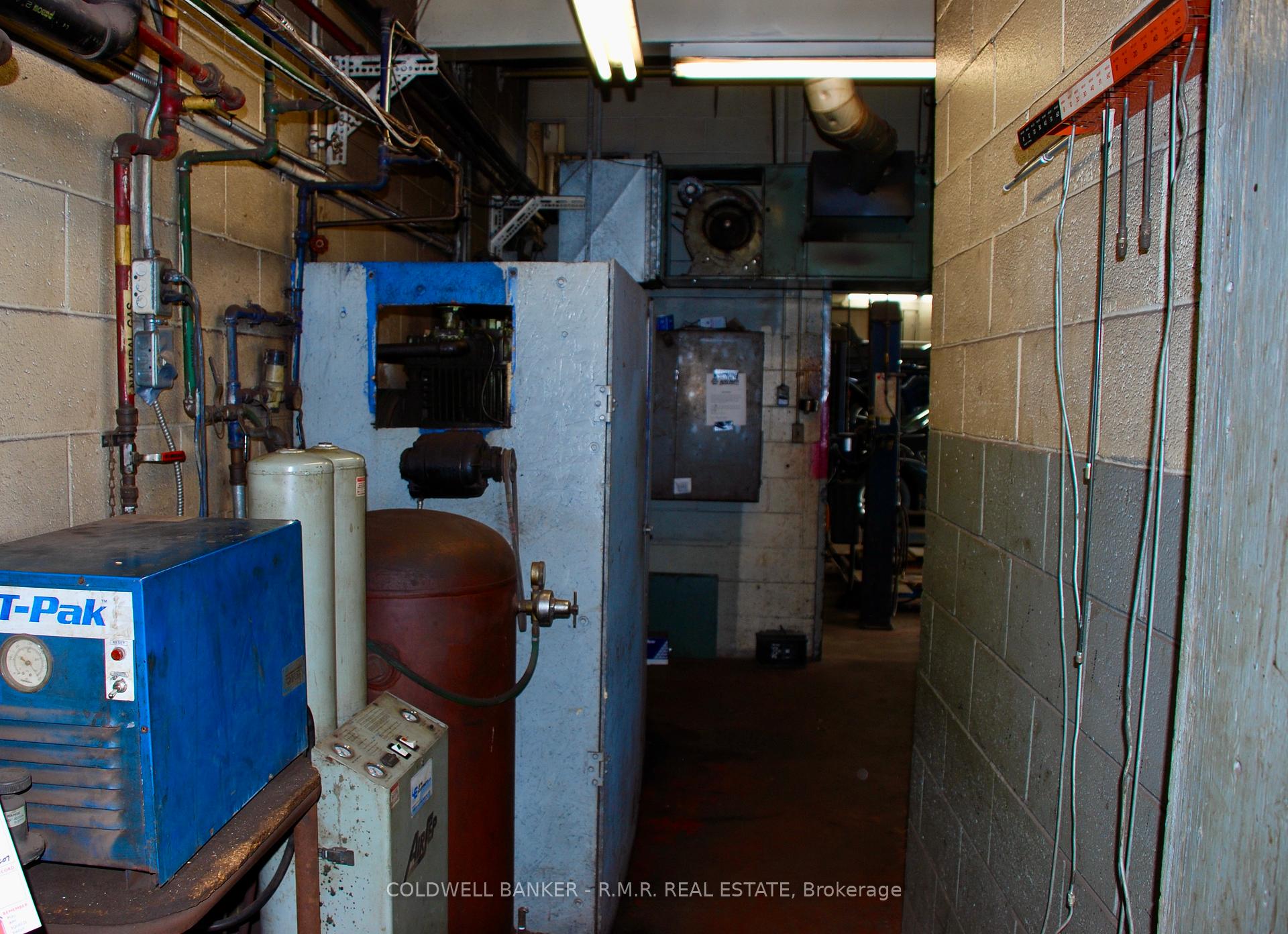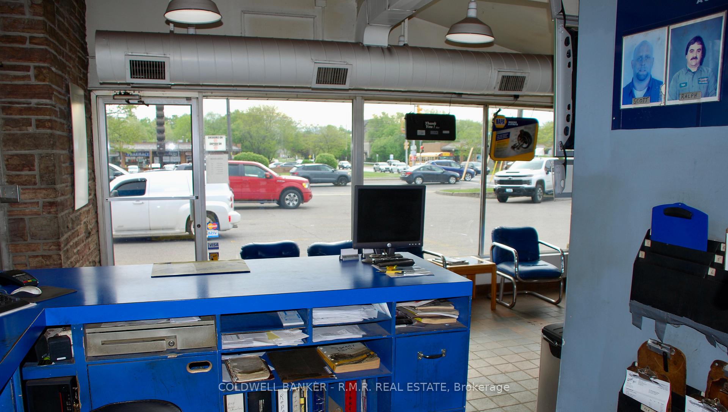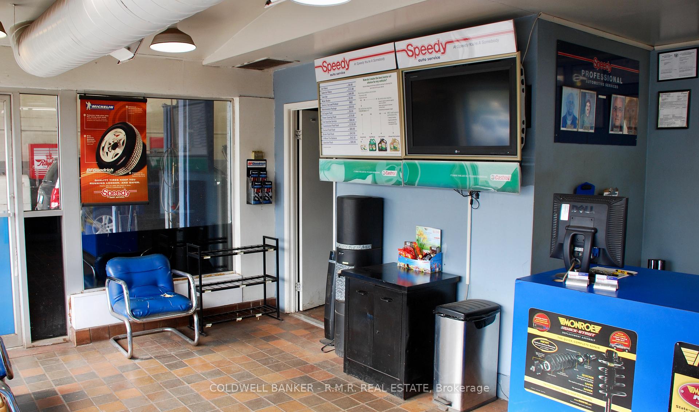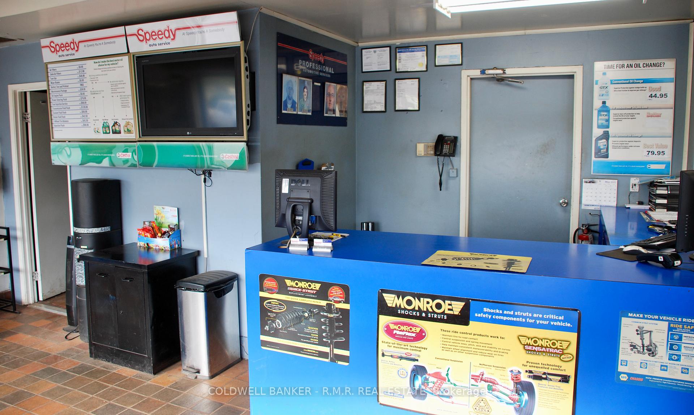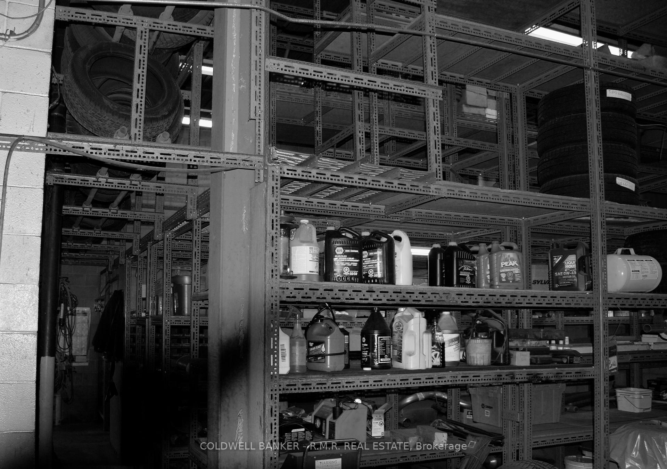$2,700,000
Available - For Sale
Listing ID: E12165922
1080 Simcoe Stre North , Oshawa, L1G 4W6, Durham
| Incredible opportunity to acquire a freestanding 6-bay automotive service centre in one of Oshawa's busiest and most visible commercial corridors. Situated on high-exposure Simcoe Street North, this property benefits from consistent traffic flow, excellent street frontage, and strong local demographics. The building features 6 fully equipped service bays, multiple overhead doors, a welcoming customer reception area, private office space, and ample surface parking for vehicles and customers. The lot offers flexibility for automotive use today with future development potential, thanks to favourable zoning and intensifying growth in the surrounding area. Located minutes from Durham College, Ontario Tech University, and dense residential communities, this is a strategic location for both service-based and investors seeking long-term upside. Whether you're expanding your auto business, launching a new venture, or land banking for future redevelopment, 1080 Simcoe St N is a property that checks all the boxes. Don't miss this rare automotive investment opportunity in a rapidly developing corridor. |
| Price | $2,700,000 |
| Taxes: | $24000.00 |
| Tax Type: | Annual |
| Assessment Year: | 2025 |
| Occupancy: | Owner |
| Address: | 1080 Simcoe Stre North , Oshawa, L1G 4W6, Durham |
| Postal Code: | L1G 4W6 |
| Province/State: | Durham |
| Legal Description: | PT LT 14 RCP 957 OSHAWA AS IN D323494; O |
| Directions/Cross Streets: | Simcoe St N & Beatrice |
| Washroom Type | No. of Pieces | Level |
| Washroom Type 1 | 0 | |
| Washroom Type 2 | 0 | |
| Washroom Type 3 | 0 | |
| Washroom Type 4 | 0 | |
| Washroom Type 5 | 0 |
| Category: | Retail |
| Use: | Automotive Related |
| Building Percentage: | T |
| Total Area: | 7500.00 |
| Total Area Code: | Square Feet |
| Office/Appartment Area: | 500 |
| Office/Appartment Area Code: | Sq Ft |
| Retail Area Code: | Sq Ft |
| Area Influences: | Major Highway Public Transit |
| Approximatly Age: | 51-99 |
| Financial Statement: | F |
| Chattels: | T |
| Franchise: | F |
| Days Open: | O |
| Sprinklers: | No |
| Washrooms: | 0 |
| Outside Storage: | T |
| Grade Level Shipping Doors #: | 6 |
| Height Feet: | 50 |
| Heat Type: | Gas Forced Air Open |
| Central Air Conditioning: | Partial |
| Sewers: | Sanitary |
$
%
Years
This calculator is for demonstration purposes only. Always consult a professional
financial advisor before making personal financial decisions.
| Although the information displayed is believed to be accurate, no warranties or representations are made of any kind. |
| COLDWELL BANKER - R.M.R. REAL ESTATE |
|
|

Sumit Chopra
Broker
Dir:
647-964-2184
Bus:
905-230-3100
Fax:
905-230-8577
| Book Showing | Email a Friend |
Jump To:
At a Glance:
| Type: | Com - Commercial Retail |
| Area: | Durham |
| Municipality: | Oshawa |
| Neighbourhood: | Centennial |
| Approximate Age: | 51-99 |
| Tax: | $24,000 |
| Fireplace: | N |
Locatin Map:
Payment Calculator:

