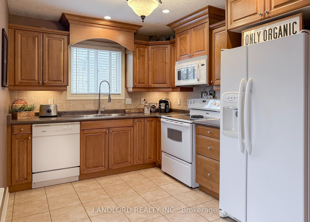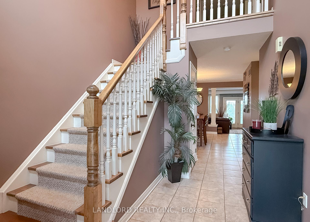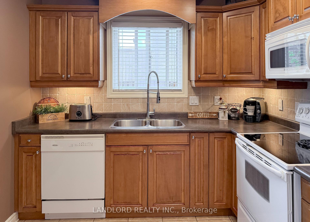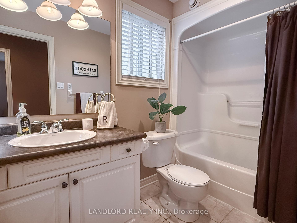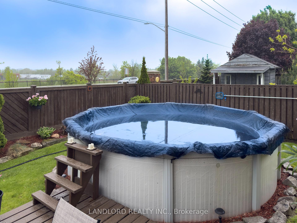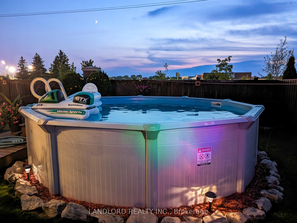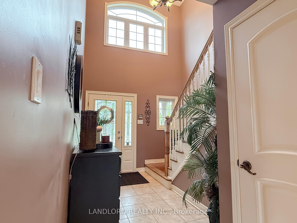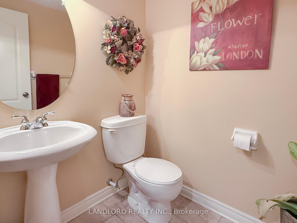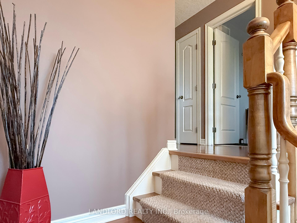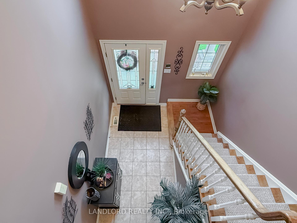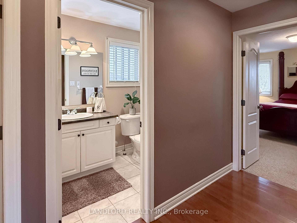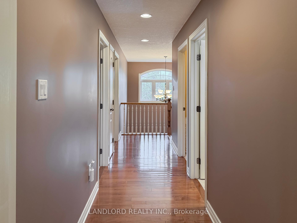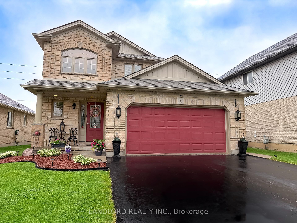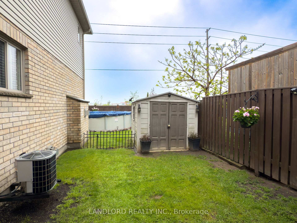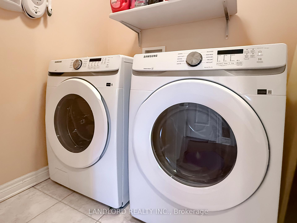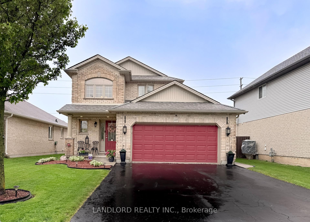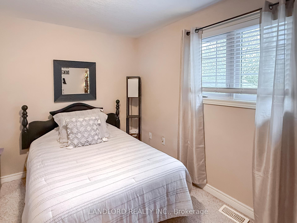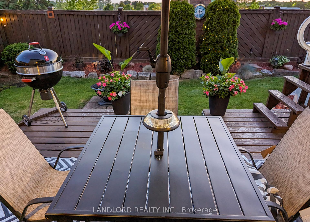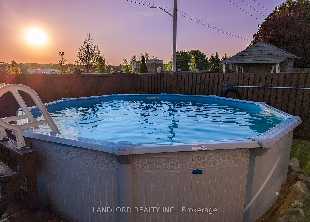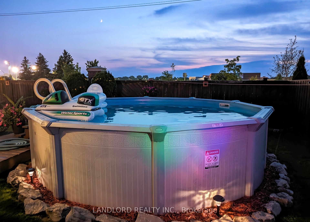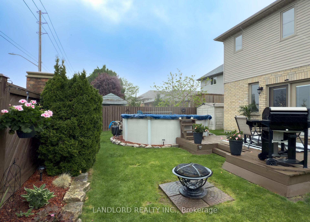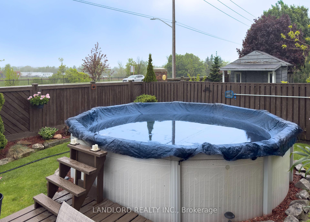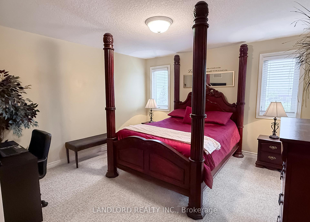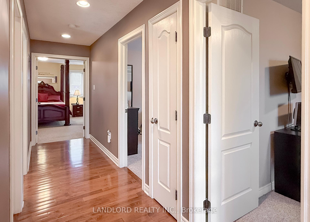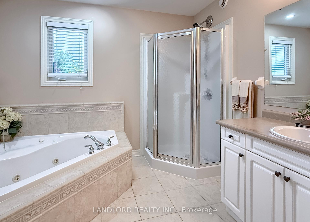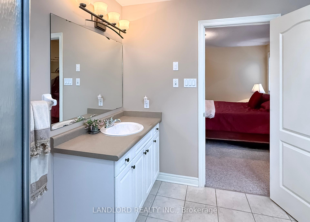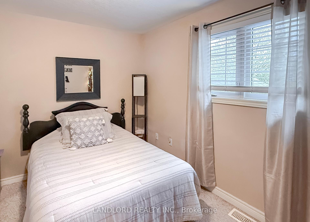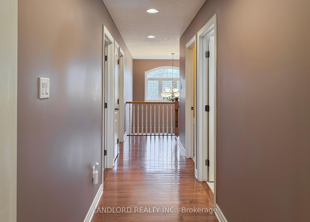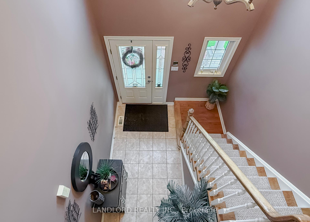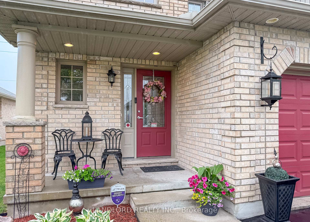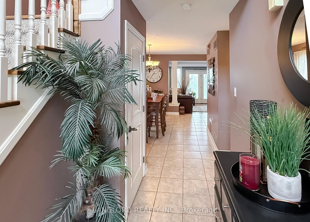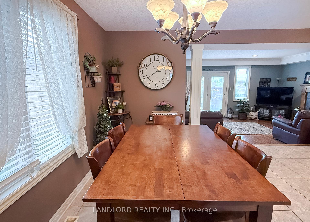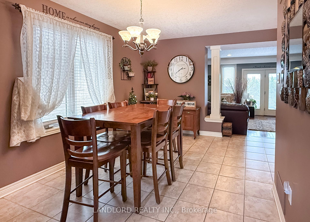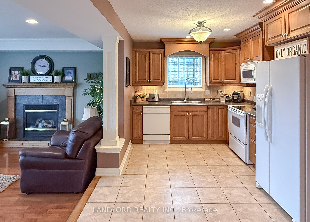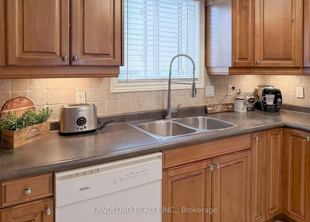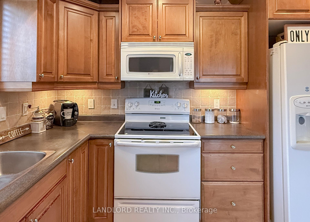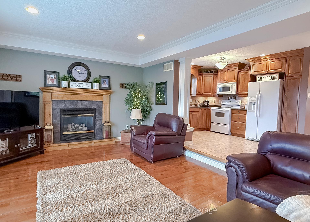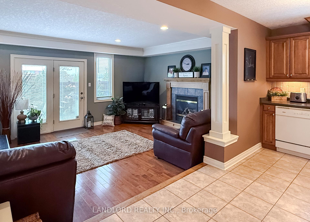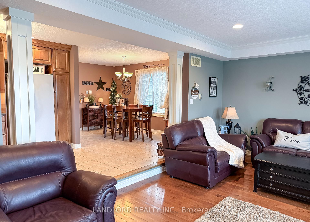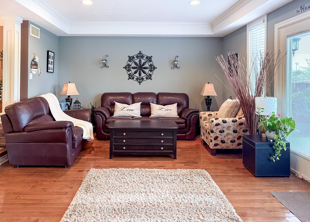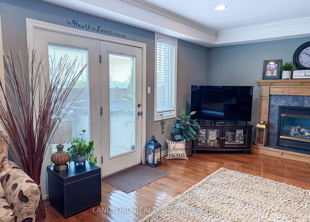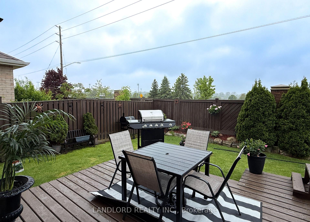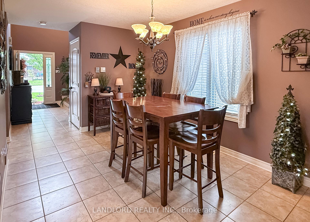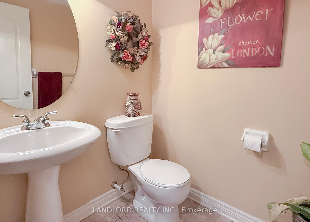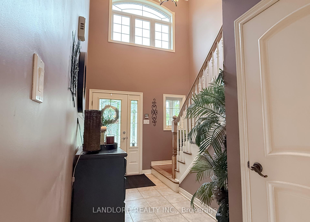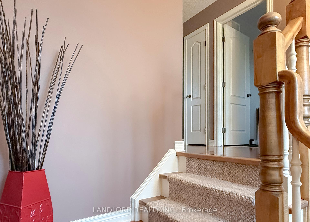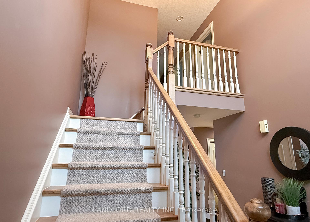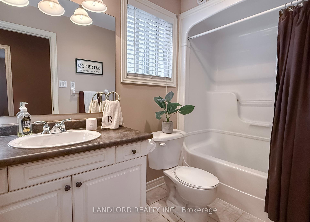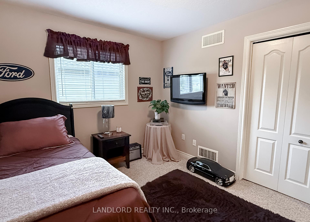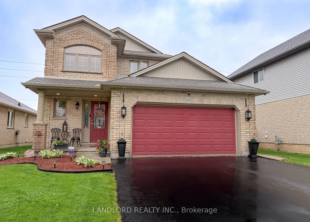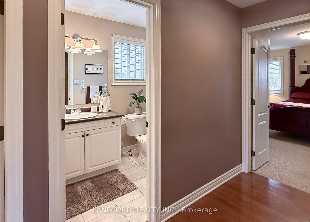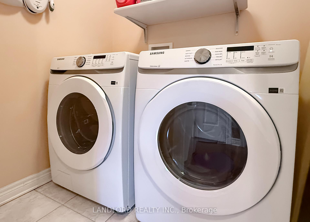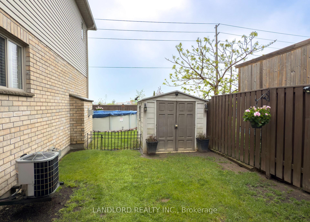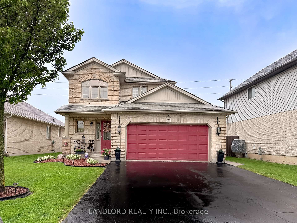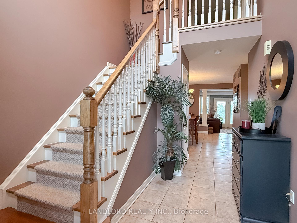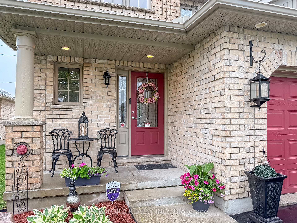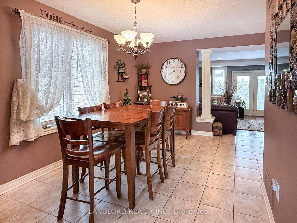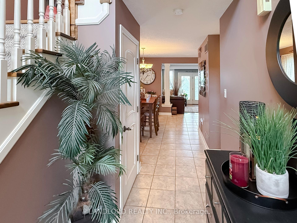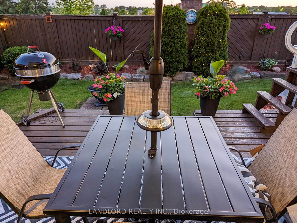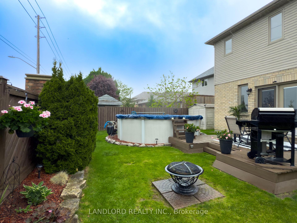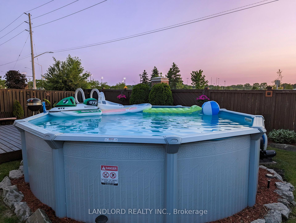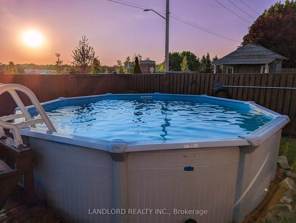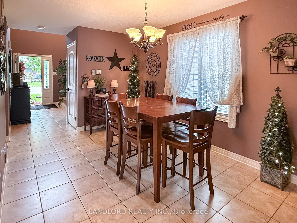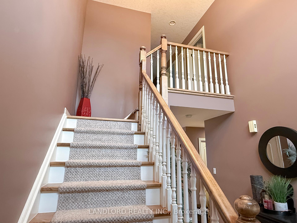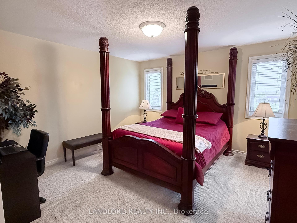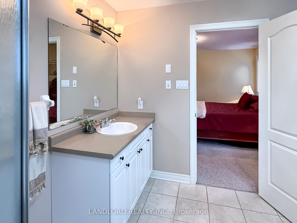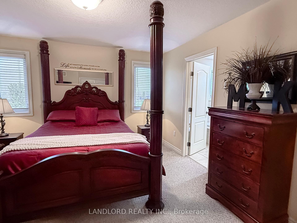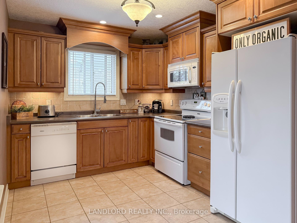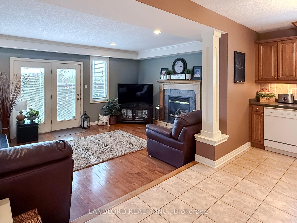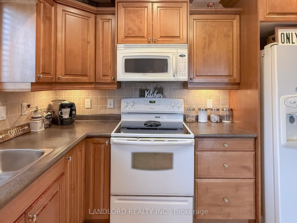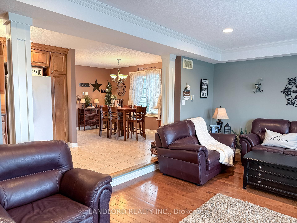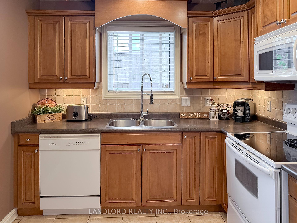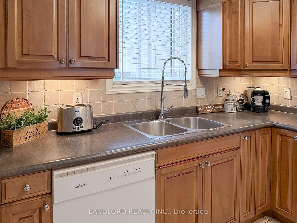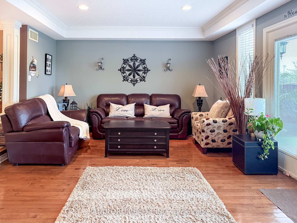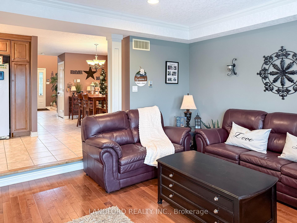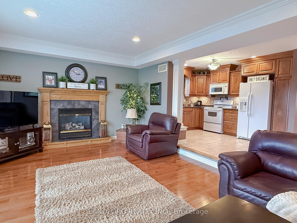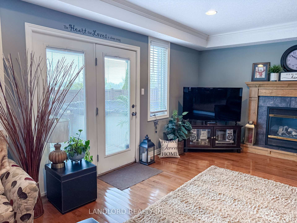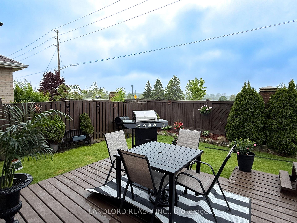$655,000
Available - For Sale
Listing ID: X12165936
115 Hagerman Cres , St. Thomas, N5R 6L9, Elgin
| Welcome To The Perfect Place To Call Home! This Immaculate, Custom-Built Two Storey In The Highly Sought-After Mitchell Hepburn School District Features 3 Bedrooms, 3 Bathrooms, An Above Ground Pool, And A Double Car Garage With A Workshop And Professional Car Wash System Crafted For Modern Family Living With Ample Space To Entertain. Step Into A Private Backyard Oasis With A Large Deck, Beautiful Landscaping, Full Fencing Ideal For Children Or Pets, And A Sparkling Above Ground Pool. Inside Instantly Feels Like Home Offering A Warm, Inviting Living Space Anchored By A Gas Fireplace, A Dedicated Dining Area, And A Quality-Made Kitchen. Upstairs Offers 3 Generously Sized Bedrooms, A Five-Piece Ensuite With Jetted Tub, And Convenient Upper-Level Laundry With A Brand New Washer And Dryer. The Lower Level Is Ready For Your Finishing Touches, With A Bathroom Rough-In, Framing For A Fourth Bedroom, A Future Rec Room, And Ample Storage. Recent Updates Include A New Furnace (2023), A/C (2023), Sump Pump (2023), Pool Pump (2024), Garage Door Opener (2024), And Updated Locks. Located Just Minutes From The Top-Rated Schools, Fanshawe College, Parks, Trails, And A Full Sports Complex. This Exceptional Home Won't Last - Don't Miss Your Chance To Make It Yours! |
| Price | $655,000 |
| Taxes: | $4742.00 |
| Occupancy: | Owner |
| Address: | 115 Hagerman Cres , St. Thomas, N5R 6L9, Elgin |
| Directions/Cross Streets: | Southgate Pkwy and Fairview Ave |
| Rooms: | 8 |
| Bedrooms: | 3 |
| Bedrooms +: | 0 |
| Family Room: | F |
| Basement: | Unfinished |
| Level/Floor | Room | Length(ft) | Width(ft) | Descriptions | |
| Room 1 | Main | Kitchen | 11.68 | 8.99 | Ceramic Floor, Family Size Kitchen, Double Sink |
| Room 2 | Main | Dining Ro | 14.24 | 9.41 | Ceramic Floor, Open Concept, Large Window |
| Room 3 | Main | Bathroom | 2 Pc Bath, Ceramic Floor | ||
| Room 4 | Main | Living Ro | 21.48 | 13.68 | W/O To Deck, Electric Fireplace, Sunken Room |
| Room 5 | Second | Primary B | 14.56 | 12.92 | Walk-In Closet(s), 5 Pc Ensuite, Overlooks Backyard |
| Room 6 | Second | Bedroom 2 | 12 | 10.07 | Picture Window, Large Closet, Broadloom |
| Room 7 | Second | Bedroom 3 | 12.07 | 10 | Picture Window, Large Closet, Broadloom |
| Room 8 | Second | Bathroom | 5 Pc Ensuite, Soaking Tub, Separate Shower | ||
| Room 9 | Second | Bathroom | 4 Pc Bath, Ceramic Floor | ||
| Room 10 | Second | Laundry | 5.74 | 5.15 | Ceramic Floor, Separate Room |
| Room 11 | Basement | Recreatio |
| Washroom Type | No. of Pieces | Level |
| Washroom Type 1 | 5 | Second |
| Washroom Type 2 | 4 | Second |
| Washroom Type 3 | 2 | Main |
| Washroom Type 4 | 0 | |
| Washroom Type 5 | 0 |
| Total Area: | 0.00 |
| Property Type: | Detached |
| Style: | 2-Storey |
| Exterior: | Brick |
| Garage Type: | Built-In |
| (Parking/)Drive: | Private |
| Drive Parking Spaces: | 6 |
| Park #1 | |
| Parking Type: | Private |
| Park #2 | |
| Parking Type: | Private |
| Pool: | Above Gr |
| Other Structures: | Garden Shed |
| Approximatly Square Footage: | 1500-2000 |
| CAC Included: | N |
| Water Included: | N |
| Cabel TV Included: | N |
| Common Elements Included: | N |
| Heat Included: | N |
| Parking Included: | N |
| Condo Tax Included: | N |
| Building Insurance Included: | N |
| Fireplace/Stove: | Y |
| Heat Type: | Forced Air |
| Central Air Conditioning: | Central Air |
| Central Vac: | N |
| Laundry Level: | Syste |
| Ensuite Laundry: | F |
| Sewers: | Sewer |
$
%
Years
This calculator is for demonstration purposes only. Always consult a professional
financial advisor before making personal financial decisions.
| Although the information displayed is believed to be accurate, no warranties or representations are made of any kind. |
| LANDLORD REALTY INC. |
|
|

Sumit Chopra
Broker
Dir:
647-964-2184
Bus:
905-230-3100
Fax:
905-230-8577
| Book Showing | Email a Friend |
Jump To:
At a Glance:
| Type: | Freehold - Detached |
| Area: | Elgin |
| Municipality: | St. Thomas |
| Neighbourhood: | St. Thomas |
| Style: | 2-Storey |
| Tax: | $4,742 |
| Beds: | 3 |
| Baths: | 3 |
| Fireplace: | Y |
| Pool: | Above Gr |
Locatin Map:
Payment Calculator:

