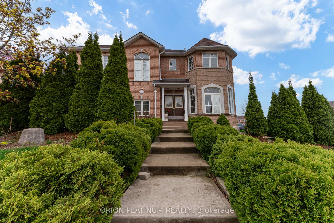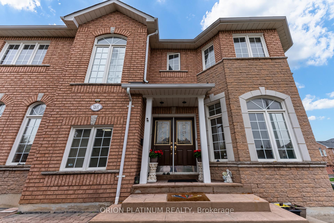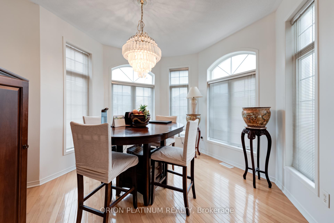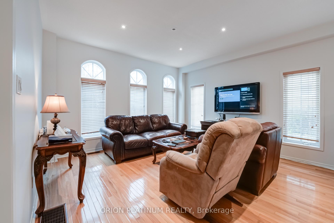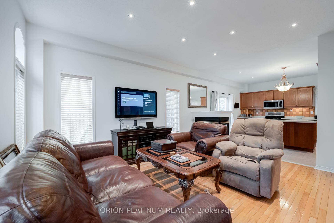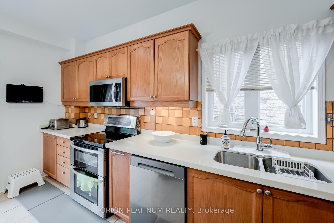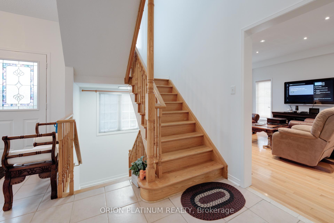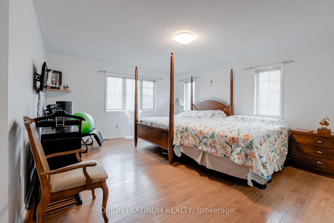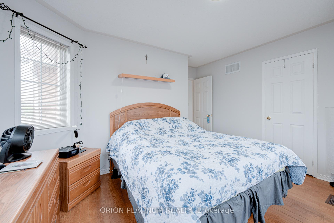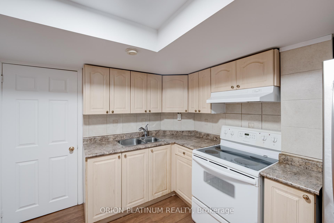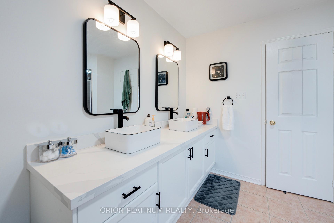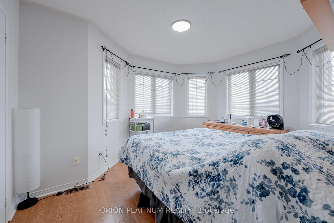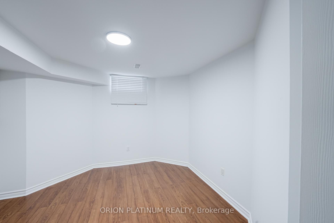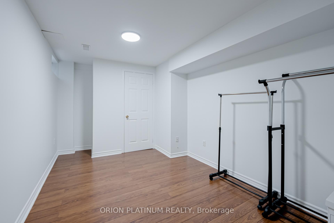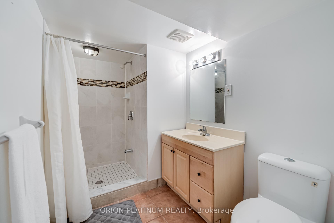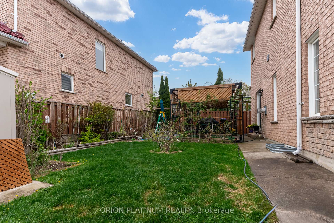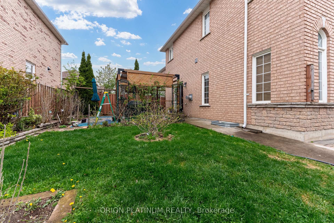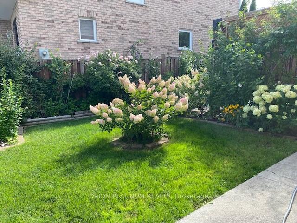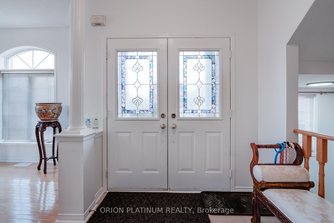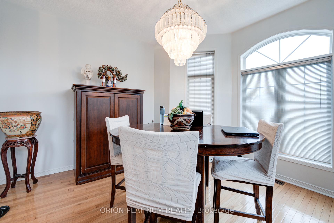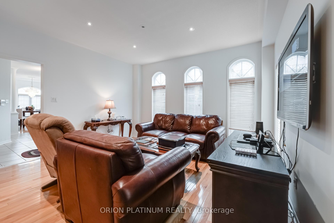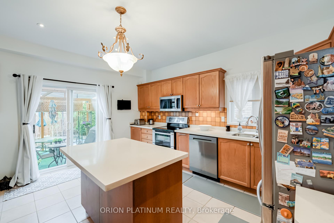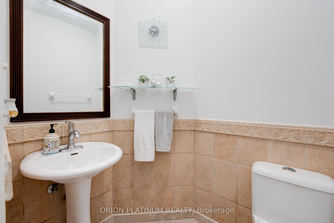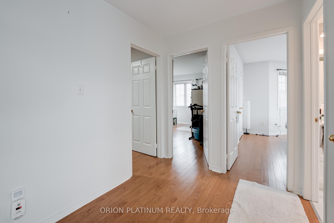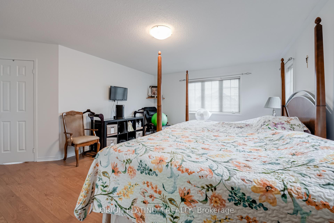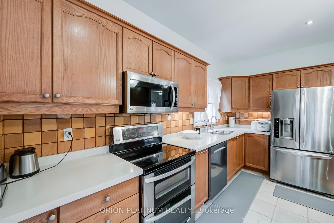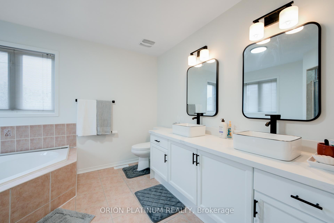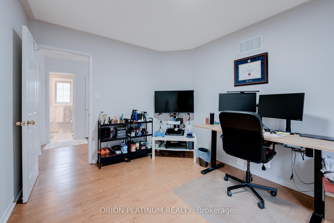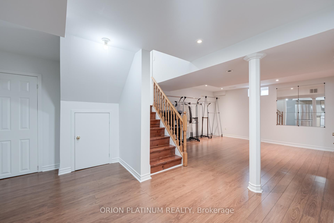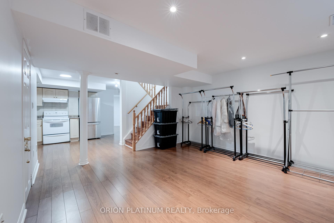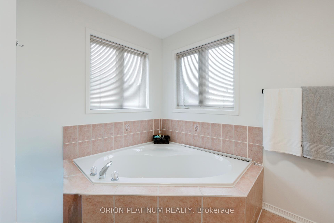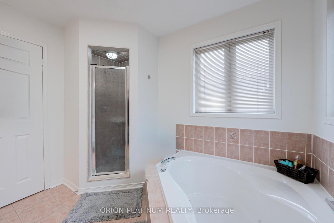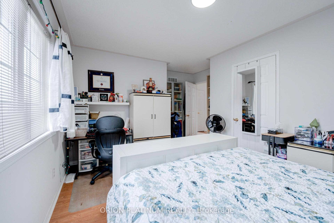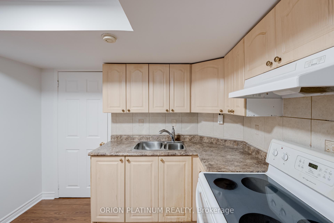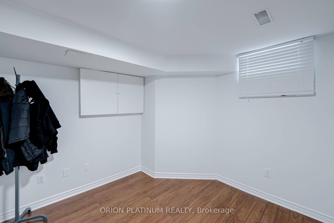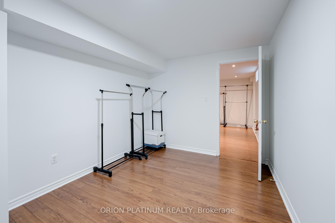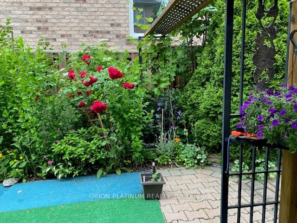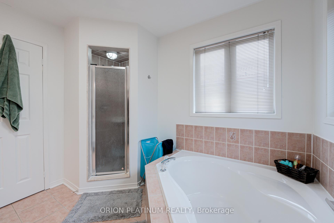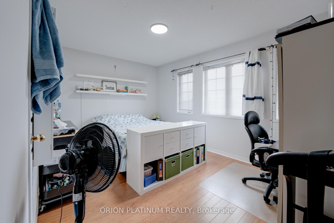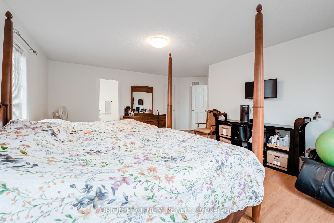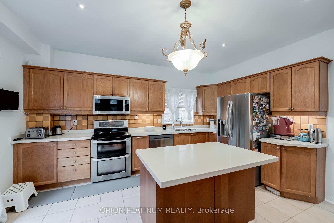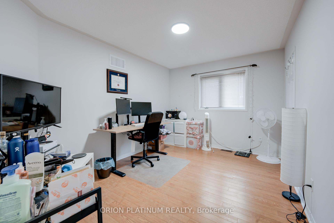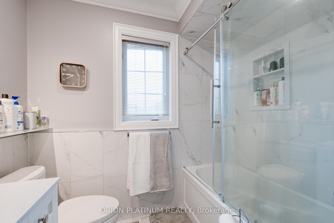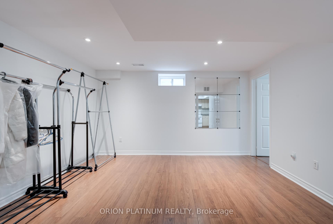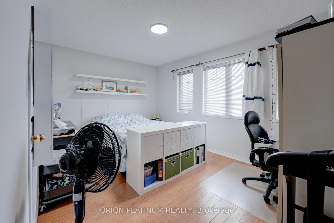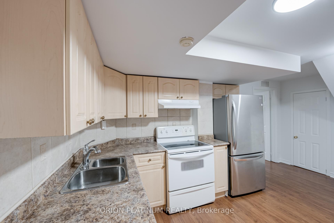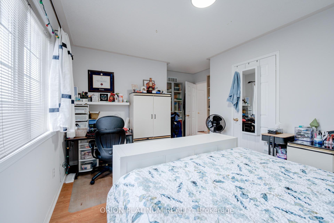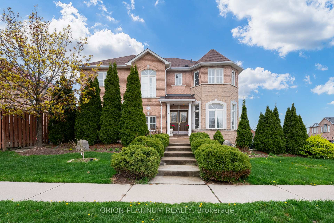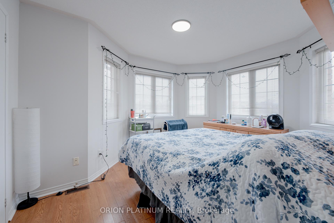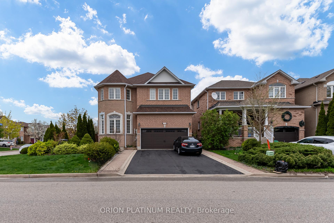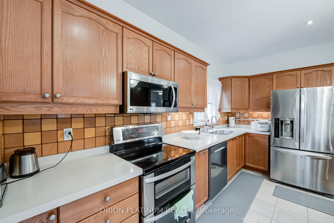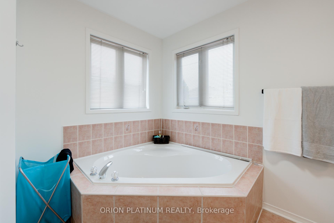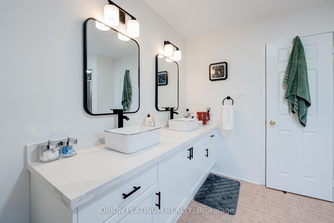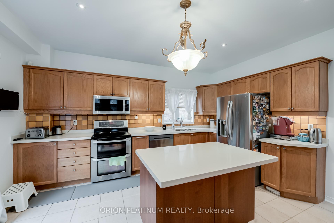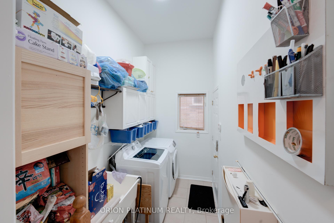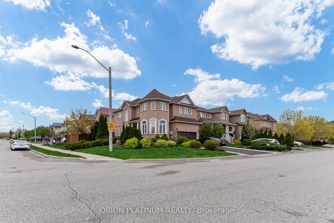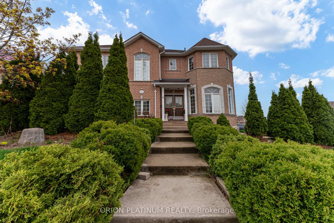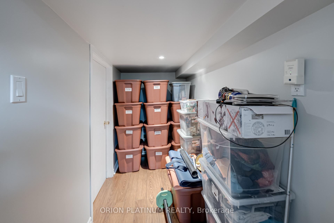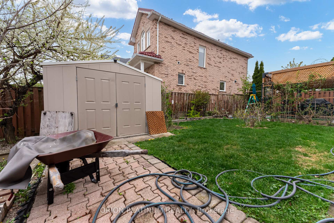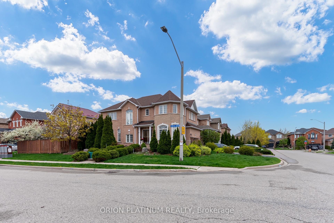$1,479,000
Available - For Sale
Listing ID: W12162316
7137 Lowville Heig , Mississauga, L5N 8E7, Peel
| Welcome to this beautifully maintained 4+2 bedroom, 4-bathroom home nestled on a premium corner lot in one of Mississauga's most family-friendly neighborhoods. With over 3,000 sq ft of total living space, this home offers comfort, style, and convenience for todays modern family. The main and upper levels feature spacious principal rooms, a bright open-concept layout, and generous-sized bedrooms filled with natural light. The fully finished basement includes two additional bedrooms perfect for extended family, guests, or a home office setup. Located just a 10-minute walk from Lisgar GO Station and offering quick access to Highways 401, 403, and 407, commuting is a breeze. You're also minutes from top-rated schools, grocery stores, parks, and premium outlet shopping. This is the perfect place to plant roots and grow. Don't miss the opportunity to make this exceptional home yours! Disclaimer: Select photos have been edited to remove personal items for presentation purposes |
| Price | $1,479,000 |
| Taxes: | $6323.00 |
| Occupancy: | Owner |
| Address: | 7137 Lowville Heig , Mississauga, L5N 8E7, Peel |
| Directions/Cross Streets: | Derry Road and Tenth Line |
| Rooms: | 9 |
| Bedrooms: | 4 |
| Bedrooms +: | 2 |
| Family Room: | F |
| Basement: | Finished |
| Level/Floor | Room | Length(ft) | Width(ft) | Descriptions | |
| Room 1 | Main | Living Ro | 15.32 | 13.84 | |
| Room 2 | Main | Dining Ro | 12.82 | 11.68 | |
| Room 3 | Main | Kitchen | 12.99 | 15.32 | |
| Room 4 | Second | Primary B | 17.94 | 13.51 | |
| Room 5 | Second | Bedroom 2 | 13.25 | 14.17 | |
| Room 6 | Second | Bedroom 3 | 10.99 | 12.99 | |
| Room 7 | Second | Bedroom 4 | 10 | 9.91 | |
| Room 8 | Basement | Bedroom 5 | |||
| Room 9 | Basement | Bedroom | |||
| Room 10 | Basement | Kitchen | |||
| Room 11 | Basement | Recreatio |
| Washroom Type | No. of Pieces | Level |
| Washroom Type 1 | 5 | Second |
| Washroom Type 2 | 4 | Second |
| Washroom Type 3 | 2 | Main |
| Washroom Type 4 | 3 | Basement |
| Washroom Type 5 | 0 |
| Total Area: | 0.00 |
| Property Type: | Detached |
| Style: | 2-Storey |
| Exterior: | Brick |
| Garage Type: | Built-In |
| (Parking/)Drive: | Private Do |
| Drive Parking Spaces: | 4 |
| Park #1 | |
| Parking Type: | Private Do |
| Park #2 | |
| Parking Type: | Private Do |
| Pool: | None |
| Approximatly Square Footage: | 2000-2500 |
| CAC Included: | N |
| Water Included: | N |
| Cabel TV Included: | N |
| Common Elements Included: | N |
| Heat Included: | N |
| Parking Included: | N |
| Condo Tax Included: | N |
| Building Insurance Included: | N |
| Fireplace/Stove: | Y |
| Heat Type: | Forced Air |
| Central Air Conditioning: | Central Air |
| Central Vac: | N |
| Laundry Level: | Syste |
| Ensuite Laundry: | F |
| Sewers: | Sewer |
$
%
Years
This calculator is for demonstration purposes only. Always consult a professional
financial advisor before making personal financial decisions.
| Although the information displayed is believed to be accurate, no warranties or representations are made of any kind. |
| ORION PLATINUM REALTY |
|
|

Sumit Chopra
Broker
Dir:
647-964-2184
Bus:
905-230-3100
Fax:
905-230-8577
| Virtual Tour | Book Showing | Email a Friend |
Jump To:
At a Glance:
| Type: | Freehold - Detached |
| Area: | Peel |
| Municipality: | Mississauga |
| Neighbourhood: | Lisgar |
| Style: | 2-Storey |
| Tax: | $6,323 |
| Beds: | 4+2 |
| Baths: | 4 |
| Fireplace: | Y |
| Pool: | None |
Locatin Map:
Payment Calculator:

