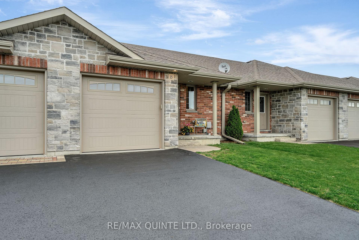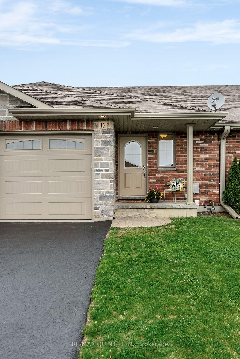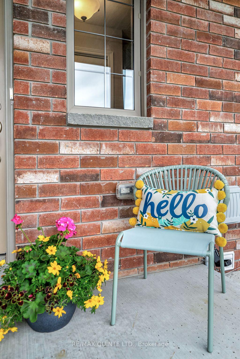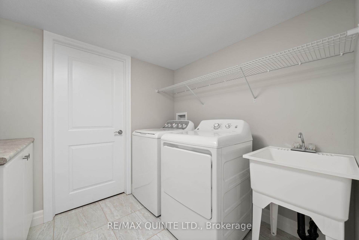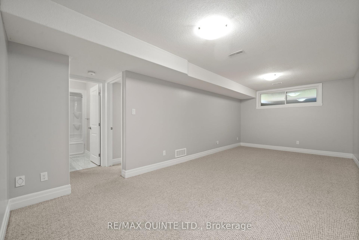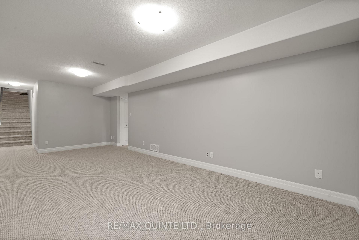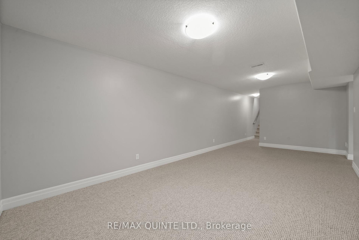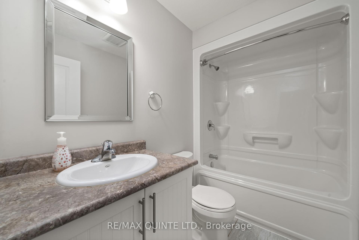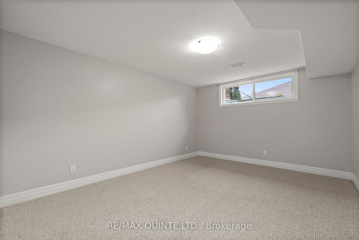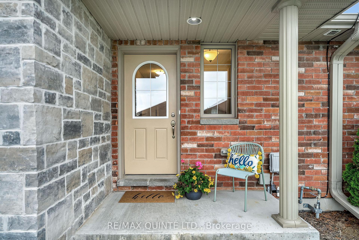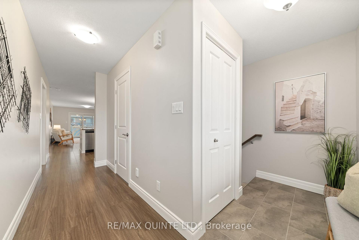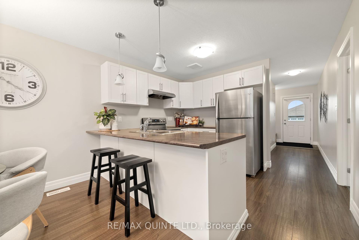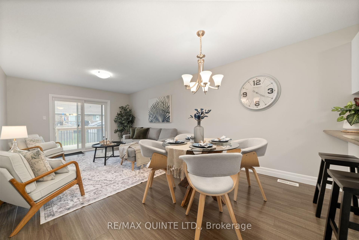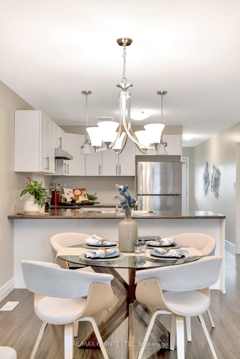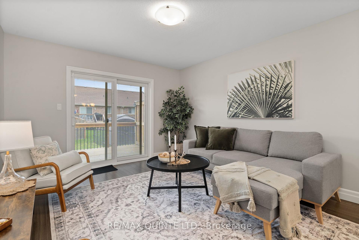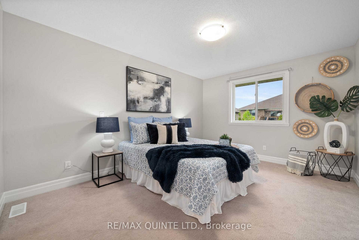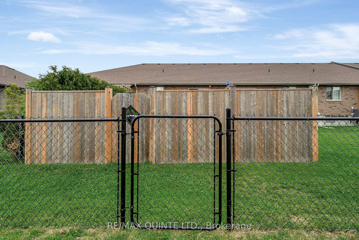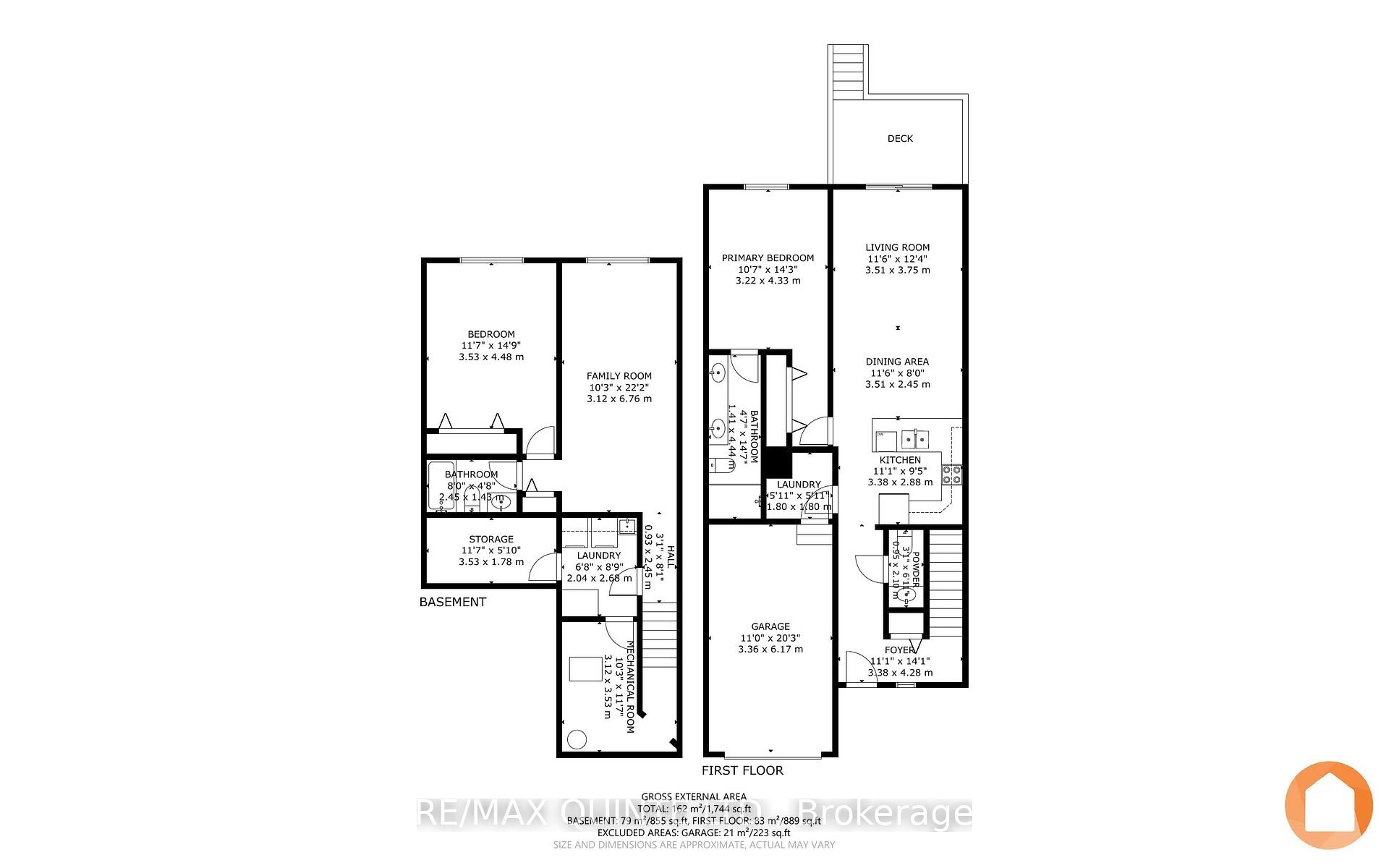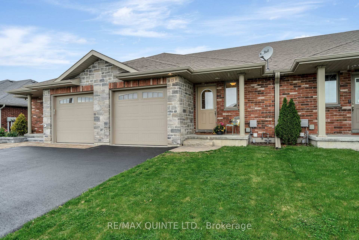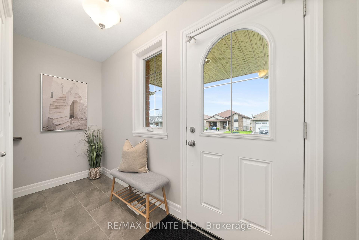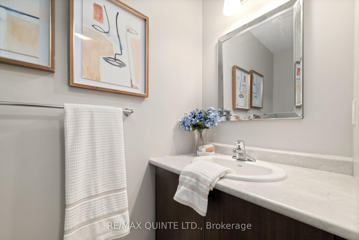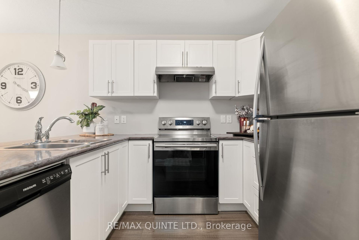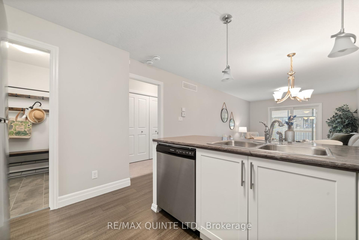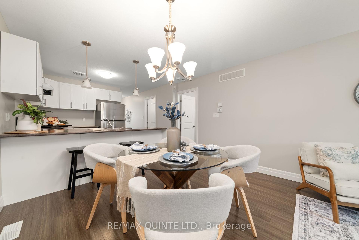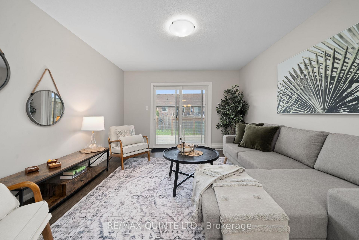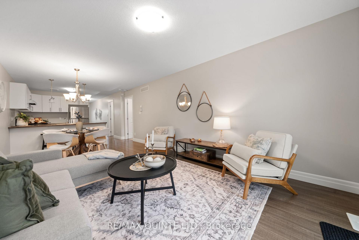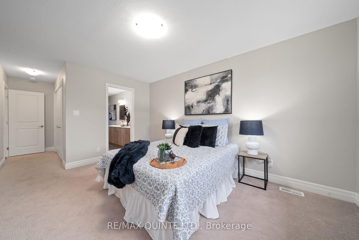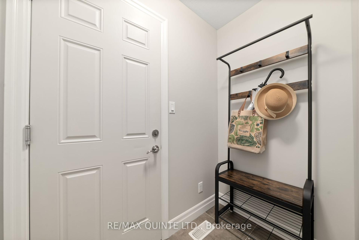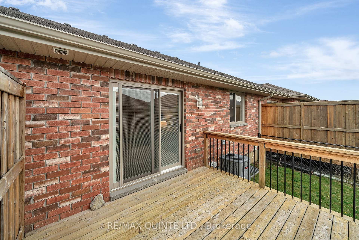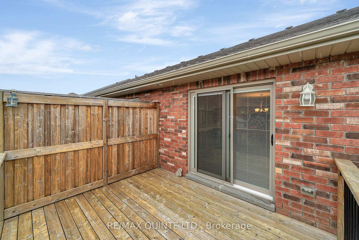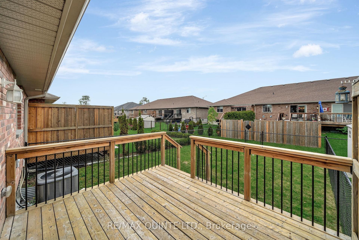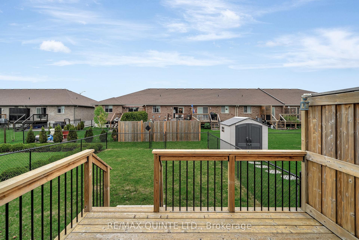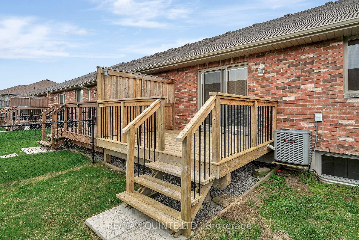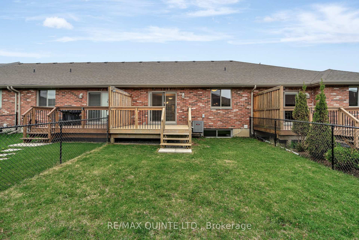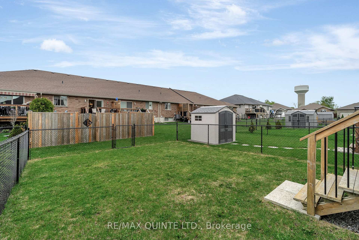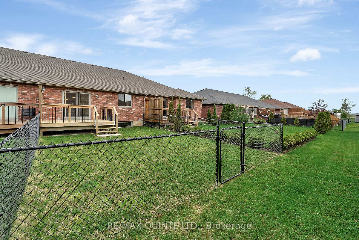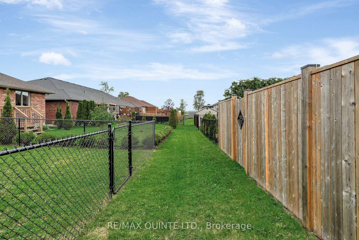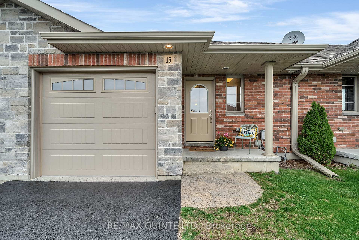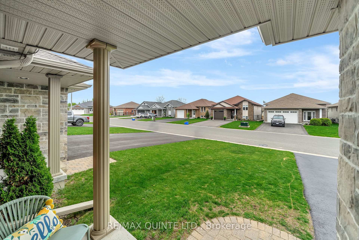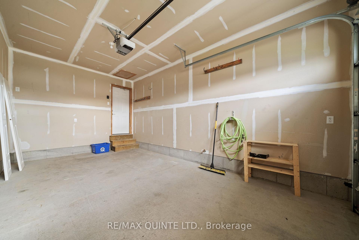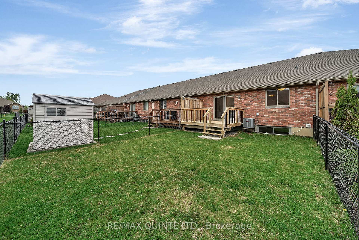$534,900
Available - For Sale
Listing ID: X12152091
15 Mcintosh Cres , Quinte West, K8V 0E9, Hastings
| A beautifully maintained all-brick bungalow townhouse, offering effortless living in a stylish and functional layout. Featuring a total of 2 bedrooms and 3 bathrooms, this home combines comfort and convenience with modern design. Step into a gorgeous open-concept living space highlighted by a bright white kitchen with ample cabinetry, sleek stainless steel appliances, and a spacious peninsula with seating perfect for everyday living or entertaining. The dining and living rooms flow seamlessly to the back deck and fully fenced backyard, ideal for outdoor relaxation and low-maintenance enjoyment. The main floor has 1 bedroom- a lovely primary suite featuring a large window that fills the room with natural light. The ensuite bath boasts double sinks and a beautifully tiled walk-in shower with bench, offering both luxury and function.The main floor also includes a powder room for guests and a convenient mudroom with inside entry to the attached garage, which has been thoughtfully drywalled and finished. Downstairs, the fully finished basement expands your living space with a spacious recreation room, an additional bedroom, a full bath, and a well-appointed laundry room. Outside offers a good sized deck and fully fenced yard space, North facing, offering beautiful evening sunsets. This home is the perfect blend of easy-care living and elegant design, ideal for downsizers, first-time buyers, or anyone looking for stylish, move-in ready comfort. Conveniently located in a wonderful neighbourhood in Trenton's West end, close to shopping,, CFB Trenton, + more. |
| Price | $534,900 |
| Taxes: | $2846.00 |
| Assessment Year: | 2024 |
| Occupancy: | Vacant |
| Address: | 15 Mcintosh Cres , Quinte West, K8V 0E9, Hastings |
| Acreage: | < .50 |
| Directions/Cross Streets: | Little Farm Blvd + Old Highway 2 |
| Rooms: | 7 |
| Rooms +: | 6 |
| Bedrooms: | 1 |
| Bedrooms +: | 1 |
| Family Room: | F |
| Basement: | Finished, Full |
| Level/Floor | Room | Length(ft) | Width(ft) | Descriptions | |
| Room 1 | Main | Foyer | 11.09 | 14.04 | |
| Room 2 | Main | Bathroom | 3.12 | 6.89 | 2 Pc Bath |
| Room 3 | Main | Kitchen | 11.09 | 9.45 | |
| Room 4 | Main | Dining Ro | 11.51 | 8.04 | |
| Room 5 | Main | Living Ro | 11.51 | 12.3 | W/O To Deck |
| Room 6 | Main | Primary B | 10.56 | 14.2 | 5 Pc Ensuite |
| Room 7 | Main | Bathroom | 4.62 | 14.56 | 5 Pc Ensuite |
| Room 8 | Main | Mud Room | 5.9 | 5.9 | |
| Room 9 | Basement | Recreatio | 10.23 | 22.17 | |
| Room 10 | Basement | Bedroom 2 | 11.58 | 14.69 | |
| Room 11 | Basement | Bathroom | 8.04 | 4.69 | 4 Pc Bath |
| Room 12 | Basement | Other | 11.58 | 5.84 | |
| Room 13 | Basement | Laundry | 6.69 | 8.79 | |
| Room 14 | Basement | Utility R | 10.23 | 11.58 |
| Washroom Type | No. of Pieces | Level |
| Washroom Type 1 | 2 | Main |
| Washroom Type 2 | 5 | Main |
| Washroom Type 3 | 4 | Basement |
| Washroom Type 4 | 0 | |
| Washroom Type 5 | 0 |
| Total Area: | 0.00 |
| Approximatly Age: | 6-15 |
| Property Type: | Att/Row/Townhouse |
| Style: | Bungalow |
| Exterior: | Brick, Stone |
| Garage Type: | Attached |
| (Parking/)Drive: | Private |
| Drive Parking Spaces: | 1 |
| Park #1 | |
| Parking Type: | Private |
| Park #2 | |
| Parking Type: | Private |
| Pool: | None |
| Approximatly Age: | 6-15 |
| Approximatly Square Footage: | 700-1100 |
| Property Features: | School, Place Of Worship |
| CAC Included: | N |
| Water Included: | N |
| Cabel TV Included: | N |
| Common Elements Included: | N |
| Heat Included: | N |
| Parking Included: | N |
| Condo Tax Included: | N |
| Building Insurance Included: | N |
| Fireplace/Stove: | N |
| Heat Type: | Forced Air |
| Central Air Conditioning: | Central Air |
| Central Vac: | N |
| Laundry Level: | Syste |
| Ensuite Laundry: | F |
| Sewers: | Sewer |
$
%
Years
This calculator is for demonstration purposes only. Always consult a professional
financial advisor before making personal financial decisions.
| Although the information displayed is believed to be accurate, no warranties or representations are made of any kind. |
| RE/MAX QUINTE LTD. |
|
|

Sumit Chopra
Broker
Dir:
647-964-2184
Bus:
905-230-3100
Fax:
905-230-8577
| Virtual Tour | Book Showing | Email a Friend |
Jump To:
At a Glance:
| Type: | Freehold - Att/Row/Townhouse |
| Area: | Hastings |
| Municipality: | Quinte West |
| Neighbourhood: | Murray Ward |
| Style: | Bungalow |
| Approximate Age: | 6-15 |
| Tax: | $2,846 |
| Beds: | 1+1 |
| Baths: | 3 |
| Fireplace: | N |
| Pool: | None |
Locatin Map:
Payment Calculator:

