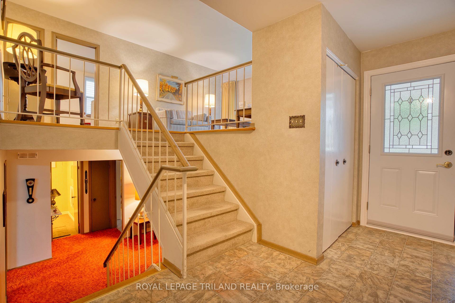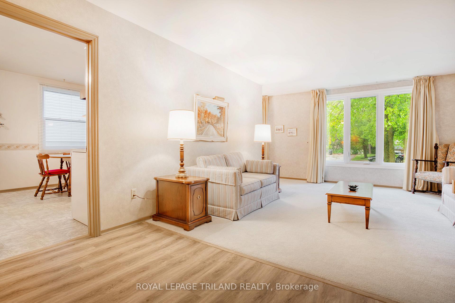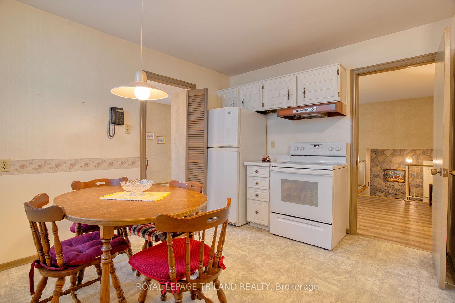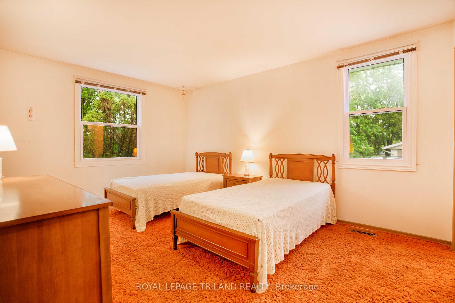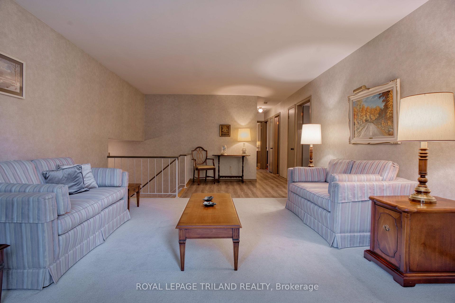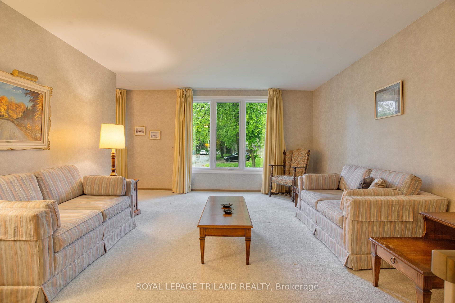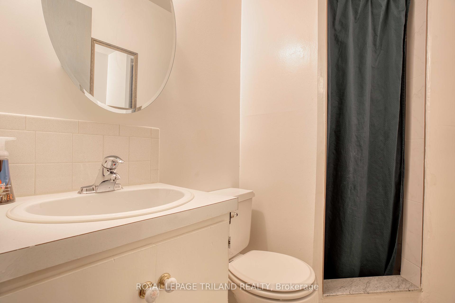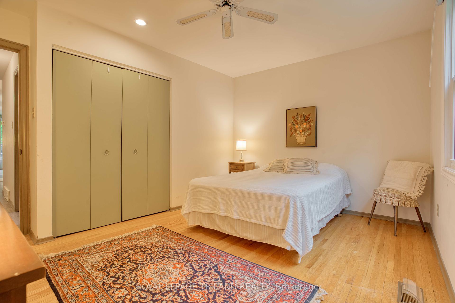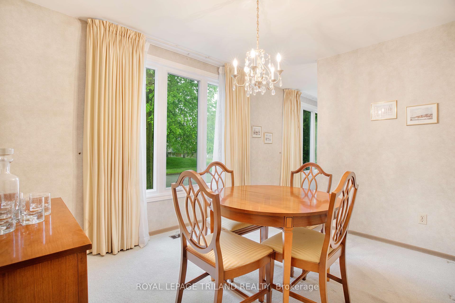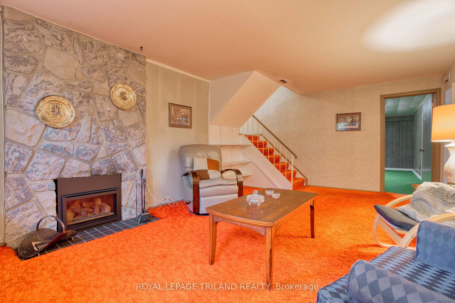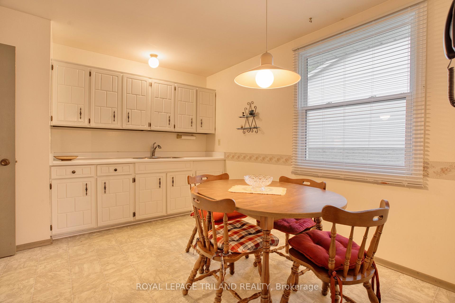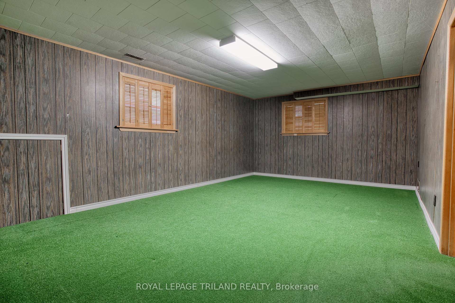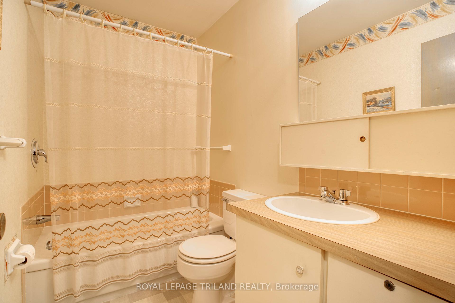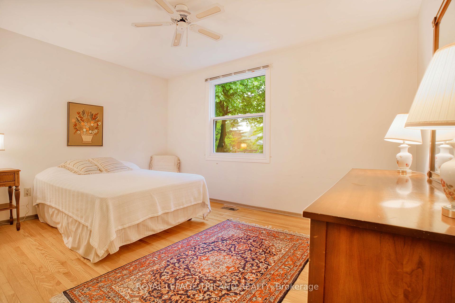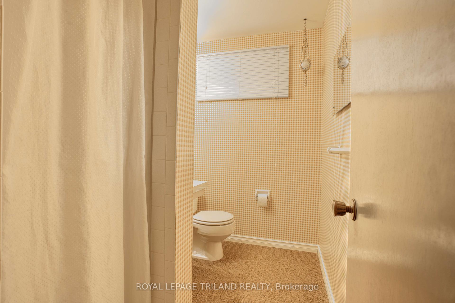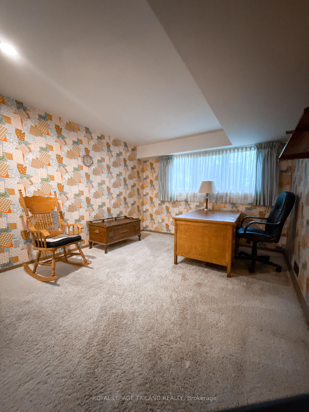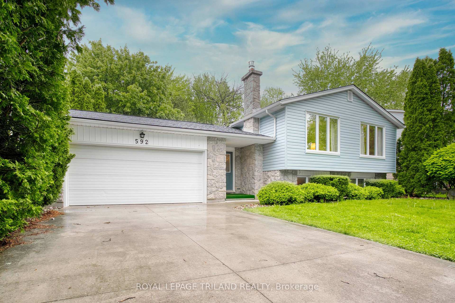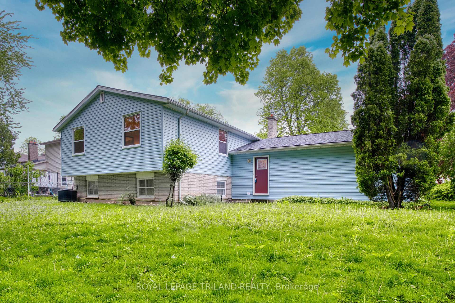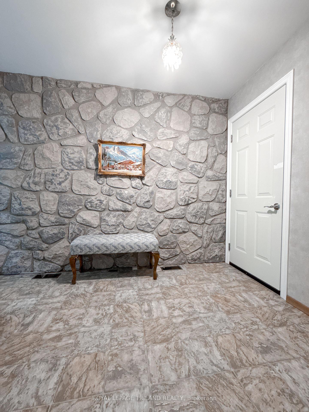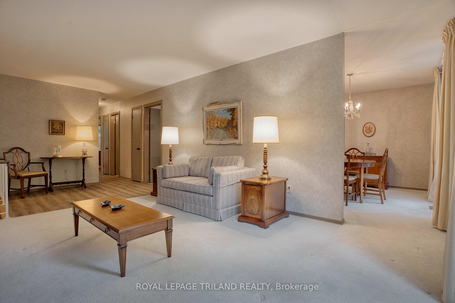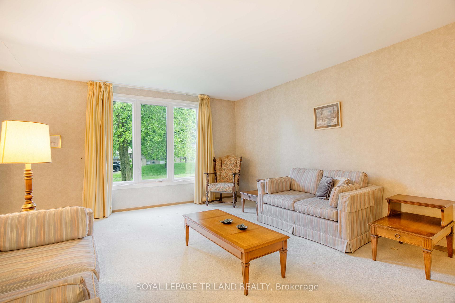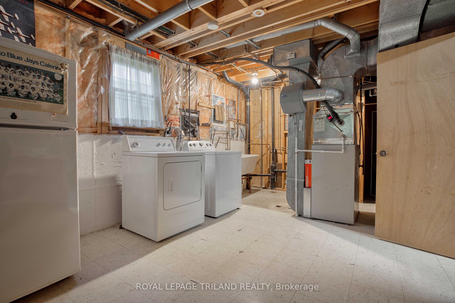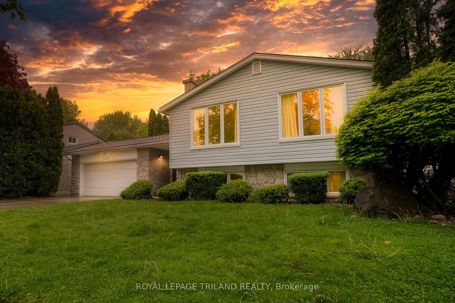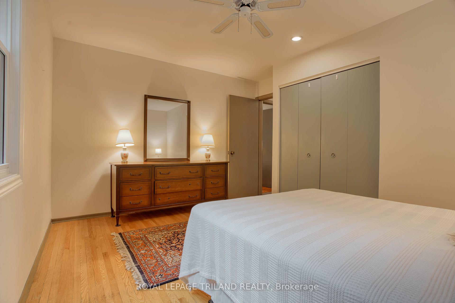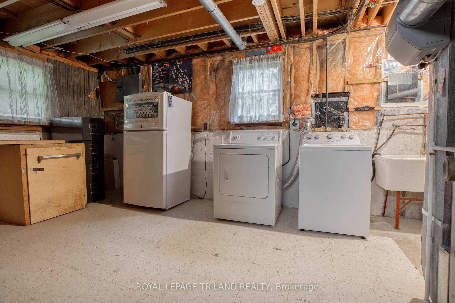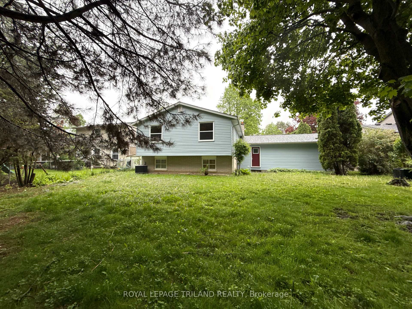$619,000
Available - For Sale
Listing ID: X12165780
592 Village Green Aven , London South, N6K 1G5, Middlesex
| Welcome to this prime Westmount raised bungalow, ideally situated on a spacious 65 x 125 ft mature, treed lot. Located within walking distance to parks, top-rated schools, and all essential amenities, this home offers the perfect balance of convenience and comfort in one of London's most sought-after neighborhoods. Inside, you'll find 3+1 bedrooms and 3 bathrooms, providing plenty of space for families or guests. The lower level features a family room with a fireplace and a large den with oversized egress windows ideal for a home office, gym, or extra living space. Enjoy peace of mind with updated windows, and take advantage of the double-car garage for added convenience. Bring your personal touch and décor ideas to transform this well-maintained property into your dream home. Act fast this opportunity wont last! |
| Price | $619,000 |
| Taxes: | $4295.00 |
| Assessment Year: | 2025 |
| Occupancy: | Vacant |
| Address: | 592 Village Green Aven , London South, N6K 1G5, Middlesex |
| Directions/Cross Streets: | Wonderland Road South |
| Rooms: | 6 |
| Rooms +: | 3 |
| Bedrooms: | 3 |
| Bedrooms +: | 1 |
| Family Room: | T |
| Basement: | Finished |
| Level/Floor | Room | Length(ft) | Width(ft) | Descriptions | |
| Room 1 | Main | Living Ro | 33.55 | 13.68 | |
| Room 2 | Main | Dining Ro | 11.58 | 9.09 | |
| Room 3 | Main | Kitchen | 11.97 | 11.68 | |
| Room 4 | Main | Primary B | 15.38 | 11.15 | 3 Pc Ensuite |
| Room 5 | Main | Bedroom 2 | 9.97 | 9.97 | |
| Room 6 | Main | Bedroom 3 | 12.99 | 9.97 | |
| Room 7 | Lower | Bedroom 4 | 10.99 | 12.4 | Above Grade Window |
| Room 8 | Lower | Family Ro | 16.99 | 12.07 | Gas Fireplace, Above Grade Window |
| Room 9 | Lower | Den | 18.99 | 17.97 |
| Washroom Type | No. of Pieces | Level |
| Washroom Type 1 | 3 | Main |
| Washroom Type 2 | 3 | Main |
| Washroom Type 3 | 3 | Lower |
| Washroom Type 4 | 0 | |
| Washroom Type 5 | 0 |
| Total Area: | 0.00 |
| Approximatly Age: | 16-30 |
| Property Type: | Detached |
| Style: | Bungalow-Raised |
| Exterior: | Aluminum Siding, Stone |
| Garage Type: | Attached |
| (Parking/)Drive: | Private Do |
| Drive Parking Spaces: | 2 |
| Park #1 | |
| Parking Type: | Private Do |
| Park #2 | |
| Parking Type: | Private Do |
| Pool: | None |
| Approximatly Age: | 16-30 |
| Approximatly Square Footage: | 1100-1500 |
| Property Features: | Fenced Yard, Park |
| CAC Included: | N |
| Water Included: | N |
| Cabel TV Included: | N |
| Common Elements Included: | N |
| Heat Included: | N |
| Parking Included: | N |
| Condo Tax Included: | N |
| Building Insurance Included: | N |
| Fireplace/Stove: | Y |
| Heat Type: | Forced Air |
| Central Air Conditioning: | Central Air |
| Central Vac: | N |
| Laundry Level: | Syste |
| Ensuite Laundry: | F |
| Sewers: | Sewer |
$
%
Years
This calculator is for demonstration purposes only. Always consult a professional
financial advisor before making personal financial decisions.
| Although the information displayed is believed to be accurate, no warranties or representations are made of any kind. |
| ROYAL LEPAGE TRILAND REALTY |
|
|

Sumit Chopra
Broker
Dir:
647-964-2184
Bus:
905-230-3100
Fax:
905-230-8577
| Virtual Tour | Book Showing | Email a Friend |
Jump To:
At a Glance:
| Type: | Freehold - Detached |
| Area: | Middlesex |
| Municipality: | London South |
| Neighbourhood: | South N |
| Style: | Bungalow-Raised |
| Approximate Age: | 16-30 |
| Tax: | $4,295 |
| Beds: | 3+1 |
| Baths: | 3 |
| Fireplace: | Y |
| Pool: | None |
Locatin Map:
Payment Calculator:

