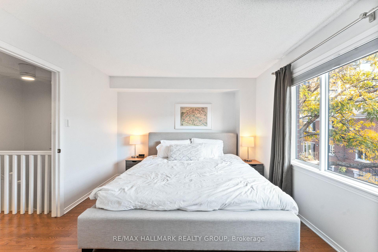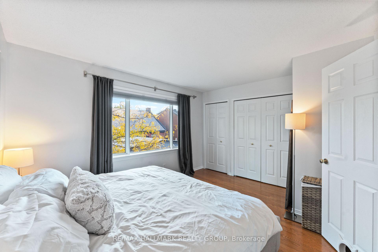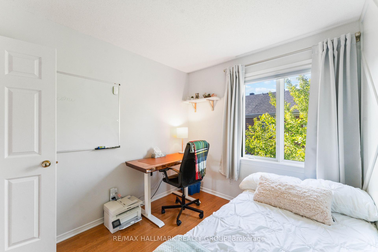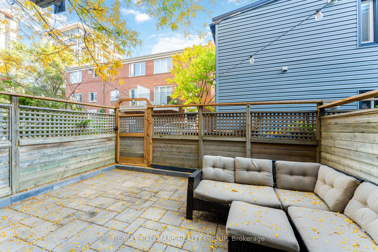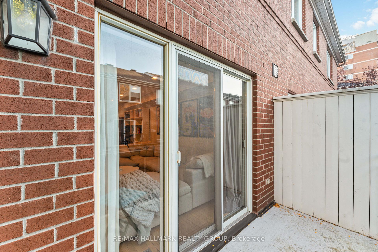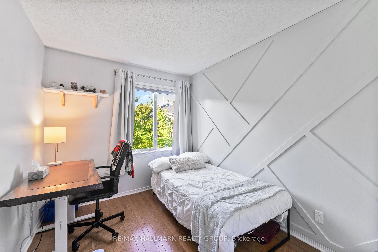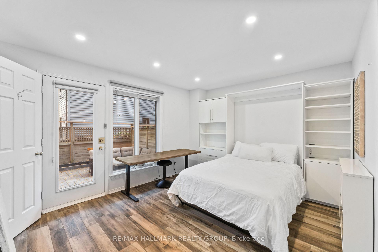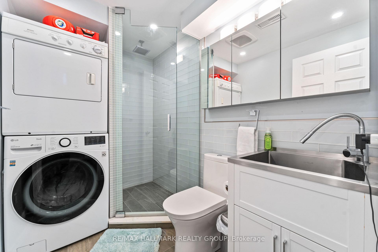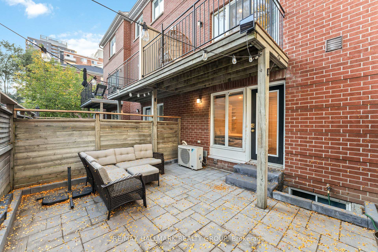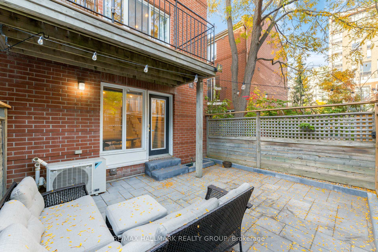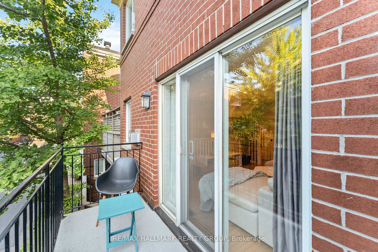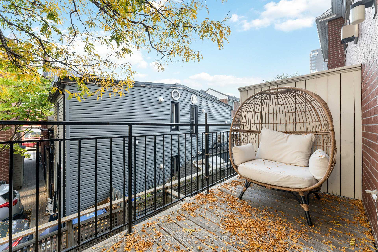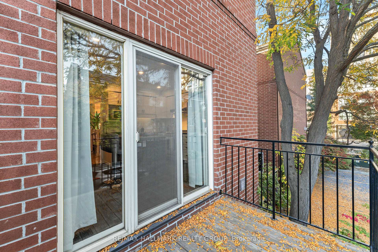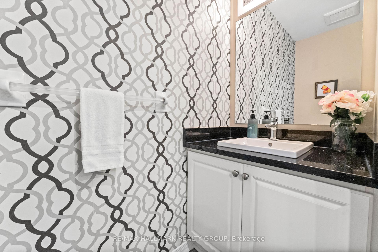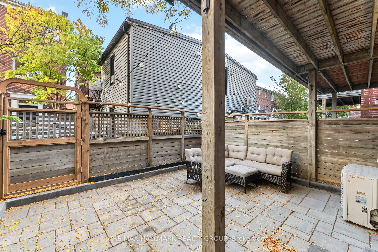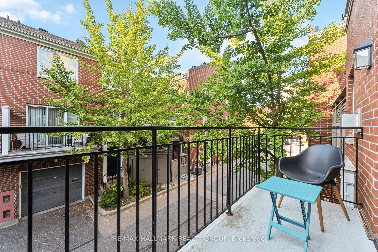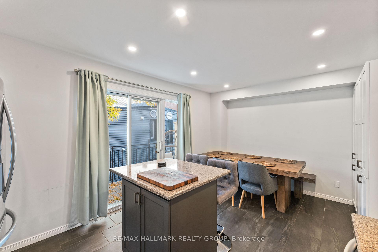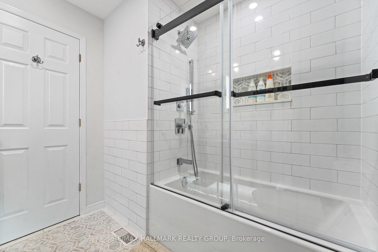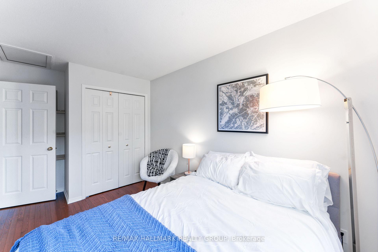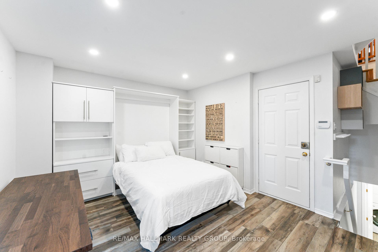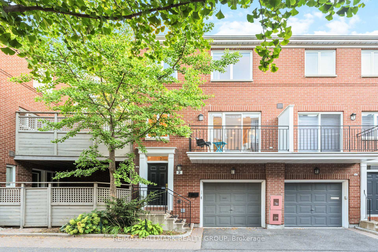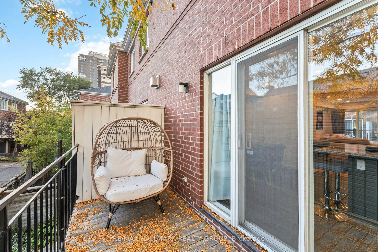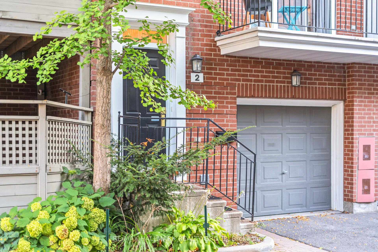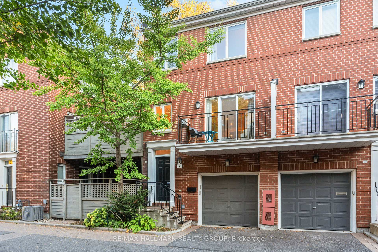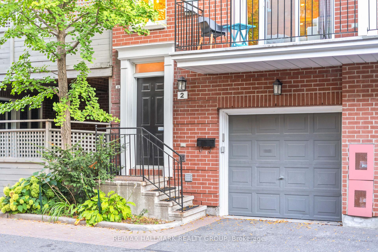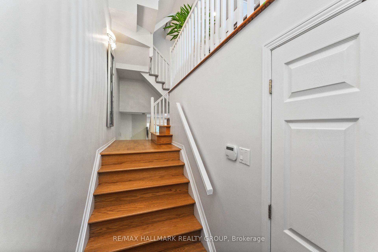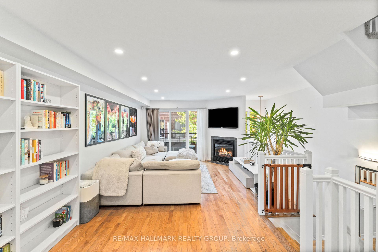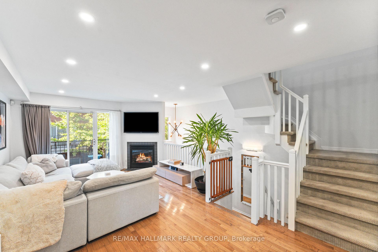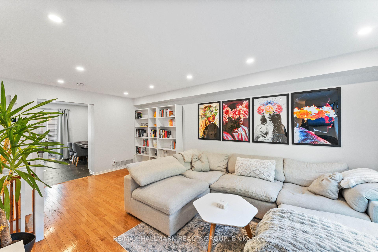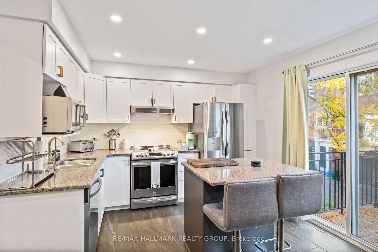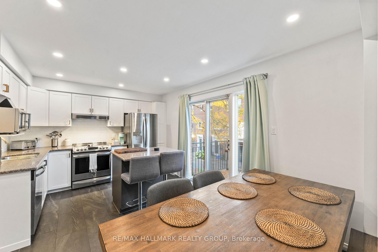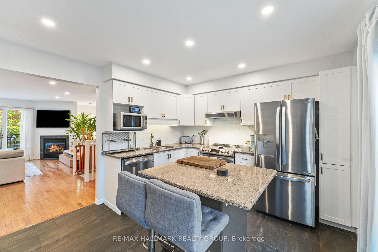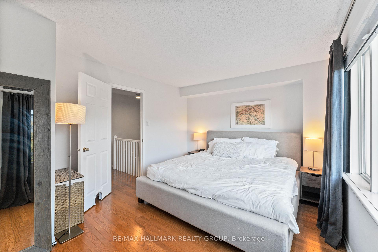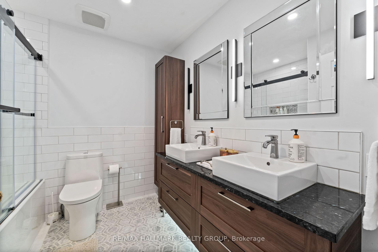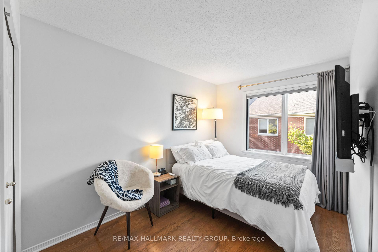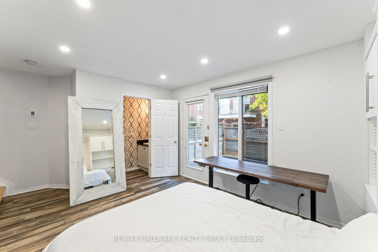$699,000
Available - For Sale
Listing ID: X12163484
2 Prudhomme Priv , Lower Town - Sandy Hill, K1N 1G2, Ottawa
| Welcome to 2 Prudhomme! A stylish Domicile-built end unit FREEHOLD townhome in a prime location. Nestled at the vibrant intersection of Lower Town and Sandy Hill, this beautifully updated townhouse offers an exceptional alternative to condo living. Step inside to discover newly installed tile flooring and elegant wooden stairs that lead to a bright, open-concept main level. The living, dining, and kitchen areas flow seamlessly and feature two private balconies, perfect for relaxing or entertaining. A cozy gas fireplace adds warmth and charm on cooler days. Upstairs, you'll find THREE GENEROUSLY SIZED bedrooms and a luxurious, spa-inspired family bathroom. The versatile lower level provides valuable additional living space, ideal for a home office, guest suite, or family room, with direct access to a thoughtfully designed backyard. This level also includes an updated full bathroom with laundry, ample storage, and an attached garage with inside entry. Beyond the home itself, the location is second to none. You'll love being just minutes from Gatineau Park, Beechwood Village, and the ByWard Market. The friendly, family-oriented street has a warm community feel, and the professionally managed association covers snow removal, common area maintenance, tree trimming, and gutter cleaning, making life that much easier. |
| Price | $699,000 |
| Taxes: | $5895.00 |
| Assessment Year: | 2024 |
| Occupancy: | Tenant |
| Address: | 2 Prudhomme Priv , Lower Town - Sandy Hill, K1N 1G2, Ottawa |
| Directions/Cross Streets: | Rideau Street & Cobourg Street |
| Rooms: | 9 |
| Rooms +: | 2 |
| Bedrooms: | 3 |
| Bedrooms +: | 0 |
| Family Room: | T |
| Basement: | Full |
| Washroom Type | No. of Pieces | Level |
| Washroom Type 1 | 5 | Third |
| Washroom Type 2 | 2 | Ground |
| Washroom Type 3 | 3 | Basement |
| Washroom Type 4 | 0 | |
| Washroom Type 5 | 0 |
| Total Area: | 0.00 |
| Property Type: | Att/Row/Townhouse |
| Style: | 3-Storey |
| Exterior: | Brick |
| Garage Type: | Attached |
| Drive Parking Spaces: | 0 |
| Pool: | None |
| Approximatly Square Footage: | 1500-2000 |
| CAC Included: | N |
| Water Included: | N |
| Cabel TV Included: | N |
| Common Elements Included: | N |
| Heat Included: | N |
| Parking Included: | N |
| Condo Tax Included: | N |
| Building Insurance Included: | N |
| Fireplace/Stove: | Y |
| Heat Type: | Forced Air |
| Central Air Conditioning: | Central Air |
| Central Vac: | N |
| Laundry Level: | Syste |
| Ensuite Laundry: | F |
| Sewers: | Sewer |
$
%
Years
This calculator is for demonstration purposes only. Always consult a professional
financial advisor before making personal financial decisions.
| Although the information displayed is believed to be accurate, no warranties or representations are made of any kind. |
| RE/MAX HALLMARK REALTY GROUP |
|
|

Sumit Chopra
Broker
Dir:
647-964-2184
Bus:
905-230-3100
Fax:
905-230-8577
| Book Showing | Email a Friend |
Jump To:
At a Glance:
| Type: | Freehold - Att/Row/Townhouse |
| Area: | Ottawa |
| Municipality: | Lower Town - Sandy Hill |
| Neighbourhood: | 4002 - Lower Town |
| Style: | 3-Storey |
| Tax: | $5,895 |
| Beds: | 3 |
| Baths: | 3 |
| Fireplace: | Y |
| Pool: | None |
Locatin Map:
Payment Calculator:

