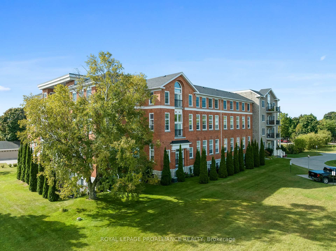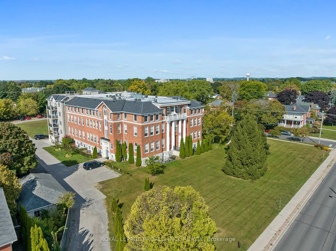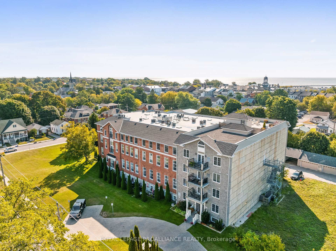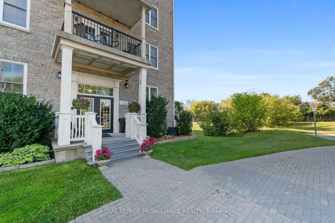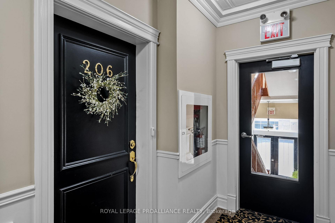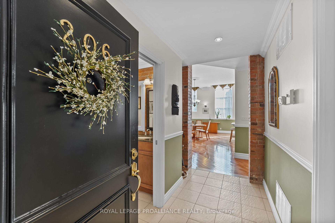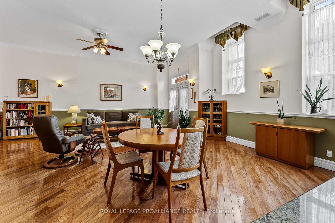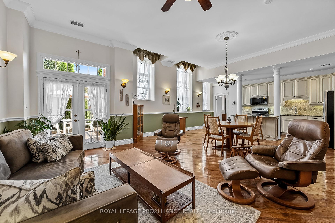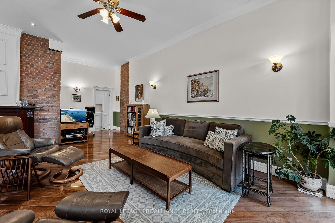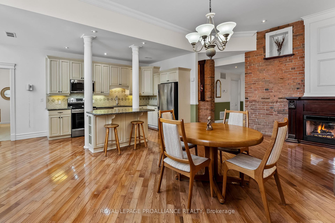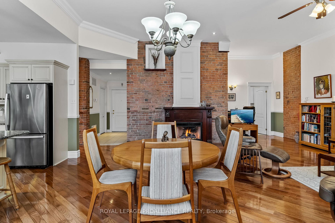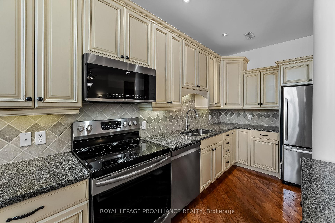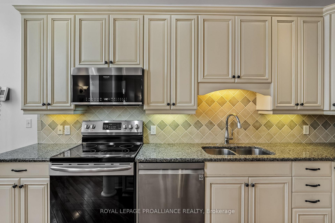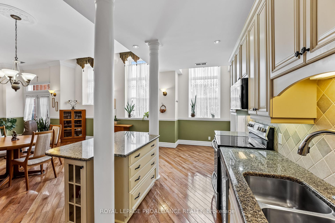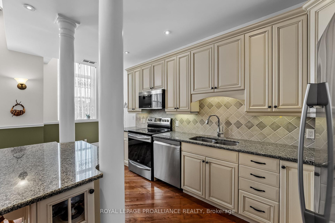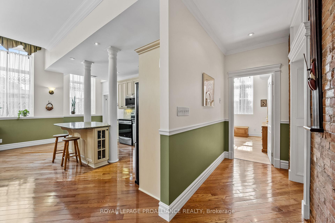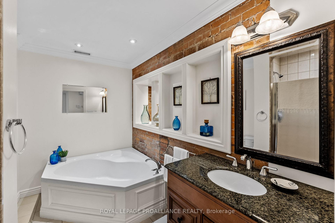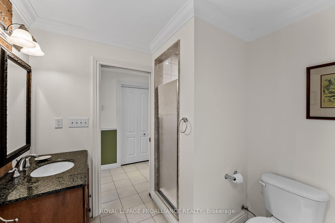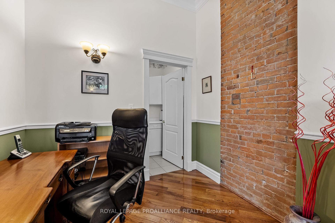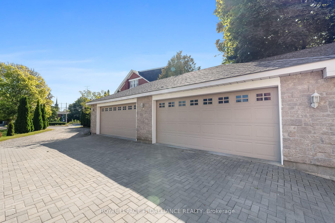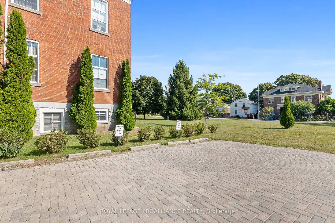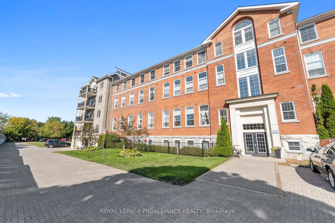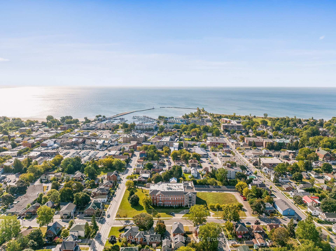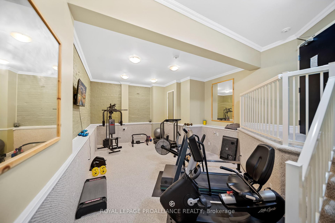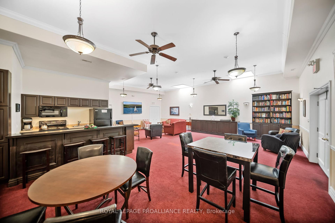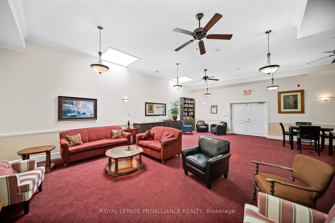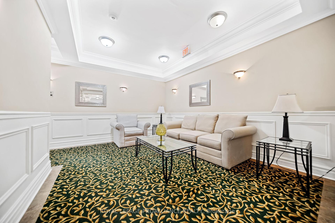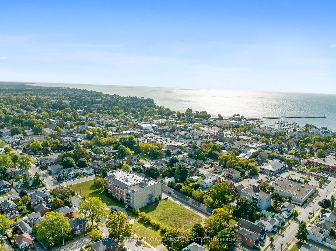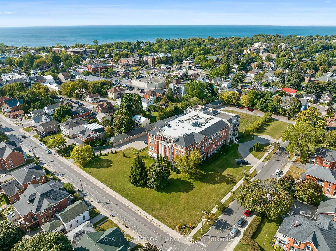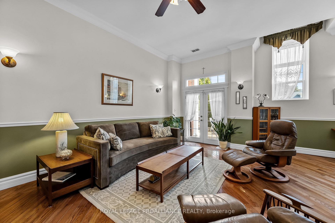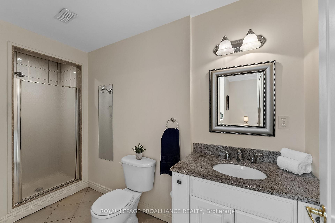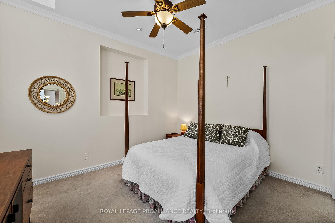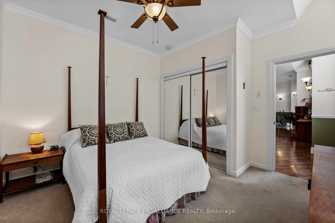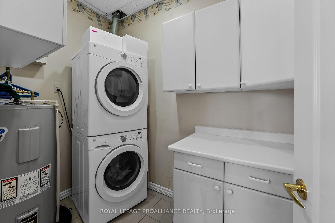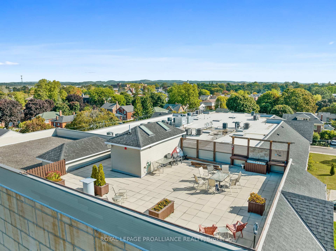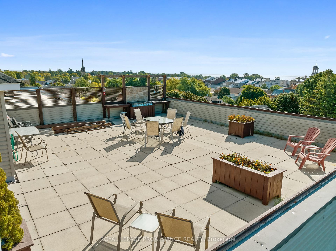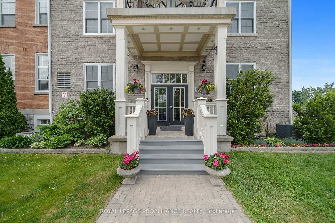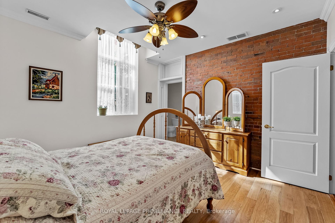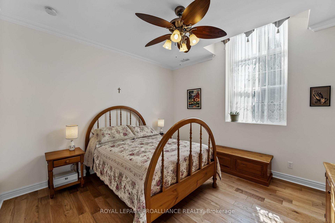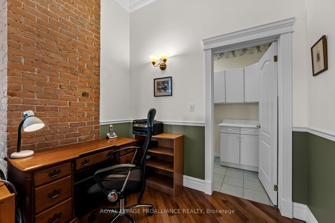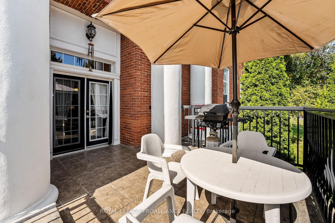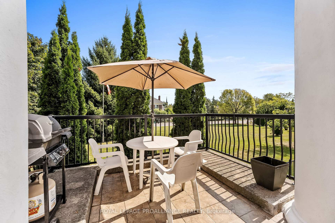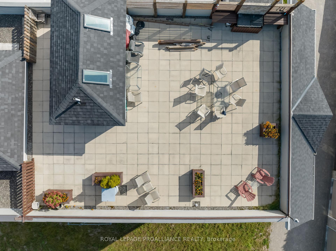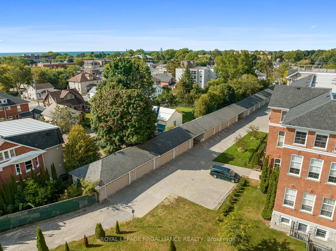$749,900
Available - For Sale
Listing ID: X12165666
323 George Stre , Cobourg, K9A 3L9, Northumberland
| Live the ultimate condo lifestyle in this upscale and exceptionally spacious 1,620 sq.ft. suite at the Mansions on George - just two blocks north of Cobourg's historical downtown and a short walk to the marina, beach, boardwalks, cafes & restaurants. Enjoy LakeOntario views from the common area roof-top patio or enjoy small-town quietness and BBQ from your own private balcony off the living room. 10' 9" ceiling and oversized windows (all new in 2022) provide an impressionable, light filled atmosphere with elements of vintage character in an open concept living space. This open floor plan (kitchen/dining/living) is ideal for entertaining family & friends as well as providing a convenient and practical layout for every day comfort. The architectural and design elements at The Mansions on George are truly impressive. Hardwood floors (new in 2024), hot water tank (new in 2024) and heat pump (new in 2025). This suite includes ownership of one garage bay, an outdoor parking space and locker. Common elements include an fitness room, events room, elevator as well as a community BBQ on the large rooftop patio, where condo events are often held. The rooftop patio is a great spot to look out over the town, check out the lake, visit a friend, read a book or watch Cobourg's fireworks from. |
| Price | $749,900 |
| Taxes: | $6310.00 |
| Occupancy: | Vacant |
| Address: | 323 George Stre , Cobourg, K9A 3L9, Northumberland |
| Postal Code: | K9A 3L9 |
| Province/State: | Northumberland |
| Directions/Cross Streets: | S/W corner of George and James. |
| Level/Floor | Room | Length(ft) | Width(ft) | Descriptions | |
| Room 1 | Main | Foyer | 10.89 | 5.71 | Closet, Crown Moulding |
| Room 2 | Main | Kitchen | 20.07 | 7.45 | Centre Island, Granite Counters, Open Concept |
| Room 3 | Main | Dining Ro | 22.57 | 10.33 | Open Concept, Hardwood Floor, East View |
| Room 4 | Main | Living Ro | 26.4 | 12.46 | W/O To Balcony, Hardwood Floor, Open Concept |
| Room 5 | Main | Primary B | 12.69 | 12.4 | 3 Pc Ensuite, Walk-In Closet(s), Hardwood Floor |
| Room 6 | Main | Bathroom | 12.63 | 5.05 | 3 Pc Ensuite, Separate Shower, Tile Floor |
| Room 7 | Main | Bedroom 2 | 12.4 | 11.64 | Crown Moulding, East View, Closet |
| Room 8 | Main | Bathroom | 10.27 | 8.07 | Soaking Tub, Separate Shower, Tile Floor |
| Room 9 | Main | Laundry | 8.59 | 5.25 | |
| Room 10 | Main | Utility R | 5.61 | 5.05 |
| Washroom Type | No. of Pieces | Level |
| Washroom Type 1 | 4 | Main |
| Washroom Type 2 | 3 | Main |
| Washroom Type 3 | 0 | |
| Washroom Type 4 | 0 | |
| Washroom Type 5 | 0 |
| Total Area: | 0.00 |
| Washrooms: | 2 |
| Heat Type: | Heat Pump |
| Central Air Conditioning: | Central Air |
| Elevator Lift: | True |
$
%
Years
This calculator is for demonstration purposes only. Always consult a professional
financial advisor before making personal financial decisions.
| Although the information displayed is believed to be accurate, no warranties or representations are made of any kind. |
| ROYAL LEPAGE PROALLIANCE REALTY |
|
|

Sumit Chopra
Broker
Dir:
647-964-2184
Bus:
905-230-3100
Fax:
905-230-8577
| Virtual Tour | Book Showing | Email a Friend |
Jump To:
At a Glance:
| Type: | Com - Condo Apartment |
| Area: | Northumberland |
| Municipality: | Cobourg |
| Neighbourhood: | Cobourg |
| Style: | Apartment |
| Tax: | $6,310 |
| Maintenance Fee: | $983.86 |
| Beds: | 2 |
| Baths: | 2 |
| Fireplace: | Y |
Locatin Map:
Payment Calculator:

