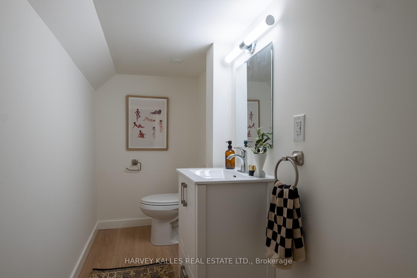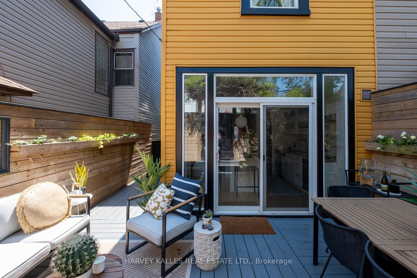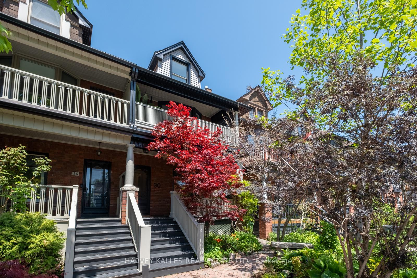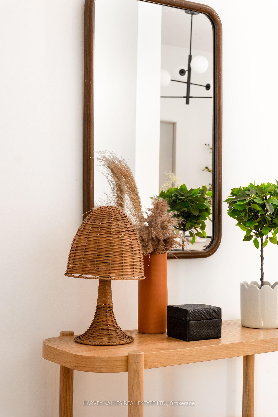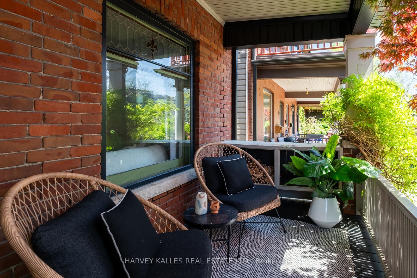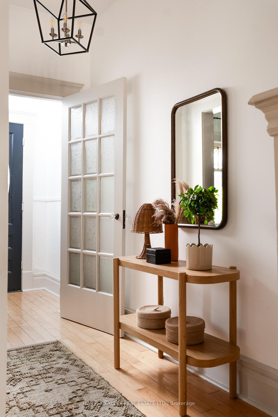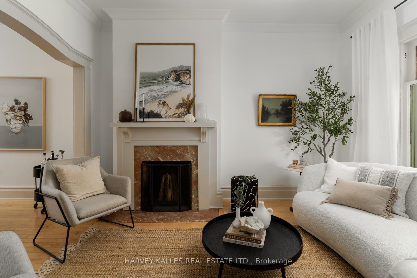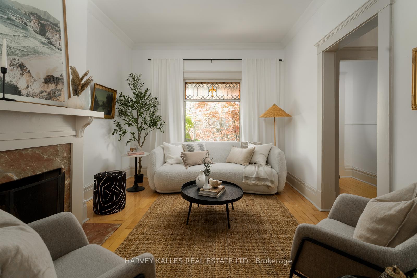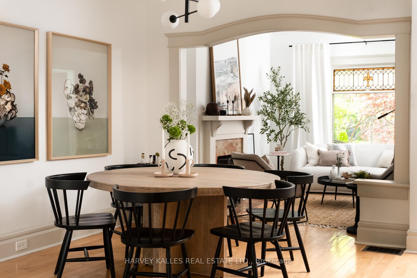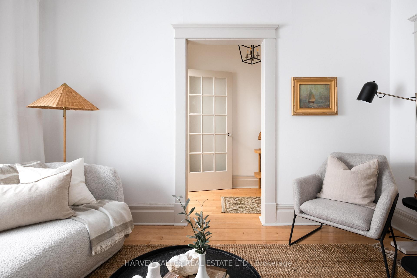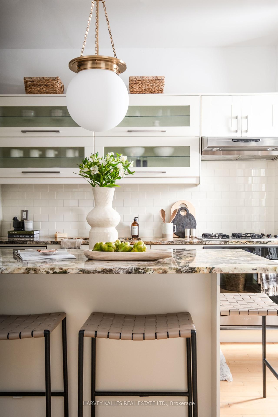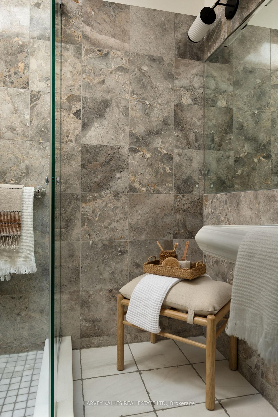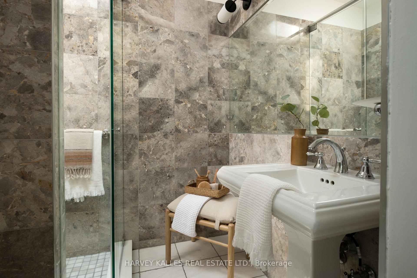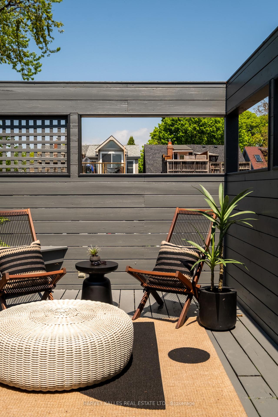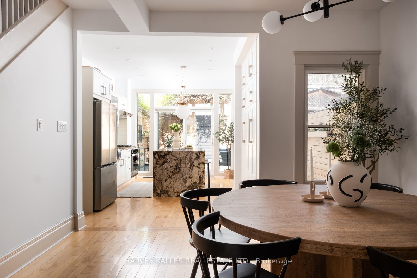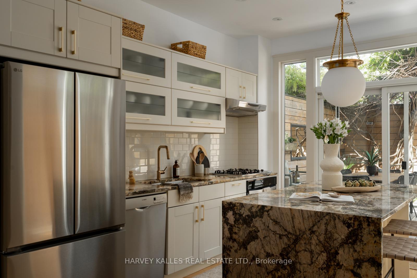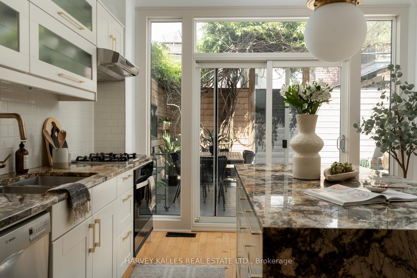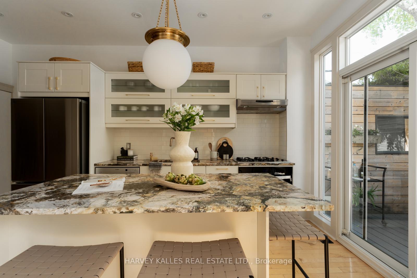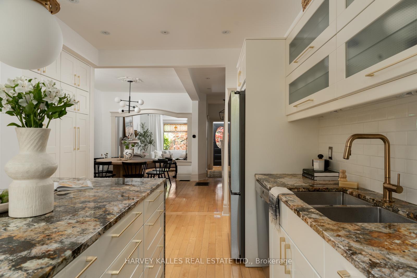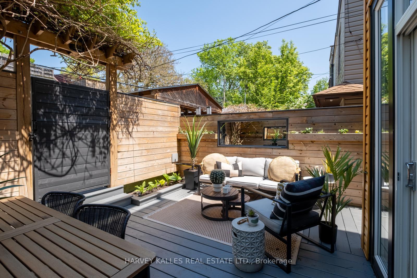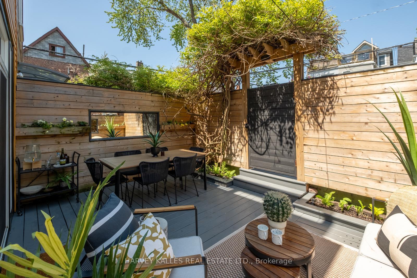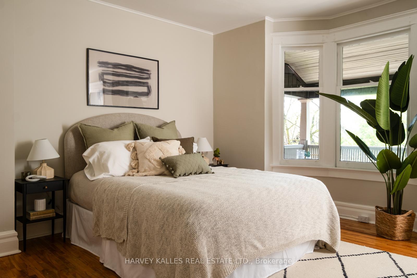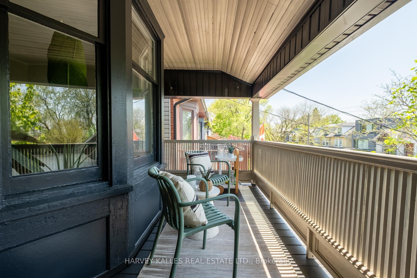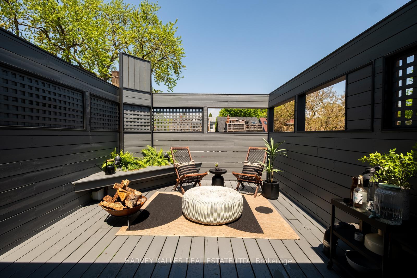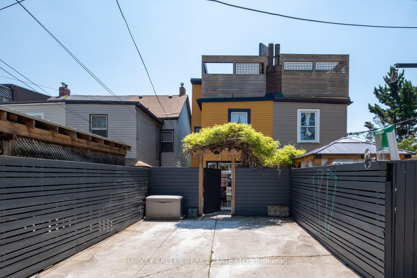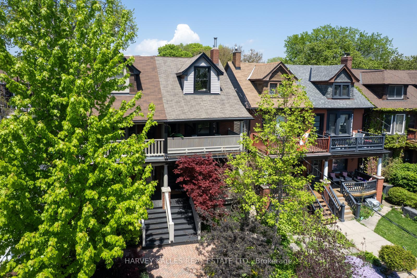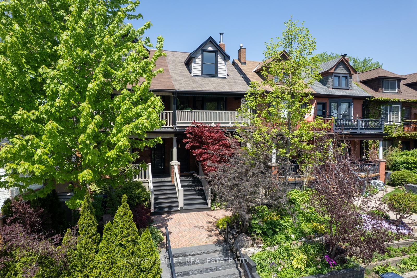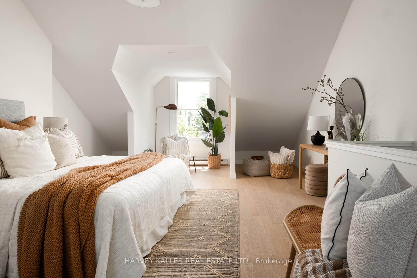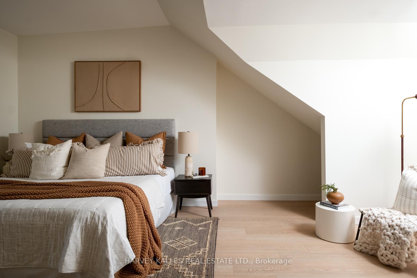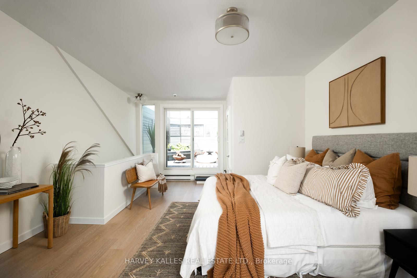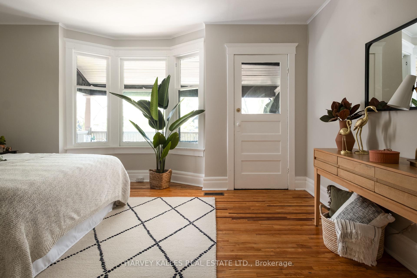$1,699,000
Available - For Sale
Listing ID: E12161267
30 Dingwall Aven , Toronto, M4J 1C3, Toronto
| An urban sanctuary in the Heart of Riverdale, welcomes you to 30 Dingwall Avenue, where warmth, character, and thoughtful design come together in one of Torontos most beloved east-end neighbourhoods. Set on a peaceful, tree-lined street just steps from Withrow Park and the Danforth, this spacious home unfolds gracefully across 3 beautifully finished levels, offering room to grow, connect, and unwind.The entry to the property includes a stunning wide granite staircase and a beautifully crafted brick piazza, surrounded by perennial gardens and mature trees flanking two private level front porches.Inside, you'll find four generous bedrooms, including a sun-filled third-floor primary retreat with an ensuite bathroom and its own private terrace an elevated escape that feels a world away from the city's buzz. The flowing main floor layout is anchored by a chefs kitchen featuring a striking marble eat-in island, abundant cabinetry for storage, and top-tier appliances including a new LG fridge and Whirlpool stove all opening seamlessly to the dining area and out to the backyard.The newly completed lower level adds flexible space for family living, with laundry area, powder room, and ample storage. Step outside and enjoy four private outdoor spaces: a charming covered front porch, a landscaped backyard with direct laneway access and parking for two, and two upper-level terraces perfect for slow mornings or summer evenings under the stars.This home has been lovingly upgraded and maintained with a careful eye for quality and comfort and includes a backup electric generator for added comfort and security. At the rear, you'll find direct laneway access and parking for two cars, a rare and valuable feature in this highly walkable neighbourhood.All of this in a community known for its welcoming spirit and top-ranked schools, including Blake Jr. Public, Earl Grey Sr. Public and Riverdale Collegiate. 30 Dingwall isn't just a house its the place you'll be proud to call home. |
| Price | $1,699,000 |
| Taxes: | $6144.00 |
| Assessment Year: | 2024 |
| Occupancy: | Owner |
| Address: | 30 Dingwall Aven , Toronto, M4J 1C3, Toronto |
| Directions/Cross Streets: | Pape, Gerrard/Danforth |
| Rooms: | 8 |
| Bedrooms: | 4 |
| Bedrooms +: | 0 |
| Family Room: | F |
| Basement: | Full, Partially Fi |
| Level/Floor | Room | Length(ft) | Width(ft) | Descriptions | |
| Room 1 | Main | Living Ro | 10.63 | 12.76 | Fireplace, Hardwood Floor, Stained Glass |
| Room 2 | Main | Dining Ro | 10.59 | 11.09 | Hardwood Floor, Open Concept, Window |
| Room 3 | Main | Kitchen | 11.09 | 15.71 | Hardwood Floor, Centre Island, W/O To Deck |
| Room 4 | Second | Bedroom 2 | 11.32 | 9.81 | Hardwood Floor, Overlooks Backyard, Window |
| Room 5 | Second | Bedroom 3 | 11.45 | 10.3 | Hardwood Floor, Closet, Window |
| Room 6 | Second | Bedroom 4 | 15.61 | 12.89 | Hardwood Floor, Bay Window, W/O To Balcony |
| Room 7 | Third | Primary B | 25.78 | 15.97 | Cathedral Ceiling(s), W/O To Deck, 3 Pc Bath |
| Room 8 | Basement | Den | 26.99 | 16.07 | Laminate, Above Grade Window, 2 Pc Ensuite |
| Washroom Type | No. of Pieces | Level |
| Washroom Type 1 | 4 | Second |
| Washroom Type 2 | 3 | Third |
| Washroom Type 3 | 2 | Basement |
| Washroom Type 4 | 0 | |
| Washroom Type 5 | 0 |
| Total Area: | 0.00 |
| Approximatly Age: | 100+ |
| Property Type: | Semi-Detached |
| Style: | 3-Storey |
| Exterior: | Aluminum Siding, Brick |
| Garage Type: | Other |
| (Parking/)Drive: | Lane |
| Drive Parking Spaces: | 2 |
| Park #1 | |
| Parking Type: | Lane |
| Park #2 | |
| Parking Type: | Lane |
| Pool: | None |
| Other Structures: | None |
| Approximatly Age: | 100+ |
| Approximatly Square Footage: | 1500-2000 |
| Property Features: | Park, Public Transit |
| CAC Included: | N |
| Water Included: | N |
| Cabel TV Included: | N |
| Common Elements Included: | N |
| Heat Included: | N |
| Parking Included: | N |
| Condo Tax Included: | N |
| Building Insurance Included: | N |
| Fireplace/Stove: | Y |
| Heat Type: | Forced Air |
| Central Air Conditioning: | Central Air |
| Central Vac: | N |
| Laundry Level: | Syste |
| Ensuite Laundry: | F |
| Elevator Lift: | False |
| Sewers: | Sewer |
| Utilities-Cable: | A |
| Utilities-Hydro: | Y |
$
%
Years
This calculator is for demonstration purposes only. Always consult a professional
financial advisor before making personal financial decisions.
| Although the information displayed is believed to be accurate, no warranties or representations are made of any kind. |
| HARVEY KALLES REAL ESTATE LTD. |
|
|

Sumit Chopra
Broker
Dir:
647-964-2184
Bus:
905-230-3100
Fax:
905-230-8577
| Virtual Tour | Book Showing | Email a Friend |
Jump To:
At a Glance:
| Type: | Freehold - Semi-Detached |
| Area: | Toronto |
| Municipality: | Toronto E01 |
| Neighbourhood: | Blake-Jones |
| Style: | 3-Storey |
| Approximate Age: | 100+ |
| Tax: | $6,144 |
| Beds: | 4 |
| Baths: | 3 |
| Fireplace: | Y |
| Pool: | None |
Locatin Map:
Payment Calculator:

