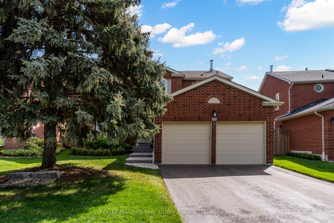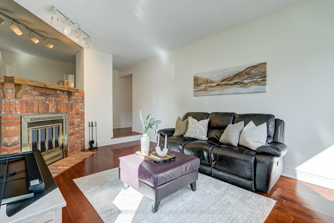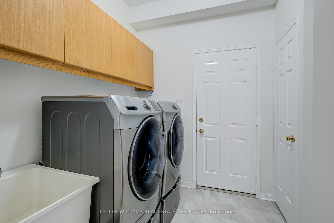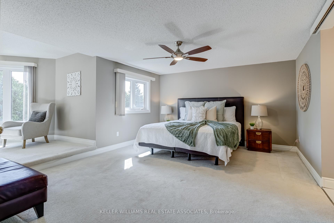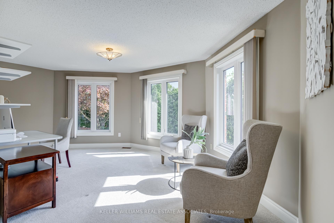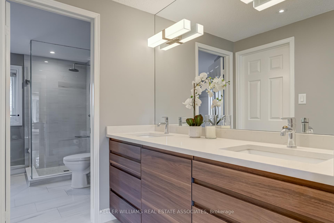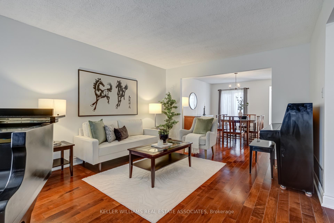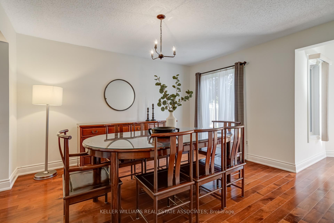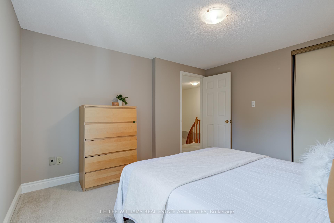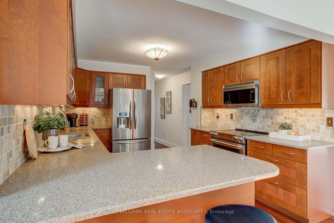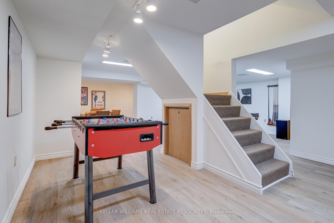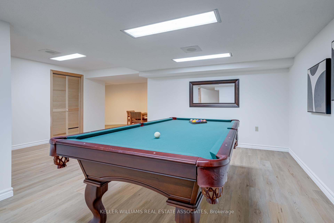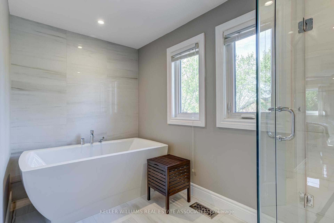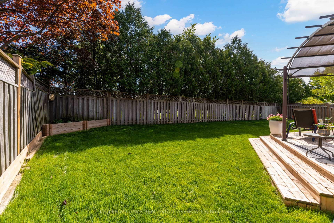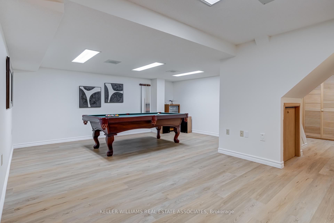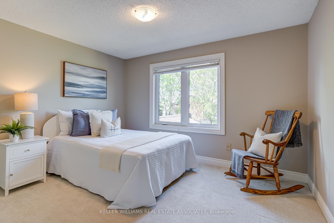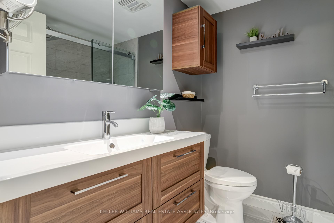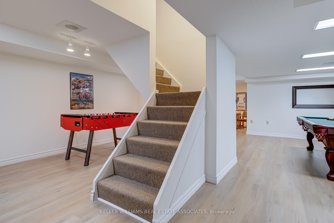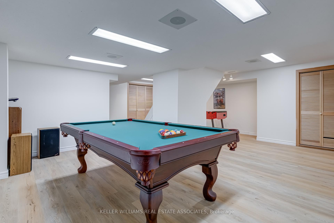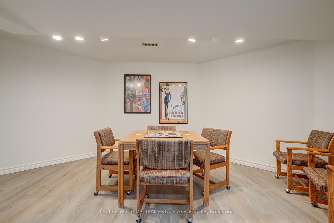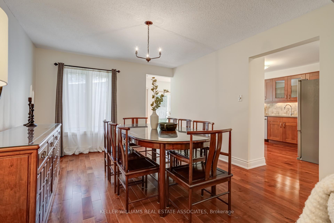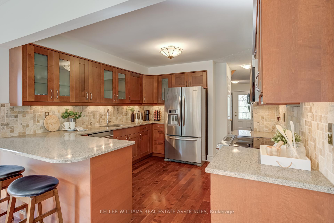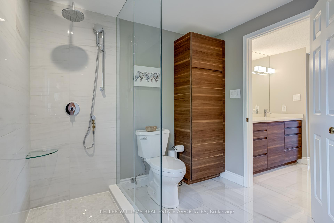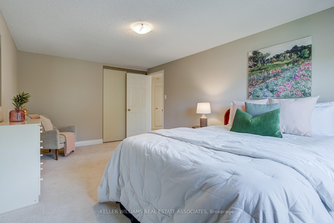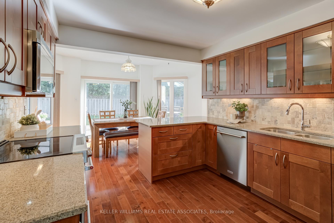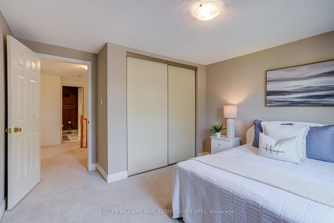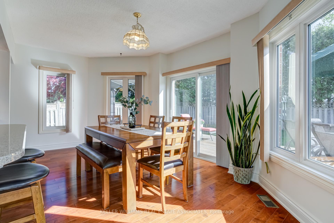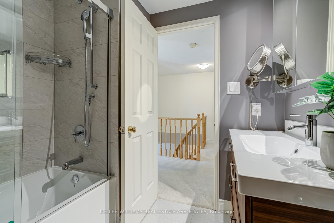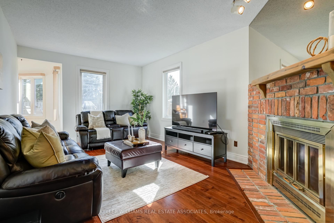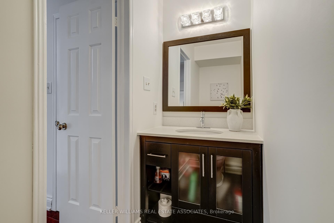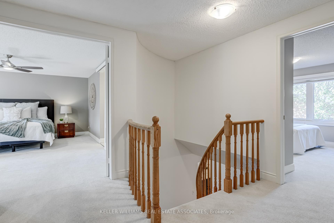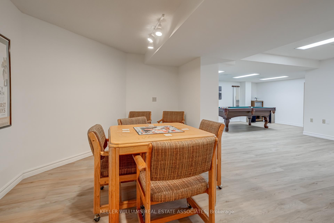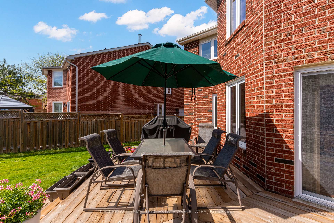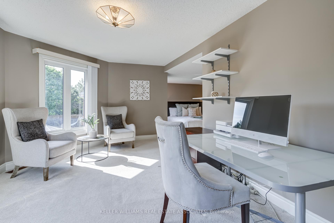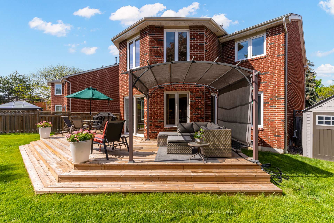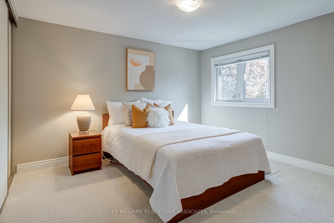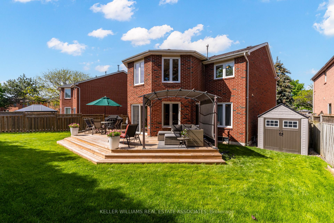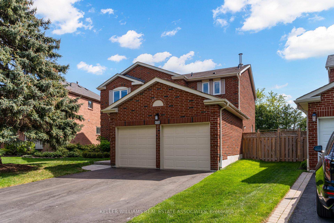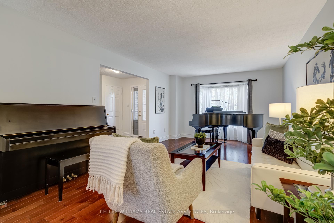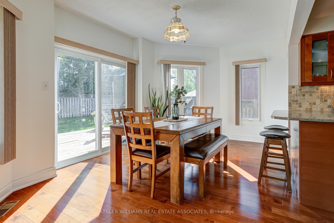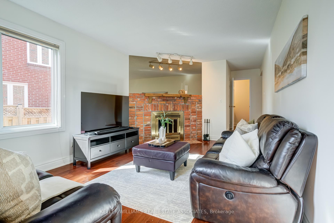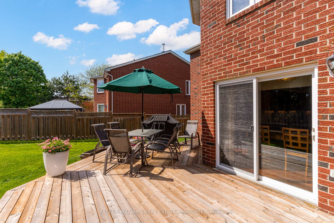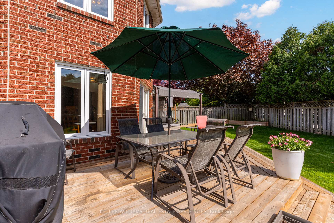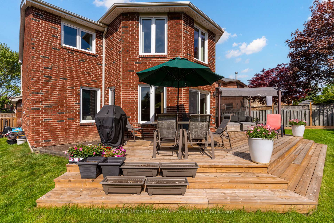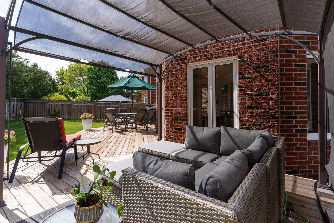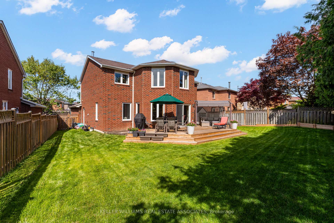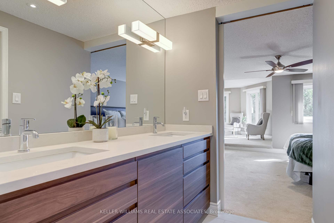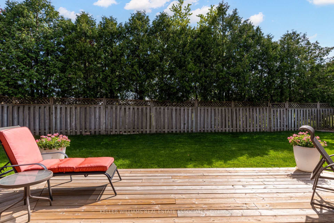$1,500,000
Available - For Sale
Listing ID: W12165667
4108 Farnsworth Cres , Mississauga, L5L 3Z2, Peel
| Welcome to 4108 Farnsworth Crescent- a beautiful family home tucked away on a quiet crescent in the heart of Erin Mills, on a rarely offered pie-shaped lot backing on to a park. Meticulously maintained and tastefully updated by the same family for 35 years, you can feel the warmth and pride of ownership in every corner. The floor plan is 2,663 square feet of thoughtfully designed and updated living space plus a finished basement with lots of room for growing families. Enjoy entertaining in the large principal rooms which include a large eat-in kitchen with lovely views of the backyard, living and dining rooms with seating for 10+ and a separate family room. Step outside to the impressive private backyard that's 73 feet wide across the back, with a line of cedar trees, garden areas, an expansive wraparound deck and pergola and tons of green space (with lots of room for a pool). With two elementary schools and Thorncrest Park right in the backyard, you can send your kids to school or to the park without having to cross a street. The 2nd floor has 2 beautifully renovated bathrooms and 4 spacious bedrooms, including a primary bedroom with a full sitting area/ den, walk-in closet and a luxurious 5 piece ensuite. The laundry room is conveniently located on the main floor with garage access and side entry. Enjoy lots more space in the finished basement (brand new vinyl flooring) with a games area, rec room and 2 large storage rooms. Lifetime Fitness is a 5 minute walk away and it's only minutes' drive to major highways (403, 407, and QEW). With lots of major updates in recent years, this home is the perfect combination of space, modern renovations and a fantastic location. |
| Price | $1,500,000 |
| Taxes: | $7166.00 |
| Assessment Year: | 2024 |
| Occupancy: | Owner |
| Address: | 4108 Farnsworth Cres , Mississauga, L5L 3Z2, Peel |
| Directions/Cross Streets: | Burnhamthorpe and Winston Churchill |
| Rooms: | 10 |
| Bedrooms: | 4 |
| Bedrooms +: | 0 |
| Family Room: | T |
| Basement: | Full, Finished |
| Level/Floor | Room | Length(ft) | Width(ft) | Descriptions | |
| Room 1 | Main | Living Ro | 12.27 | 20.3 | Hardwood Floor, Combined w/Dining |
| Room 2 | Main | Dining Ro | 12.27 | 13.58 | Hardwood Floor, Combined w/Living |
| Room 3 | Main | Family Ro | 11.41 | 19.84 | Hardwood Floor, Fireplace |
| Room 4 | Main | Kitchen | 11.84 | 13.15 | Hardwood Floor, Granite Counters, Breakfast Bar |
| Room 5 | Main | Breakfast | 19.88 | 10.79 | Walk-Out, Overlooks Backyard, Greenhouse Kitchen |
| Room 6 | Main | Laundry | 7.84 | 9.41 | Side Door, Access To Garage |
| Room 7 | Second | Primary B | 15.25 | 13.81 | Combined w/Sitting, Walk-In Closet(s), 5 Pc Ensuite |
| Room 8 | Second | Sitting | 19.88 | 10.82 | Combined w/Primary, Overlooks Backyard |
| Room 9 | Second | Bedroom 2 | 11.81 | 17.42 | Closet, Broadloom |
| Room 10 | Second | Bedroom 3 | 11.81 | 12.6 | Closet, Broadloom |
| Room 11 | Second | Bedroom 4 | 11.71 | 13.64 | Closet, Broadloom |
| Room 12 | Basement | Recreatio | 22.96 | 35.42 | Vinyl Floor, Combined w/Game |
| Washroom Type | No. of Pieces | Level |
| Washroom Type 1 | 5 | Second |
| Washroom Type 2 | 5 | Second |
| Washroom Type 3 | 2 | Main |
| Washroom Type 4 | 0 | |
| Washroom Type 5 | 0 |
| Total Area: | 0.00 |
| Approximatly Age: | 31-50 |
| Property Type: | Detached |
| Style: | 2-Storey |
| Exterior: | Brick |
| Garage Type: | Attached |
| Drive Parking Spaces: | 2 |
| Pool: | None |
| Approximatly Age: | 31-50 |
| Approximatly Square Footage: | 2500-3000 |
| CAC Included: | N |
| Water Included: | N |
| Cabel TV Included: | N |
| Common Elements Included: | N |
| Heat Included: | N |
| Parking Included: | N |
| Condo Tax Included: | N |
| Building Insurance Included: | N |
| Fireplace/Stove: | Y |
| Heat Type: | Forced Air |
| Central Air Conditioning: | Central Air |
| Central Vac: | Y |
| Laundry Level: | Syste |
| Ensuite Laundry: | F |
| Sewers: | Sewer |
$
%
Years
This calculator is for demonstration purposes only. Always consult a professional
financial advisor before making personal financial decisions.
| Although the information displayed is believed to be accurate, no warranties or representations are made of any kind. |
| KELLER WILLIAMS REAL ESTATE ASSOCIATES |
|
|

Sumit Chopra
Broker
Dir:
647-964-2184
Bus:
905-230-3100
Fax:
905-230-8577
| Virtual Tour | Book Showing | Email a Friend |
Jump To:
At a Glance:
| Type: | Freehold - Detached |
| Area: | Peel |
| Municipality: | Mississauga |
| Neighbourhood: | Erin Mills |
| Style: | 2-Storey |
| Approximate Age: | 31-50 |
| Tax: | $7,166 |
| Beds: | 4 |
| Baths: | 3 |
| Fireplace: | Y |
| Pool: | None |
Locatin Map:
Payment Calculator:

