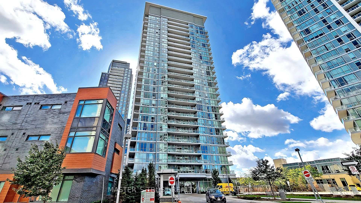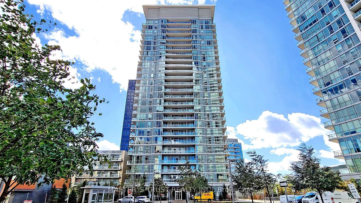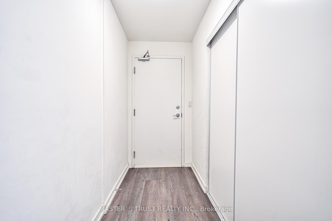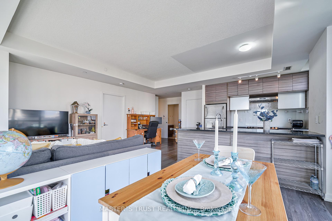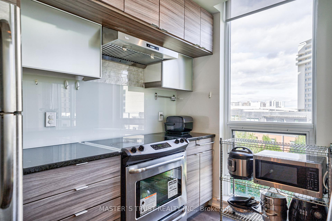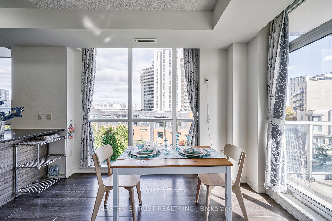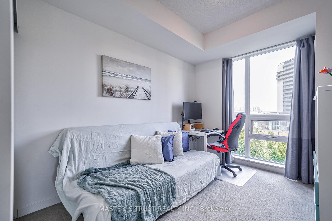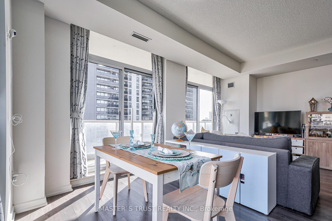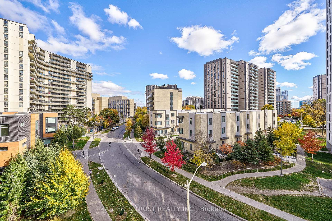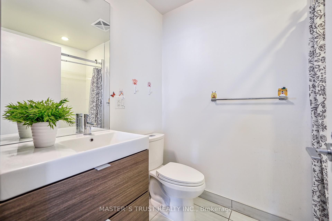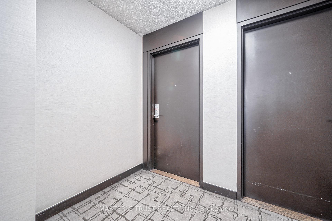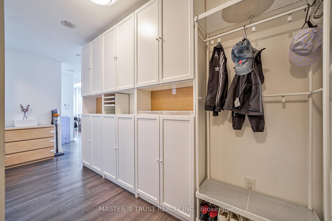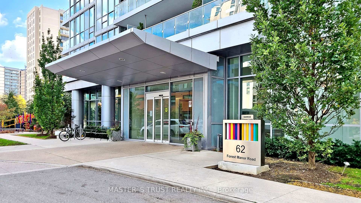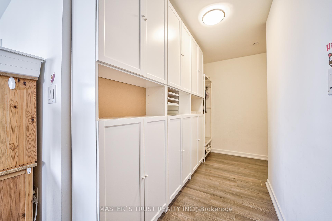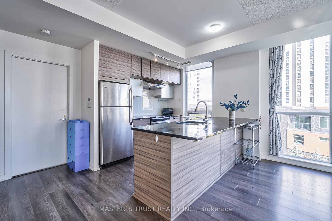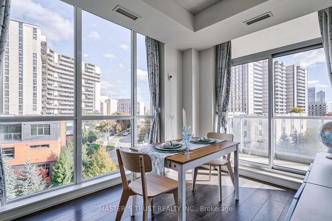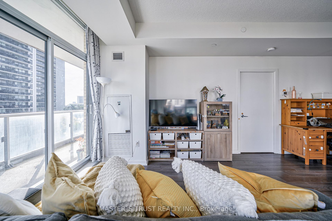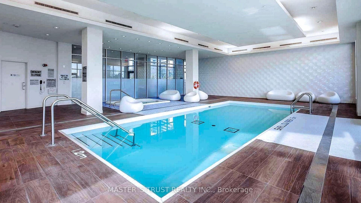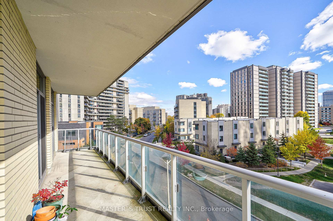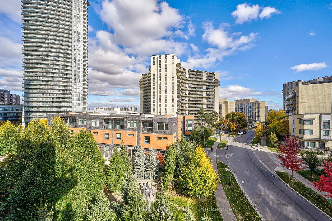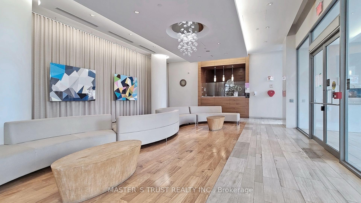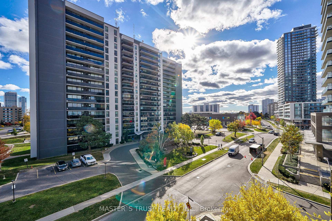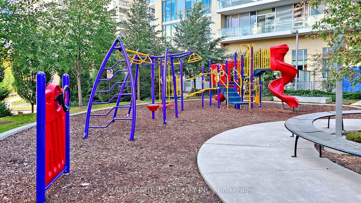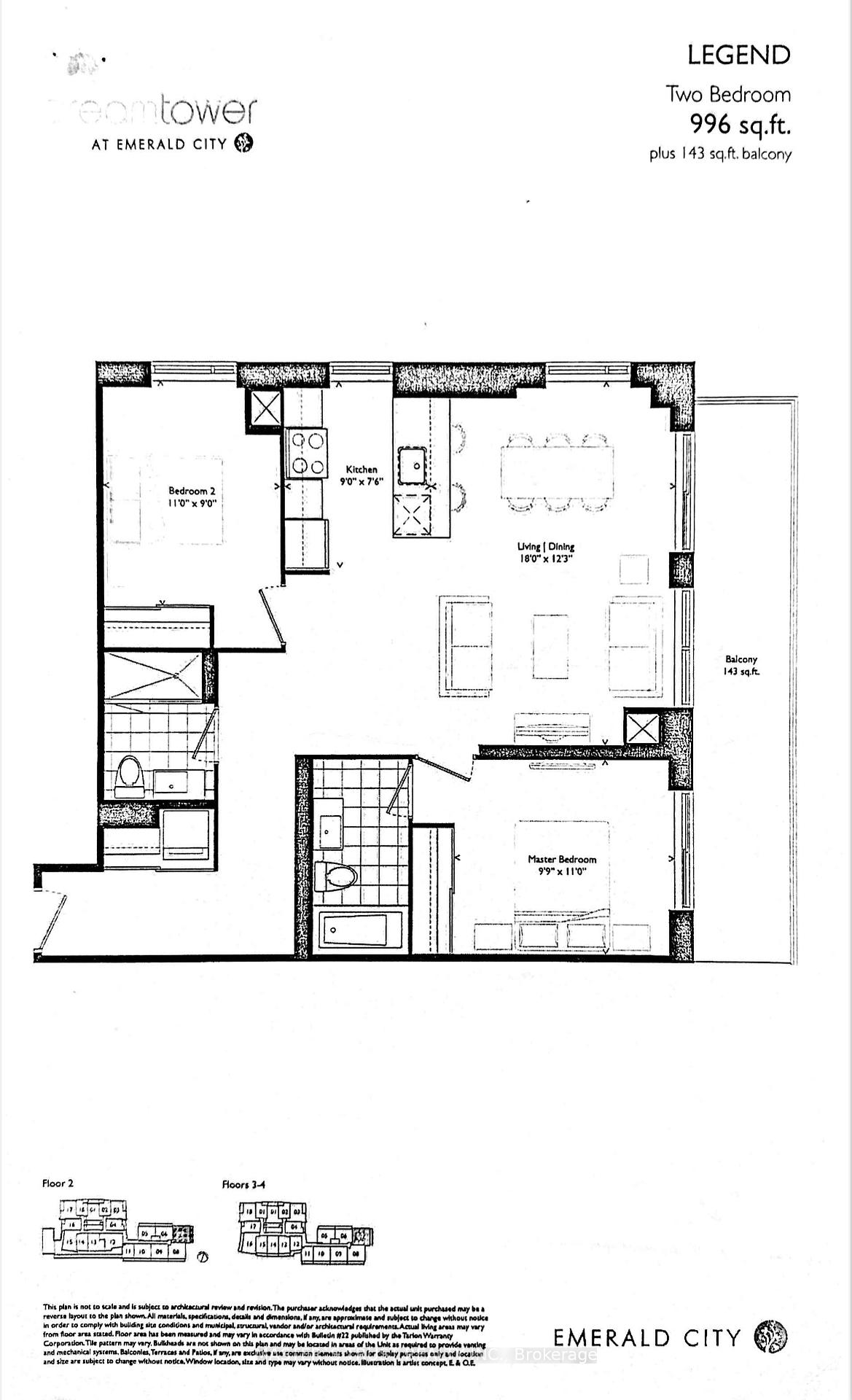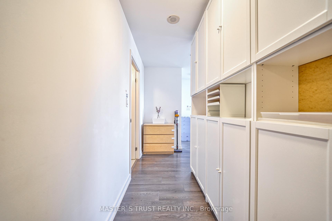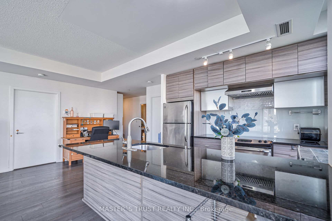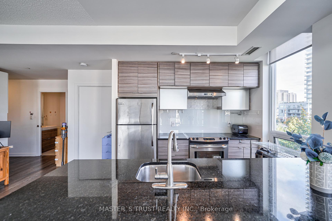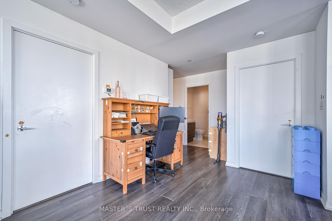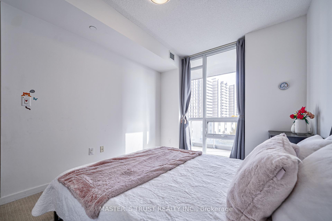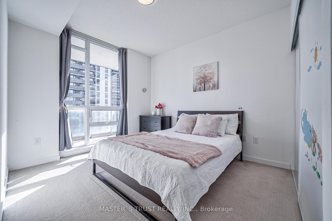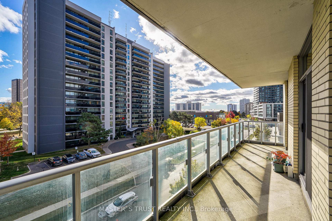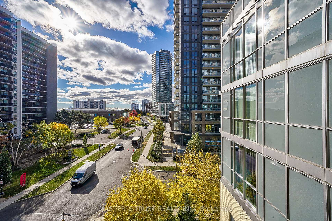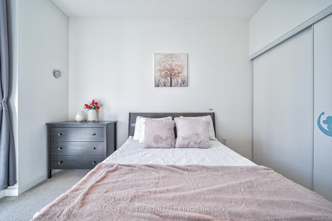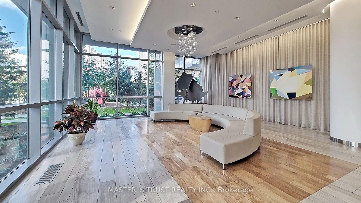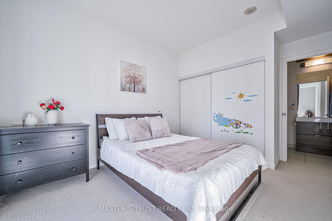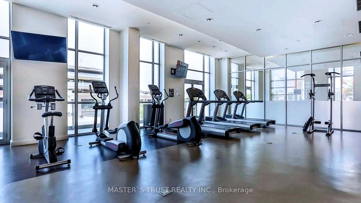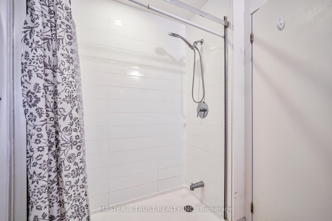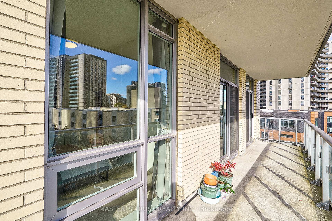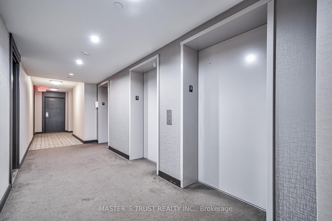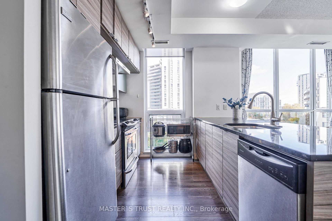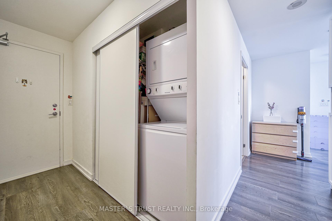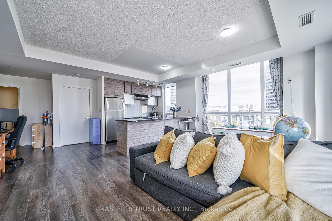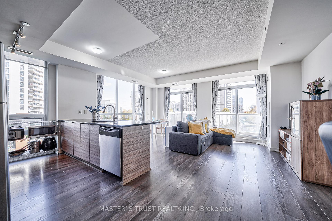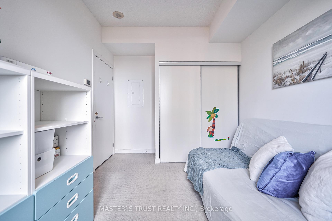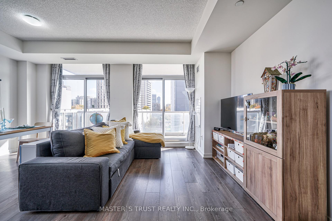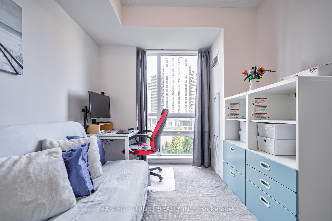$769,900
Available - For Sale
Listing ID: C12024989
62 Forest Manor Road , Toronto, M2J 0B6, Toronto
| **Corner Unit** ** Indoor Walking to Don Mils Subway Station** ** Proud Original Owner**, **Brand New Dishwasher(2025)** **Very Well Maintained**. **More Than 1100 Sq.ft of Living Space (996 sf plus 143 sf of Balcony)**, **2 Bedrooms 2 Bathrooms** ** Extremely Spacious and Functional Layout **, **9 Foot Ceilings** **1 Parking and 1 Locker (bigger size) included** .The open-concept layout, flooded with natural light, creates an inviting atmosphere. It offers comfort and style. Chef's fully-equipped kitchen suites all family needs. Ensuite laundry. Step onto the private balcony to savvy stunning views. **Building Amenities** Include: 24-hour concierge, Gym, Indoor Pool, Hot Tub, Outdoor Terrace with Lounge & BBQ area, Party Room, Library, Theatre, Games Room, Guest Suites, and Visitor Parking. Conveniently located near parks, schools, library, Fairview mall, North York General Hospital and easy access to 404/401 highways, 100 meters to Community Center, 200 meters to FreshCo Supermarket, this is urban living at its finest. Don't miss the opportunity to call this your home sweet home! |
| Price | $769,900 |
| Taxes: | $3247.41 |
| Occupancy: | Owner |
| Address: | 62 Forest Manor Road , Toronto, M2J 0B6, Toronto |
| Postal Code: | M2J 0B6 |
| Province/State: | Toronto |
| Directions/Cross Streets: | Don Mills & Sheppard |
| Level/Floor | Room | Length(ft) | Width(ft) | Descriptions | |
| Room 1 | Flat | Living Ro | 18.01 | 12.23 | Laminate, Window Floor to Ceil, Combined w/Dining |
| Room 2 | Flat | Dining Ro | 18.01 | 12.23 | Laminate, Open Concept, Combined w/Living |
| Room 3 | Flat | Kitchen | 8.99 | 7.51 | Granite Counters, Stainless Steel Appl, Eat-in Kitchen |
| Room 4 | Flat | Primary B | 10.99 | 9.91 | Broadloom, 4 Pc Ensuite, Large Closet |
| Room 5 | Flat | Bedroom 2 | 10.99 | 8.99 | Broadloom, 3 Pc Ensuite, Large Closet |
| Washroom Type | No. of Pieces | Level |
| Washroom Type 1 | 4 | Flat |
| Washroom Type 2 | 3 | Flat |
| Washroom Type 3 | 0 | |
| Washroom Type 4 | 0 | |
| Washroom Type 5 | 0 |
| Total Area: | 0.00 |
| Sprinklers: | Secu |
| Washrooms: | 2 |
| Heat Type: | Forced Air |
| Central Air Conditioning: | Central Air |
$
%
Years
This calculator is for demonstration purposes only. Always consult a professional
financial advisor before making personal financial decisions.
| Although the information displayed is believed to be accurate, no warranties or representations are made of any kind. |
| MASTER`S TRUST REALTY INC. |
|
|

Sumit Chopra
Broker
Dir:
647-964-2184
Bus:
905-230-3100
Fax:
905-230-8577
| Book Showing | Email a Friend |
Jump To:
At a Glance:
| Type: | Com - Condo Apartment |
| Area: | Toronto |
| Municipality: | Toronto C15 |
| Neighbourhood: | Henry Farm |
| Style: | Apartment |
| Tax: | $3,247.41 |
| Maintenance Fee: | $901.02 |
| Beds: | 2 |
| Baths: | 2 |
| Fireplace: | N |
Locatin Map:
Payment Calculator:

