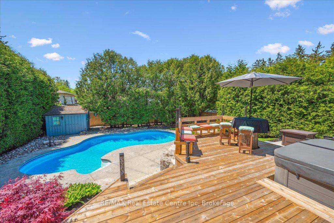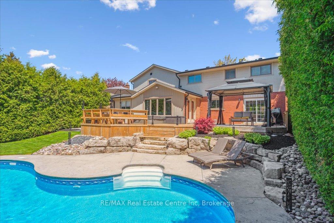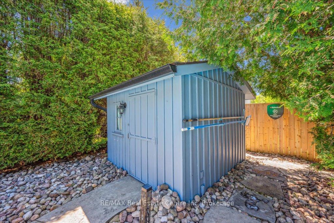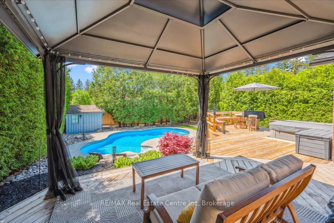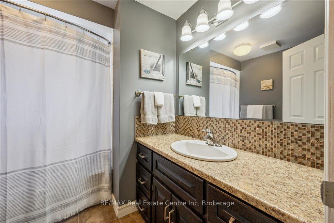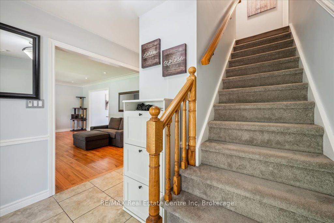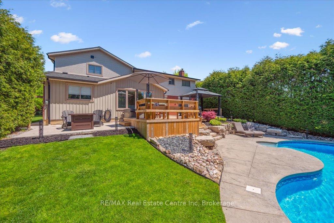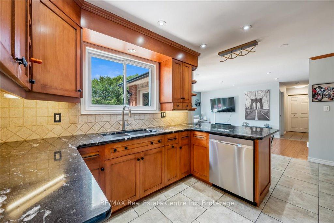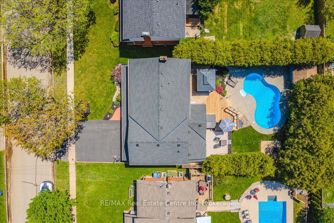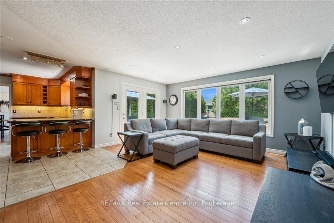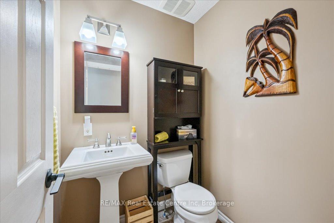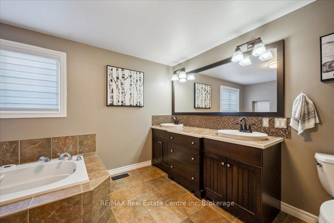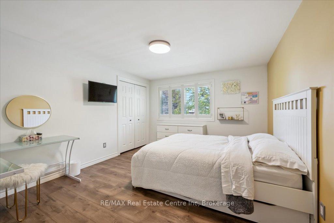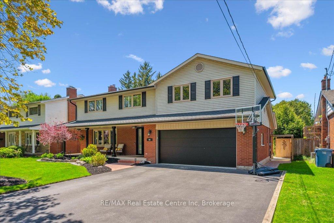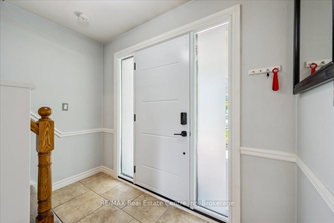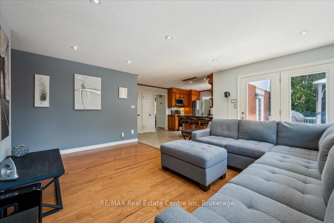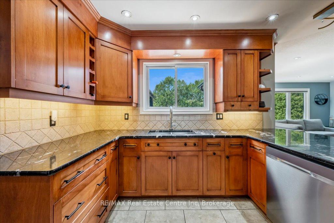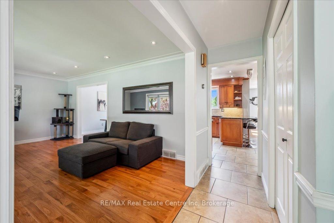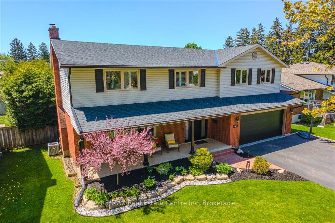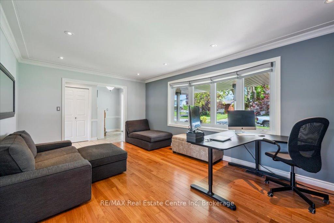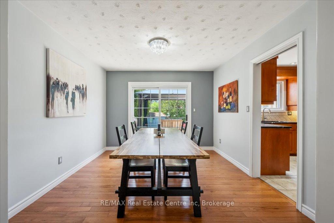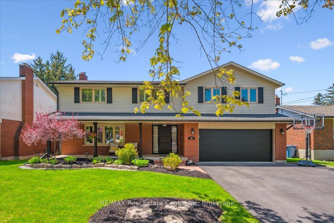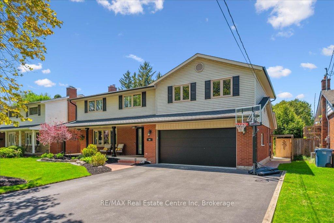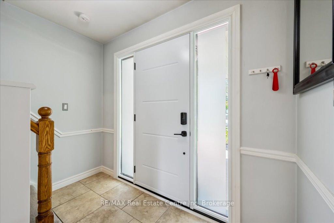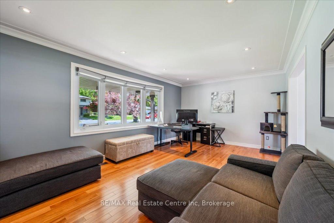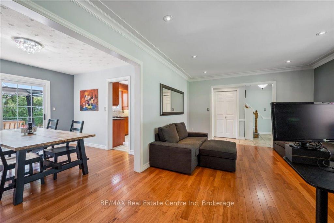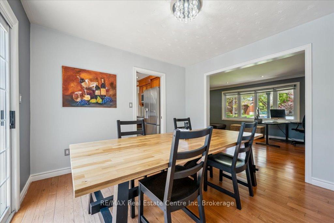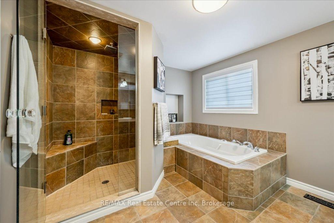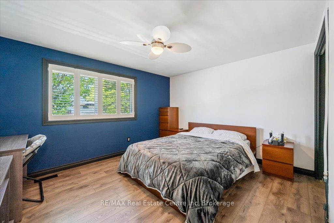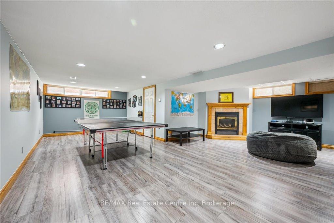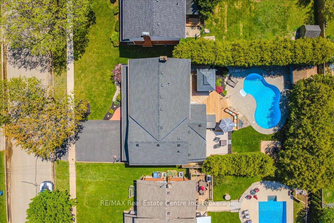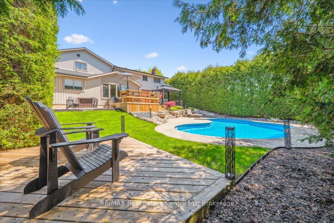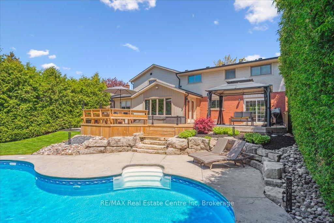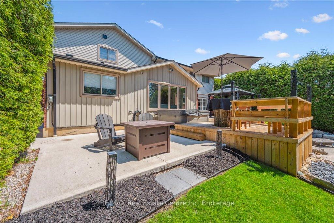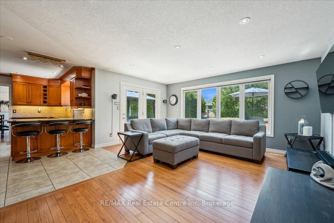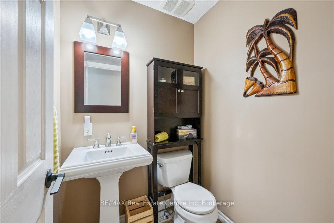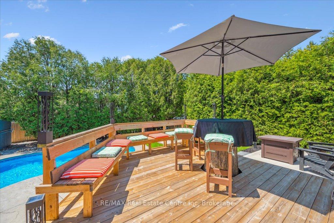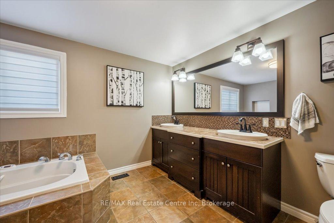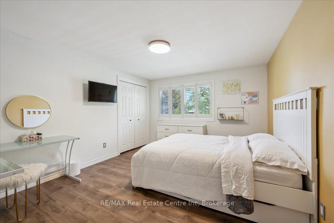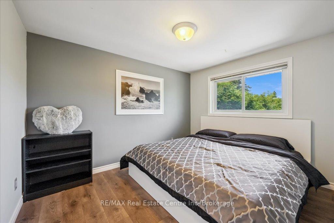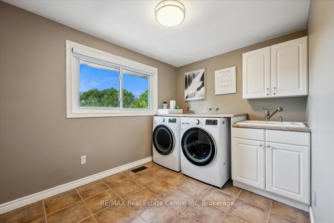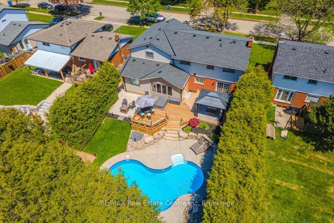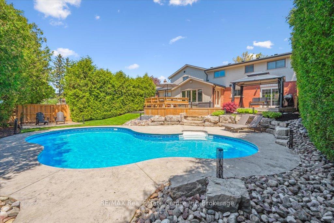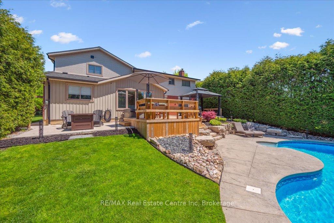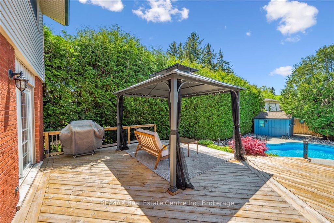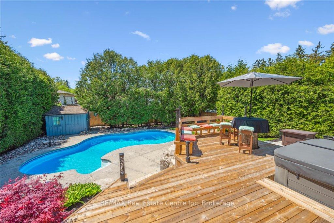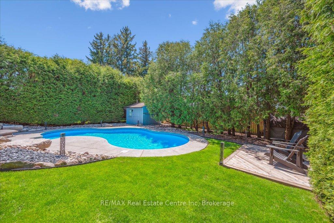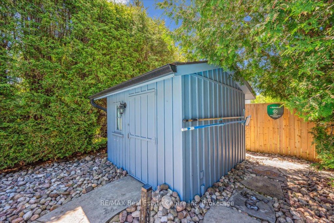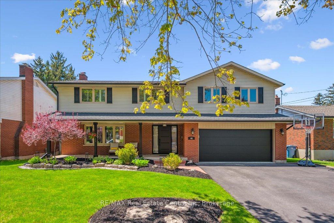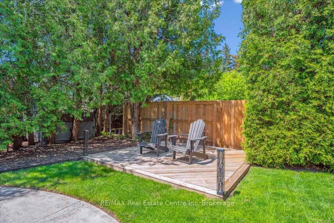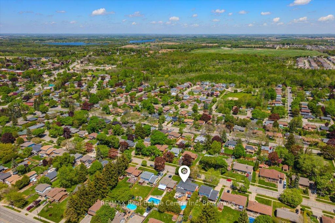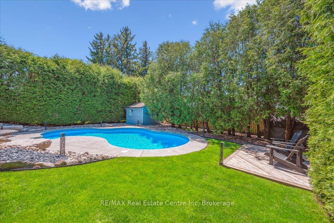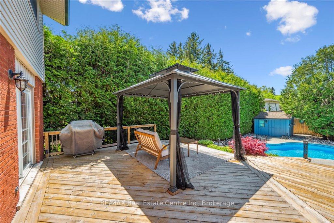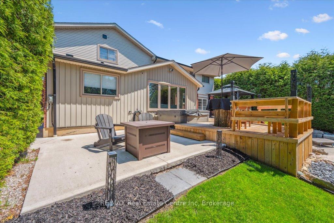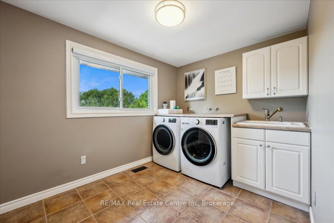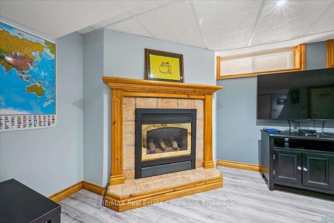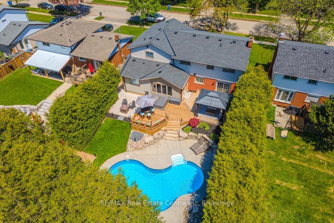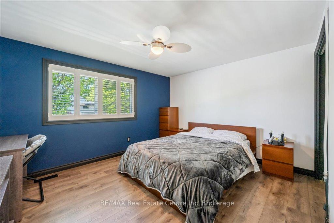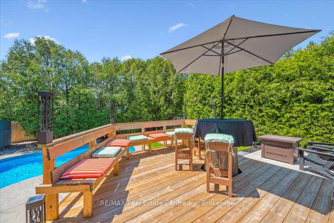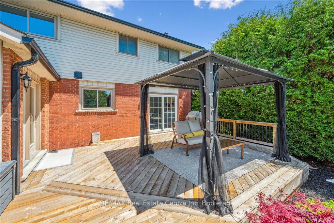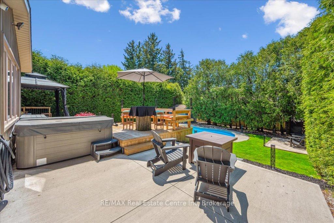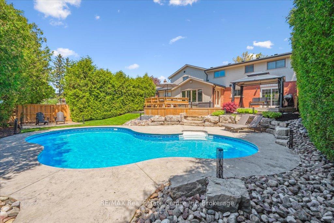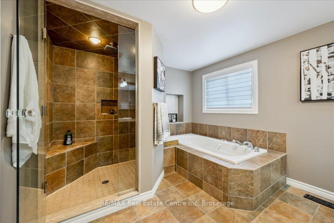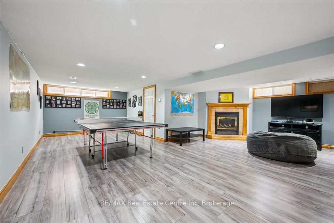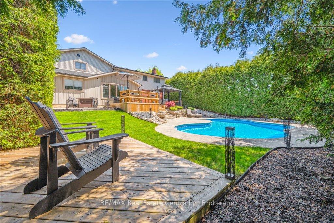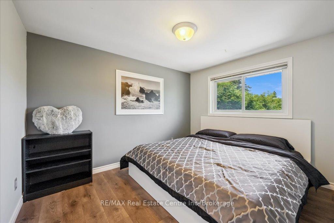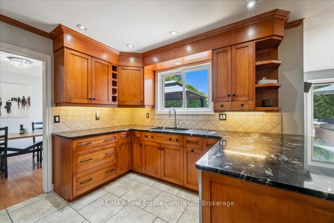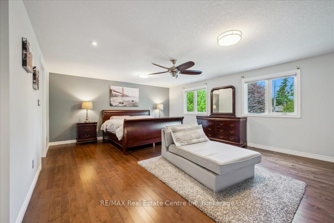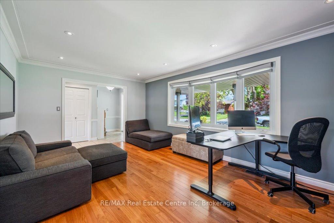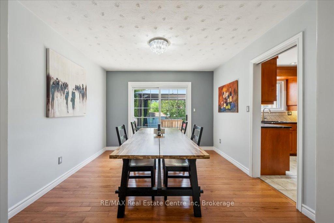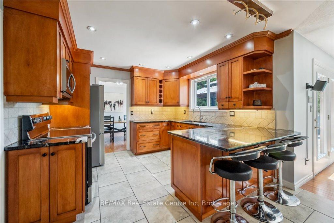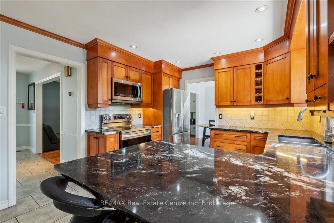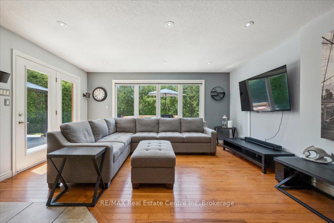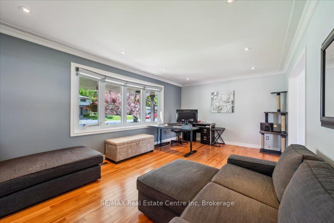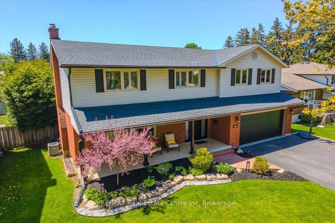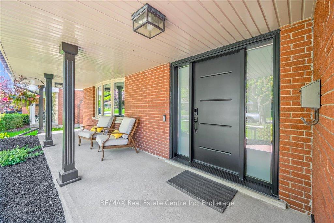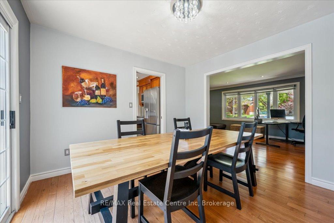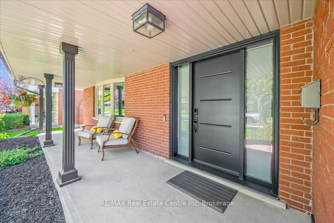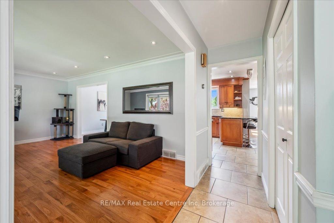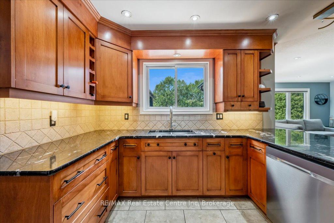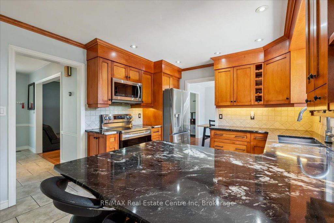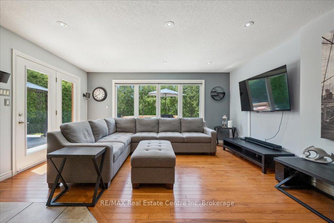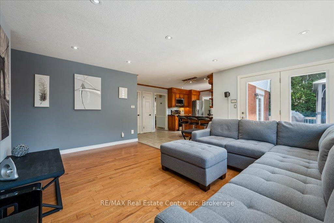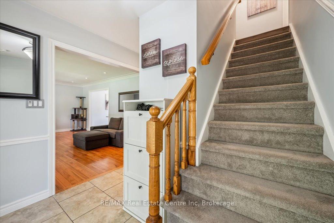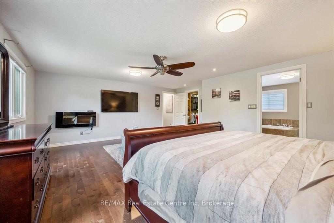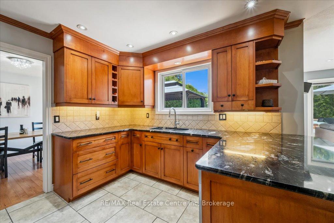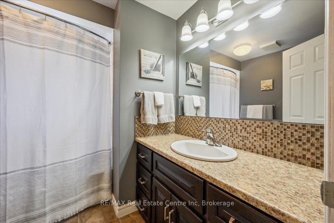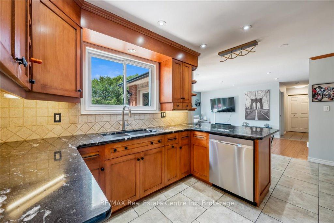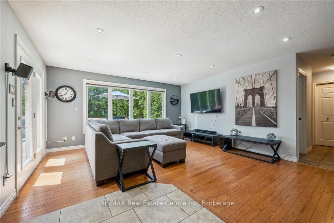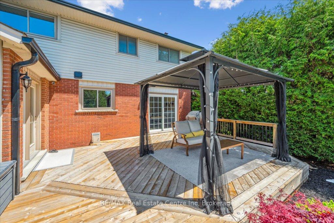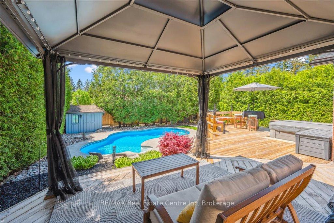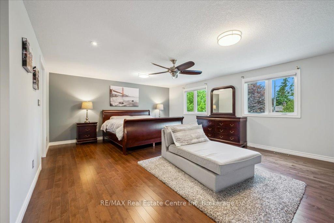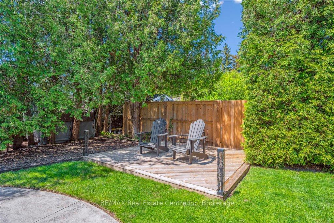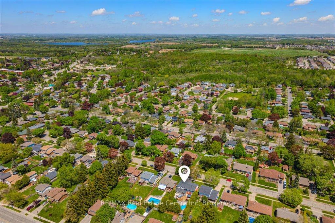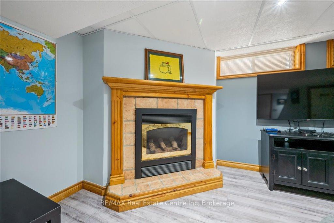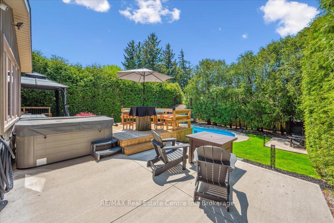$1,475,000
Available - For Sale
Listing ID: X12165978
44 Glenburnie Driv , Guelph, N1E 4C6, Wellington
| Welcome to Your Private Paradise in North Guelph! Tucked away in a beautiful, mature, and quiet neighbourhood, this exceptional 4+1 bedroom, 3-bathroom home offers over 2,500 sq ft of well-designed living space - inside and out. The backyard oasis is truly something special. Surrounded by tall trees for complete privacy, it features a heated in-ground saltwater pool, hot tub, a fully lit deck, elegant stone patio, fire pit lounge with privacy fencing, and a pool house/storage shed. Whether you're hosting or relaxing solo, this space delivers. Inside, the heart of the home is a custom Barzotti kitchen, paired with new premium stainless steel appliances - a standout combination of craftsmanship and functionality. The main floor also offers a formal living and dining room, a cozy family room with backyard views, two walkouts, and LED lighting throughout. Upstairs, you'll find four generous bedrooms and a bright upper-level laundry room. The primary suite features a spa-like ensuite with an air tub, walk-in closets, and custom cabinetry. The finished basement includes a gas fire place, large rec room, and a dedicated craft room, plus ample storage. The double garage is wired for a workshop with multiple 250V outlets perfect for serious projects and EV chargers. Additional highlights include: Barzotti cabinetry and granite counters. Newer pool liner. Newer roof. Carpet free - except for stairs. New window treatments. New entry doors and insulated garage door. Finished garage interior with new epoxy flooring. Upgraded attic insulation. Closet built-ins. Owned previously by a well-known home inspector and electrician. Plus much more! Easy access to Guelph Lake, sports facilities, parks, trails, schools, and all major amenities. This home has been thoughtfully upgraded with quality you can feel and trust! Book your private showing today. This isn't just a home - its a lifestyle. |
| Price | $1,475,000 |
| Taxes: | $7743.00 |
| Assessment Year: | 2024 |
| Occupancy: | Owner |
| Address: | 44 Glenburnie Driv , Guelph, N1E 4C6, Wellington |
| Directions/Cross Streets: | Eastview Road |
| Rooms: | 11 |
| Bedrooms: | 5 |
| Bedrooms +: | 0 |
| Family Room: | T |
| Basement: | Finished |
| Washroom Type | No. of Pieces | Level |
| Washroom Type 1 | 5 | |
| Washroom Type 2 | 4 | |
| Washroom Type 3 | 2 | |
| Washroom Type 4 | 0 | |
| Washroom Type 5 | 0 |
| Total Area: | 0.00 |
| Property Type: | Detached |
| Style: | 2-Storey |
| Exterior: | Vinyl Siding, Brick |
| Garage Type: | Attached |
| (Parking/)Drive: | Private Do |
| Drive Parking Spaces: | 2 |
| Park #1 | |
| Parking Type: | Private Do |
| Park #2 | |
| Parking Type: | Private Do |
| Pool: | Inground |
| Approximatly Square Footage: | 2500-3000 |
| CAC Included: | N |
| Water Included: | N |
| Cabel TV Included: | N |
| Common Elements Included: | N |
| Heat Included: | N |
| Parking Included: | N |
| Condo Tax Included: | N |
| Building Insurance Included: | N |
| Fireplace/Stove: | Y |
| Heat Type: | Forced Air |
| Central Air Conditioning: | Central Air |
| Central Vac: | N |
| Laundry Level: | Syste |
| Ensuite Laundry: | F |
| Sewers: | Sewer |
$
%
Years
This calculator is for demonstration purposes only. Always consult a professional
financial advisor before making personal financial decisions.
| Although the information displayed is believed to be accurate, no warranties or representations are made of any kind. |
| RE/MAX Real Estate Centre Inc |
|
|

Sumit Chopra
Broker
Dir:
647-964-2184
Bus:
905-230-3100
Fax:
905-230-8577
| Virtual Tour | Book Showing | Email a Friend |
Jump To:
At a Glance:
| Type: | Freehold - Detached |
| Area: | Wellington |
| Municipality: | Guelph |
| Neighbourhood: | Grange Road |
| Style: | 2-Storey |
| Tax: | $7,743 |
| Beds: | 5 |
| Baths: | 3 |
| Fireplace: | Y |
| Pool: | Inground |
Locatin Map:
Payment Calculator:

