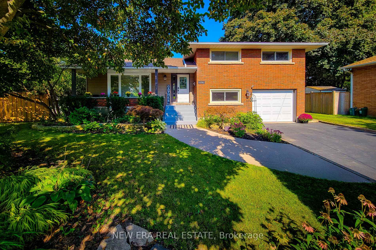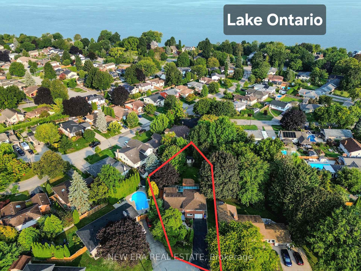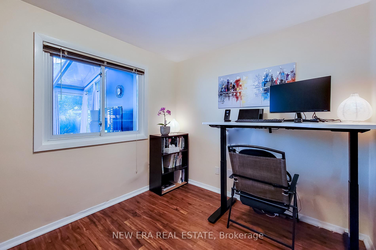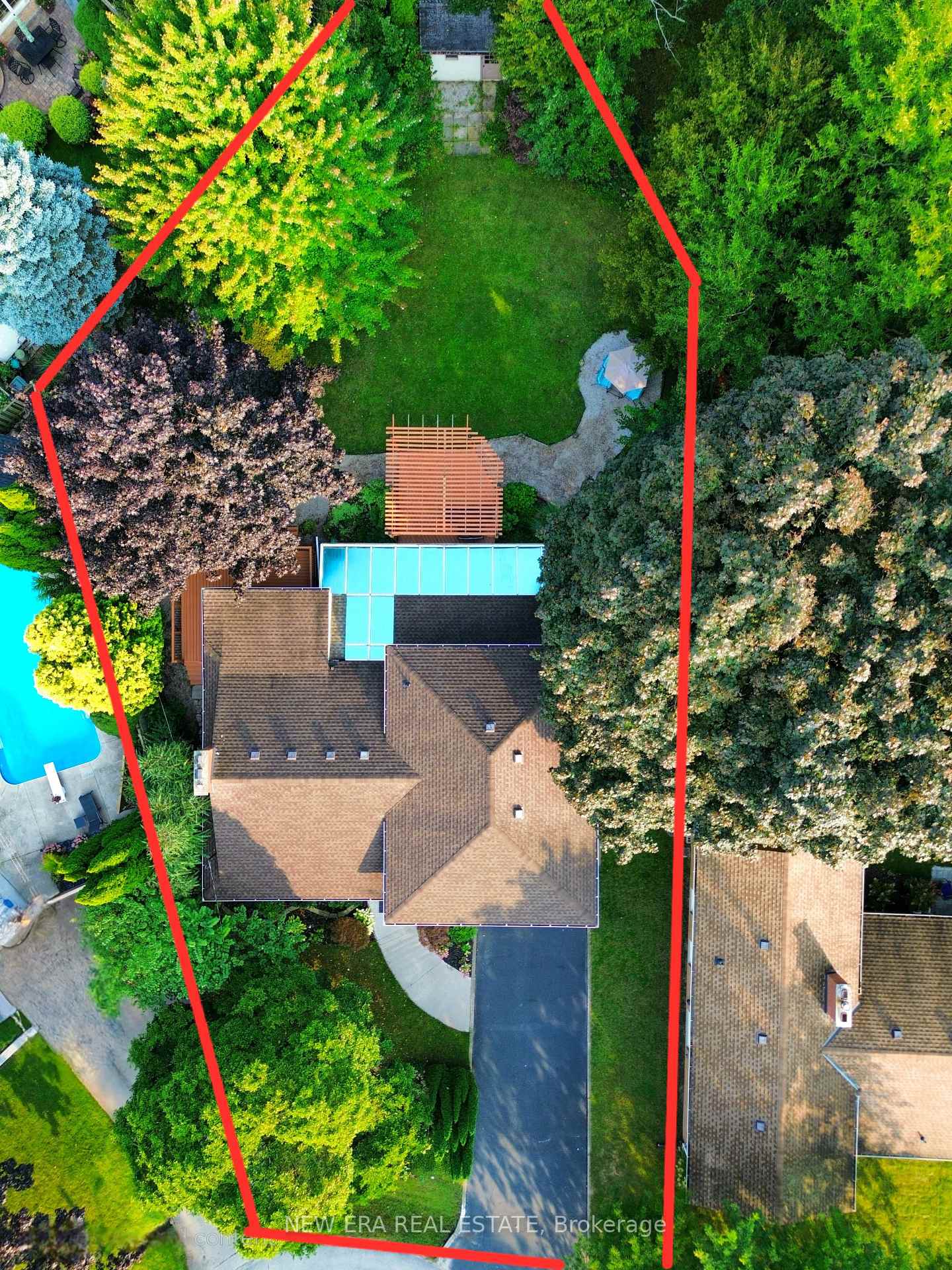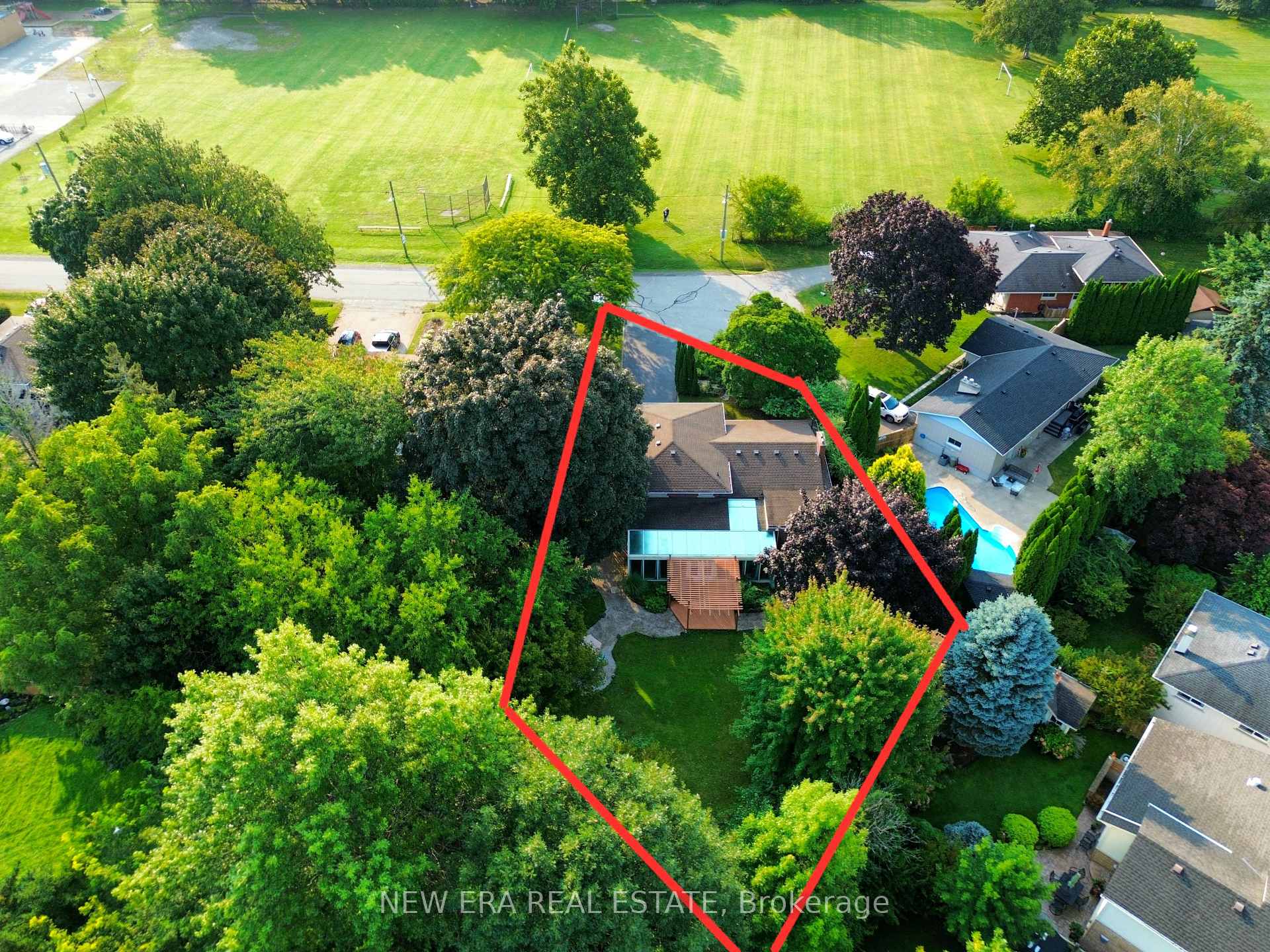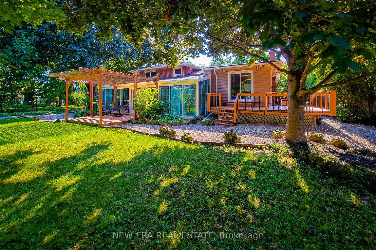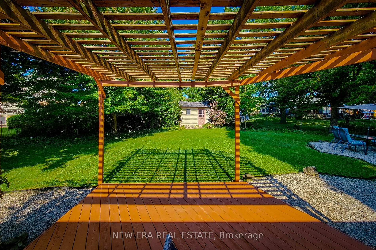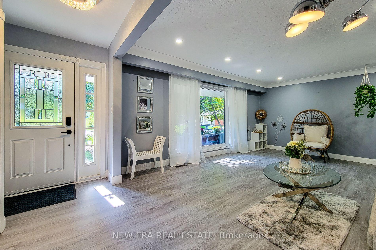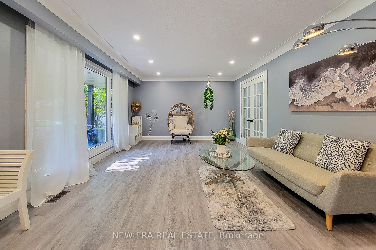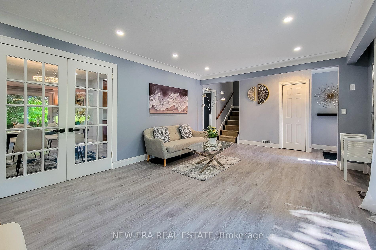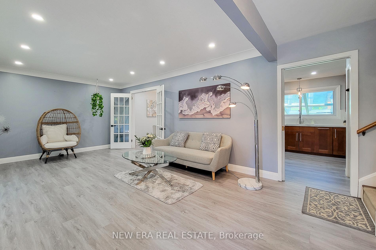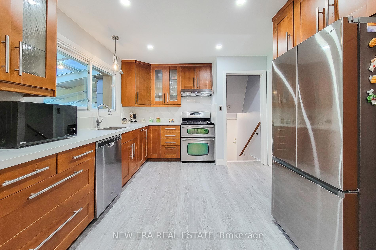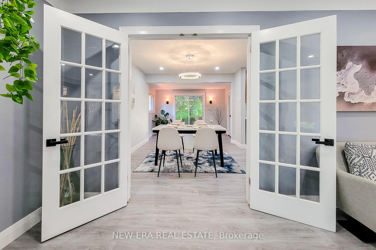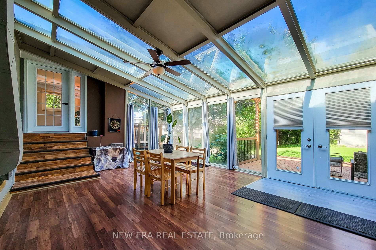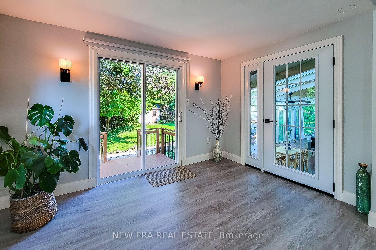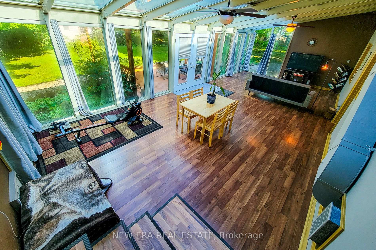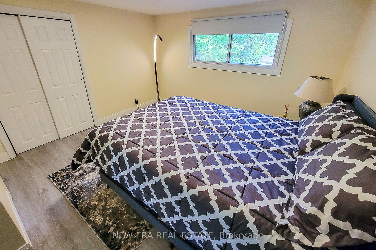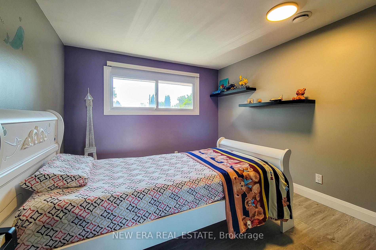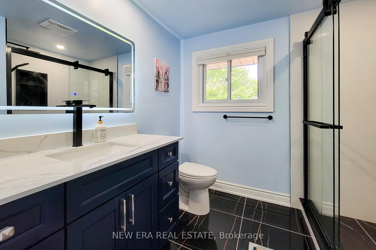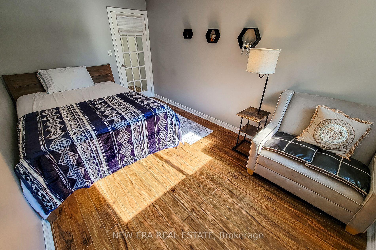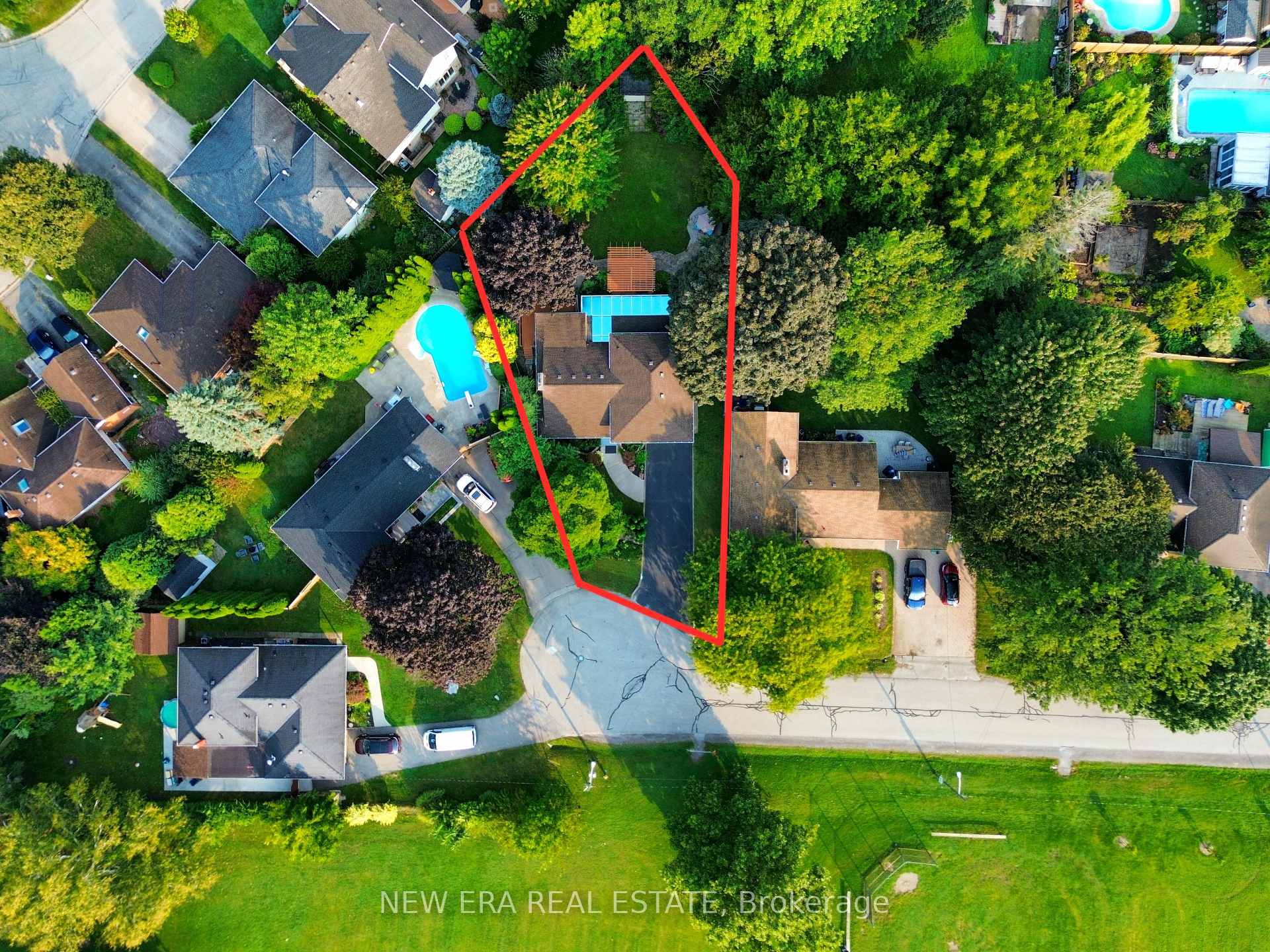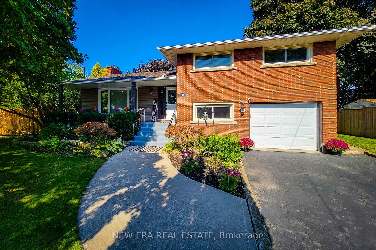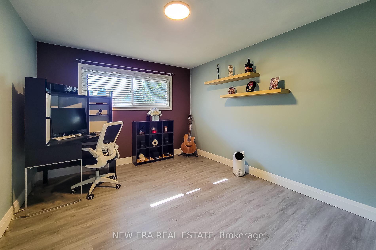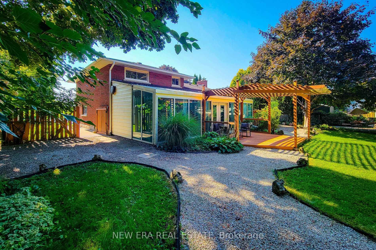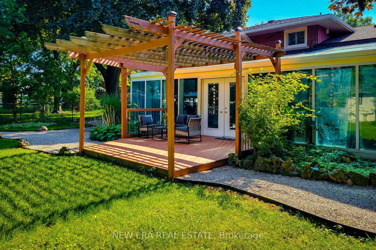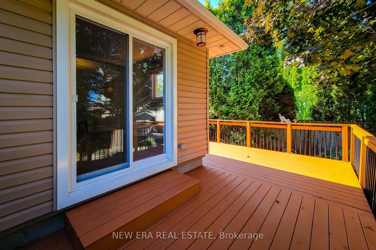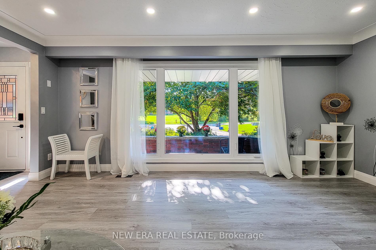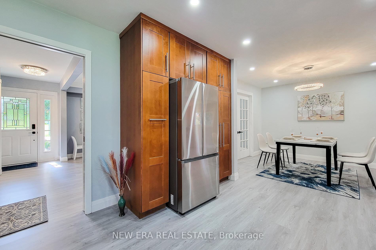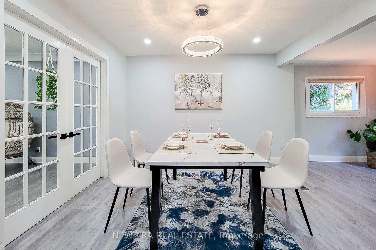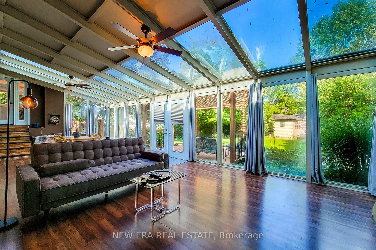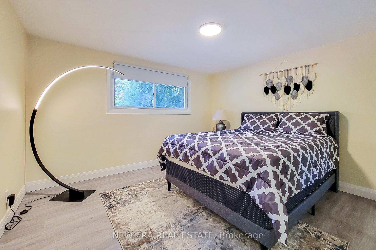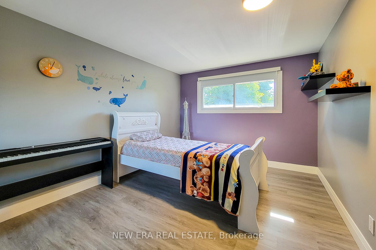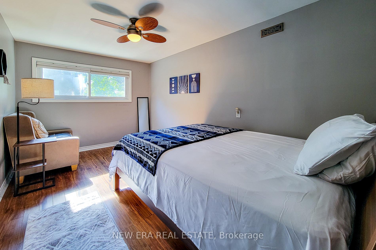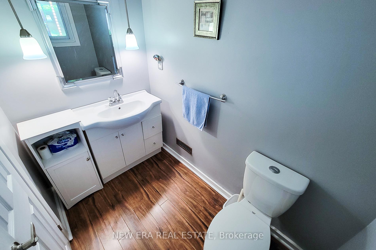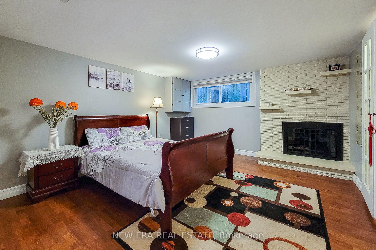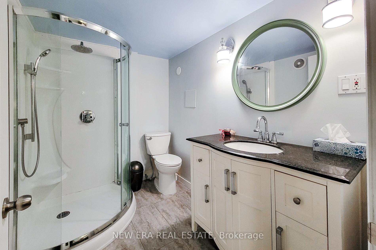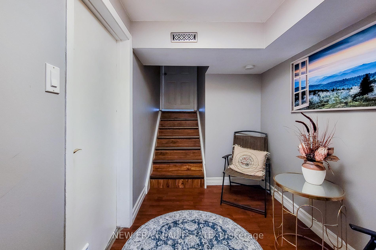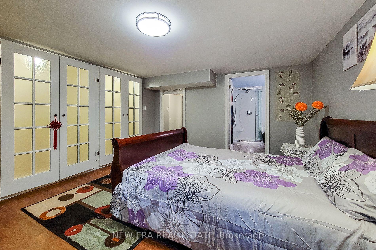$1,069,900
Available - For Sale
Listing ID: X12165983
134 Bayview Driv , St. Catharines, L2N 4Z9, Niagara
| Welcome to this stunning 4-level sidesplit in historic Port Dalhousie, nestled in a quiet cul-de-sac across from a school. Boasting over 2,400 sq ft of living space, this home features 5 spacious bedrooms, including a primary suite with dual closets. Enjoy the bright and airy living room, and cook in the updated kitchen equipped with quartz countertops, stainless steel appliances, and ample cabinetry. The large 4-season sunroom offers a lovely walkout to the beautifully landscaped, fully fenced backyard, complete with mature trees, a patio, and a pergola perfect for entertaining. The finished basement adds extra versatility with a bedroom and a modern 3-piece ensuite bath. You'll love being within walking distance to parks and shops, with easy access to the QEW and all major amenities. This is a rare opportunity to own a charming home in a prime location! Don't miss out! |
| Price | $1,069,900 |
| Taxes: | $6596.07 |
| Occupancy: | Owner |
| Address: | 134 Bayview Driv , St. Catharines, L2N 4Z9, Niagara |
| Acreage: | < .50 |
| Directions/Cross Streets: | Main & Corbett |
| Rooms: | 9 |
| Rooms +: | 3 |
| Bedrooms: | 4 |
| Bedrooms +: | 1 |
| Family Room: | T |
| Basement: | Finished, Partial Base |
| Level/Floor | Room | Length(ft) | Width(ft) | Descriptions | |
| Room 1 | Main | Living Ro | 21.81 | 12.92 | |
| Room 2 | Main | Kitchen | 13.71 | 10.99 | |
| Room 3 | Main | Dining Ro | 18.99 | 10 | |
| Room 4 | Second | Primary B | 12.4 | 12.2 | |
| Room 5 | Second | Bedroom 2 | 12 | 10.2 | |
| Room 6 | Second | Bedroom 3 | 12 | 10.1 | |
| Room 7 | Lower | Bedroom 4 | 14.3 | 8.92 | |
| Room 8 | Lower | Den | 8.92 | 8.3 | |
| Room 9 | Lower | Sunroom | 33.1 | 14.99 | |
| Room 10 | Basement | Bedroom 5 | 14.69 | 12 | |
| Room 11 | Basement | Laundry | 16.3 | 7.94 |
| Washroom Type | No. of Pieces | Level |
| Washroom Type 1 | 2 | Lower |
| Washroom Type 2 | 3 | Second |
| Washroom Type 3 | 3 | Basement |
| Washroom Type 4 | 0 | |
| Washroom Type 5 | 0 |
| Total Area: | 0.00 |
| Approximatly Age: | 51-99 |
| Property Type: | Detached |
| Style: | Sidesplit 4 |
| Exterior: | Aluminum Siding, Brick |
| Garage Type: | Built-In |
| (Parking/)Drive: | Private Do |
| Drive Parking Spaces: | 6 |
| Park #1 | |
| Parking Type: | Private Do |
| Park #2 | |
| Parking Type: | Private Do |
| Pool: | None |
| Other Structures: | Garden Shed |
| Approximatly Age: | 51-99 |
| Approximatly Square Footage: | 2000-2500 |
| Property Features: | Cul de Sac/D, Fenced Yard |
| CAC Included: | N |
| Water Included: | N |
| Cabel TV Included: | N |
| Common Elements Included: | N |
| Heat Included: | N |
| Parking Included: | N |
| Condo Tax Included: | N |
| Building Insurance Included: | N |
| Fireplace/Stove: | Y |
| Heat Type: | Forced Air |
| Central Air Conditioning: | Central Air |
| Central Vac: | N |
| Laundry Level: | Syste |
| Ensuite Laundry: | F |
| Sewers: | Sewer |
$
%
Years
This calculator is for demonstration purposes only. Always consult a professional
financial advisor before making personal financial decisions.
| Although the information displayed is believed to be accurate, no warranties or representations are made of any kind. |
| NEW ERA REAL ESTATE |
|
|

Sumit Chopra
Broker
Dir:
647-964-2184
Bus:
905-230-3100
Fax:
905-230-8577
| Book Showing | Email a Friend |
Jump To:
At a Glance:
| Type: | Freehold - Detached |
| Area: | Niagara |
| Municipality: | St. Catharines |
| Neighbourhood: | 438 - Port Dalhousie |
| Style: | Sidesplit 4 |
| Approximate Age: | 51-99 |
| Tax: | $6,596.07 |
| Beds: | 4+1 |
| Baths: | 3 |
| Fireplace: | Y |
| Pool: | None |
Locatin Map:
Payment Calculator:

