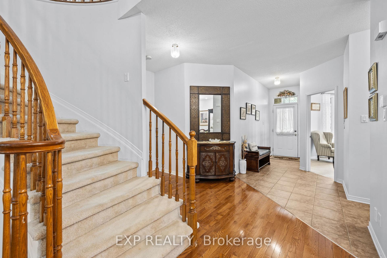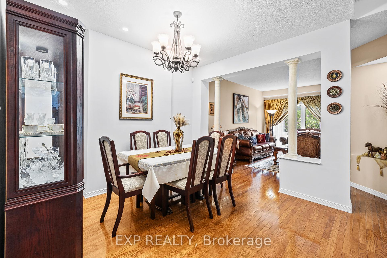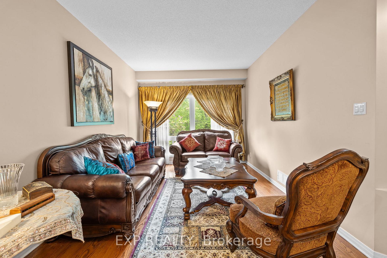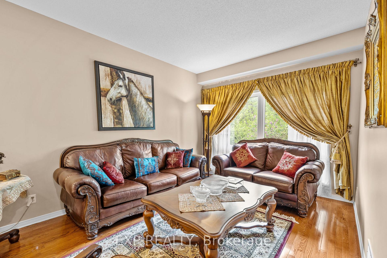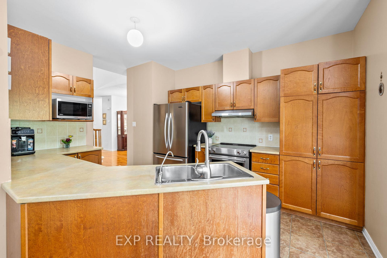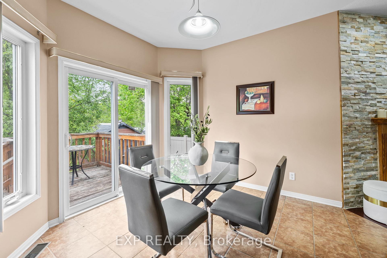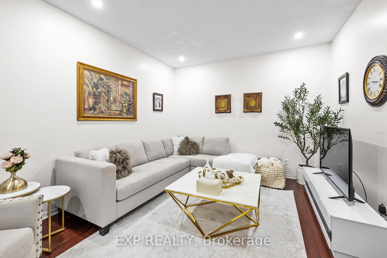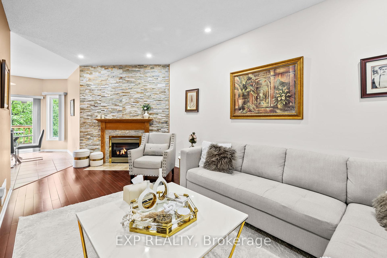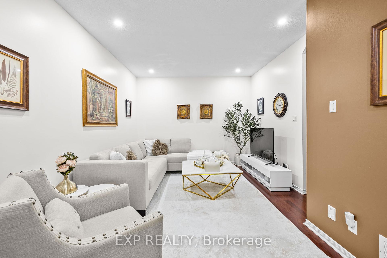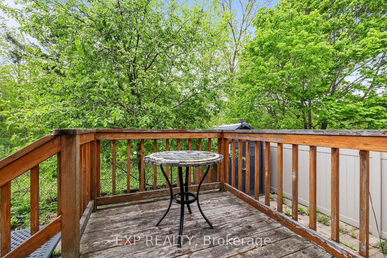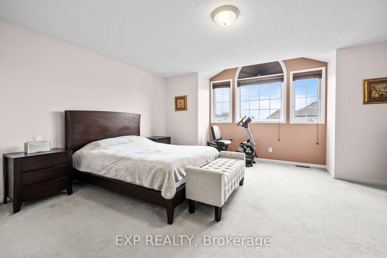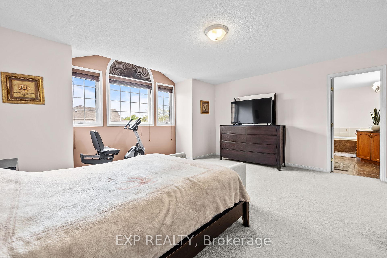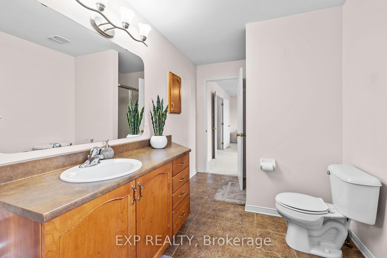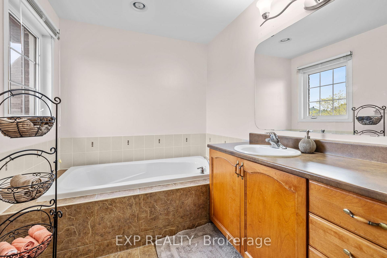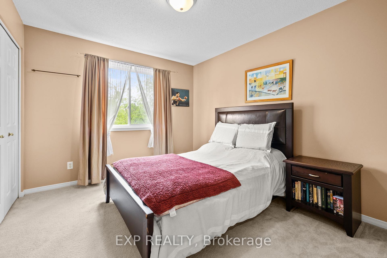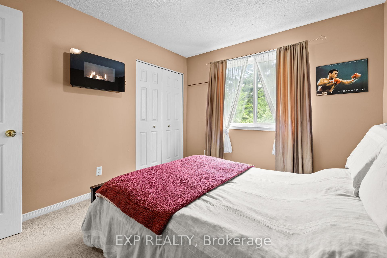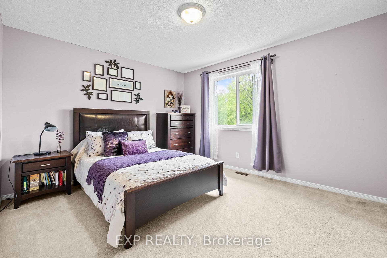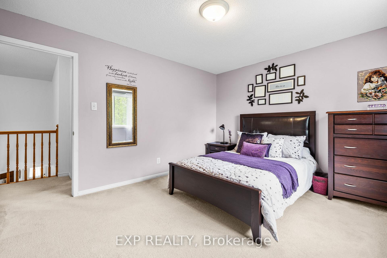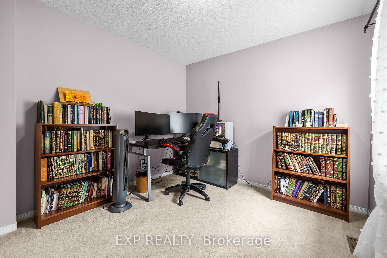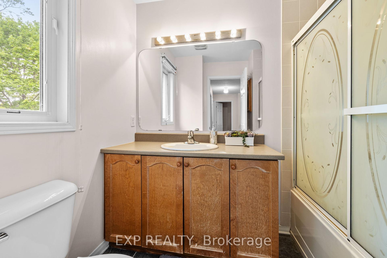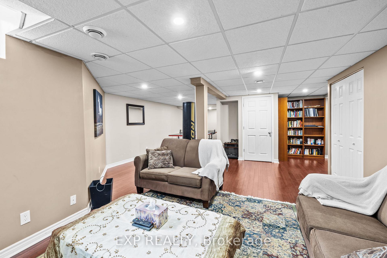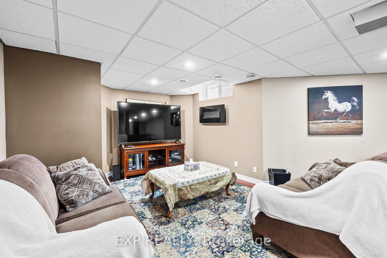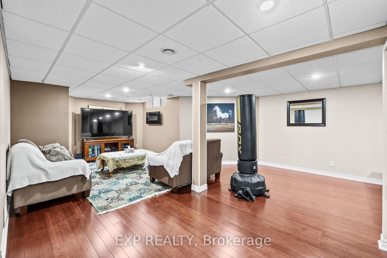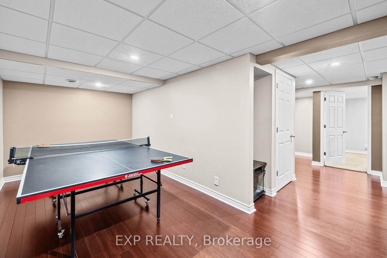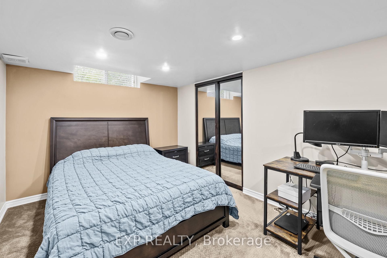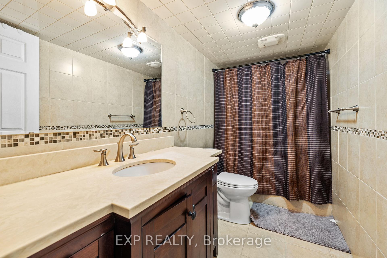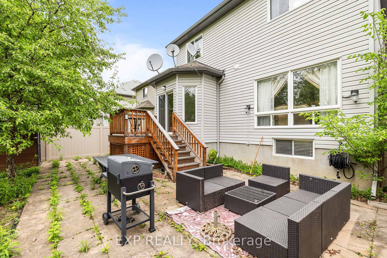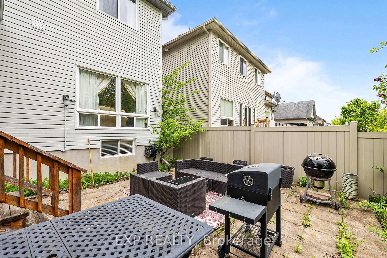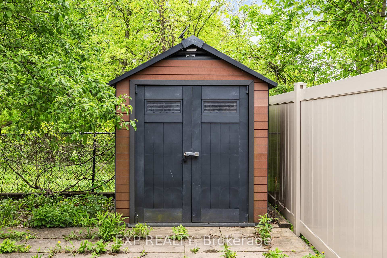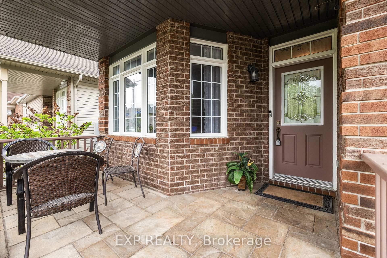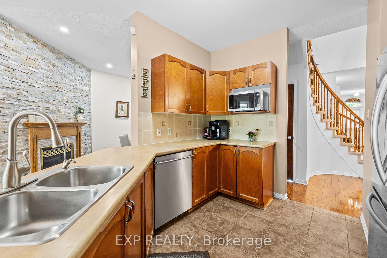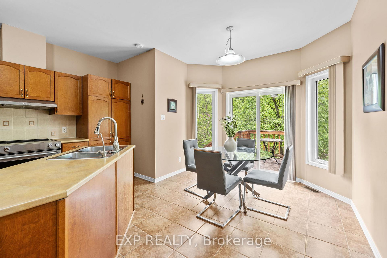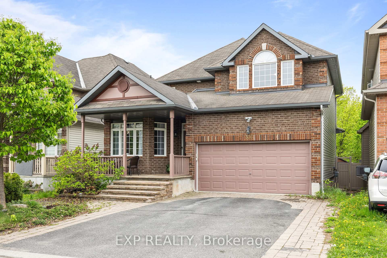$899,000
Available - For Sale
Listing ID: X12165988
336 Wisteria Cres , Hunt Club - Windsor Park Village and Are, K1V 0N5, Ottawa
| A Rare Gem in One of Ottawa's Most Desirable Locations, rarely Offered! Backing onto a serene, forever-protected forest, this beautifully maintained 5-bedroom, 4-bathroom + den home with a double garage and charming front porch offers the perfect blend of space, comfort, and privacy. On the main floor, you'll find a spacious den or office with large windows, a formal dining room, a bright living room, a cozy family room with a fireplace, a kitchen with stainless steel appliances, and a sun-filled breakfast area. This is a complete main floor! Upstairs features a generously sized primary bedroom with a 4-piece ensuite, along with three additional bedrooms and a full bathroom, ideal for growing families. The vast fully finished basement adds even more living space with a large bedroom featuring its 3-piece ensuite bathroom, a spacious recreation room, and an additional den, perfect for guests, a home office, or a personal gym. Enjoy the private, fully fenced backyard with no rear neighbors and your peaceful retreat in the heart of the city. Located close to top-rated schools, parks, shopping, and transit, this home is truly a rare opportunity in a family-friendly, safe, quiet, neighborhood. Don't miss your chance to own this exceptional 3300+ sqft property surrounded by nature, yet minutes from everything Ottawa has to offer! BONUS: Some of the furniture can be included with the home! |
| Price | $899,000 |
| Taxes: | $7115.00 |
| Assessment Year: | 2024 |
| Occupancy: | Owner |
| Address: | 336 Wisteria Cres , Hunt Club - Windsor Park Village and Are, K1V 0N5, Ottawa |
| Directions/Cross Streets: | Take Hunt Club to Paul Anka (beside the BMW dealership) turn south on Paul Anka then right on Wister |
| Rooms: | 21 |
| Rooms +: | 4 |
| Bedrooms: | 4 |
| Bedrooms +: | 1 |
| Family Room: | T |
| Basement: | Finished, Full |
| Level/Floor | Room | Length(ft) | Width(ft) | Descriptions | |
| Room 1 | Main | Study | 12.23 | 10 |
| Washroom Type | No. of Pieces | Level |
| Washroom Type 1 | 2 | Main |
| Washroom Type 2 | 3 | Second |
| Washroom Type 3 | 3 | Basement |
| Washroom Type 4 | 0 | |
| Washroom Type 5 | 0 |
| Total Area: | 0.00 |
| Property Type: | Detached |
| Style: | 2-Storey |
| Exterior: | Brick, Vinyl Siding |
| Garage Type: | Attached |
| Drive Parking Spaces: | 4 |
| Pool: | None |
| Approximatly Square Footage: | 2500-3000 |
| CAC Included: | N |
| Water Included: | N |
| Cabel TV Included: | N |
| Common Elements Included: | N |
| Heat Included: | N |
| Parking Included: | N |
| Condo Tax Included: | N |
| Building Insurance Included: | N |
| Fireplace/Stove: | Y |
| Heat Type: | Forced Air |
| Central Air Conditioning: | Central Air |
| Central Vac: | Y |
| Laundry Level: | Syste |
| Ensuite Laundry: | F |
| Sewers: | Sewer |
$
%
Years
This calculator is for demonstration purposes only. Always consult a professional
financial advisor before making personal financial decisions.
| Although the information displayed is believed to be accurate, no warranties or representations are made of any kind. |
| EXP REALTY |
|
|

Sumit Chopra
Broker
Dir:
647-964-2184
Bus:
905-230-3100
Fax:
905-230-8577
| Book Showing | Email a Friend |
Jump To:
At a Glance:
| Type: | Freehold - Detached |
| Area: | Ottawa |
| Municipality: | Hunt Club - Windsor Park Village and Are |
| Neighbourhood: | 4806 - Hunt Club |
| Style: | 2-Storey |
| Tax: | $7,115 |
| Beds: | 4+1 |
| Baths: | 4 |
| Fireplace: | Y |
| Pool: | None |
Locatin Map:
Payment Calculator:

