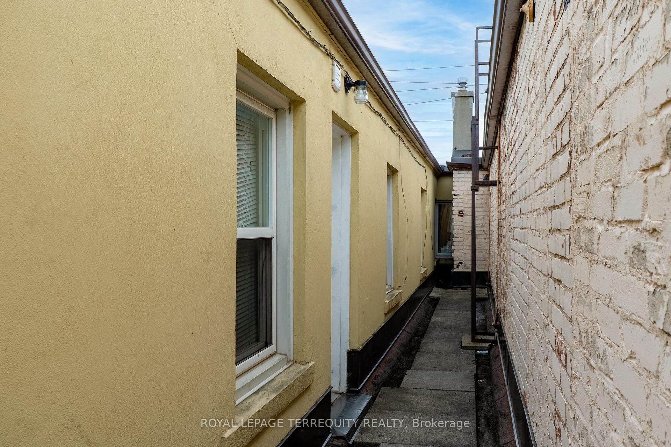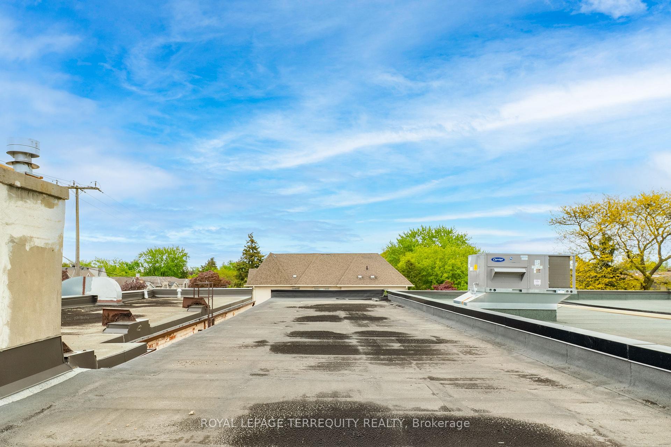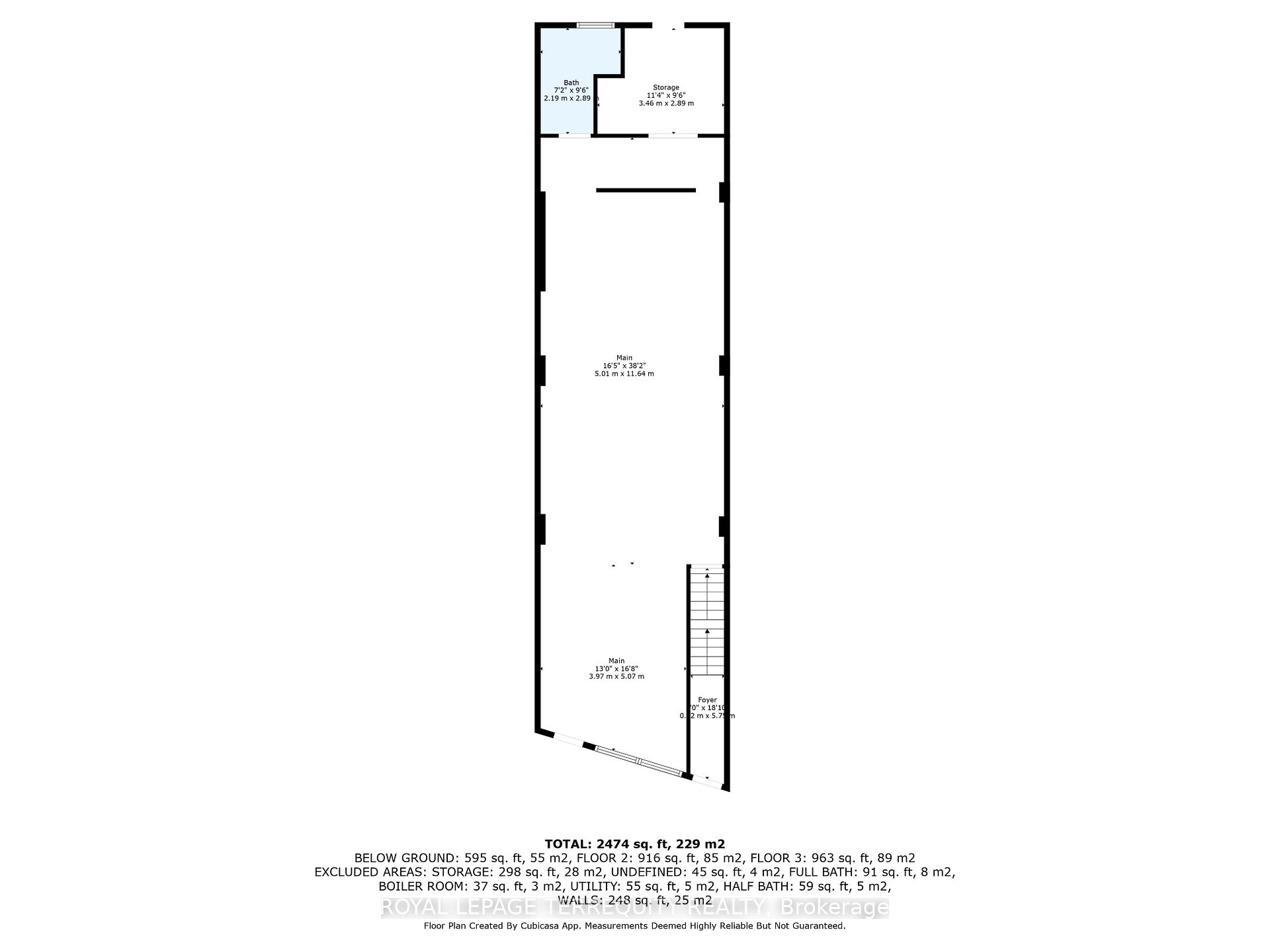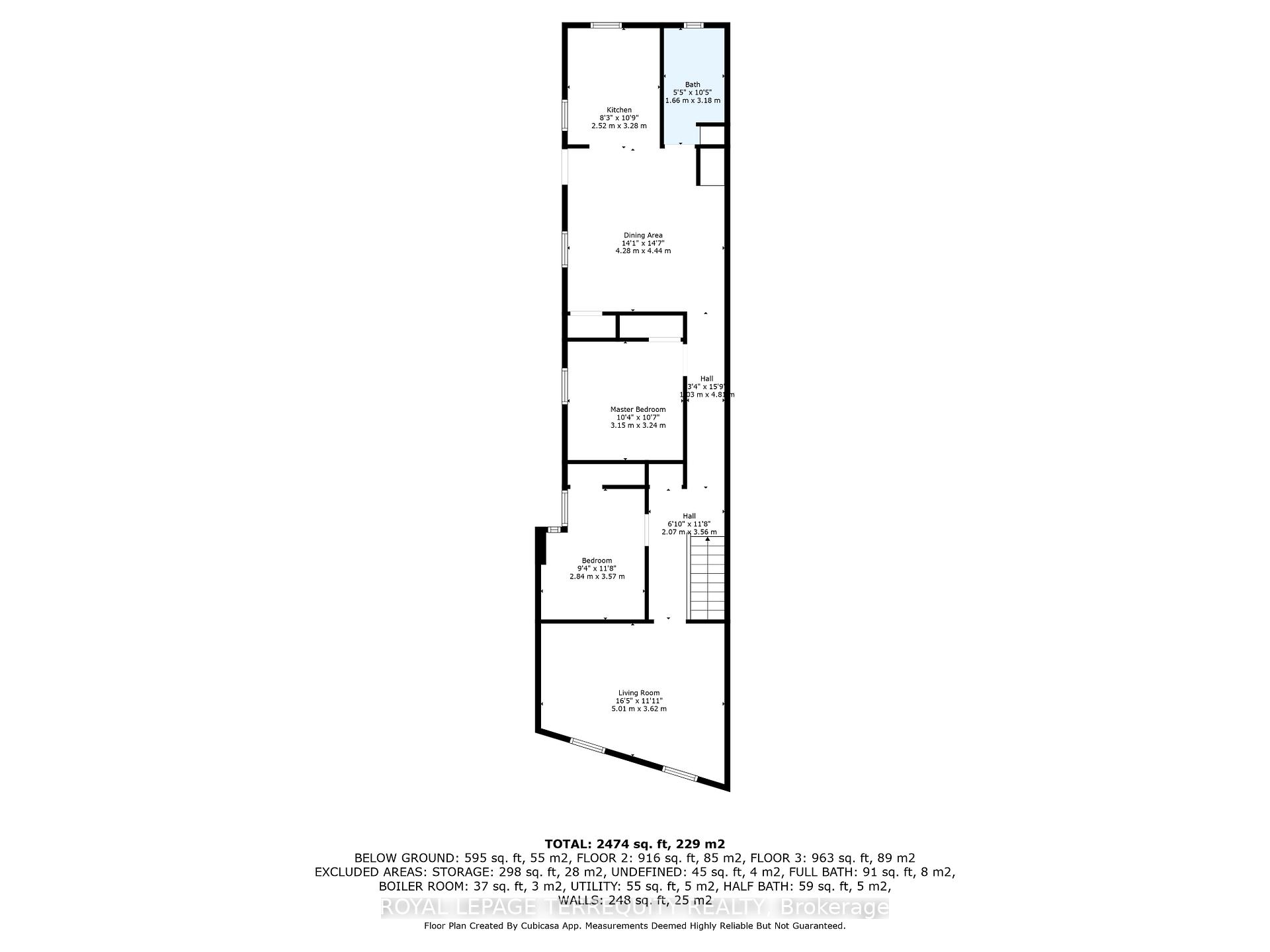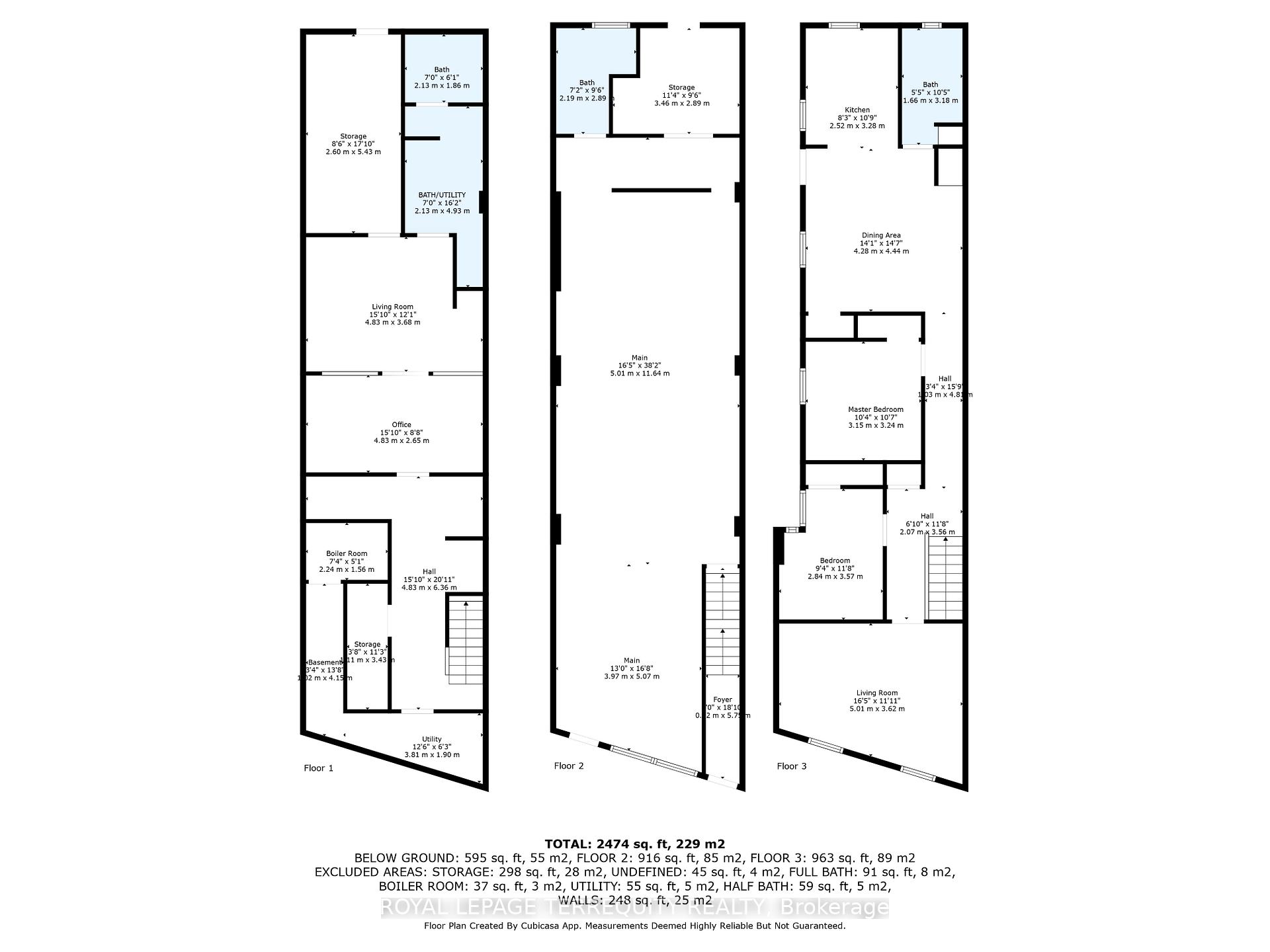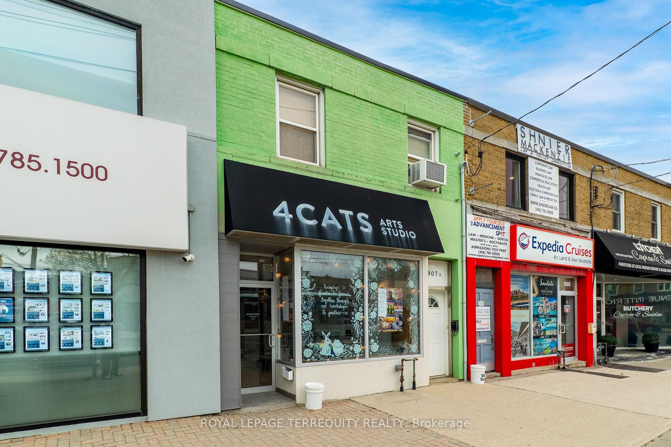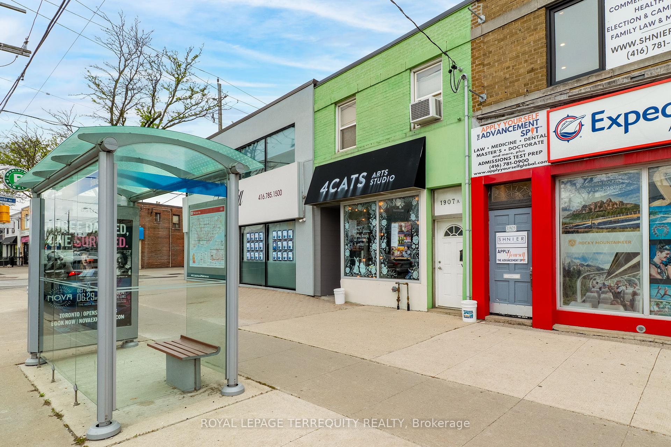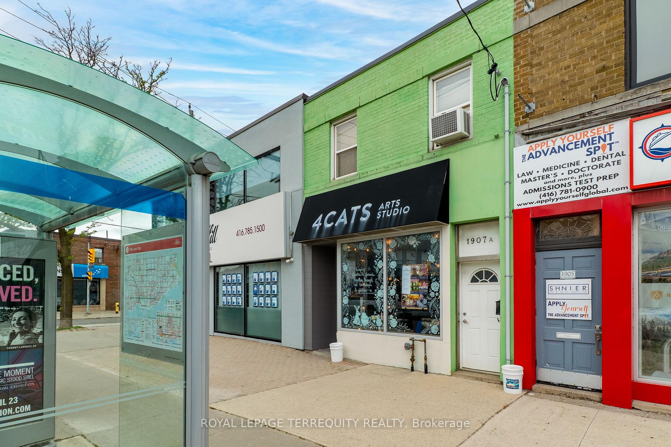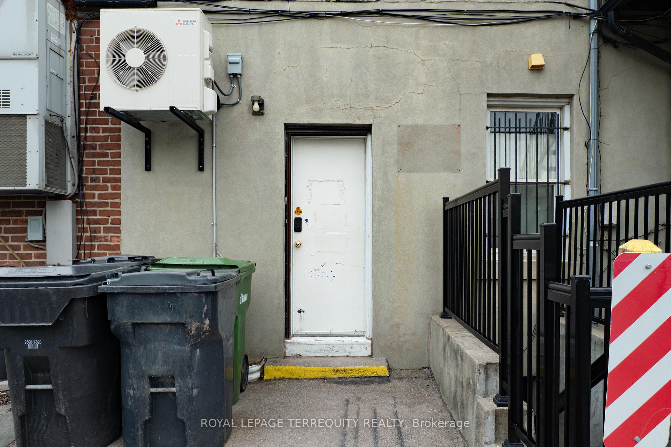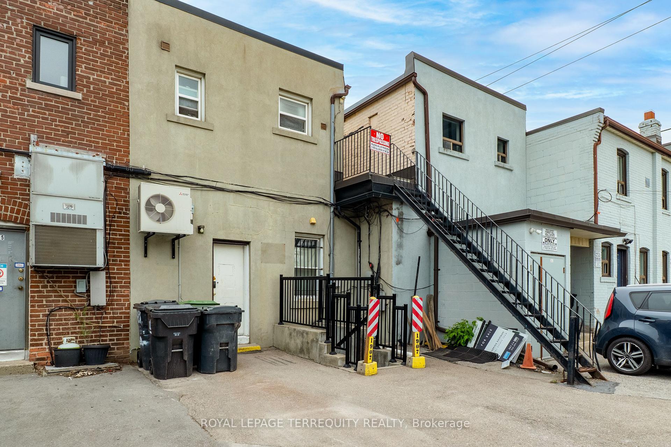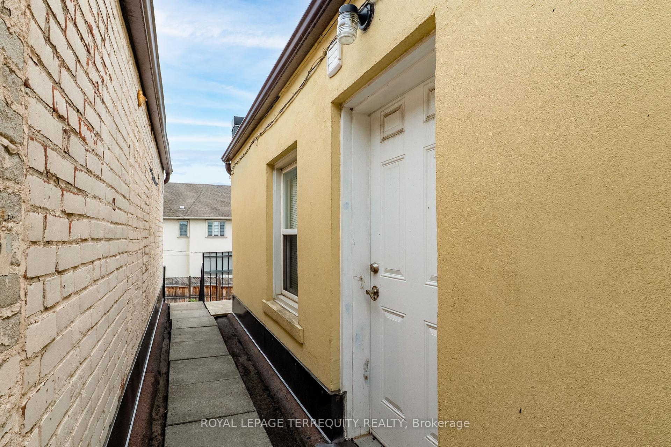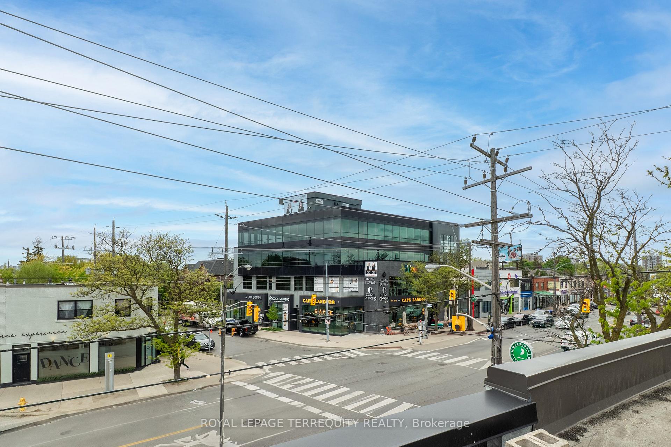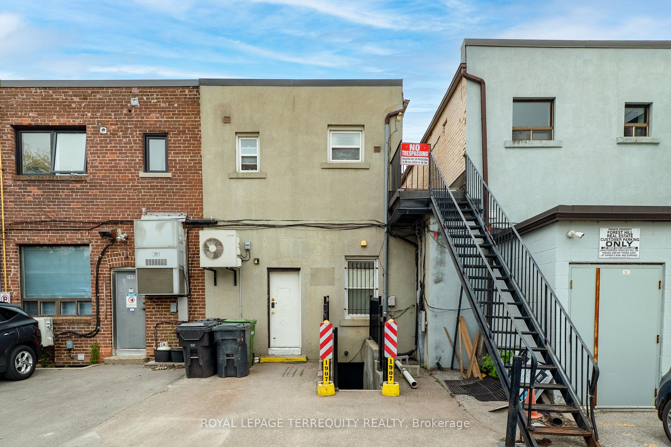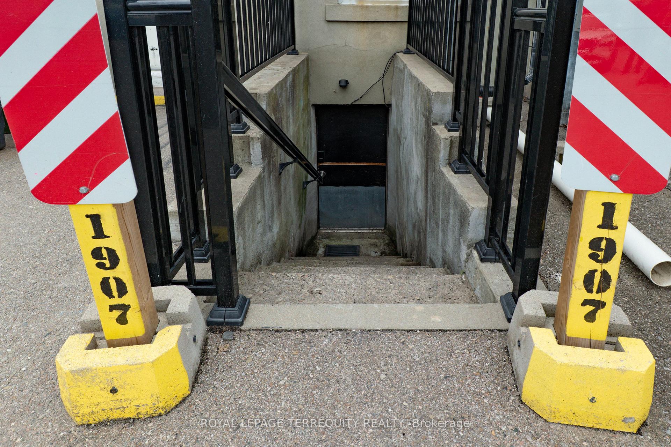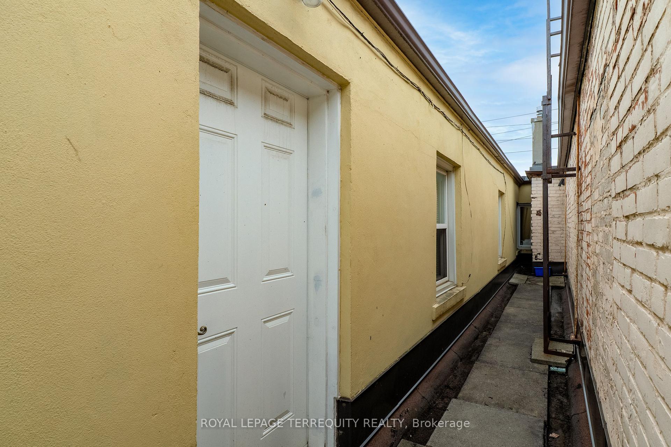$1,995,000
Available - For Sale
Listing ID: C12164841
1907 Avenue Road , Toronto, M5M 3Z9, Toronto
| A Spectacular Toronto Prime Commercial and Residential Area! Mixed Use Store Front with Full Basement and Apartment/Office Above with Quality Tenants In Place! 2 Entrances at the Front and 3 at the Rear of the Building (Upper Level Apartment, Main Floor Walk Out and Lower Level Walk Up)! 4 Potential Parking Spaces At Rear as Well - 3 Spaces for the Main Floor Tenant and 1 For the Second Floor Tenant. The Main Floor Offers a High Visibility Storefront with 10.3ft High Ceilings, Open Concept Floor Plan, Bathroom and Direct Access to Rear of Building! The Main Floor Also has Direct Access and Use of Full Basement with a 6.2ft Clearance, Bathroom, Storage Areas and WALK UP Access to Rear of the Building From the Basement! Main Floor Leased to a Quality Nationally Franchised Tenant with an Art Studio Business! Spacious and Well Kept 2 Bedroom Upper Level Residential Apartment with Front Access and Second Entrance from Rear! Excellent Floor Plan with Spacious Living Room, 2 Bedrooms, Open Concept Dining Room with Walk Out, Family Sized Eat-In Kitchen, Laundry Ensuite and Full Bathroom! The First Rate Upper Level Tenant Maintains the Apartment in Meticulous Fashion and is Willing to Stay. Incredible Location Literally has a TTC Stop at its Doorstep, Steps to Highway Access and Surrounded By A Stunning Residential Area as Well as Many Premium Quality Commercial Neighbours! |
| Price | $1,995,000 |
| Taxes: | $22548.98 |
| Tax Type: | Annual |
| Assessment Year: | 2024 |
| Occupancy: | Tenant |
| Address: | 1907 Avenue Road , Toronto, M5M 3Z9, Toronto |
| Postal Code: | M5M 3Z9 |
| Province/State: | Toronto |
| Legal Description: | PT LTS 105 & 106, PLAN 2529 , AS IN NY61 |
| Directions/Cross Streets: | Avenue and Brooke |
| Washroom Type | No. of Pieces | Level |
| Washroom Type 1 | 0 | |
| Washroom Type 2 | 0 | |
| Washroom Type 3 | 0 | |
| Washroom Type 4 | 0 | |
| Washroom Type 5 | 0 |
| Category: | Store With Apt/Office |
| Building Percentage: | F |
| Total Area: | 2474.00 |
| Total Area Code: | Square Feet |
| Office/Appartment Area: | 963 |
| Office/Appartment Area Code: | Sq Ft |
| Office/Appartment Area Code: | Sq Ft |
| Retail Area Code: | Sq Ft |
| Area Influences: | Major Highway Public Transit |
| Sprinklers: | No |
| Washrooms: | 3 |
| Outside Storage: | F |
| Clear Height Feet: | 10 |
| Grade Level Shipping Doors #: | 1 |
| Height Feet: | 6 |
| Width Feet: | 2 |
| Heat Type: | Gas Hot Water |
| Central Air Conditioning: | Partial |
$
%
Years
This calculator is for demonstration purposes only. Always consult a professional
financial advisor before making personal financial decisions.
| Although the information displayed is believed to be accurate, no warranties or representations are made of any kind. |
| ROYAL LEPAGE TERREQUITY REALTY |
|
|

Sumit Chopra
Broker
Dir:
647-964-2184
Bus:
905-230-3100
Fax:
905-230-8577
| Virtual Tour | Book Showing | Email a Friend |
Jump To:
At a Glance:
| Type: | Com - Store W Apt/Office |
| Area: | Toronto |
| Municipality: | Toronto C04 |
| Neighbourhood: | Bedford Park-Nortown |
| Tax: | $22,548.98 |
| Baths: | 3 |
| Fireplace: | N |
Locatin Map:
Payment Calculator:

