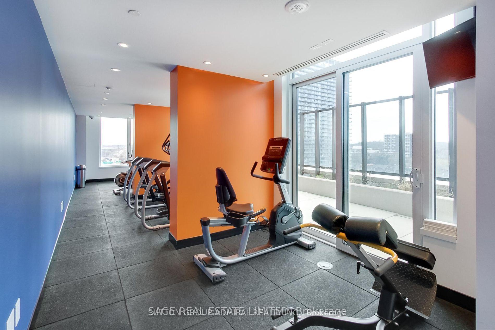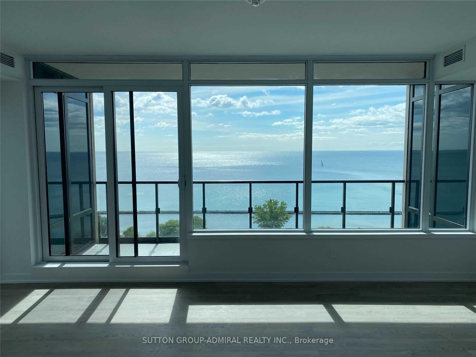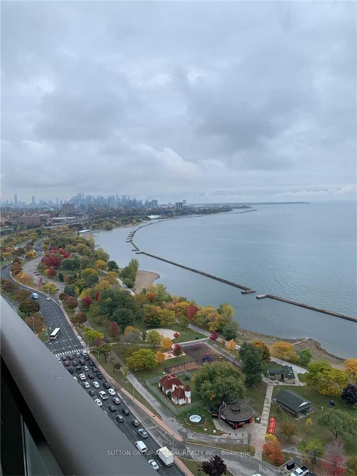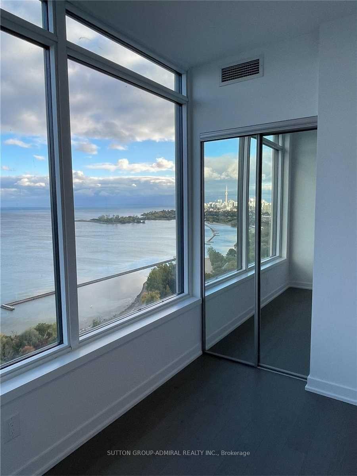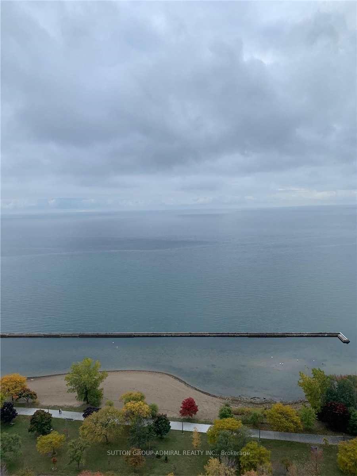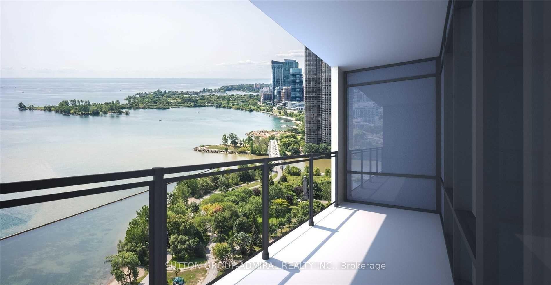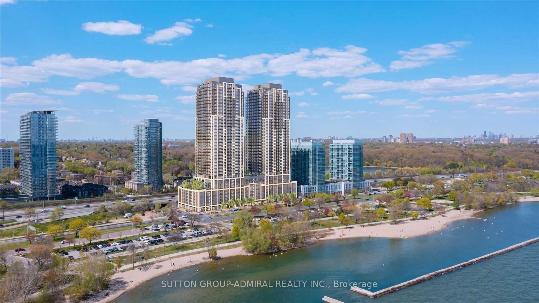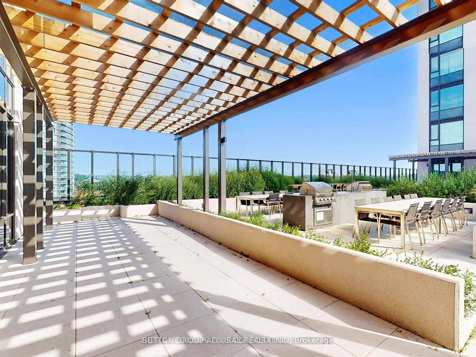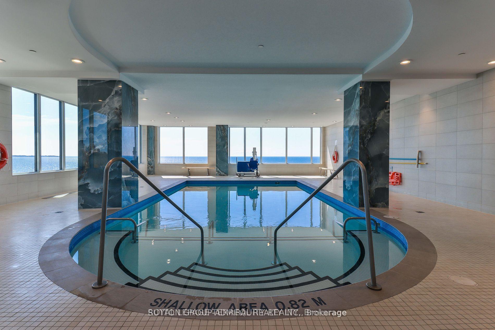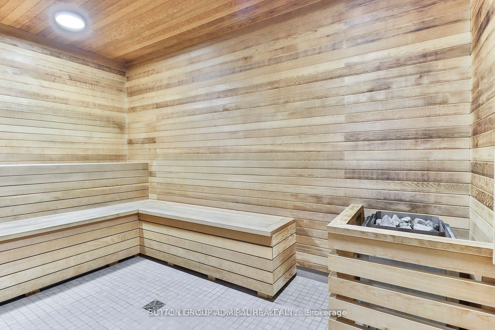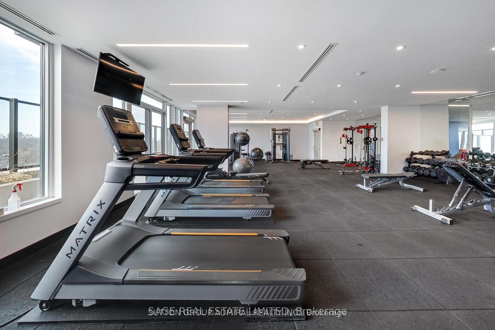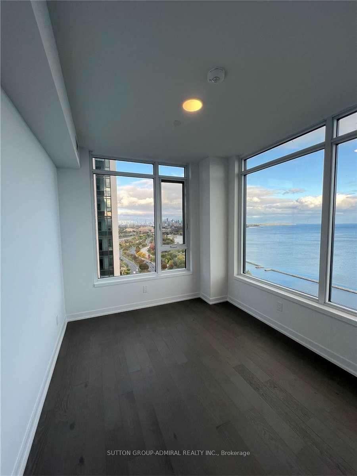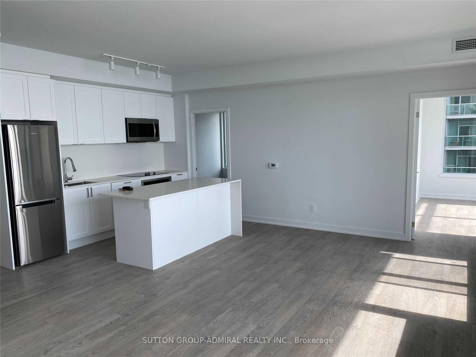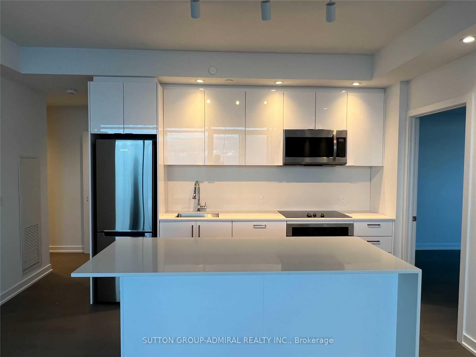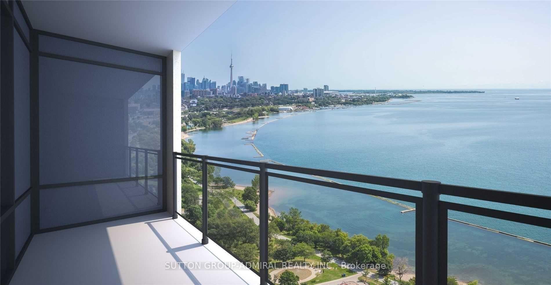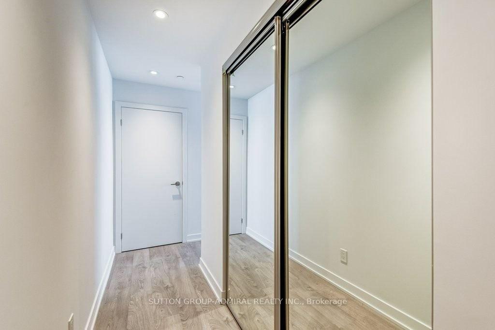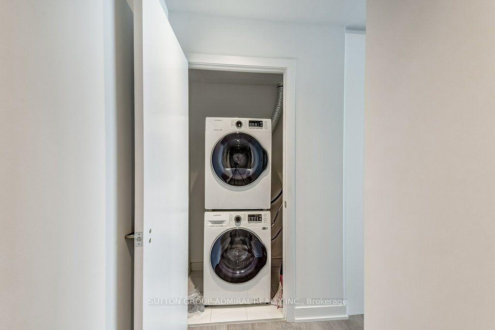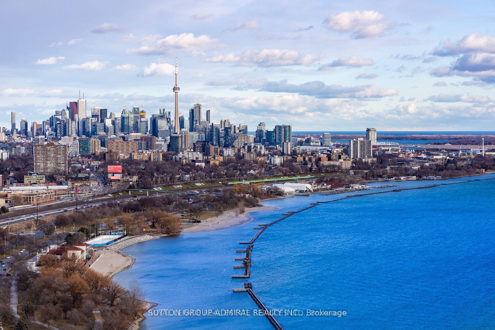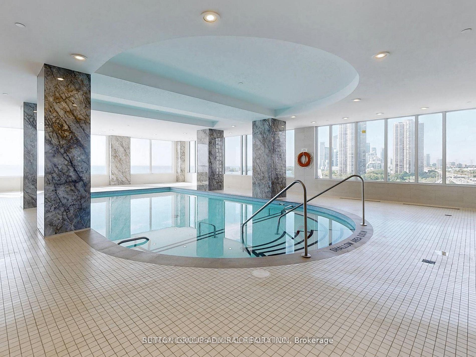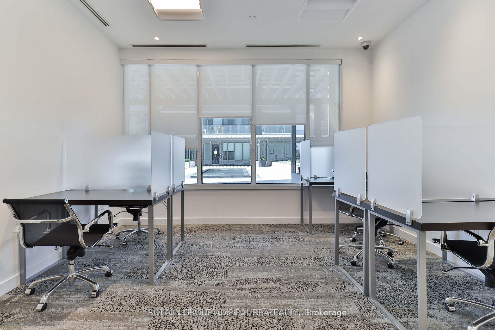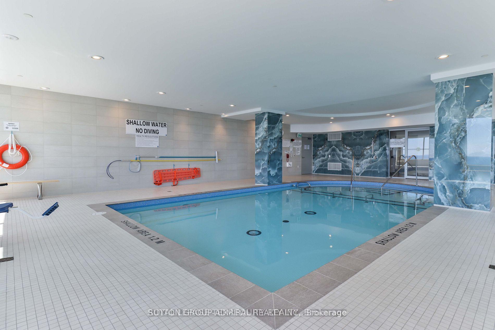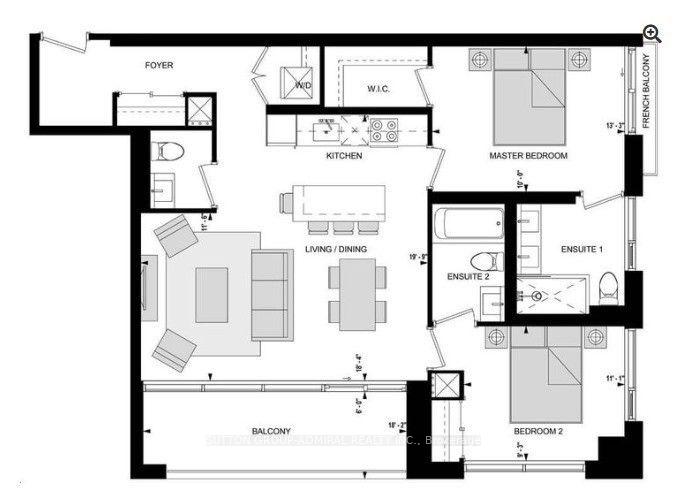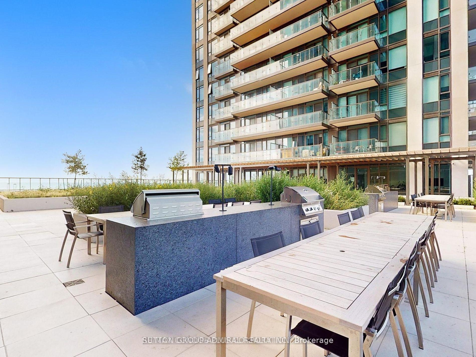$1,098,000
Available - For Sale
Listing ID: W12165989
1928 Lake Shore Boul West , Toronto, M6S 1A1, Toronto
| Million Dollar for ever view**Discover unparalleled sophistication and breathtaking vistas at Mirabella Luxury Condos, stunning 2-bedroom, 2.5-bathroom south east corner unit redefines luxury living. Boasting majestic, Views unobstructed views of the lake, CN Tower, and the glittering Toronto skyline, Located In High-Park Community. Great Layout, Panoramic Windows Stunning Views Of Lakeshore, Easy Access To Highway, Minutes To Downtown ,Bright, Spacious & Well Designed Floorplan, One Parking And One Locker Included Location On The South Side Of High Park & Across The Street From Sunnyside Park. Easy Access To Downtown With The Ttc & Hwy. |
| Price | $1,098,000 |
| Taxes: | $4604.49 |
| Occupancy: | Tenant |
| Address: | 1928 Lake Shore Boul West , Toronto, M6S 1A1, Toronto |
| Postal Code: | M6S 1A1 |
| Province/State: | Toronto |
| Directions/Cross Streets: | Lake Shore/Windermere |
| Level/Floor | Room | Length(ft) | Width(ft) | Descriptions | |
| Room 1 | Ground | Primary B | 13.38 | 9.97 | 4 Pc Ensuite, Juliette Balcony, Walk-In Closet(s) |
| Room 2 | Ground | Bedroom 2 | 10.99 | 8.99 | 3 Pc Ensuite, Large Window, SE View |
| Room 3 | Ground | Living Ro | 18.99 | 17.97 | Combined w/Dining, Pot Lights, Balcony |
| Room 4 | Ground | Dining Ro | 18.99 | 17.97 | Combined w/Living, Large Window, South View |
| Room 5 | Ground | Kitchen | 7.54 | 10.82 | Backsplash, B/I Appliances, South View |
| Washroom Type | No. of Pieces | Level |
| Washroom Type 1 | 4 | Main |
| Washroom Type 2 | 3 | Main |
| Washroom Type 3 | 2 | Main |
| Washroom Type 4 | 0 | |
| Washroom Type 5 | 0 |
| Total Area: | 0.00 |
| Approximatly Age: | New |
| Washrooms: | 3 |
| Heat Type: | Heat Pump |
| Central Air Conditioning: | Other |
| Elevator Lift: | True |
$
%
Years
This calculator is for demonstration purposes only. Always consult a professional
financial advisor before making personal financial decisions.
| Although the information displayed is believed to be accurate, no warranties or representations are made of any kind. |
| SUTTON GROUP-ADMIRAL REALTY INC. |
|
|

Sumit Chopra
Broker
Dir:
647-964-2184
Bus:
905-230-3100
Fax:
905-230-8577
| Book Showing | Email a Friend |
Jump To:
At a Glance:
| Type: | Com - Condo Apartment |
| Area: | Toronto |
| Municipality: | Toronto W01 |
| Neighbourhood: | South Parkdale |
| Style: | Apartment |
| Approximate Age: | New |
| Tax: | $4,604.49 |
| Maintenance Fee: | $771.74 |
| Beds: | 2 |
| Baths: | 3 |
| Fireplace: | N |
Locatin Map:
Payment Calculator:

