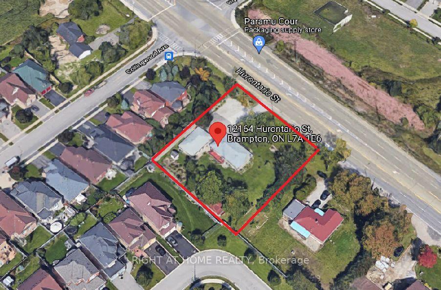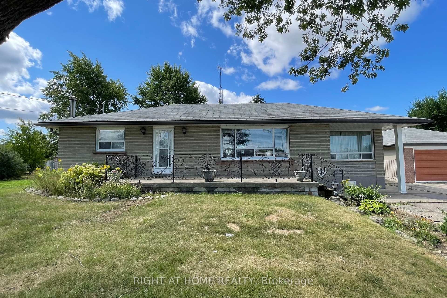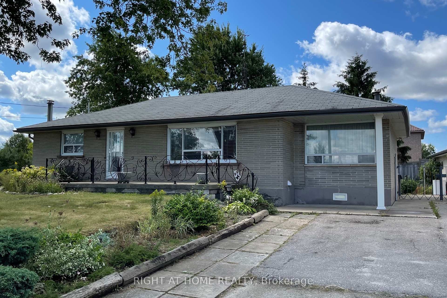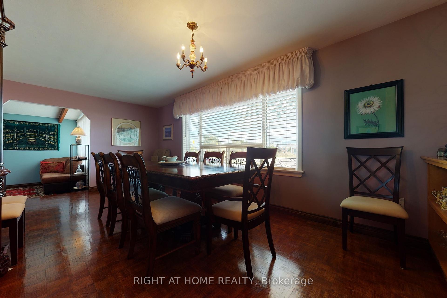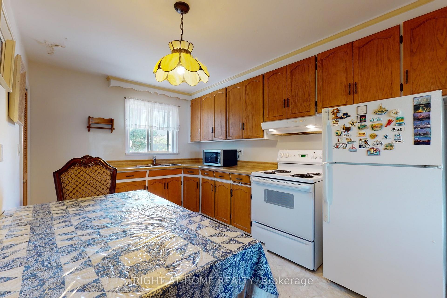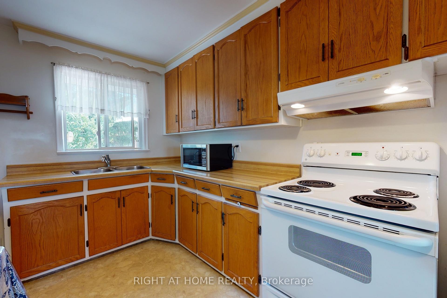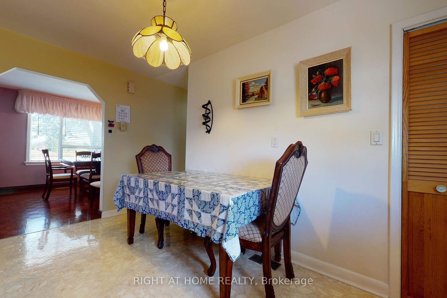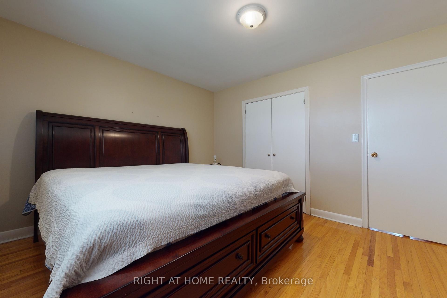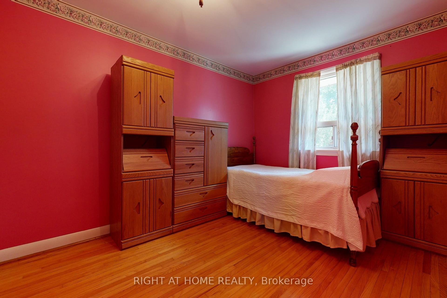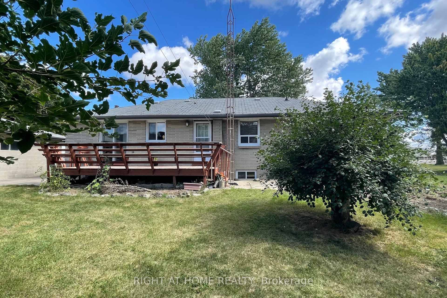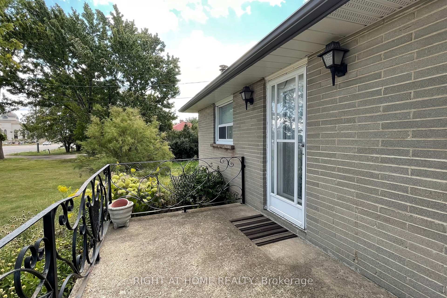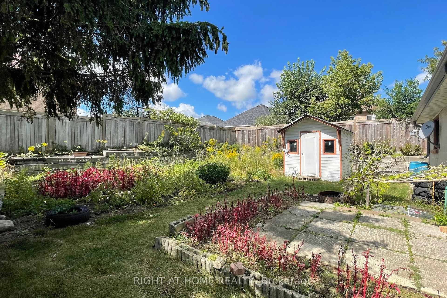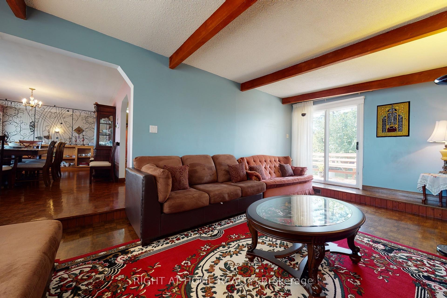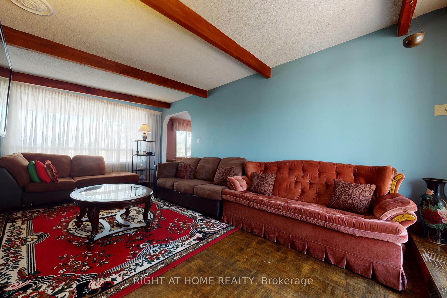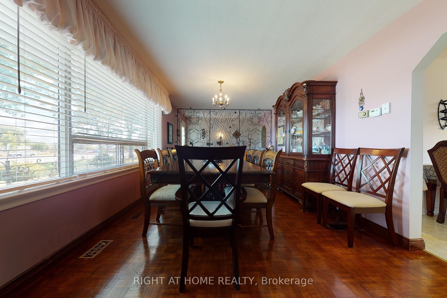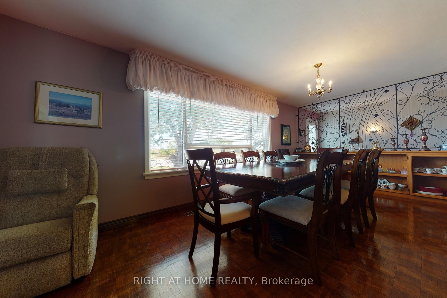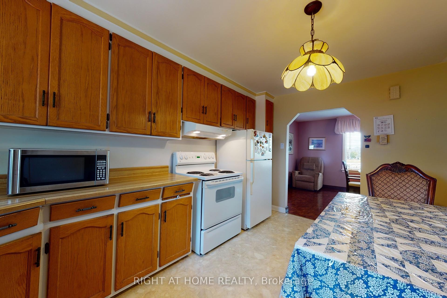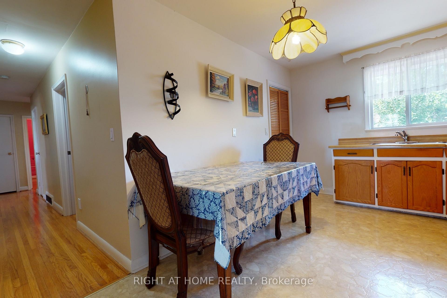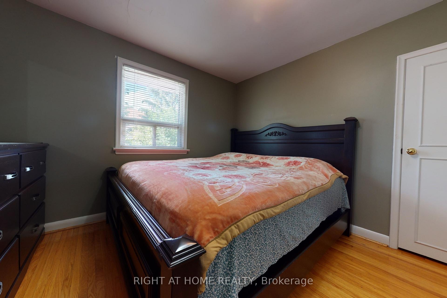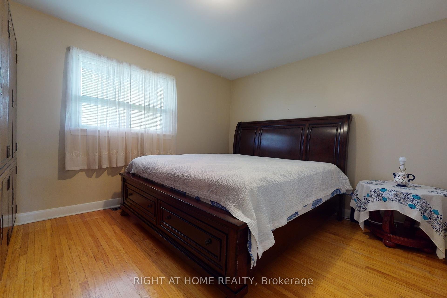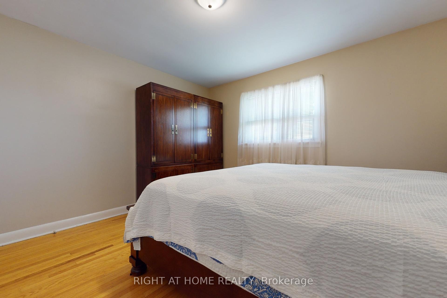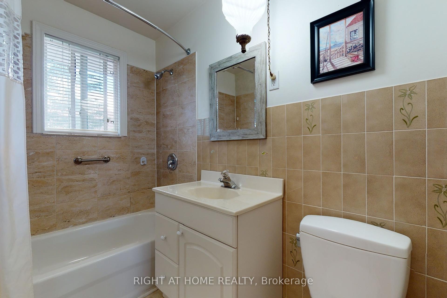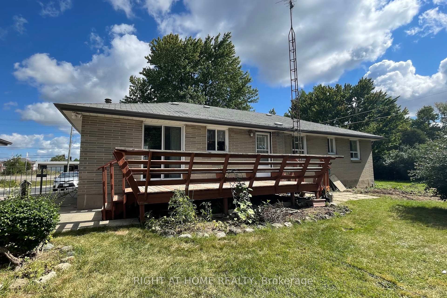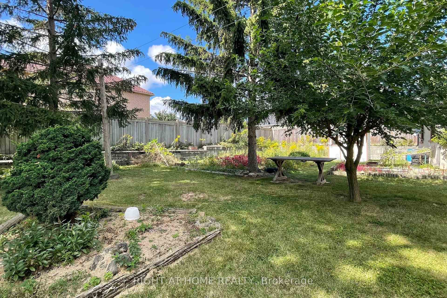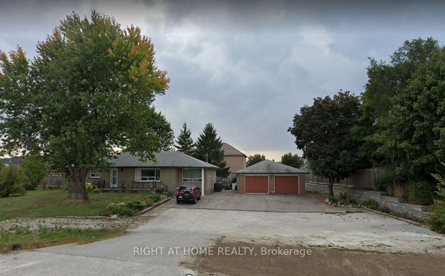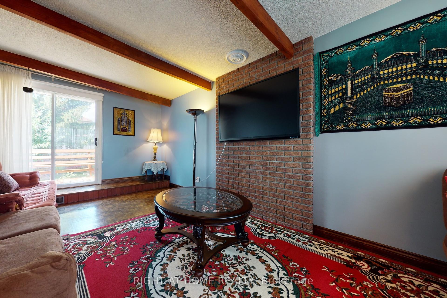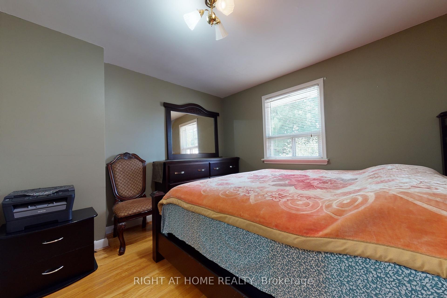$2,245,000
Available - For Sale
Listing ID: W12166008
12164 Hurontario Stre , Brampton, L7A 1E6, Peel
| Attention To Investors & Developers! Well Maintained Detached Corner Bungalow On 150X165 Straight Lot. Separate Entrance To Basement W/ Kitchen & 2-Bedroom. Good Rent On Main Floor And Basement To Cover The Mortgage Before Construct Homes Later. Possible Rezoning For Detaches, Towns, Commercial Building On 150X165 Lot. Check W/ City Of Brampton! Roof Replaced in 2023, New Furnace 2021, Tankless Water Heater 2024(Rental),Main Floor Kitchen Gas Hookup(2024). Full Basement Renovation(2024) and Basement Waterproofing(2024). Steps To Hwy 410 And Hwy 10, Transit, Tim, Sobeys, Shopper Drugmart. |
| Price | $2,245,000 |
| Taxes: | $5954.86 |
| Occupancy: | Owner |
| Address: | 12164 Hurontario Stre , Brampton, L7A 1E6, Peel |
| Acreage: | .50-1.99 |
| Directions/Cross Streets: | Hurontario/N Of Mayfield |
| Rooms: | 6 |
| Rooms +: | 4 |
| Bedrooms: | 3 |
| Bedrooms +: | 2 |
| Family Room: | T |
| Basement: | Finished, Separate Ent |
| Level/Floor | Room | Length(ft) | Width(ft) | Descriptions | |
| Room 1 | Ground | Living Ro | Hardwood Floor, Combined w/Dining | ||
| Room 2 | Ground | Dining Ro | Hardwood Floor, Combined w/Living | ||
| Room 3 | Ground | Family Ro | Hardwood Floor | ||
| Room 4 | Ground | Kitchen | Ceramic Floor | ||
| Room 5 | Ground | Primary B | |||
| Room 6 | Ground | Bedroom 2 | |||
| Room 7 | Ground | Bedroom 3 | |||
| Room 8 | Basement | Bedroom | |||
| Room 9 | Basement | Bedroom |
| Washroom Type | No. of Pieces | Level |
| Washroom Type 1 | 4 | Ground |
| Washroom Type 2 | 3 | Basement |
| Washroom Type 3 | 0 | |
| Washroom Type 4 | 0 | |
| Washroom Type 5 | 0 |
| Total Area: | 0.00 |
| Property Type: | Detached |
| Style: | Bungalow |
| Exterior: | Brick |
| Garage Type: | Detached |
| (Parking/)Drive: | Private |
| Drive Parking Spaces: | 6 |
| Park #1 | |
| Parking Type: | Private |
| Park #2 | |
| Parking Type: | Private |
| Pool: | None |
| Approximatly Square Footage: | 700-1100 |
| CAC Included: | N |
| Water Included: | N |
| Cabel TV Included: | N |
| Common Elements Included: | N |
| Heat Included: | N |
| Parking Included: | N |
| Condo Tax Included: | N |
| Building Insurance Included: | N |
| Fireplace/Stove: | N |
| Heat Type: | Forced Air |
| Central Air Conditioning: | None |
| Central Vac: | N |
| Laundry Level: | Syste |
| Ensuite Laundry: | F |
| Sewers: | Septic |
$
%
Years
This calculator is for demonstration purposes only. Always consult a professional
financial advisor before making personal financial decisions.
| Although the information displayed is believed to be accurate, no warranties or representations are made of any kind. |
| RIGHT AT HOME REALTY |
|
|

Sumit Chopra
Broker
Dir:
647-964-2184
Bus:
905-230-3100
Fax:
905-230-8577
| Book Showing | Email a Friend |
Jump To:
At a Glance:
| Type: | Freehold - Detached |
| Area: | Peel |
| Municipality: | Brampton |
| Neighbourhood: | Snelgrove |
| Style: | Bungalow |
| Tax: | $5,954.86 |
| Beds: | 3+2 |
| Baths: | 2 |
| Fireplace: | N |
| Pool: | None |
Locatin Map:
Payment Calculator:

